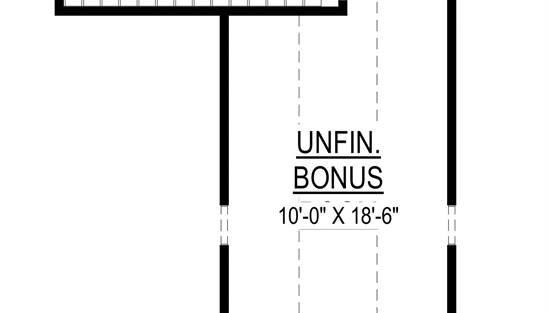- Plan Details
- |
- |
- Print Plan
- |
- Modify Plan
- |
- Reverse Plan
- |
- Cost-to-Build
- |
- View 3D
- |
- Advanced Search
About House Plan 10269:
House Plan 10269 is a 1,664 sq. ft. coastal-style home featuring three bedrooms, two bathrooms, and a two-car garage with optional front or side entry. An optional bonus room above the garage adds flexibility. The welcoming front covered porch leads into a vaulted family and dining area connected to a U-shaped kitchen designed for efficiency and style. The split-bedroom layout ensures privacy, with the owner’s suite offering a spa-like ensuite with dual sinks, a separate tub and shower, and a spacious walk-in closet. With classic coastal charm and modern amenities, this home is perfect for relaxed, everyday living.
Plan Details
Key Features
Attached
Bonus Room
Double Vanity Sink
Family Room
Front Porch
Kitchen Island
Primary Bdrm Main Floor
Mud Room
Open Floor Plan
Pantry
Rear Porch
Separate Tub and Shower
Split Bedrooms
Suited for corner lot
Suited for view lot
Unfinished Space
U-Shaped
Vaulted Great Room/Living
Walk-in Closet
Build Beautiful With Our Trusted Brands
Our Guarantees
- Only the highest quality plans
- Int’l Residential Code Compliant
- Full structural details on all plans
- Best plan price guarantee
- Free modification Estimates
- Builder-ready construction drawings
- Expert advice from leading designers
- PDFs NOW!™ plans in minutes
- 100% satisfaction guarantee
- Free Home Building Organizer
(3).png)
(6).png)
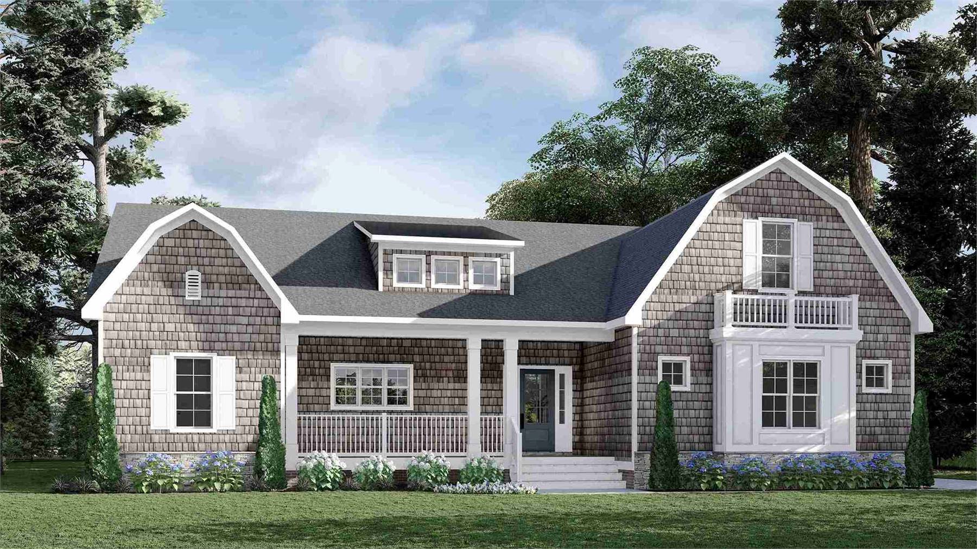
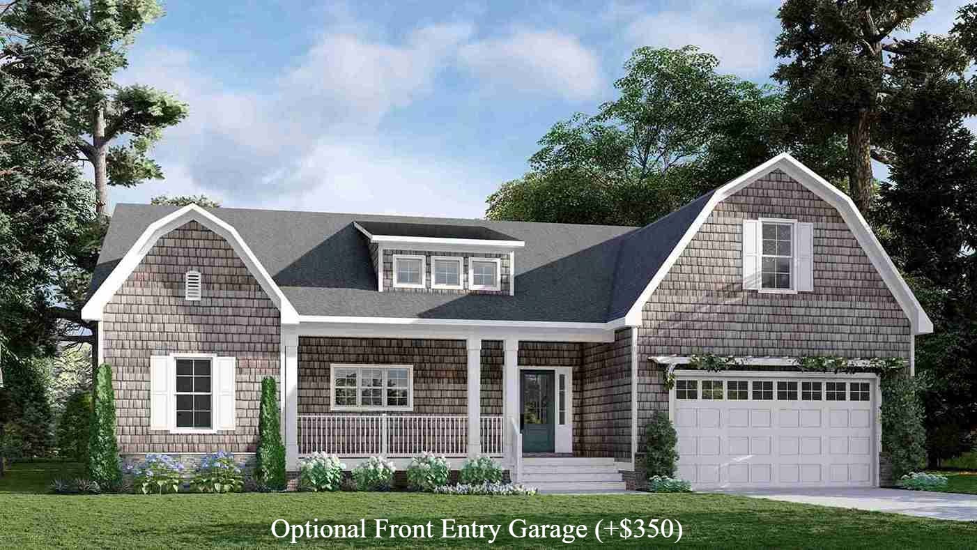
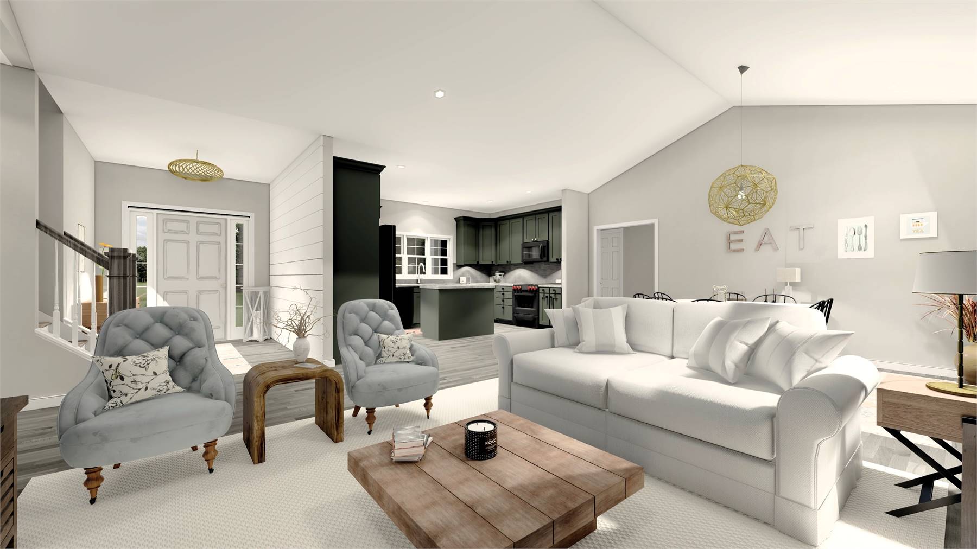
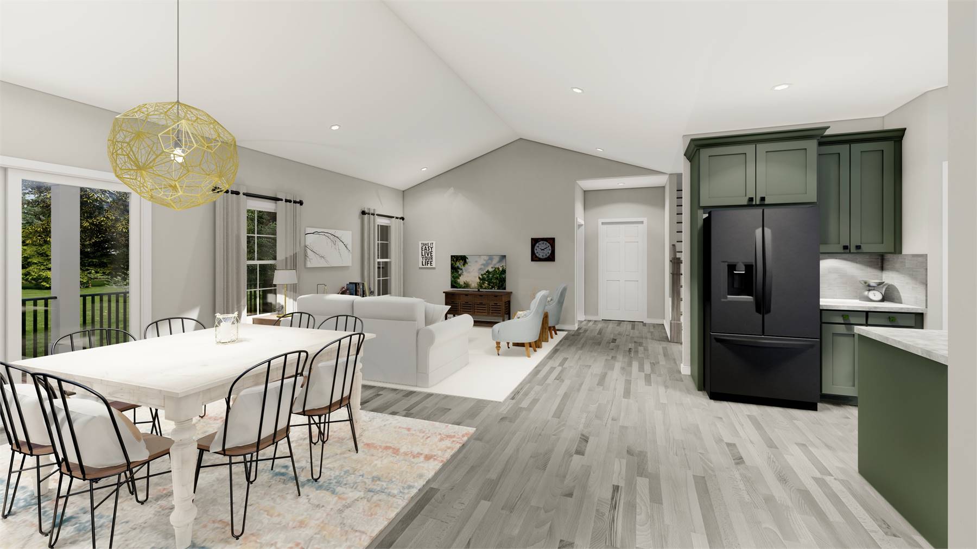
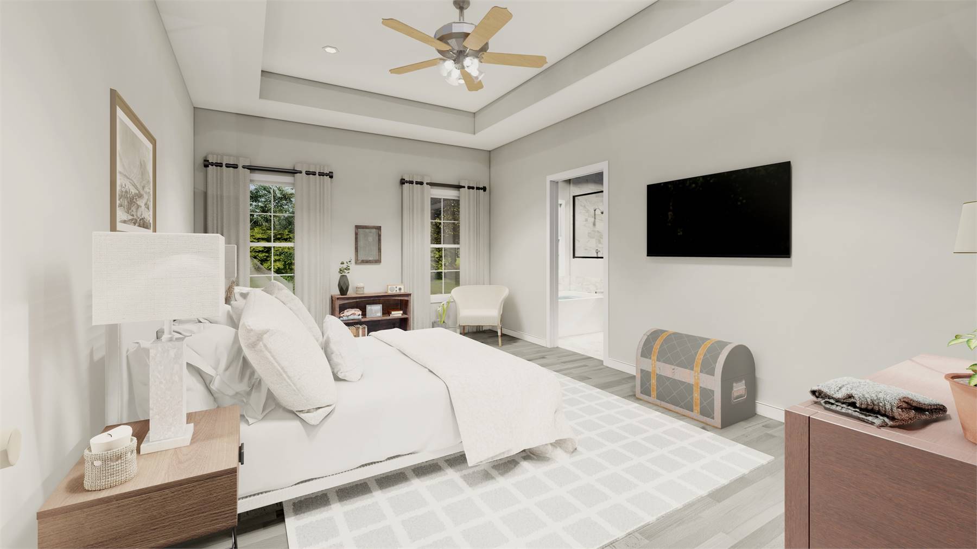
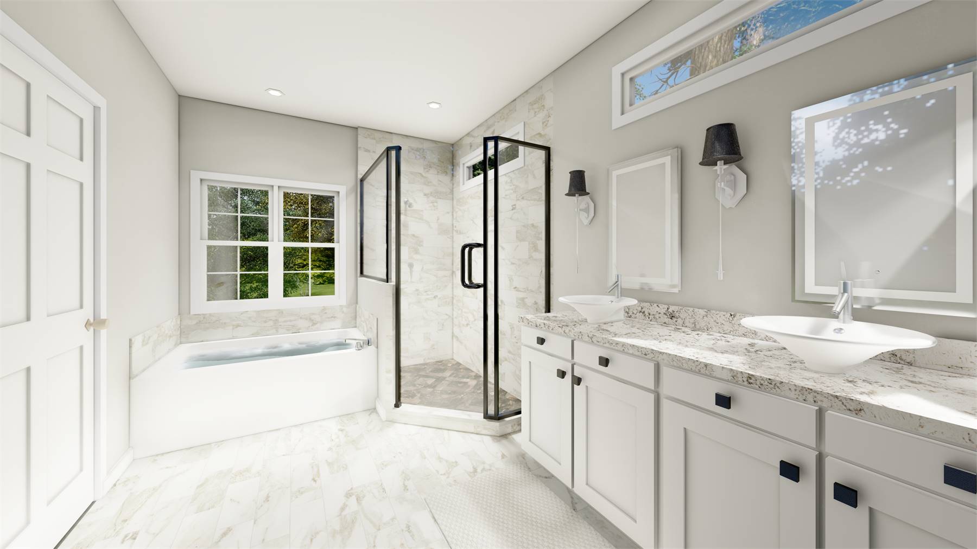

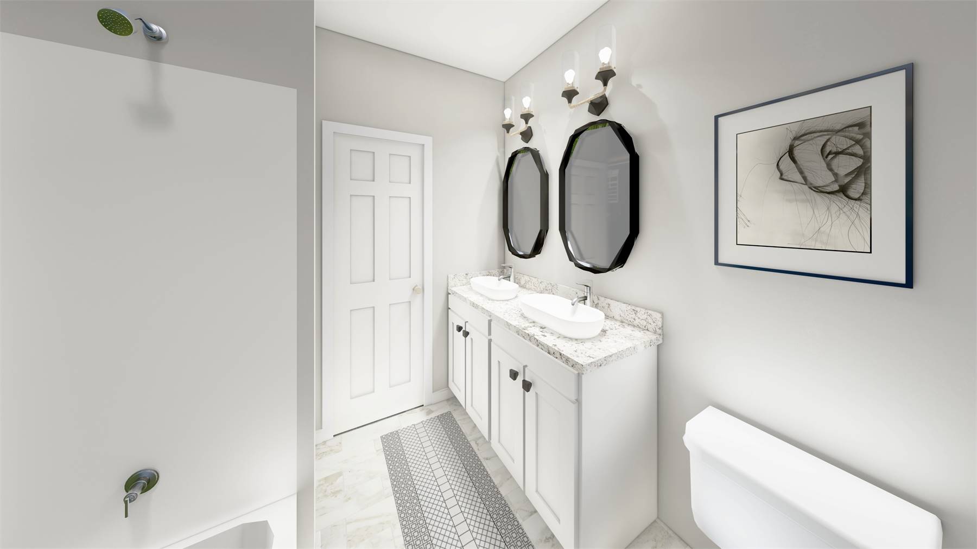

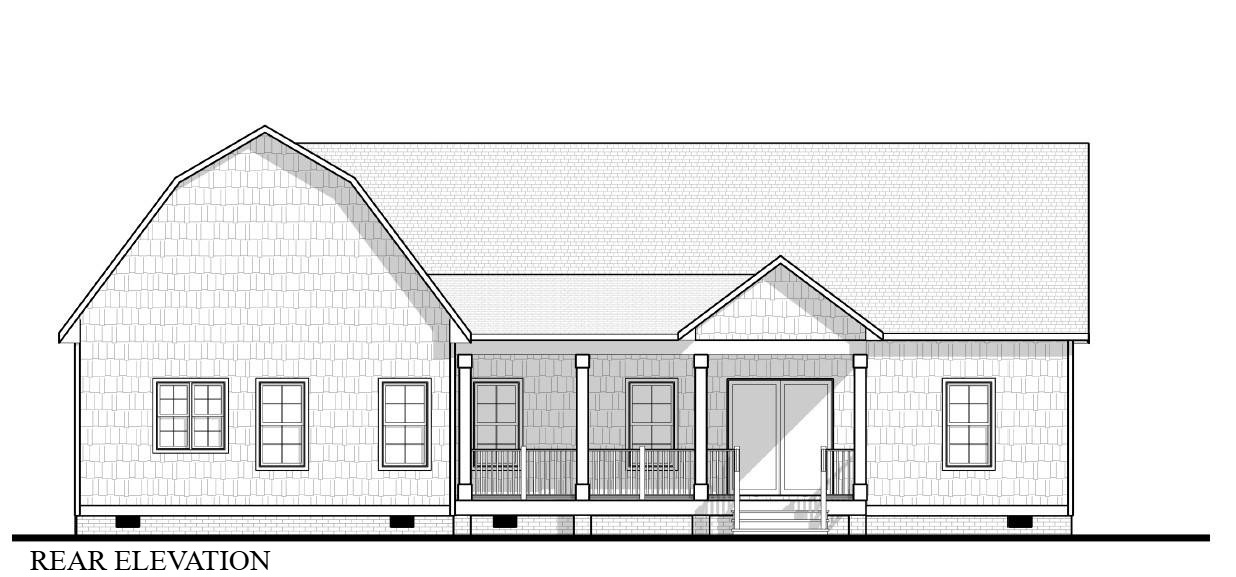
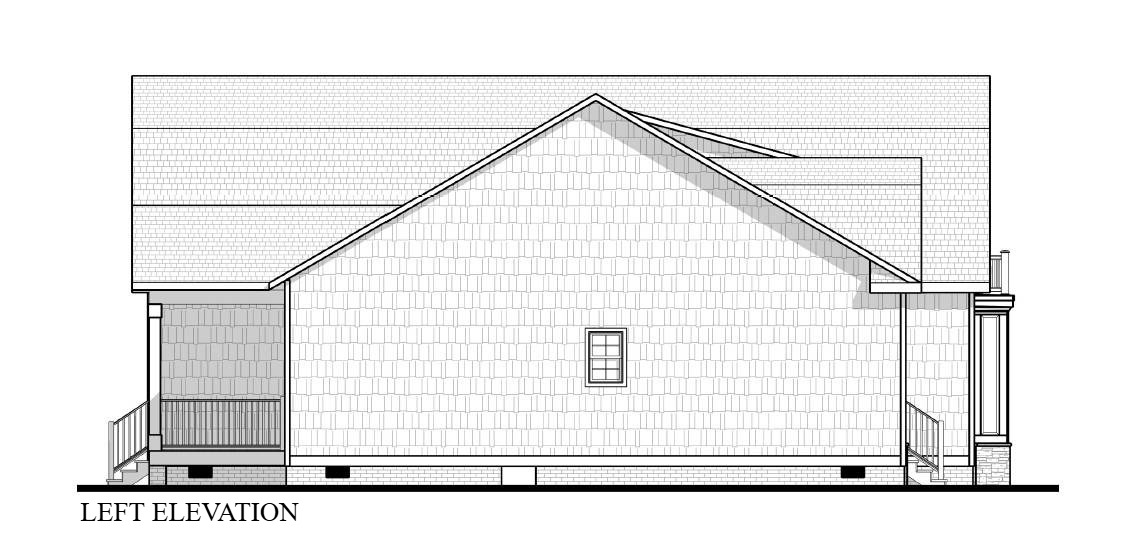
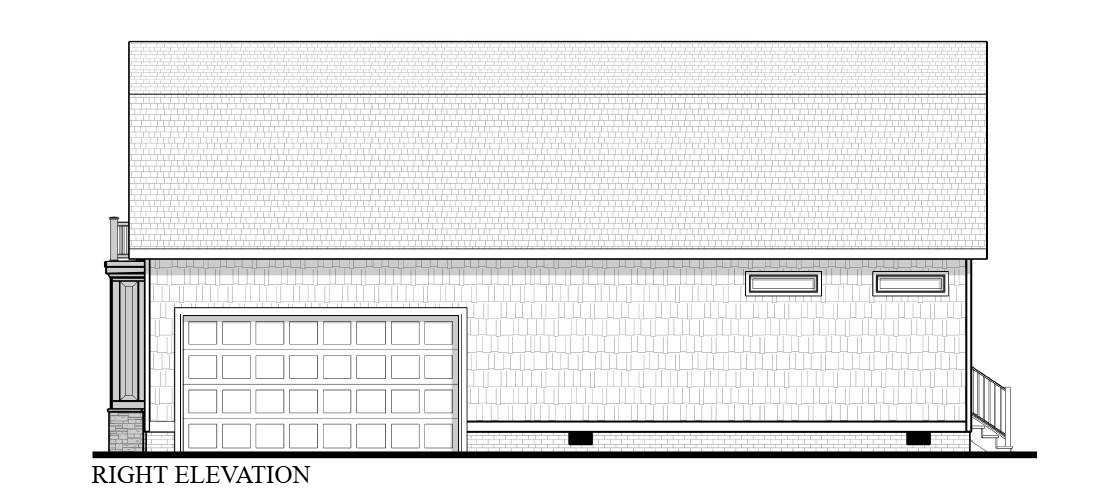
.jpg)
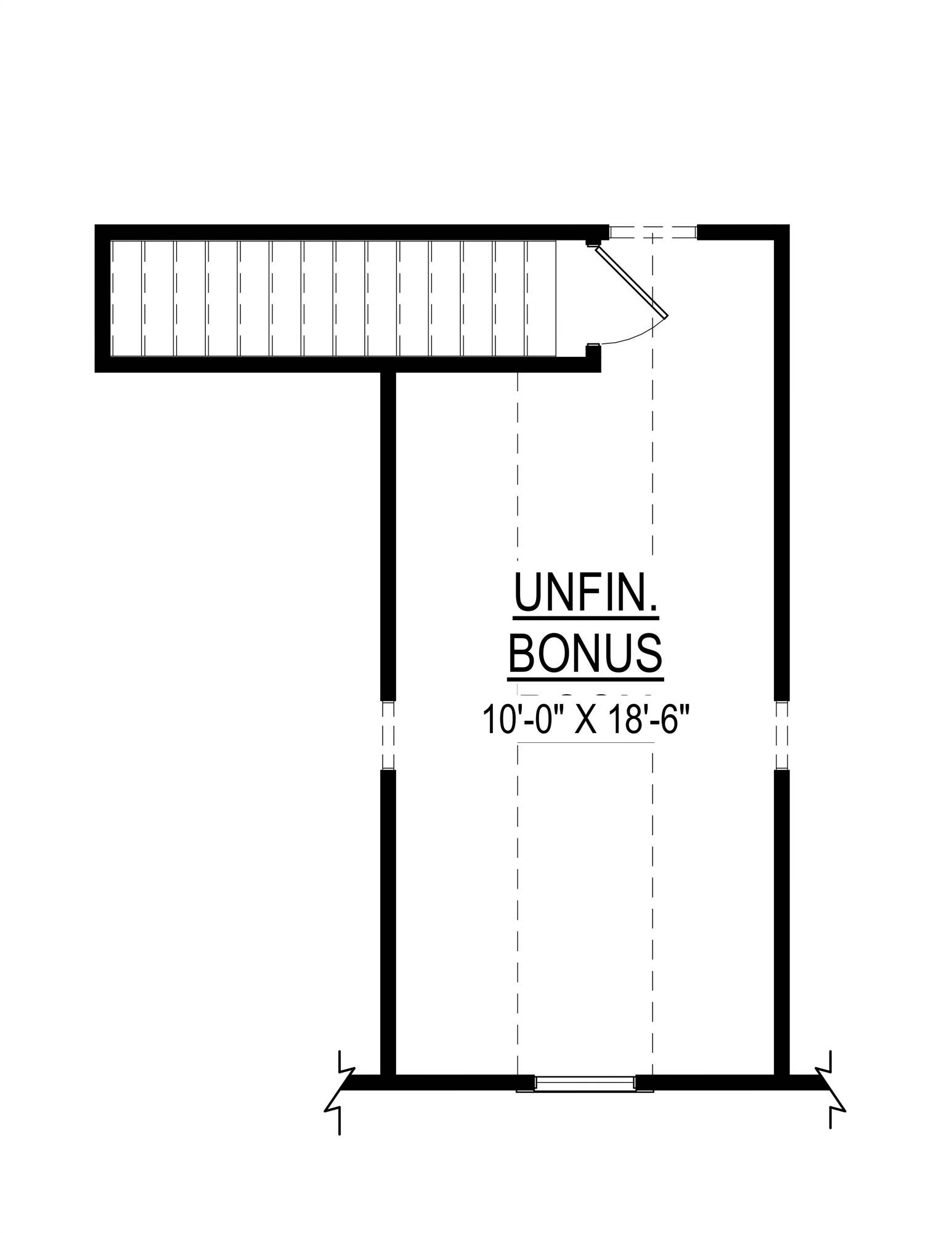
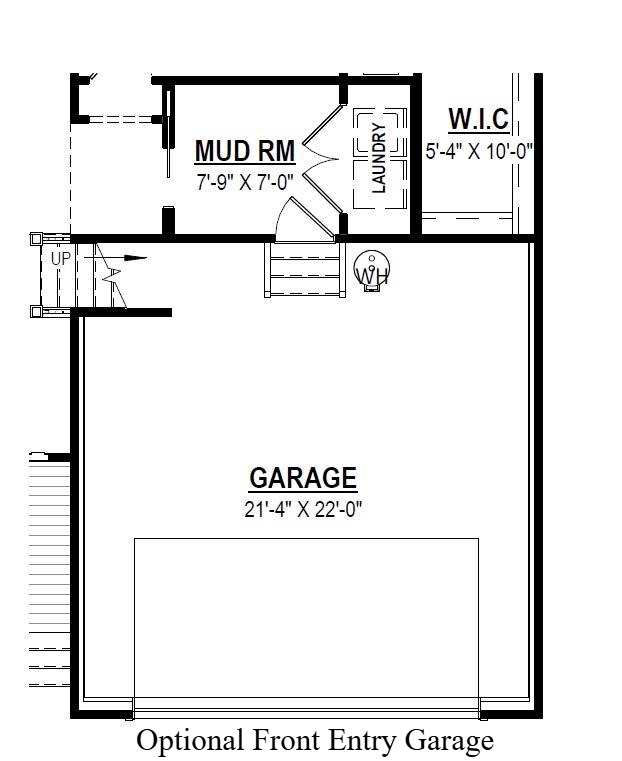
_m.jpg)
