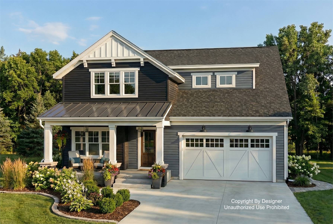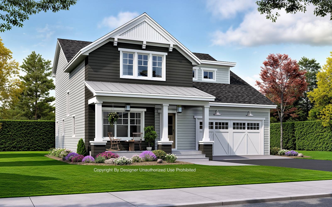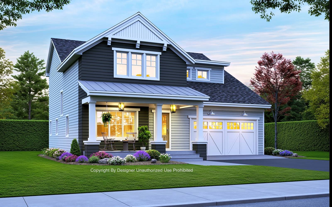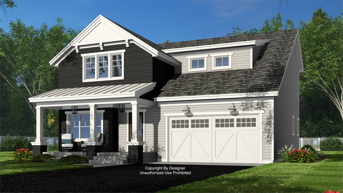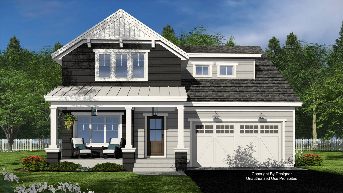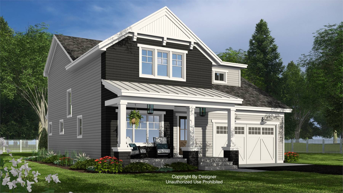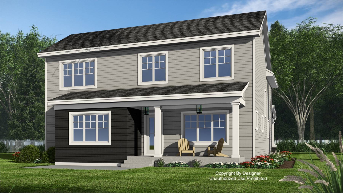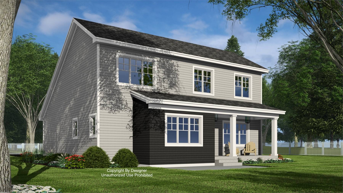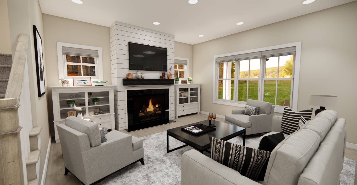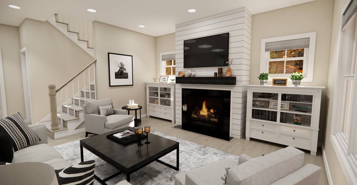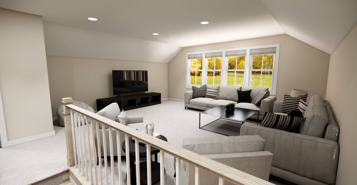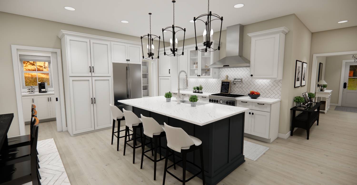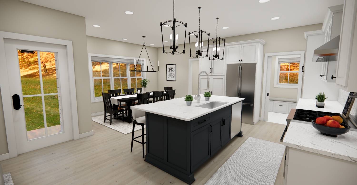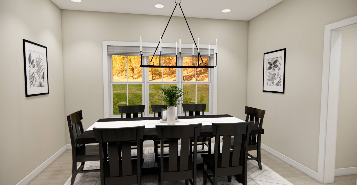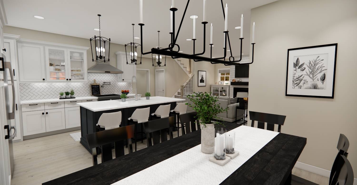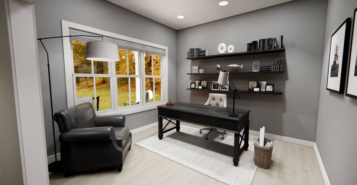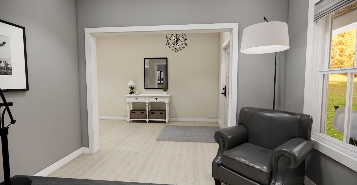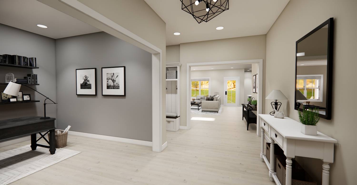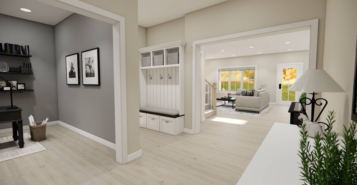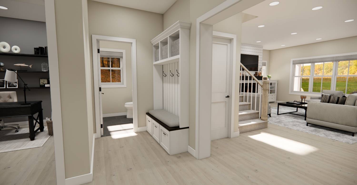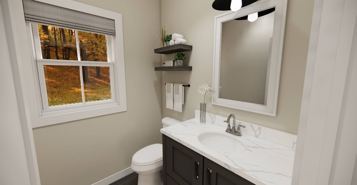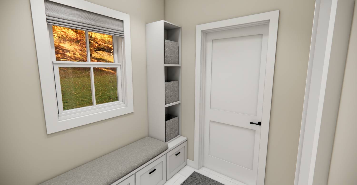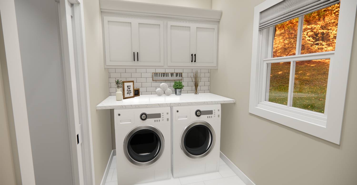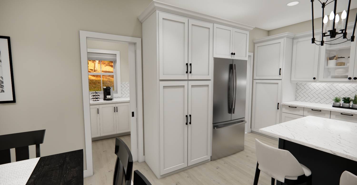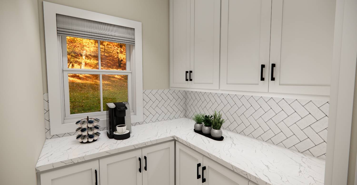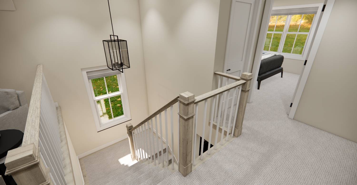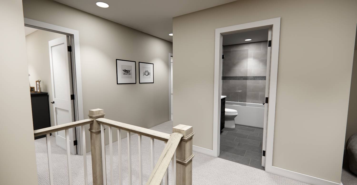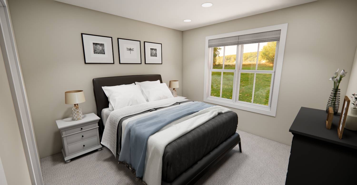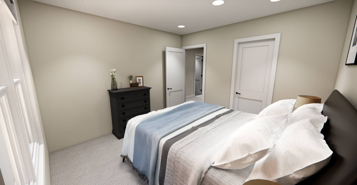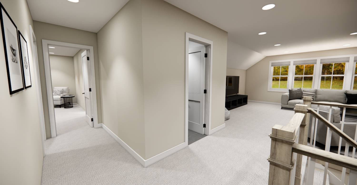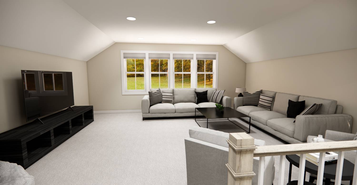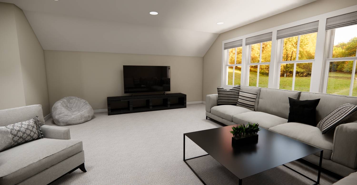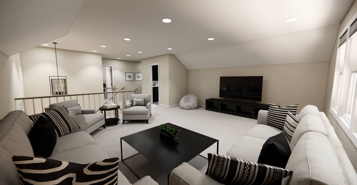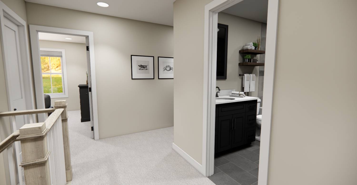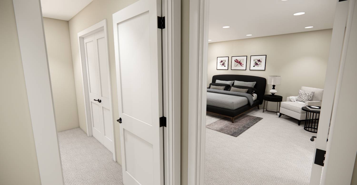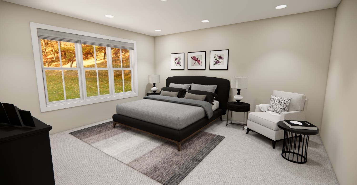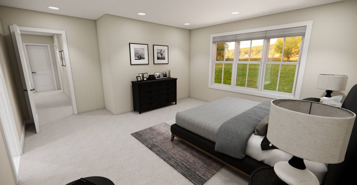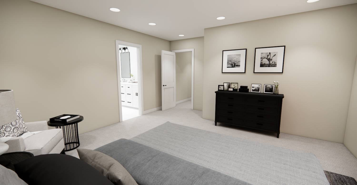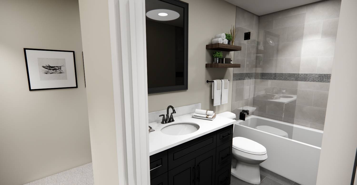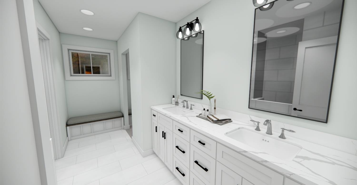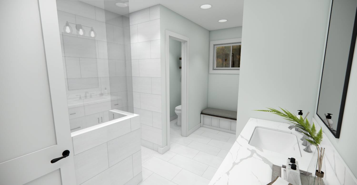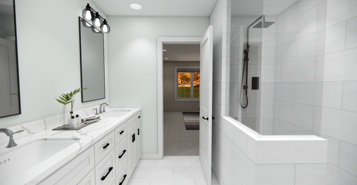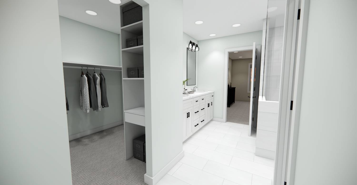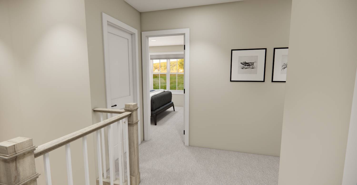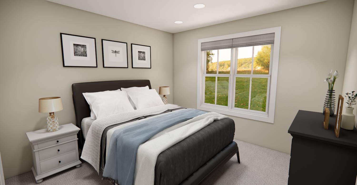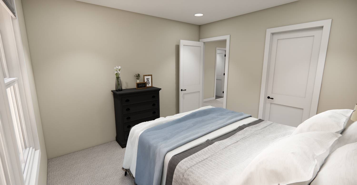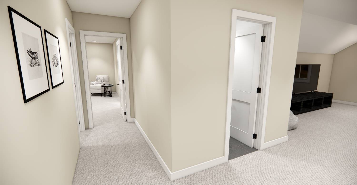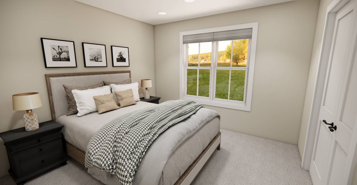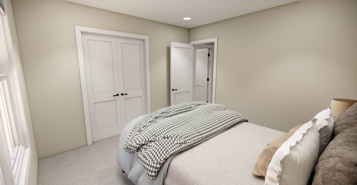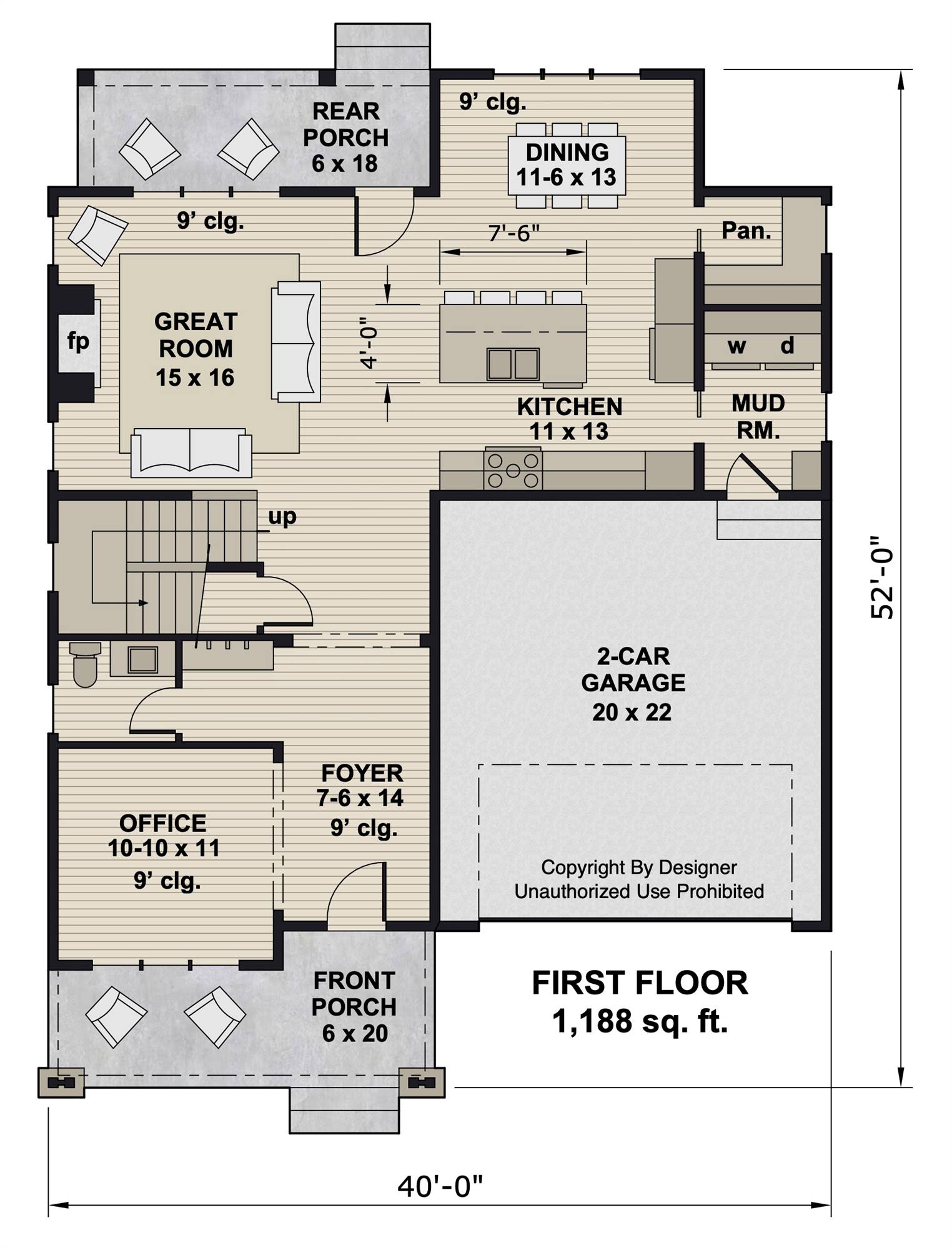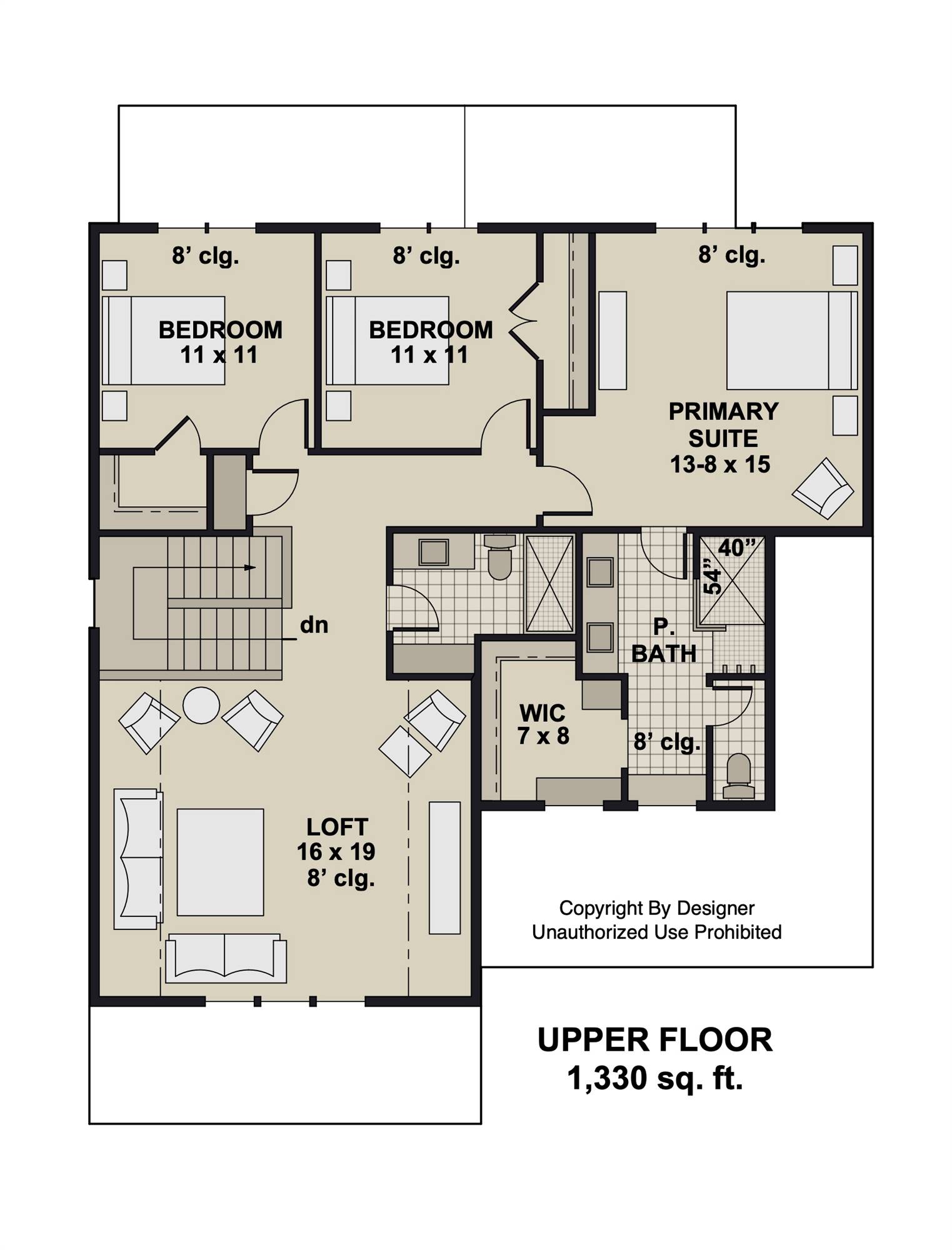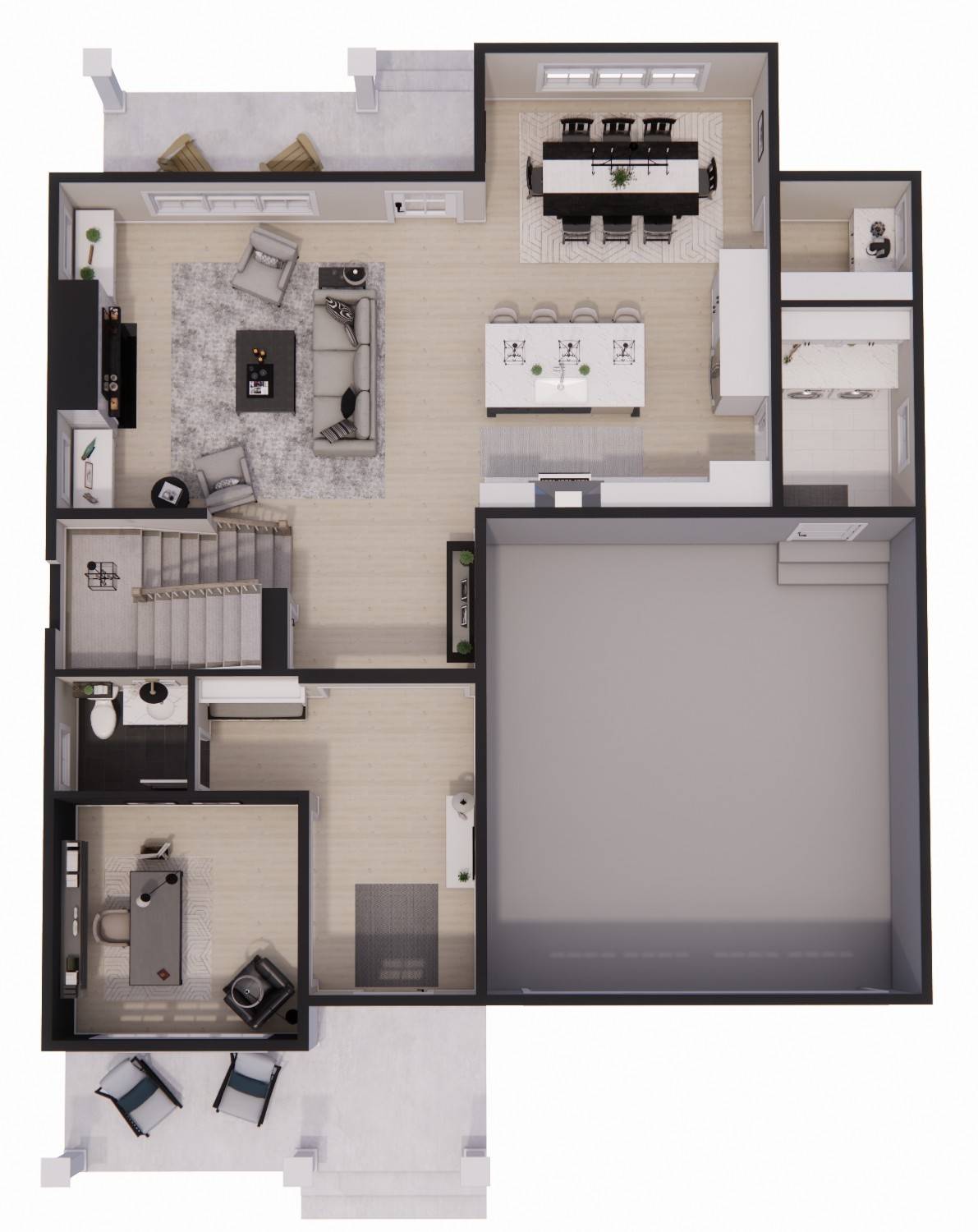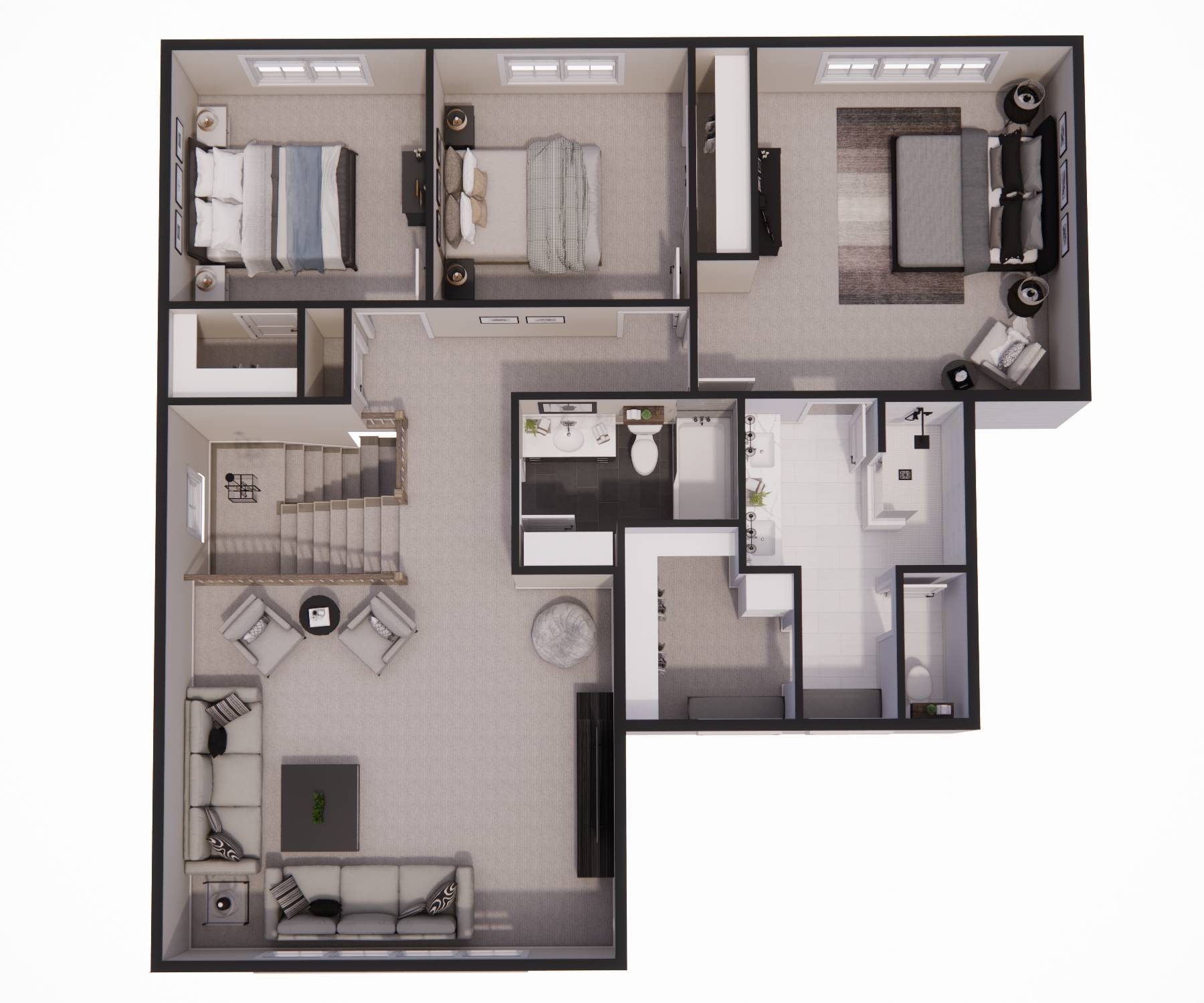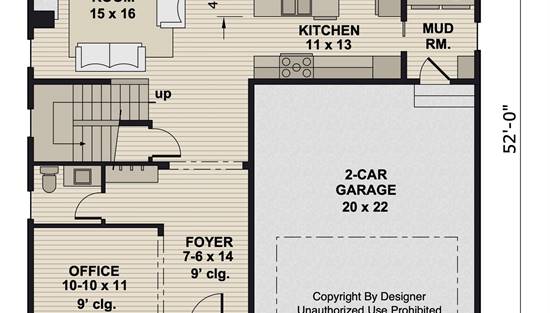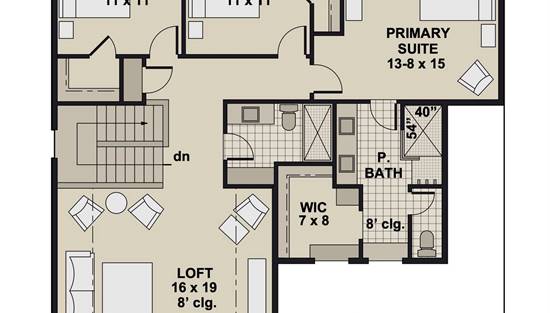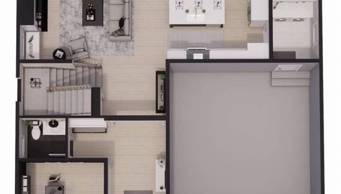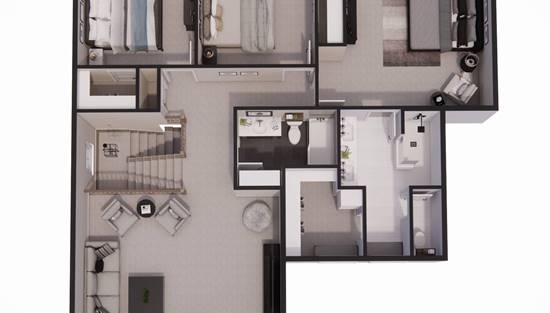- Plan Details
- |
- |
- Print Plan
- |
- Modify Plan
- |
- Reverse Plan
- |
- Cost-to-Build
- |
- View 3D
- |
- Advanced Search
About House Plan 10311:
House Plan 10311 is a spacious 2-story farmhouse designed for comfort, functionality, and timeless appeal. With 2,518 square feet, this home includes 3 bedrooms, 2.5 bathrooms, and a loft that can serve as a cozy lounge, playroom, or additional flex space. The great room, warmed by a charming fireplace, flows effortlessly into the open kitchen and dining area, creating an inviting space for family gatherings and entertaining. The kitchen’s large island offers plenty of seating, while the walk-in pantry ensures ample storage. A home office at the front of the home provides a quiet place for work or study, and the main-level laundry room adds convenience. Upstairs, the primary suite offers a spa-like bathroom and an expansive walk-in closet, while two additional bedrooms share a well-appointed bath. With covered porches in the front and back, this farmhouse-style home is perfect for those who appreciate indoor-outdoor living with a touch of rustic charm.
Plan Details
Key Features
Attached
Covered Front Porch
Covered Rear Porch
Dining Room
Double Vanity Sink
Family Style
Fireplace
Foyer
Front-entry
Great Room
Home Office
Kitchen Island
Laundry 1st Fl
Loft / Balcony
L-Shaped
Primary Bdrm Upstairs
Mud Room
Open Floor Plan
Peninsula / Eating Bar
Suited for view lot
Walk-in Closet
Walk-in Pantry
Build Beautiful With Our Trusted Brands
Our Guarantees
- Only the highest quality plans
- Int’l Residential Code Compliant
- Full structural details on all plans
- Best plan price guarantee
- Free modification Estimates
- Builder-ready construction drawings
- Expert advice from leading designers
- PDFs NOW!™ plans in minutes
- 100% satisfaction guarantee
- Free Home Building Organizer
.png)
.png)
