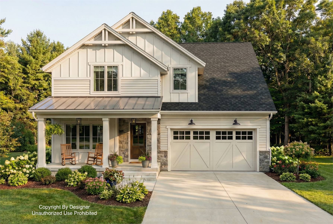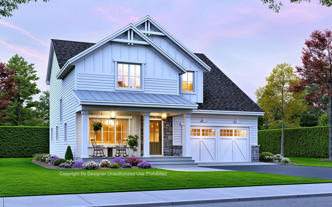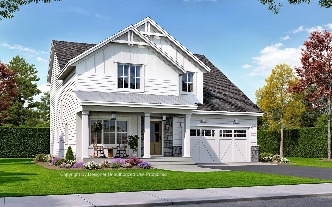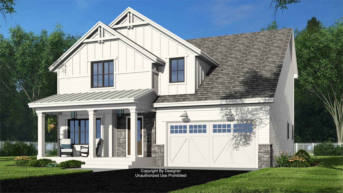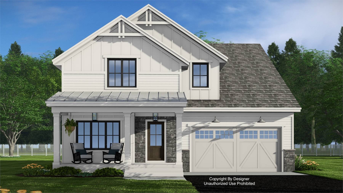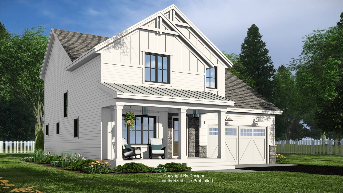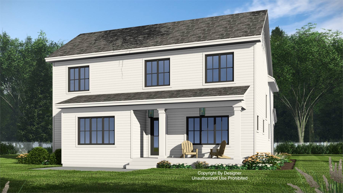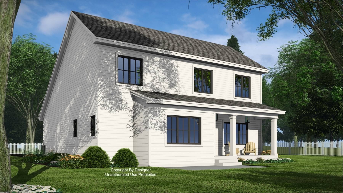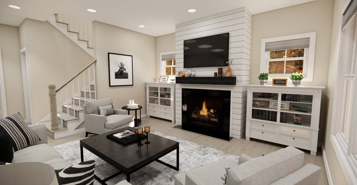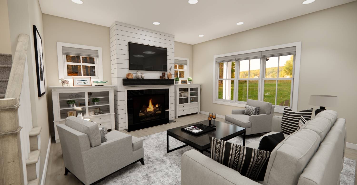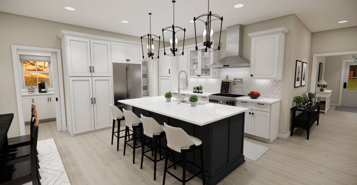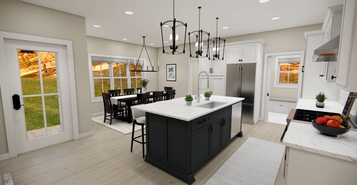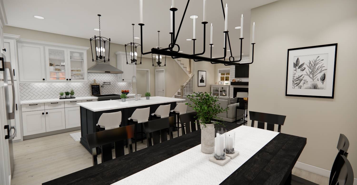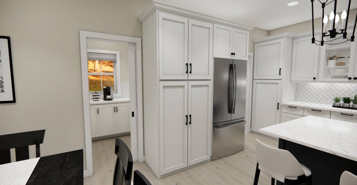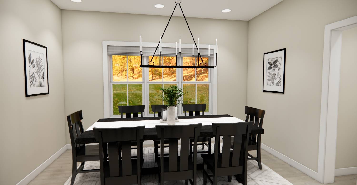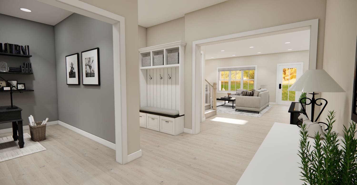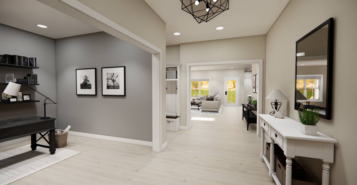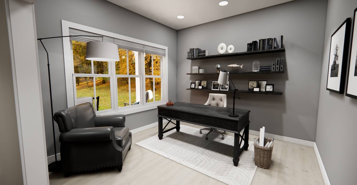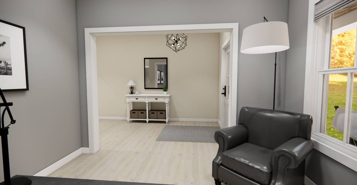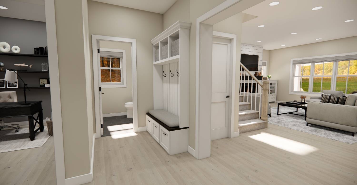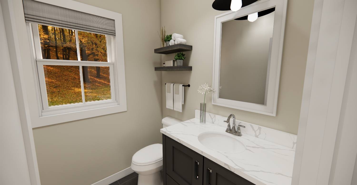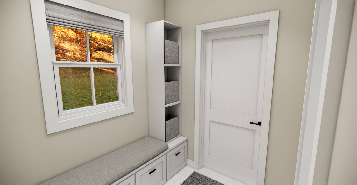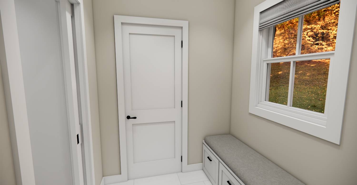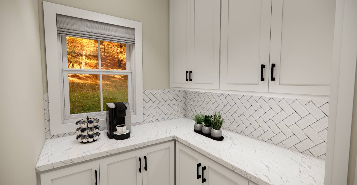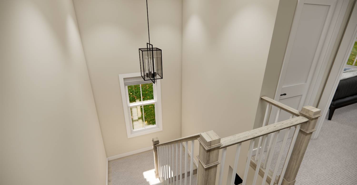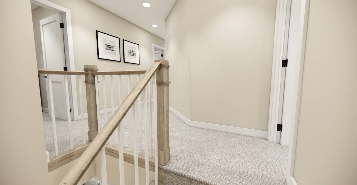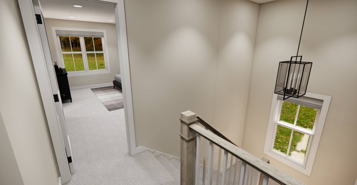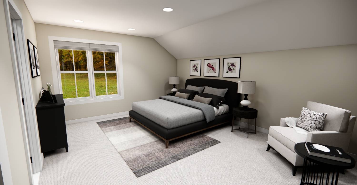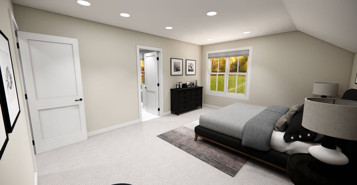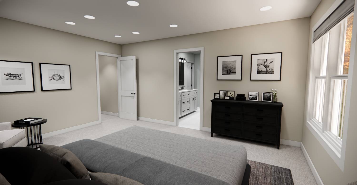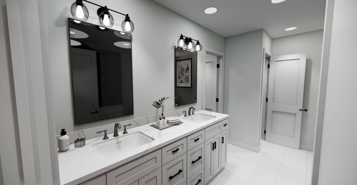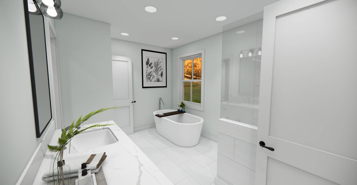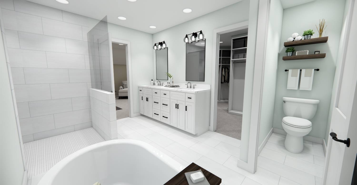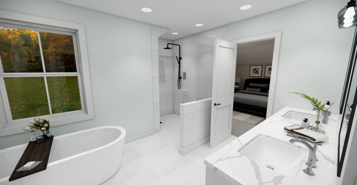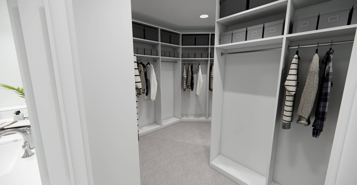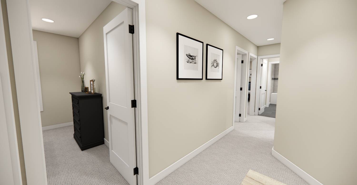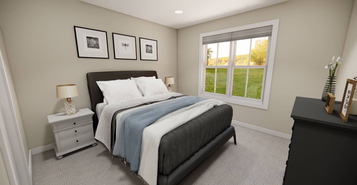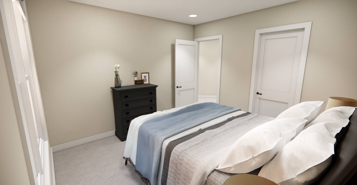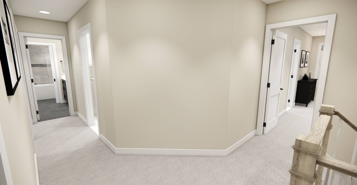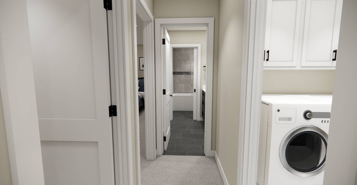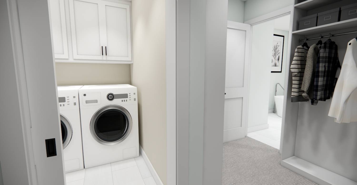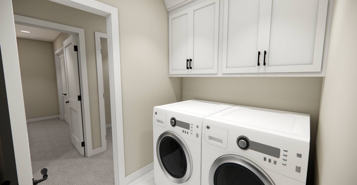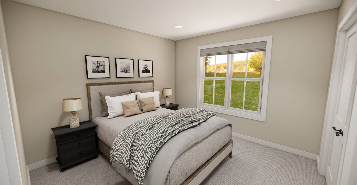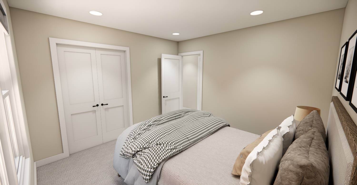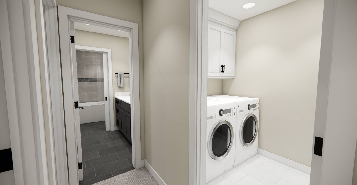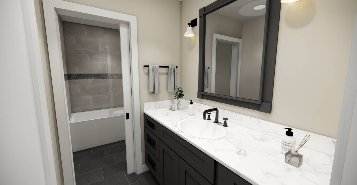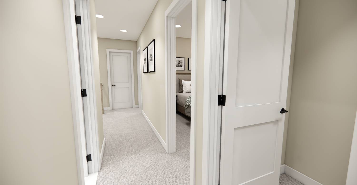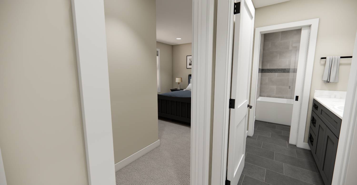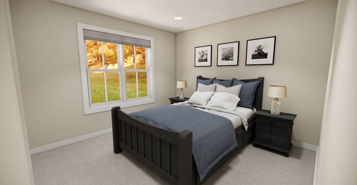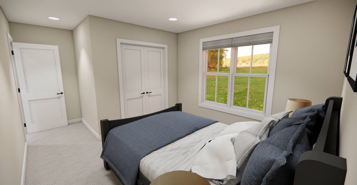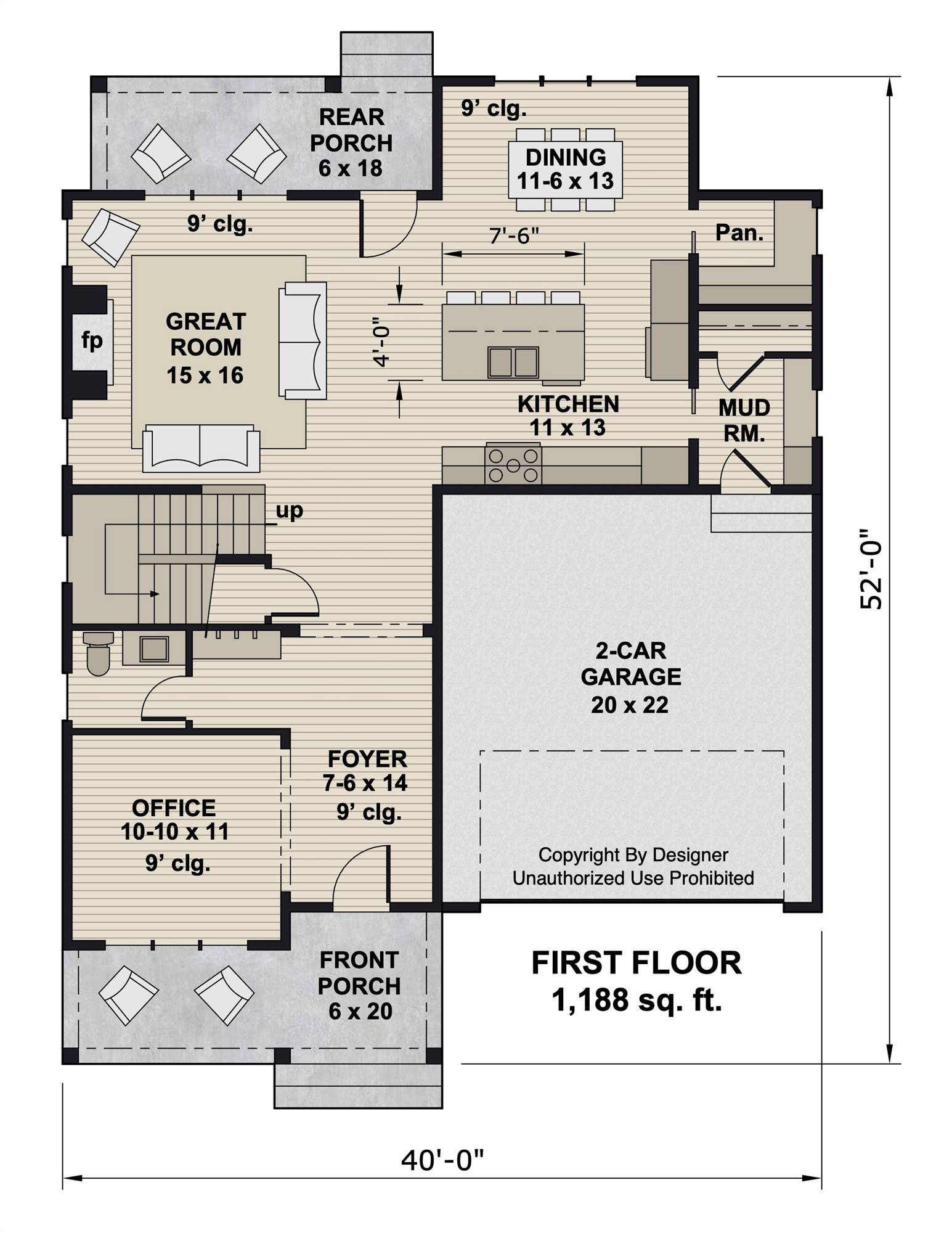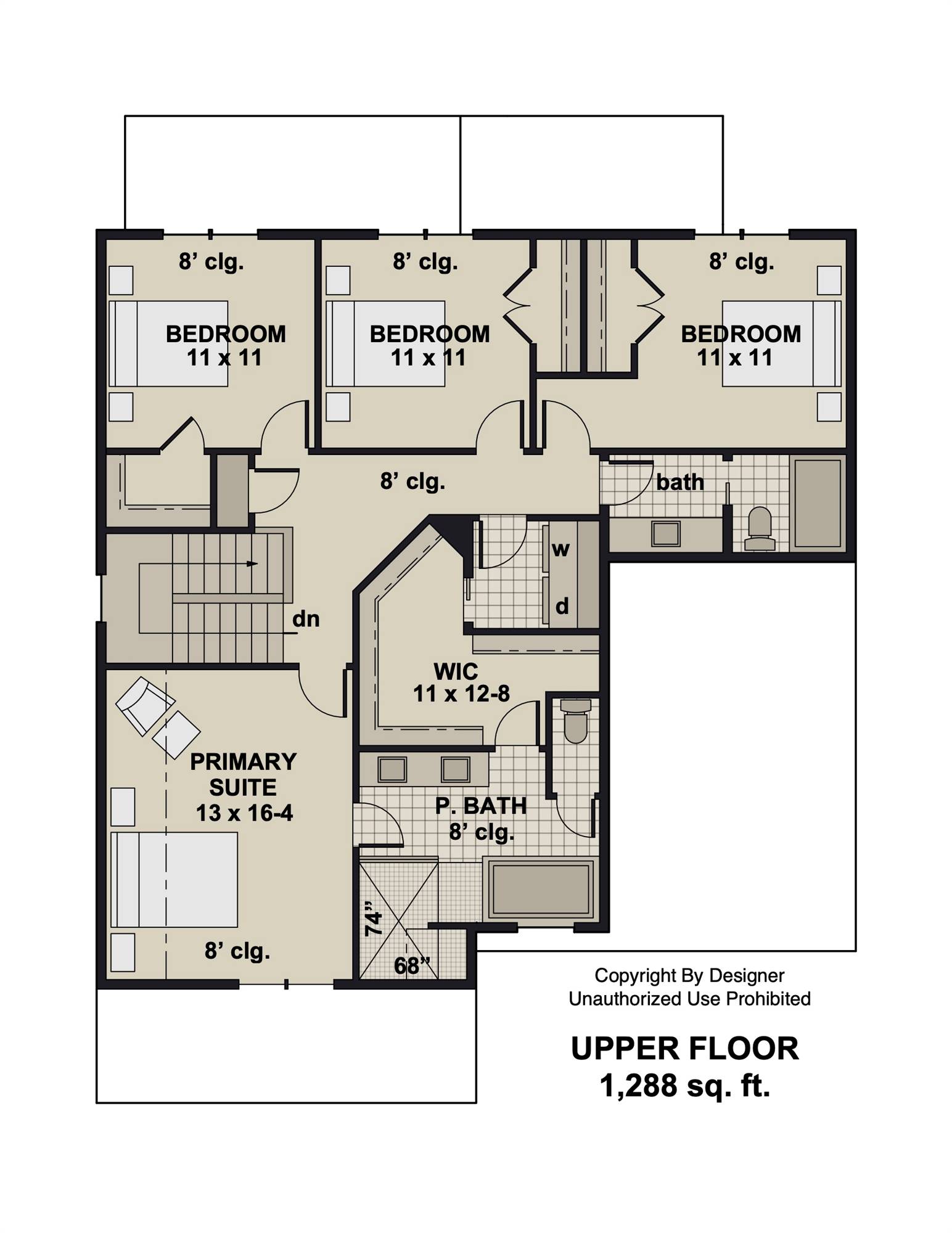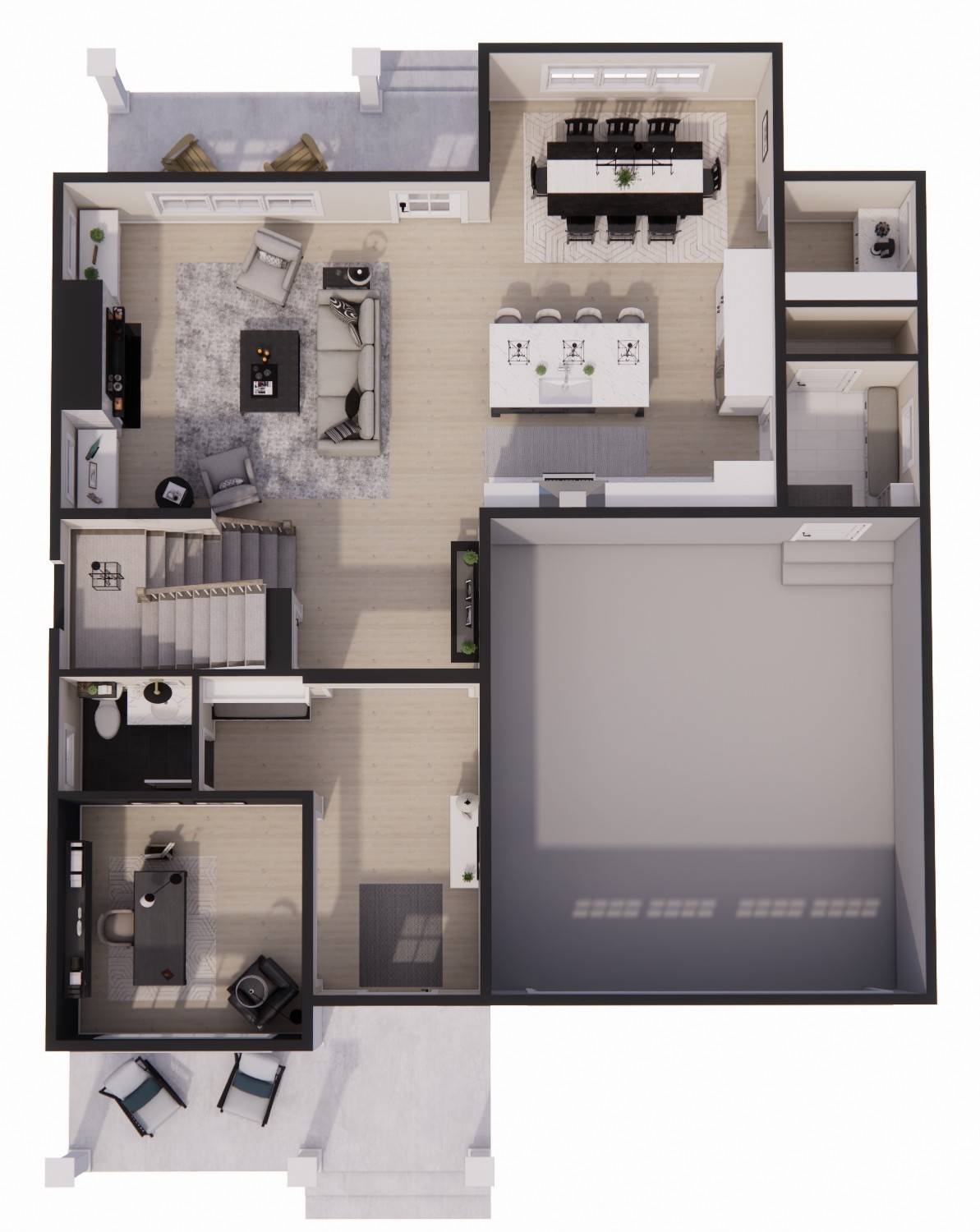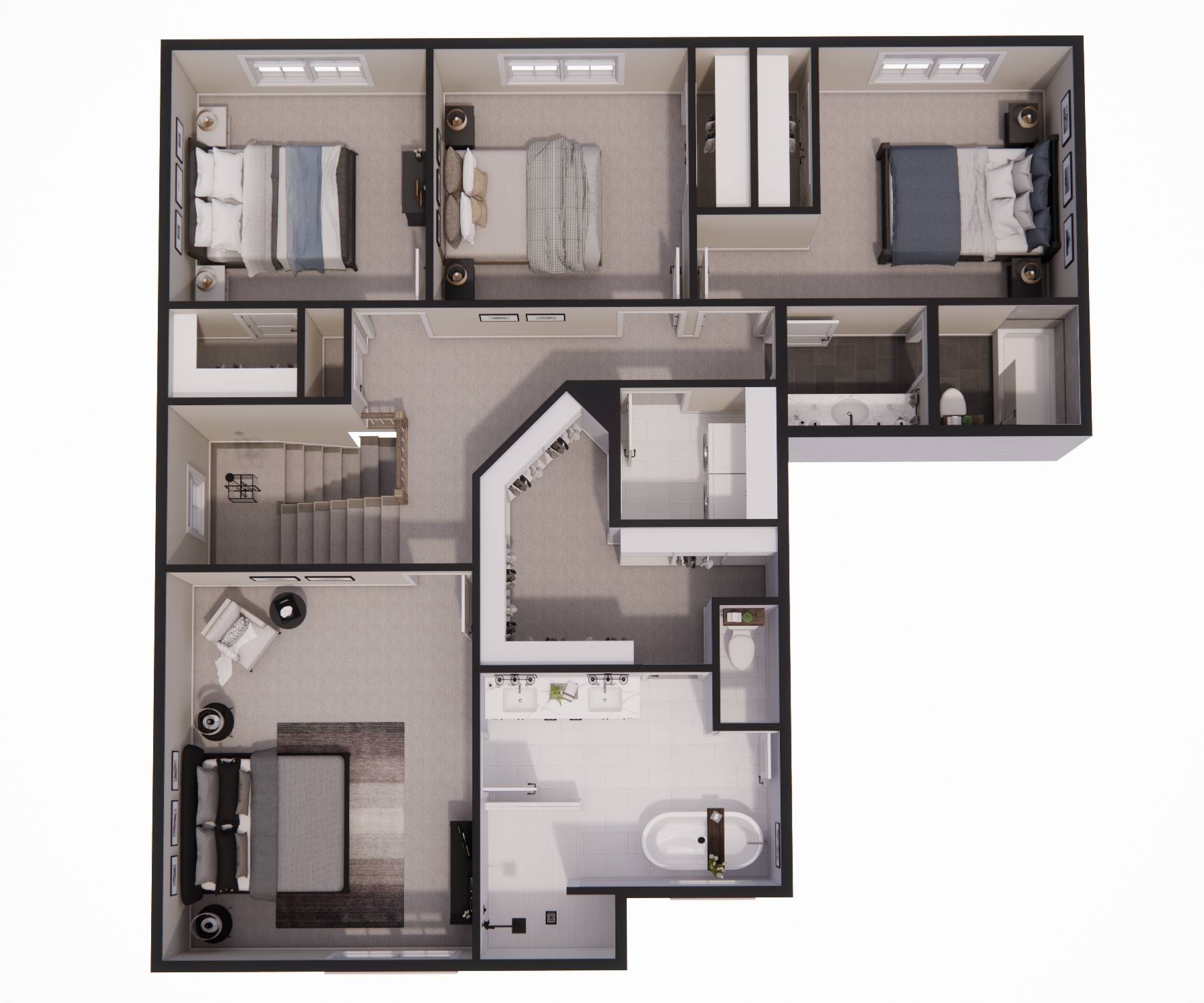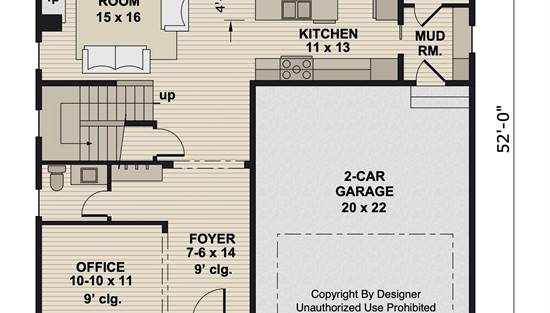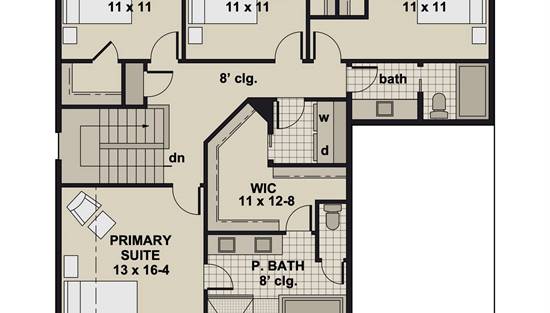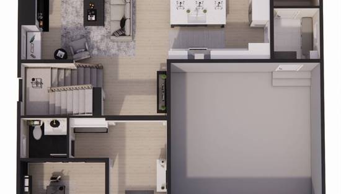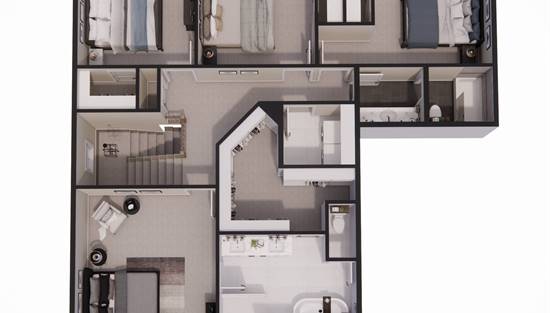- Plan Details
- |
- |
- Print Plan
- |
- Modify Plan
- |
- Reverse Plan
- |
- Cost-to-Build
- |
- View 3D
- |
- Advanced Search
About House Plan 10314:
House Plan 10314 is a thoughtfully designed 2,476-square-foot farmhouse, offering 4 bedrooms and 2.5 bathrooms across two levels. The main floor features an open-concept layout, where the great room with a cozy fireplace seamlessly connects to the kitchen and dining area, creating an ideal space for entertaining. The kitchen’s large island and walk-in pantry add convenience, while a dedicated home office provides a quiet workspace. A mudroom with built-in storage enhances everyday functionality, keeping the home organized. Upstairs, the primary suite offers a peaceful retreat with a walk-in closet and a spa-like bathroom, while three additional bedrooms share a well-appointed bath. Designed for both style and practicality, this farmhouse also includes a 2-car garage and covered front and rear porches, perfect for enjoying the outdoors. House Plan 10314 is a fantastic choice for those seeking a modern farmhouse with smart, family-friendly design.
Plan Details
Key Features
Attached
Covered Front Porch
Covered Rear Porch
Dining Room
Double Vanity Sink
Family Style
Fireplace
Foyer
Front-entry
Great Room
Home Office
Kitchen Island
Laundry 2nd Fl
L-Shaped
Primary Bdrm Upstairs
Mud Room
Open Floor Plan
Peninsula / Eating Bar
Separate Tub and Shower
Suited for view lot
Walk-in Closet
Walk-in Pantry
Build Beautiful With Our Trusted Brands
Our Guarantees
- Only the highest quality plans
- Int’l Residential Code Compliant
- Full structural details on all plans
- Best plan price guarantee
- Free modification Estimates
- Builder-ready construction drawings
- Expert advice from leading designers
- PDFs NOW!™ plans in minutes
- 100% satisfaction guarantee
- Free Home Building Organizer
.png)
.png)
