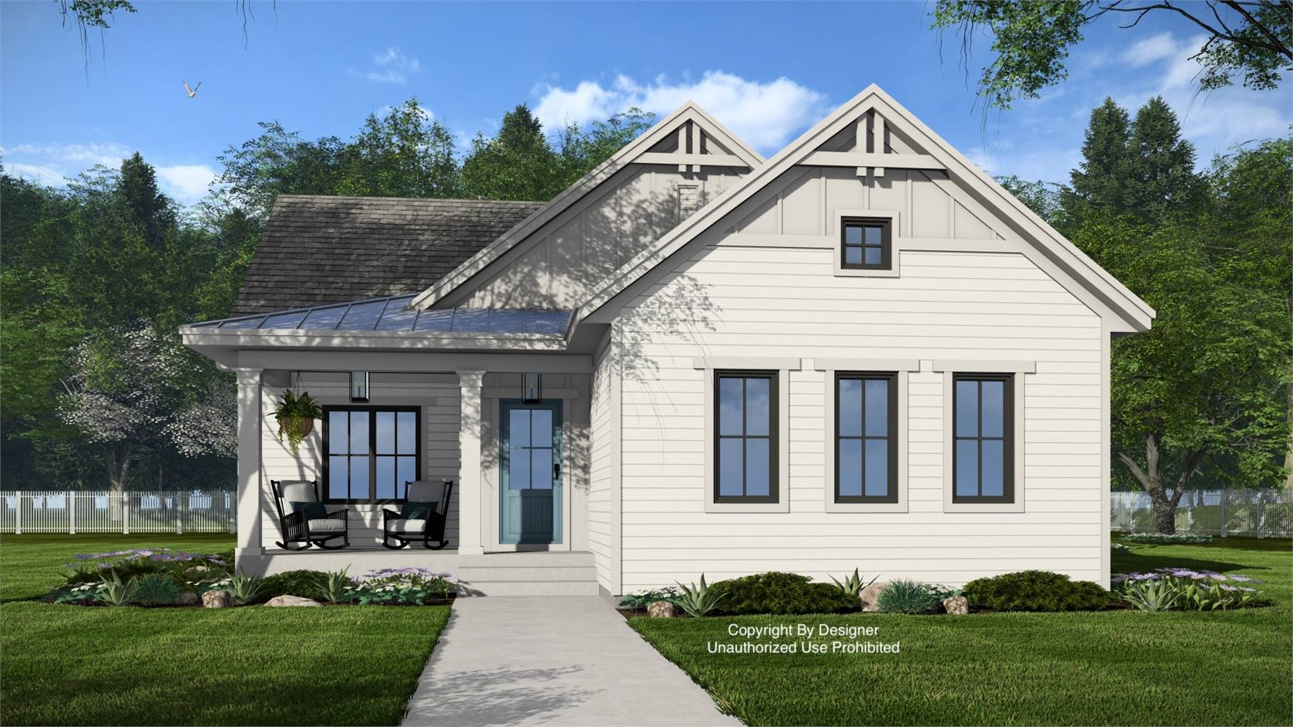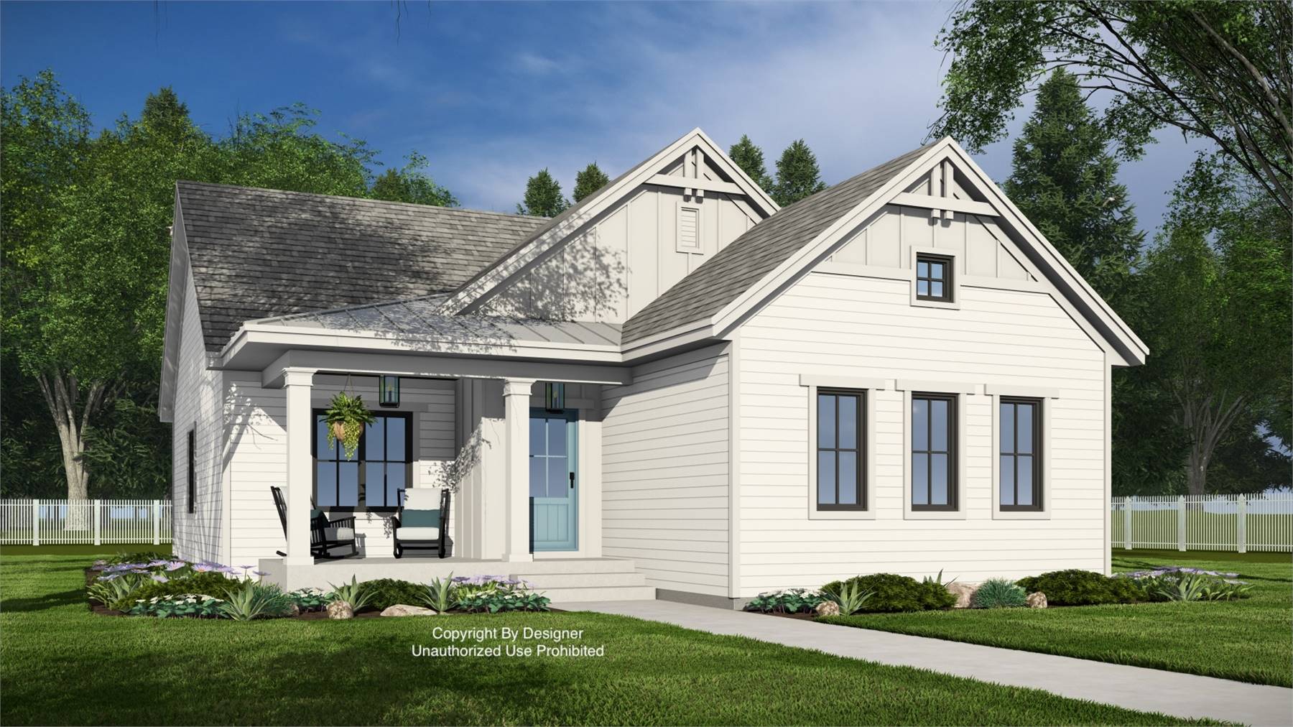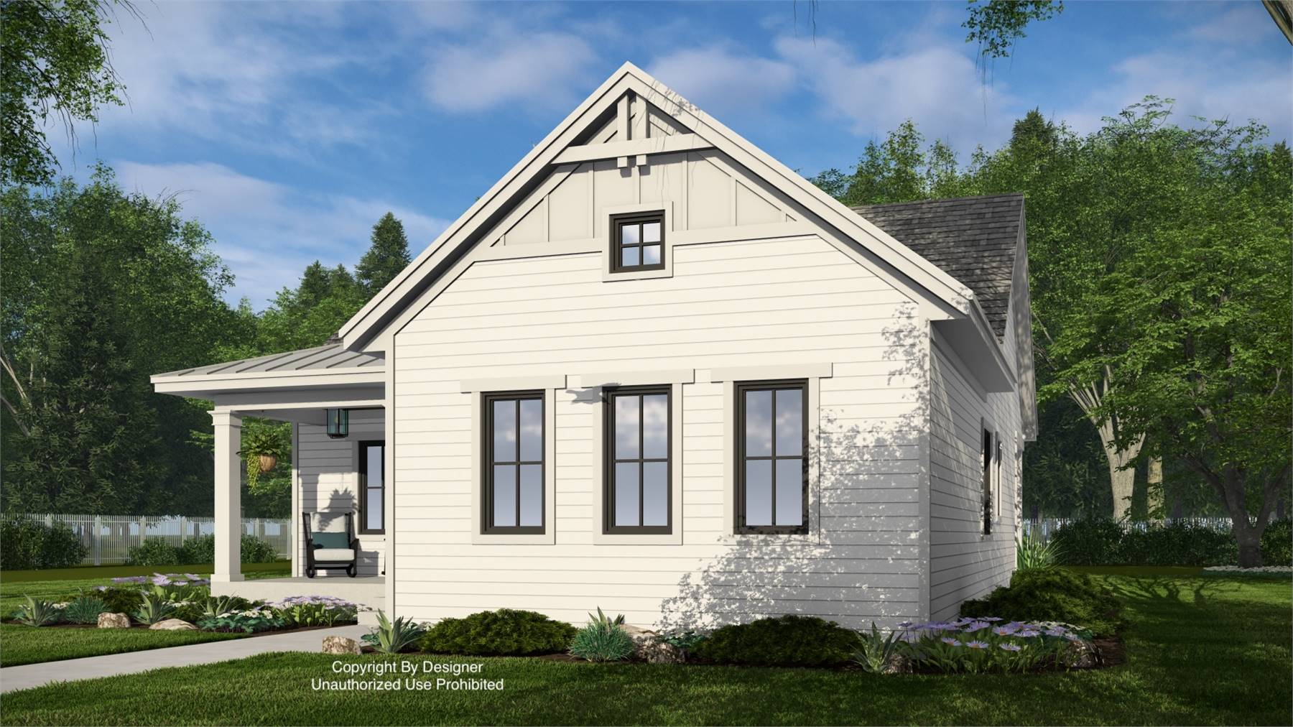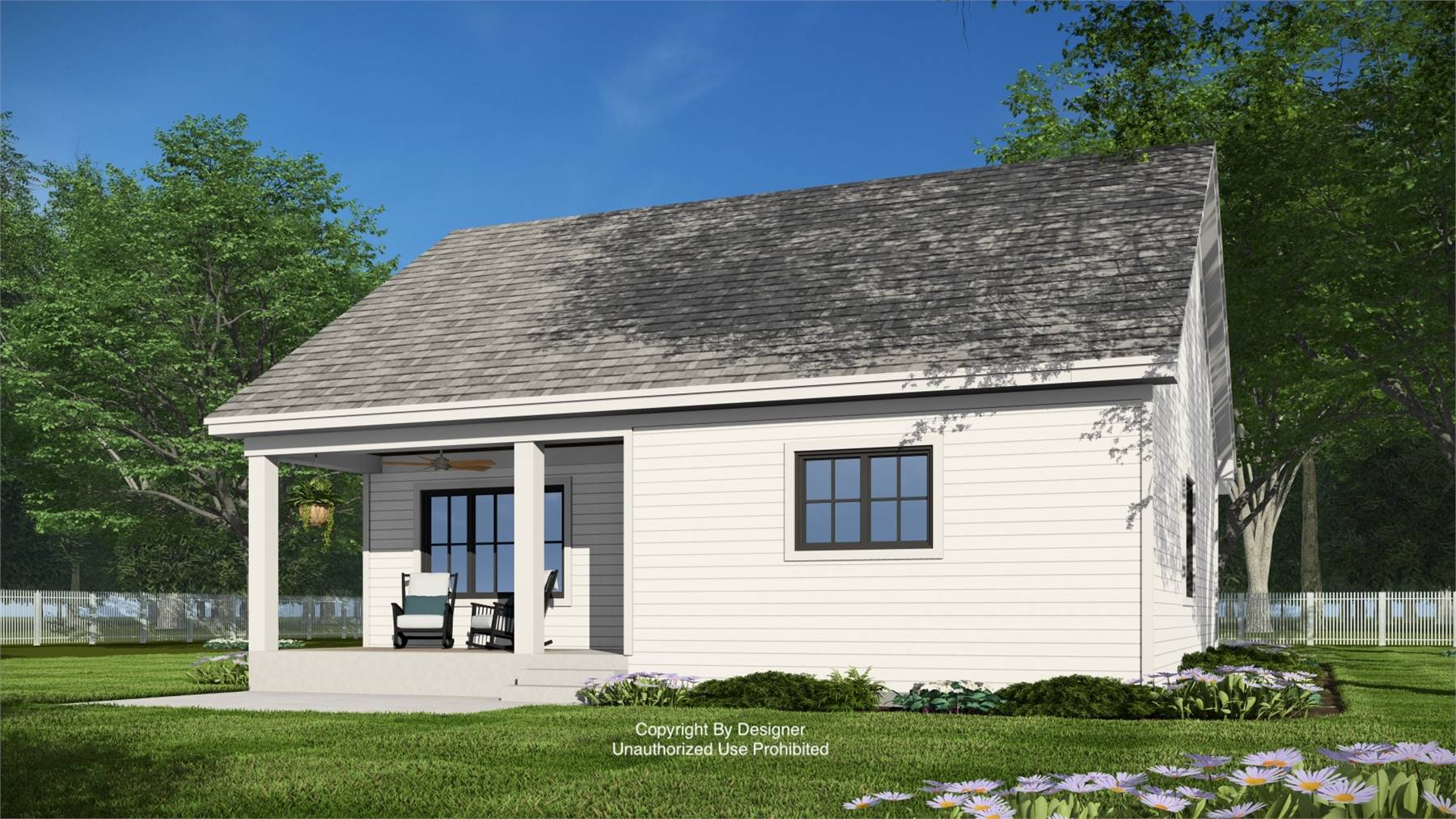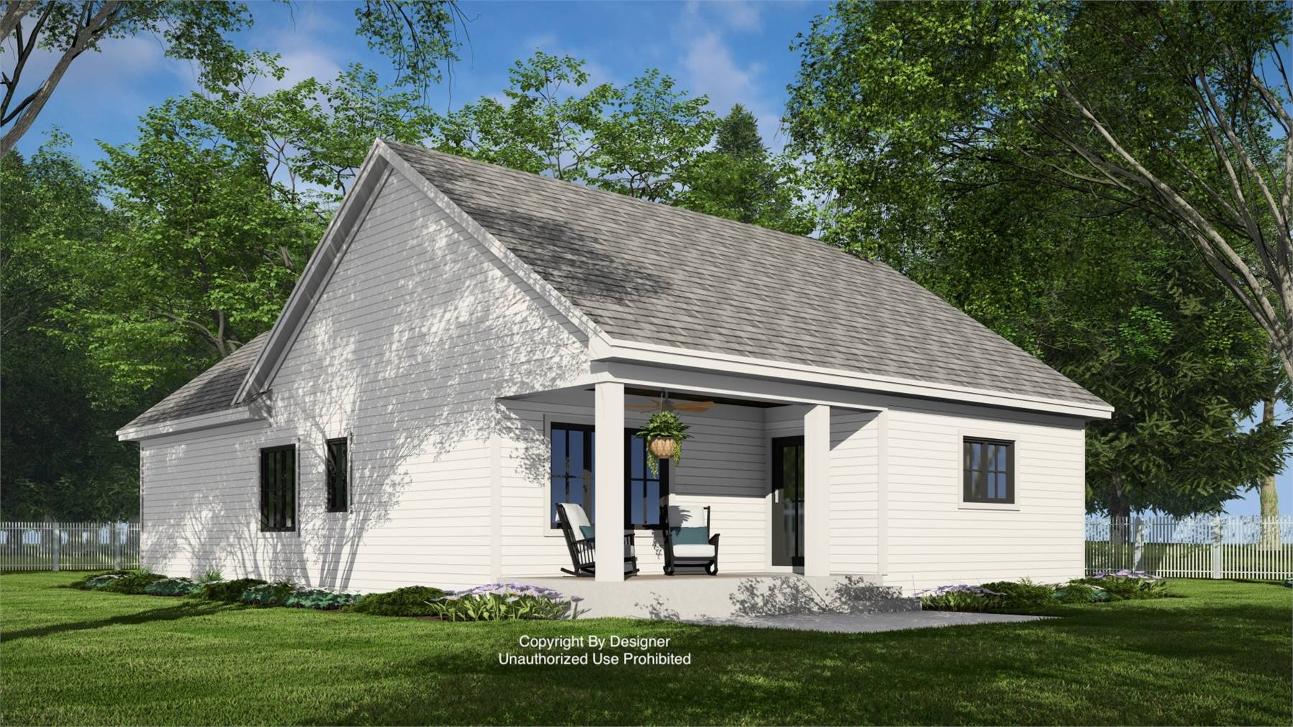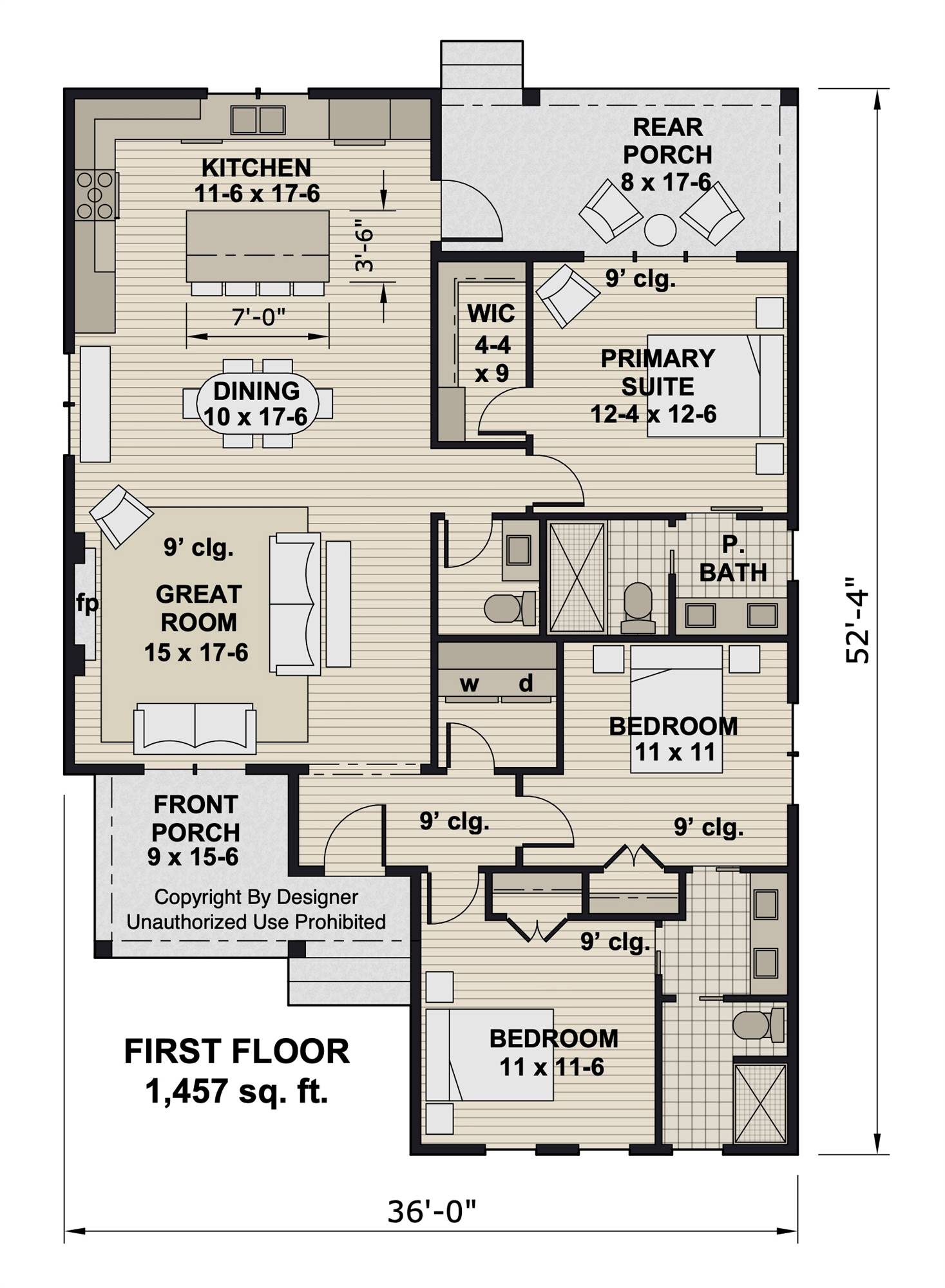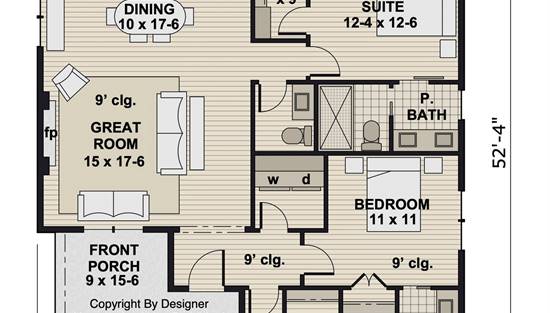- Plan Details
- |
- |
- Print Plan
- |
- Modify Plan
- |
- Reverse Plan
- |
- Cost-to-Build
- |
- View 3D
- |
- Advanced Search
About House Plan 10326:
House Plan 10326 is an adorable cottage with 1,457 square feet, three bedrooms, and two-and-a-half bathrooms. What a perfect arrangement for anybody on a budget! The layout includes a primary suite in back, Jack-and-Jill bedrooms in front, and open-concept living that spans the full depth on the other side. The laundry room, powder room, and porches in front and back complete the floor plan while gables offer great curb appeal.
Plan Details
Key Features
Covered Front Porch
Covered Rear Porch
Double Vanity Sink
Fireplace
Foyer
Great Room
Kitchen Island
Laundry 1st Fl
L-Shaped
Primary Bdrm Main Floor
None
Open Floor Plan
Split Bedrooms
Suited for narrow lot
Walk-in Closet
Build Beautiful With Our Trusted Brands
Our Guarantees
- Only the highest quality plans
- Int’l Residential Code Compliant
- Full structural details on all plans
- Best plan price guarantee
- Free modification Estimates
- Builder-ready construction drawings
- Expert advice from leading designers
- PDFs NOW!™ plans in minutes
- 100% satisfaction guarantee
- Free Home Building Organizer
(3).png)
(6).png)
