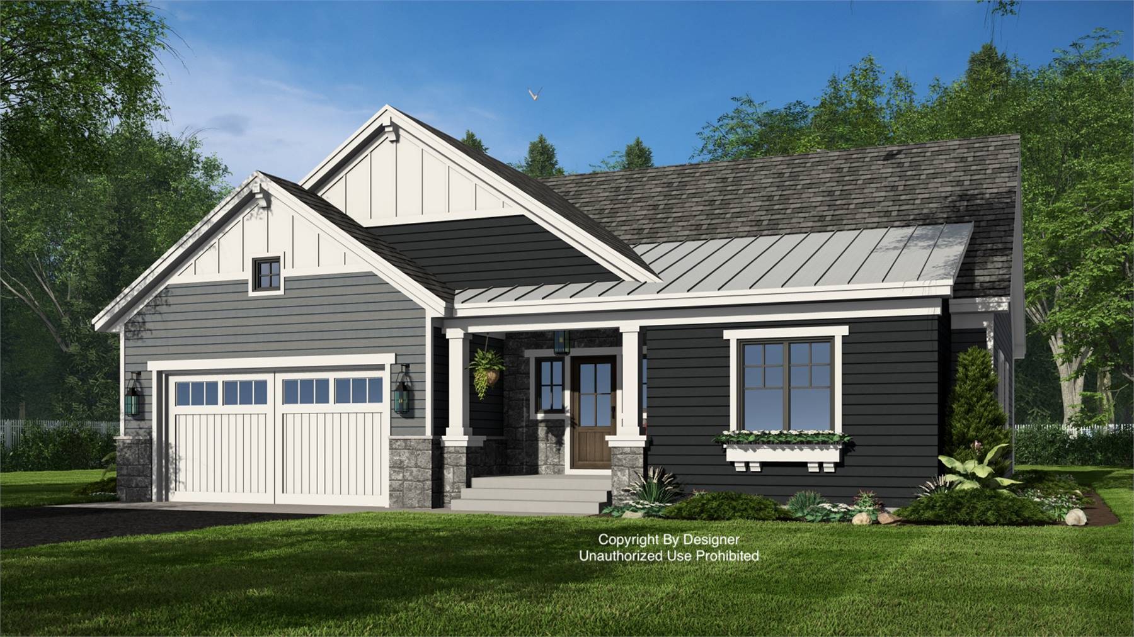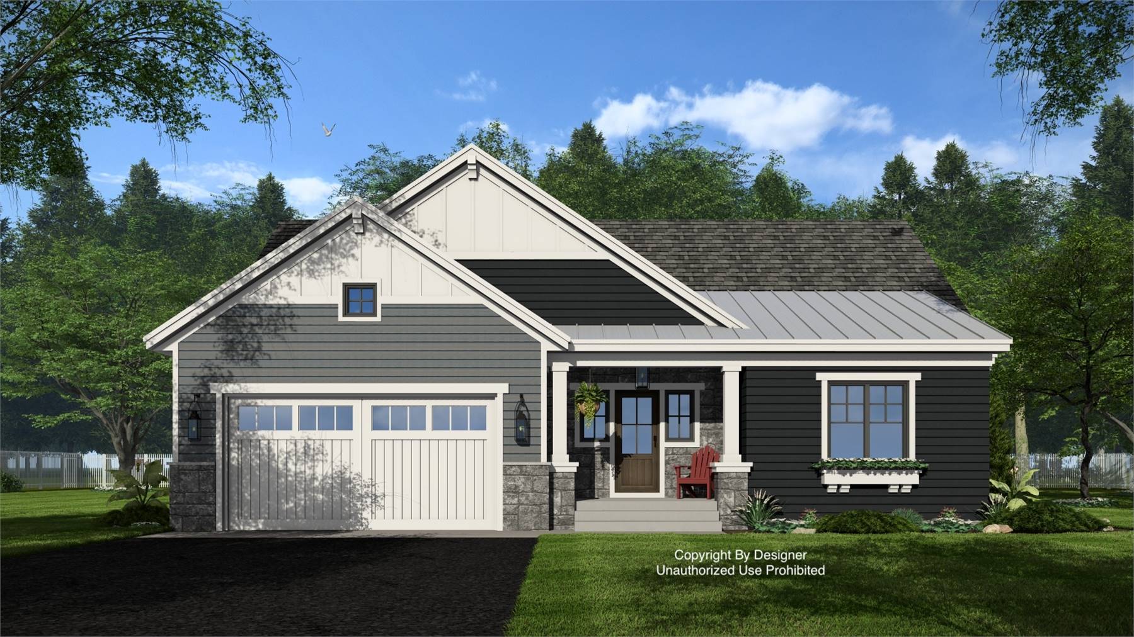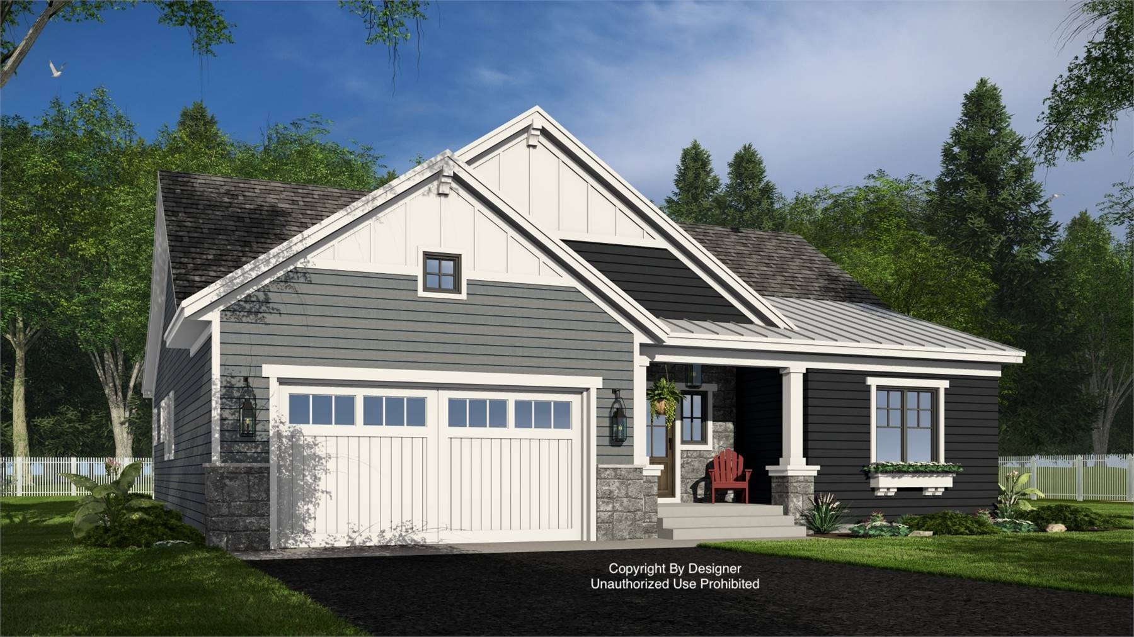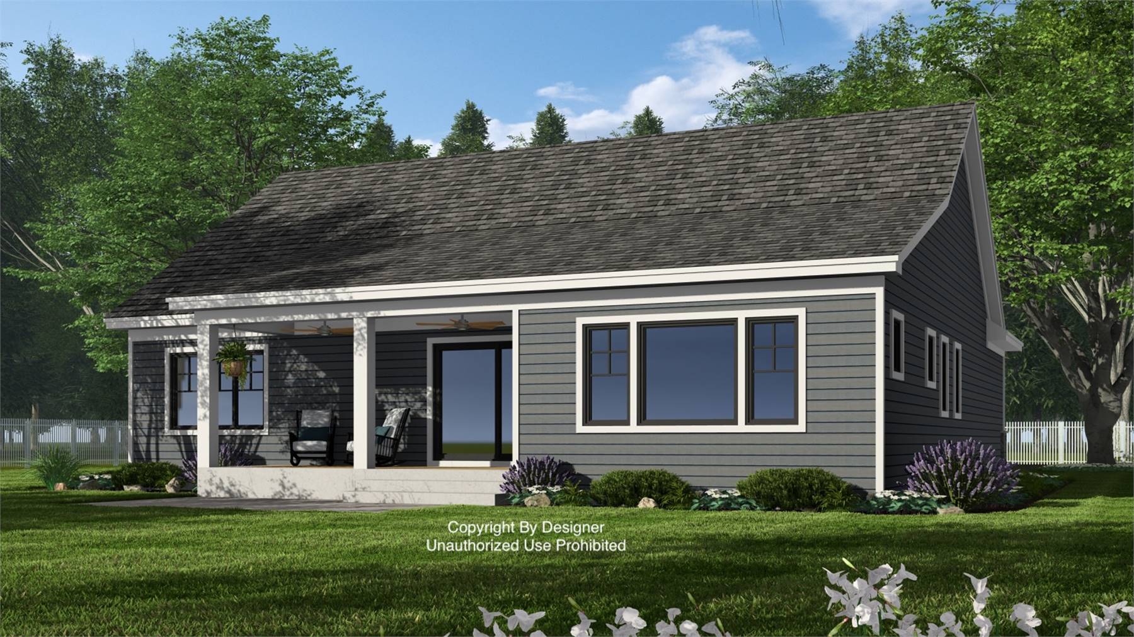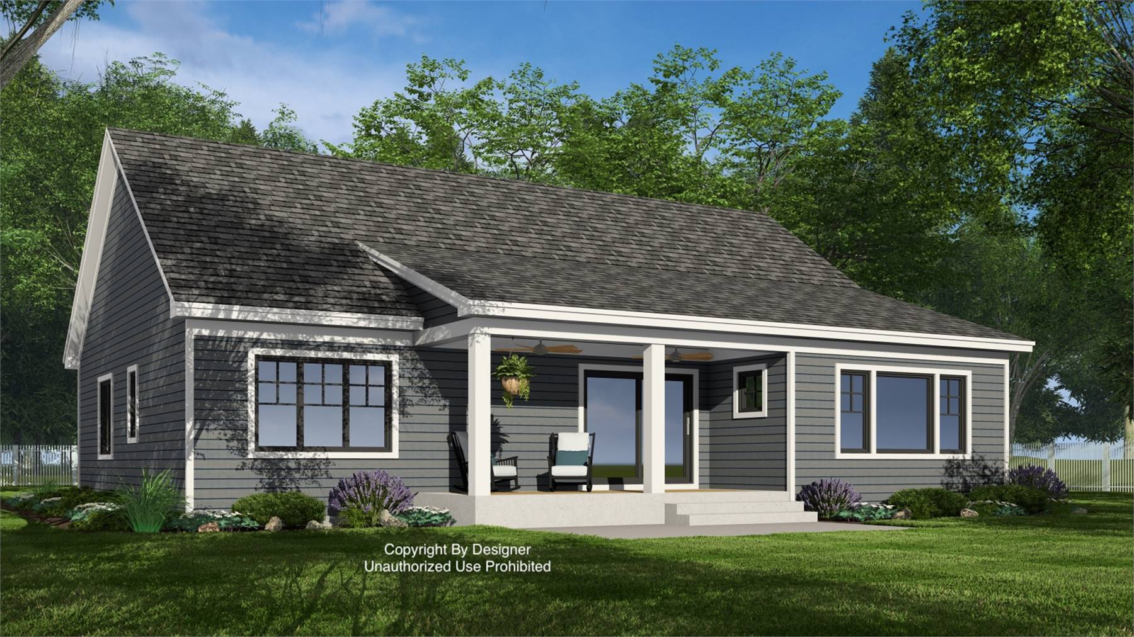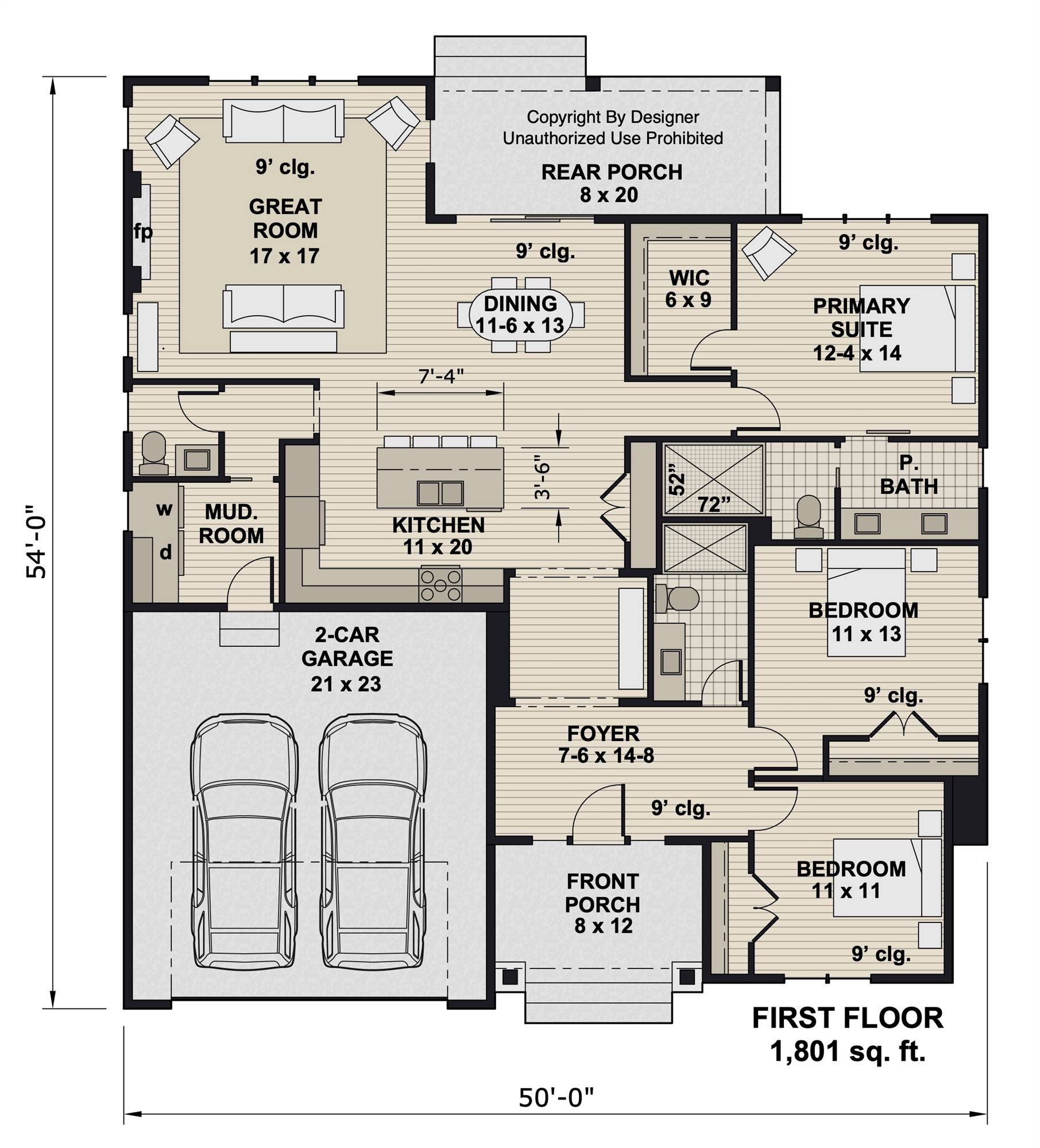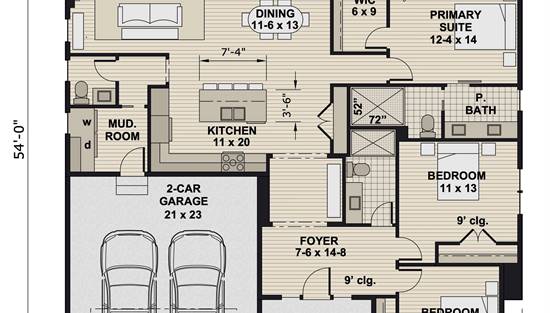- Plan Details
- |
- |
- Print Plan
- |
- Modify Plan
- |
- Reverse Plan
- |
- Cost-to-Build
- |
- View 3D
- |
- Advanced Search
About House Plan 10333:
Check out House Plan 10333 if you need a great smaller country home for a family! This design provides 1,801 square feet with three bedrooms and two-and-a-half bathrooms on one level. There's also a front-entry two-car garage, perfect for neighborhoods. The split-bedroom layout places the primary suite in back while the secondary bedrooms are in the front hallway along with a hall bath to share. The open-concept living areas have a bit of definition, with the island kitchen overlooking the dining space while the great room is set aside to give it more walls and windows. What a comfortable place to cozy up by the fire!
Plan Details
Key Features
Attached
Covered Front Porch
Covered Rear Porch
Double Vanity Sink
Fireplace
Foyer
Front-entry
Great Room
Kitchen Island
Laundry 1st Fl
L-Shaped
Primary Bdrm Main Floor
Mud Room
Open Floor Plan
Pantry
Split Bedrooms
Walk-in Closet
Build Beautiful With Our Trusted Brands
Our Guarantees
- Only the highest quality plans
- Int’l Residential Code Compliant
- Full structural details on all plans
- Best plan price guarantee
- Free modification Estimates
- Builder-ready construction drawings
- Expert advice from leading designers
- PDFs NOW!™ plans in minutes
- 100% satisfaction guarantee
- Free Home Building Organizer
