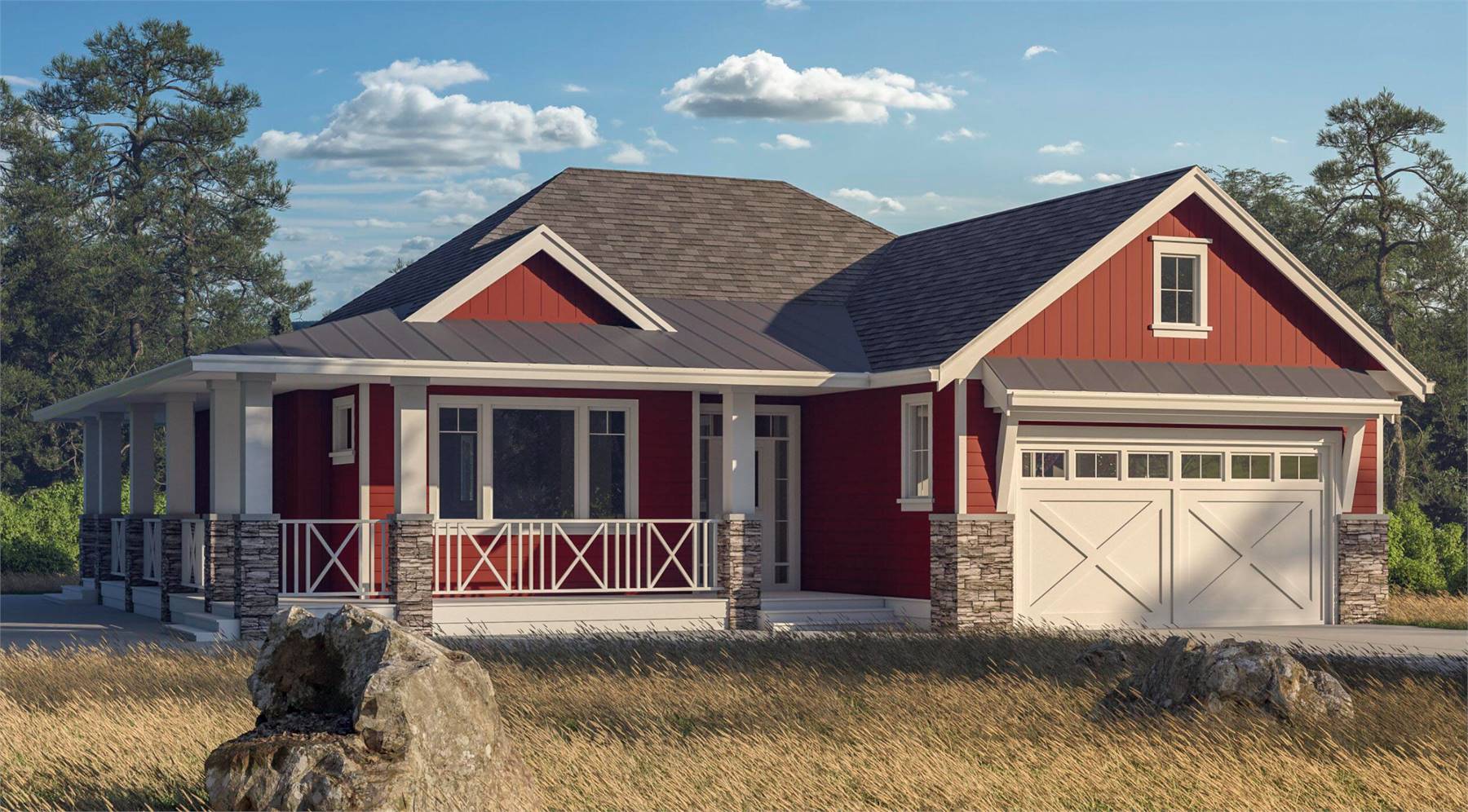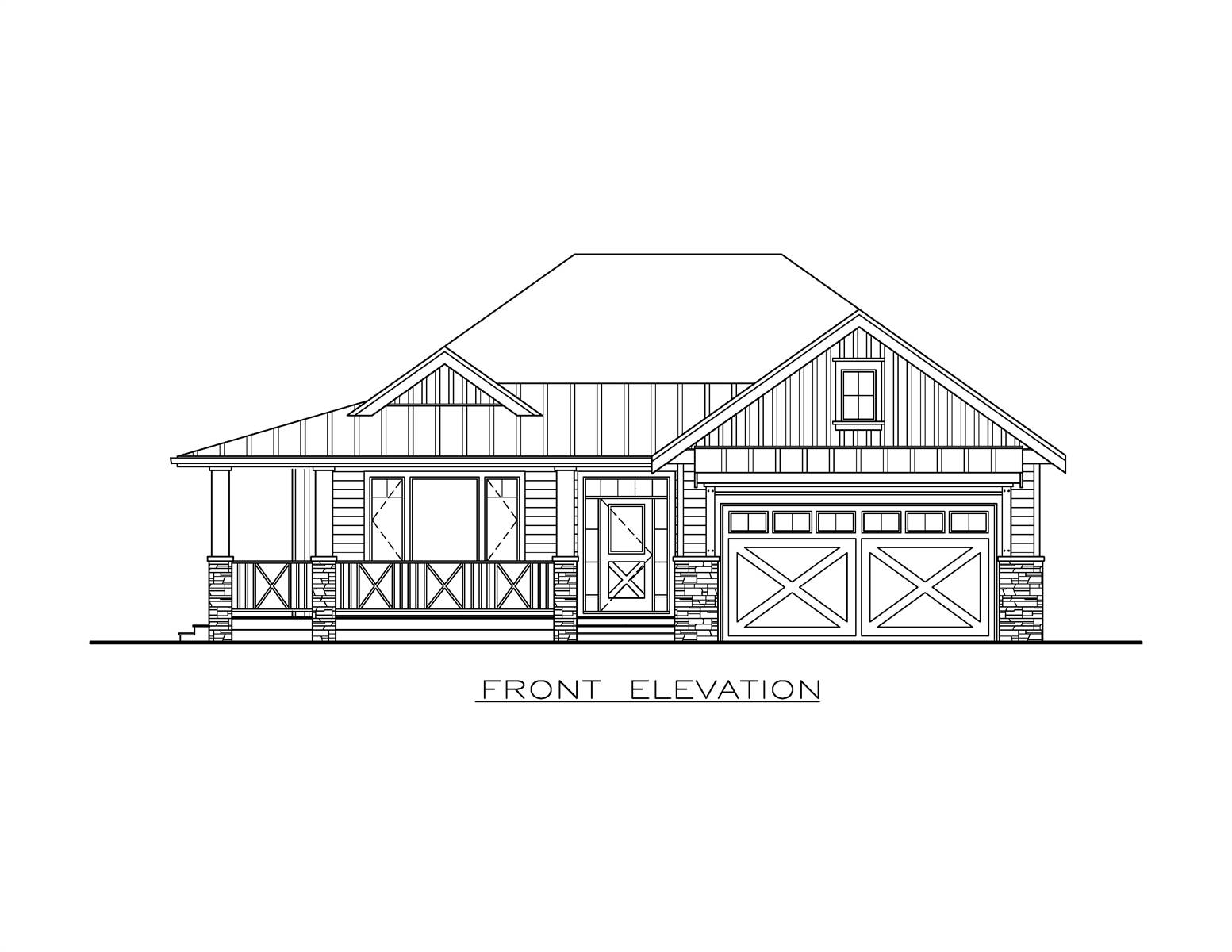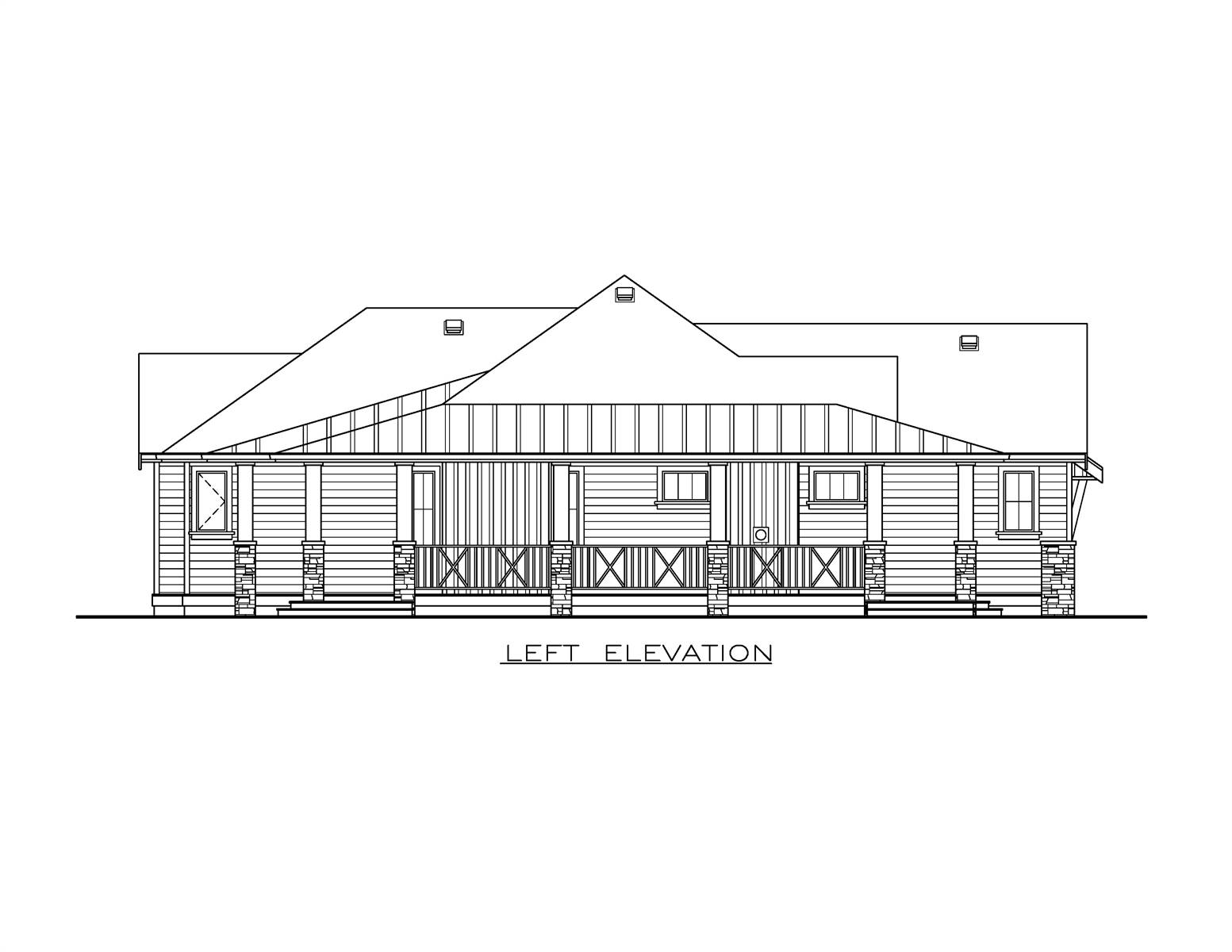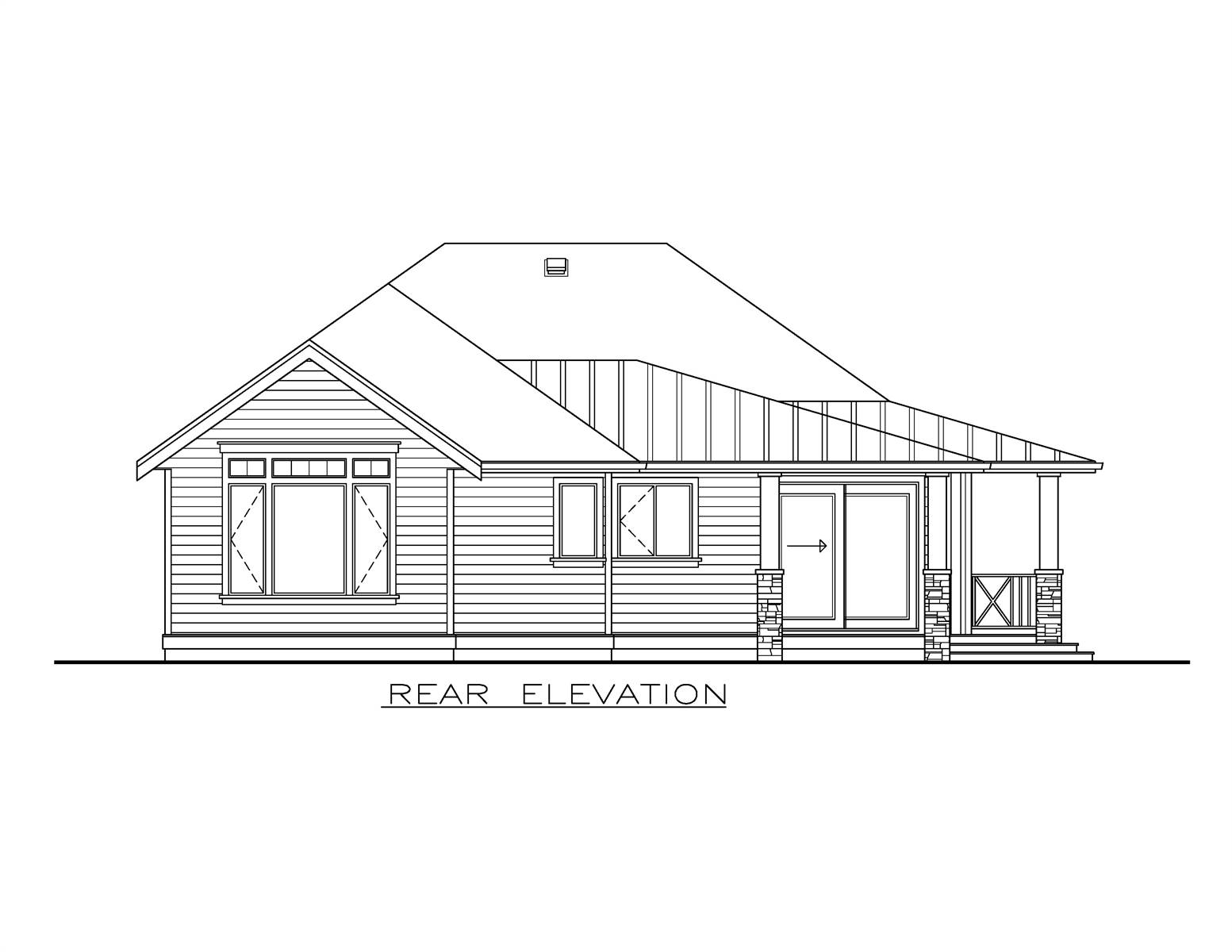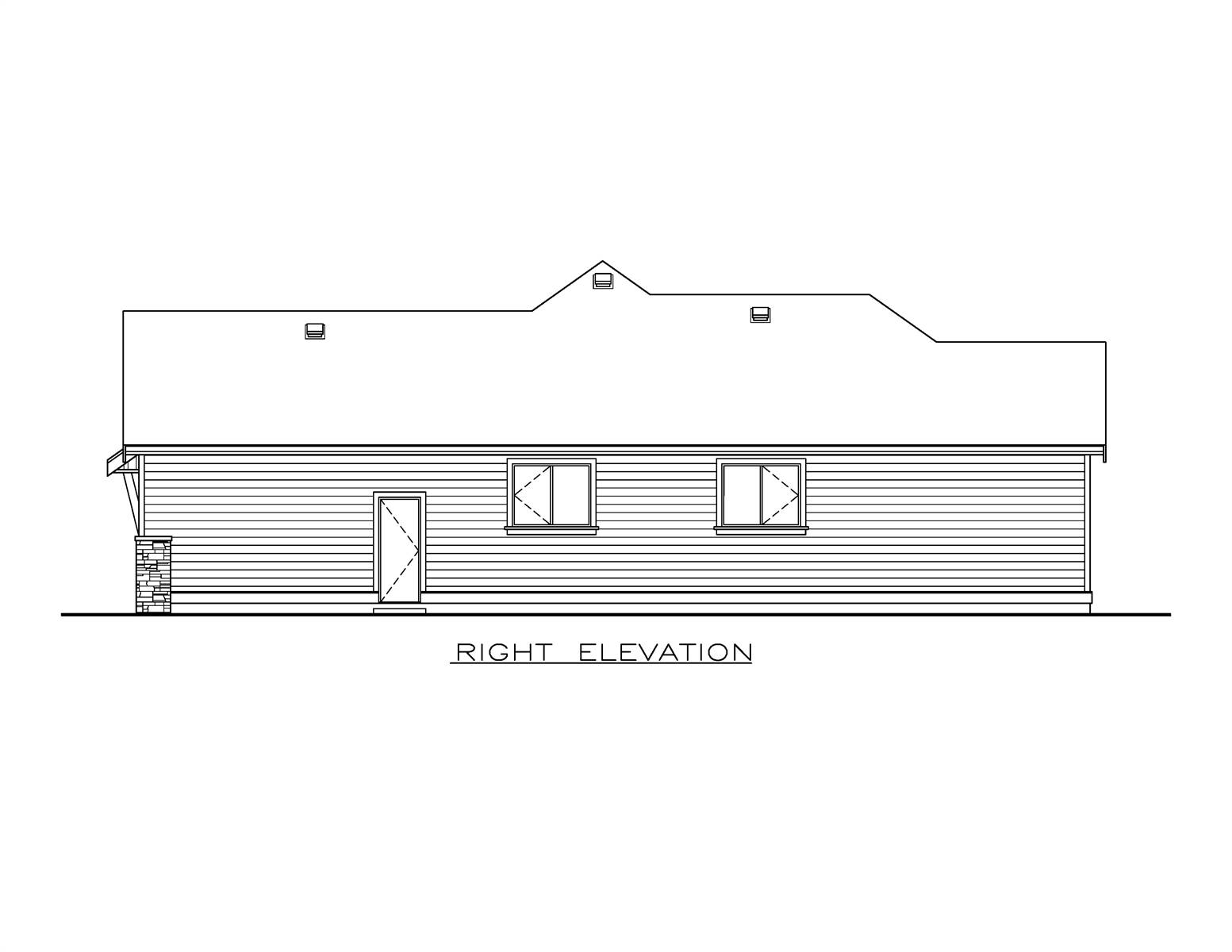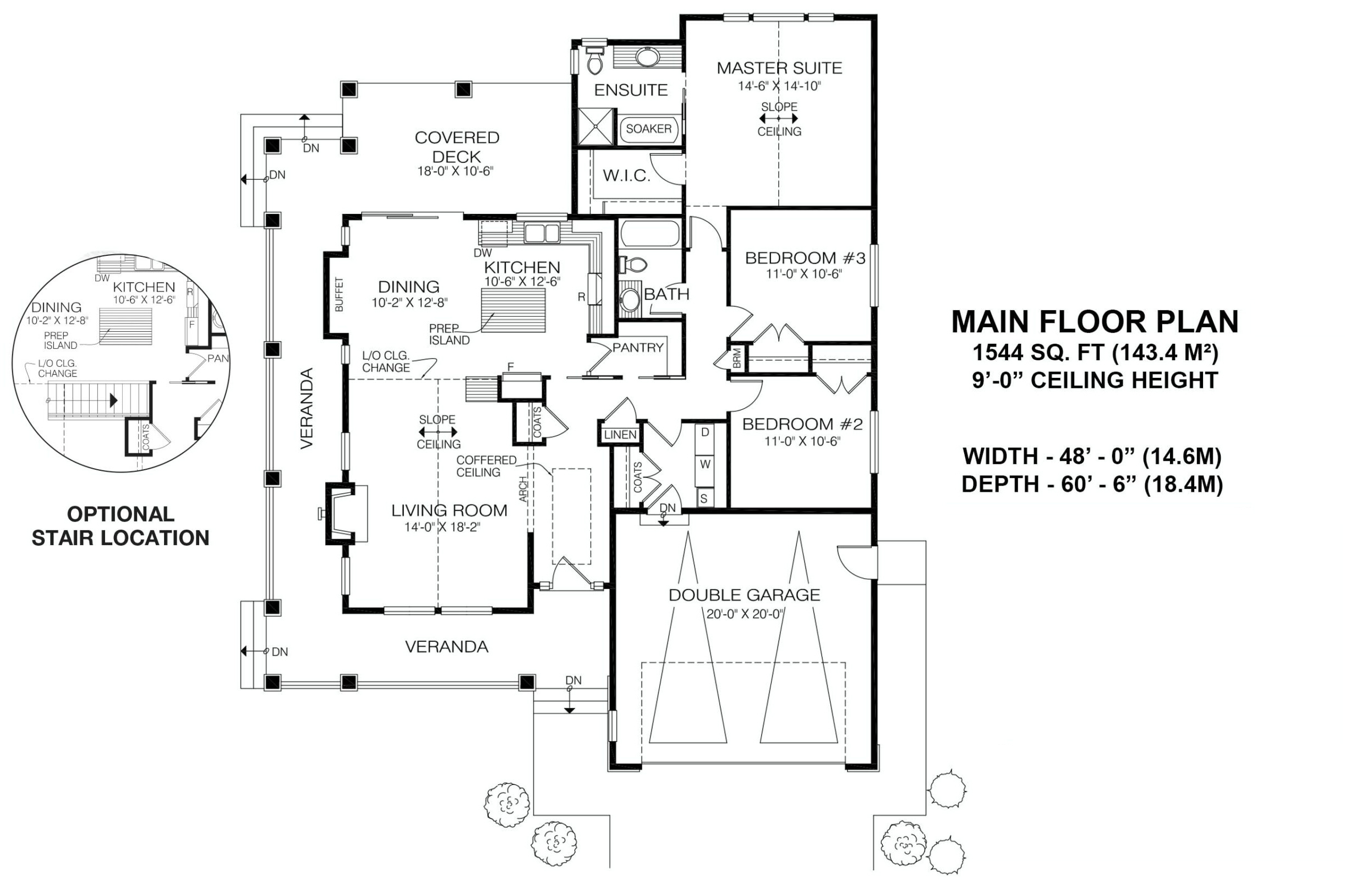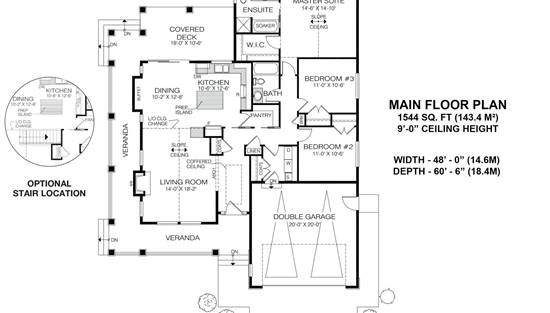- Plan Details
- |
- |
- Print Plan
- |
- Modify Plan
- |
- Reverse Plan
- |
- Cost-to-Build
- |
- View 3D
- |
- Advanced Search
House Plan: DFD-10343
See All 5 Photos > (photographs may reflect modified homes)
About House Plan 10343:
House Plan 10343 brings classic Ranch style to life with 1,544 square feet of thoughtfully designed living space and a charming L-shaped veranda that wraps around the front and side of the home. This three-bedroom, two-bathroom bungalow offers comfort, elegance, and functionality in one beautiful package. The front entry welcomes you with sidelights, a transom window, and a coffered-ceiling foyer. A sloped ceiling and gas fireplace add warmth and style to the front-facing living room, which flows into the dining area with built-in buffet and access to a covered back deck—perfect for outdoor entertaining. The kitchen features a central prep island, L-shaped counters, a window over the sink, and a walk-in pantry. The primary suite is set privately at the rear, complete with garden views, a sloped ceiling, spacious walk-in closet, and four-piece ensuite with soaker tub and shower. Two secondary bedrooms share a three-piece bathroom, and a nearby linen closet adds convenience. The laundry room includes a coat closet, side-by-side washer and dryer, and garage access. Exterior finishes include horizontal siding with vertical accents in the gables, brick-based pilasters, and a barn-style garage door that adds rustic charm.
Plan Details
Key Features
Attached
Butler's Pantry
Country Kitchen
Covered Front Porch
Covered Rear Porch
Dining Room
Fireplace
Formal LR
Foyer
Front-entry
Kitchen Island
Laundry 1st Fl
Primary Bdrm Main Floor
Open Floor Plan
Outdoor Living Space
Pantry
Rear Porch
Separate Tub and Shower
Suited for corner lot
Suited for view lot
U-Shaped
Walk-in Closet
Walk-in Pantry
Wraparound Porch
Build Beautiful With Our Trusted Brands
Our Guarantees
- Only the highest quality plans
- Int’l Residential Code Compliant
- Full structural details on all plans
- Best plan price guarantee
- Free modification Estimates
- Builder-ready construction drawings
- Expert advice from leading designers
- PDFs NOW!™ plans in minutes
- 100% satisfaction guarantee
- Free Home Building Organizer
(3).png)
(6).png)
