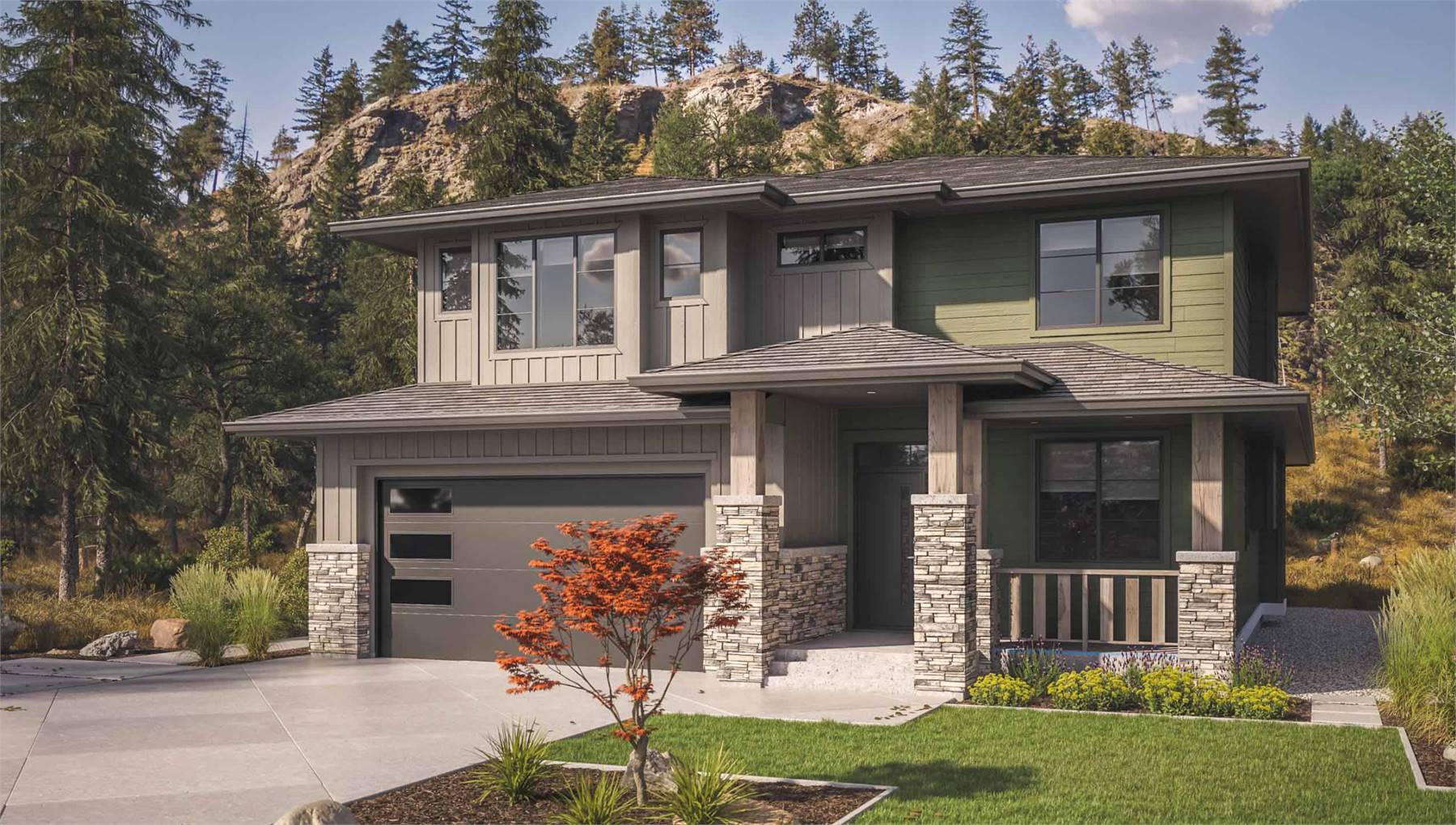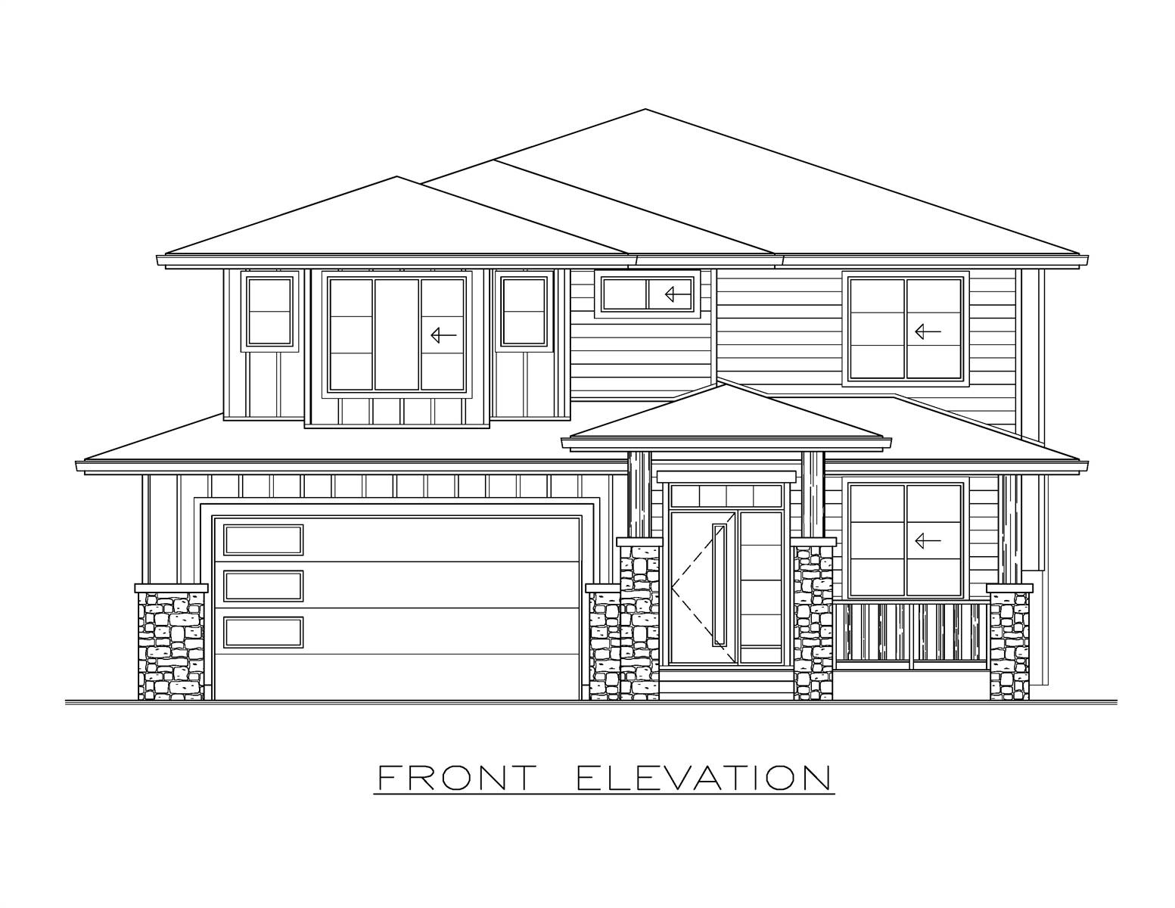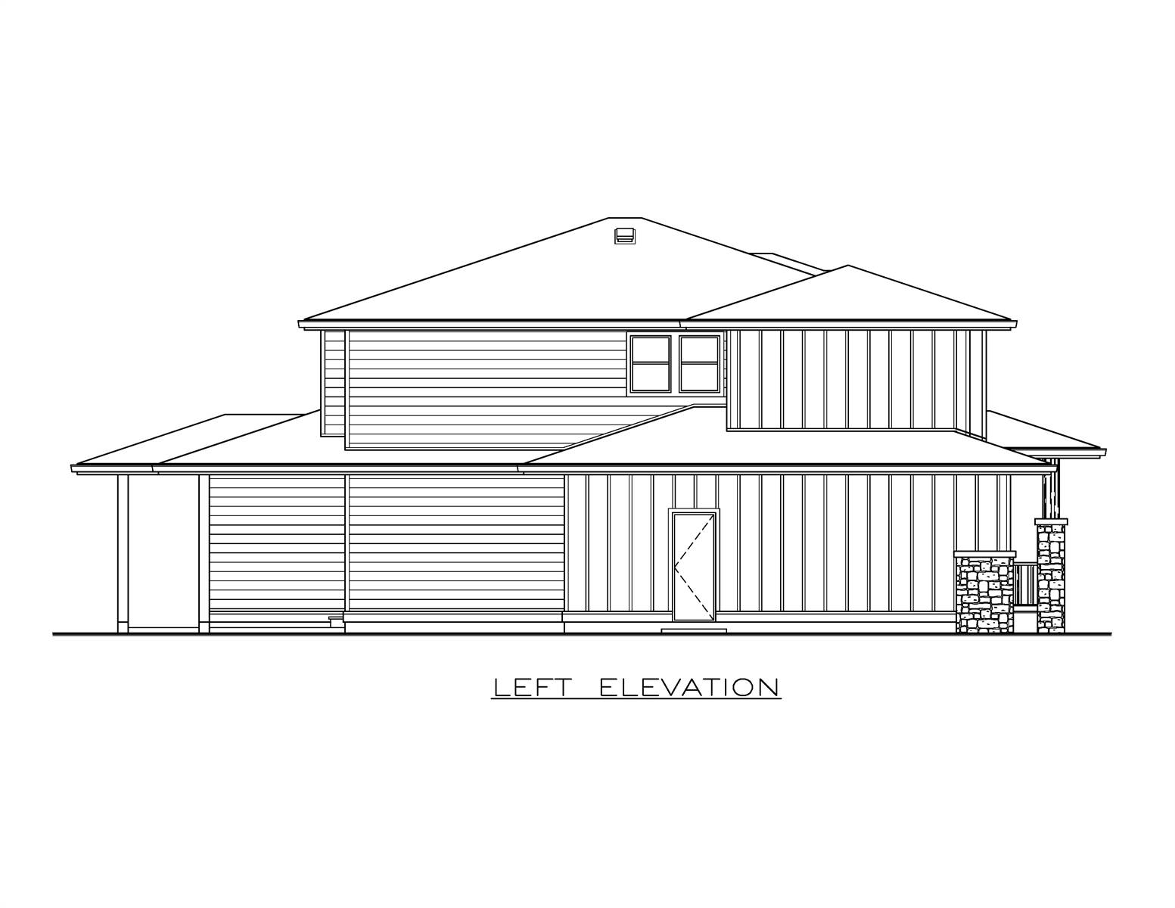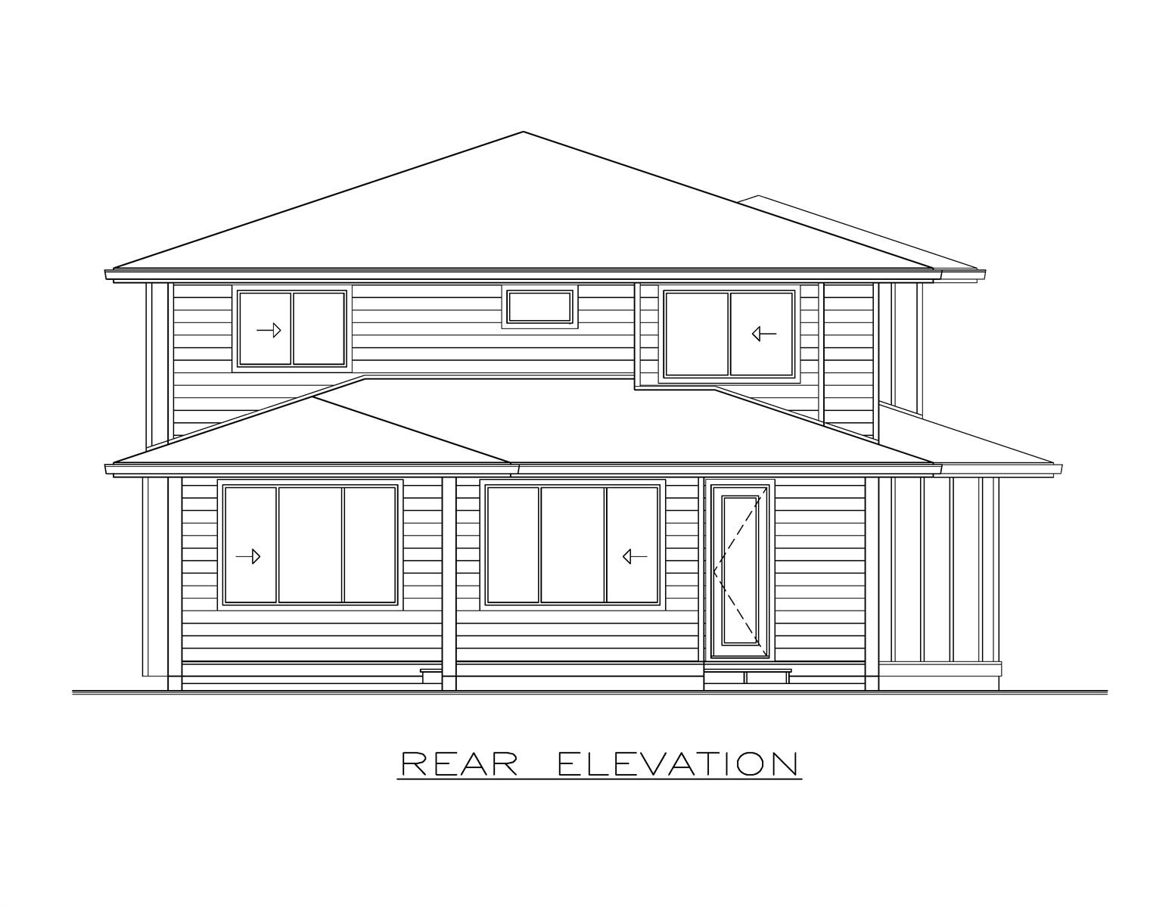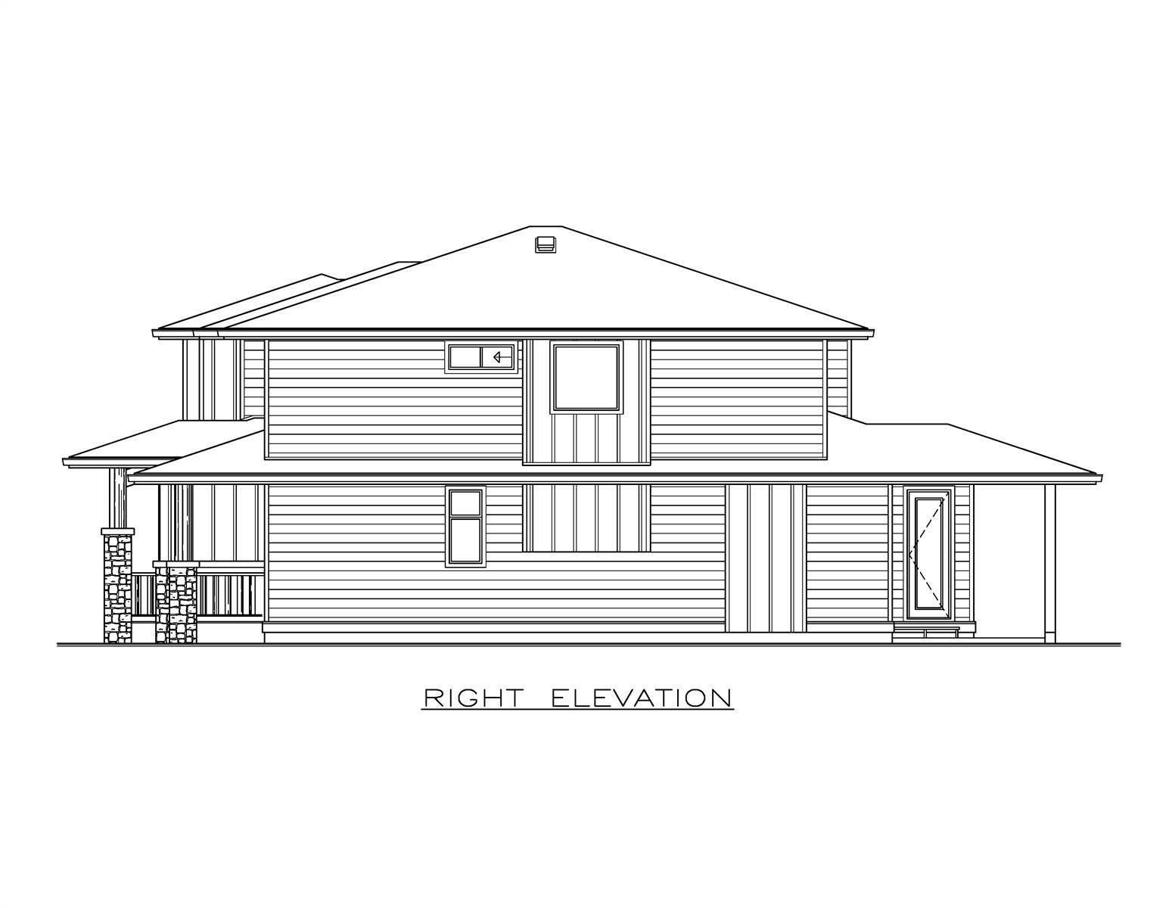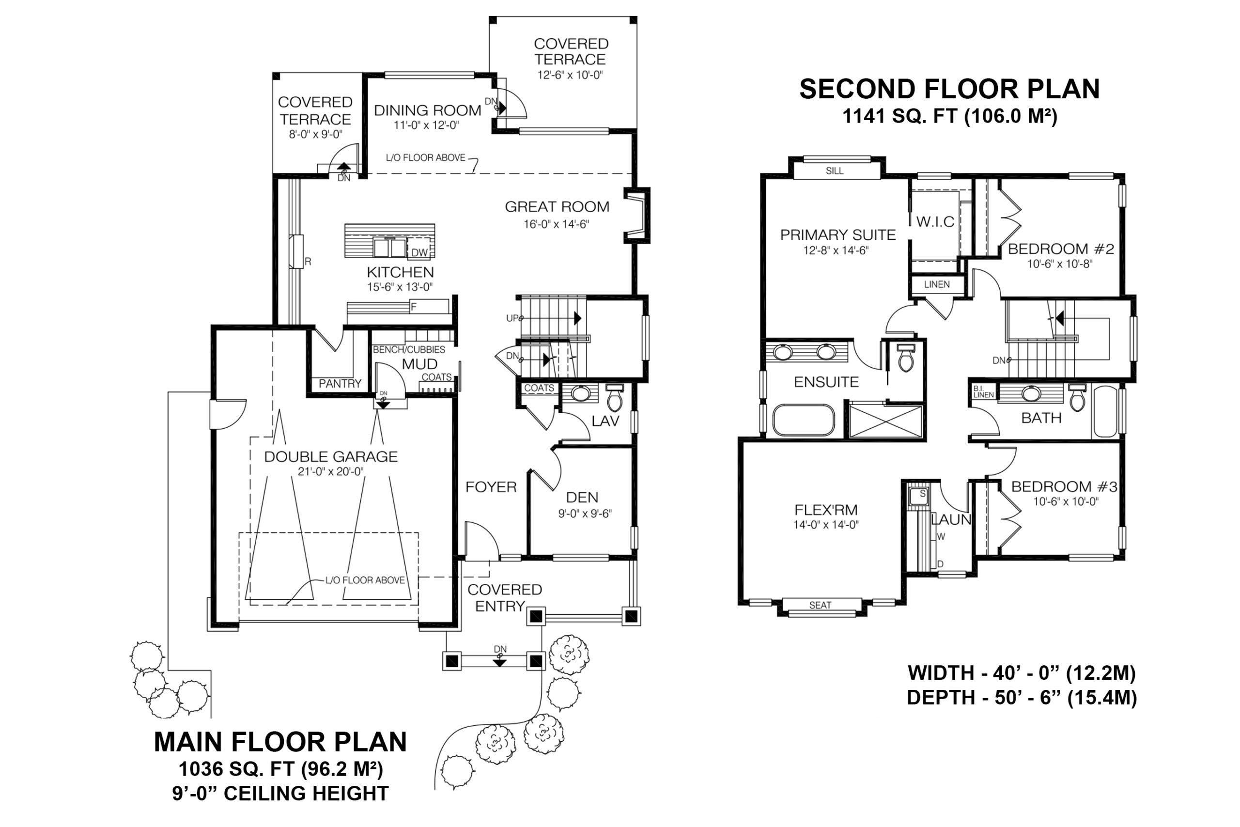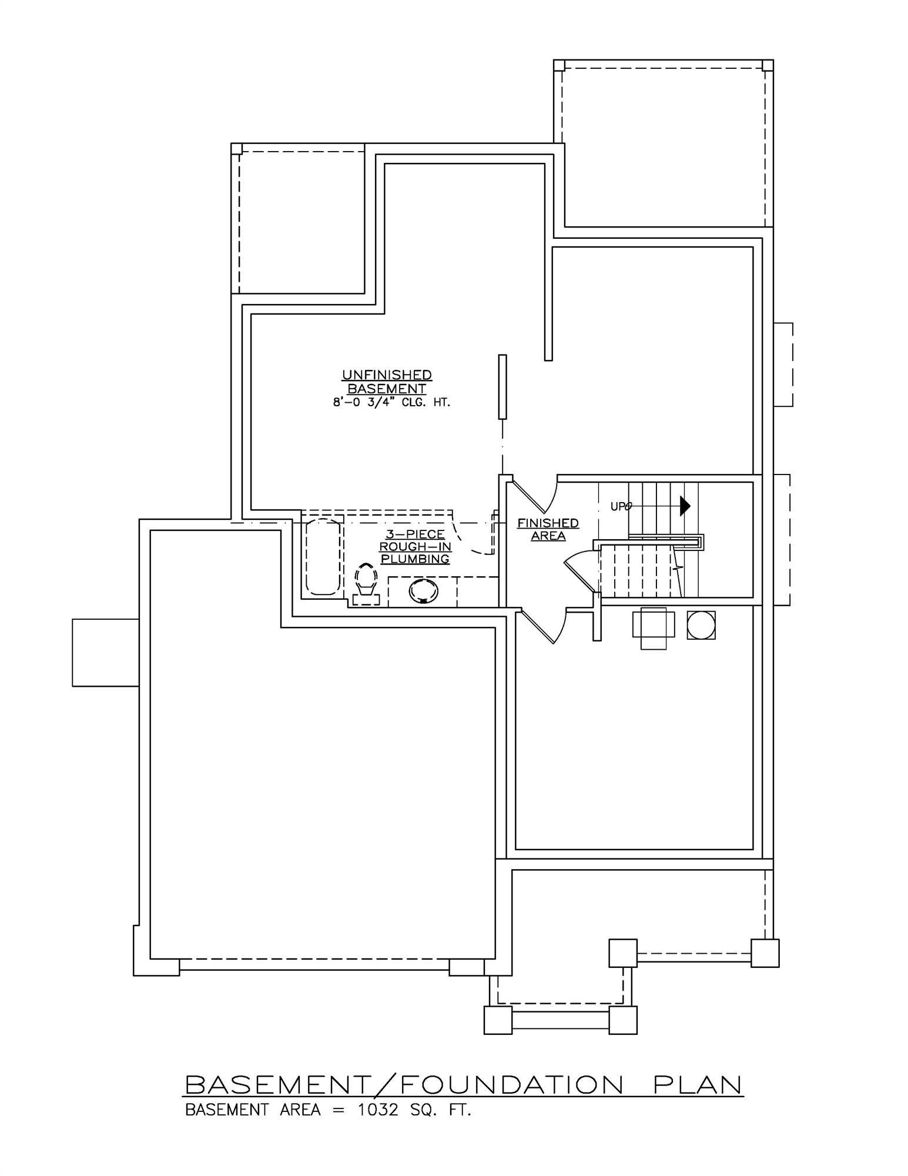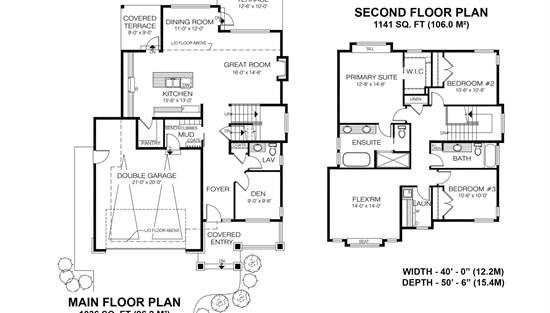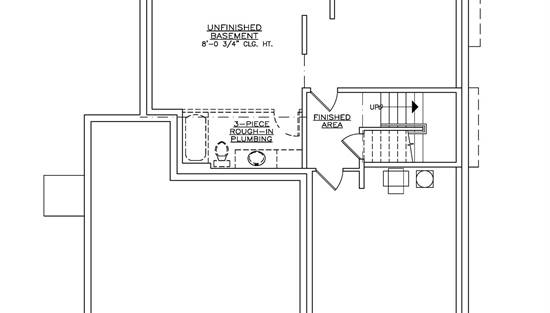- Plan Details
- |
- |
- Print Plan
- |
- Modify Plan
- |
- Reverse Plan
- |
- Cost-to-Build
- |
- View 3D
- |
- Advanced Search
About House Plan 10404:
House Plan 10404 is a charming Traditional style two-story single-family home designed to fit various lot types, including flat lots, rear-sloping lots, and rear-view lots. With three bedrooms plus a den, this versatile plan offers plenty of space for families and guests. The open floor plan ensures a seamless flow between living areas, enhancing comfort and functionality. A two-car garage provides ample storage, while a welcoming patio invites you to enjoy the outdoors. Built with flexible foundation options—walkout basement, inground basement, crawlspace, or slab—House Plan 10404 is designed to adapt beautifully to your lifestyle and surroundings.
Plan Details
Key Features
Attached
Bonus Room
Country Kitchen
Covered Front Porch
Covered Rear Porch
Deck
Double Vanity Sink
Drive-under
Exercise Room
Fireplace
Foyer
Front Porch
Front-entry
Great Room
Home Office
Kitchen Island
Laundry 2nd Fl
Library/Media Rm
L-Shaped
Primary Bdrm Upstairs
Mud Room
Open Floor Plan
Pantry
Rear Porch
Rec Room
Separate Tub and Shower
Split Bedrooms
Suited for narrow lot
Suited for view lot
Unfinished Space
Walk-in Closet
Walk-in Pantry
Build Beautiful With Our Trusted Brands
Our Guarantees
- Only the highest quality plans
- Int’l Residential Code Compliant
- Full structural details on all plans
- Best plan price guarantee
- Free modification Estimates
- Builder-ready construction drawings
- Expert advice from leading designers
- PDFs NOW!™ plans in minutes
- 100% satisfaction guarantee
- Free Home Building Organizer
.png)
.png)
