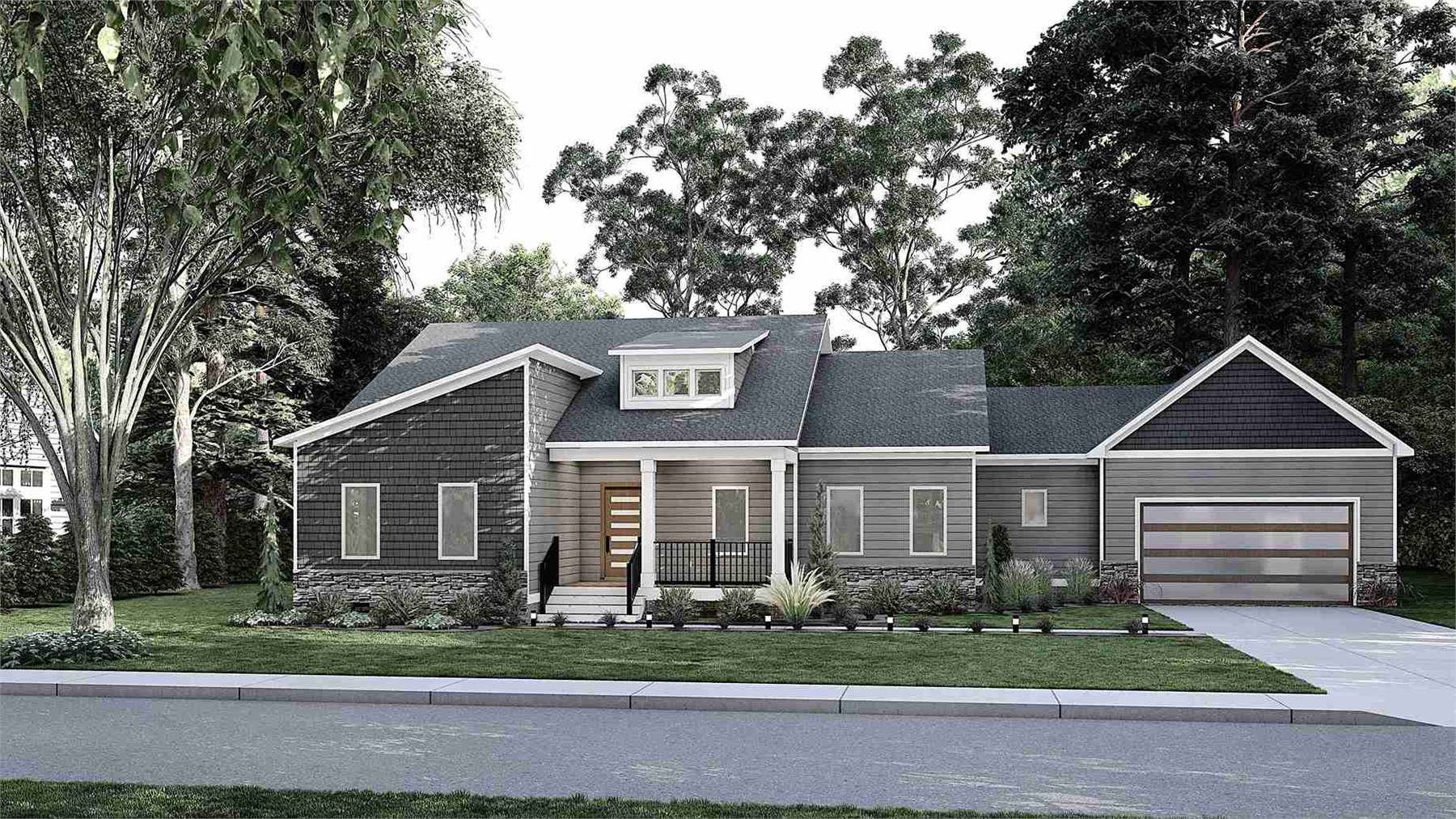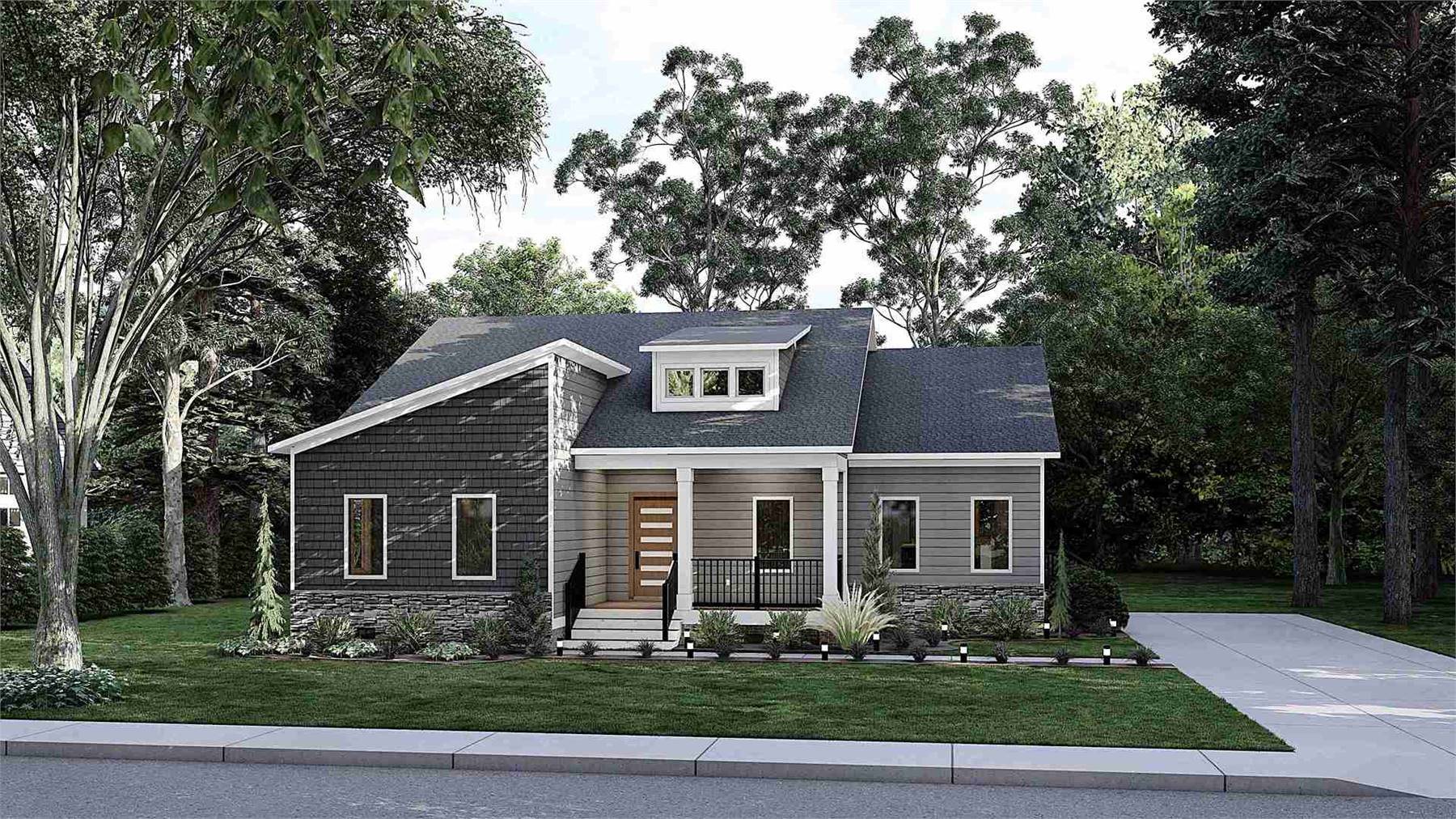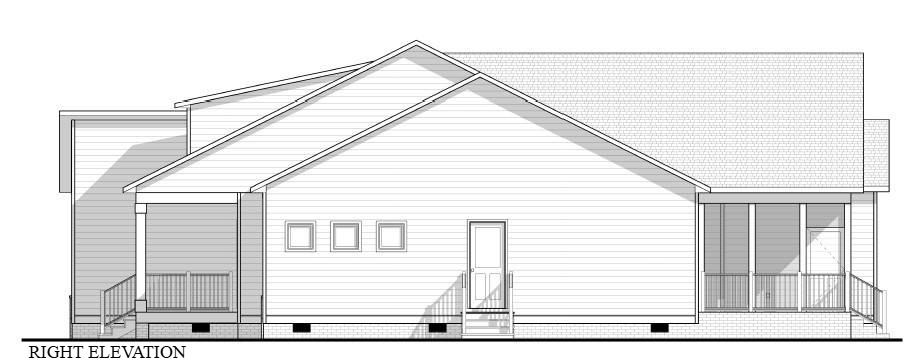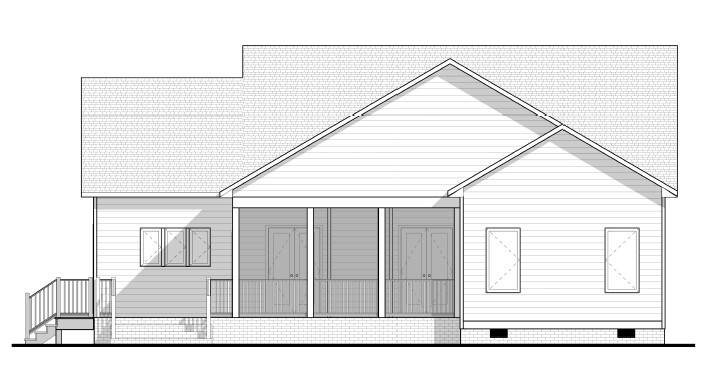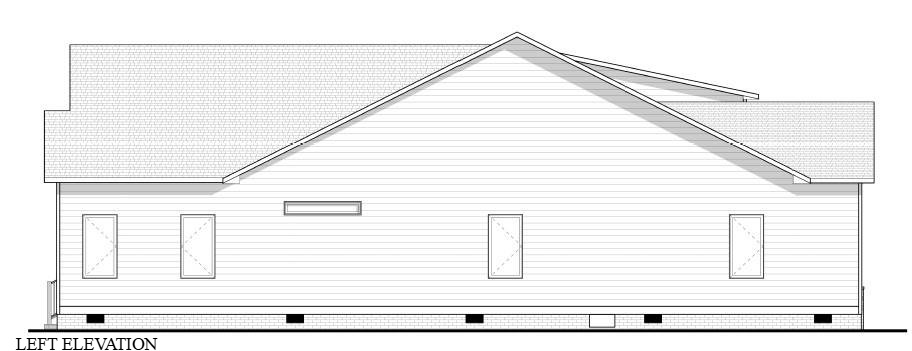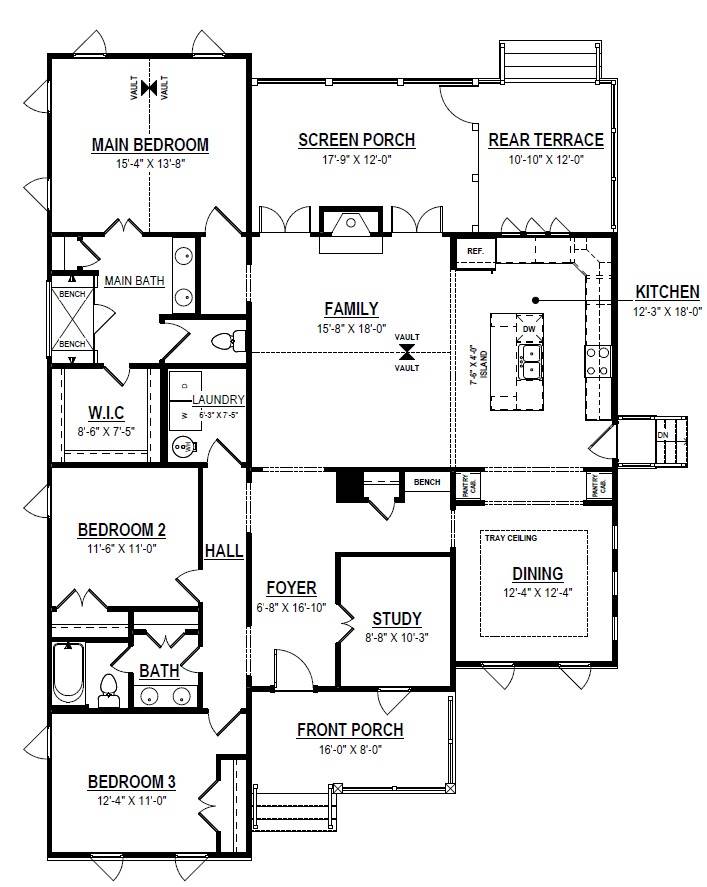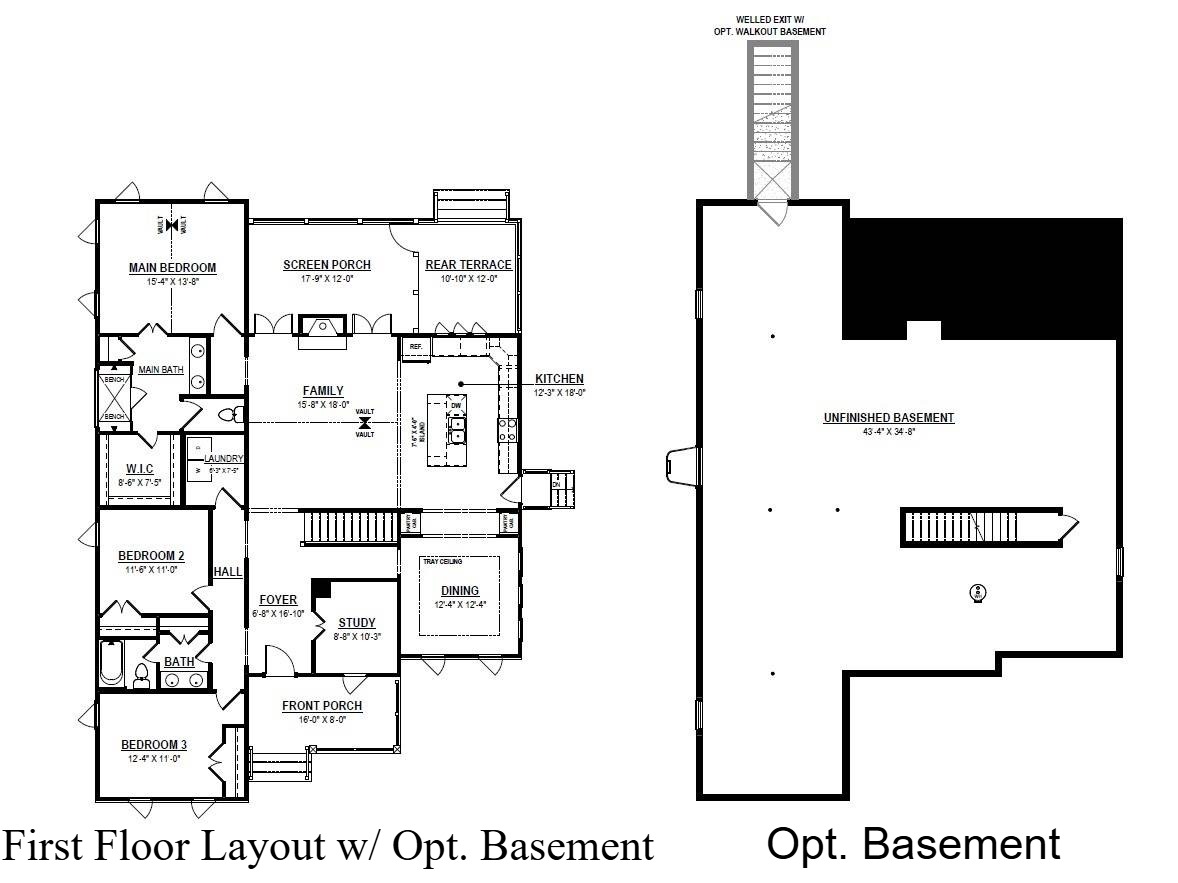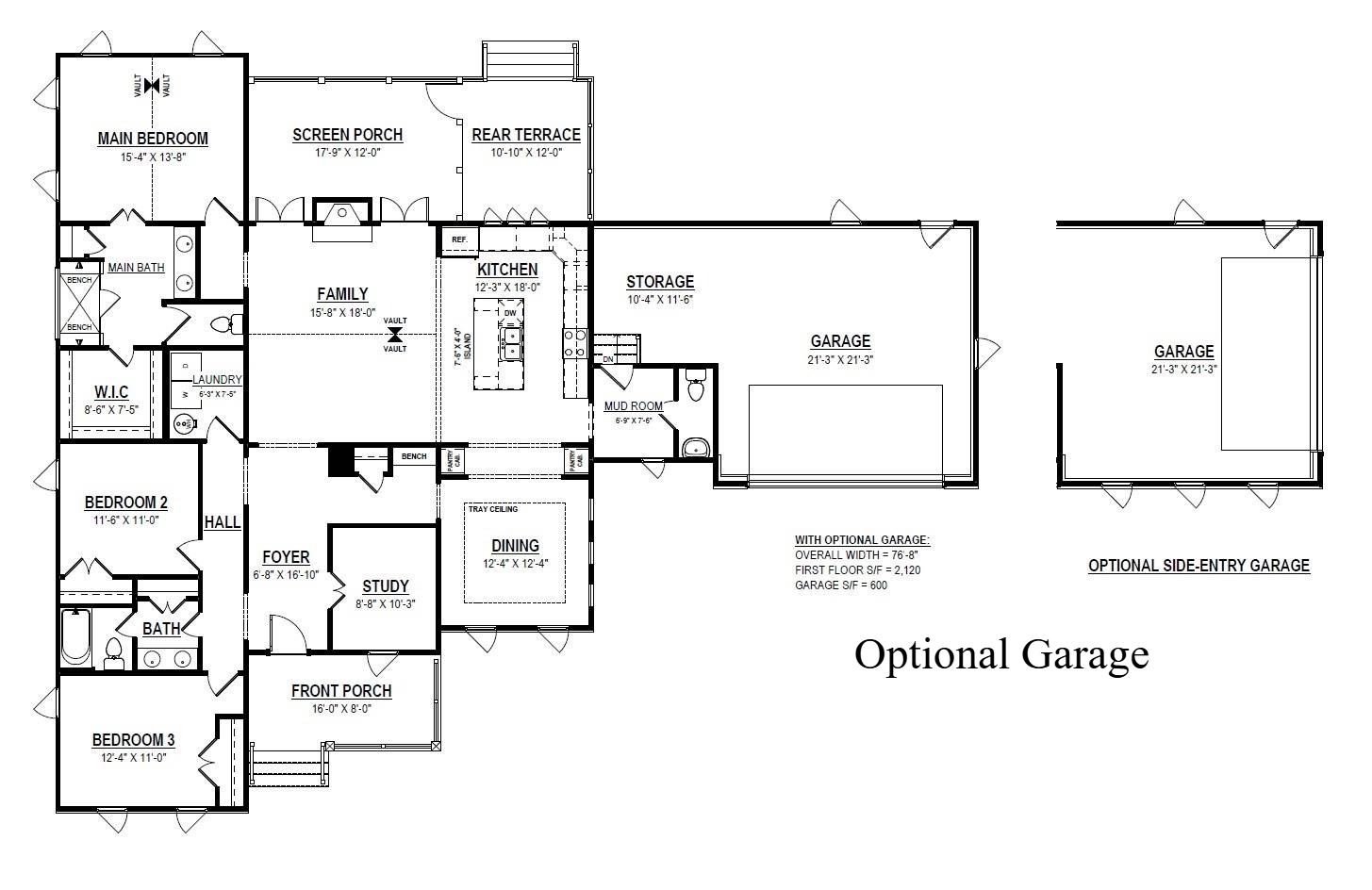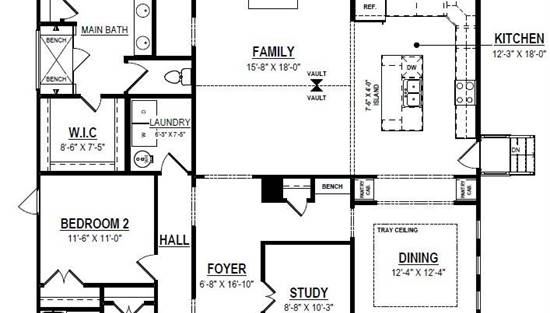- Plan Details
- |
- |
- Print Plan
- |
- Modify Plan
- |
- Reverse Plan
- |
- Cost-to-Build
- |
- View 3D
- |
- Advanced Search
About House Plan 10415:
Check out House Plan 10415 if you're a fan of contemporary style and traditional layouts! Behind that striking curb appeal, this home offers 2,015 square feet with three split bedrooms and two bathrooms amidst a formal layout. You'll enjoy a study by the foyer, a formal dining room, an island kitchen, and a comfortable family room with a fireplace for gathering. Want outdoor living? There's a screened porch in back. How about a garage? We have the option, and it even gives you a powder room and mudroom to boot!
Plan Details
Key Features
Dining Room
Double Vanity Sink
Family Room
Fireplace
Foyer
Front Porch
Home Office
Kitchen Island
Laundry 1st Fl
L-Shaped
Primary Bdrm Main Floor
Mud Room
Open Floor Plan
Pantry
Rear Porch
Screened Porch/Sunroom
Split Bedrooms
Vaulted Ceilings
Vaulted Great Room/Living
Vaulted Primary
Walk-in Closet
Build Beautiful With Our Trusted Brands
Our Guarantees
- Only the highest quality plans
- Int’l Residential Code Compliant
- Full structural details on all plans
- Best plan price guarantee
- Free modification Estimates
- Builder-ready construction drawings
- Expert advice from leading designers
- PDFs NOW!™ plans in minutes
- 100% satisfaction guarantee
- Free Home Building Organizer
(3).png)
(6).png)

