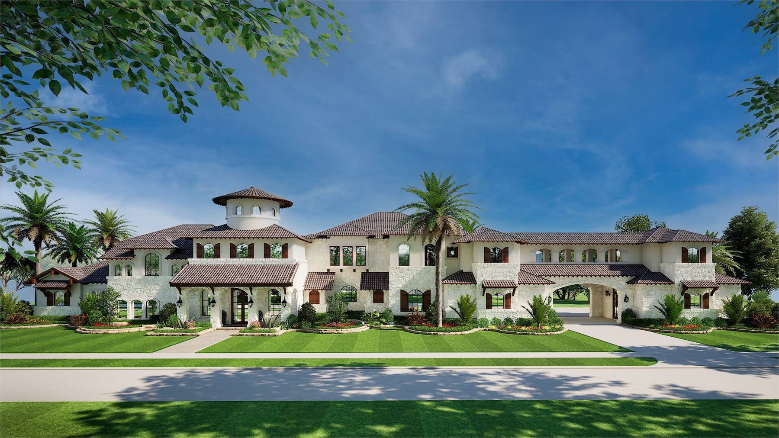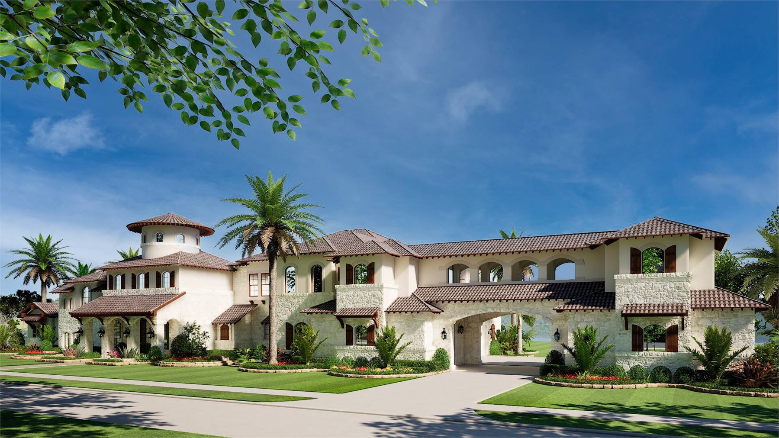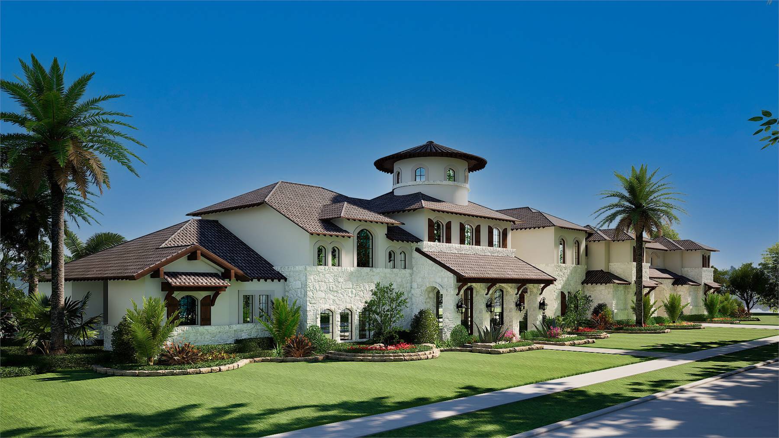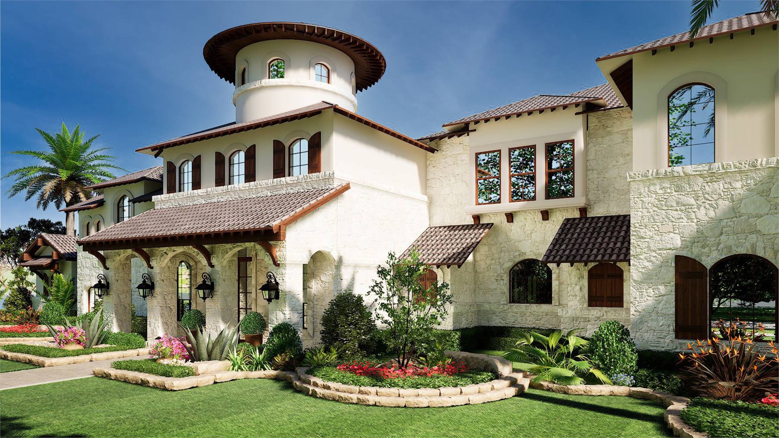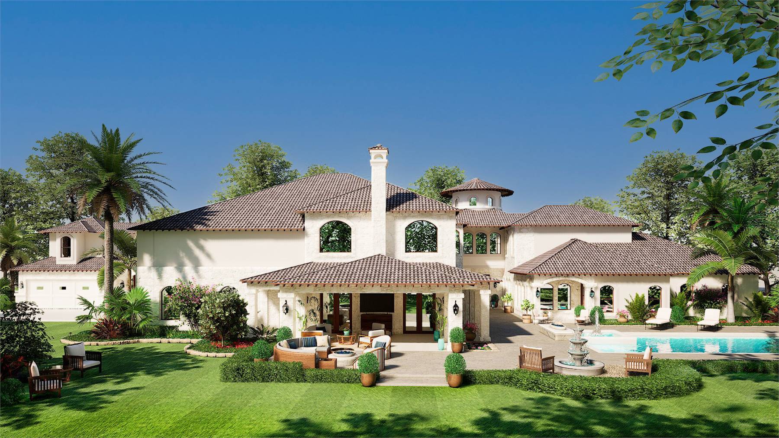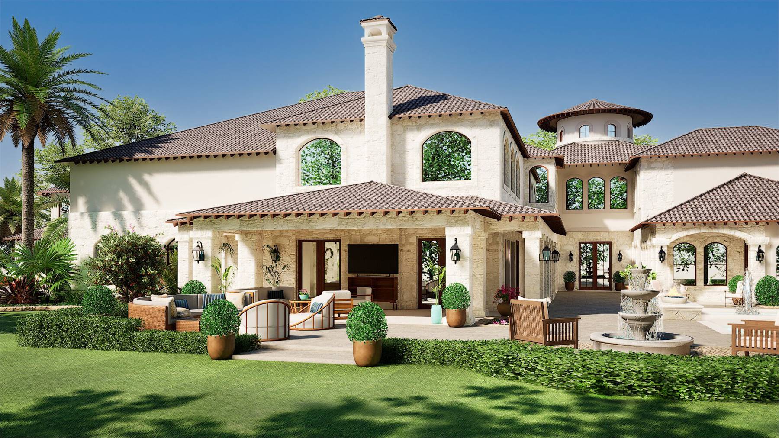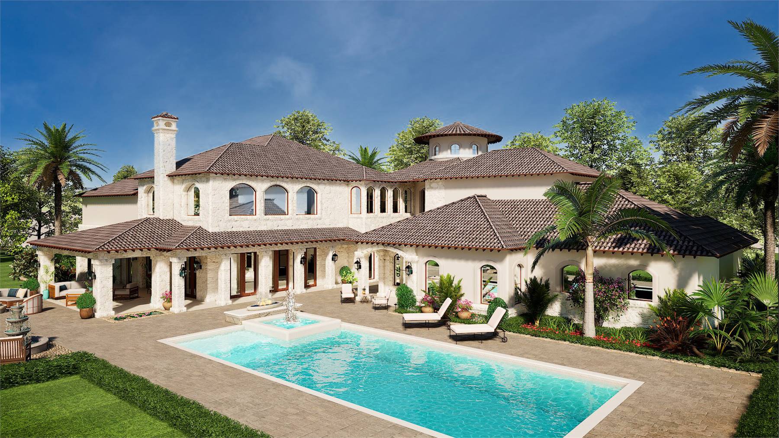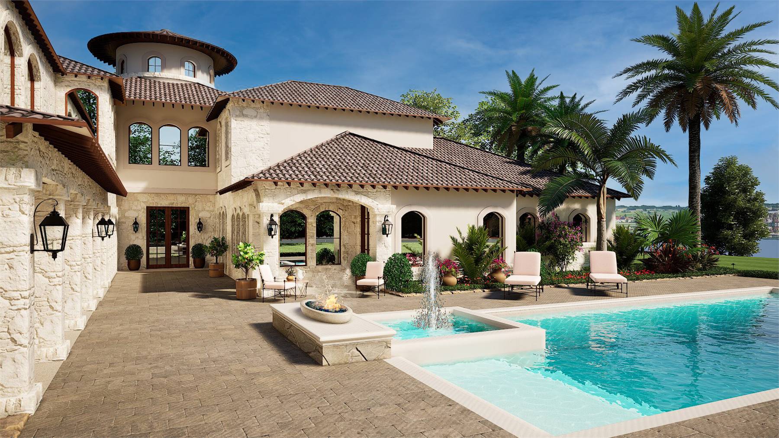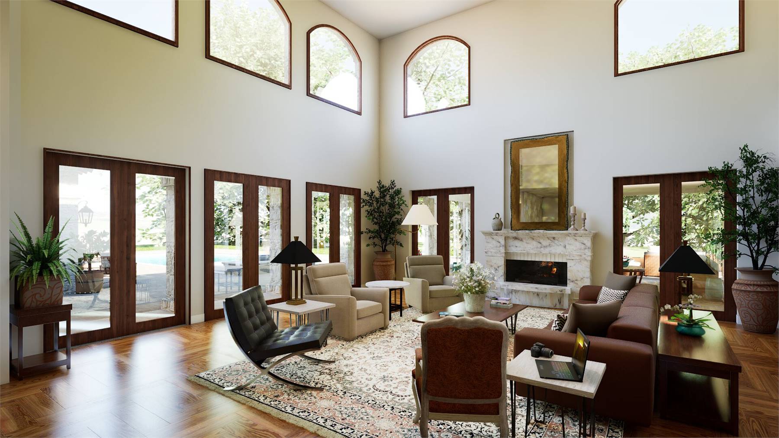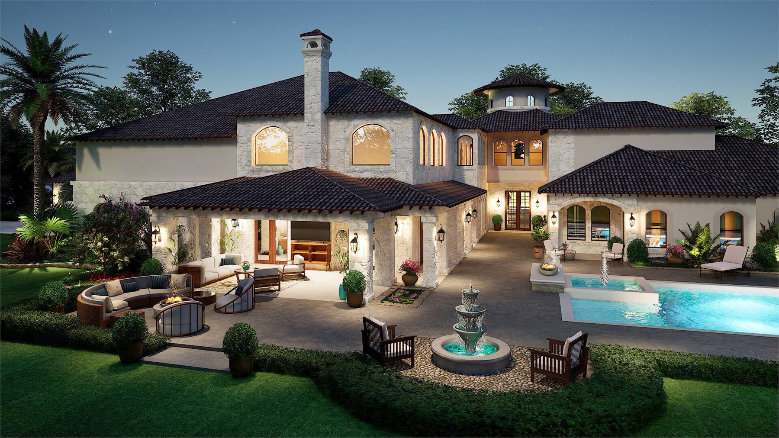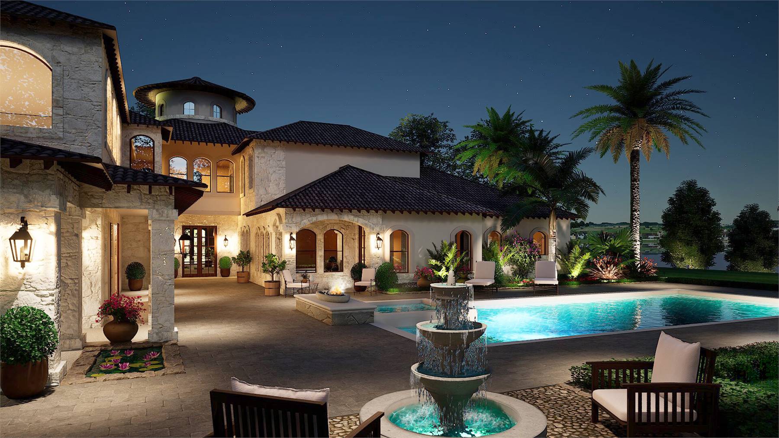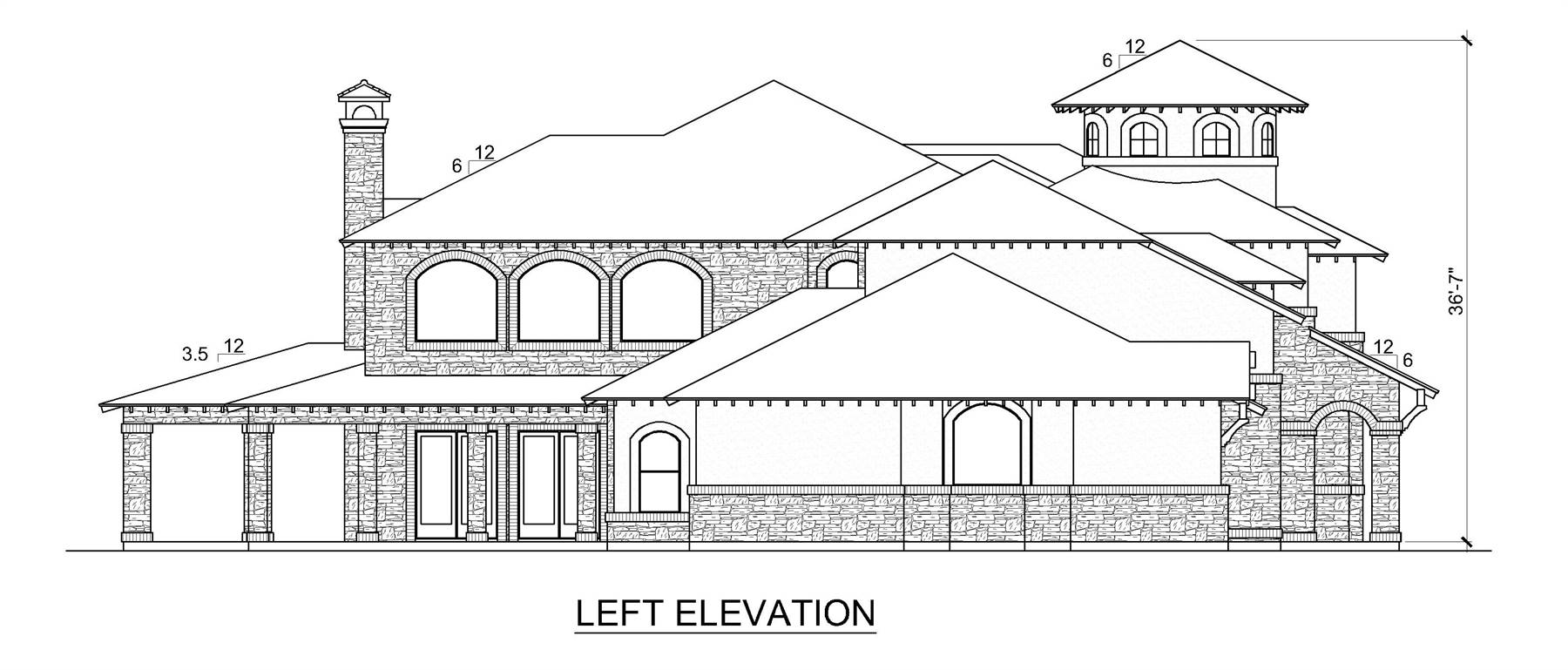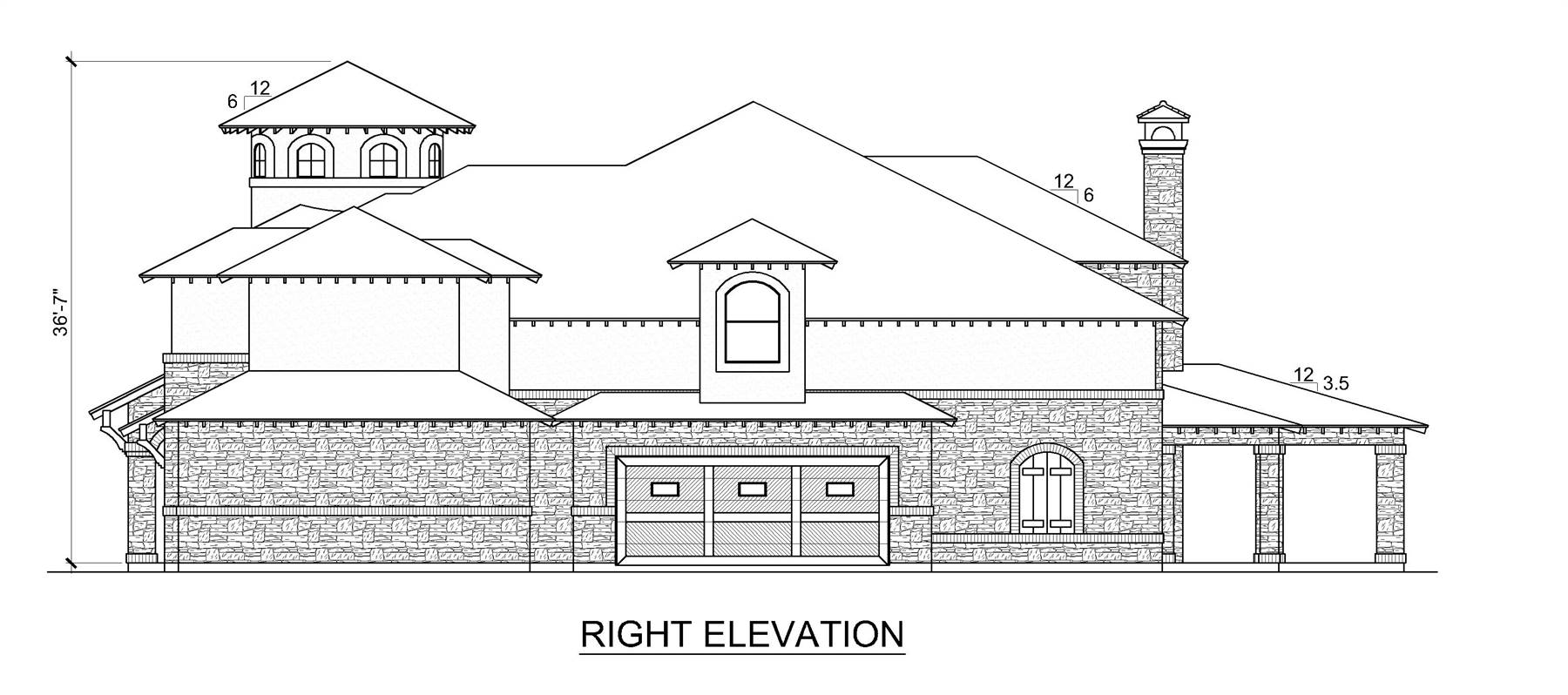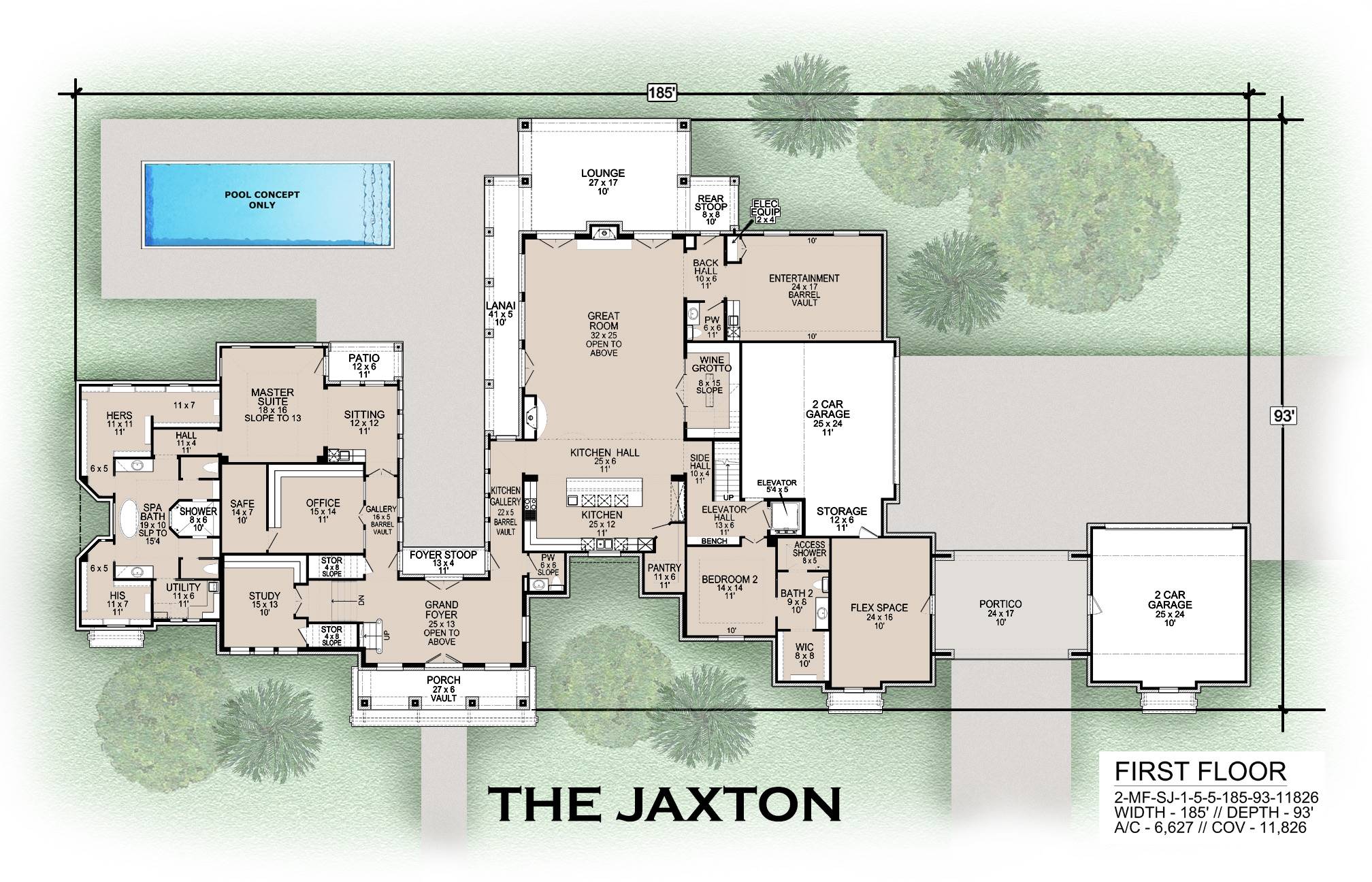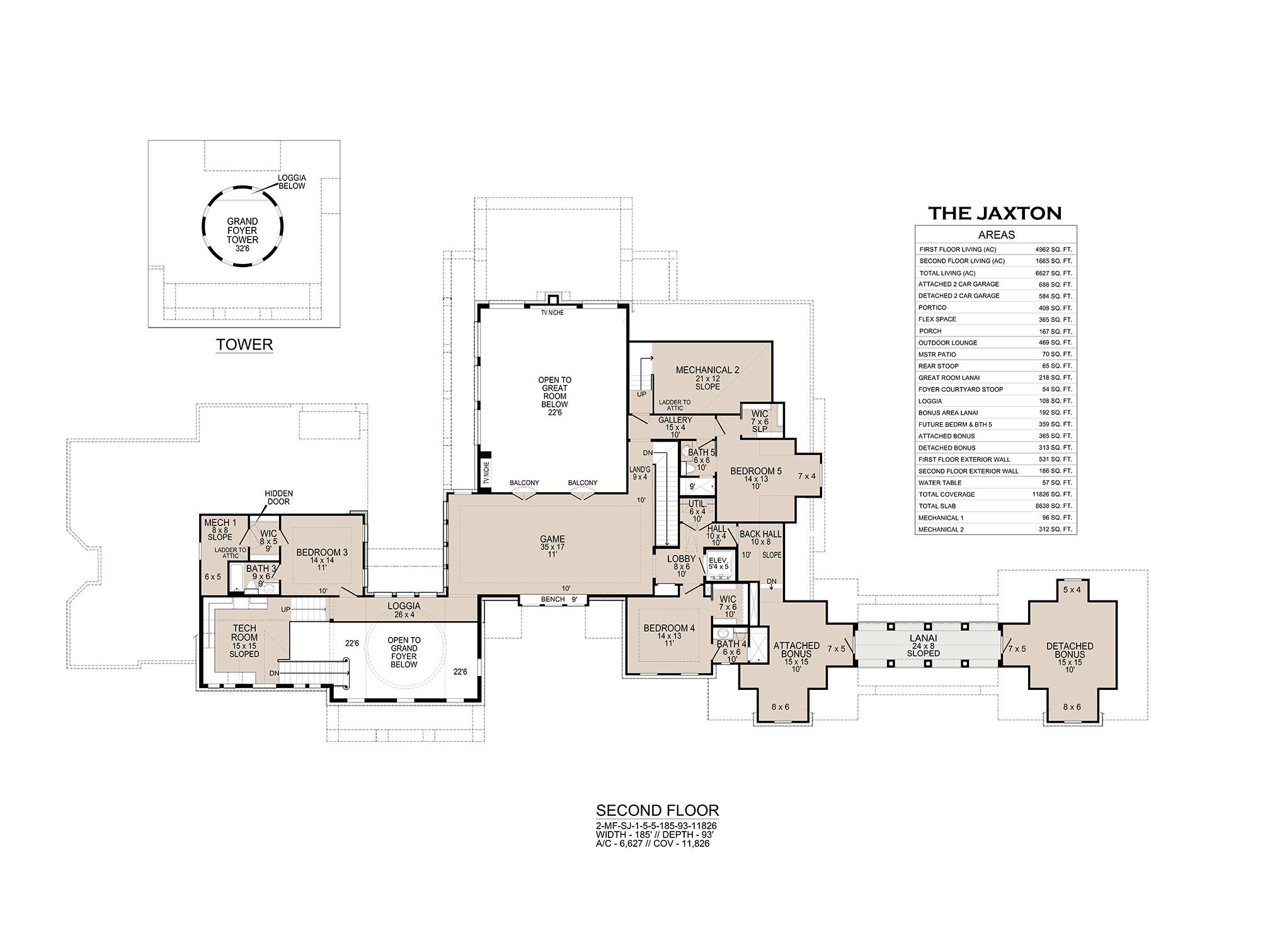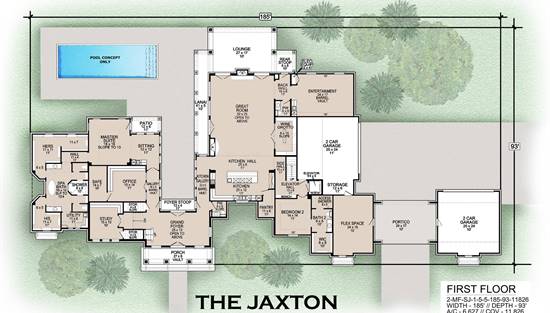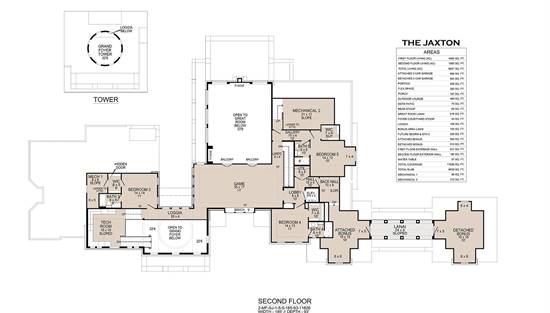- Plan Details
- |
- |
- Print Plan
- |
- Modify Plan
- |
- Reverse Plan
- |
- Cost-to-Build
- |
- View 3D
- |
- Advanced Search
About House Plan 10442:
House Plan 10442 – The Jaxton is a breathtaking 6,627-square-foot Tuscan-style estate that masterfully combines timeless elegance with modern luxury. Spanning 185 feet in width and featuring 5 bedrooms, 5.5 bathrooms, and a 4-car garage, this two-story masterpiece offers an extraordinary living experience. The grand foyer impresses with soaring ceilings, while the main floor’s left wing houses a private primary suite complete with two workspaces, a secluded patio, a spa-like ensuite, and expansive his-and-her closets. The right wing features a spectacular two-story great room seamlessly connecting indoor and outdoor living with a lanai, a spacious L-shaped kitchen with a pantry, a cozy lounge, an entertainment space, a versatile flex room, and a convenient second bedroom. Upstairs, three additional bedrooms, a bonus room, and a game room provide plenty of space for relaxation and entertainment. The Jaxton offers the perfect blend of grandeur, comfort, and thoughtful design, all wrapped in captivating Tuscan charm.
Plan Details
Key Features
2 Story Volume
Arches
Attached
Bonus Room
Breezeway
Courtyard
Courtyard/Motorcourt Entry
Covered Front Porch
Covered Rear Porch
Deck
Detached
Double Vanity Sink
Exercise Room
Family Room
Fireplace
Foyer
Front Porch
Great Room
Guest Suite
His and Hers Primary Closets
Home Office
In-law Suite
Kitchen Island
Laundry 1st Fl
Laundry 2nd Fl
Library/Media Rm
Loft / Balcony
Primary Bdrm Main Floor
Open Floor Plan
Outdoor Living Space
Pantry
Peninsula / Eating Bar
Porte-cochere
Rear Porch
Separate Tub and Shower
Side-entry
Sitting Area
Storage Space
Suited for view lot
Unfinished Space
U-Shaped
Vaulted Ceilings
Vaulted Foyer
Vaulted Great Room/Living
Vaulted Primary
Walk-in Closet
Walk-in Pantry
Wine Cellar
With Living Space
Wraparound Porch
Build Beautiful With Our Trusted Brands
Our Guarantees
- Only the highest quality plans
- Int’l Residential Code Compliant
- Full structural details on all plans
- Best plan price guarantee
- Free modification Estimates
- Builder-ready construction drawings
- Expert advice from leading designers
- PDFs NOW!™ plans in minutes
- 100% satisfaction guarantee
- Free Home Building Organizer
.png)
.png)
