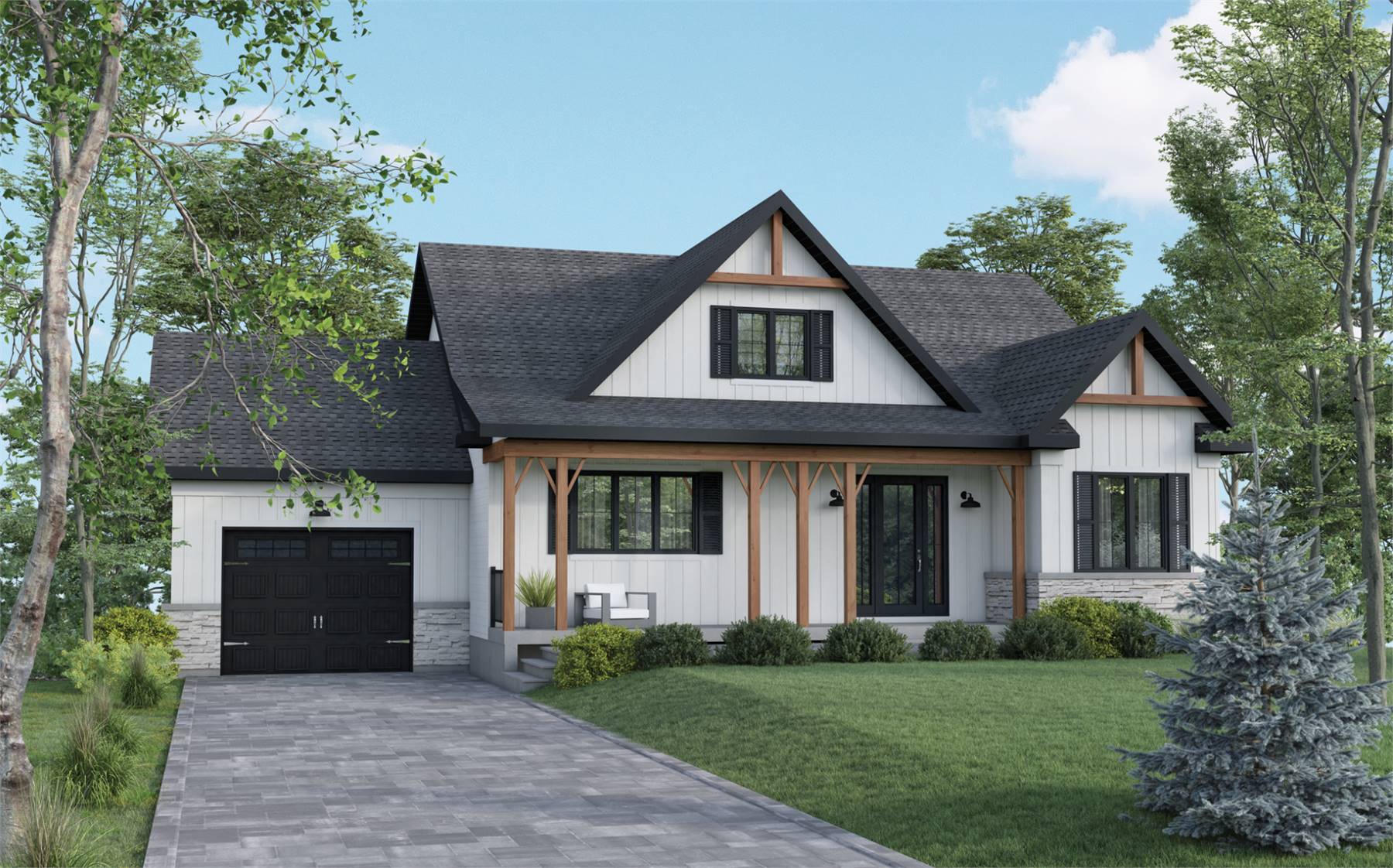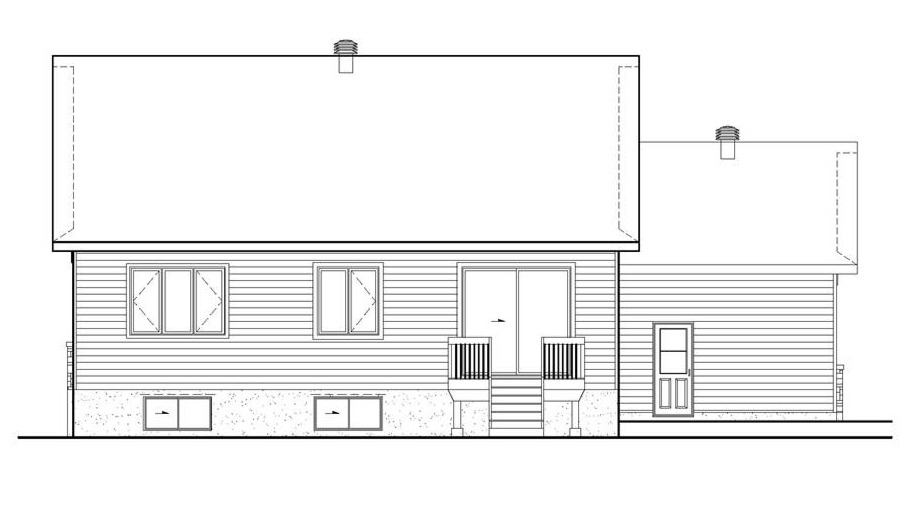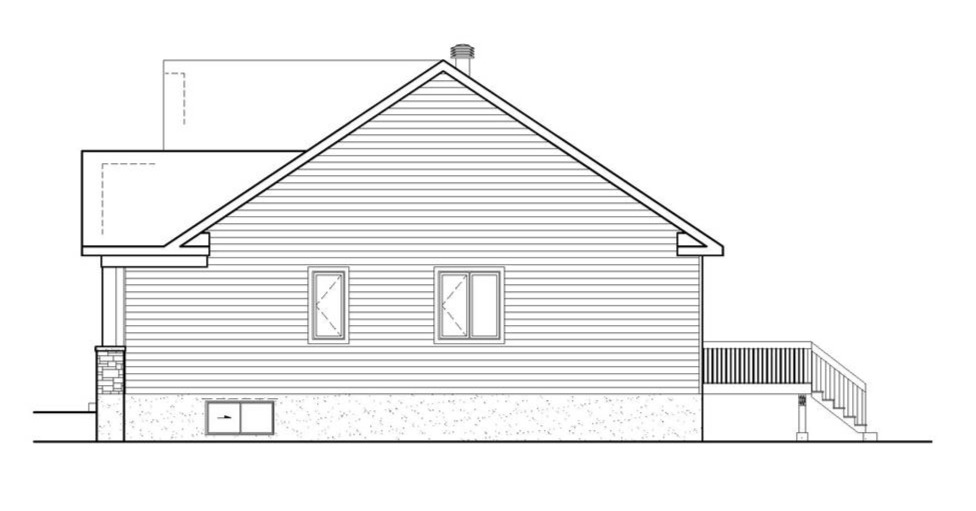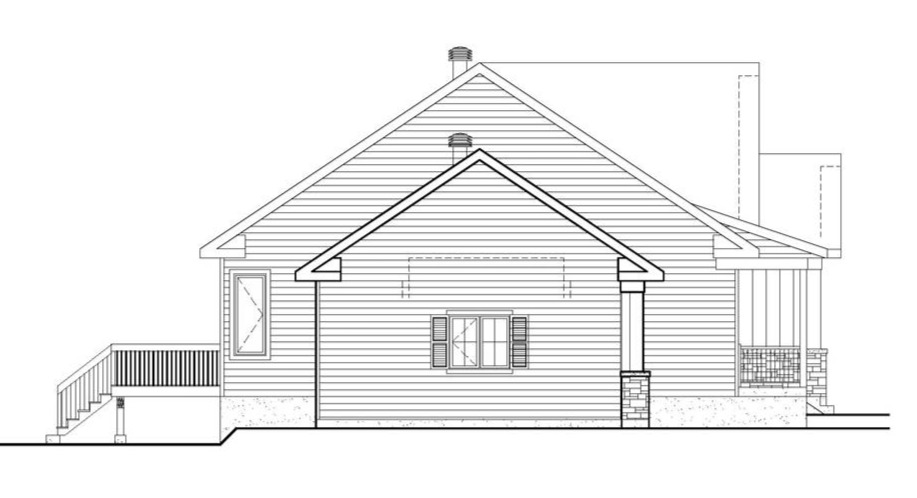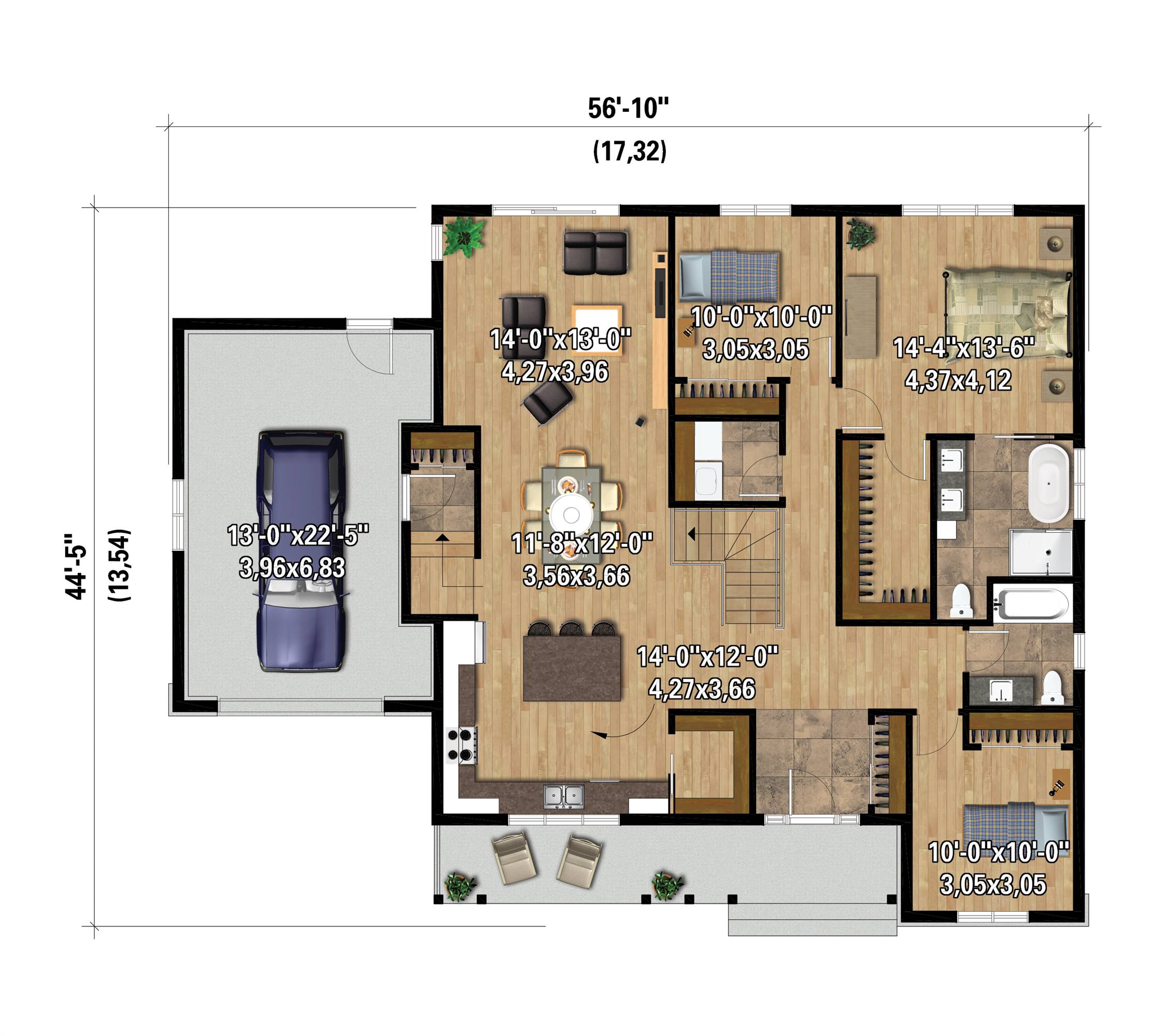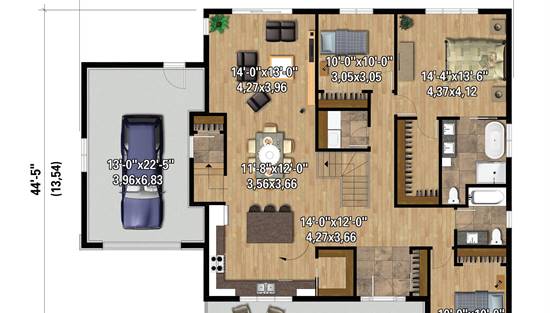- Plan Details
- |
- |
- Print Plan
- |
- Modify Plan
- |
- Reverse Plan
- |
- Cost-to-Build
- |
- View 3D
- |
- Advanced Search
About House Plan 10464:
Introducing House Plan 10464, a charming 1,611 square foot craftsman home perfect for empty nesters and first-time homebuyers. This one-story, three-bedroom, two-bathroom design features a welcoming covered front porch, a one-car garage, and an efficient open-concept layout connecting the living room, dining area, and L-shaped kitchen with a large island and seating bar. A central laundry room adds convenience, while the private primary suite offers a cozy retreat. House Plan 10464 beautifully combines craftsman style, smart design, and comfortable living.
Plan Details
Key Features
Attached
Covered Front Porch
Double Vanity Sink
Family Style
Foyer
Front-entry
Great Room
Kitchen Island
Laundry 1st Fl
L-Shaped
Primary Bdrm Main Floor
Open Floor Plan
Storage Space
Suited for view lot
Walk-in Closet
Walk-in Pantry
Build Beautiful With Our Trusted Brands
Our Guarantees
- Only the highest quality plans
- Int’l Residential Code Compliant
- Full structural details on all plans
- Best plan price guarantee
- Free modification Estimates
- Builder-ready construction drawings
- Expert advice from leading designers
- PDFs NOW!™ plans in minutes
- 100% satisfaction guarantee
- Free Home Building Organizer
(3).png)
(6).png)
