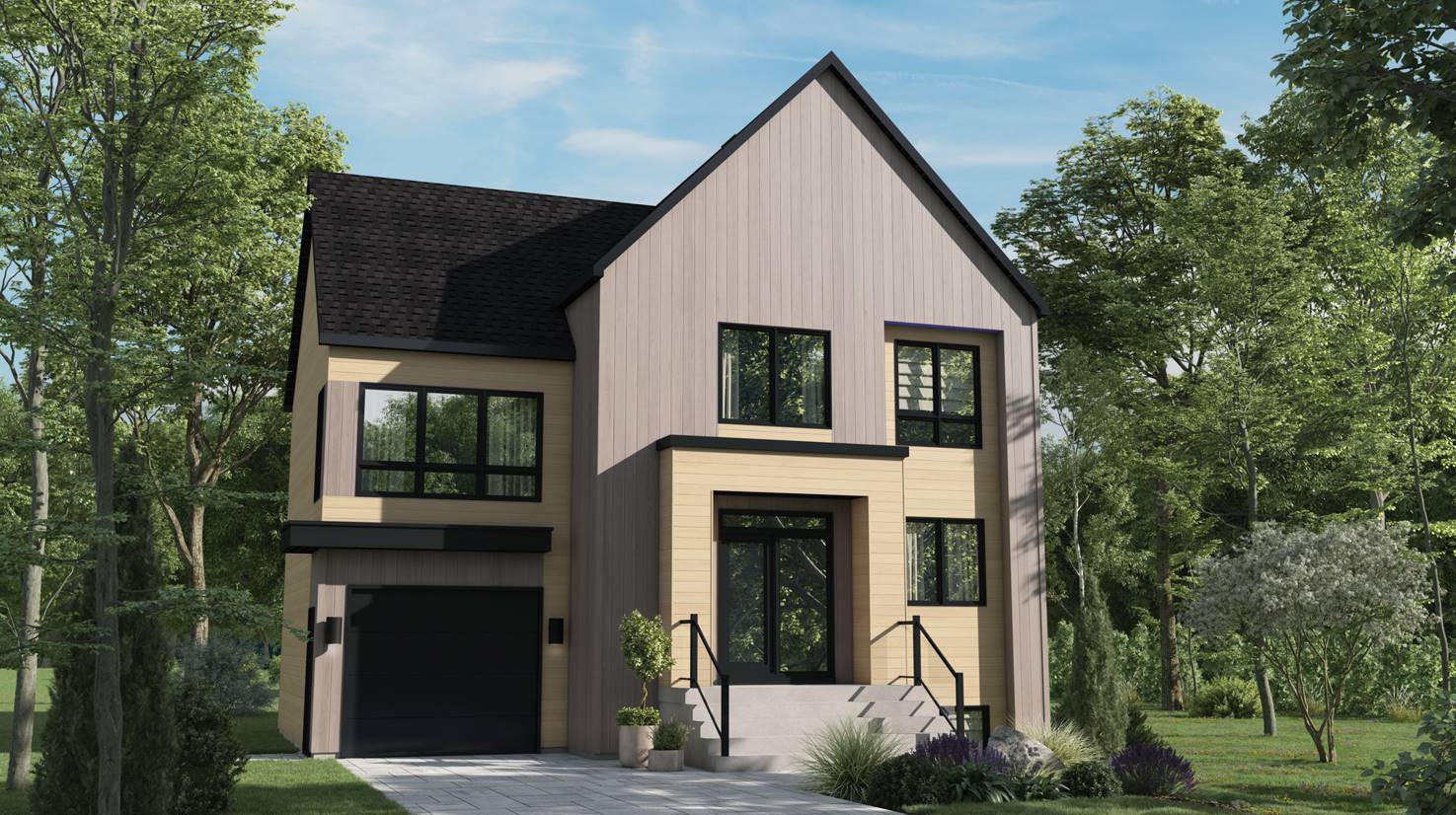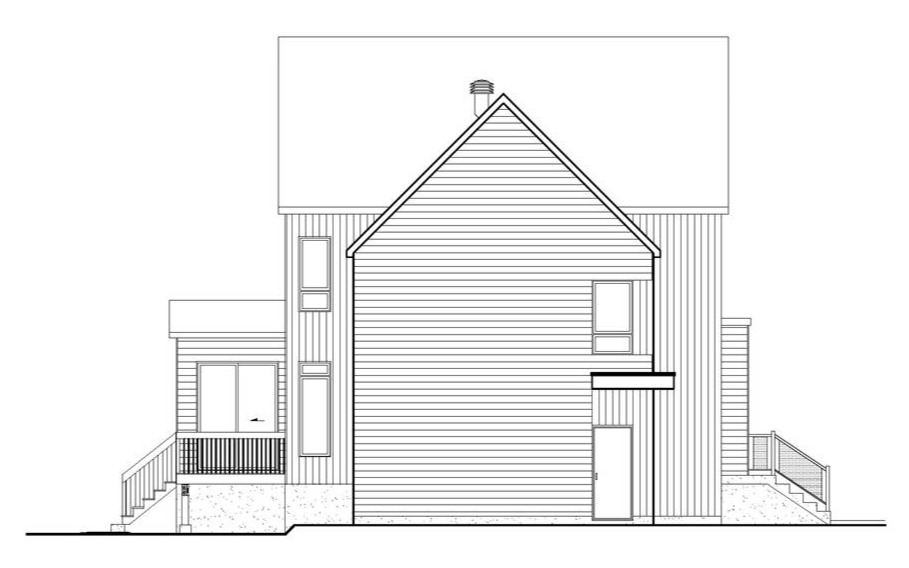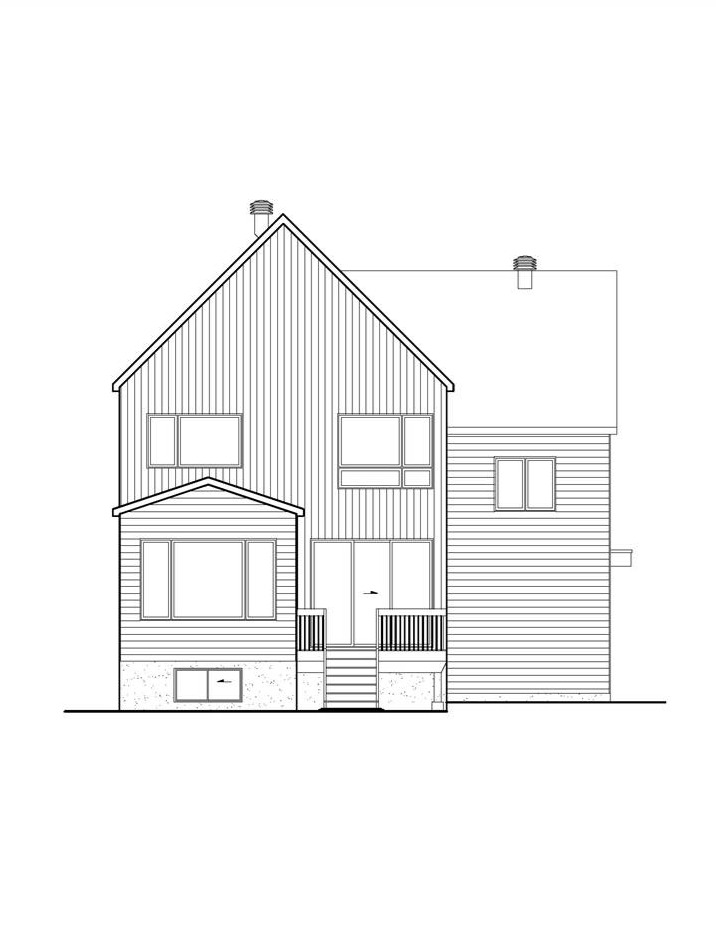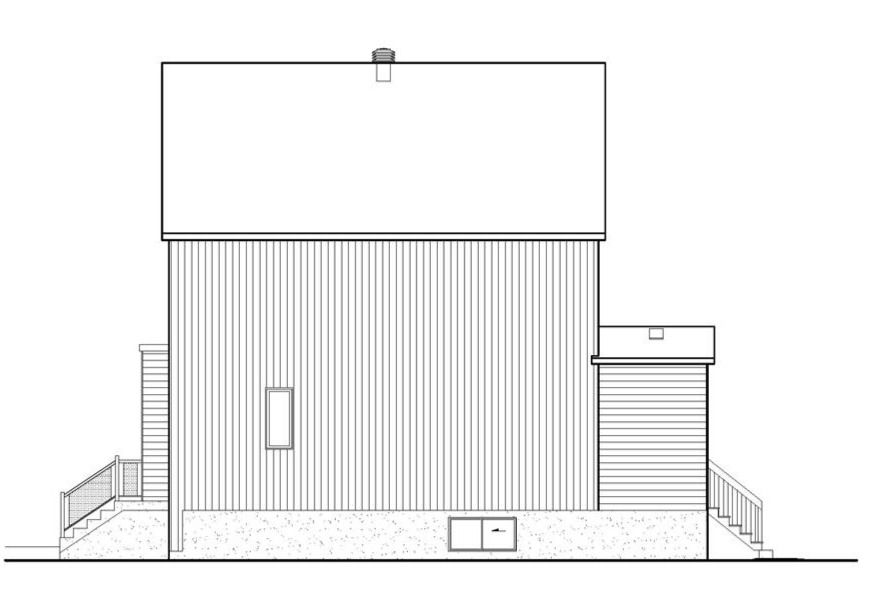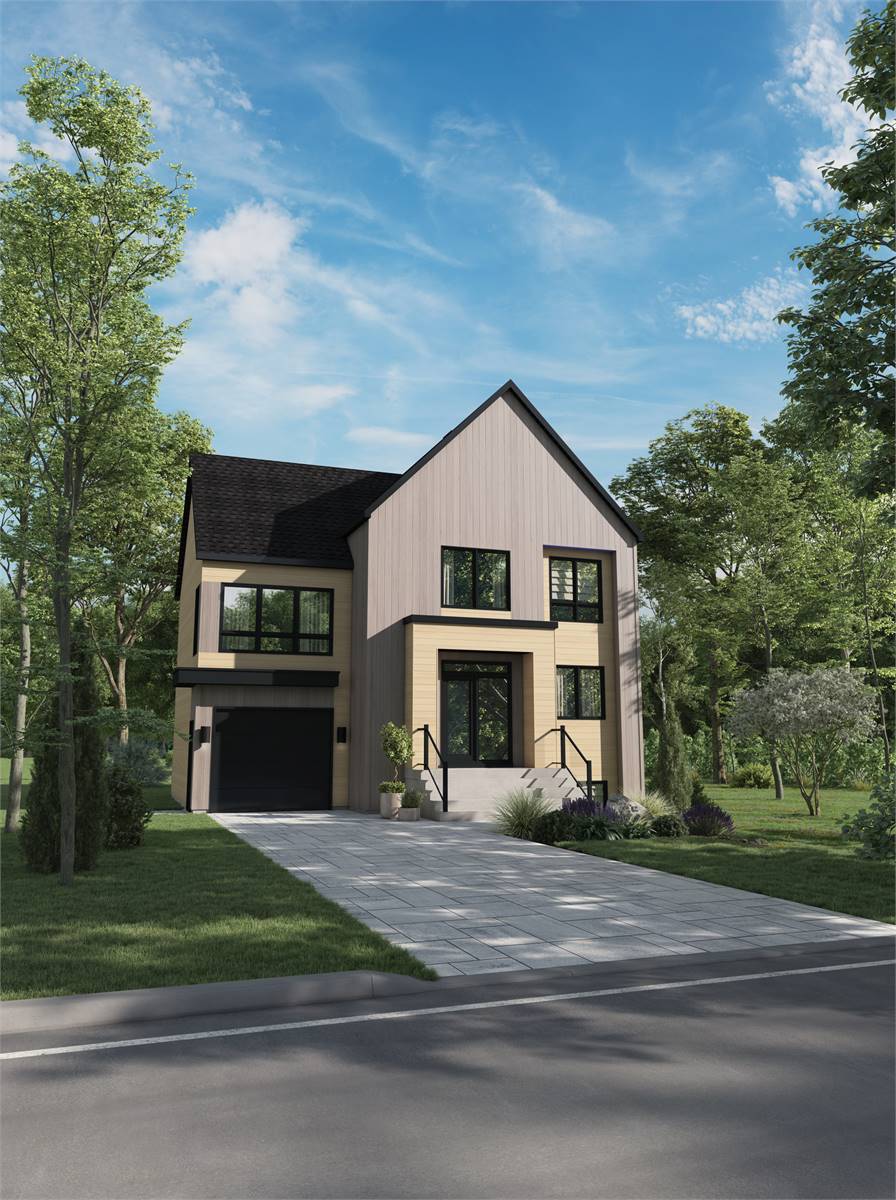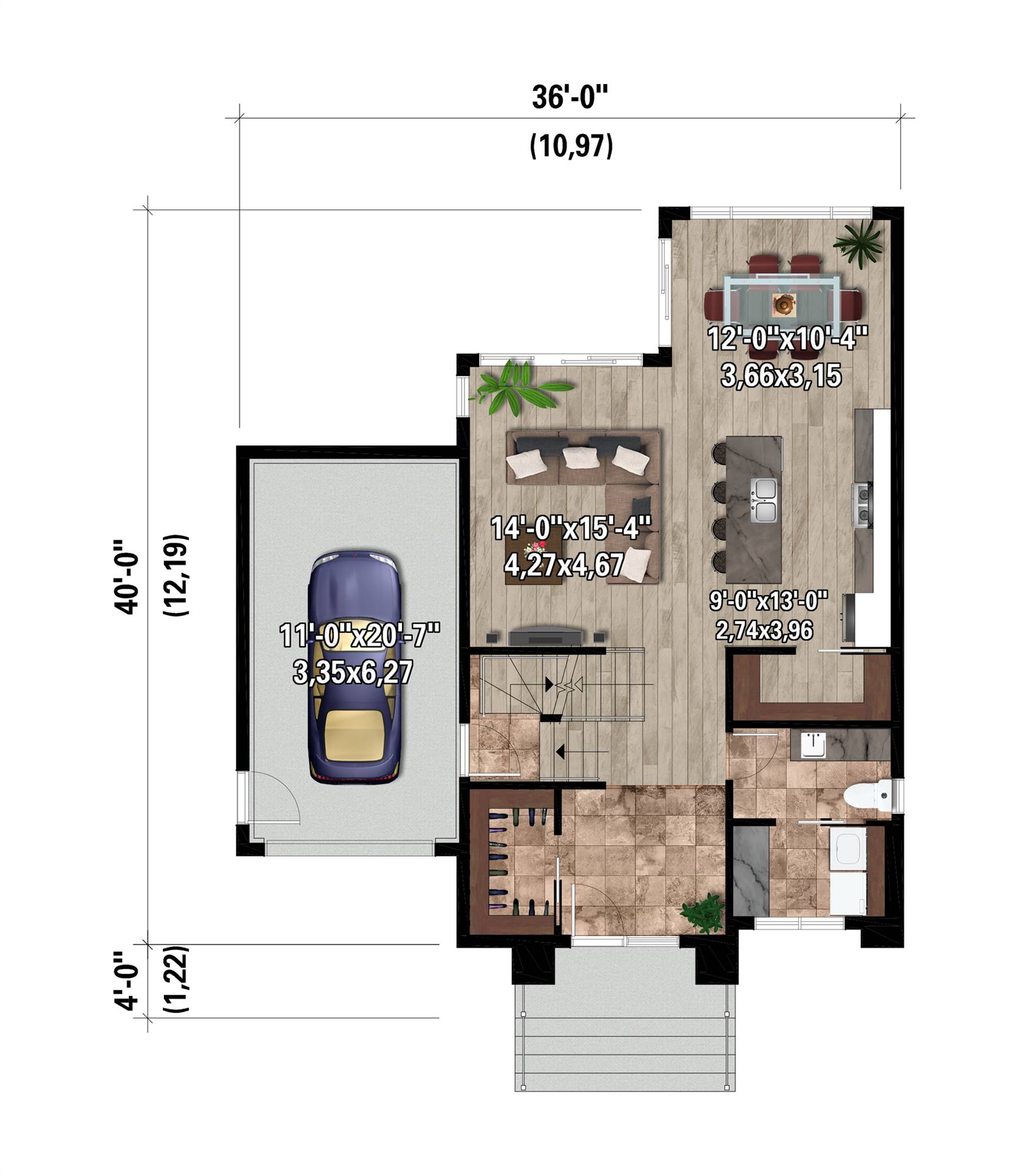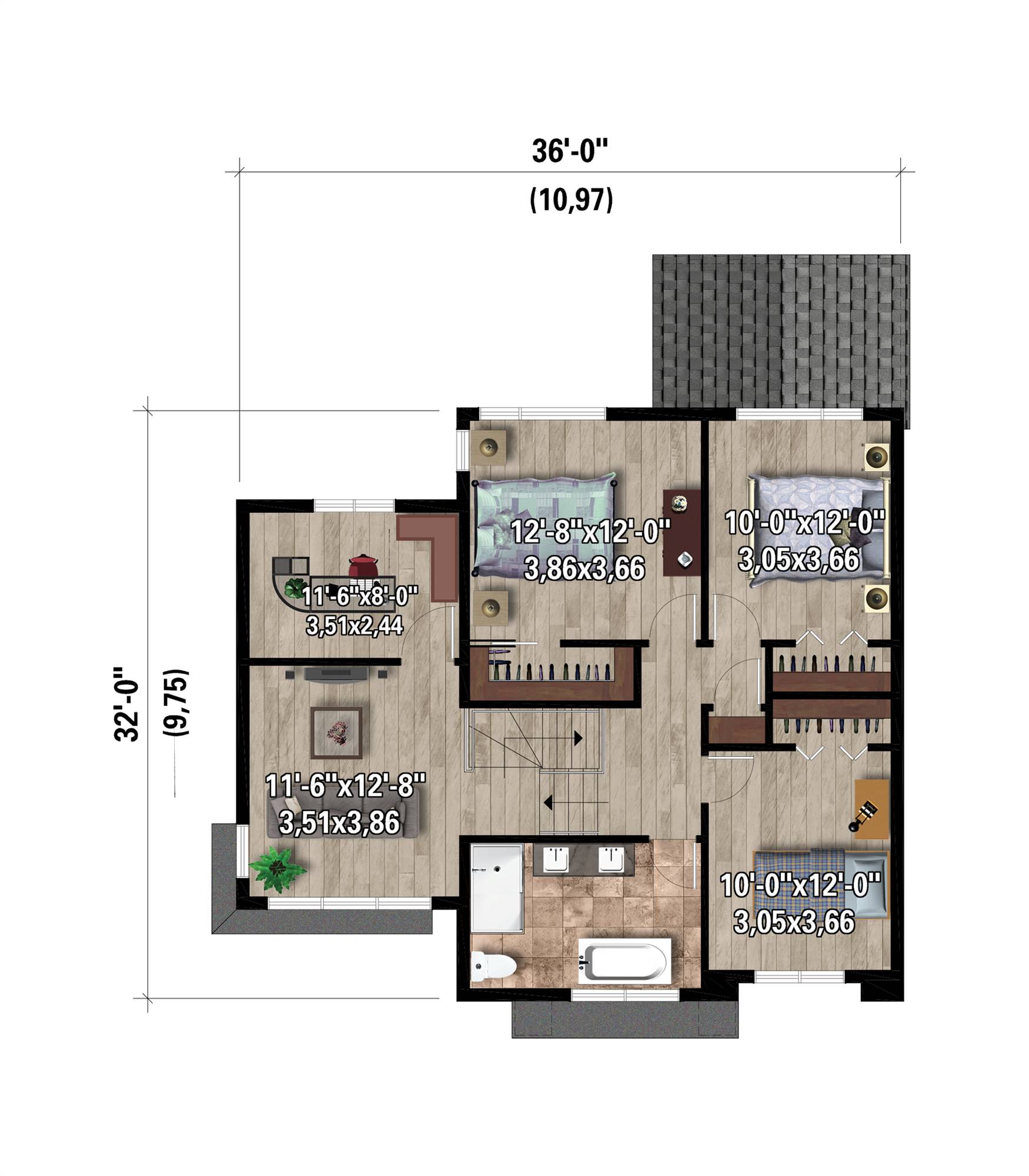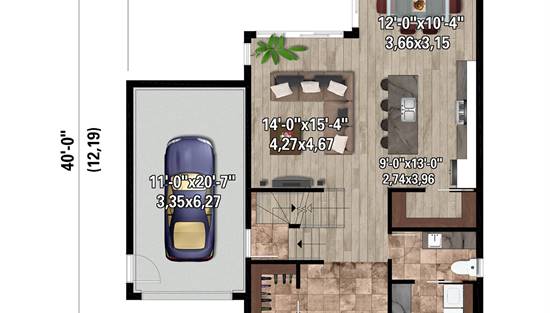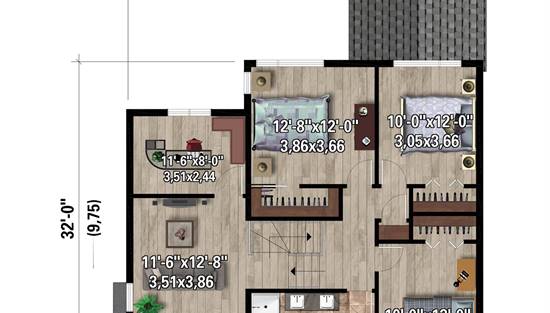- Plan Details
- |
- |
- Print Plan
- |
- Modify Plan
- |
- Reverse Plan
- |
- Cost-to-Build
- |
- View 3D
- |
- Advanced Search
About House Plan 10466:
House Plan 10466 is a lovely Scandinavian home that delivers tons of style and functionality in an affordable package. The two-story layout of 1,886 square feet has enough room for a family with three bedrooms and one-and-a-half bathrooms. The main level includes open-concept living with an island kitchen, the powder room with laundry attached, and a large foyer with a coat closet. Upstairs, you'll come to a loft and office level before the bedroom level. They're all grouped with a five-piece bath, so everybody can enjoy a taste of luxury! A one-car garage rounds out this thoughtful design.
Plan Details
Key Features
Attached
Covered Front Porch
Double Vanity Sink
Family Style
Foyer
Front-entry
Great Room
Home Office
Kitchen Island
Laundry 1st Fl
Loft / Balcony
L-Shaped
Primary Bdrm Upstairs
Mud Room
Open Floor Plan
Separate Tub and Shower
Suited for narrow lot
Walk-in Pantry
Build Beautiful With Our Trusted Brands
Our Guarantees
- Only the highest quality plans
- Int’l Residential Code Compliant
- Full structural details on all plans
- Best plan price guarantee
- Free modification Estimates
- Builder-ready construction drawings
- Expert advice from leading designers
- PDFs NOW!™ plans in minutes
- 100% satisfaction guarantee
- Free Home Building Organizer
.png)
.png)
