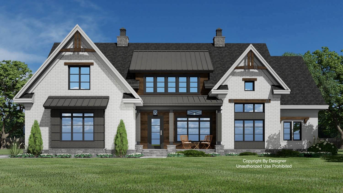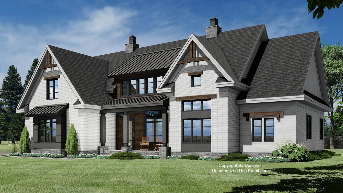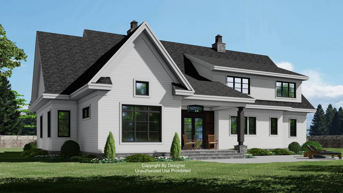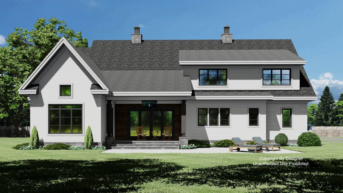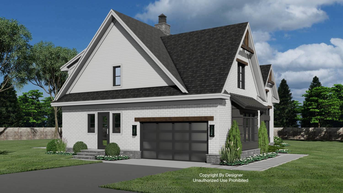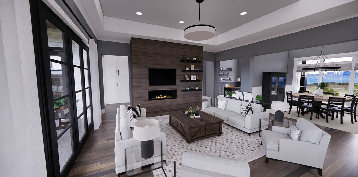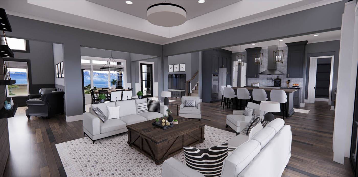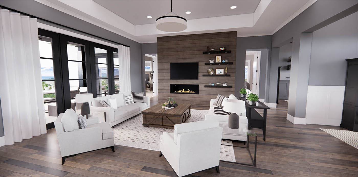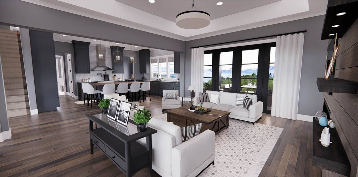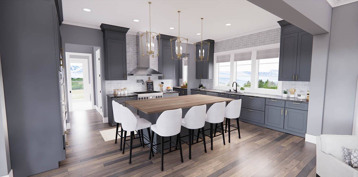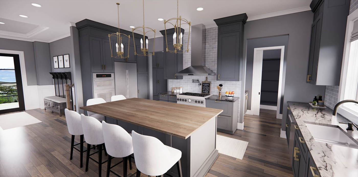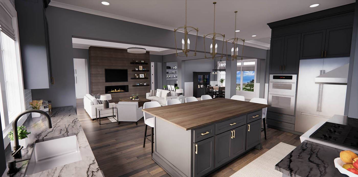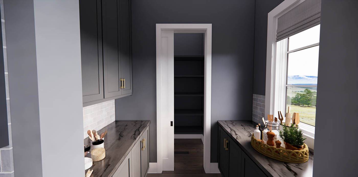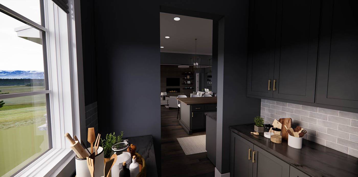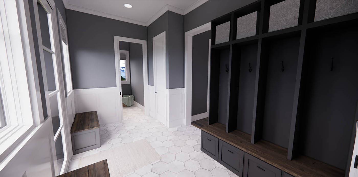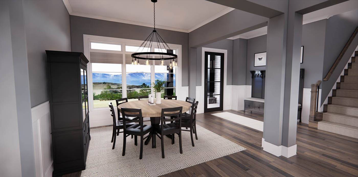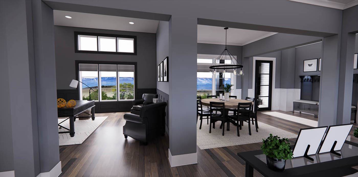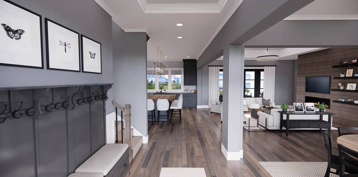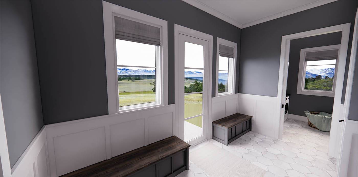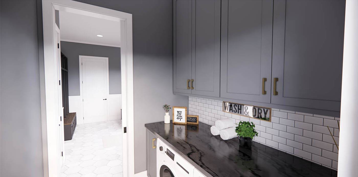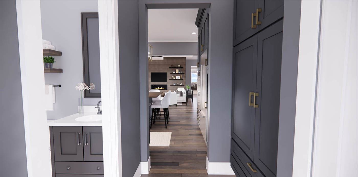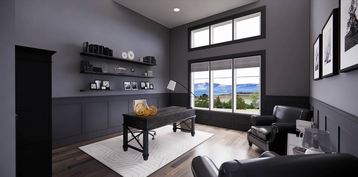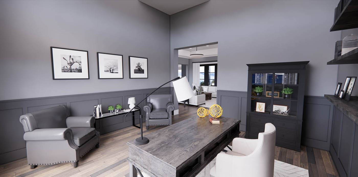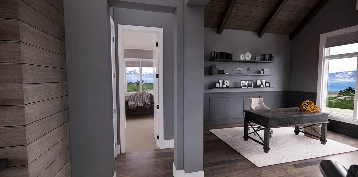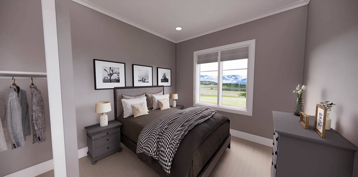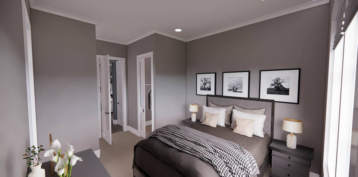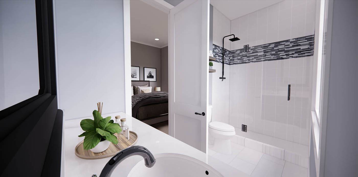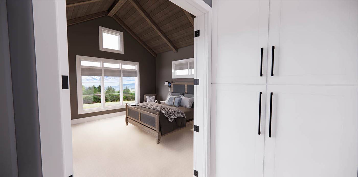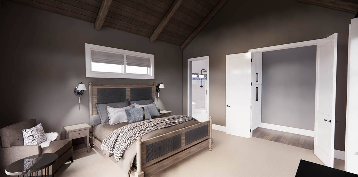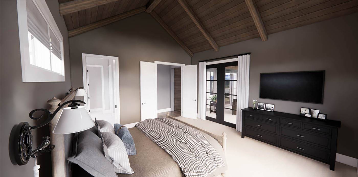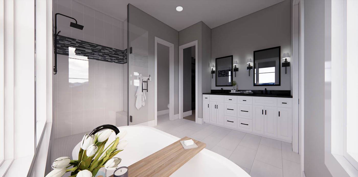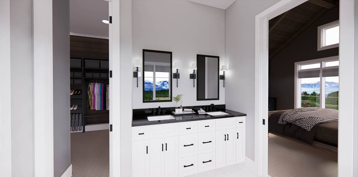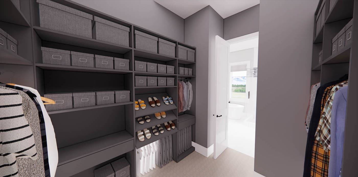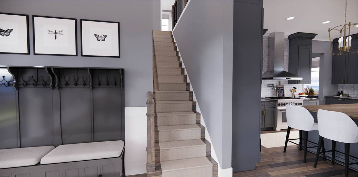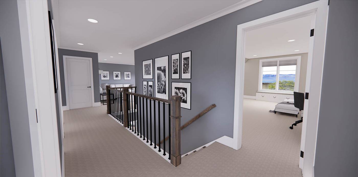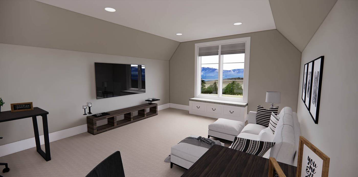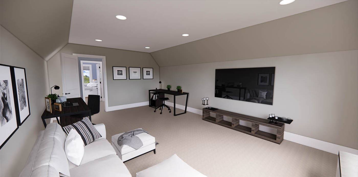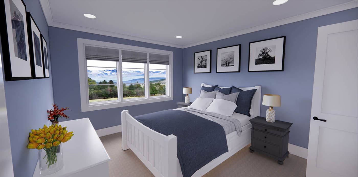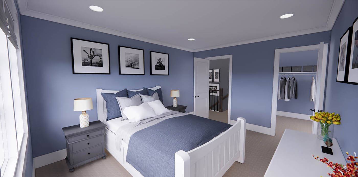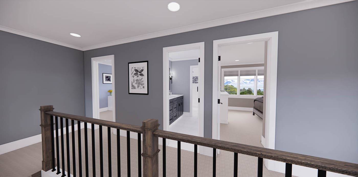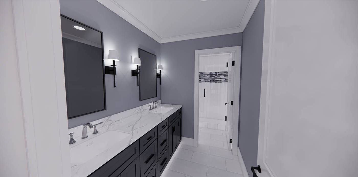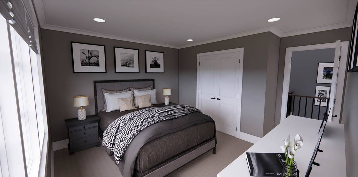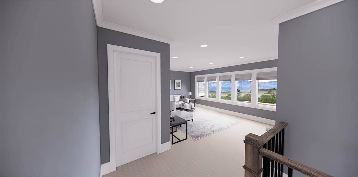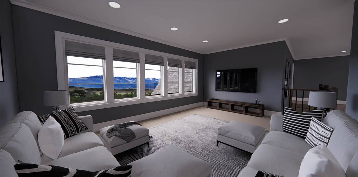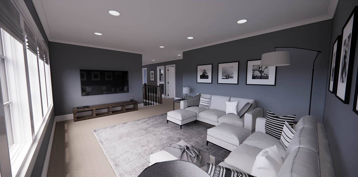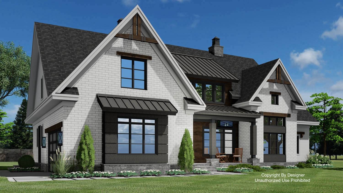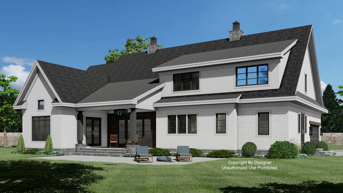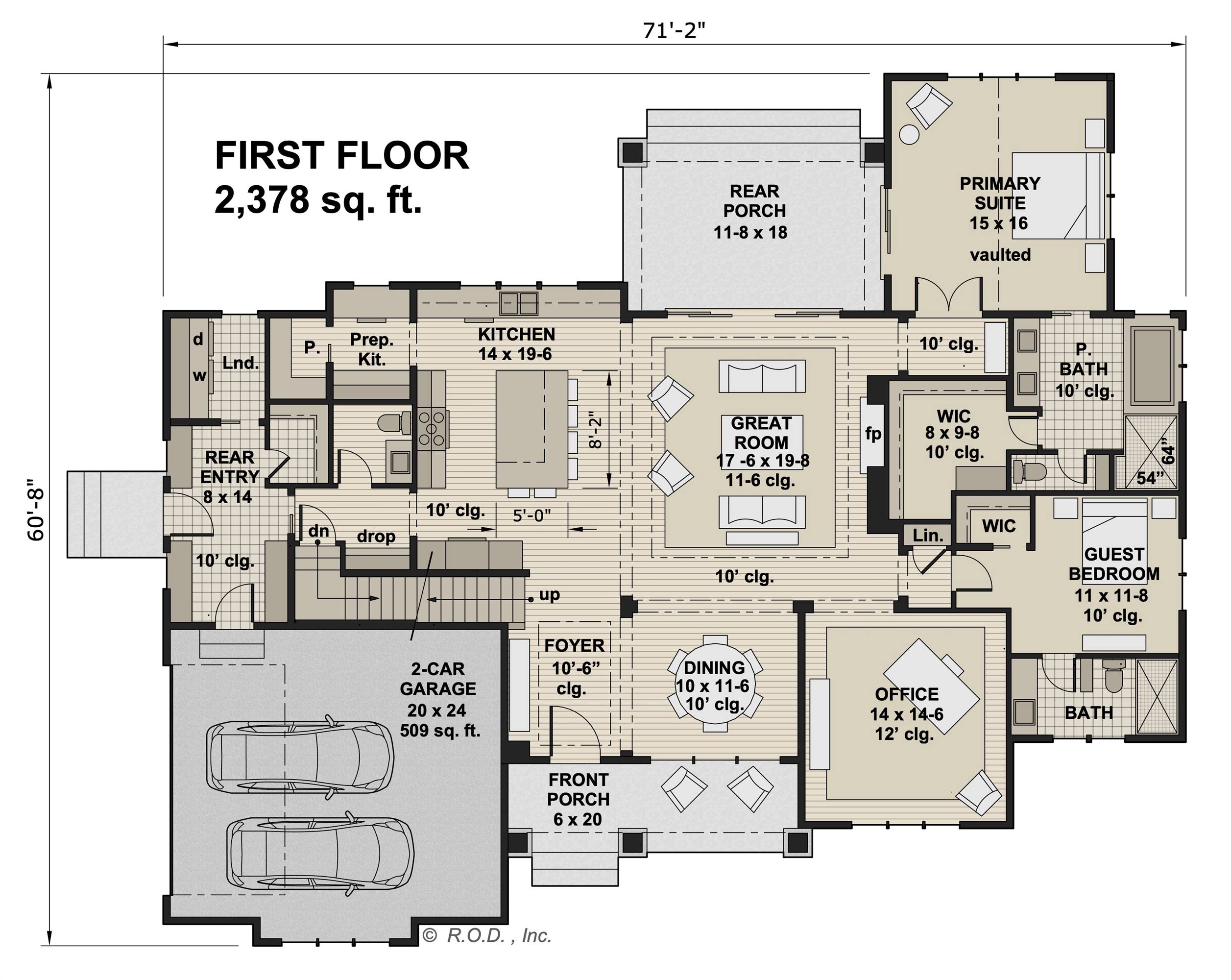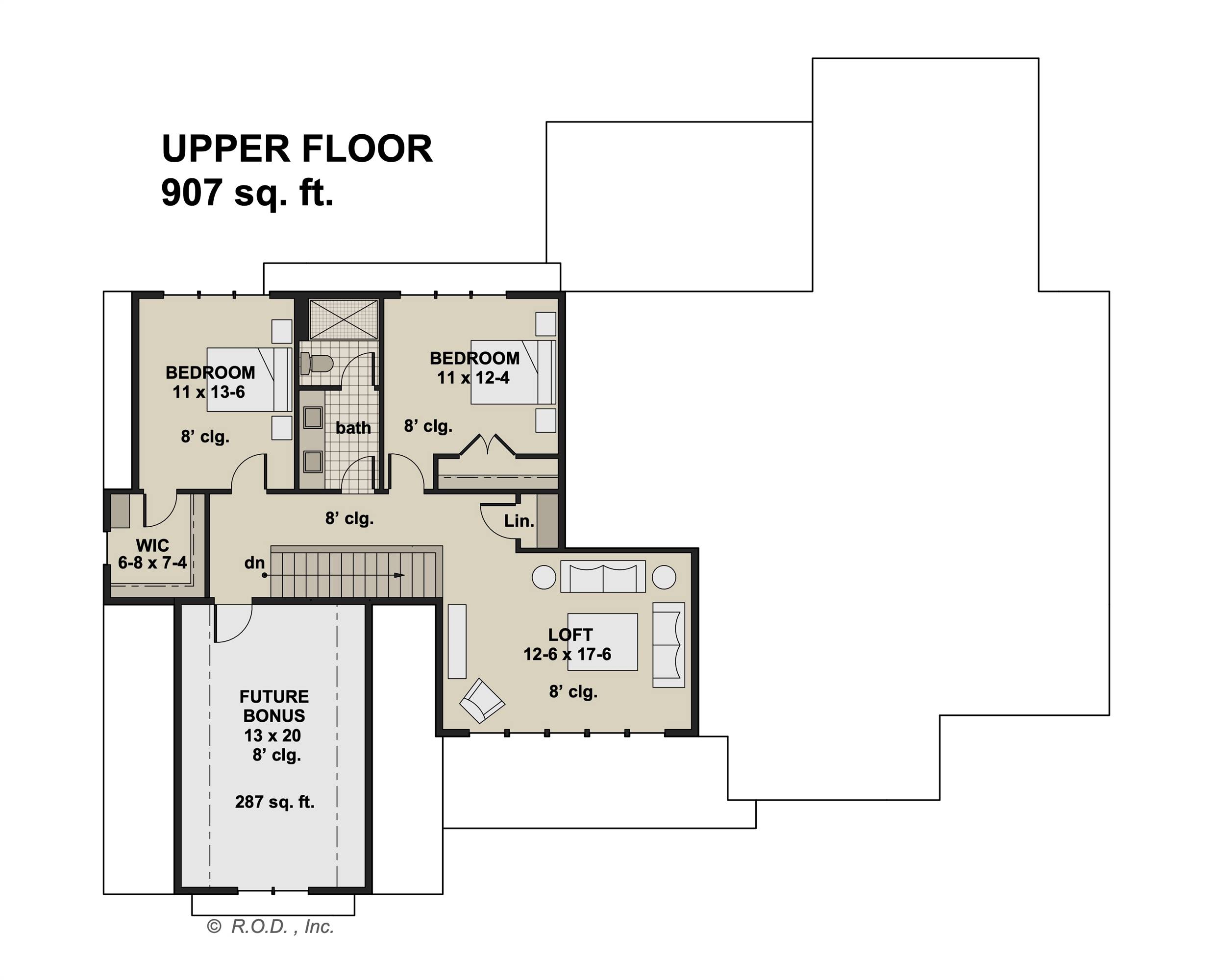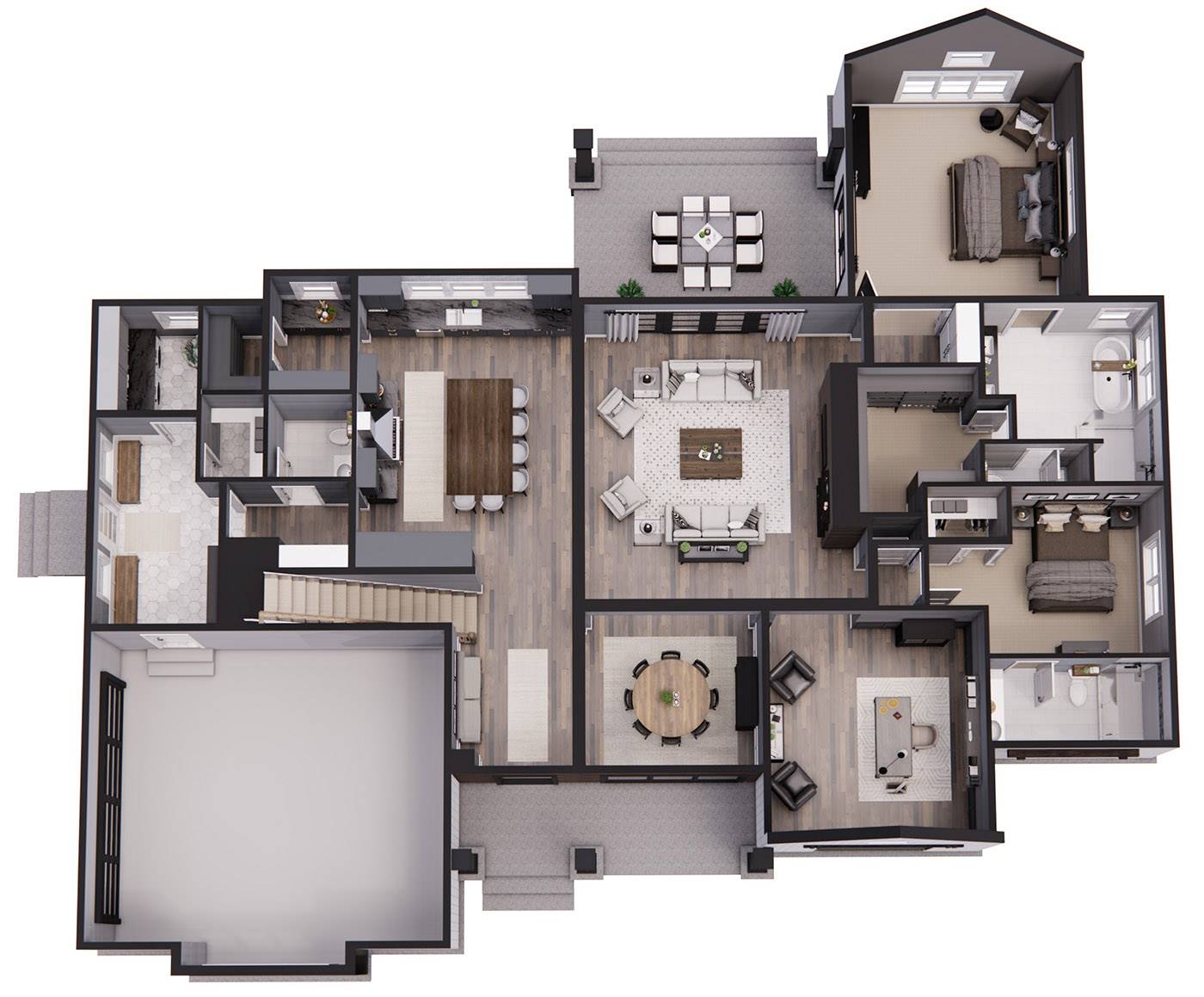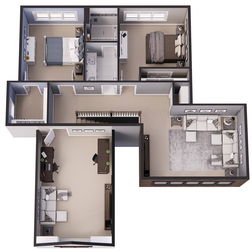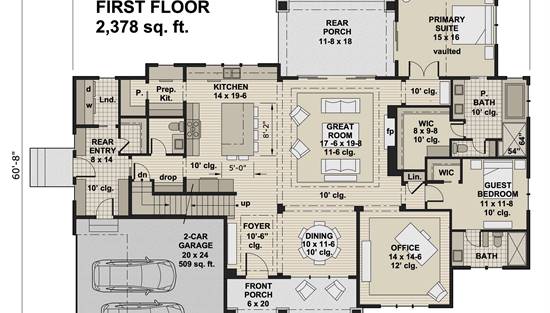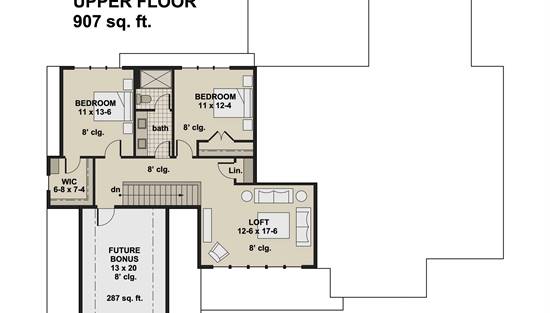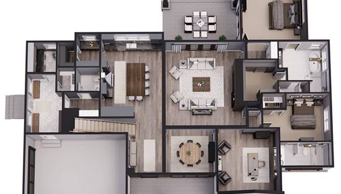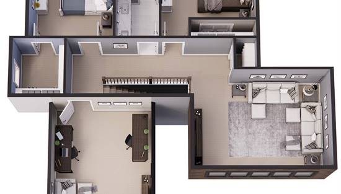- Plan Details
- |
- |
- Print Plan
- |
- Modify Plan
- |
- Reverse Plan
- |
- Cost-to-Build
- |
- View 3D
- |
- Advanced Search
About House Plan 10478:
This country-inspired home effortlessly blends modern comforts with rustic charm in a spacious 3,285 sq. ft. layout featuring 4 bedrooms, 3.5 bathrooms, a 2-car garage, and an upper-level 287 sq. ft. bonus room. On the main level, an open-concept design showcases a large kitchen with a convenient prep area and a vaulted home office. A luxurious primary suite and a comfortable guest bedroom also occupy the main floor, and each of the four bedrooms throughout the home includes a walk-in closet for ample storage. Generous gathering spaces — including a great room with a cozy fireplace, a semi-formal dining area, and a covered rear porch — encourage relaxed entertaining, highlighting this home’s harmonious blend of modern design and classic country charm.
Plan Details
Key Features
Attached
Bonus Room
Butler's Pantry
Country Kitchen
Covered Front Porch
Covered Rear Porch
Dining Room
Double Vanity Sink
Fireplace
Foyer
Great Room
Home Office
Kitchen Island
Laundry 1st Fl
Primary Bdrm Main Floor
Mud Room
Open Floor Plan
Outdoor Living Space
Pantry
Peninsula / Eating Bar
Separate Tub and Shower
Side-entry
Sitting Area
Suited for corner lot
Suited for view lot
Unfinished Space
U-Shaped
Vaulted Ceilings
Vaulted Great Room/Living
Vaulted Primary
Walk-in Closet
Walk-in Pantry
Build Beautiful With Our Trusted Brands
Our Guarantees
- Only the highest quality plans
- Int’l Residential Code Compliant
- Full structural details on all plans
- Best plan price guarantee
- Free modification Estimates
- Builder-ready construction drawings
- Expert advice from leading designers
- PDFs NOW!™ plans in minutes
- 100% satisfaction guarantee
- Free Home Building Organizer
