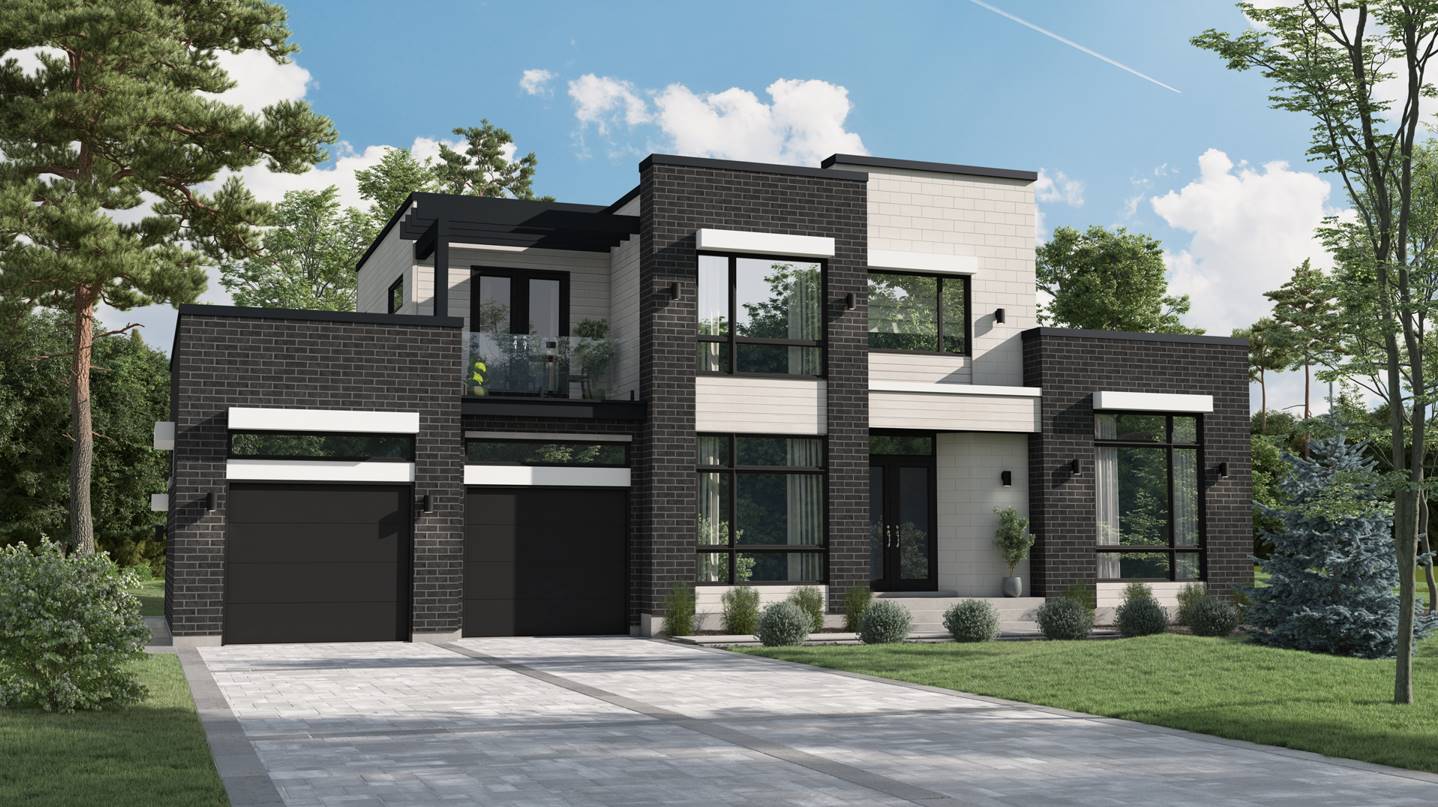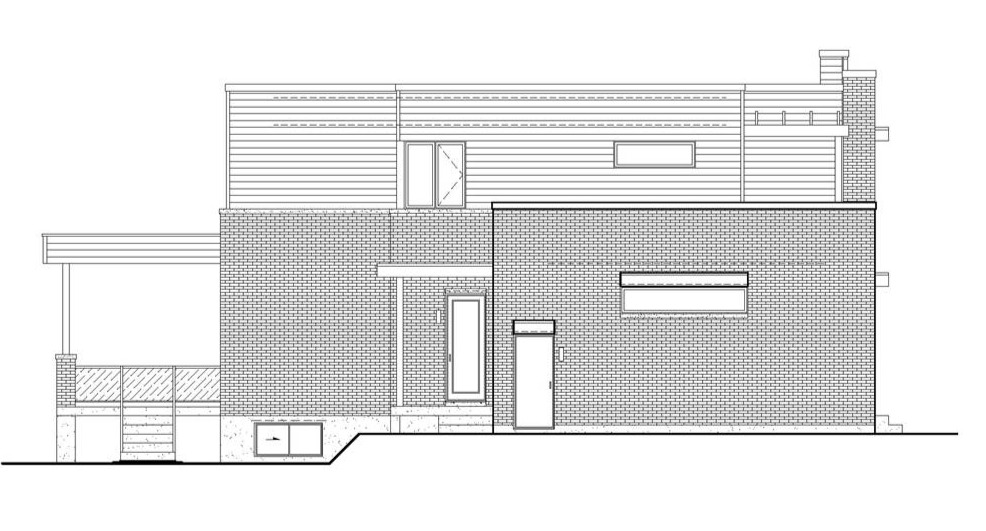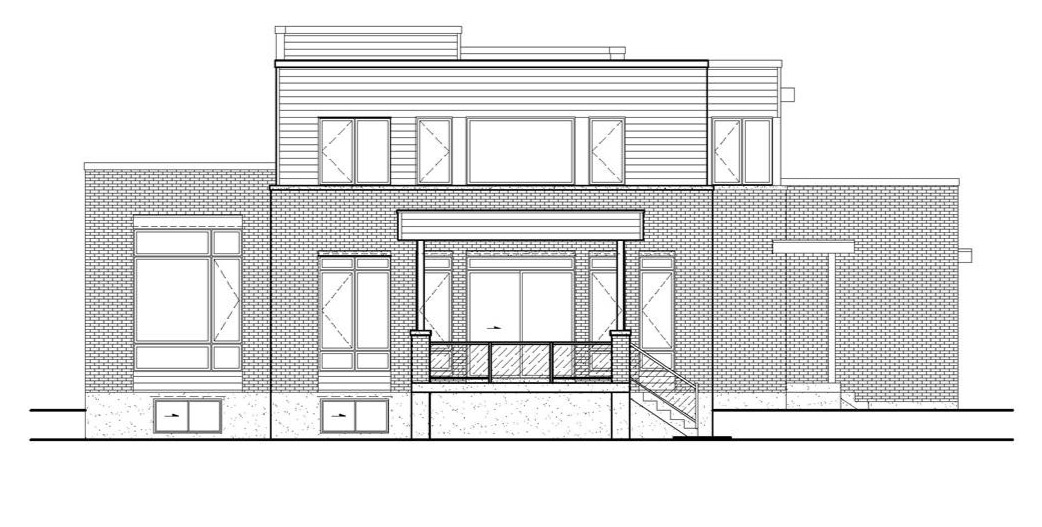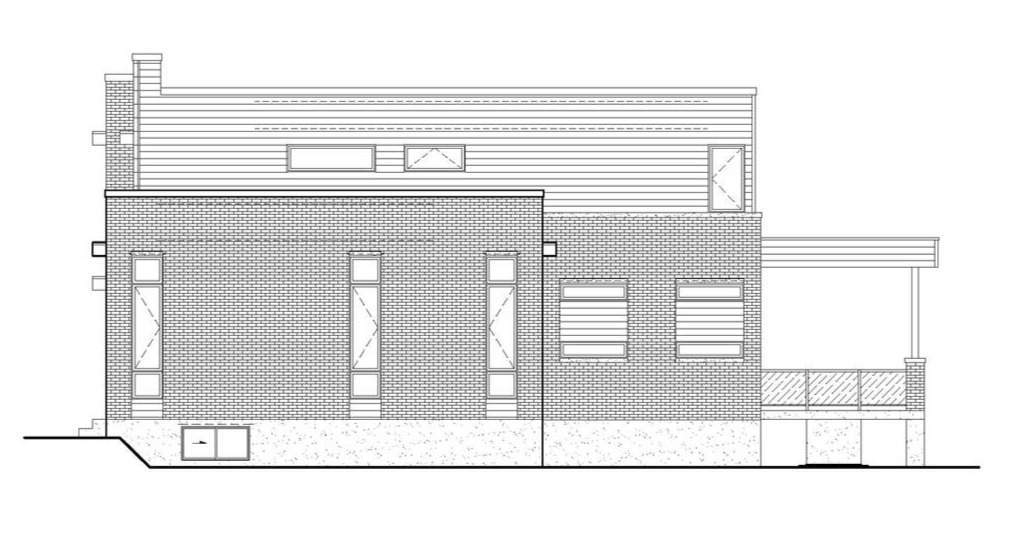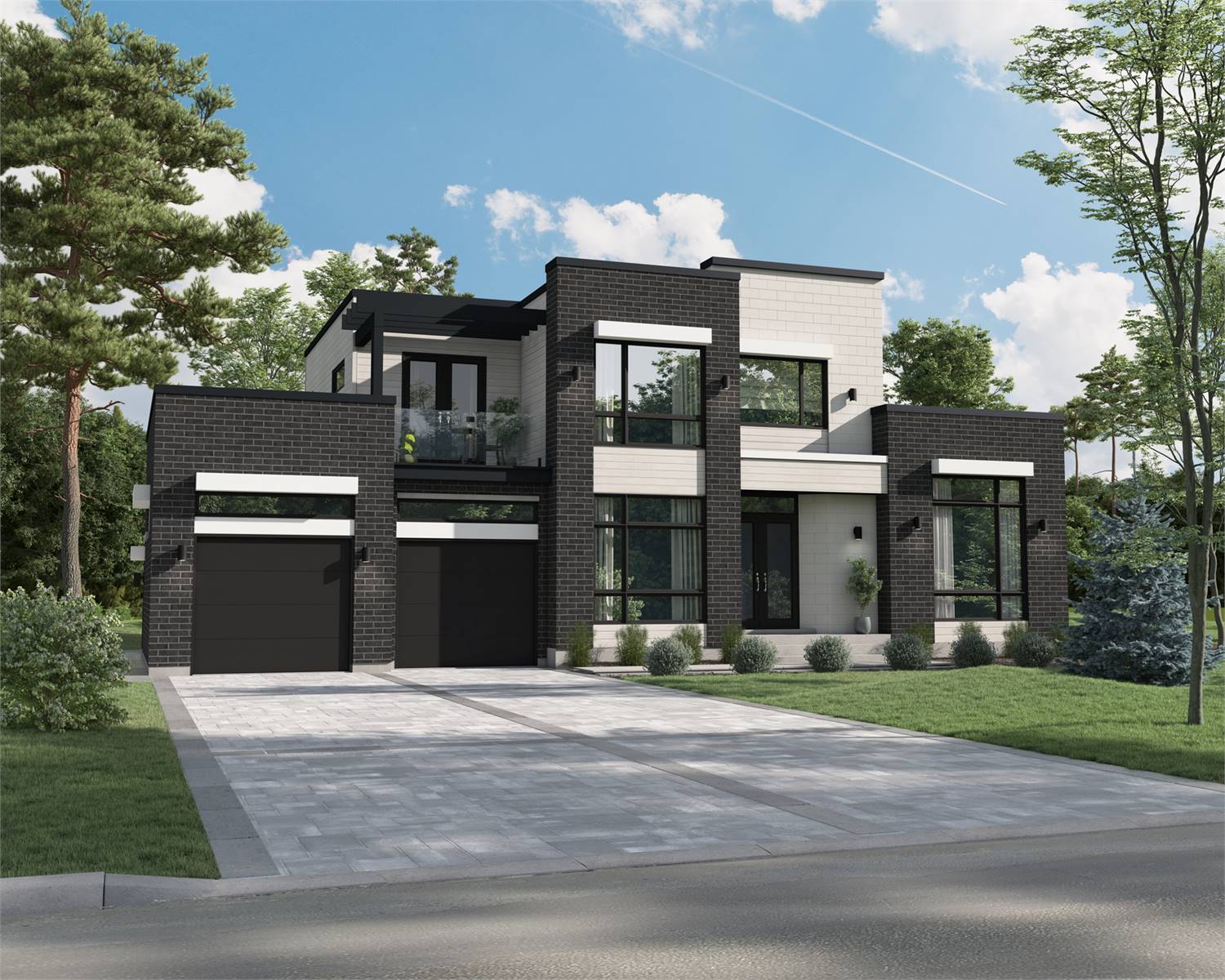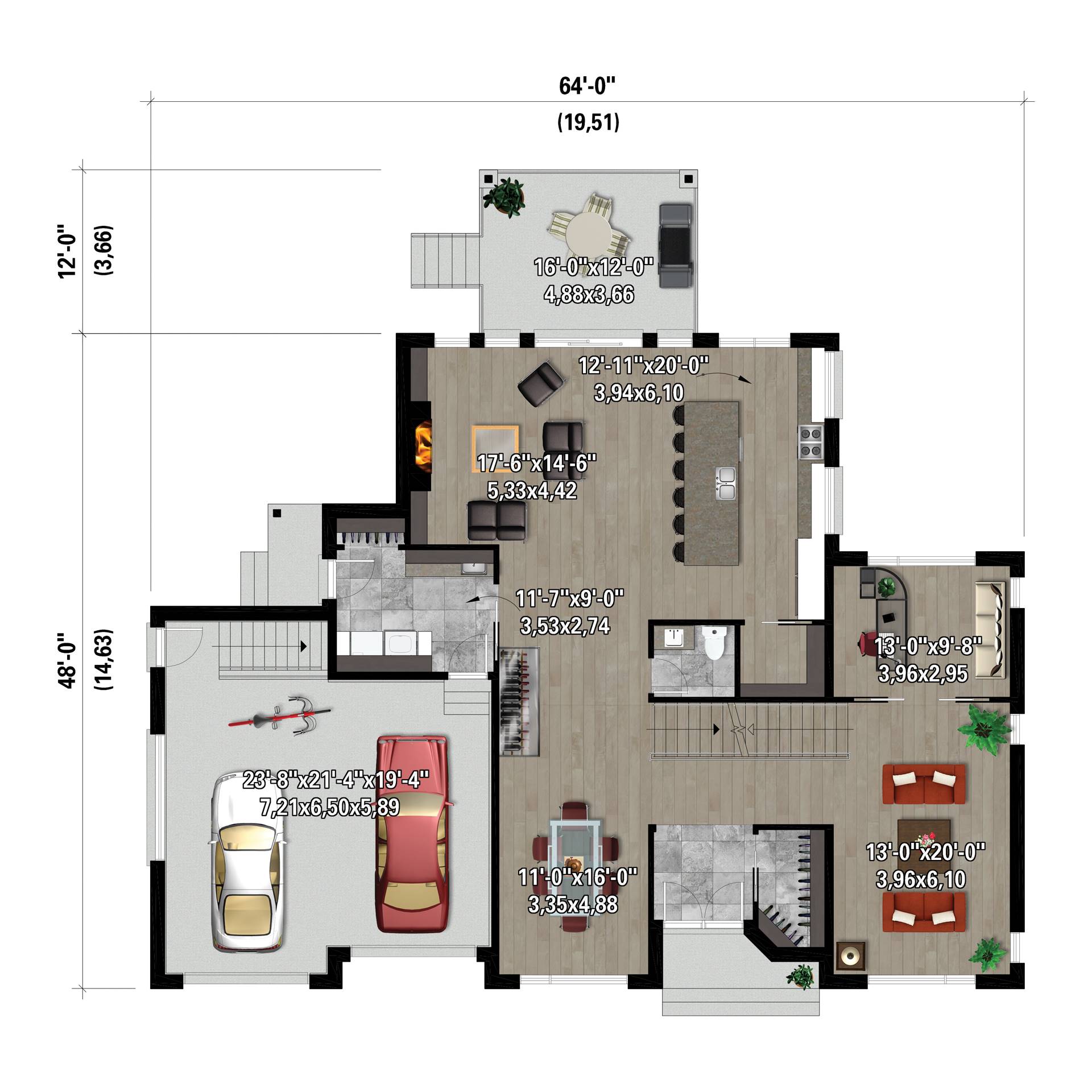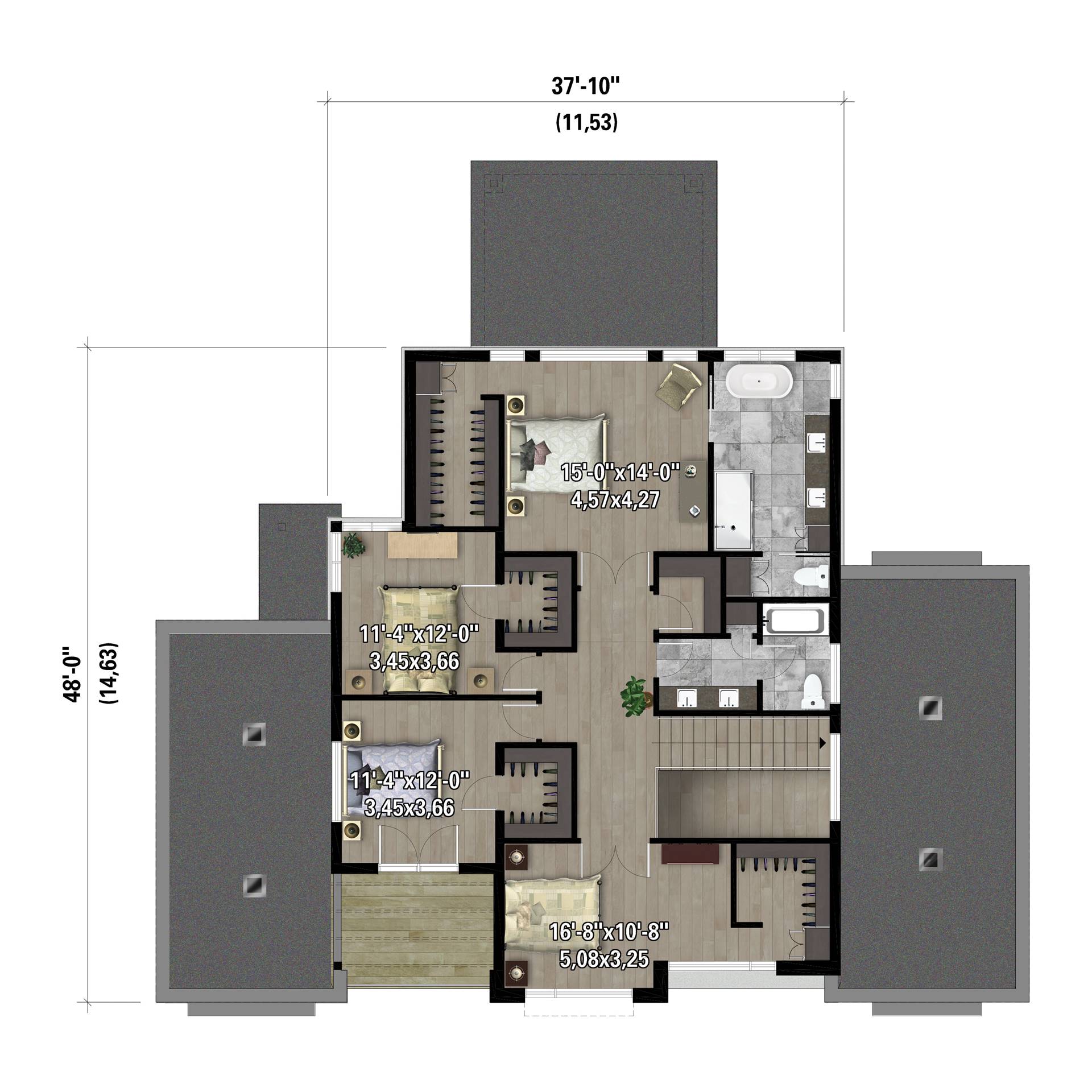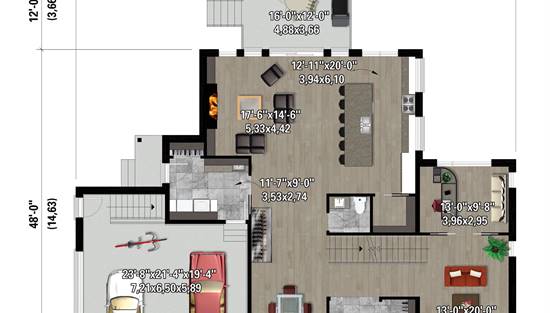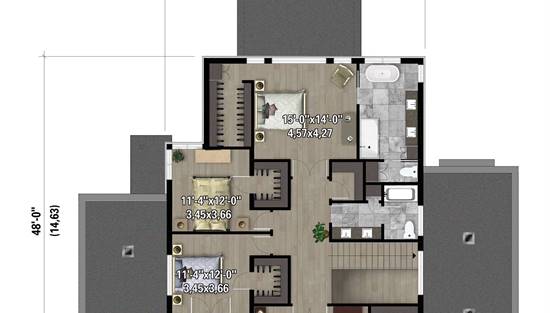- Plan Details
- |
- |
- Print Plan
- |
- Modify Plan
- |
- Reverse Plan
- |
- Cost-to-Build
- |
- View 3D
- |
- Advanced Search
About House Plan 10479:
House Plan 10479 might surprise you! Behind its striking modern style, you'll find an interior layout with plenty of traditional charm. This design offers 3,449 square feet with four bedrooms and two-and-half bathrooms across two levels. The main floor includes the foyer, formal living space, formal dining space, an island kitchen open to the informal living area, an office, a wine cellar, a powder room, and a laundry/mudroom. All the bedrooms are upstairs. The primary suite has a five-piece bath and a walk-in closet while the other three bedrooms share a four-piece hall bath and each have their own walk-in closets, too. A two-car garage rounds out this lovely house plan!
Plan Details
Key Features
Attached
Covered Front Porch
Covered Rear Porch
Dining Room
Double Vanity Sink
Family Room
Family Style
Fireplace
Foyer
Front-entry
Great Room
Home Office
Kitchen Island
Laundry 1st Fl
Primary Bdrm Upstairs
Mud Room
Open Floor Plan
Separate Tub and Shower
Walk-in Closet
Walk-in Pantry
Wine Cellar
Build Beautiful With Our Trusted Brands
Our Guarantees
- Only the highest quality plans
- Int’l Residential Code Compliant
- Full structural details on all plans
- Best plan price guarantee
- Free modification Estimates
- Builder-ready construction drawings
- Expert advice from leading designers
- PDFs NOW!™ plans in minutes
- 100% satisfaction guarantee
- Free Home Building Organizer
(3).png)
(6).png)
