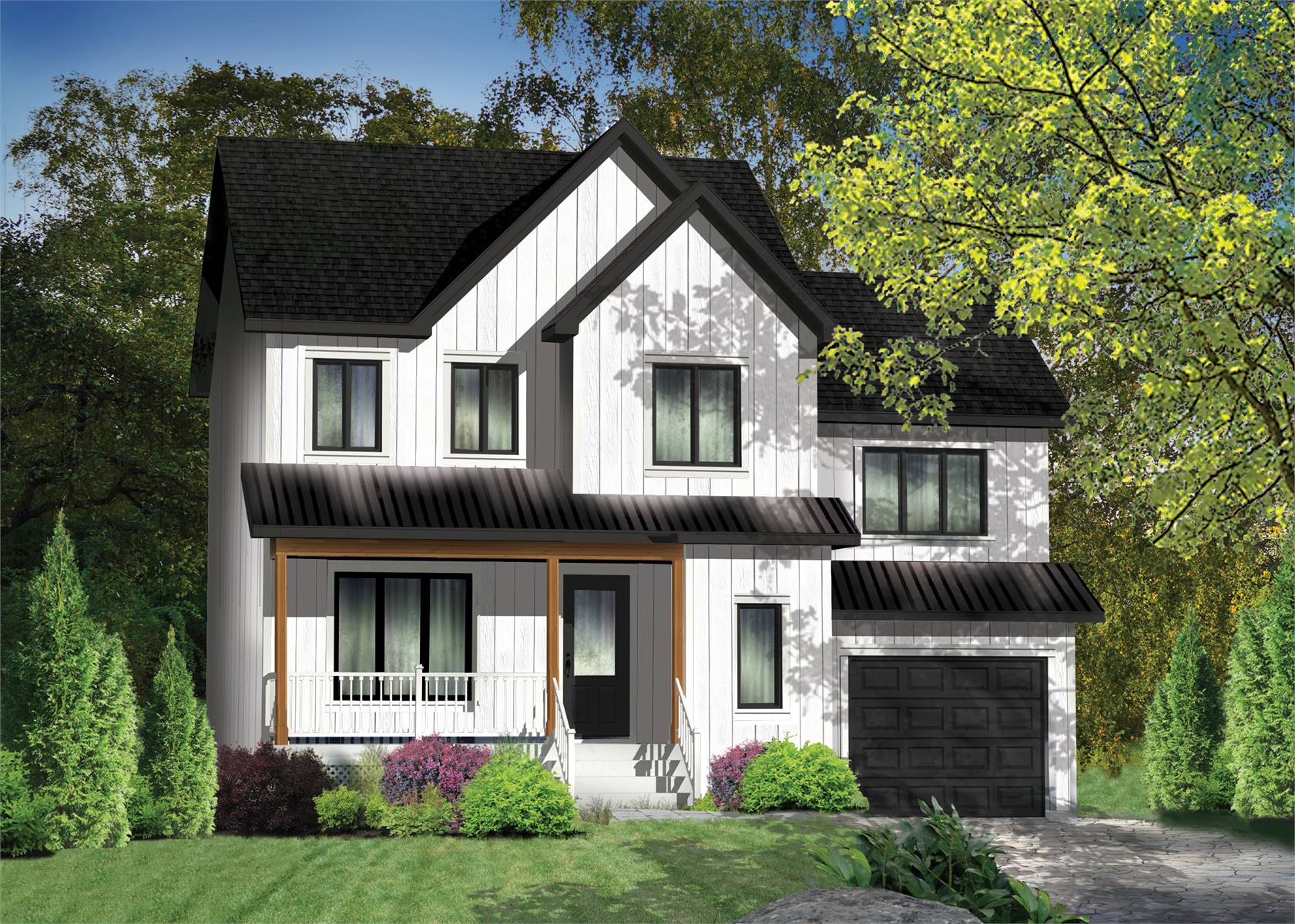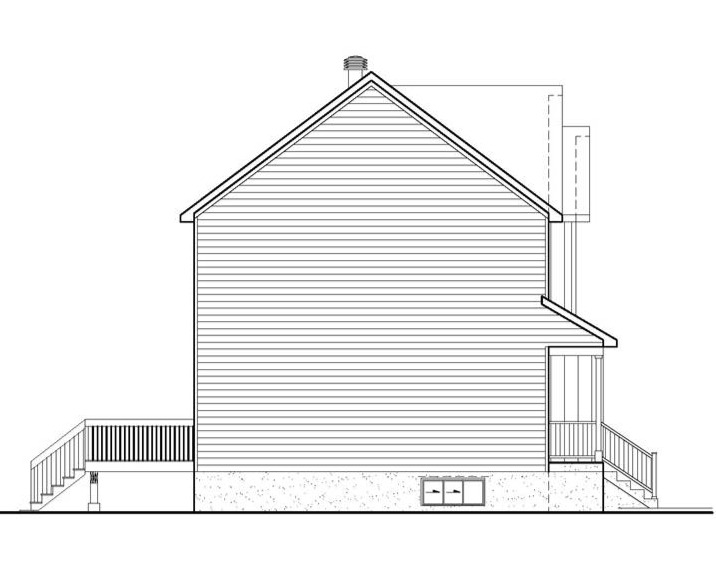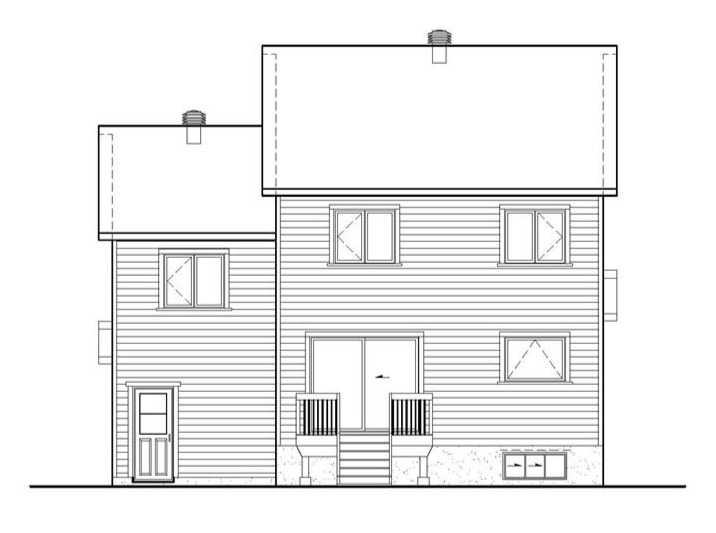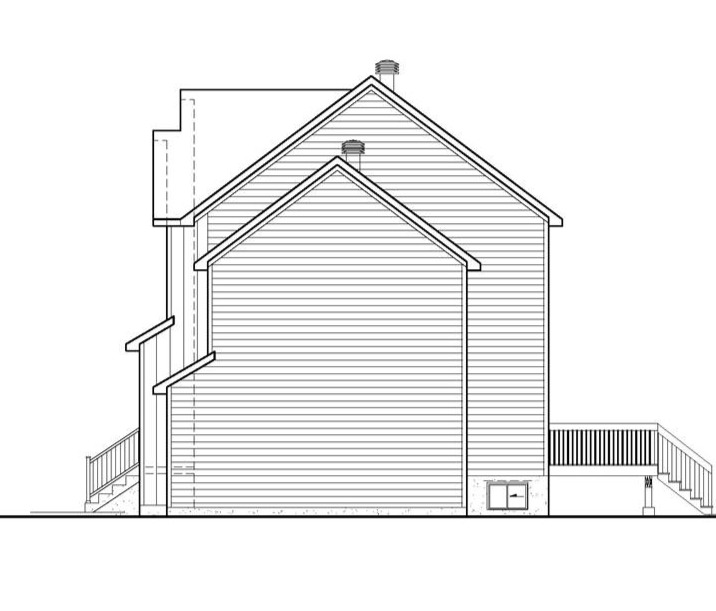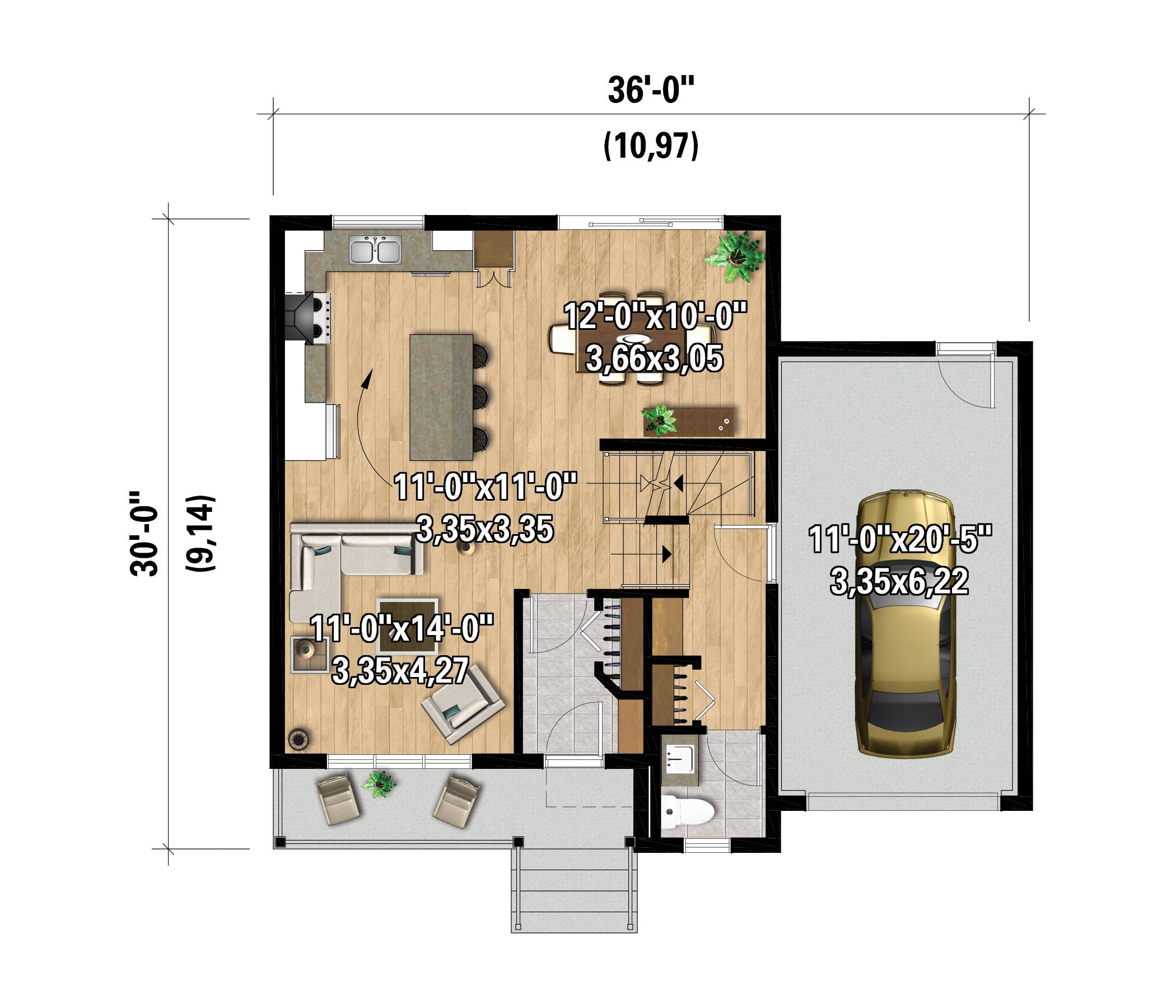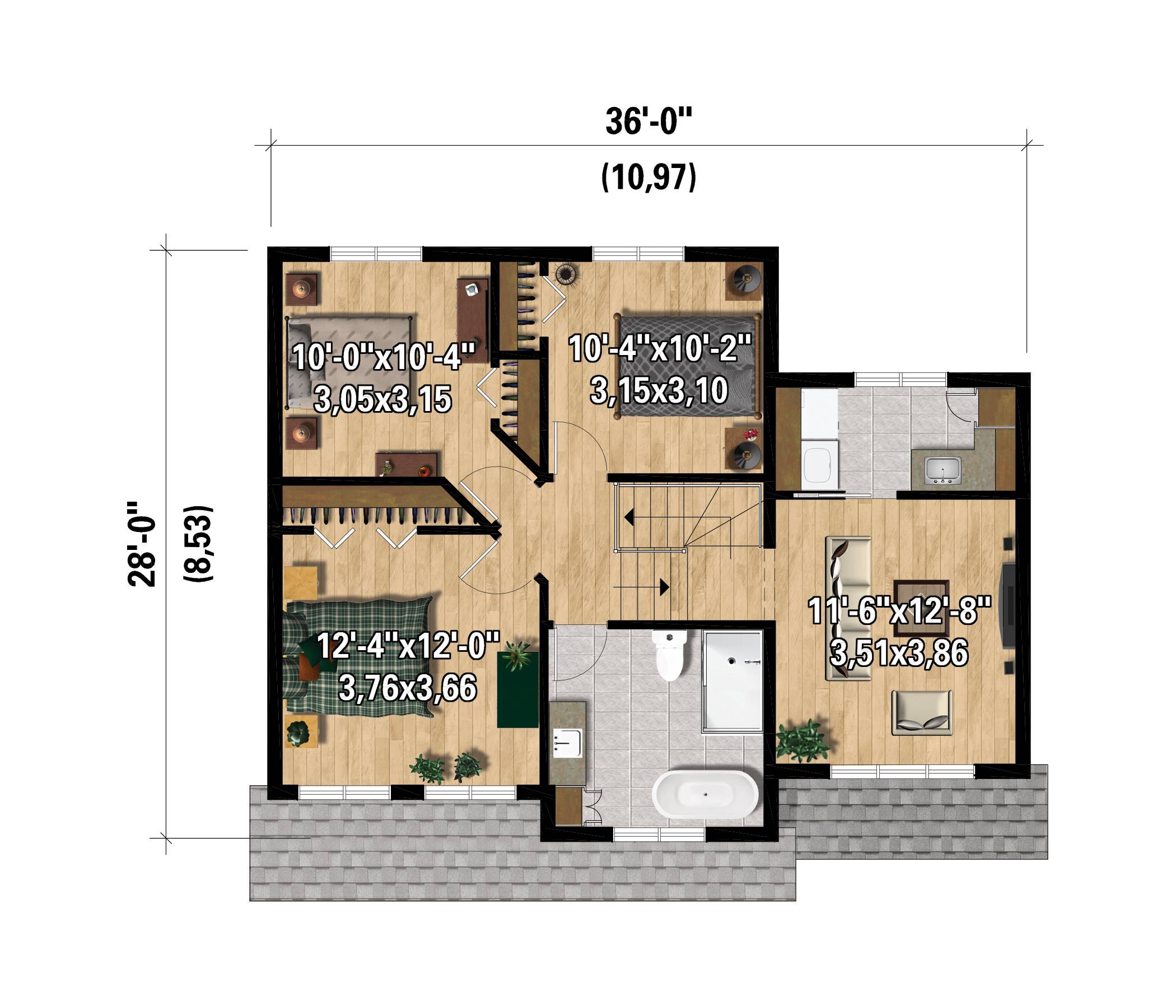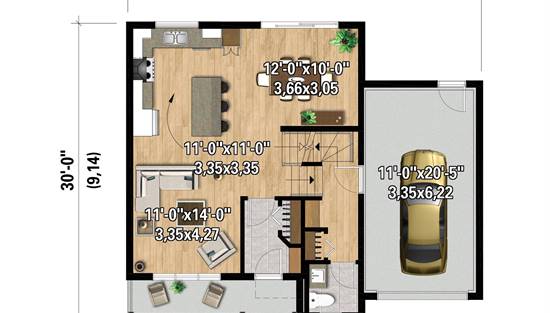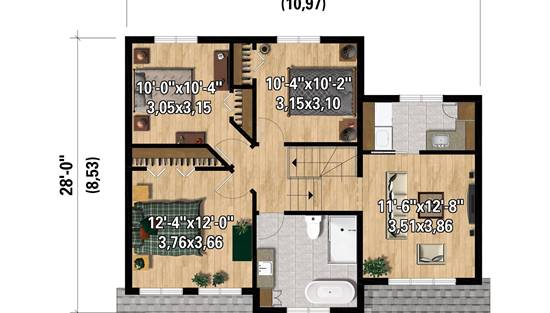- Plan Details
- |
- |
- Print Plan
- |
- Modify Plan
- |
- Reverse Plan
- |
- Cost-to-Build
- |
- View 3D
- |
- Advanced Search
About House Plan 10481:
House Plan 10481 is a modest two-story farmhouse with 1,525 square feet, three bedrooms, one-and-a-half bathrooms, and a one-car garage. The uniquely split layout places the garage on the same level as the powder room inside while the main level slightly above features the open-concept great room and the airlock entry in front. Head upstairs and you'll find the loft and the laundry room on the next plateau, and then all the bedrooms and a large bath to share. What a nifty design!
Plan Details
Key Features
Attached
Covered Front Porch
Family Style
Foyer
Front-entry
Great Room
Kitchen Island
Laundry 2nd Fl
L-Shaped
Primary Bdrm Upstairs
Open Floor Plan
Pantry
Separate Tub and Shower
Suited for narrow lot
Build Beautiful With Our Trusted Brands
Our Guarantees
- Only the highest quality plans
- Int’l Residential Code Compliant
- Full structural details on all plans
- Best plan price guarantee
- Free modification Estimates
- Builder-ready construction drawings
- Expert advice from leading designers
- PDFs NOW!™ plans in minutes
- 100% satisfaction guarantee
- Free Home Building Organizer
(3).png)
(6).png)
