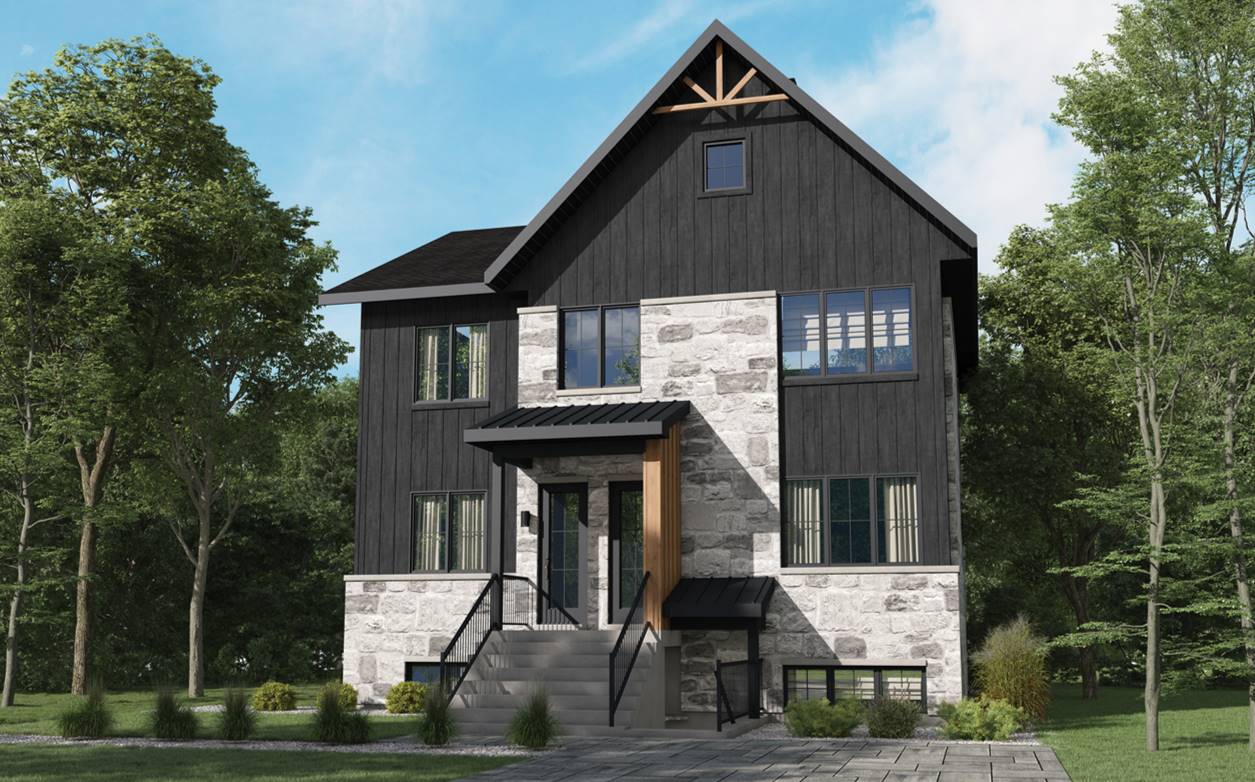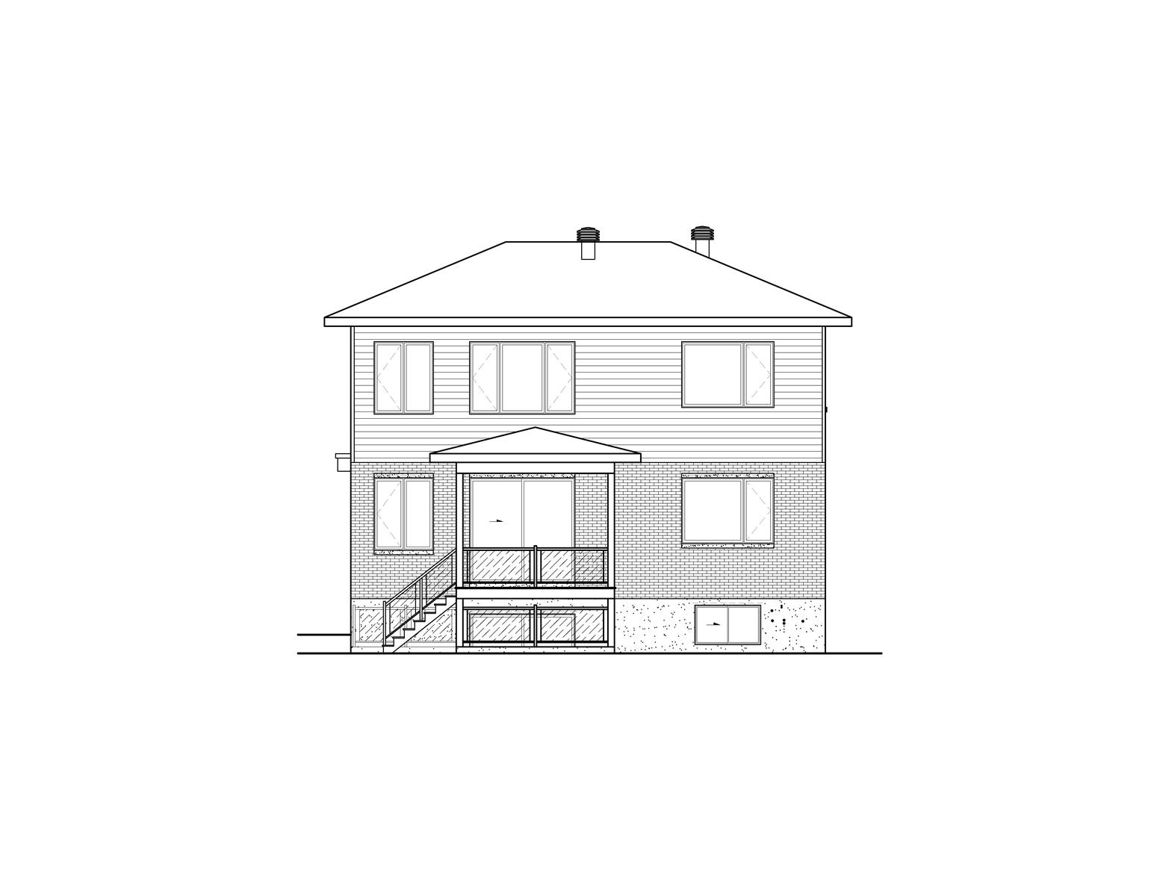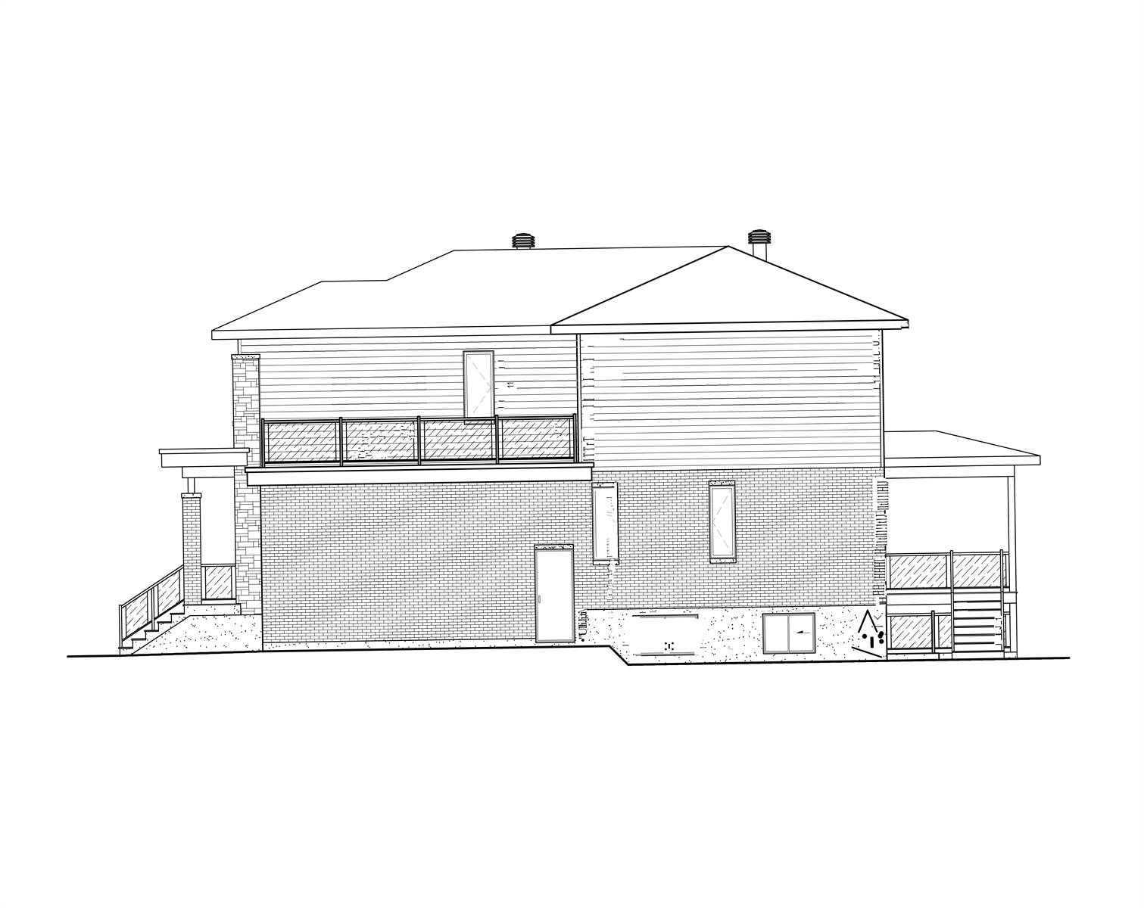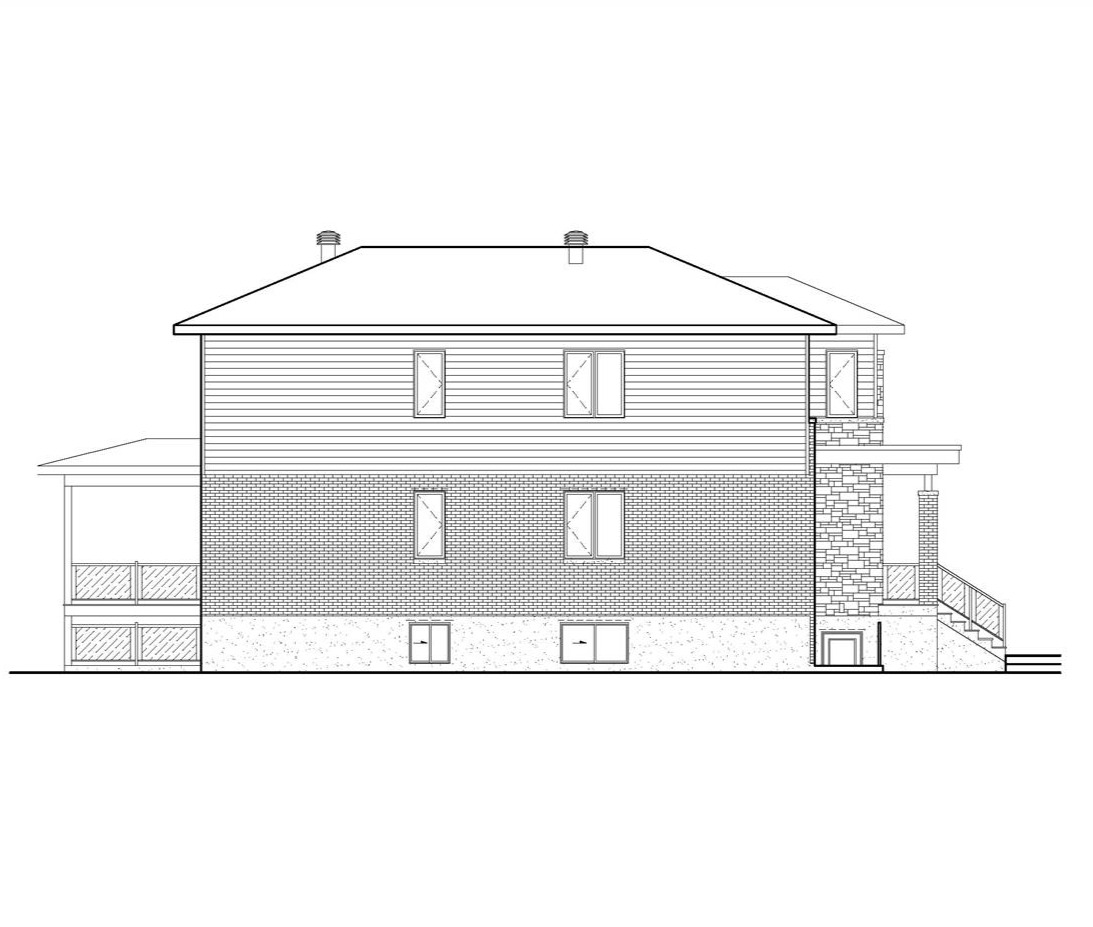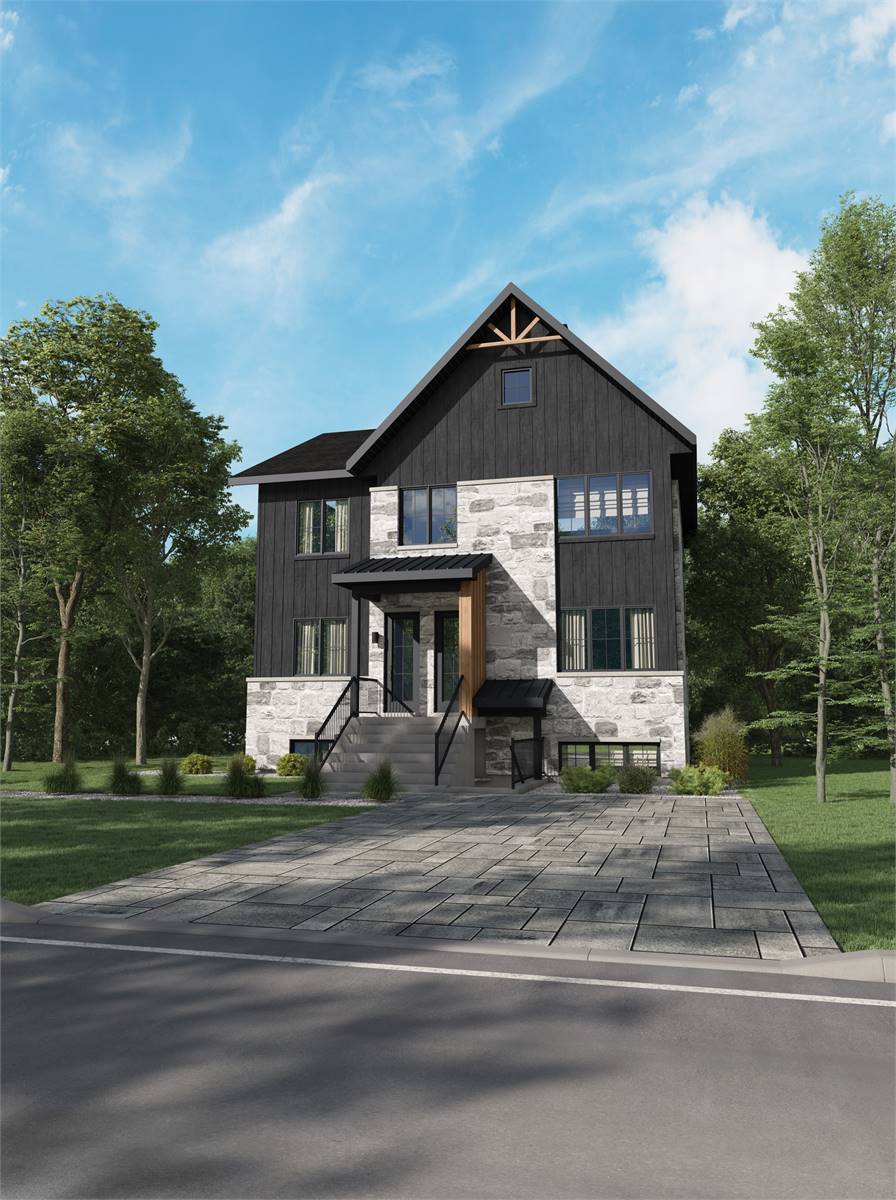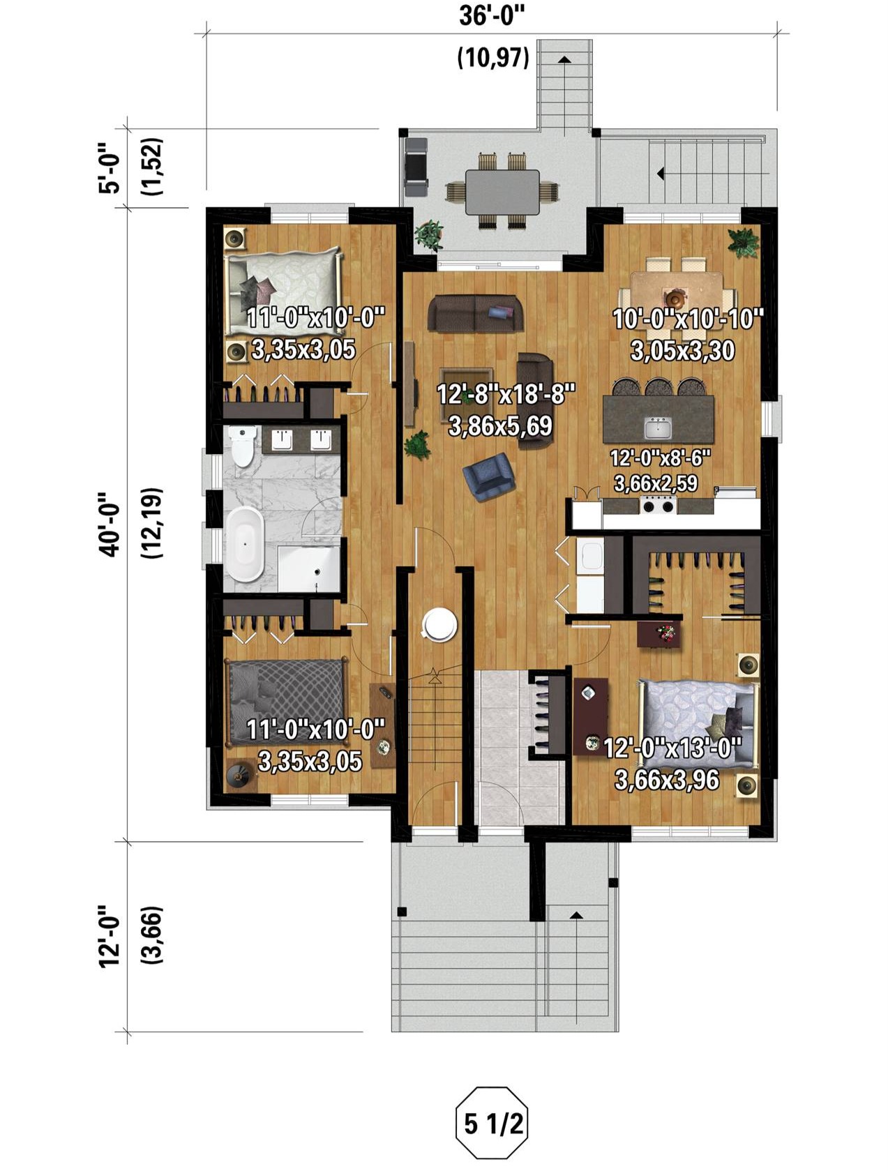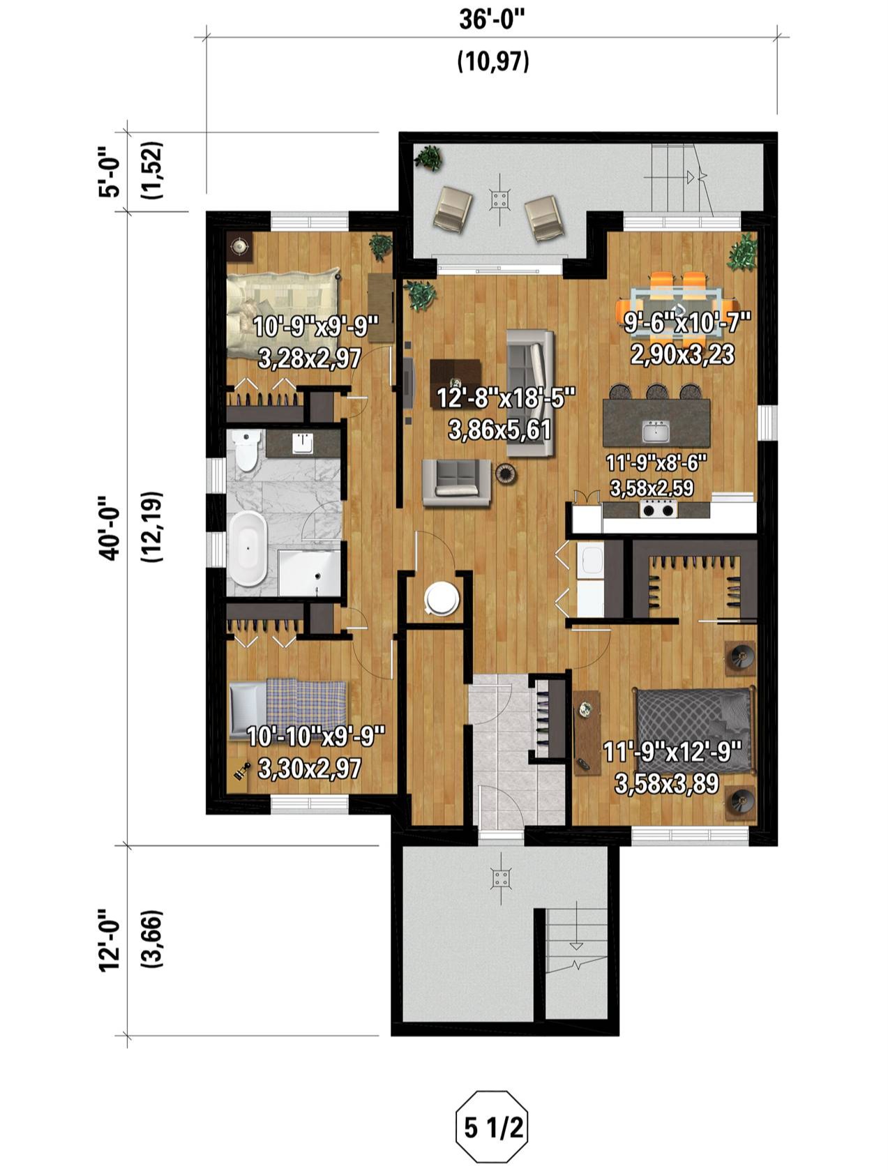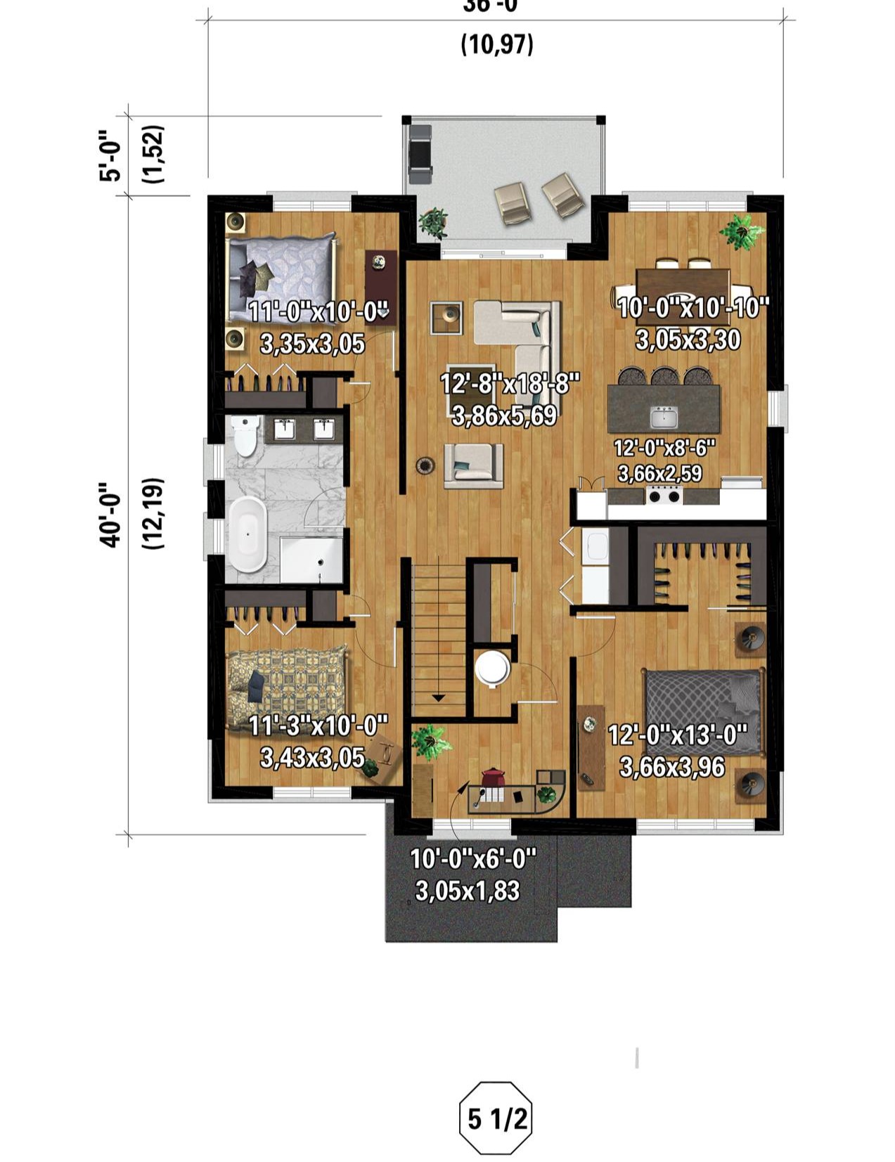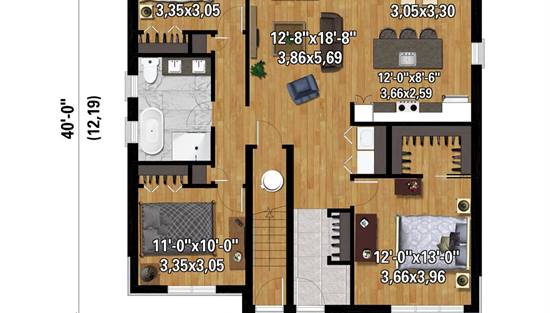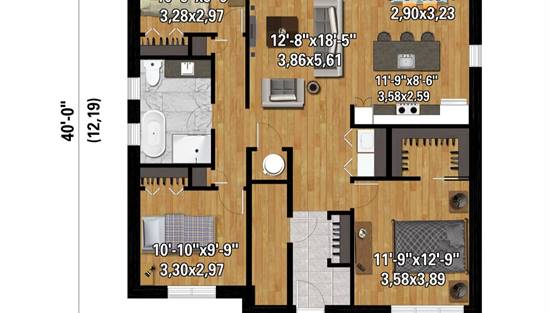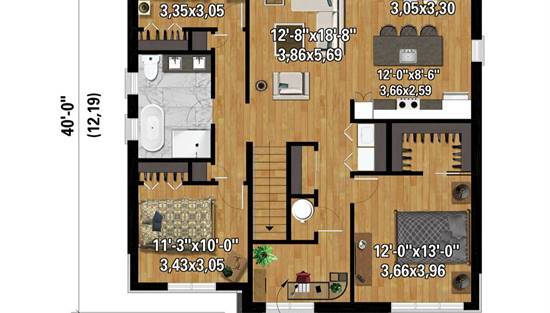- Plan Details
- |
- |
- Print Plan
- |
- Modify Plan
- |
- Reverse Plan
- |
- Cost-to-Build
- |
- View 3D
- |
- Advanced Search
About House Plan 10487:
House Plan 10487 is a stacked triplex offering a 1,193-square-foot (basement) and two 1,384-square-foot units (first and second stories) to minimize the building's footprint. Everybody has their own unique entry in front and back. Inside, each floor has open-concept living with an island kitchen and a large bedroom with a walk-in closet on one side while two bedrooms and a five-piece hall bath are on the other. The laundry is centrally located. The top unit also has an office where the others have foyers!
Plan Details
Key Features
Covered Front Porch
Covered Rear Porch
Double Vanity Sink
Foyer
Great Room
Kitchen Island
Laundry 1st Fl
Laundry 2nd Fl
Primary Bdrm Main Floor
None
Open Floor Plan
Pantry
Separate Tub and Shower
Split Bedrooms
Suited for narrow lot
Walk-in Closet
Build Beautiful With Our Trusted Brands
Our Guarantees
- Only the highest quality plans
- Int’l Residential Code Compliant
- Full structural details on all plans
- Best plan price guarantee
- Free modification Estimates
- Builder-ready construction drawings
- Expert advice from leading designers
- PDFs NOW!™ plans in minutes
- 100% satisfaction guarantee
- Free Home Building Organizer
