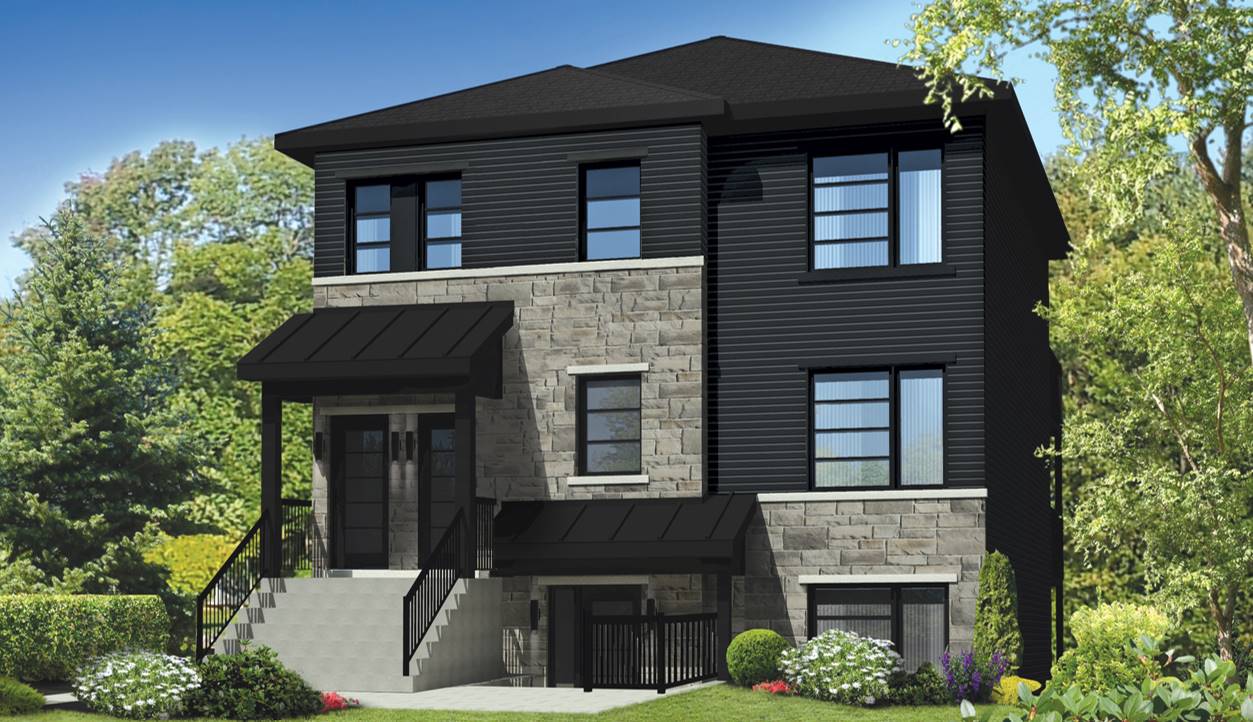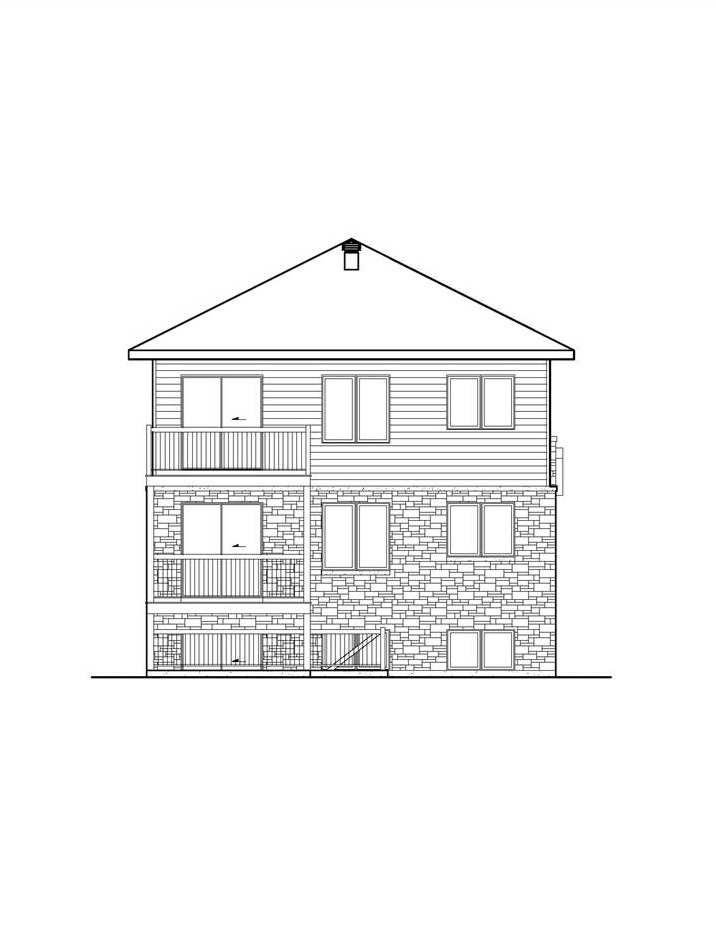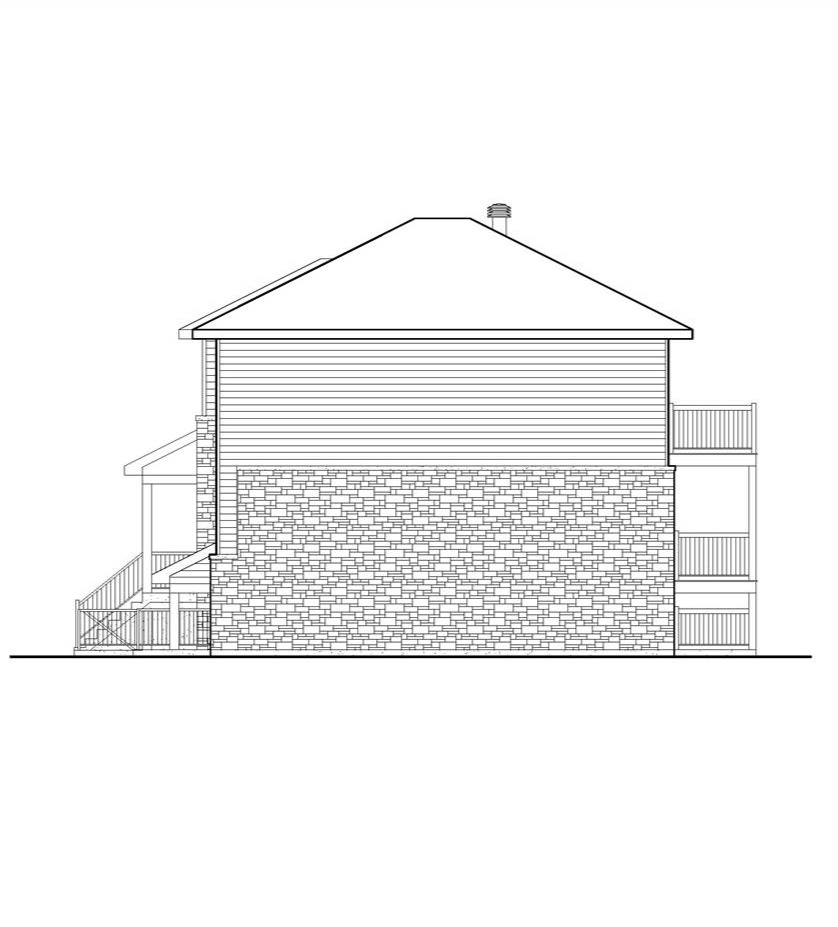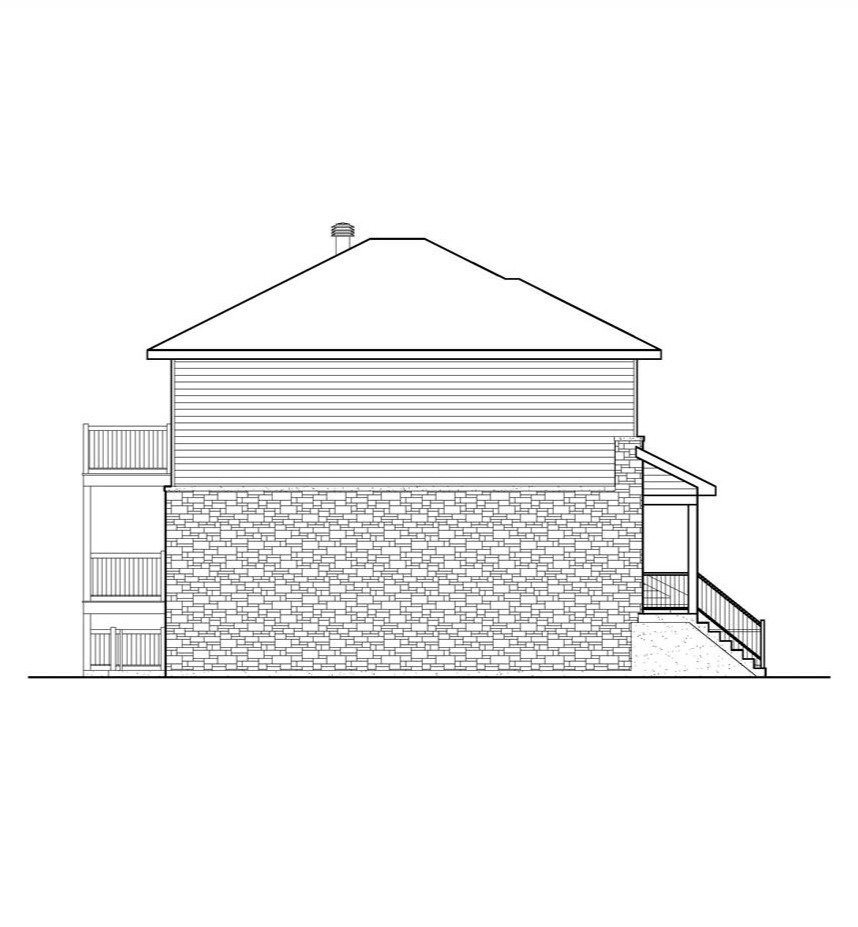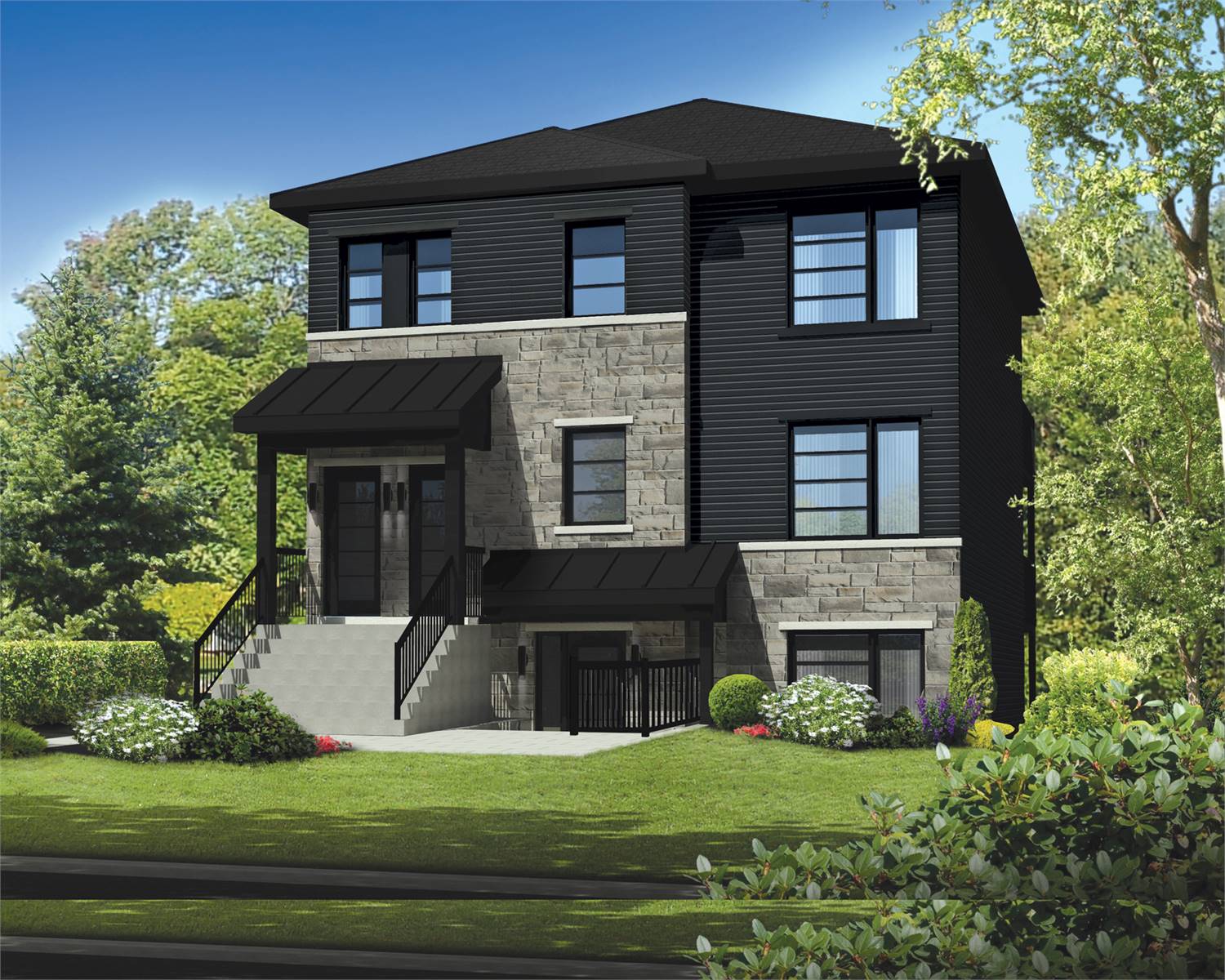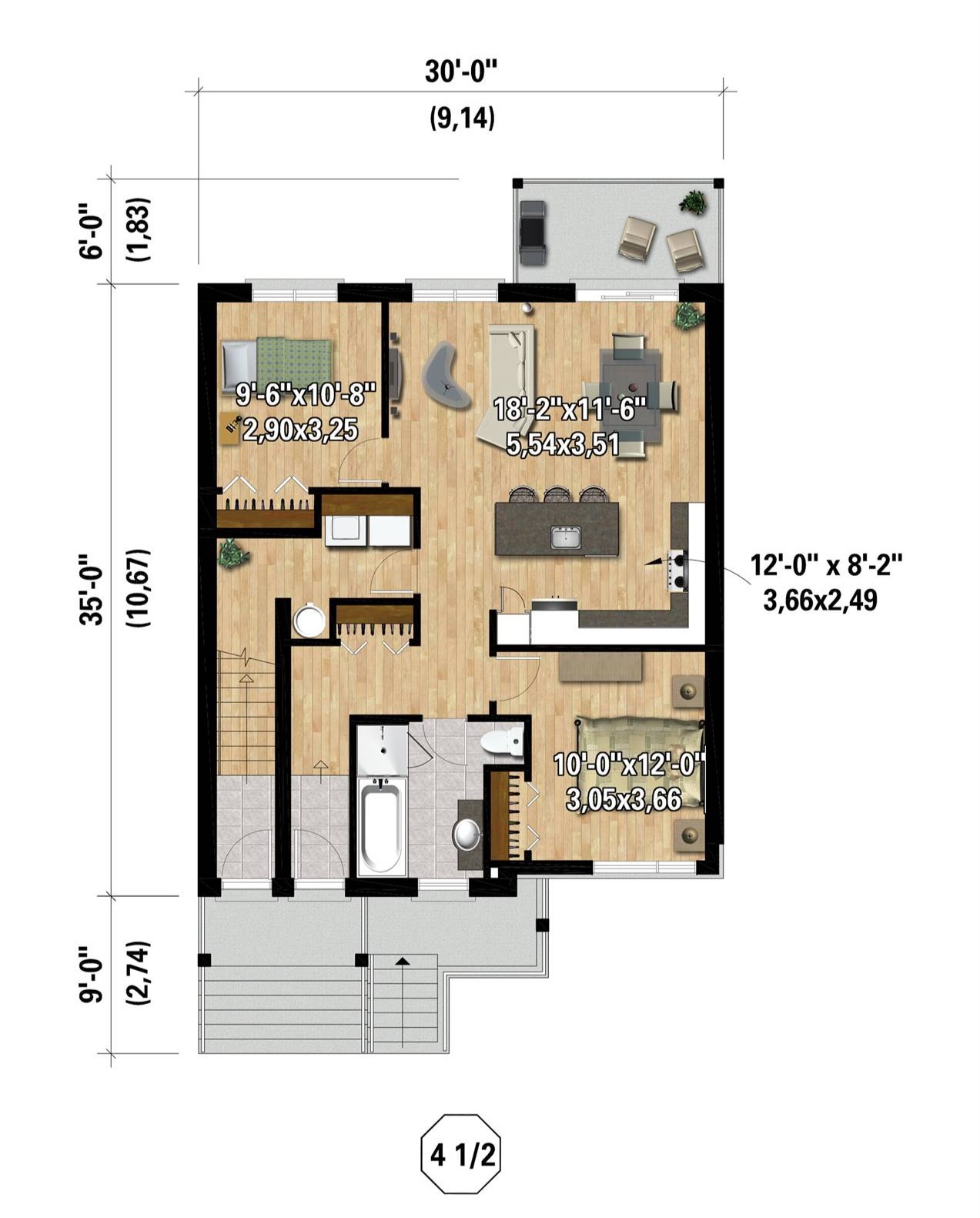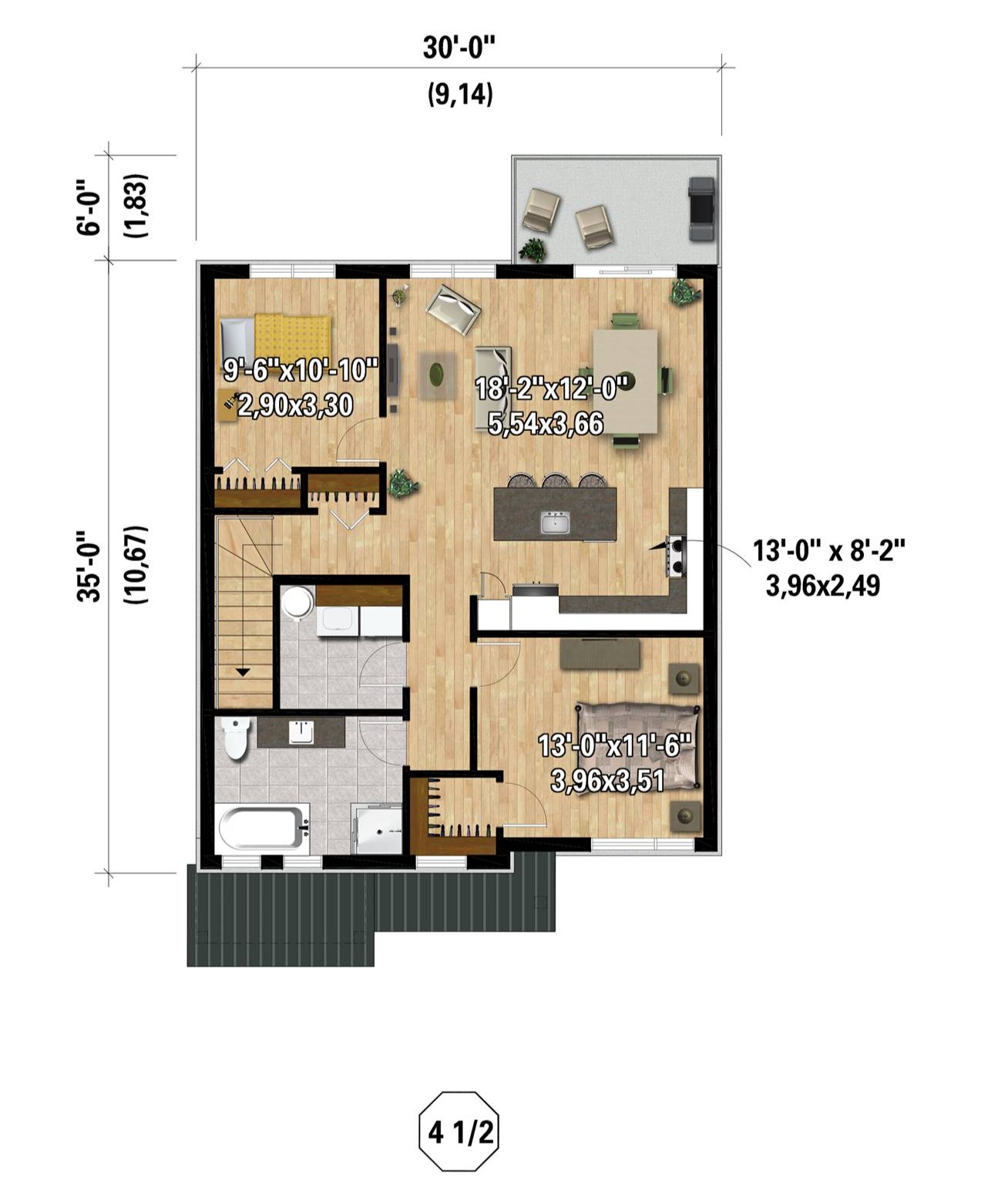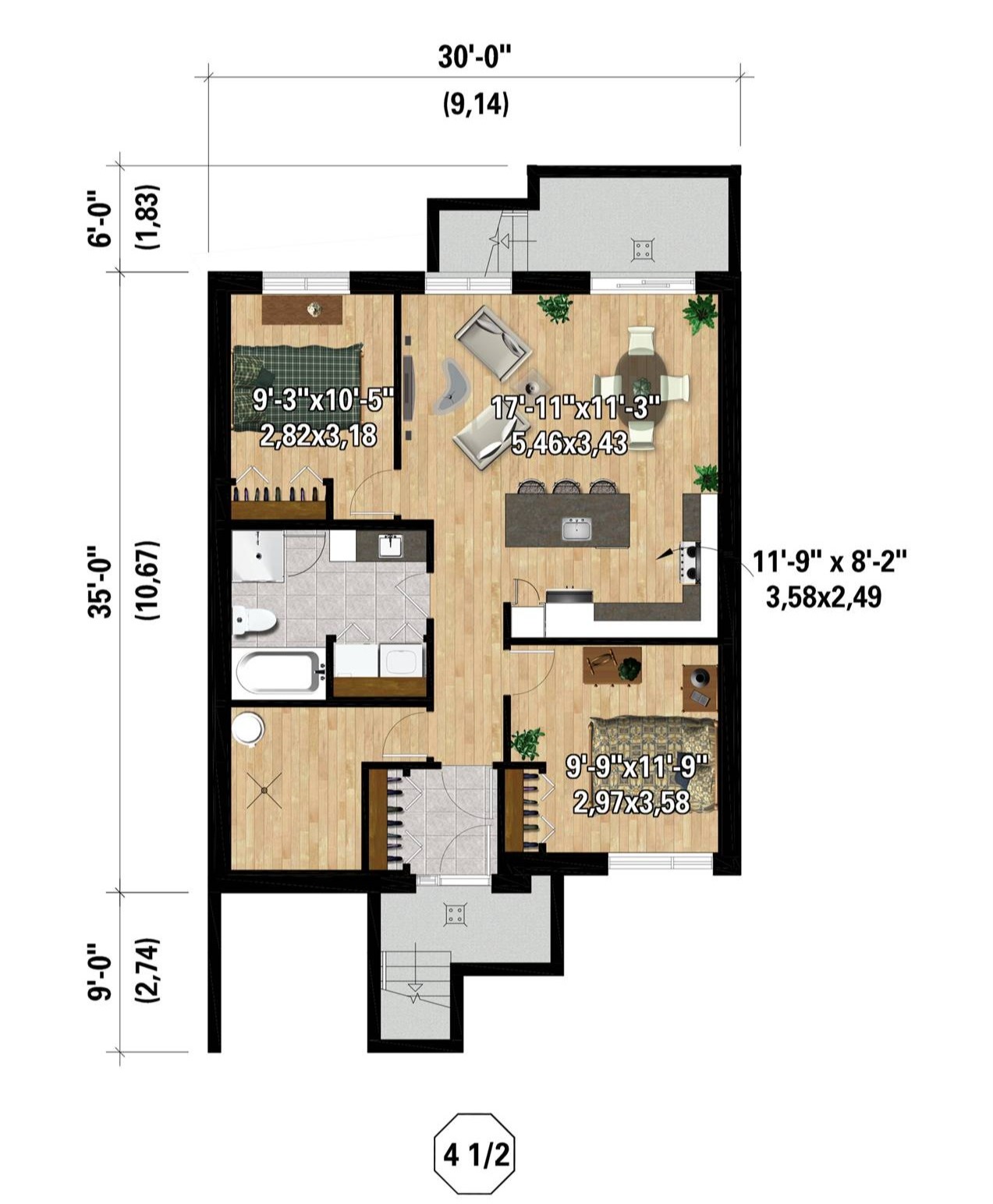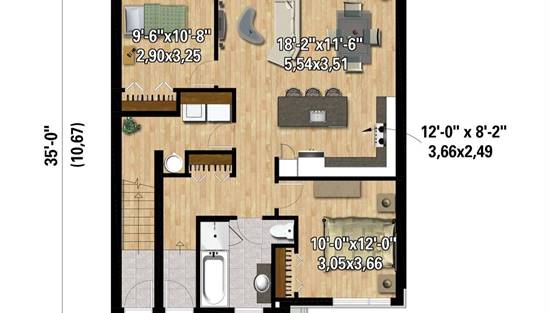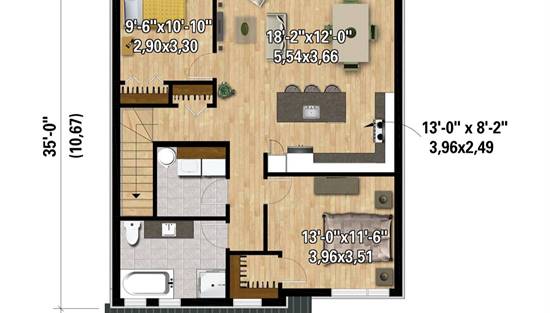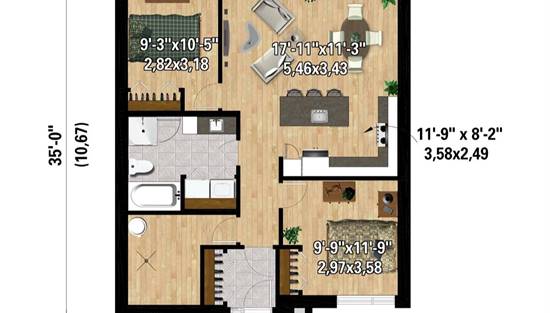- Plan Details
- |
- |
- Print Plan
- |
- Modify Plan
- |
- Reverse Plan
- |
- Cost-to-Build
- |
- View 3D
- |
- Advanced Search
About House Plan 10488:
House Plan 10488 is a triplex with stacked units from the basement to the second story. Each unit has 1,038 square feet with two bedrooms, one bathroom, open-concept living with an island kitchen, and private laundry. While the bedrooms and living areas are in the same basic location on every floor, the placement of the bathroom and its fixtures as well as the laundry varies due to the staircases. Make sure not to miss the handy common storage areas!
Plan Details
Key Features
Covered Front Porch
Covered Rear Porch
Foyer
Great Room
Kitchen Island
Laundry 1st Fl
Laundry 2nd Fl
L-Shaped
None
Open Floor Plan
Pantry
Separate Tub and Shower
Split Bedrooms
Suited for narrow lot
Build Beautiful With Our Trusted Brands
Our Guarantees
- Only the highest quality plans
- Int’l Residential Code Compliant
- Full structural details on all plans
- Best plan price guarantee
- Free modification Estimates
- Builder-ready construction drawings
- Expert advice from leading designers
- PDFs NOW!™ plans in minutes
- 100% satisfaction guarantee
- Free Home Building Organizer
.png)
.png)
