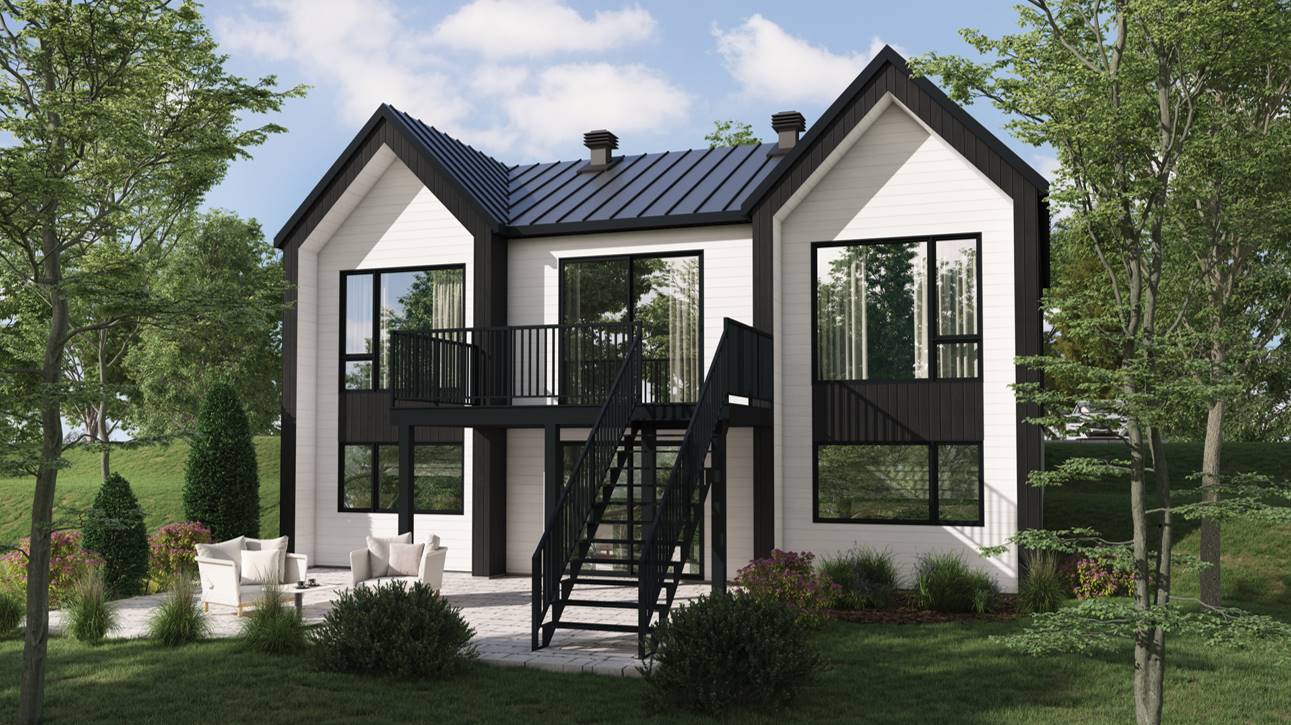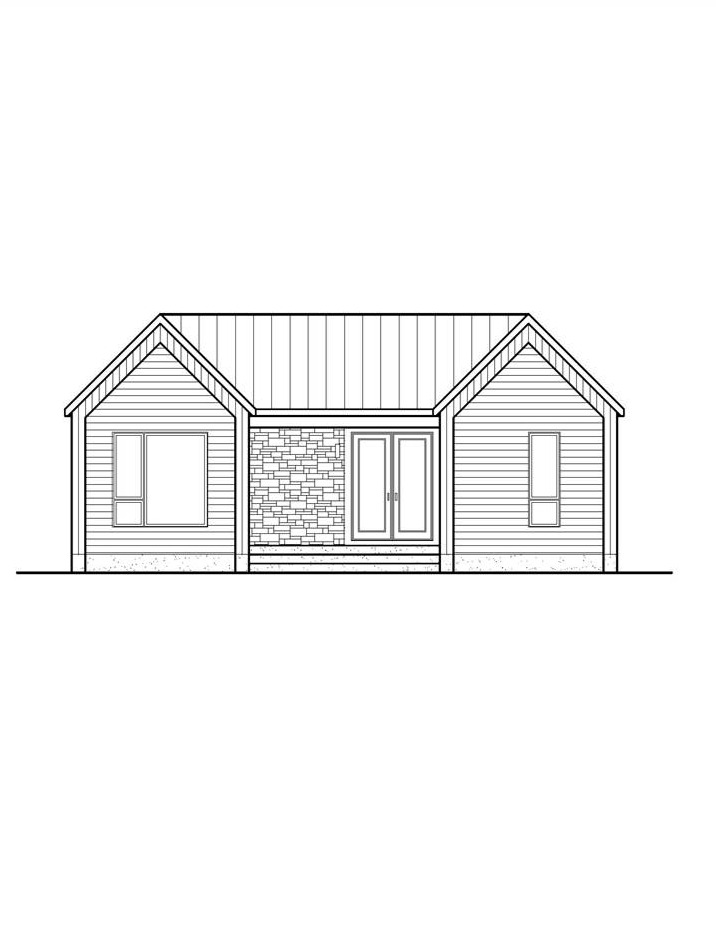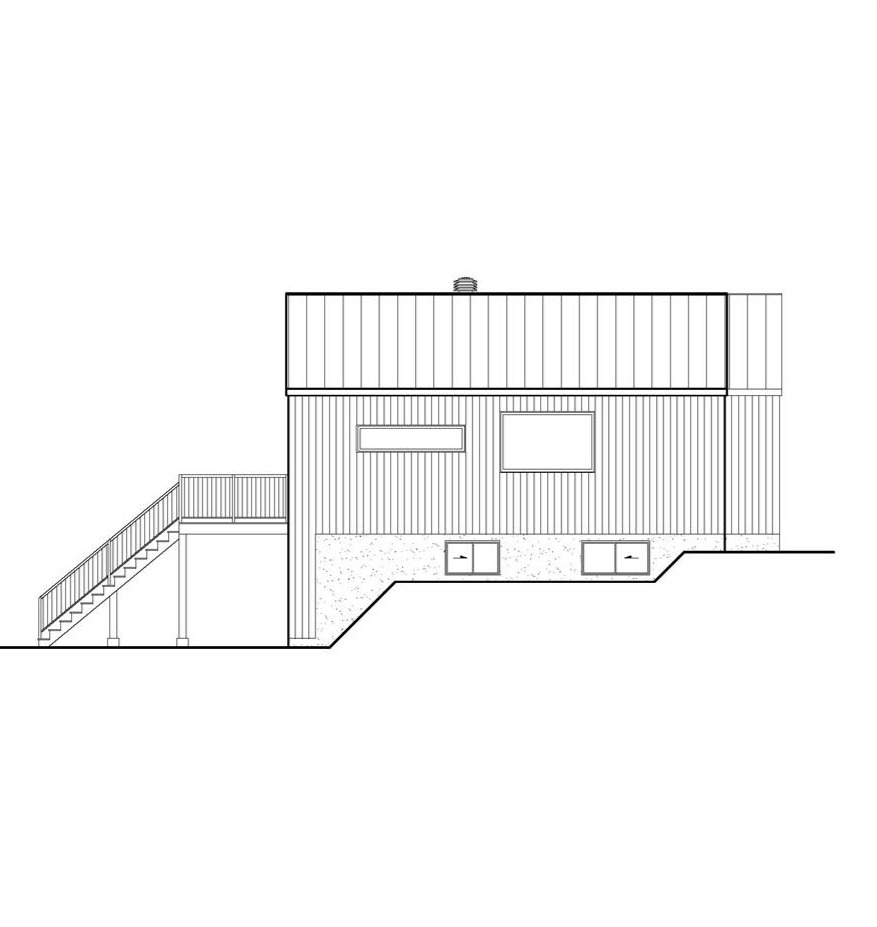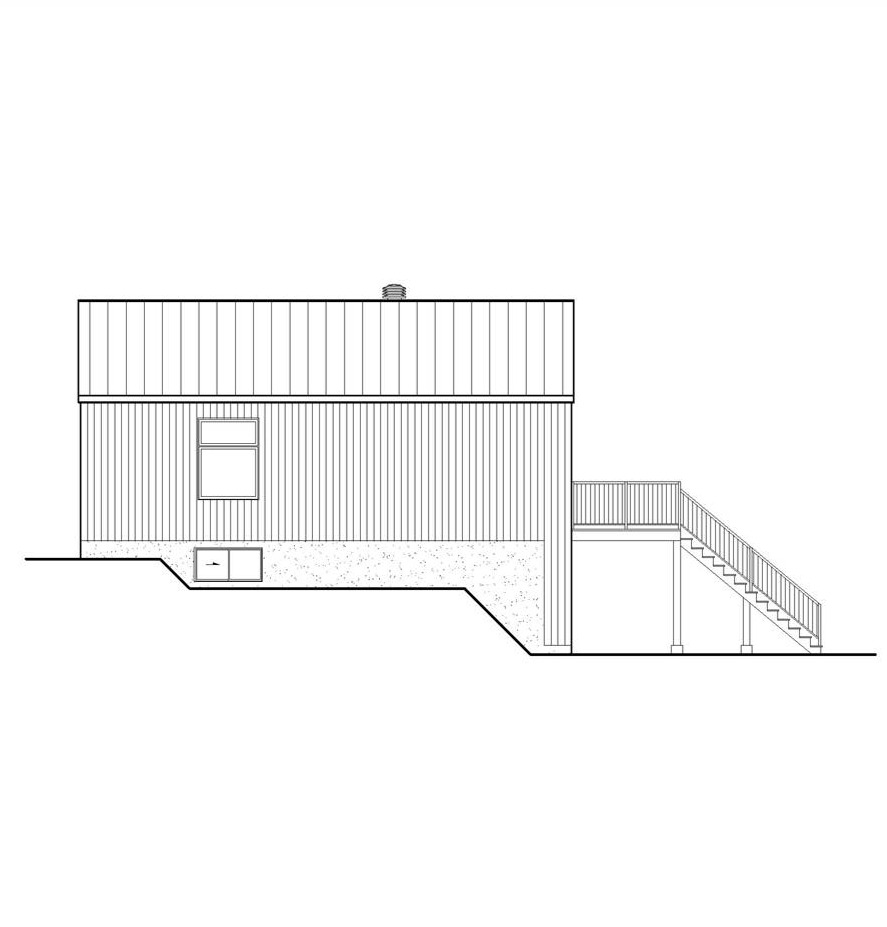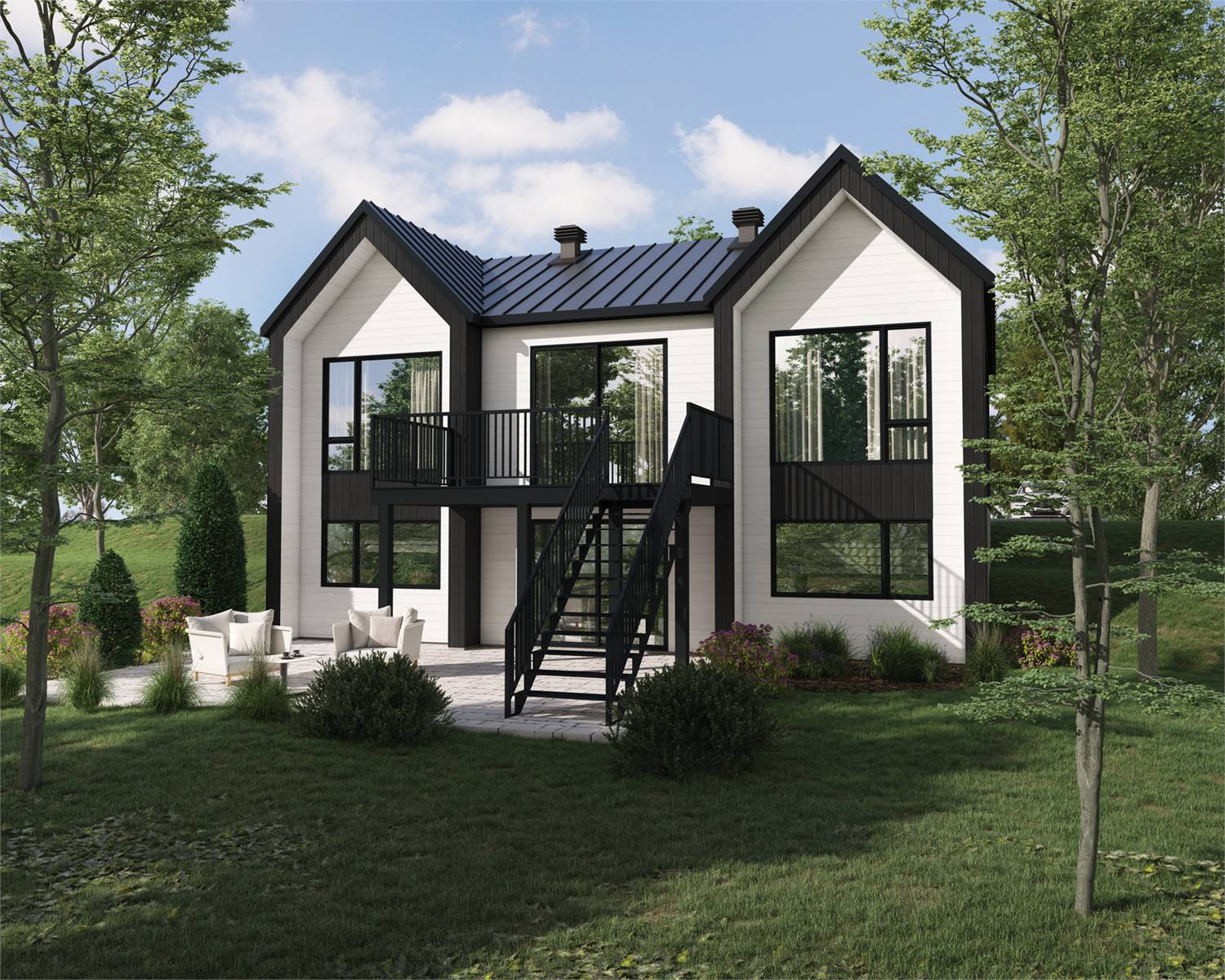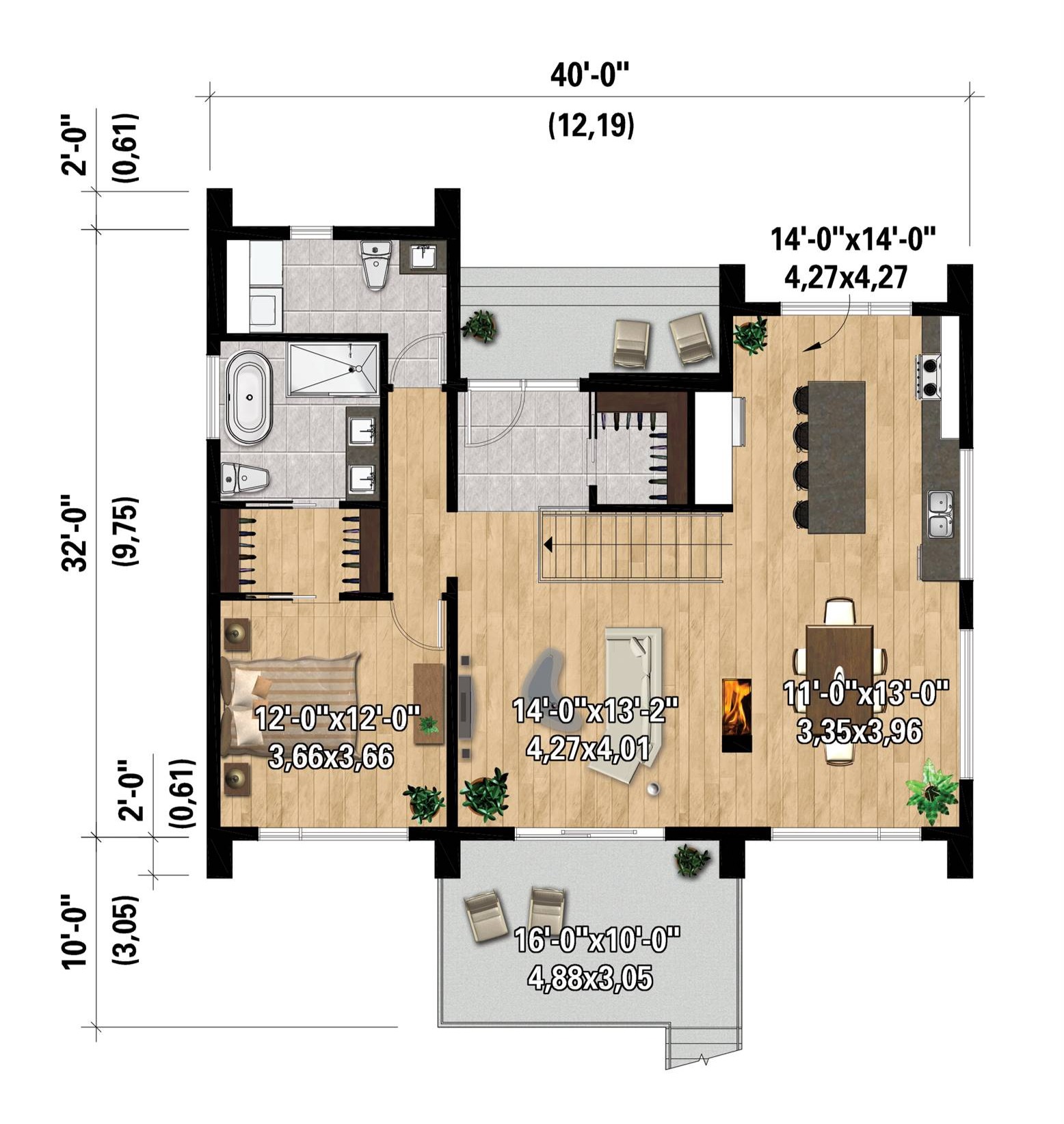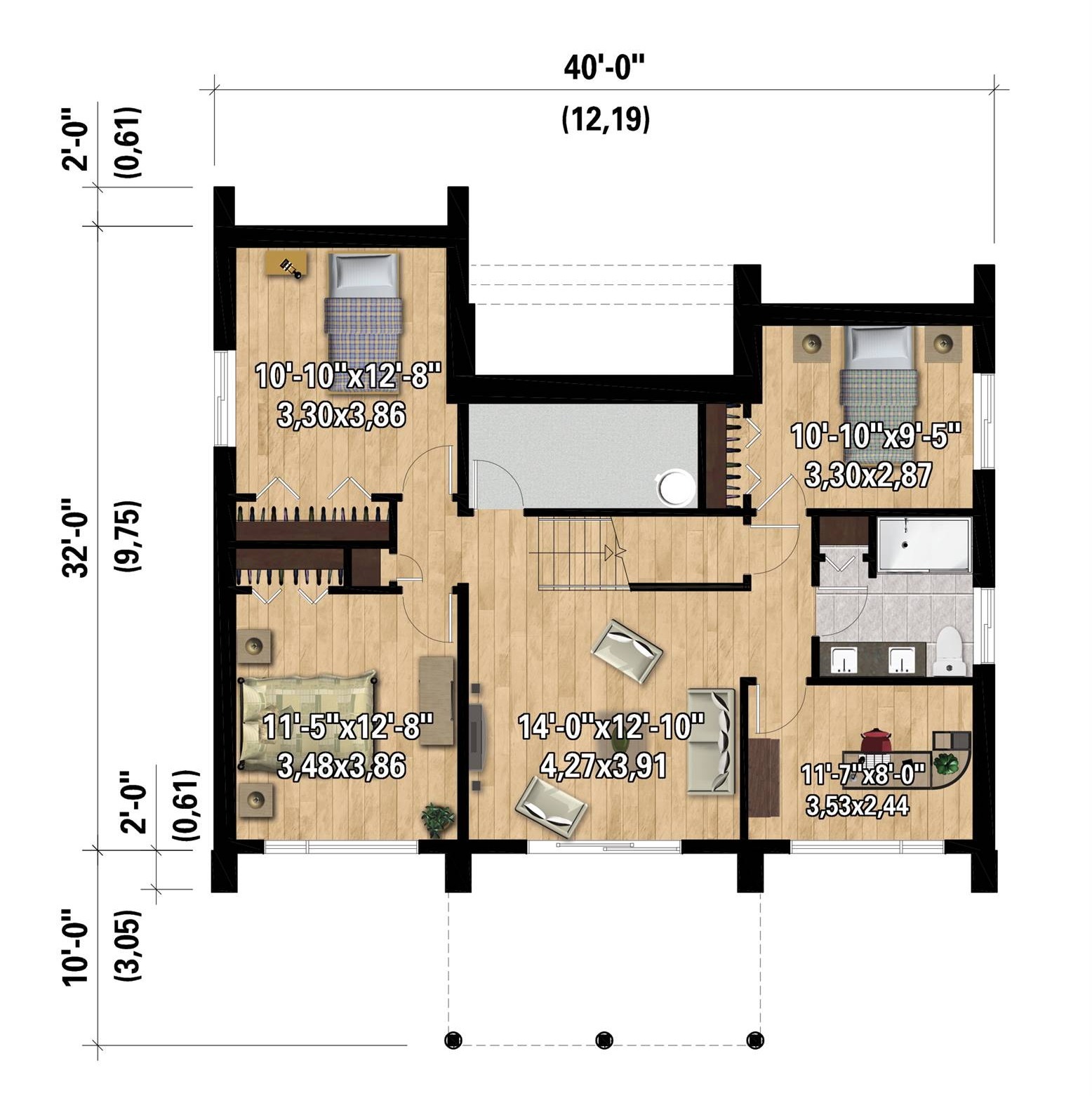- Plan Details
- |
- |
- Print Plan
- |
- Modify Plan
- |
- Reverse Plan
- |
- Cost-to-Build
- |
- View 3D
- |
- Advanced Search
About House Plan 10489:
House Plan 10489 is a lovely vacation home for a sloping lot with 2,030 square feet, four bedrooms, and two bathrooms. The main level hosts the open-concept great room with an island kitchen and a fireplace between the living and dining areas, the primary suite with a five-piece bath, and the combined laundry/powder room. Downstairs, three bedrooms and an office are spread around the family room and share a hall bath. There's access to outdoor space on both levels, too!
Plan Details
Key Features
Covered Front Porch
Dining Room
Double Vanity Sink
Fireplace
Foyer
Great Room
Home Office
Kitchen Island
Laundry 1st Fl
Primary Bdrm Main Floor
None
Open Floor Plan
Rear Porch
Separate Tub and Shower
Split Bedrooms
Suited for sloping lot
Suited for view lot
Walk-in Closet
Build Beautiful With Our Trusted Brands
Our Guarantees
- Only the highest quality plans
- Int’l Residential Code Compliant
- Full structural details on all plans
- Best plan price guarantee
- Free modification Estimates
- Builder-ready construction drawings
- Expert advice from leading designers
- PDFs NOW!™ plans in minutes
- 100% satisfaction guarantee
- Free Home Building Organizer

.png)
