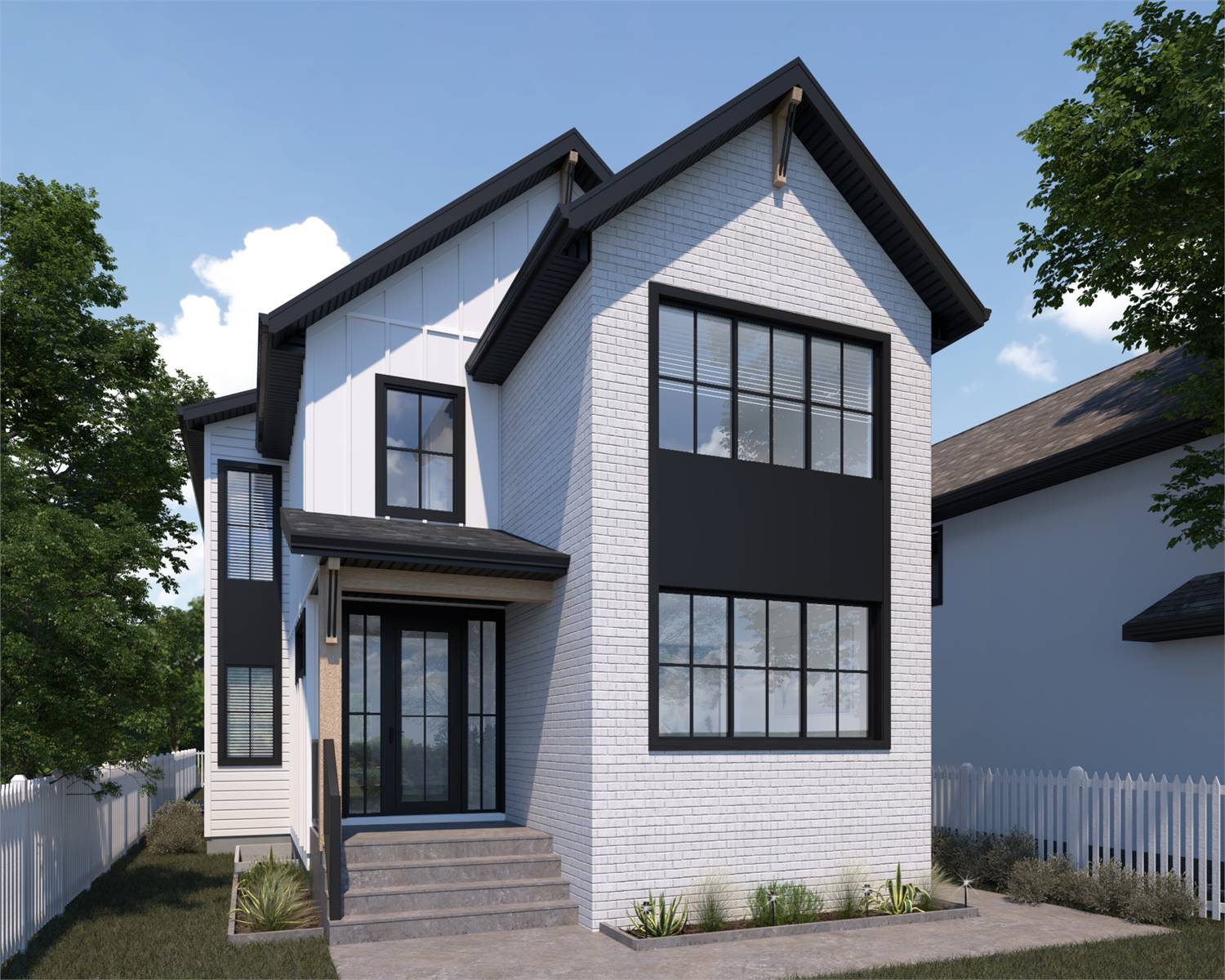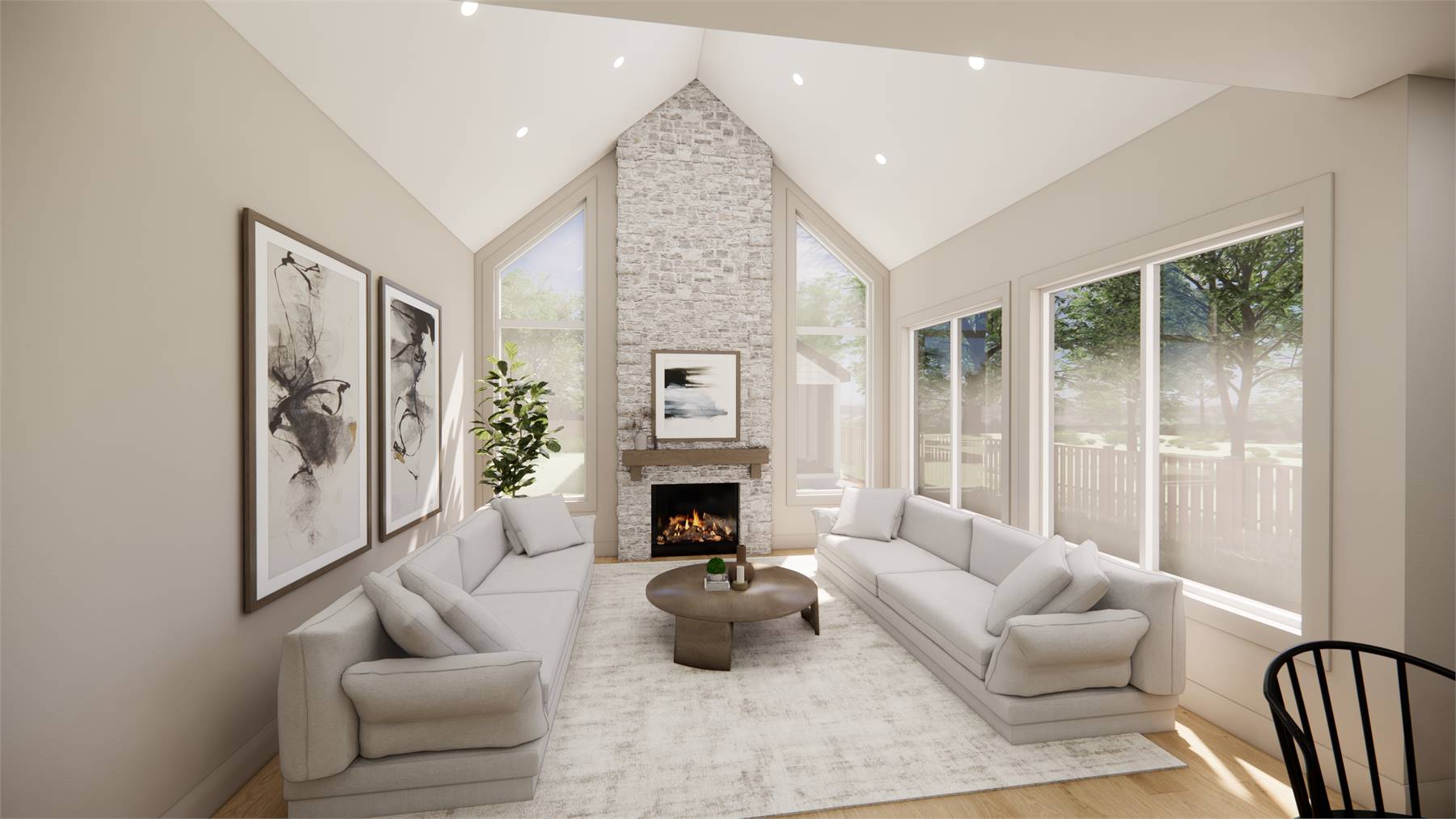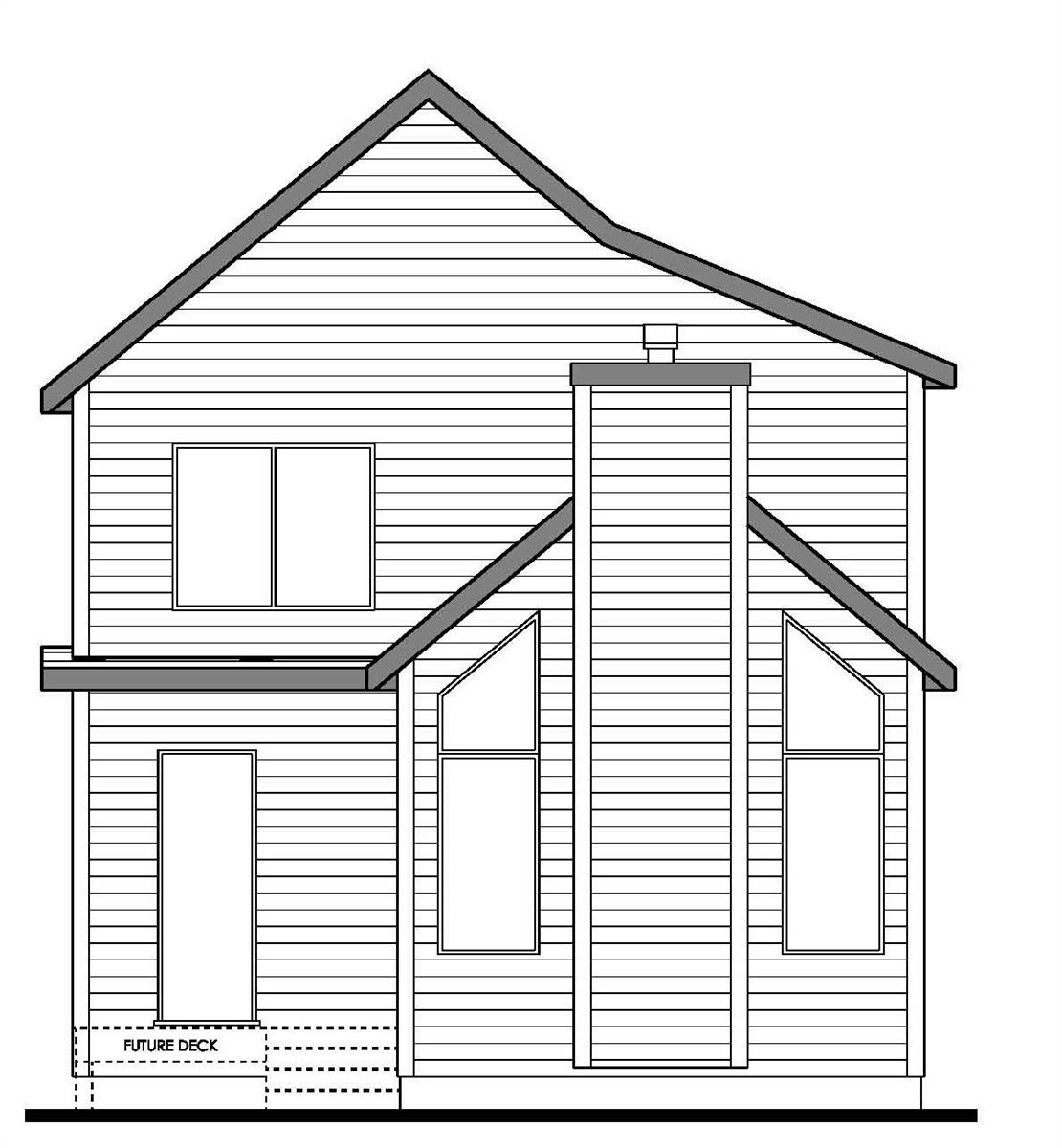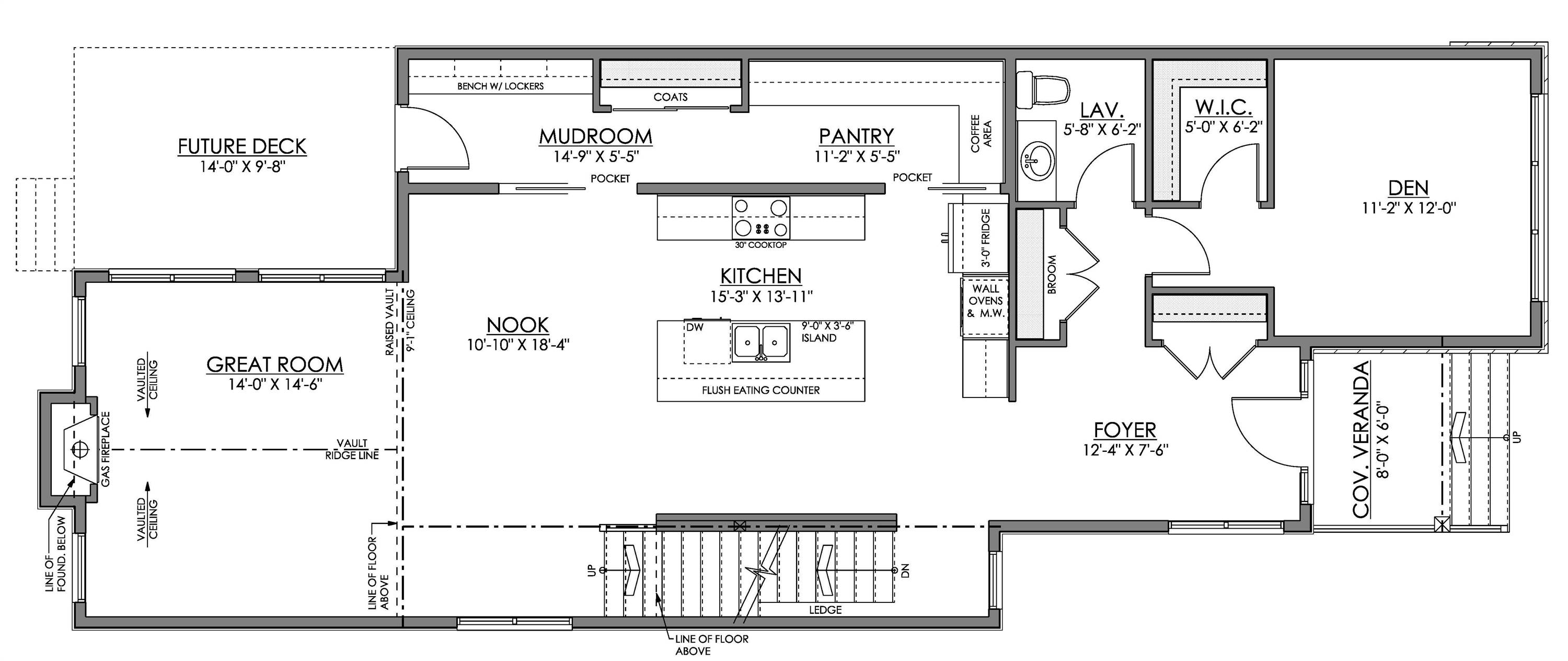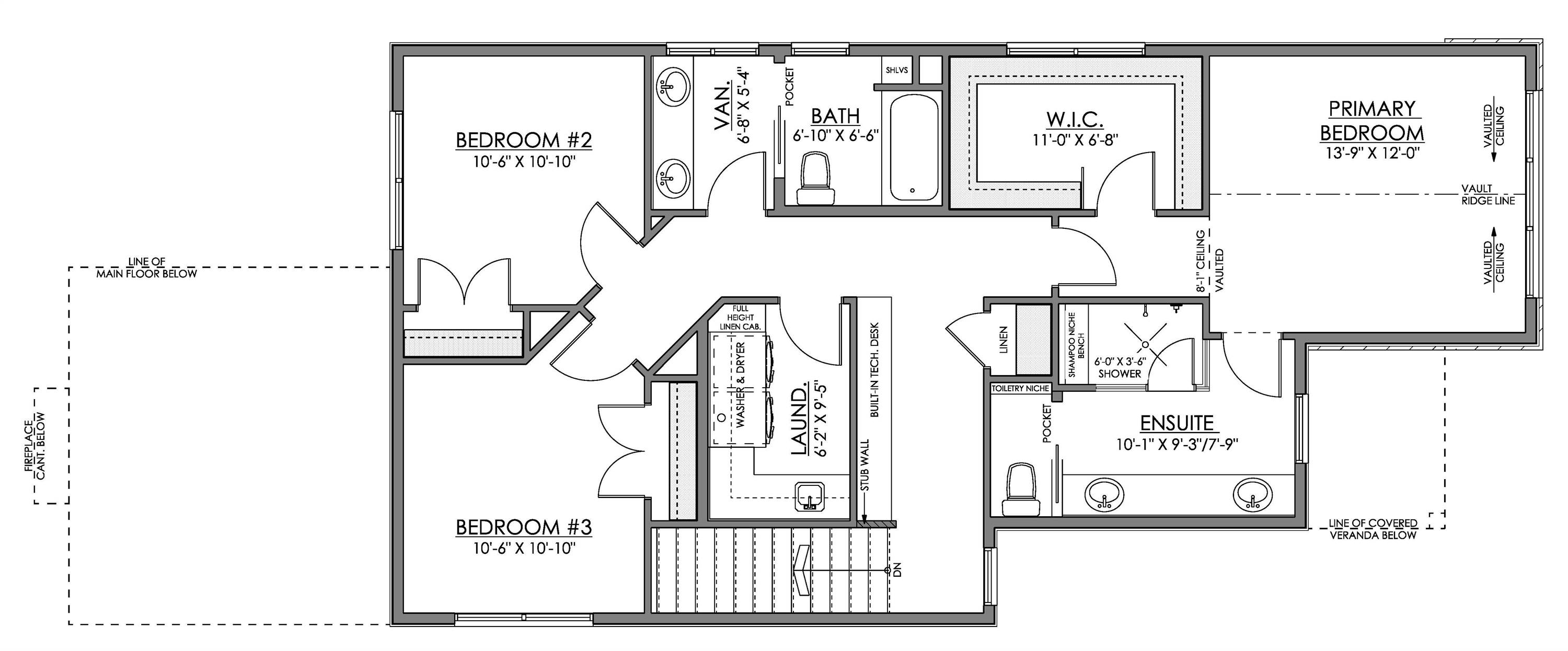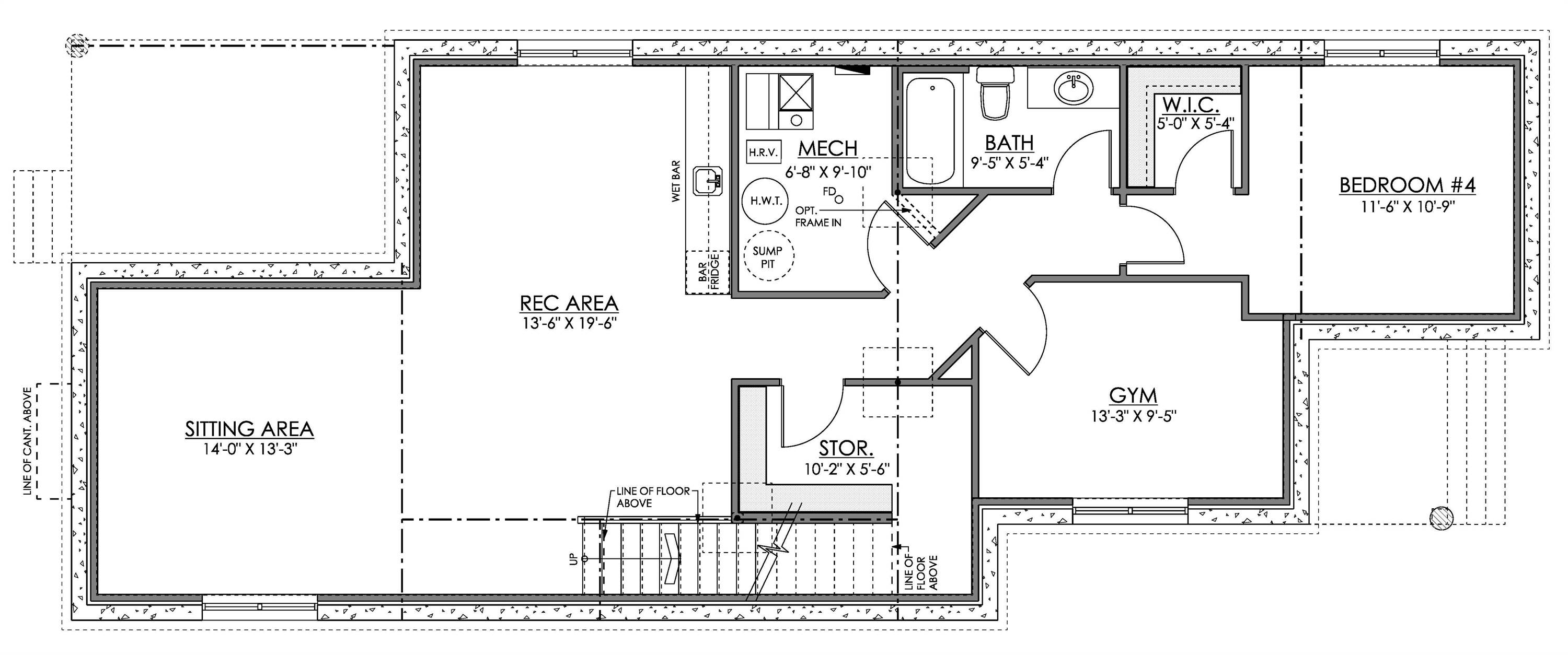- Plan Details
- |
- |
- Print Plan
- |
- Modify Plan
- |
- Reverse Plan
- |
- Cost-to-Build
- |
- View 3D
- |
- Advanced Search
About House Plan 10518:
Check out House Plan 10518 if you have a narrow lot and transitional tastes! This lovely two-story home offers 2,323 square feet with three bedrooms and two-and-a-half bathrooms, and the optional basement includes an additional bedroom and bathroom, if you want. The main level of this home places the den and powder room in hall off the foyer and the great room in back, with an island kitchen and a cathedral living space. Don't overlook the nifty mudroom/pantry! Head upstairs to find all the bedrooms. The primary suite has a four-piece bath while the other two bedrooms share a divided four-piece hall bath. The laundry room is also located up here for convenience, as well as a built-in tech desk. The optional basement also expands the possibilities with a rec room and gym!
Plan Details
Key Features
Covered Front Porch
Deck
Double Vanity Sink
Family Style
Fireplace
Foyer
Great Room
Home Office
Kitchen Island
Laundry 2nd Fl
L-Shaped
Primary Bdrm Upstairs
Mud Room
None
Nook / Breakfast Area
Open Floor Plan
Suited for narrow lot
Unfinished Space
Vaulted Ceilings
Vaulted Great Room/Living
Vaulted Primary
Walk-in Closet
Walk-in Pantry
Build Beautiful With Our Trusted Brands
Our Guarantees
- Only the highest quality plans
- Int’l Residential Code Compliant
- Full structural details on all plans
- Best plan price guarantee
- Free modification Estimates
- Builder-ready construction drawings
- Expert advice from leading designers
- PDFs NOW!™ plans in minutes
- 100% satisfaction guarantee
- Free Home Building Organizer
