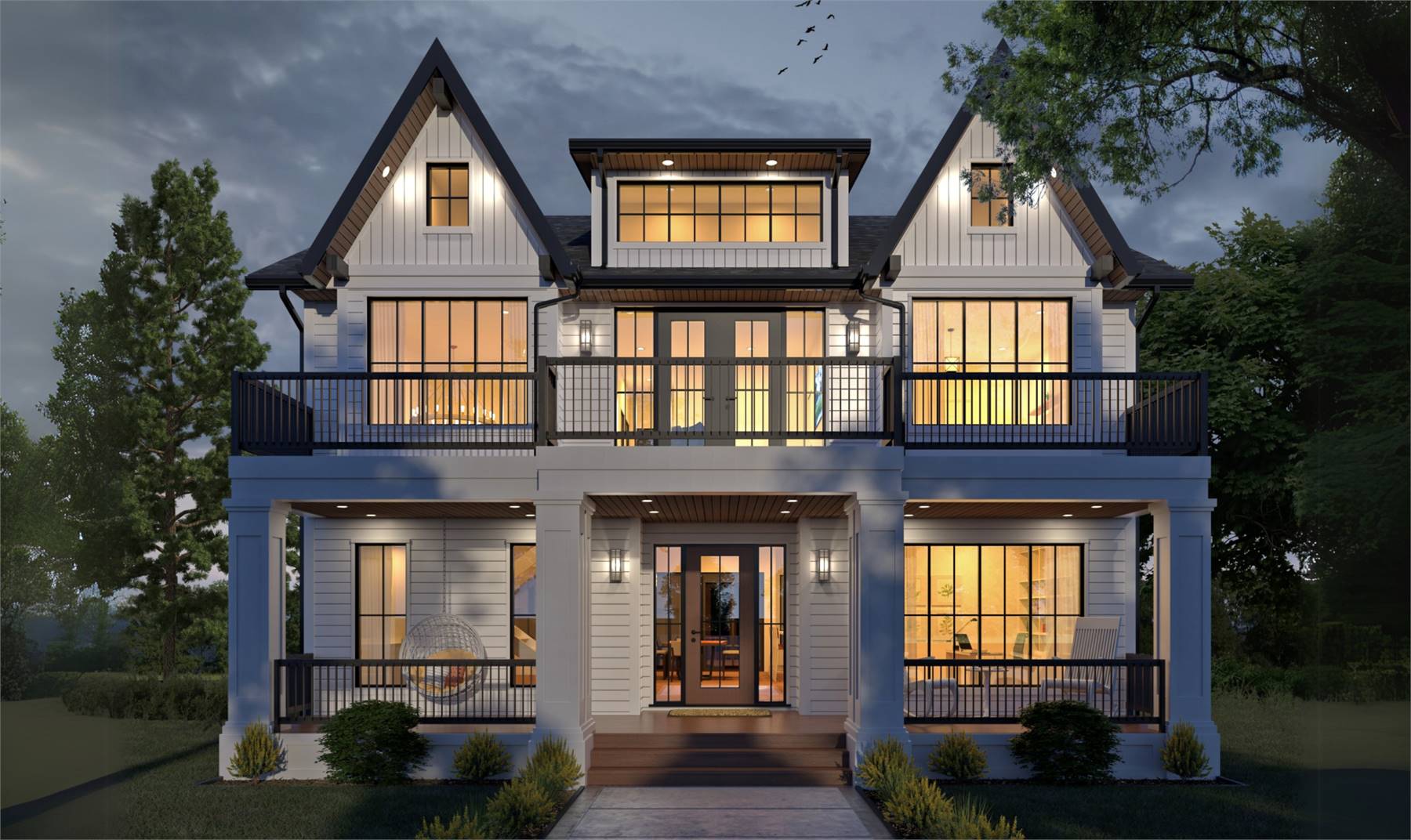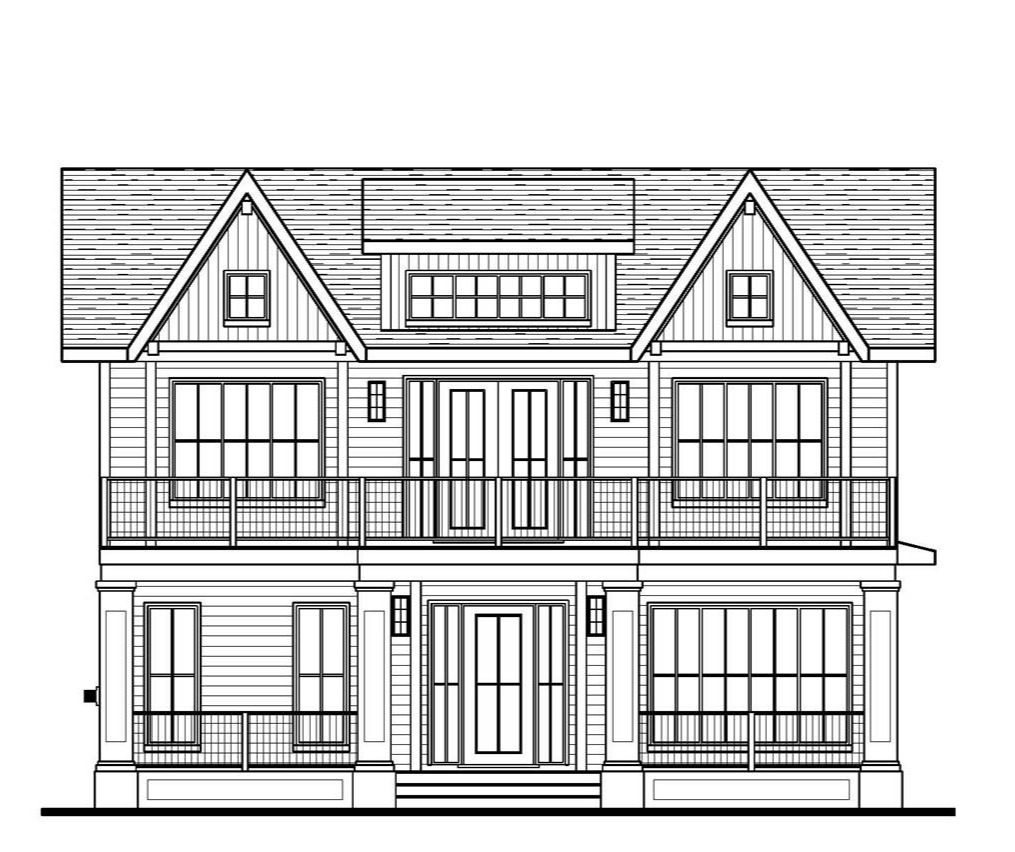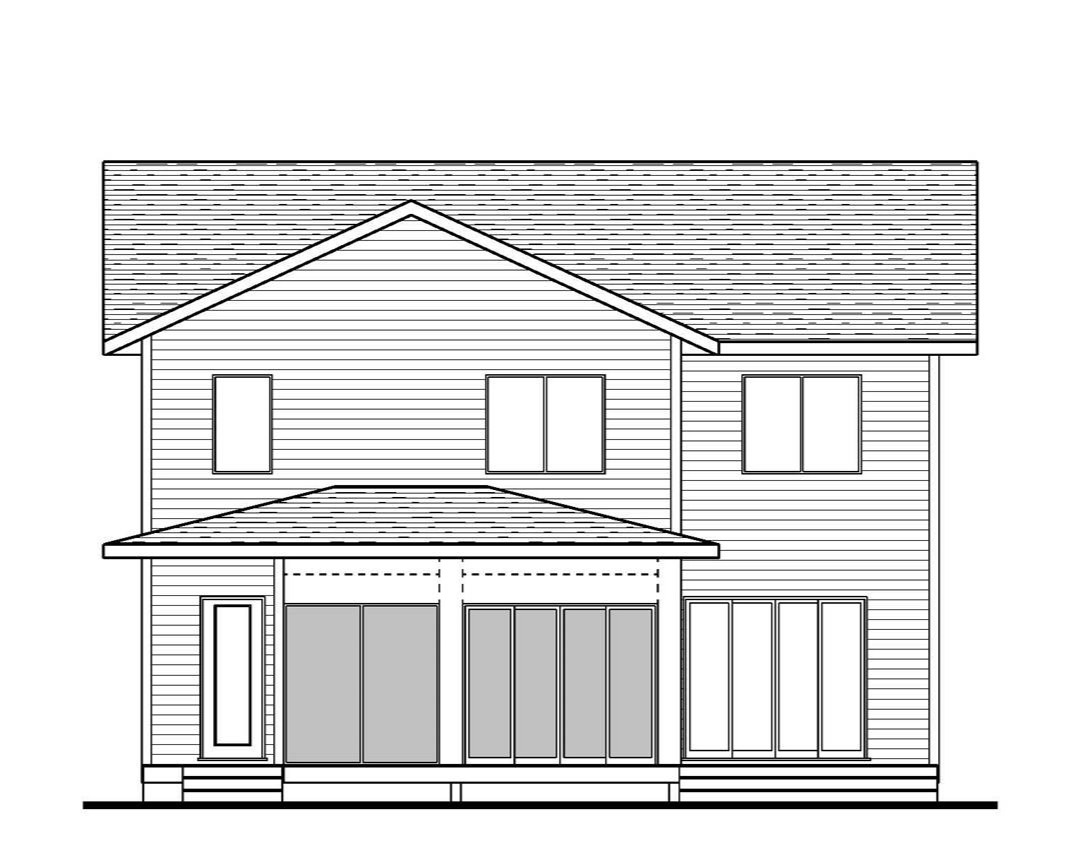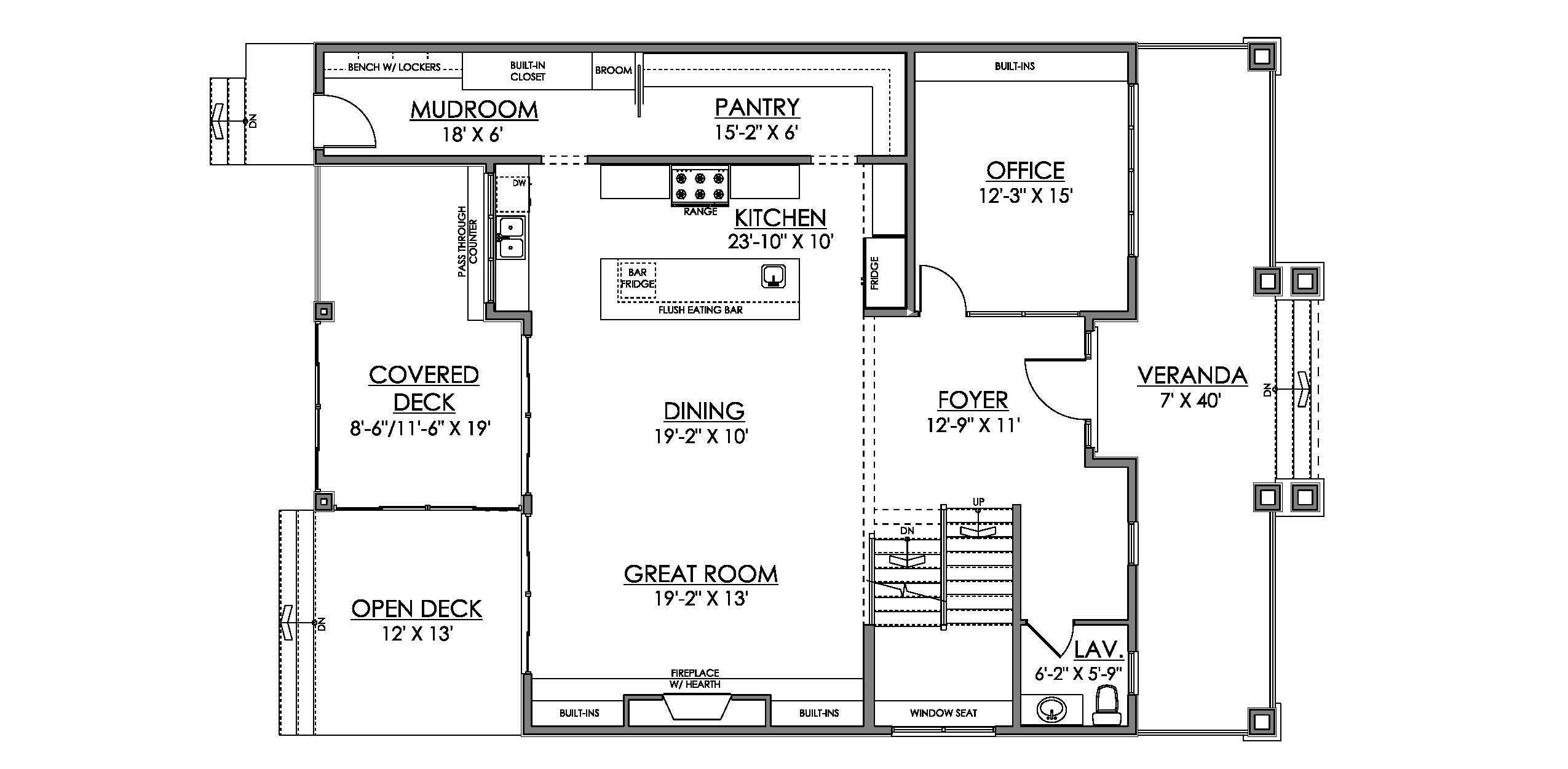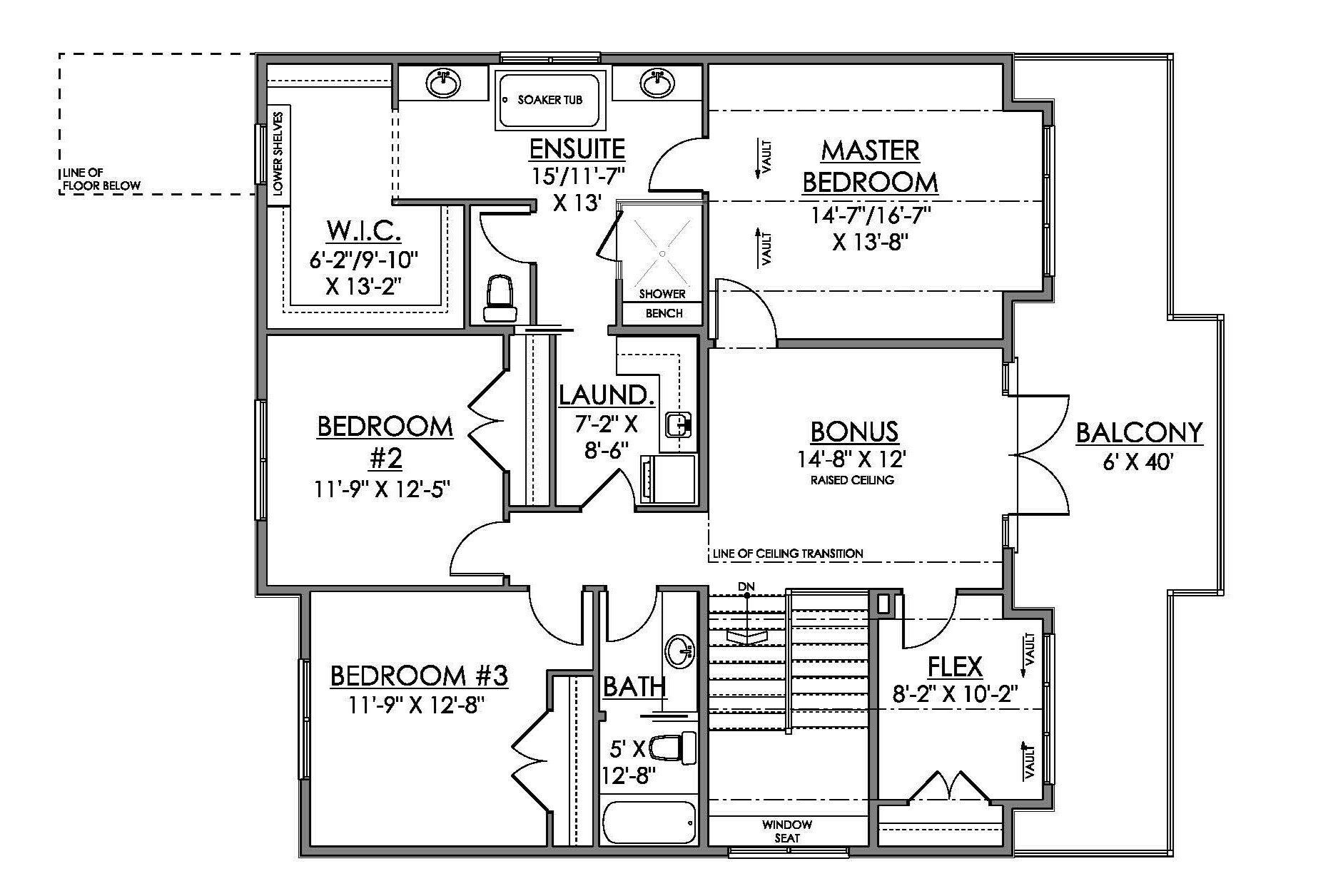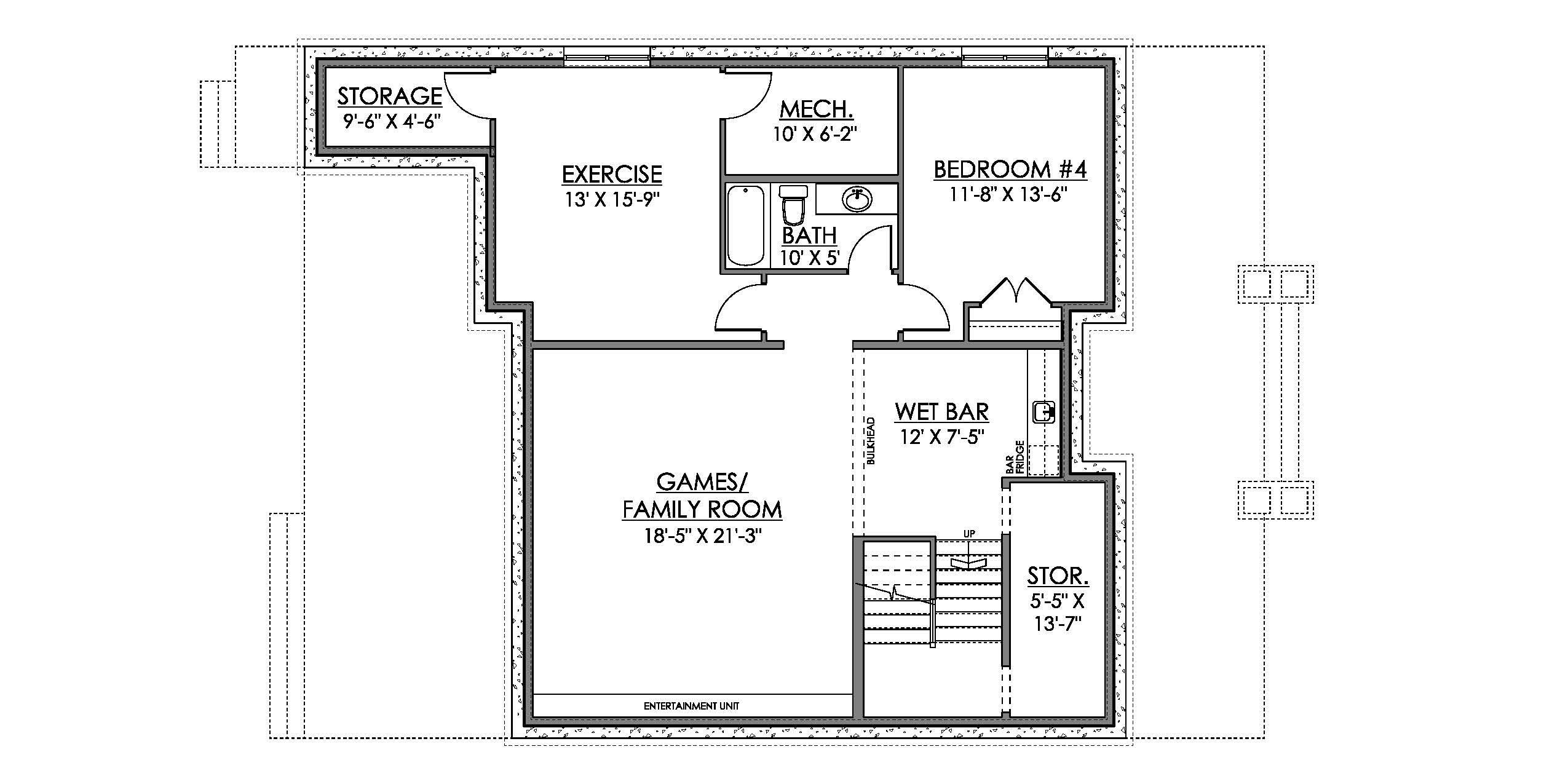- Plan Details
- |
- |
- Print Plan
- |
- Modify Plan
- |
- Reverse Plan
- |
- Cost-to-Build
- |
- View 3D
- |
- Advanced Search
House Plan 10522 is a charming two-story country home with 2,922 square feet of thoughtfully designed space and classic farmhouse style. The inviting double front porches—one on the main level and one above—set the tone for relaxed, family-friendly living. Inside, you'll find an open-concept layout with a bright kitchen featuring a large island and walk-in pantry, a dining area, and a cozy great room with fireplace, all opening to the rear covered deck. A main-floor office adds flexibility, while upstairs includes 3 comfortable bedrooms, a spacious bonus room, and a primary suite with a soaking tub, dual vanities, and a big walk-in closet. Need more space? The optional basement offers a fourth bedroom, wet bar, and plenty of room to spread out. This country charmer is perfect for families who want classic comfort with a modern touch.
Build Beautiful With Our Trusted Brands
Our Guarantees
- Only the highest quality plans
- Int’l Residential Code Compliant
- Full structural details on all plans
- Best plan price guarantee
- Free modification Estimates
- Builder-ready construction drawings
- Expert advice from leading designers
- PDFs NOW!™ plans in minutes
- 100% satisfaction guarantee
- Free Home Building Organizer

.png)
