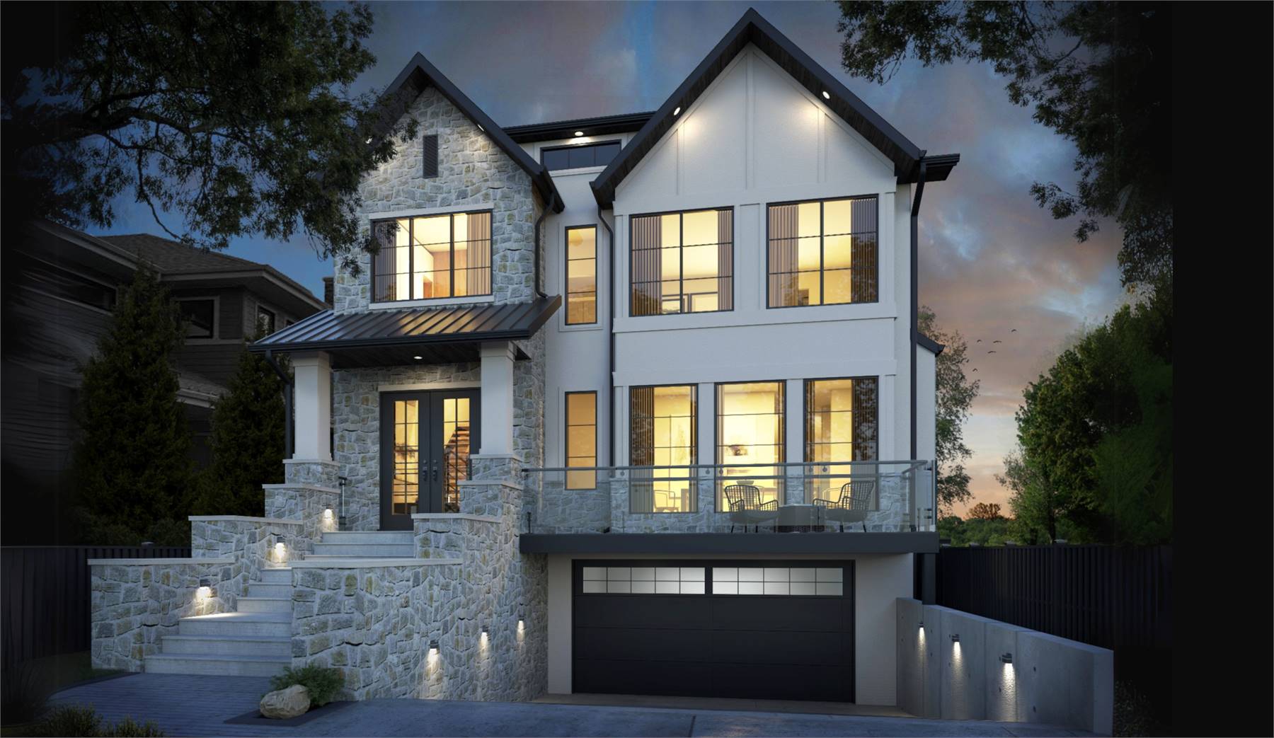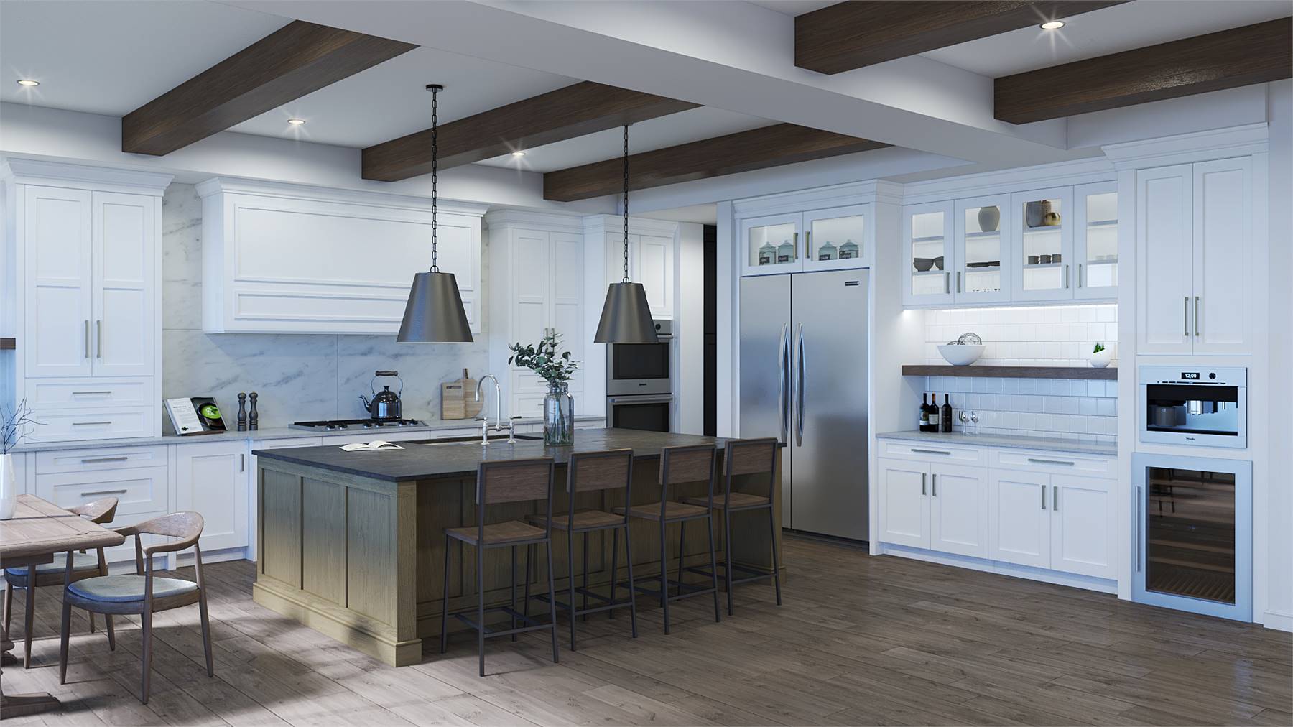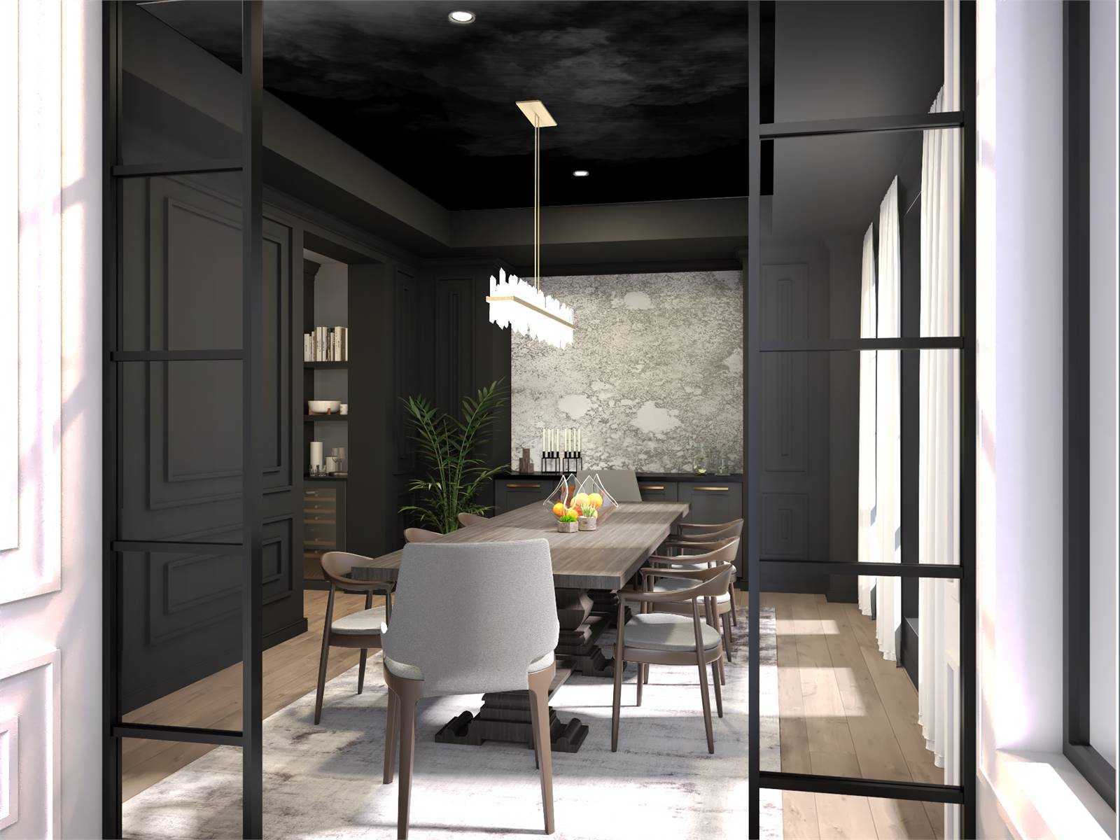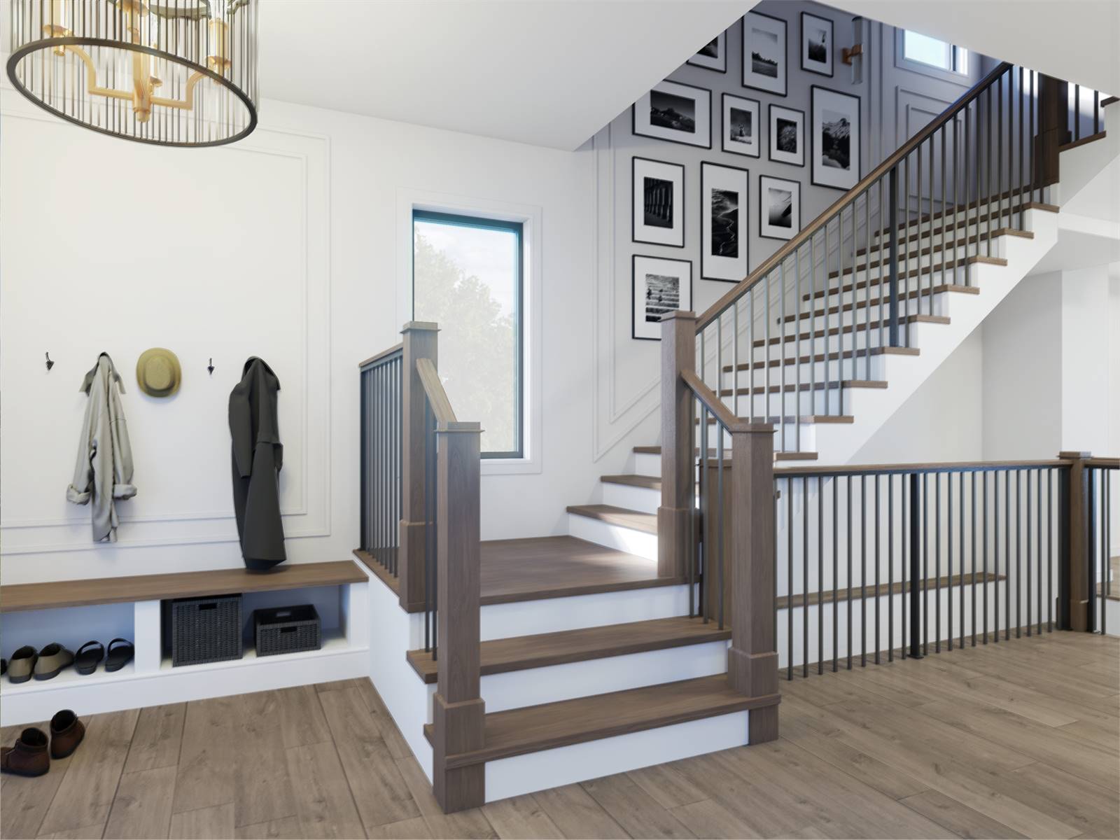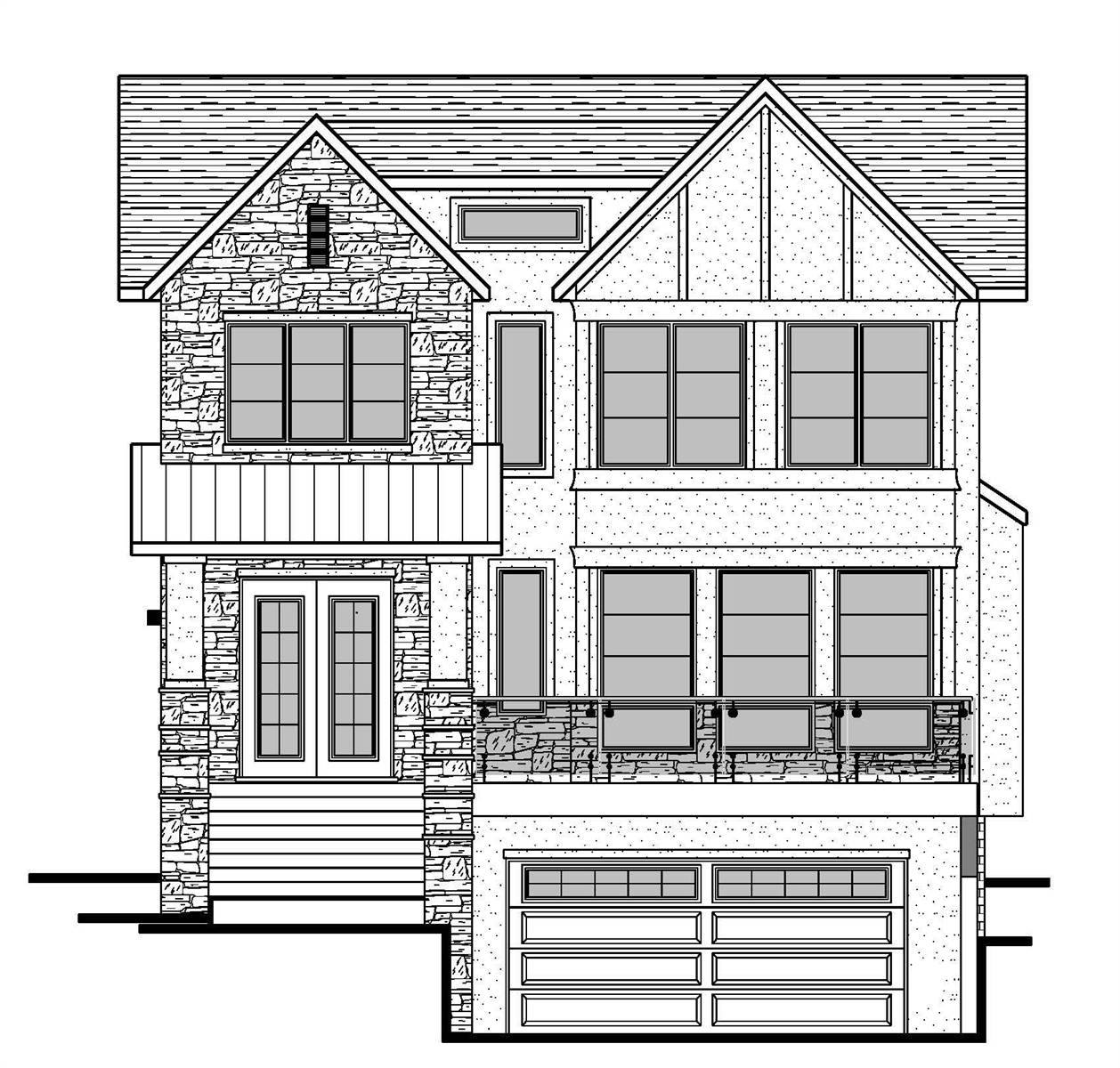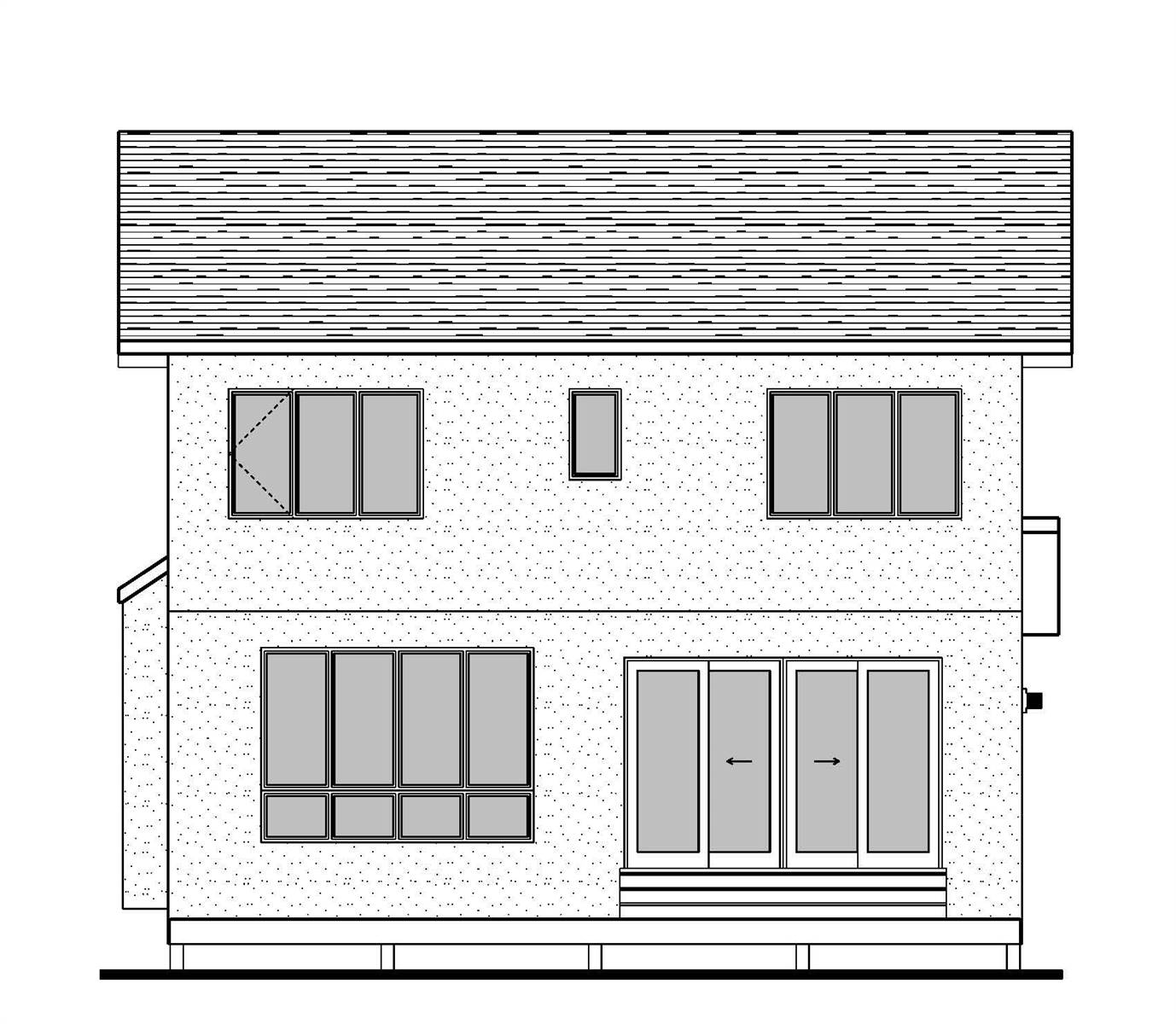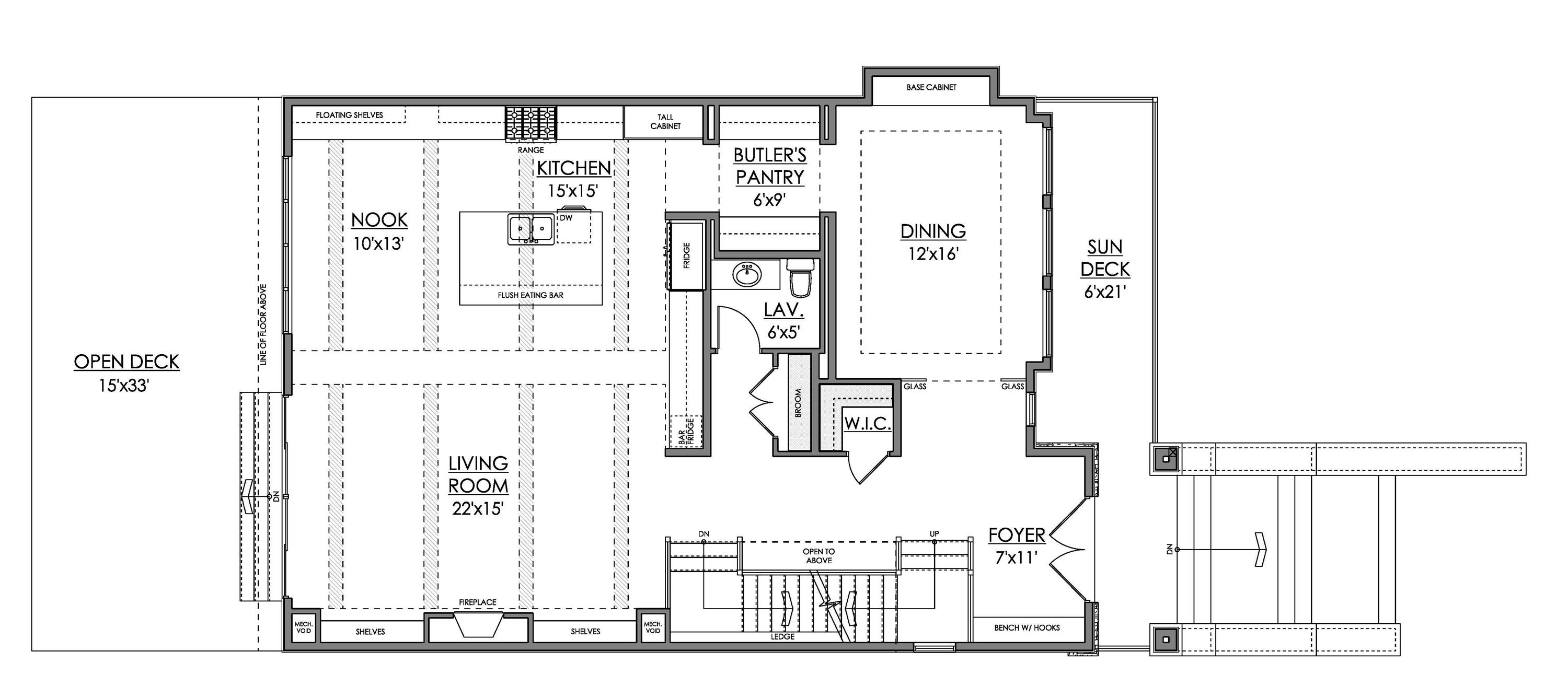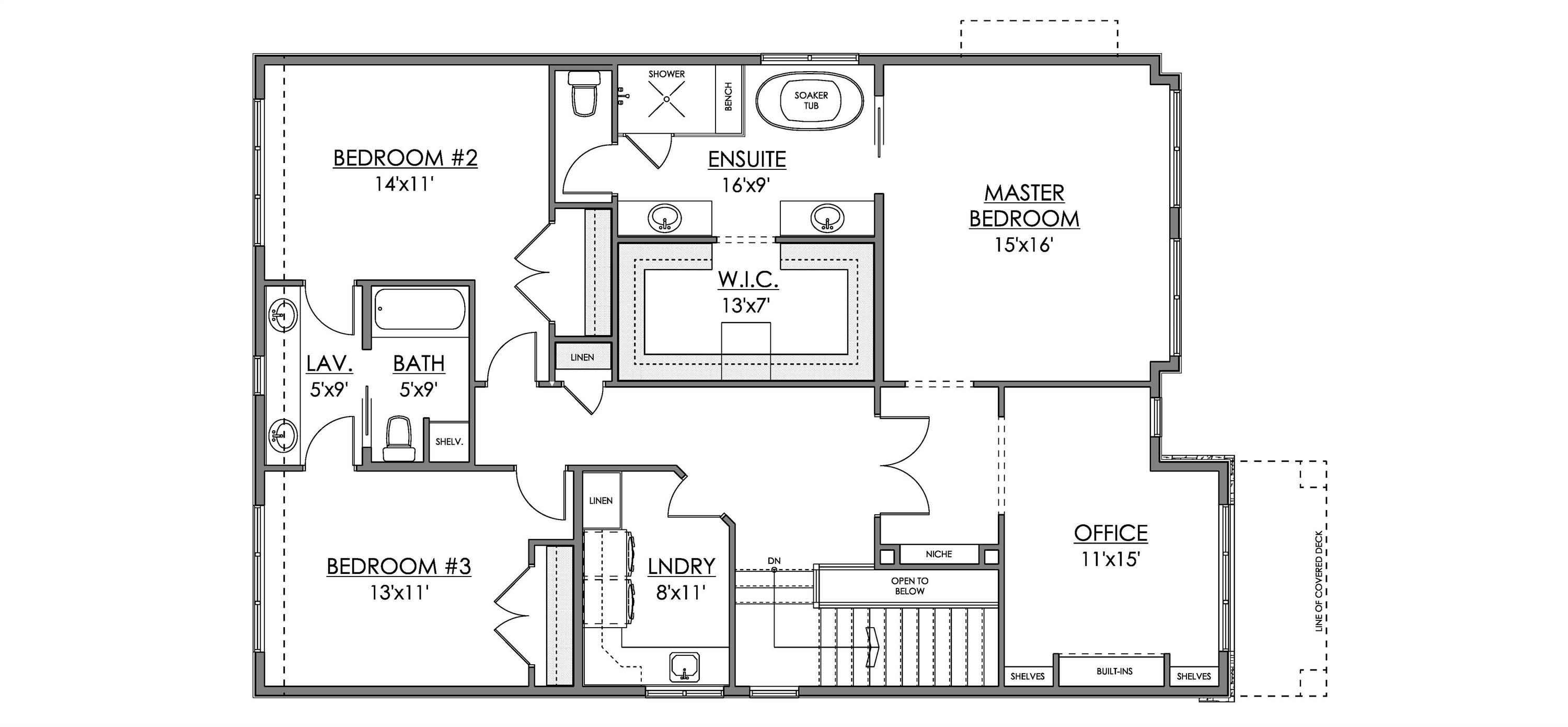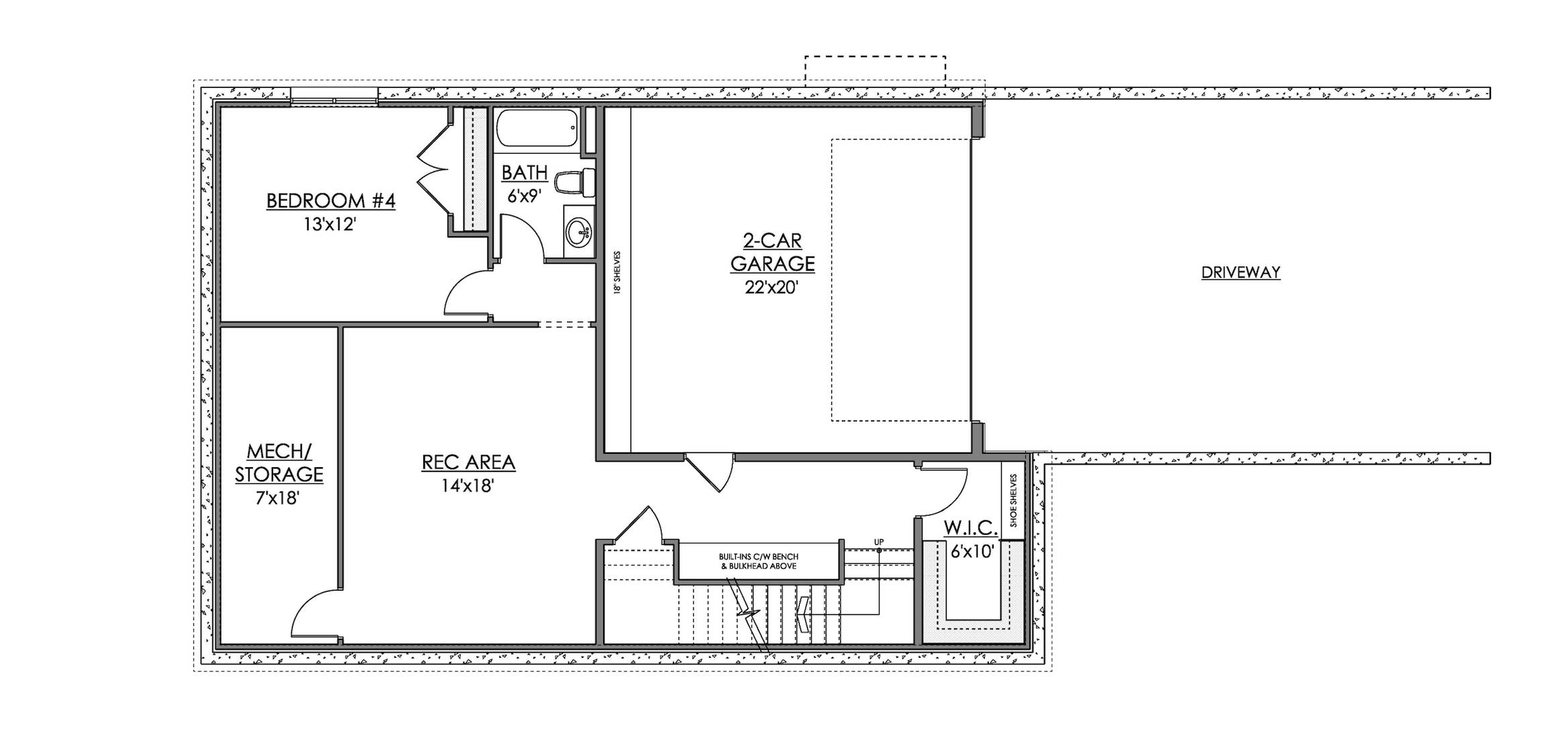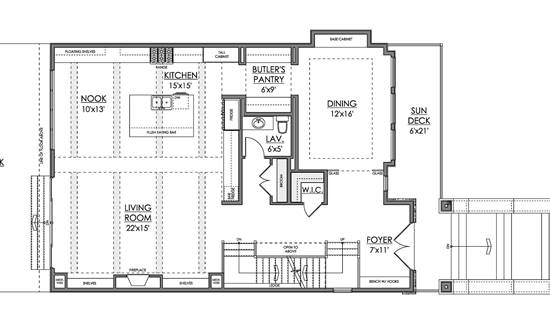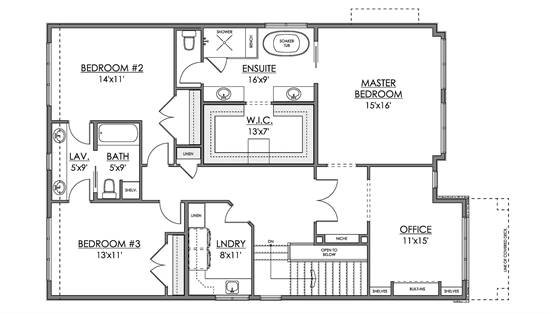- Plan Details
- |
- |
- Print Plan
- |
- Modify Plan
- |
- Reverse Plan
- |
- Cost-to-Build
- |
- View 3D
- |
- Advanced Search
About House Plan 10525:
House Plan 10525 is a stylish modern design offering 2,841 square feet, 4 bedrooms, 3.5 baths, and a 2-car garage. The main floor features an open layout with a fireplace, built-in shelving, and a sleek L-shaped kitchen with a large island, nook, and walk-through butler’s pantry to the dining room—perfect for hosting. Upstairs includes three bedrooms, a home office, and laundry, while the basement adds a fourth bedroom, rec area, and extra storage.
Plan Details
Key Features
Attached
Butler's Pantry
Covered Front Porch
Deck
Dining Room
Double Vanity Sink
Fireplace
Formal LR
Foyer
Front-entry
Home Office
Kitchen Island
Laundry 2nd Fl
L-Shaped
Primary Bdrm Upstairs
Mud Room
Nook / Breakfast Area
Open Floor Plan
Outdoor Living Space
Peninsula / Eating Bar
Rec Room
Separate Tub and Shower
Storage Space
Suited for narrow lot
Suited for view lot
Walk-in Closet
Walk-in Pantry
Build Beautiful With Our Trusted Brands
Our Guarantees
- Only the highest quality plans
- Int’l Residential Code Compliant
- Full structural details on all plans
- Best plan price guarantee
- Free modification Estimates
- Builder-ready construction drawings
- Expert advice from leading designers
- PDFs NOW!™ plans in minutes
- 100% satisfaction guarantee
- Free Home Building Organizer
