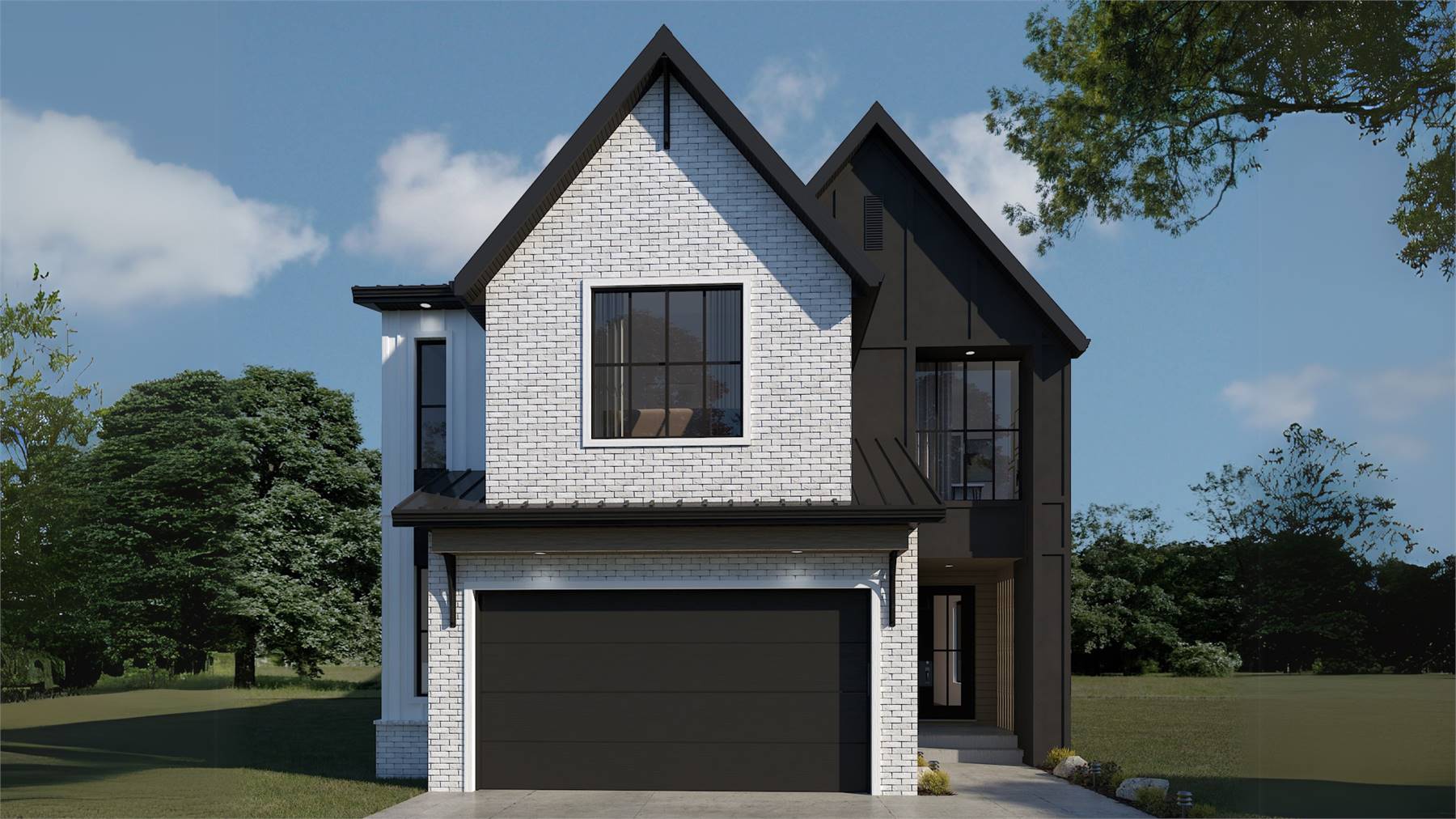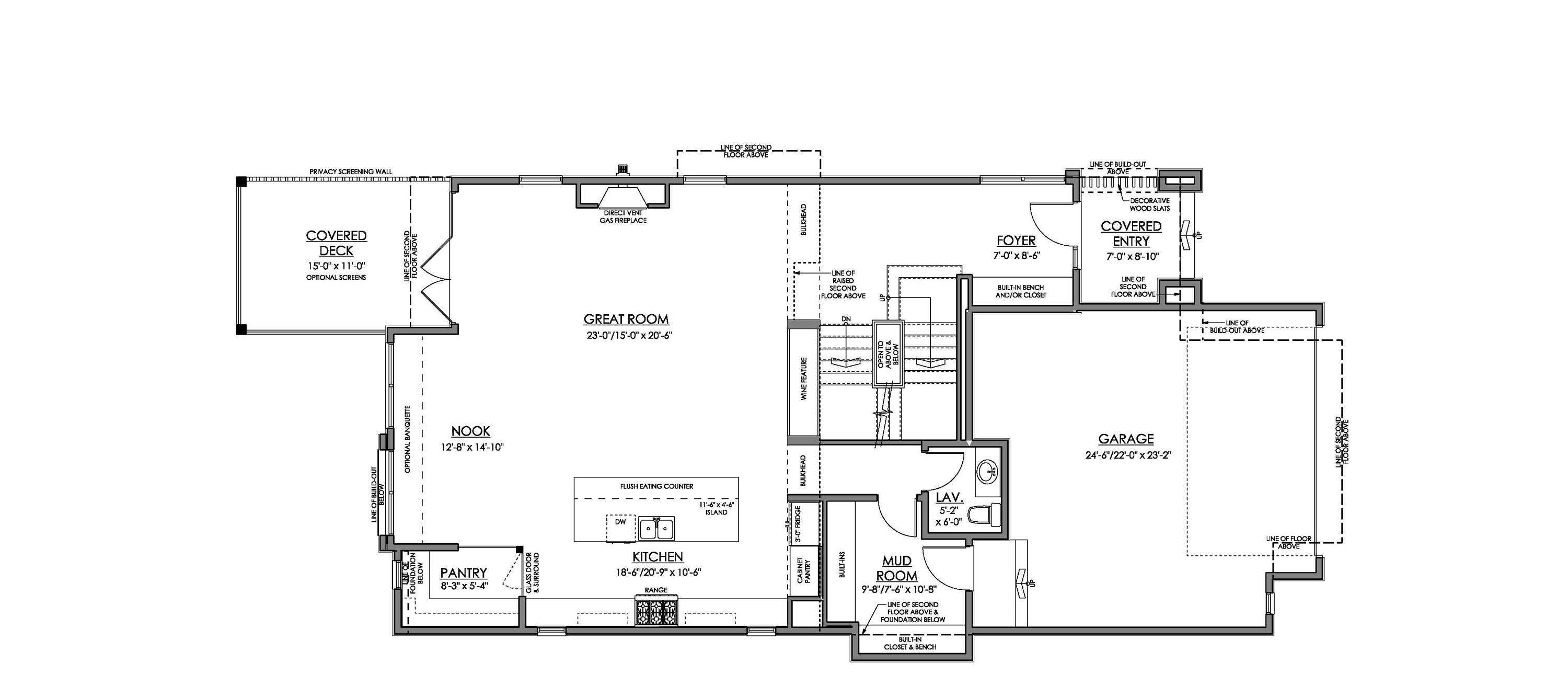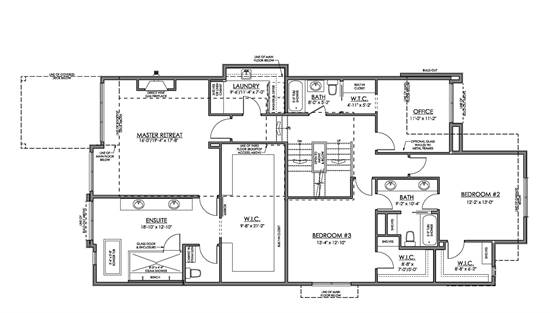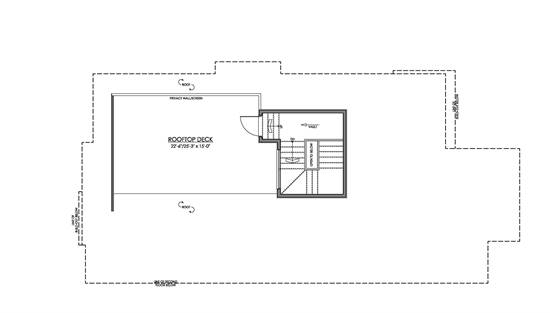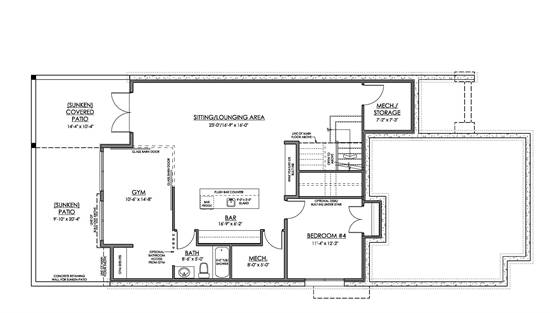- Plan Details
- |
- |
- Print Plan
- |
- Modify Plan
- |
- Reverse Plan
- |
- Cost-to-Build
- |
- View 3D
- |
- Advanced Search
About House Plan 10529:
If you need to maximize a narrow lot, House Plan 10529 is here for your consideration! This gorgeous transitional home offers 3,265 square feet with three bedrooms and three-and-a-half baths across two stories. And if you choose the basement, you can add even more living and sleeping space! The main level includes the two-car front-entry garage, the open-concept great room with an island kitchen, the powder room, and the mudroom. The second level has the bedrooms, including a luxurious five-piece primary suite and a pair of Jack-and-Jill bedrooms, as well as the laundry room. You can choose to use the office as a workspace or turn it into another bedroom suite! Want some outdoor space? Continue up the stairs and you'll find your very own rooftop deck. Just imagine the views and fresh air from up here!
Plan Details
Key Features
Attached
Covered Front Porch
Covered Rear Porch
Deck
Double Vanity Sink
Family Style
Fireplace
Foyer
Front-entry
Great Room
Home Office
Kitchen Island
Laundry 2nd Fl
L-Shaped
Primary Bdrm Upstairs
Mud Room
Nook / Breakfast Area
Open Floor Plan
Separate Tub and Shower
Suited for narrow lot
Walk-in Closet
Walk-in Pantry
Build Beautiful With Our Trusted Brands
Our Guarantees
- Only the highest quality plans
- Int’l Residential Code Compliant
- Full structural details on all plans
- Best plan price guarantee
- Free modification Estimates
- Builder-ready construction drawings
- Expert advice from leading designers
- PDFs NOW!™ plans in minutes
- 100% satisfaction guarantee
- Free Home Building Organizer
.png)
.png)
