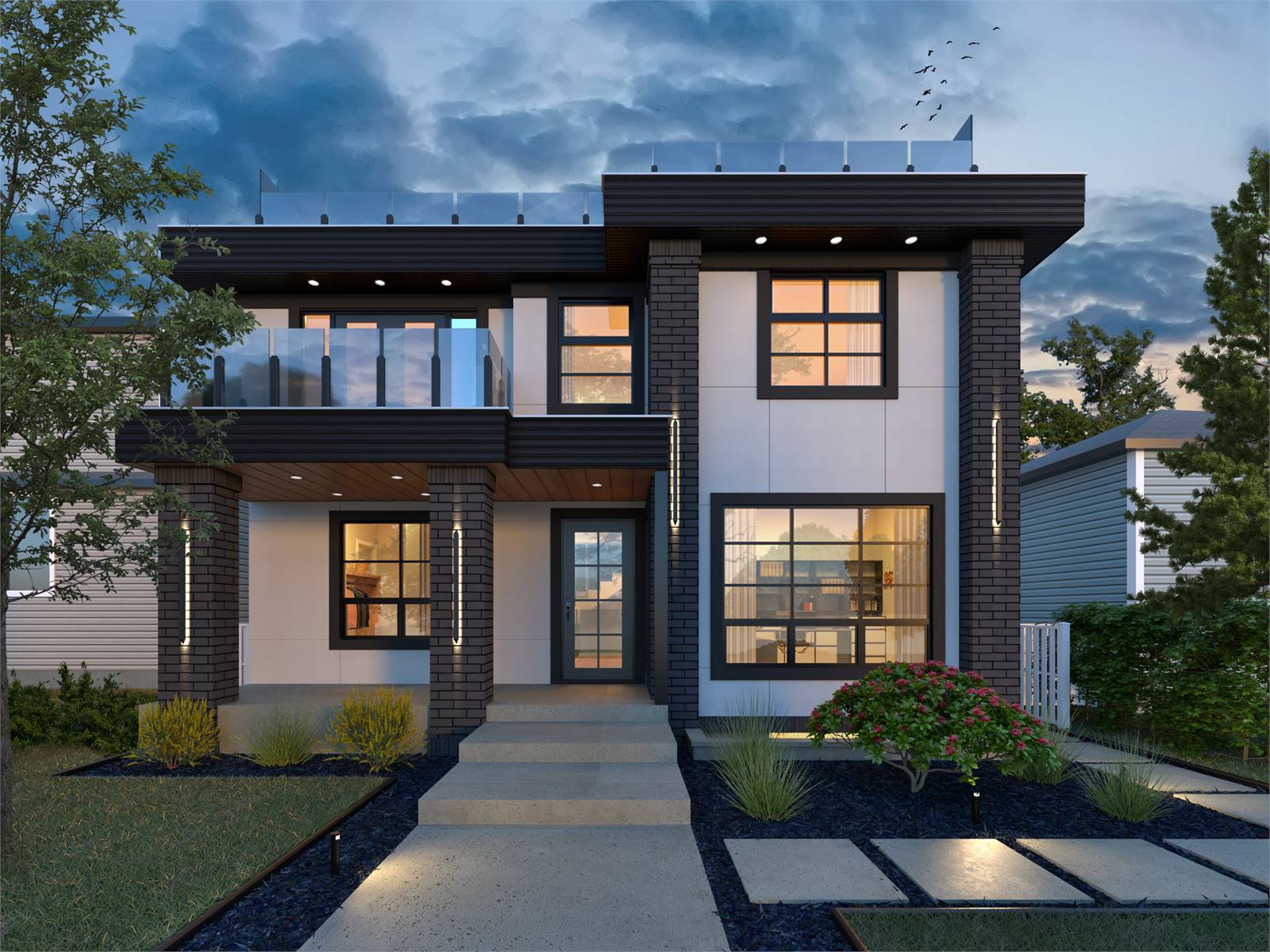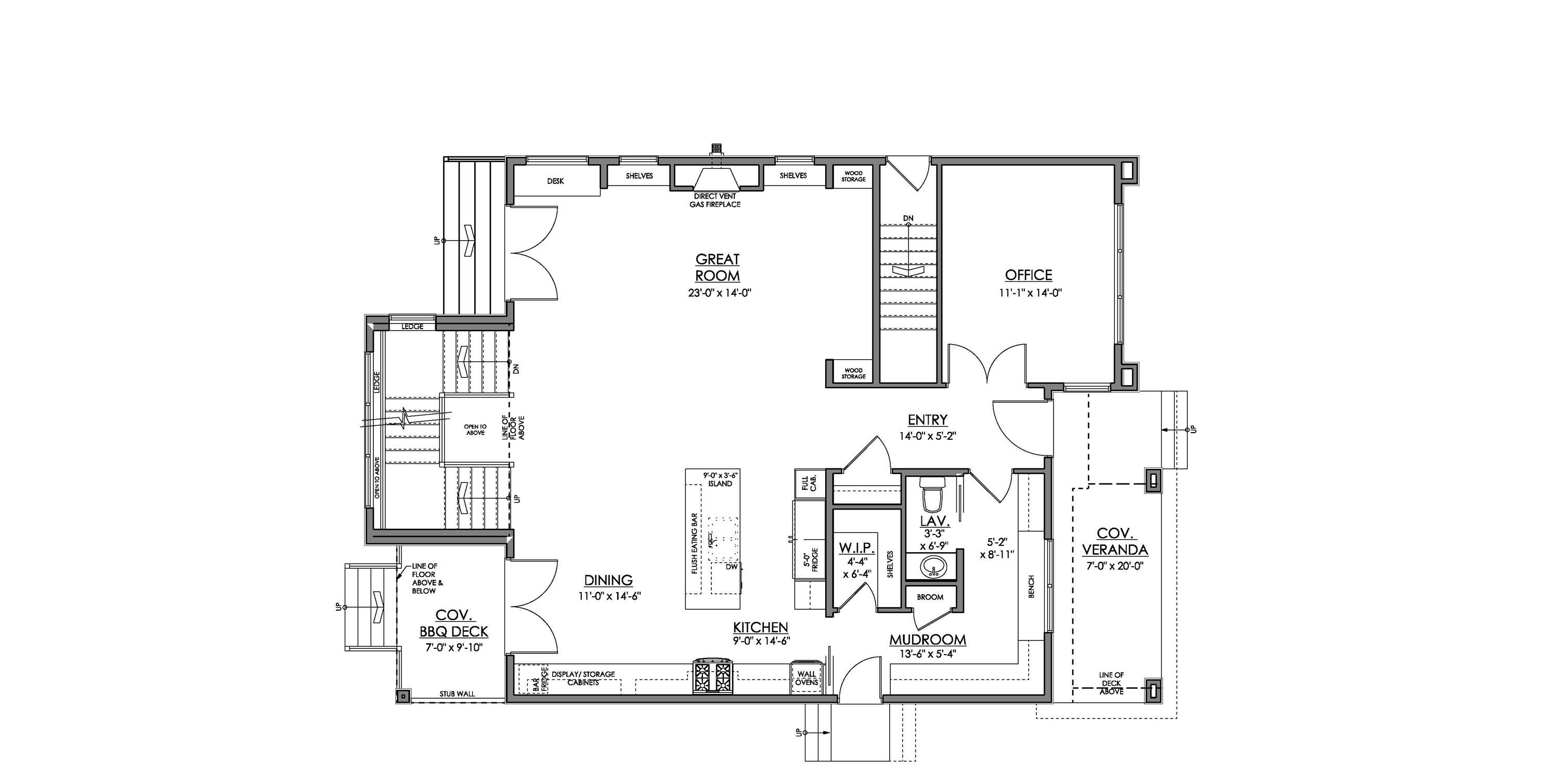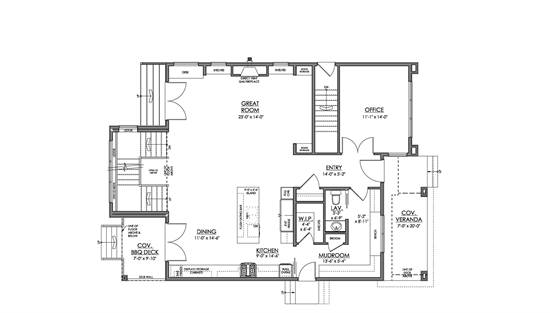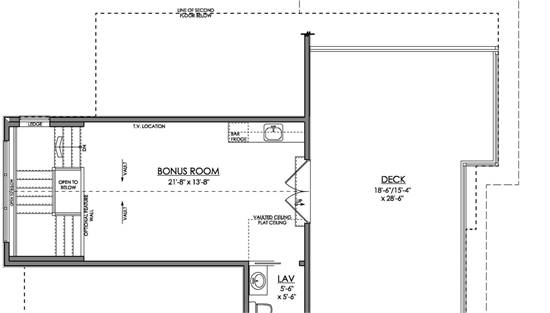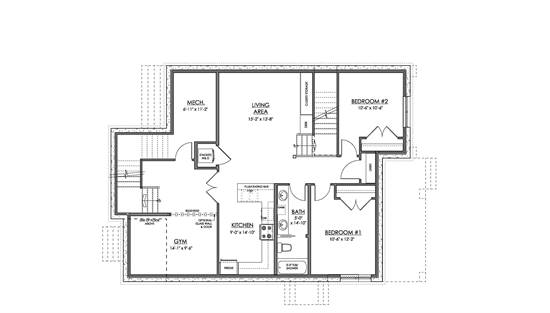- Plan Details
- |
- |
- Print Plan
- |
- Modify Plan
- |
- Reverse Plan
- |
- Cost-to-Build
- |
- View 3D
- |
- Advanced Search
About House Plan 10530:
House Plan 10530 is an amazing modern home with gorgeous style and a great layout, too! It offers 3,325 square feet with four bedrooms, three full bathrooms, and two half bathrooms across three levels. If you need more house than this, build with the basement and you can add a full apartment with two more bedrooms, another bath, and its own kitchen, living, and laundry. The main level of the house has an office, a large and practical mudroom, and open-concept living with an island kitchen. The second level has the bedrooms. You'll love having your own luxe primary suite while guests also have a private suite and the two kids' rooms can share the hall bath. The laundry is also located on this floor for convenience. Head up to the third level and there's a bonus with a bar, a powder room, and a sizeable roof deck to help you make the most of any views!
Plan Details
Key Features
Bonus Room
Covered Front Porch
Covered Rear Porch
Deck
Double Vanity Sink
Family Style
Fireplace
Foyer
Great Room
Guest Suite
Home Office
Kitchen Island
Laundry 2nd Fl
L-Shaped
Primary Bdrm Upstairs
Mud Room
None
Nook / Breakfast Area
Open Floor Plan
Rec Room
Separate Tub and Shower
Suited for narrow lot
Suited for view lot
Vaulted Ceilings
Walk-in Closet
Walk-in Pantry
Build Beautiful With Our Trusted Brands
Our Guarantees
- Only the highest quality plans
- Int’l Residential Code Compliant
- Full structural details on all plans
- Best plan price guarantee
- Free modification Estimates
- Builder-ready construction drawings
- Expert advice from leading designers
- PDFs NOW!™ plans in minutes
- 100% satisfaction guarantee
- Free Home Building Organizer
.png)
.png)
