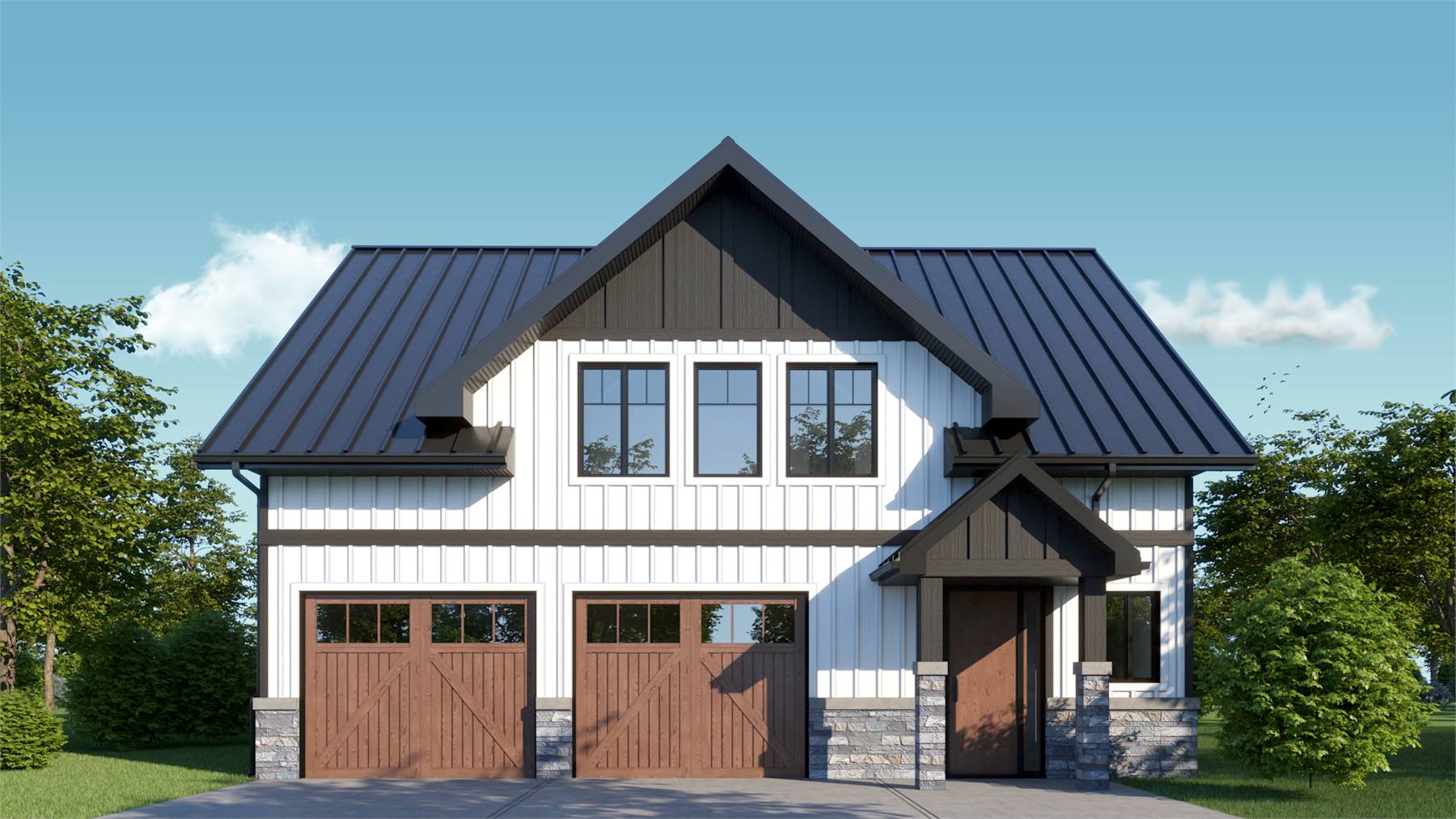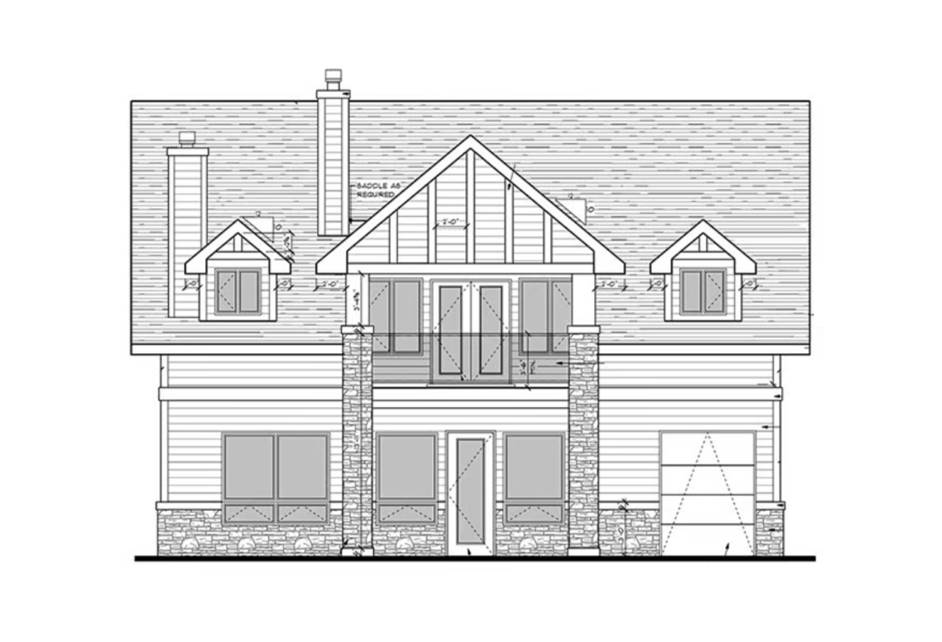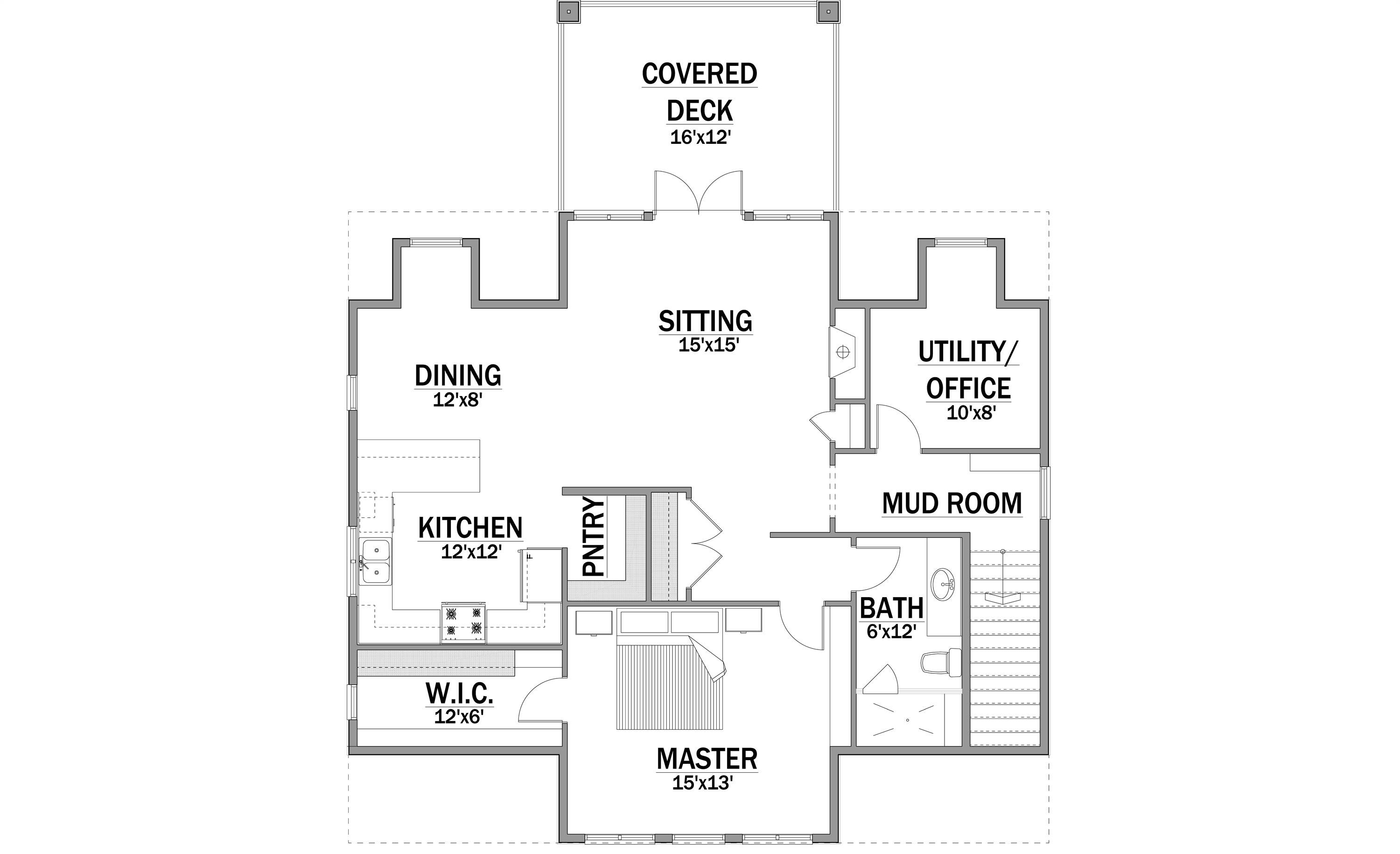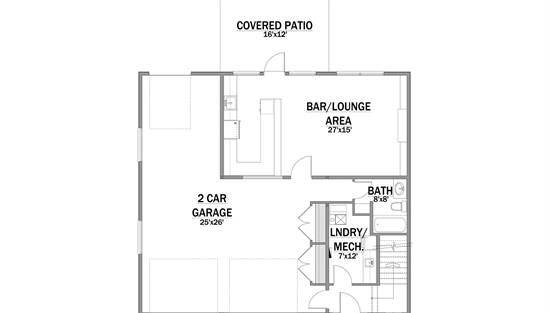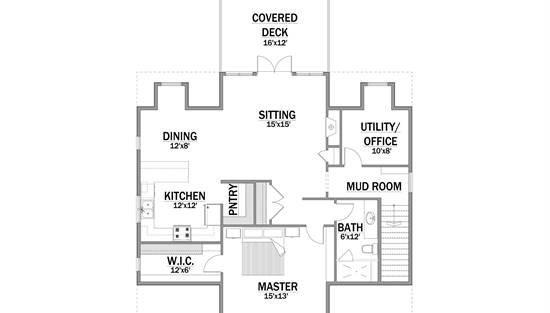- Plan Details
- |
- |
- Print Plan
- |
- Modify Plan
- |
- Reverse Plan
- |
- Cost-to-Build
- |
- View 3D
- |
- Advanced Search
About House Plan 10533:
House Plan 10533 is a multi-purpose garage and ADU that promises to add so much functionality to your property! The main level includes a two-car garage, a full bath, a bar with lounge space, and access to the ADU apartment above with laundry by the entry. The 1,180-square-foot apartment offers one bedroom, one bathroom, an office, and open living with a G-shaped kitchen. There's even a deck off the living space! This kind of design is ideal for hosting parties and long-term guests!
Plan Details
Key Features
Attached
Deck
Fireplace
Foyer
Front-entry
Great Room
Home Office
Laundry 1st Fl
Primary Bdrm Upstairs
Mud Room
Nook / Breakfast Area
Open Floor Plan
Outdoor Living Space
Peninsula / Eating Bar
Rec Room
U-Shaped
Walk-in Closet
Walk-in Pantry
With Living Space
Build Beautiful With Our Trusted Brands
Our Guarantees
- Only the highest quality plans
- Int’l Residential Code Compliant
- Full structural details on all plans
- Best plan price guarantee
- Free modification Estimates
- Builder-ready construction drawings
- Expert advice from leading designers
- PDFs NOW!™ plans in minutes
- 100% satisfaction guarantee
- Free Home Building Organizer
.png)
.png)
