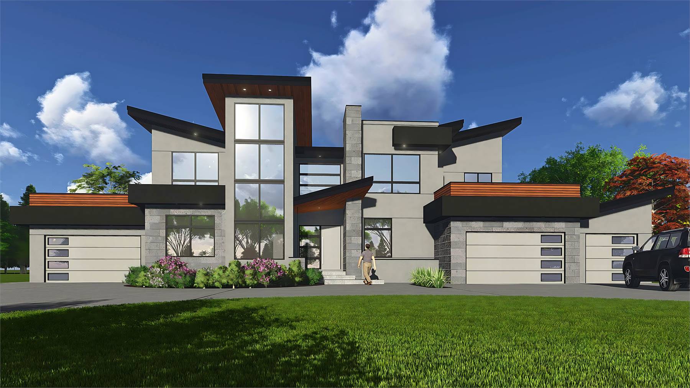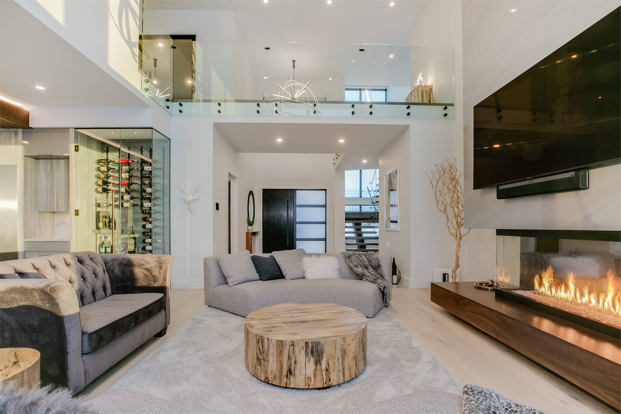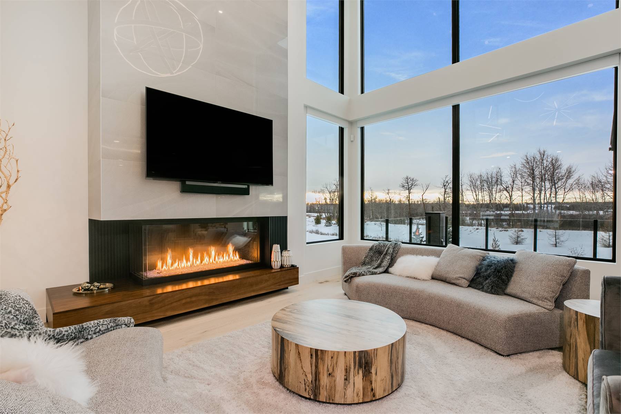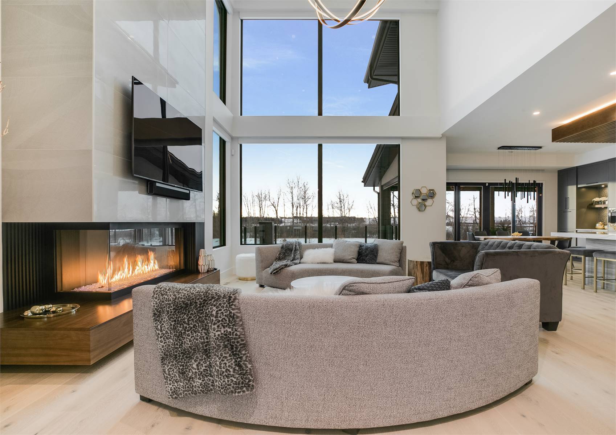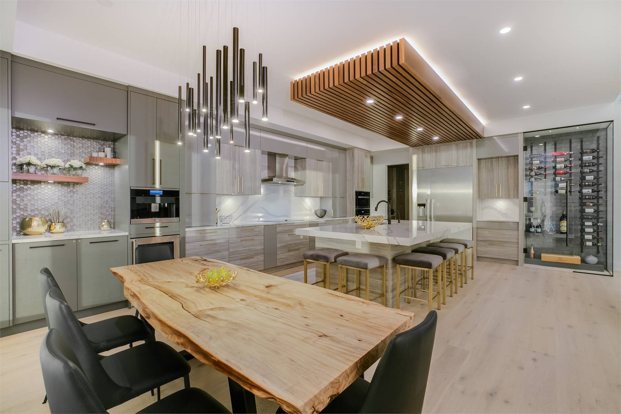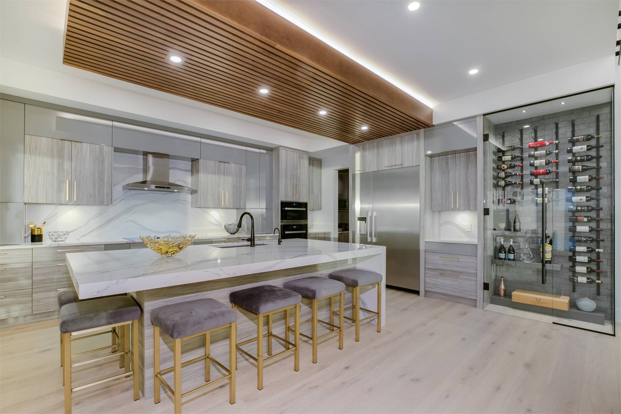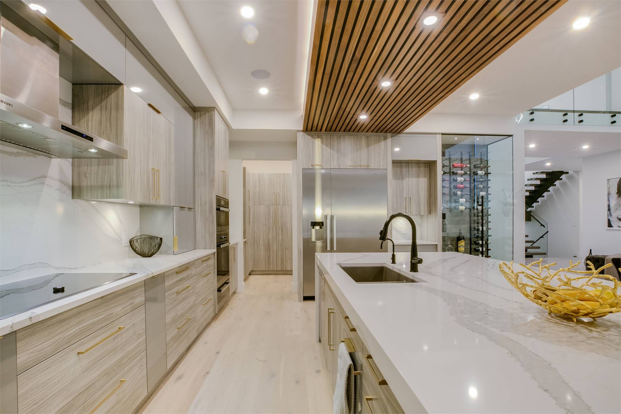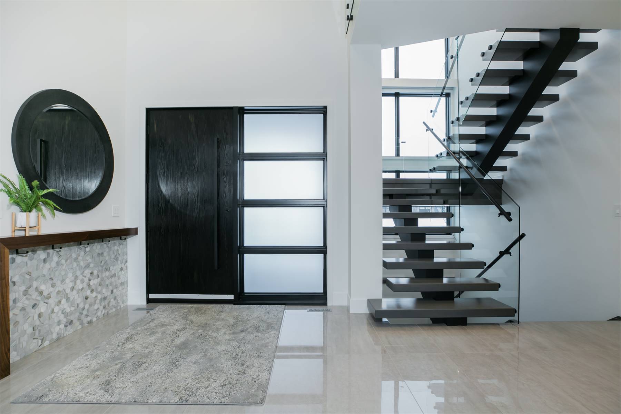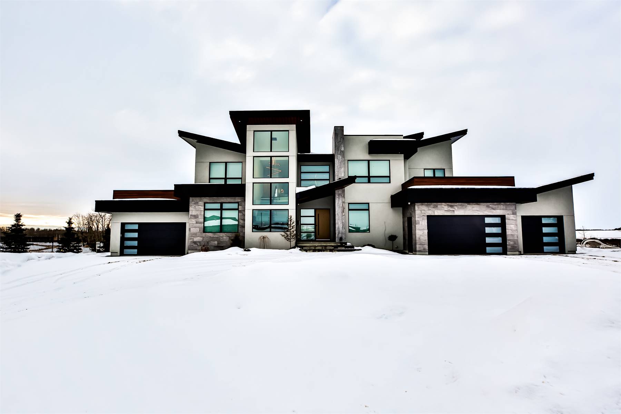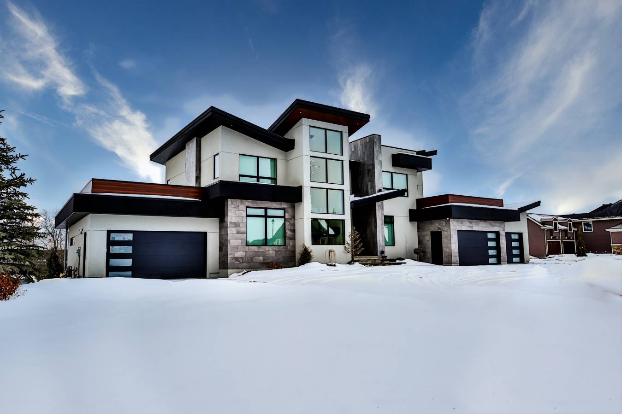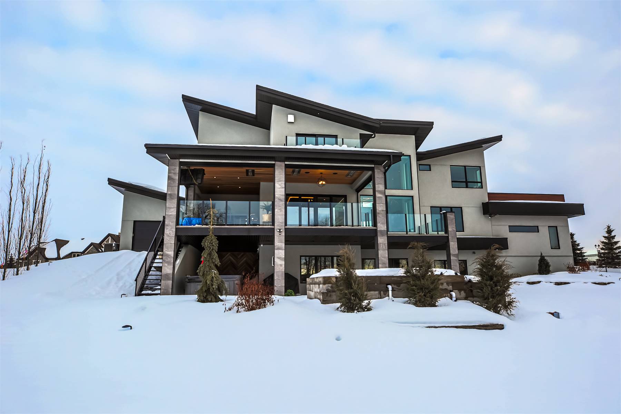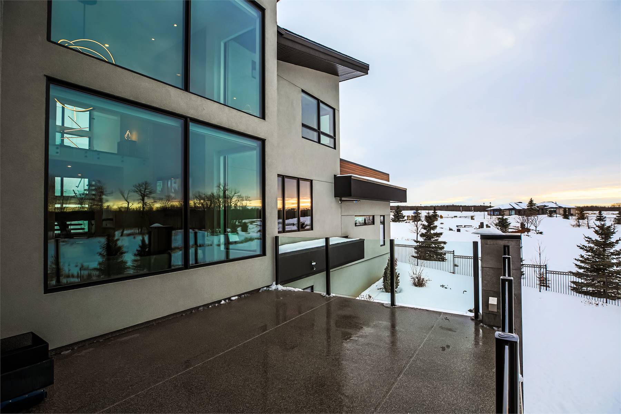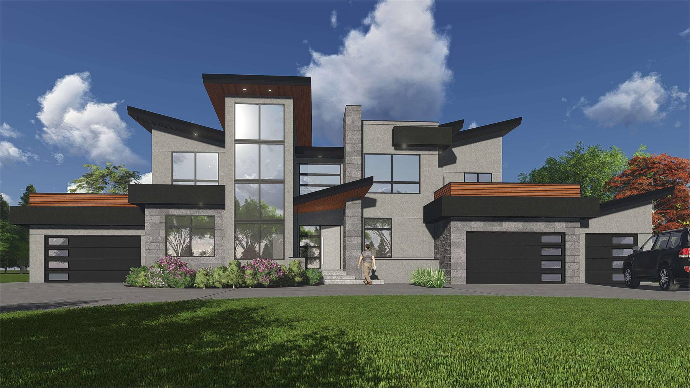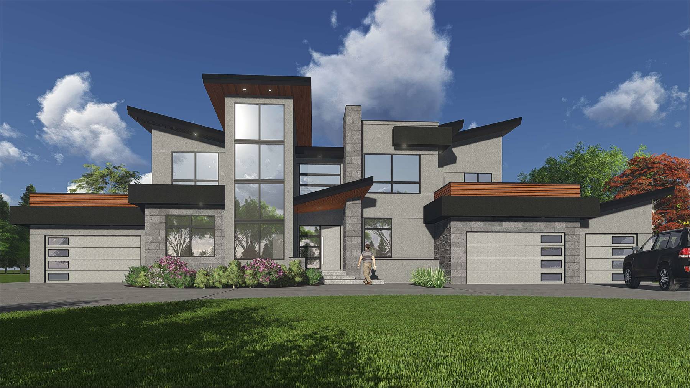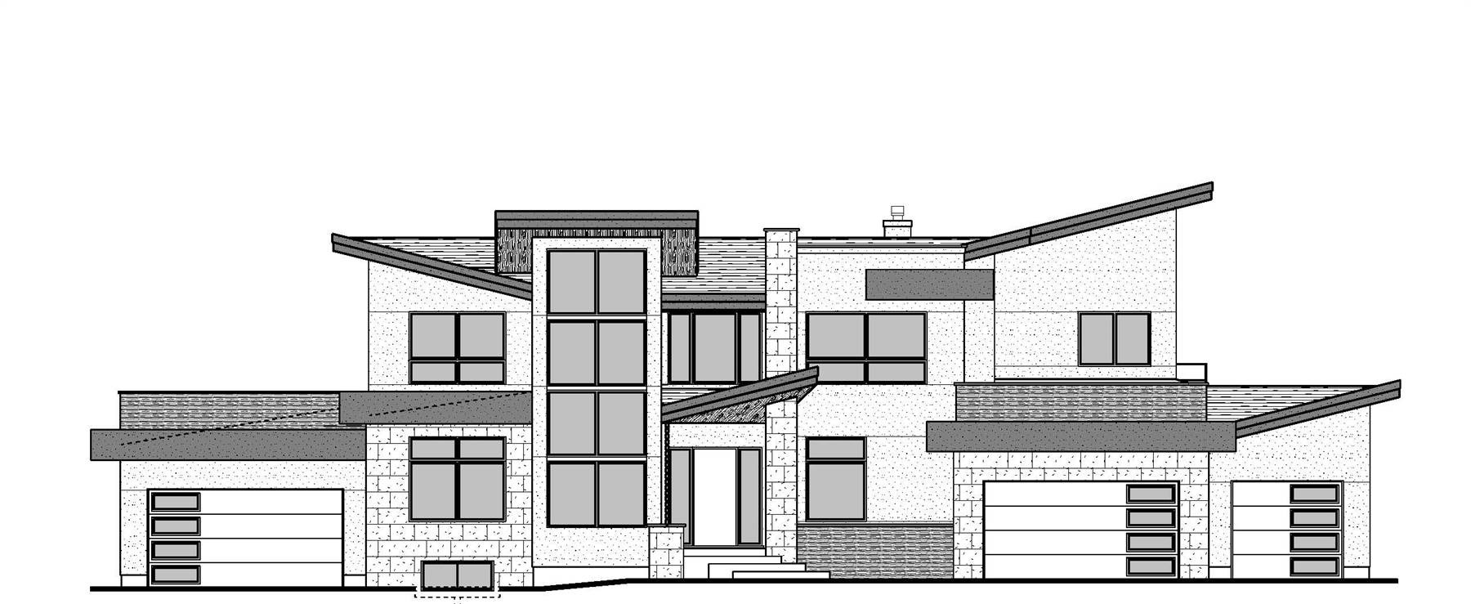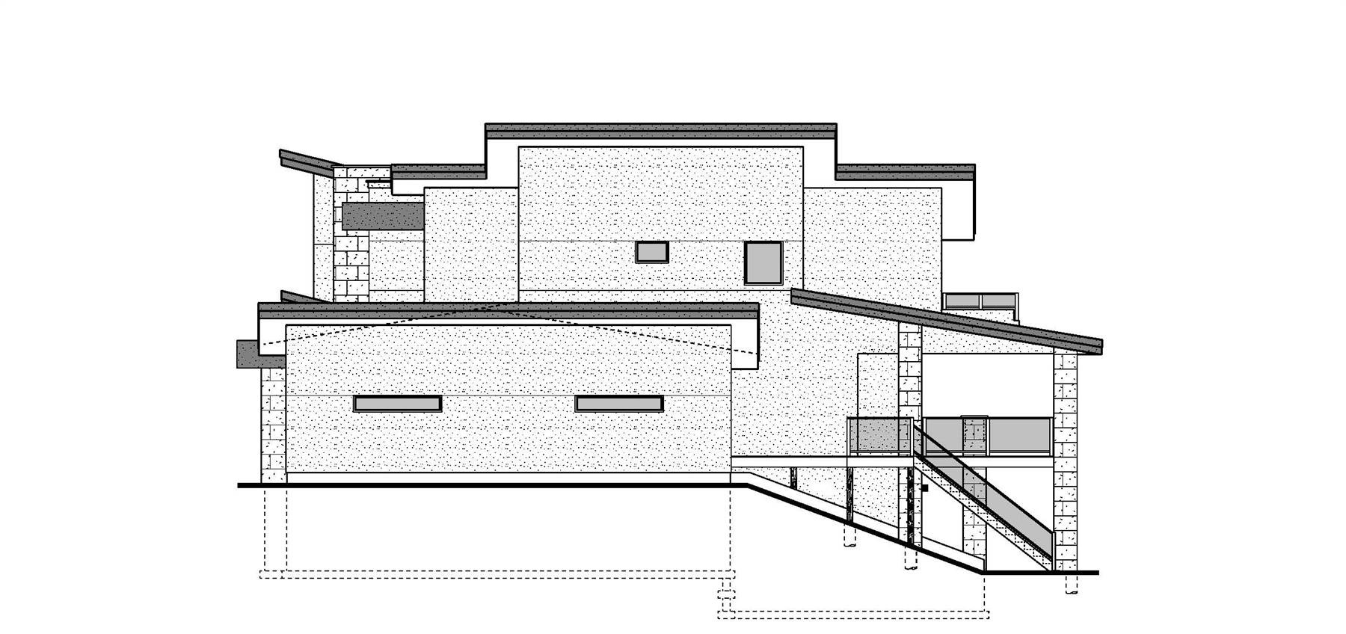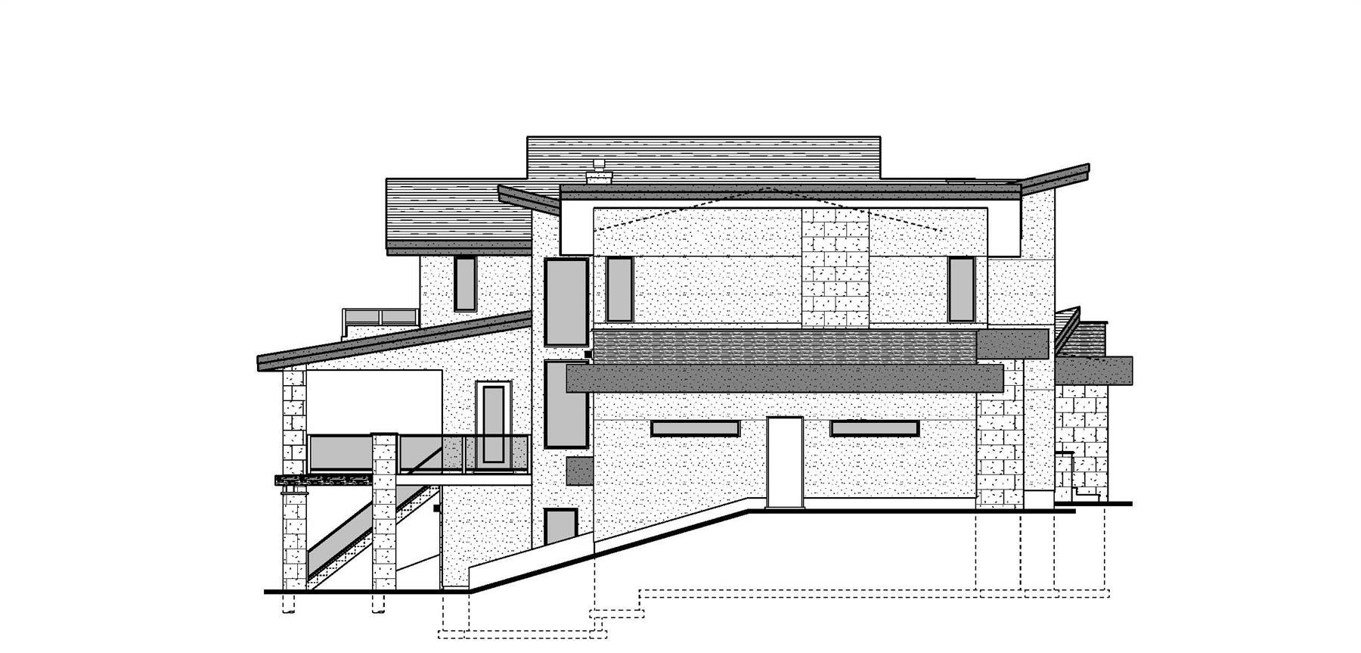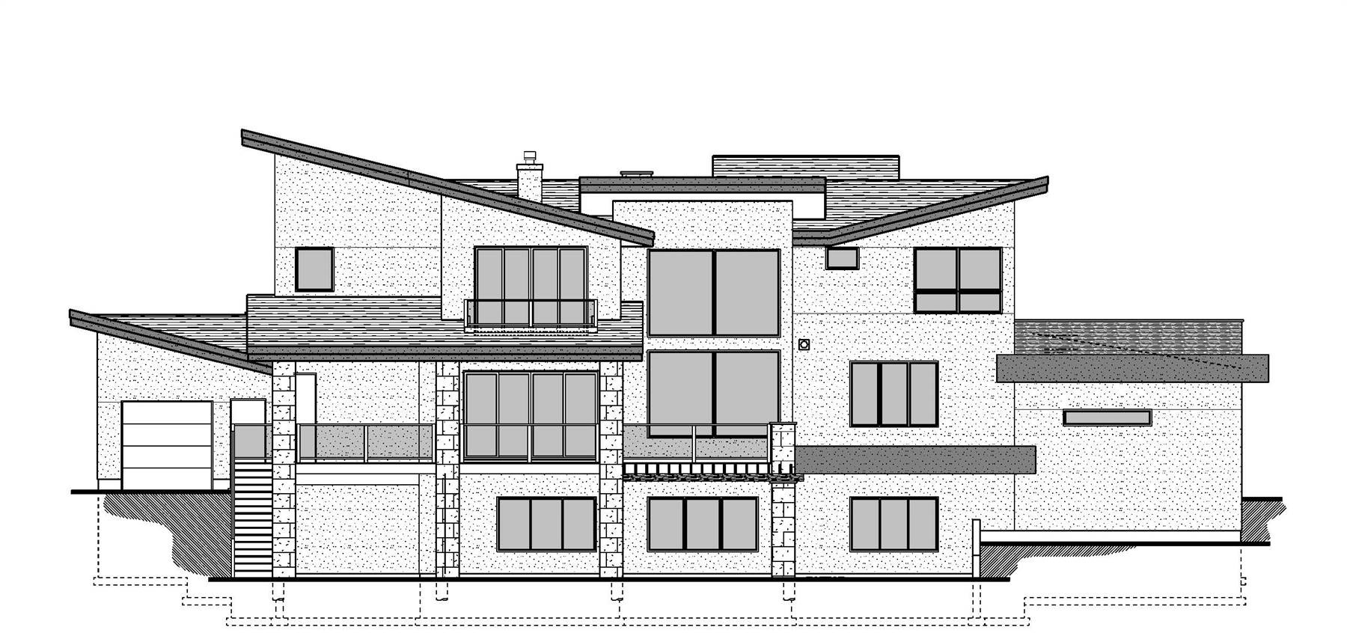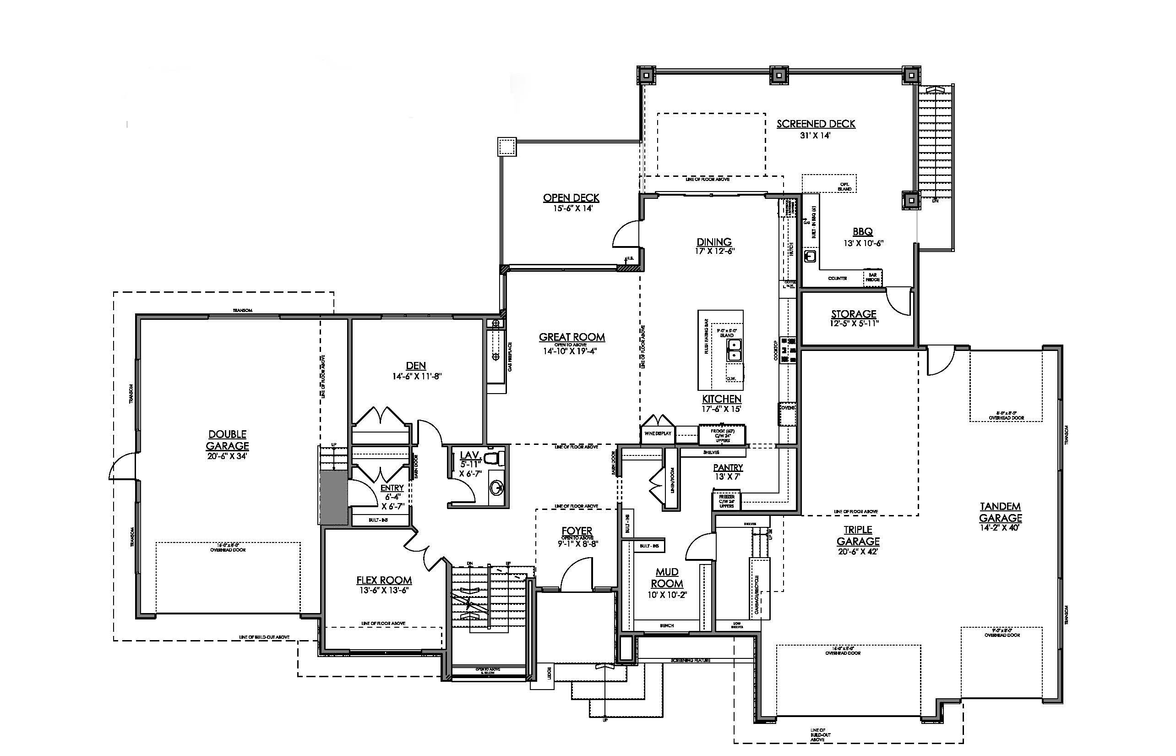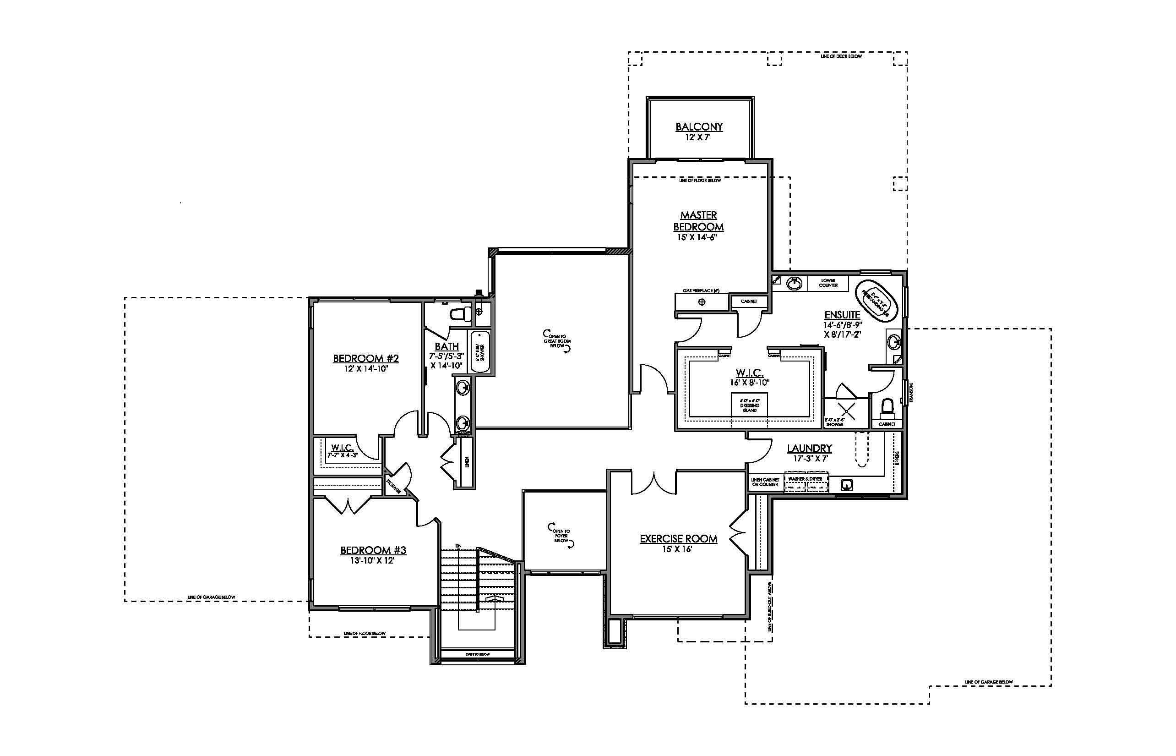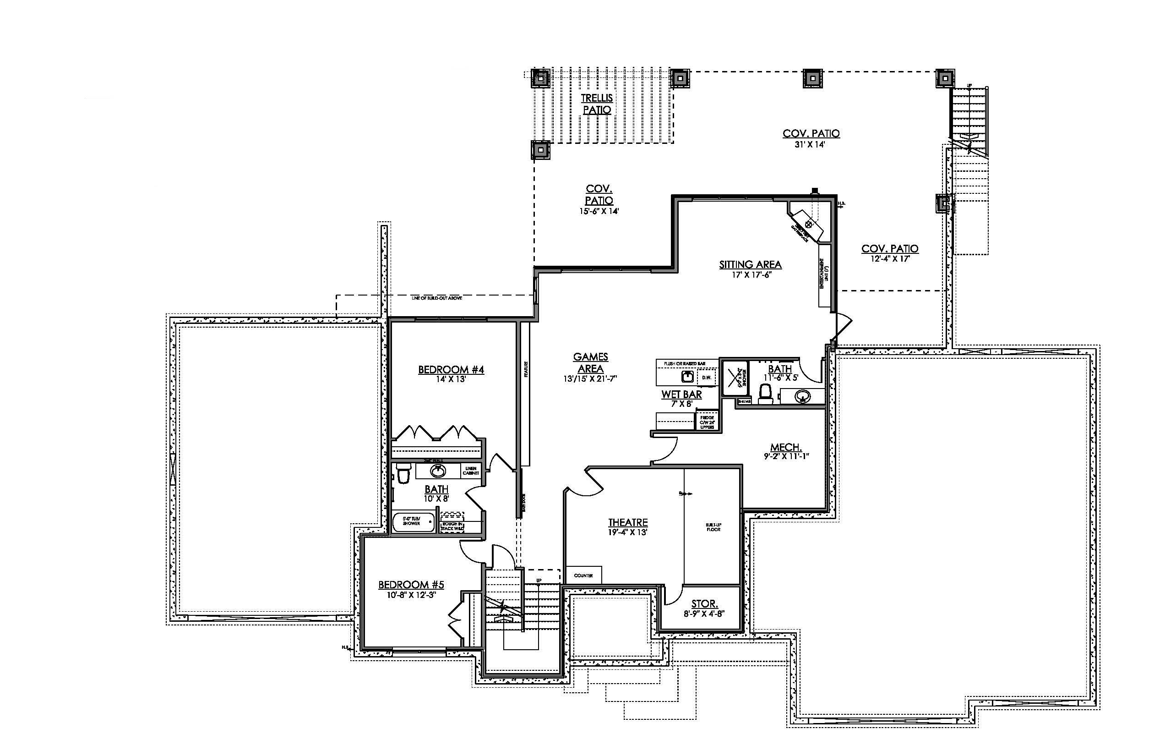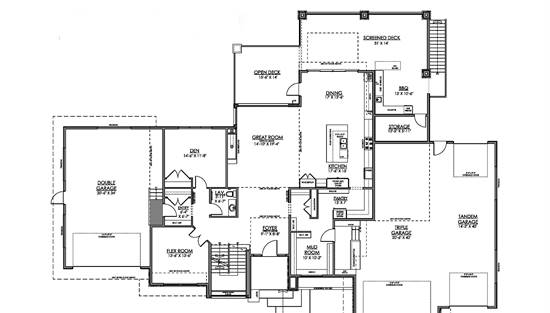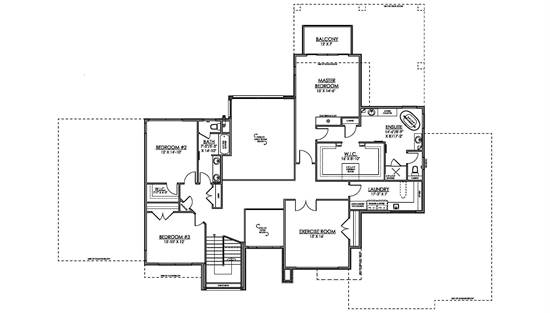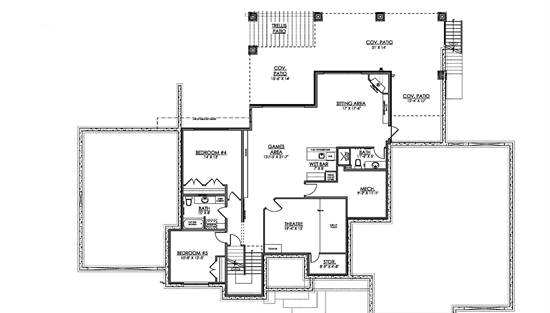- Plan Details
- |
- |
- Print Plan
- |
- Modify Plan
- |
- Reverse Plan
- |
- Cost-to-Build
- |
- View 3D
- |
- Advanced Search
About House Plan 10549:
If you need an exceptional contemporary home design, take a look at House Plan 10549! Offering 5,911 square feet, five bedrooms, four-and-a-half baths, and so much more, this home is made for a growing family. The layout places open-concept living with an island kitchen on the main level along with a flex room, a den, a massive mudroom with a walk-through pantry, and access to the outdoor living area with an outdoor kitchen. All this is arranged between two separate garages that park five in total! Upstairs, you'll find a luxe primary suite, two bedrooms that share a hall bath, an exercise room, and the laundry room. The finished walkout basement rounds out this design with two bedrooms, two bathrooms, stacked laundry, and a range of recreational areas!
Plan Details
Key Features
2 Story Volume
Attached
Covered Front Porch
Covered Rear Porch
Deck
Double Vanity Sink
Exercise Room
Family Style
Fireplace
Foyer
Front-entry
Great Room
Home Office
Kitchen Island
Laundry 2nd Fl
Library/Media Rm
L-Shaped
Primary Bdrm Upstairs
Mud Room
Nook / Breakfast Area
Open Floor Plan
Outdoor Kitchen
Outdoor Living Space
Rear-entry
Rec Room
Screened Porch/Sunroom
Separate Tub and Shower
Split Bedrooms
Storage Space
Suited for sloping lot
Suited for view lot
Tandem
Vaulted Ceilings
Vaulted Great Room/Living
Walk-in Closet
Walk-in Pantry
Build Beautiful With Our Trusted Brands
Our Guarantees
- Only the highest quality plans
- Int’l Residential Code Compliant
- Full structural details on all plans
- Best plan price guarantee
- Free modification Estimates
- Builder-ready construction drawings
- Expert advice from leading designers
- PDFs NOW!™ plans in minutes
- 100% satisfaction guarantee
- Free Home Building Organizer
(3).png)
(6).png)
