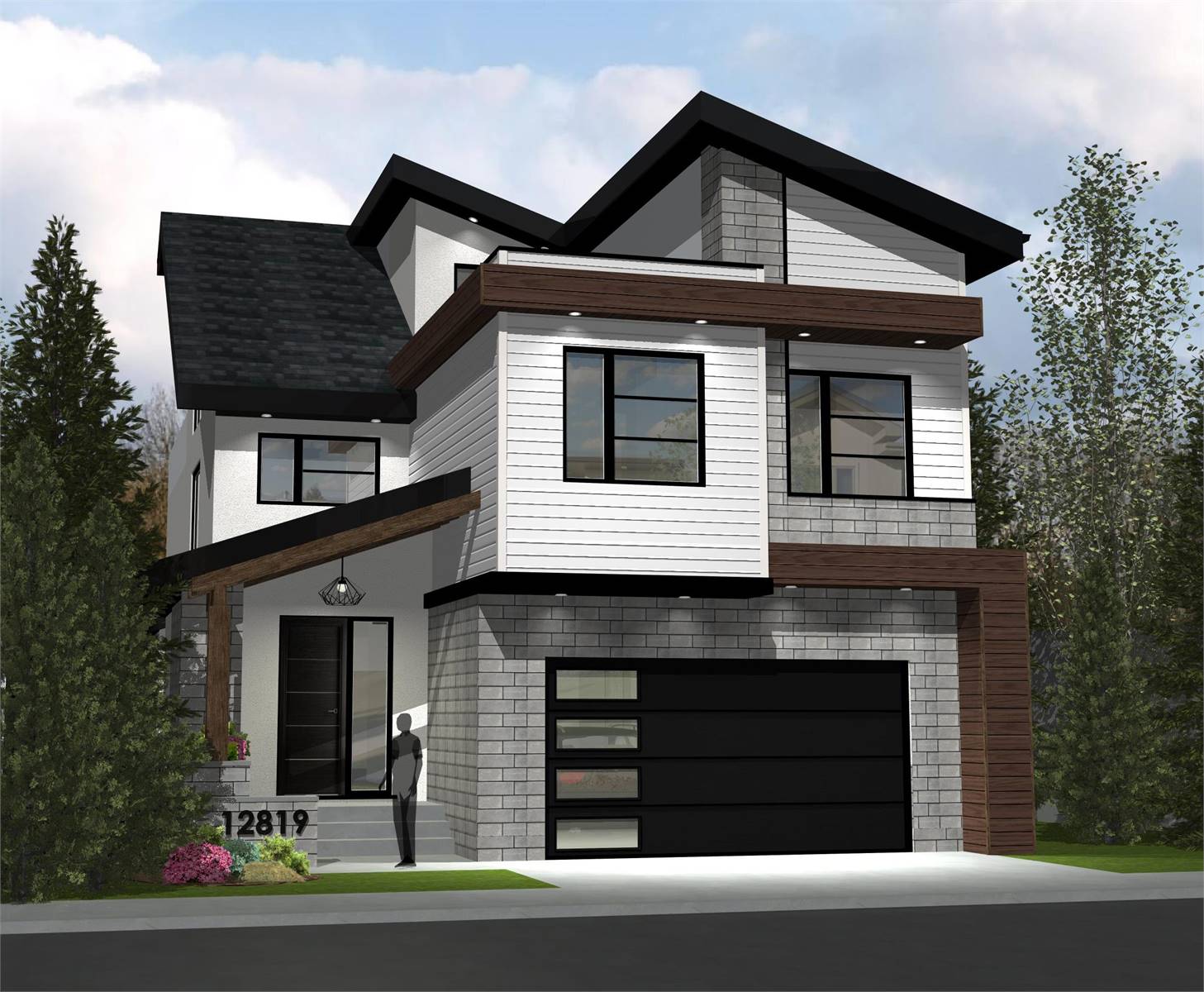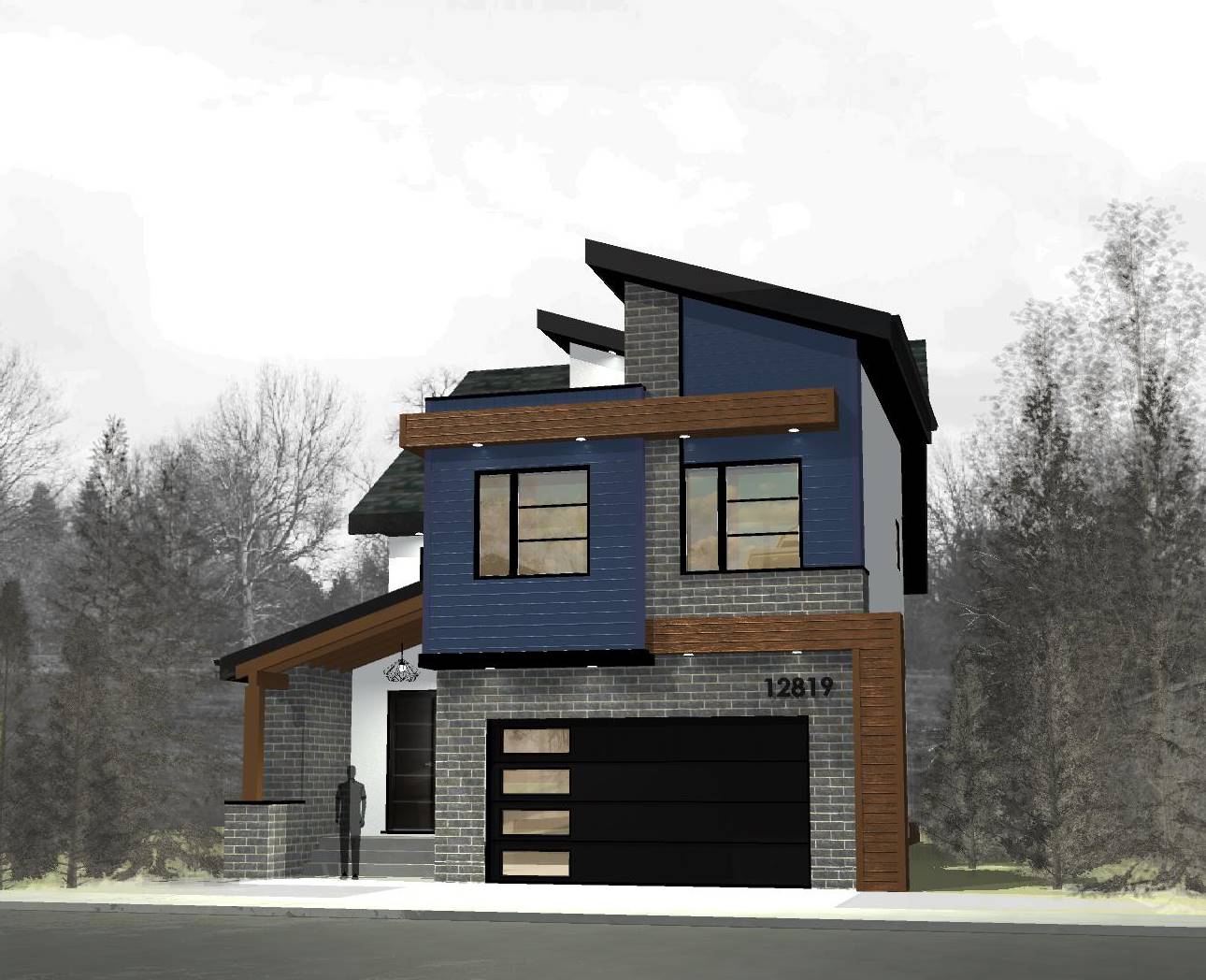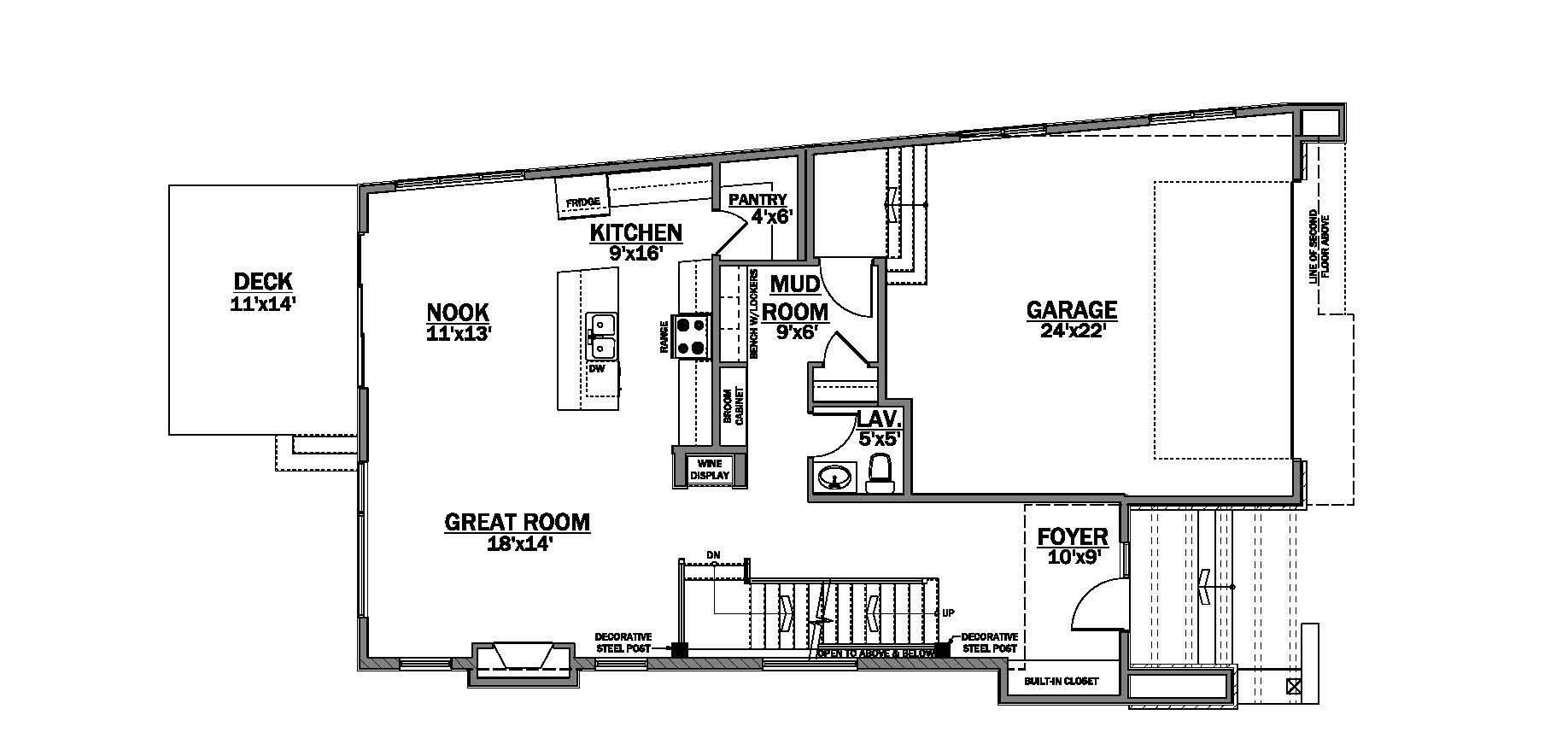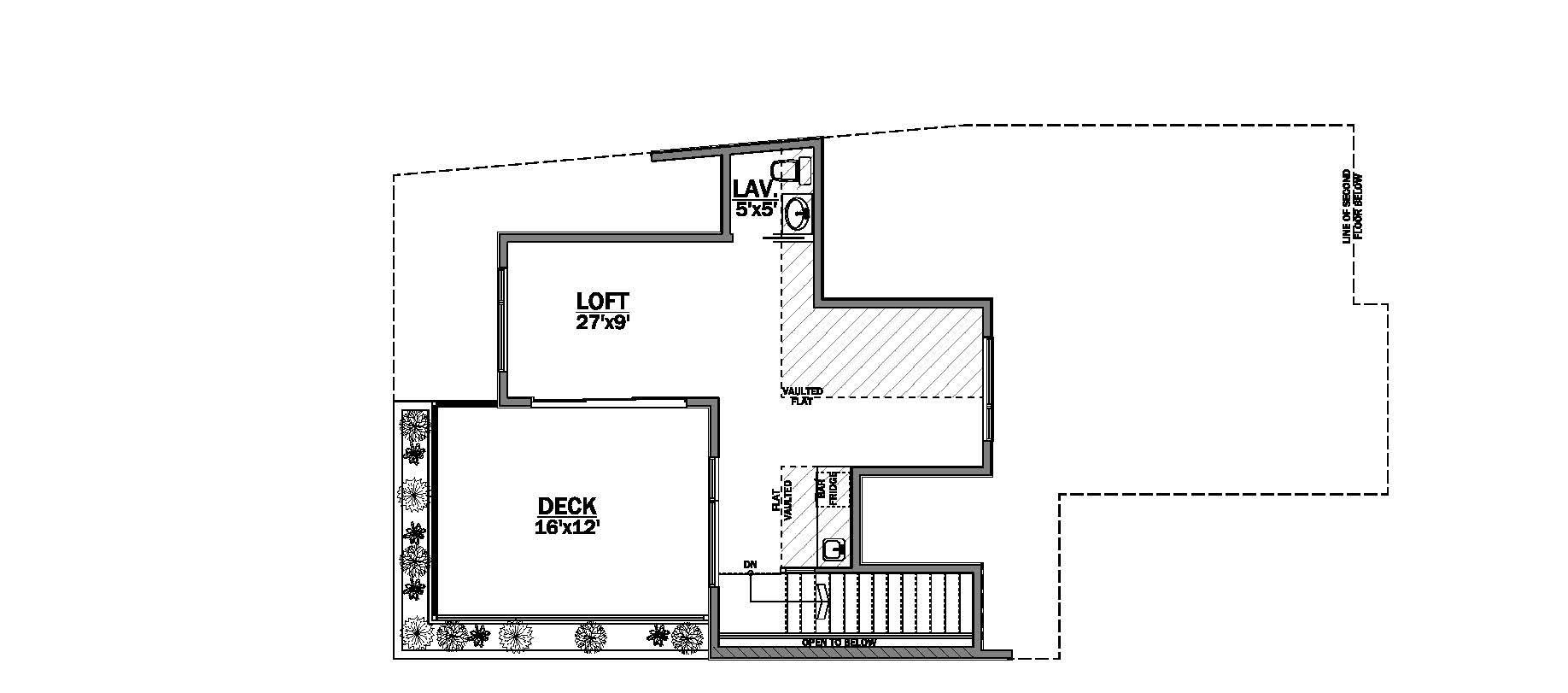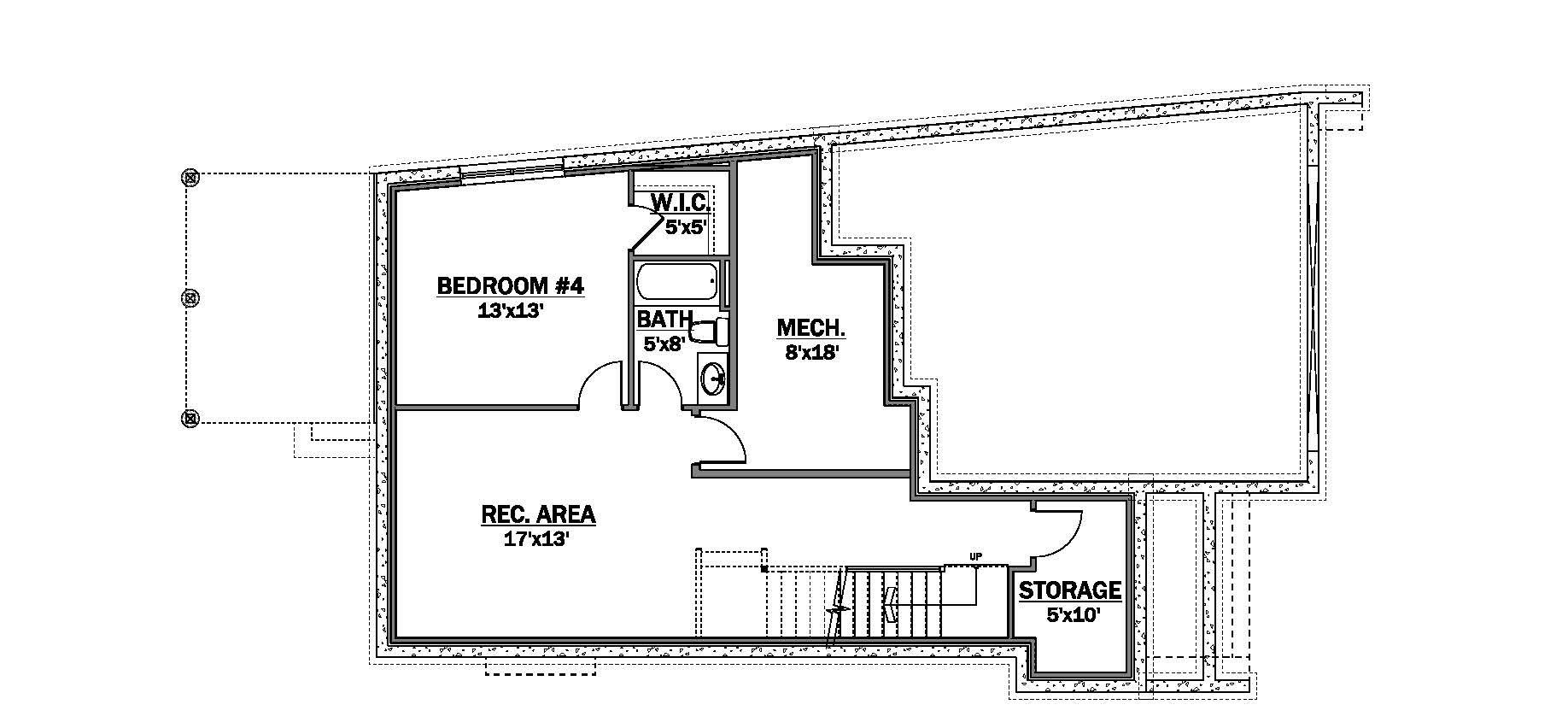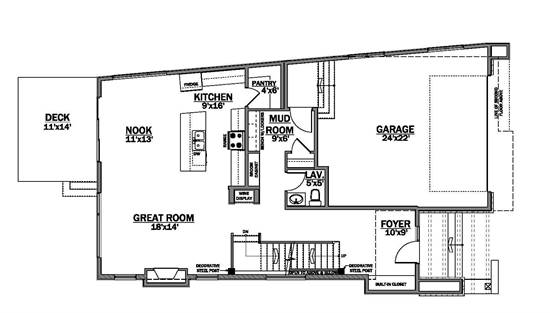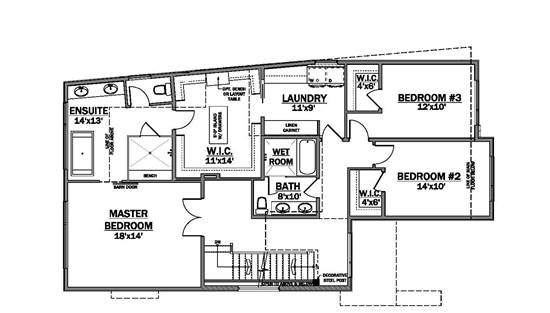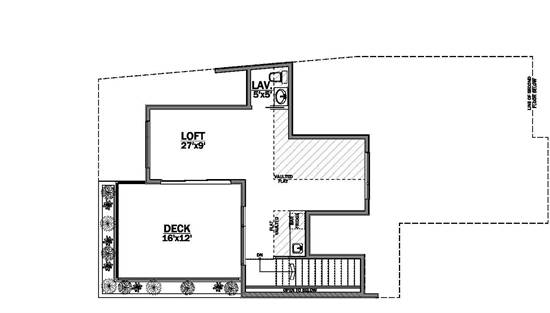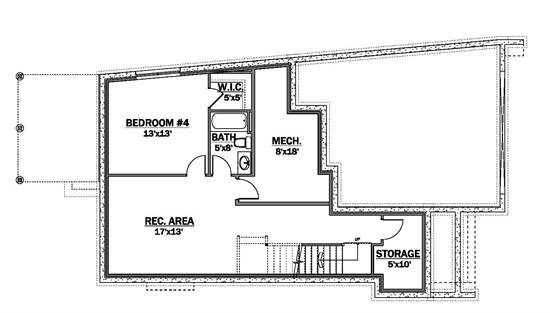- Plan Details
- |
- |
- Print Plan
- |
- Modify Plan
- |
- Reverse Plan
- |
- Cost-to-Build
- |
- View 3D
- |
- Advanced Search
About House Plan 10550:
House Plan 10550 is a striking contemporary design that spreads 2,867 square feet with three bedrooms, two full baths, and two half baths across three levels. The main level is where you'll find the open-concept great room privately tucked behind the two-car garage, mudroom, and powder room. The second story hosts the bedrooms, including a luxurious five-piece primary suite and two bedrooms that share a unique five-piece divided hall bath. The spacious laundry room is also placed on this level for convenience. The third story offers a loft with a bar, a powder room, and roof deck access--perfect for taking in a view. If you need more than this, you can finish the basement for another bedroom, bathroom, and rec room!
Plan Details
Key Features
Attached
Covered Front Porch
Deck
Double Vanity Sink
Family Style
Fireplace
Foyer
Front-entry
Great Room
Kitchen Island
Laundry 2nd Fl
Loft / Balcony
L-Shaped
Primary Bdrm Upstairs
Mud Room
Nook / Breakfast Area
Open Floor Plan
Outdoor Living Space
Separate Tub and Shower
Suited for narrow lot
Walk-in Closet
Walk-in Pantry
Build Beautiful With Our Trusted Brands
Our Guarantees
- Only the highest quality plans
- Int’l Residential Code Compliant
- Full structural details on all plans
- Best plan price guarantee
- Free modification Estimates
- Builder-ready construction drawings
- Expert advice from leading designers
- PDFs NOW!™ plans in minutes
- 100% satisfaction guarantee
- Free Home Building Organizer
.png)
.png)
