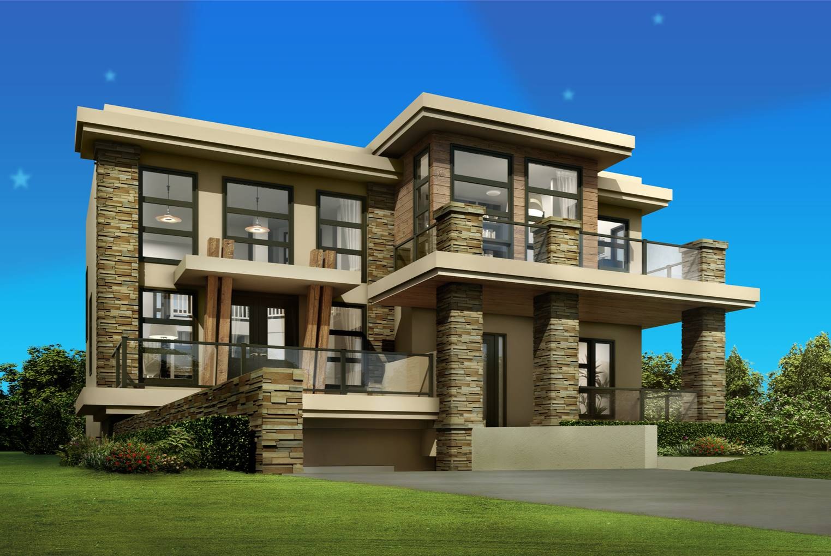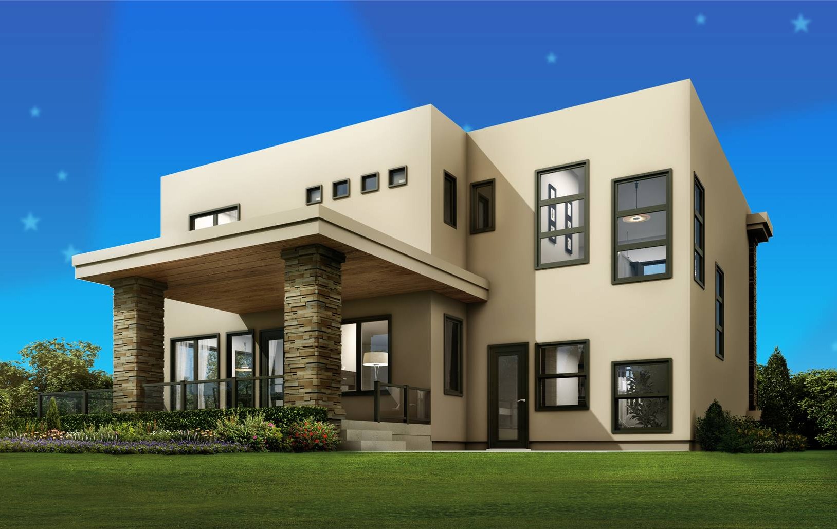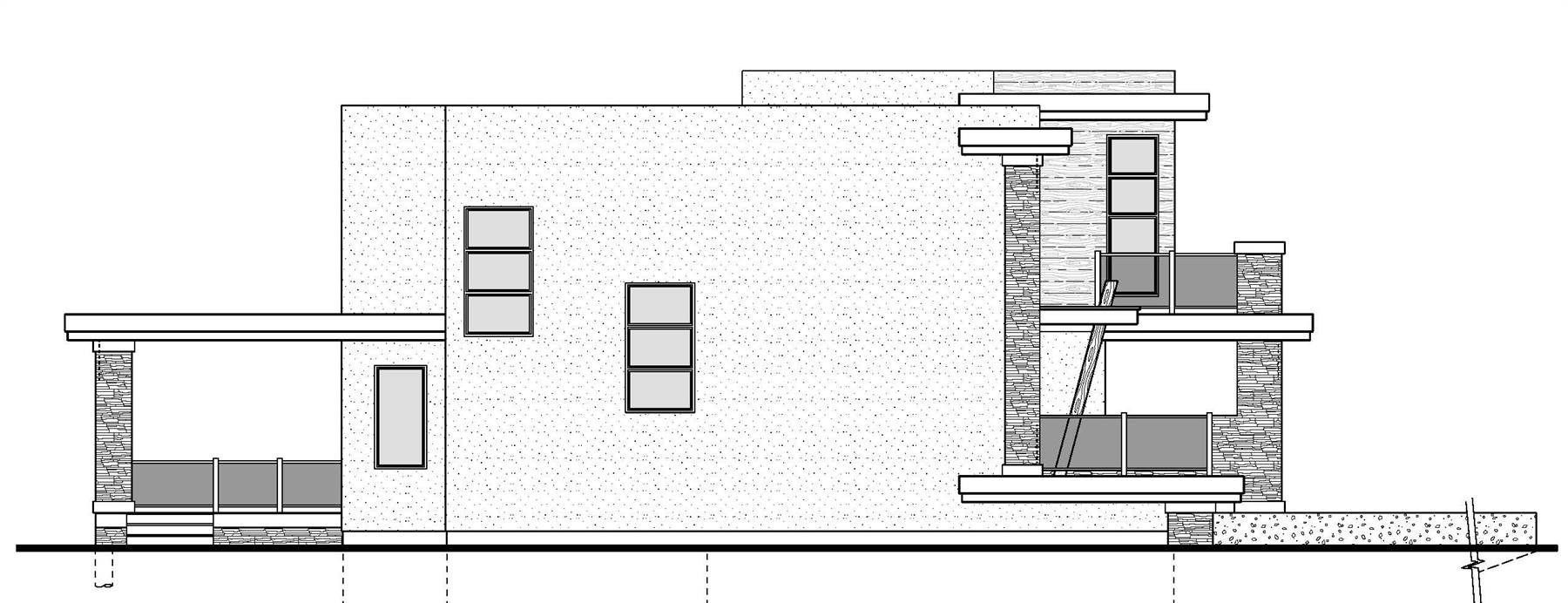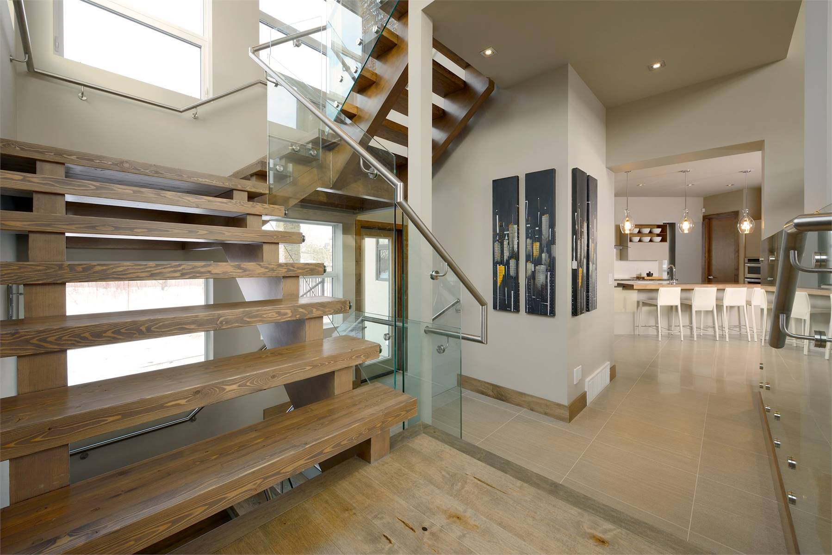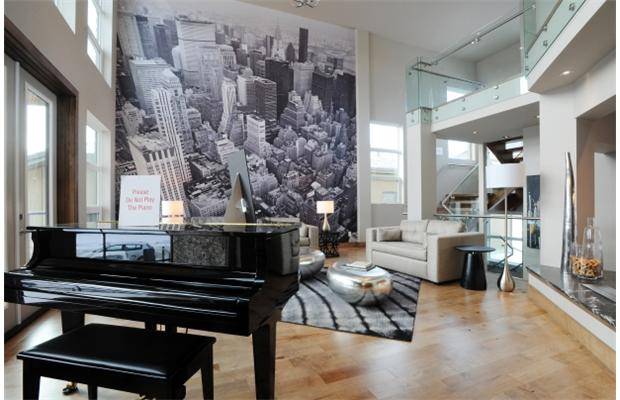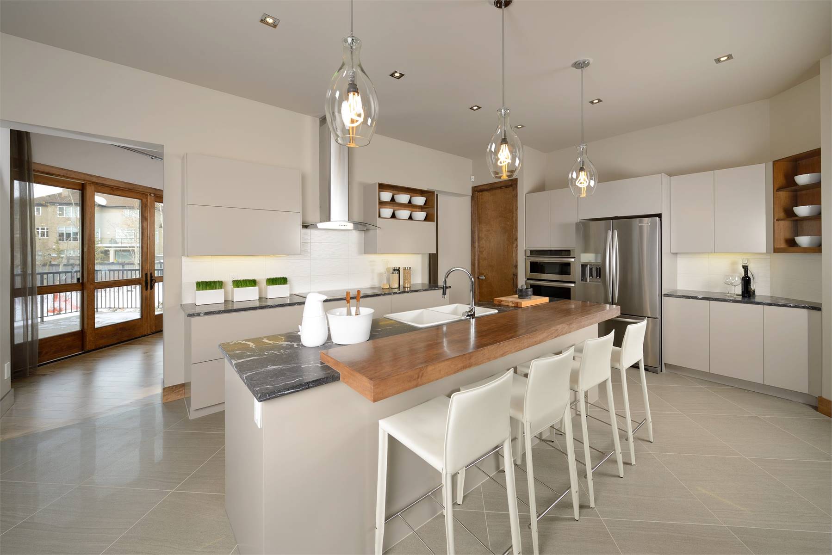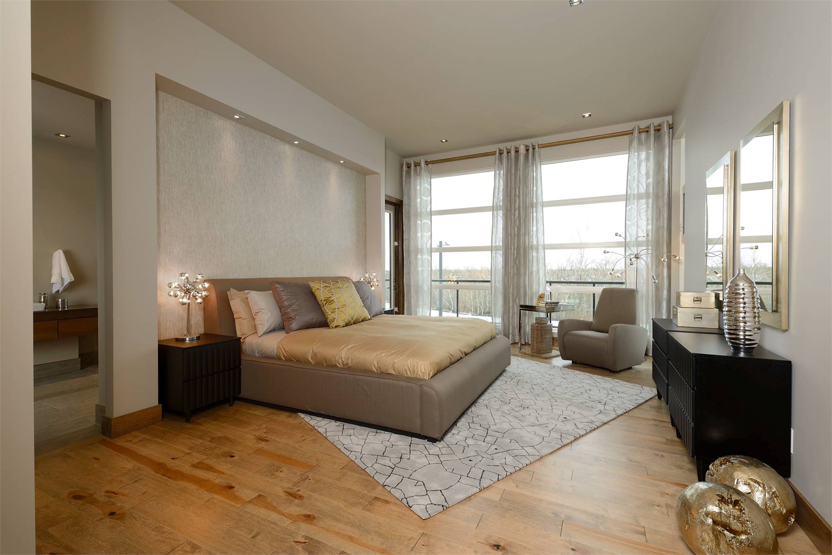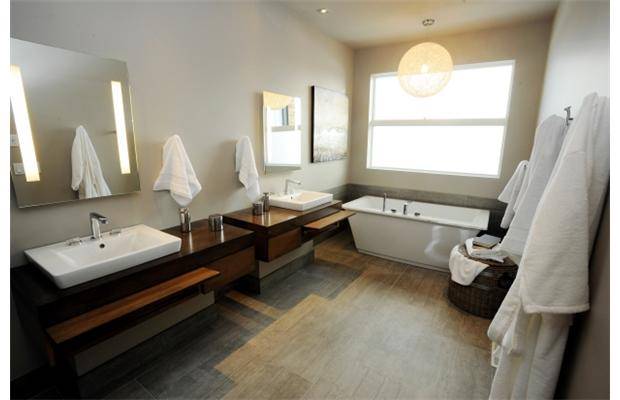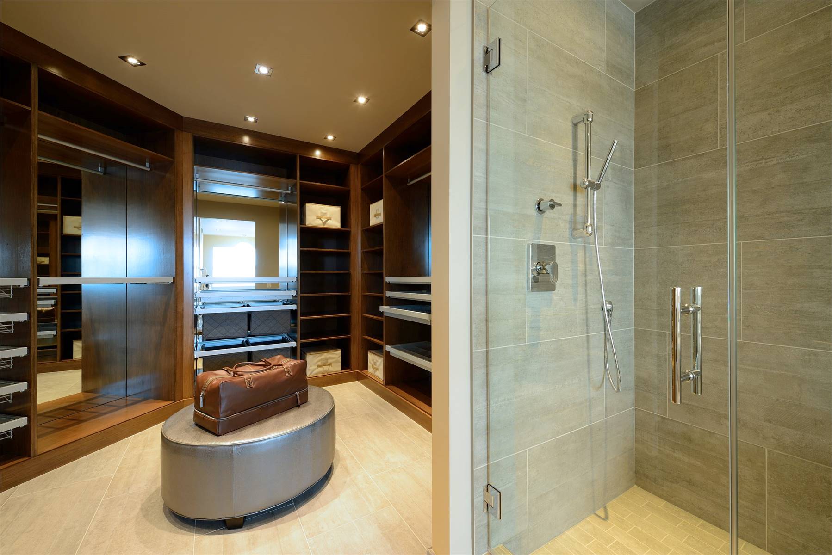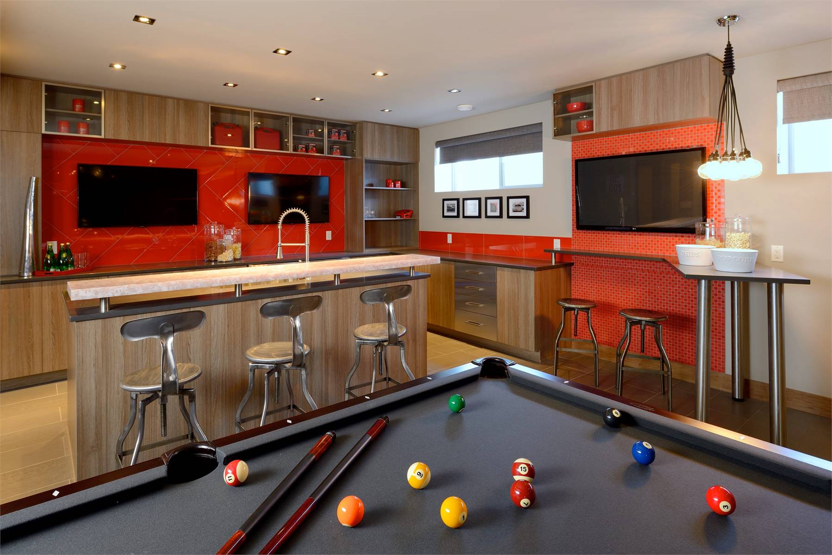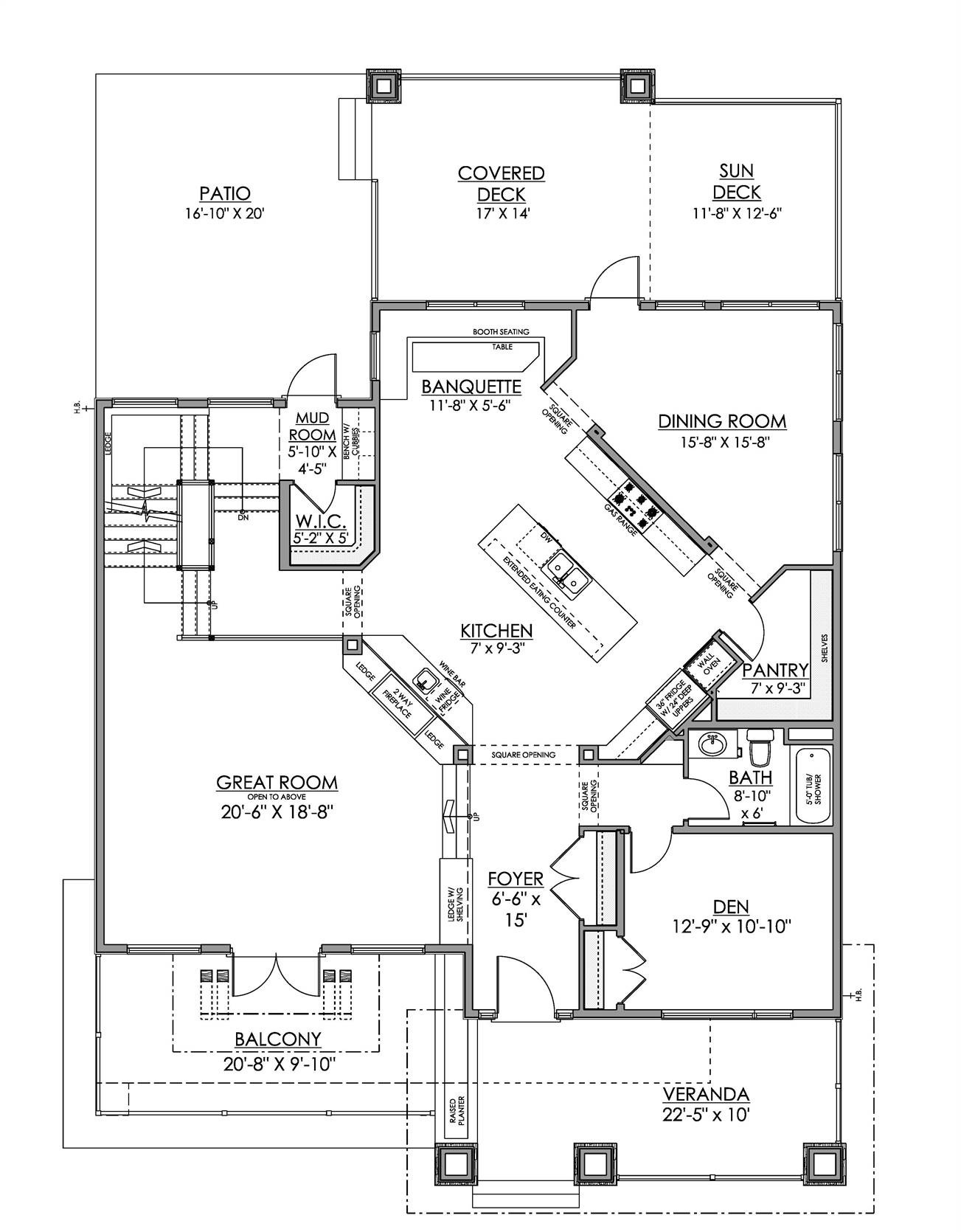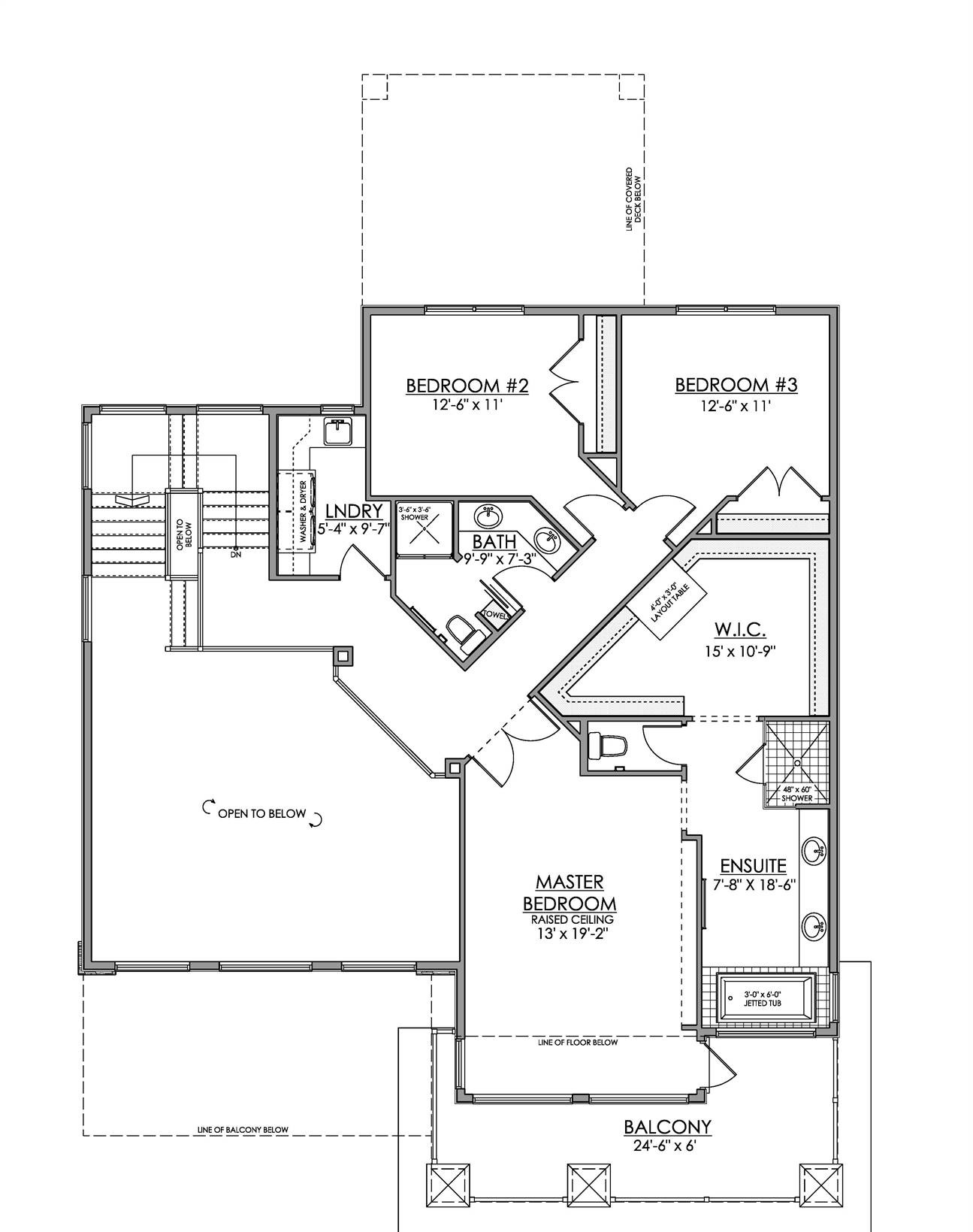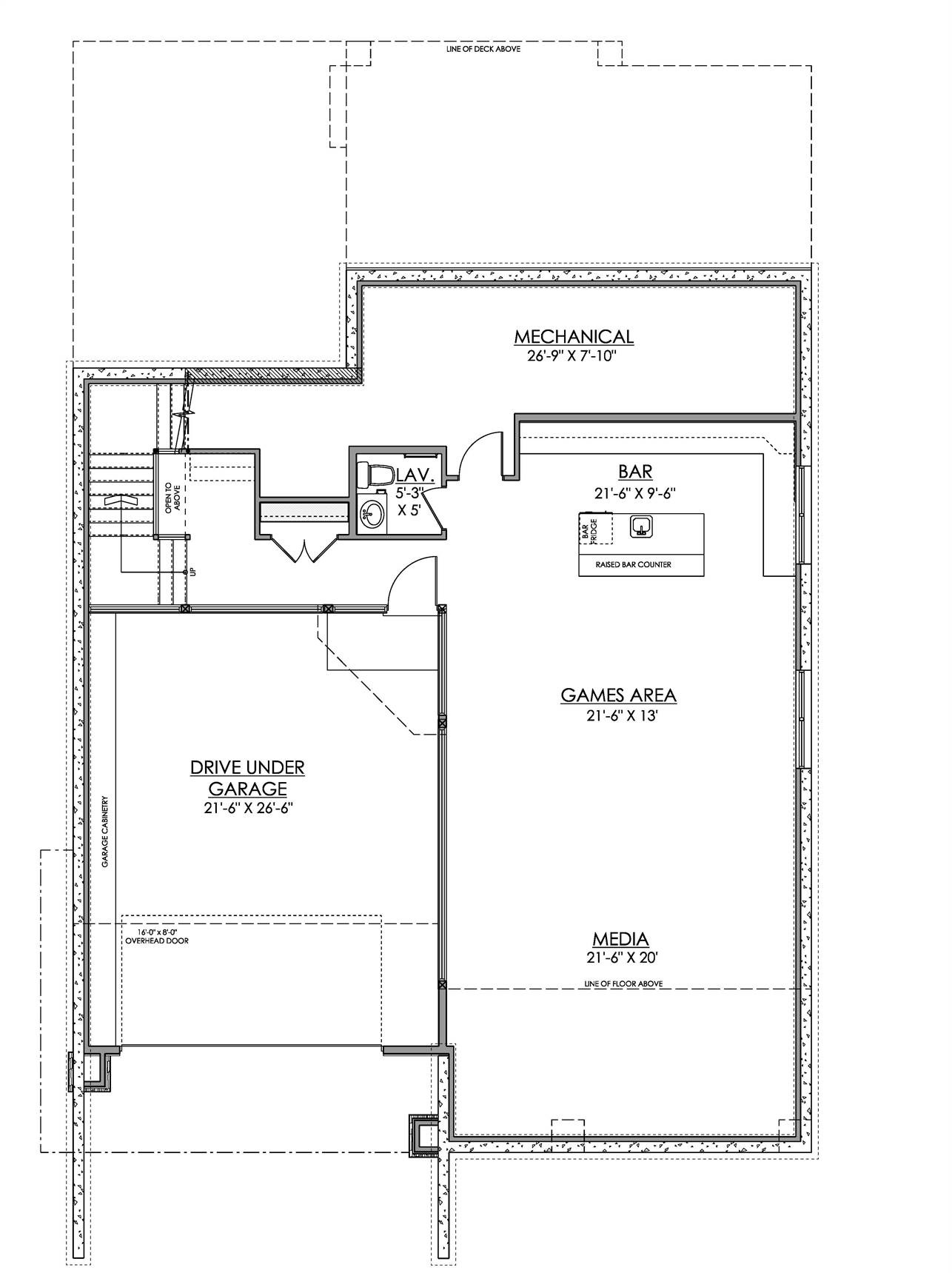- Plan Details
- |
- |
- Print Plan
- |
- Modify Plan
- |
- Reverse Plan
- |
- Cost-to-Build
- |
- View 3D
- |
- Advanced Search
About House Plan 10551:
Want a home with wow-factor? That's what you'll get with House Plan 10551, an outstanding two-story modern home with 3,198 square feet, three bedrooms, and three bathrooms above a basement with a drive-under garage. The main level includes a central kitchen placed between the sunken great room and sunken dining room. There's also a hallway off the foyer with a den and a full bath. Make sure not to miss the highlights of the design, like a two-sided fireplace, built-in banquette seating, a huge walk-in pantry, or all the outdoor living space in front and back. All the bedrooms are upstairs along with the laundry room. The primary suite has a five-piece bath and its own private front balcony while the secondary bedrooms share a four-piece hall bath. If you need more than this, the rec room beside the garage in the basement is yours for the finishing!
Plan Details
Key Features
Attached
Country Kitchen
Covered Front Porch
Covered Rear Porch
Deck
Dining Room
Double Vanity Sink
Drive-under
Family Style
Fireplace
Formal LR
Foyer
Front Porch
Front-entry
Great Room
Home Office
Kitchen Island
Laundry 2nd Fl
Library/Media Rm
L-Shaped
Primary Bdrm Upstairs
Mud Room
Nook / Breakfast Area
Open Floor Plan
Rec Room
Screened Porch/Sunroom
Separate Tub and Shower
Unfinished Space
U-Shaped
Walk-in Closet
Walk-in Pantry
Build Beautiful With Our Trusted Brands
Our Guarantees
- Only the highest quality plans
- Int’l Residential Code Compliant
- Full structural details on all plans
- Best plan price guarantee
- Free modification Estimates
- Builder-ready construction drawings
- Expert advice from leading designers
- PDFs NOW!™ plans in minutes
- 100% satisfaction guarantee
- Free Home Building Organizer
.png)
.png)
