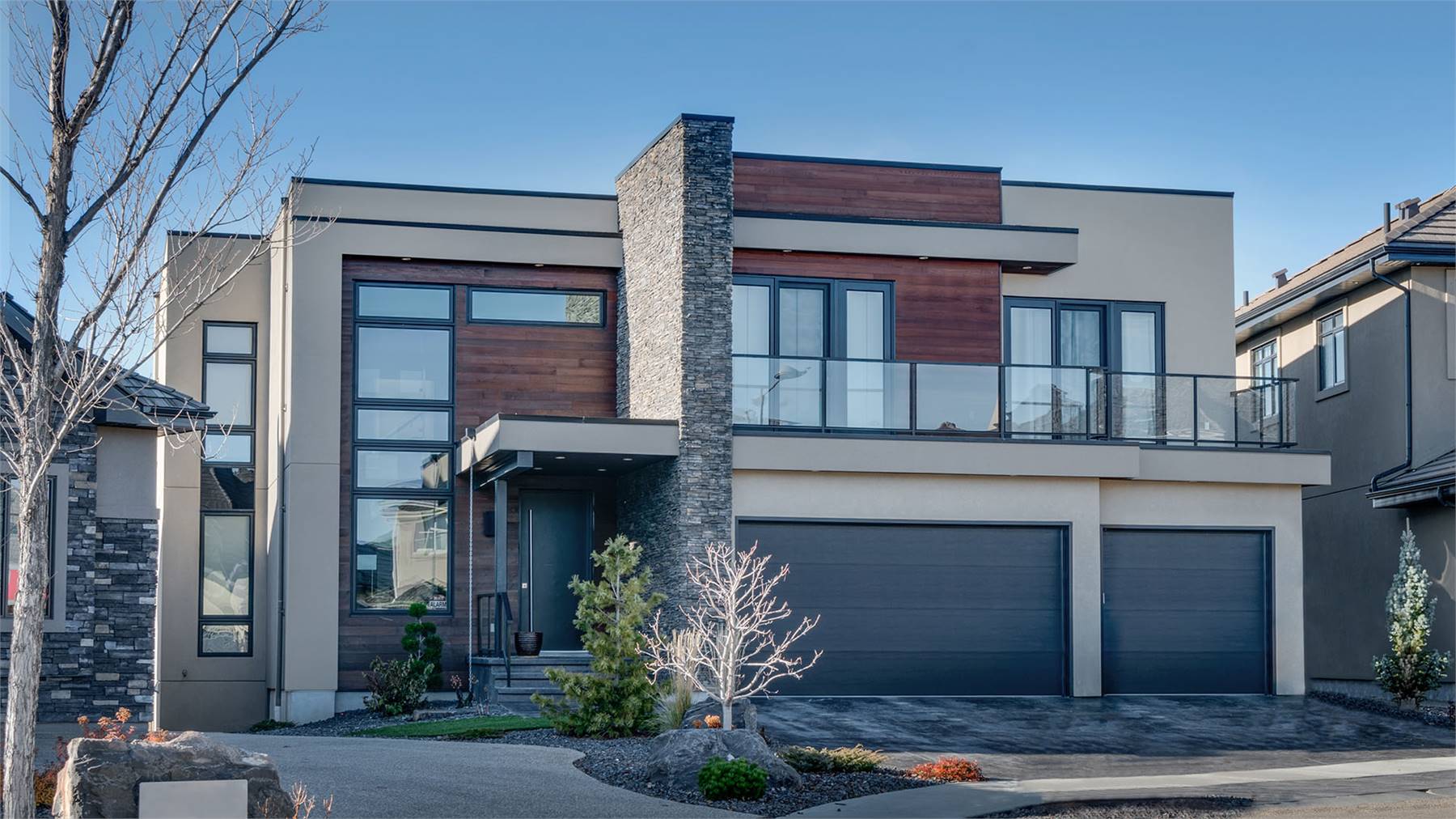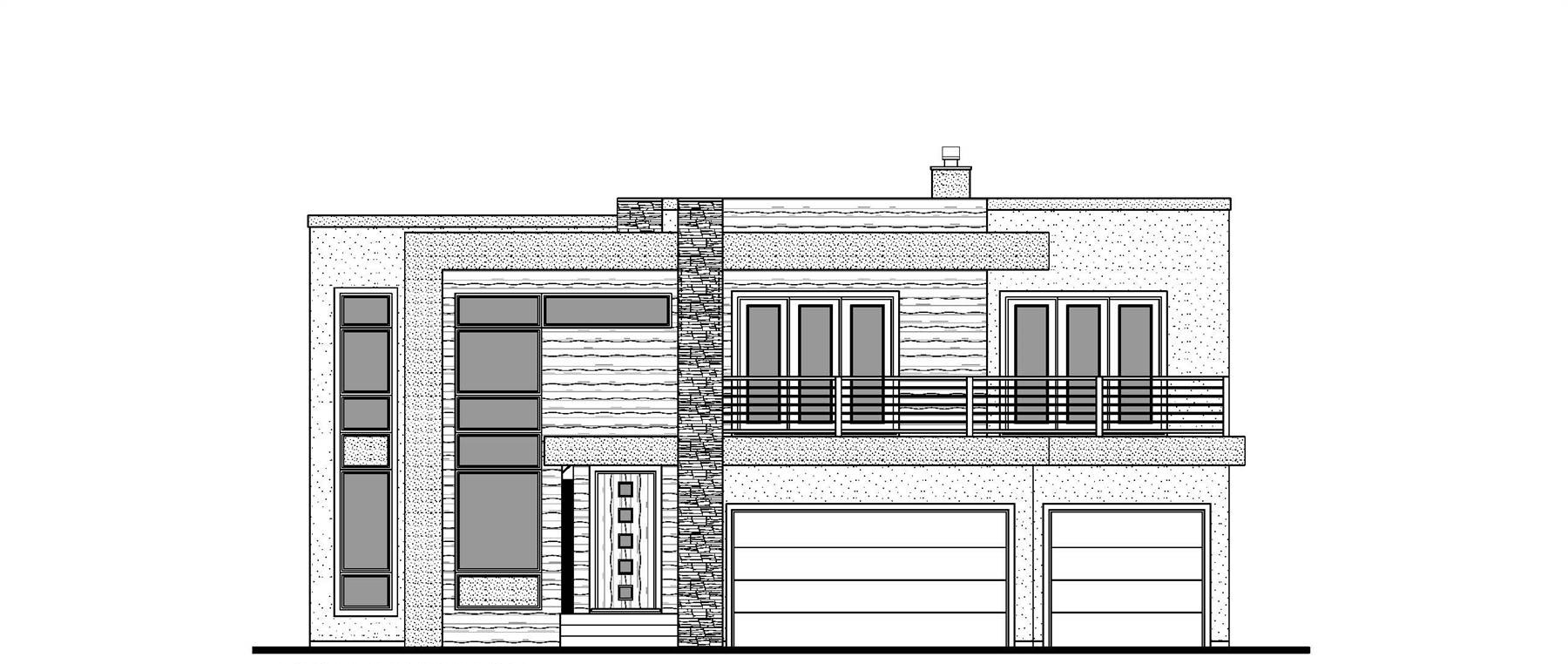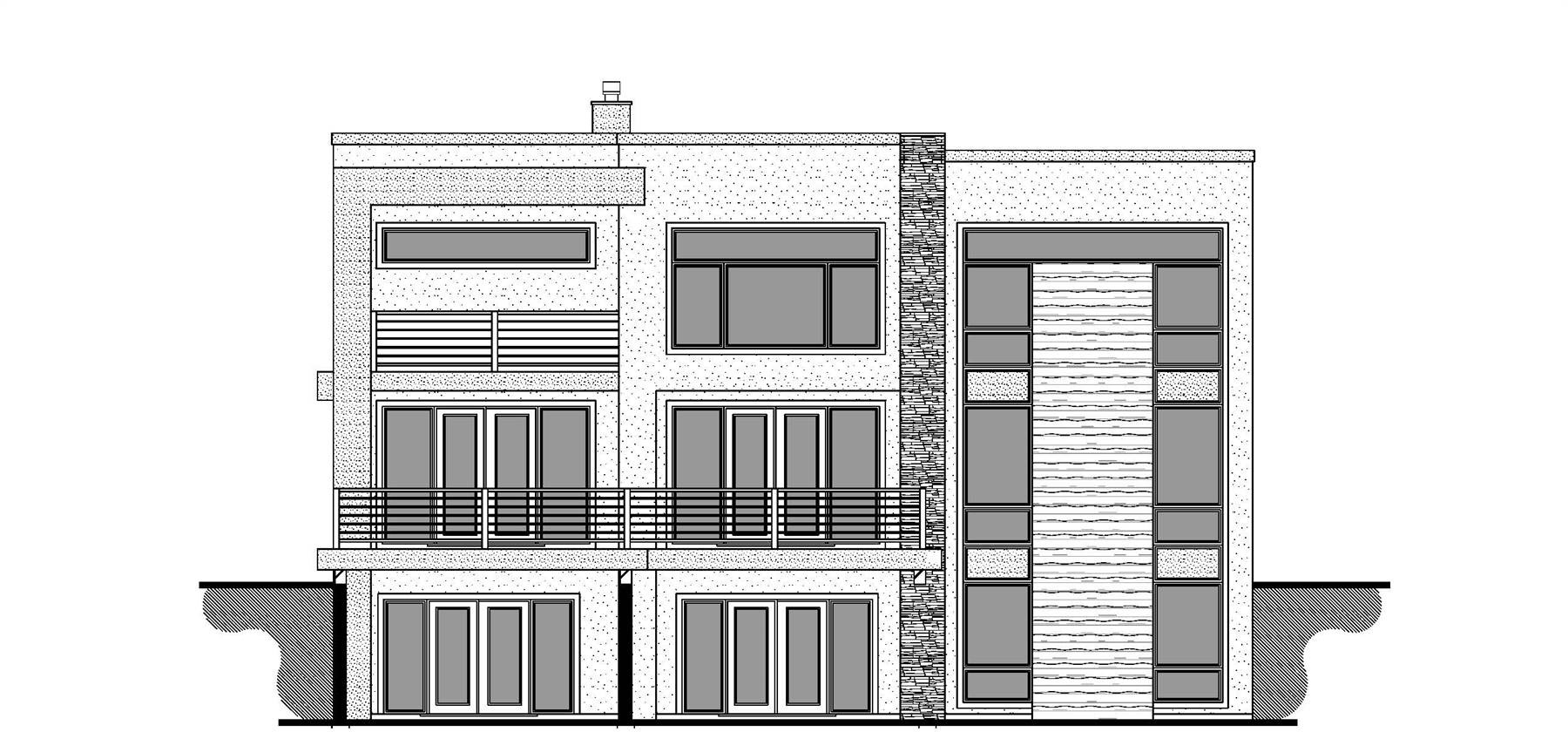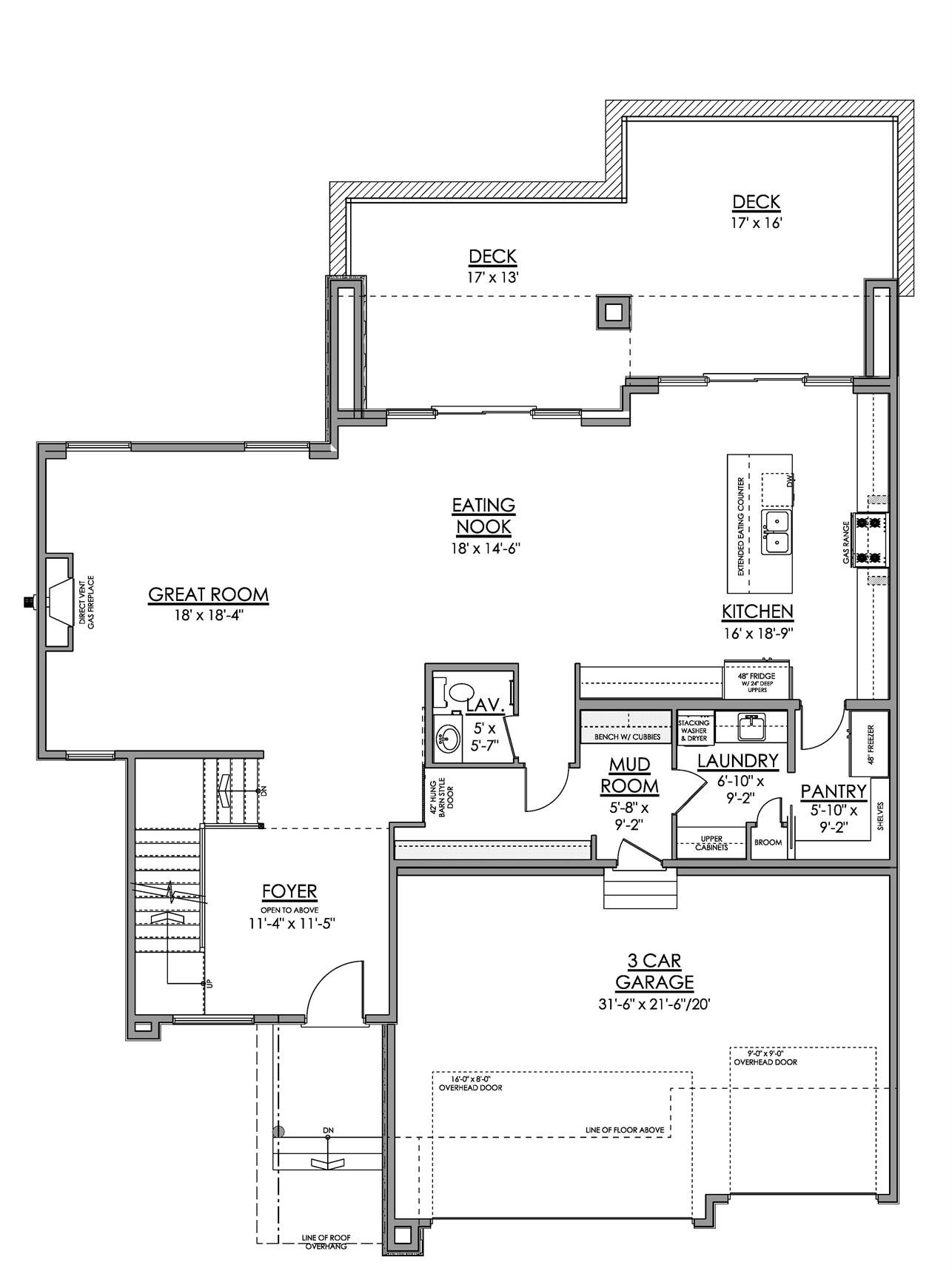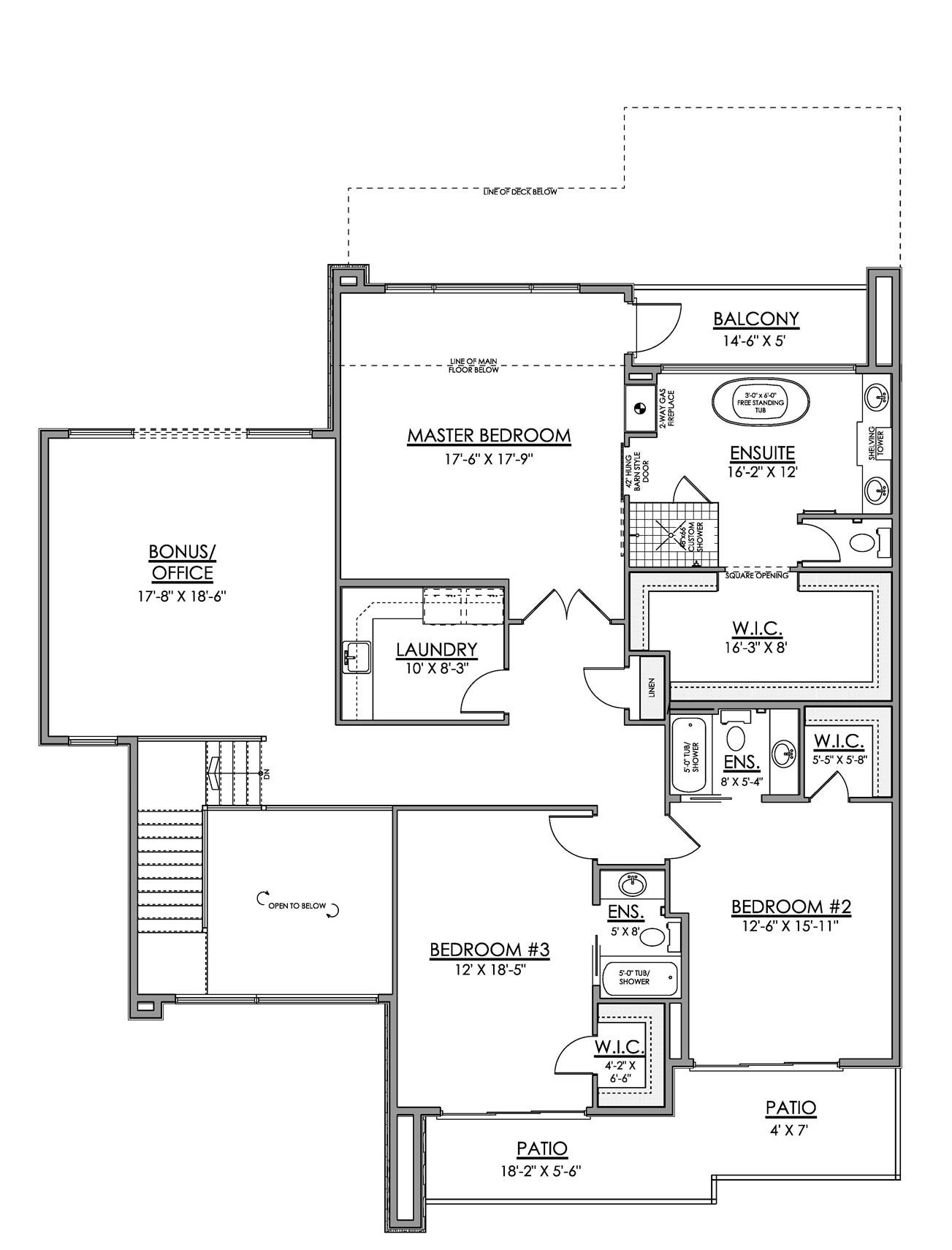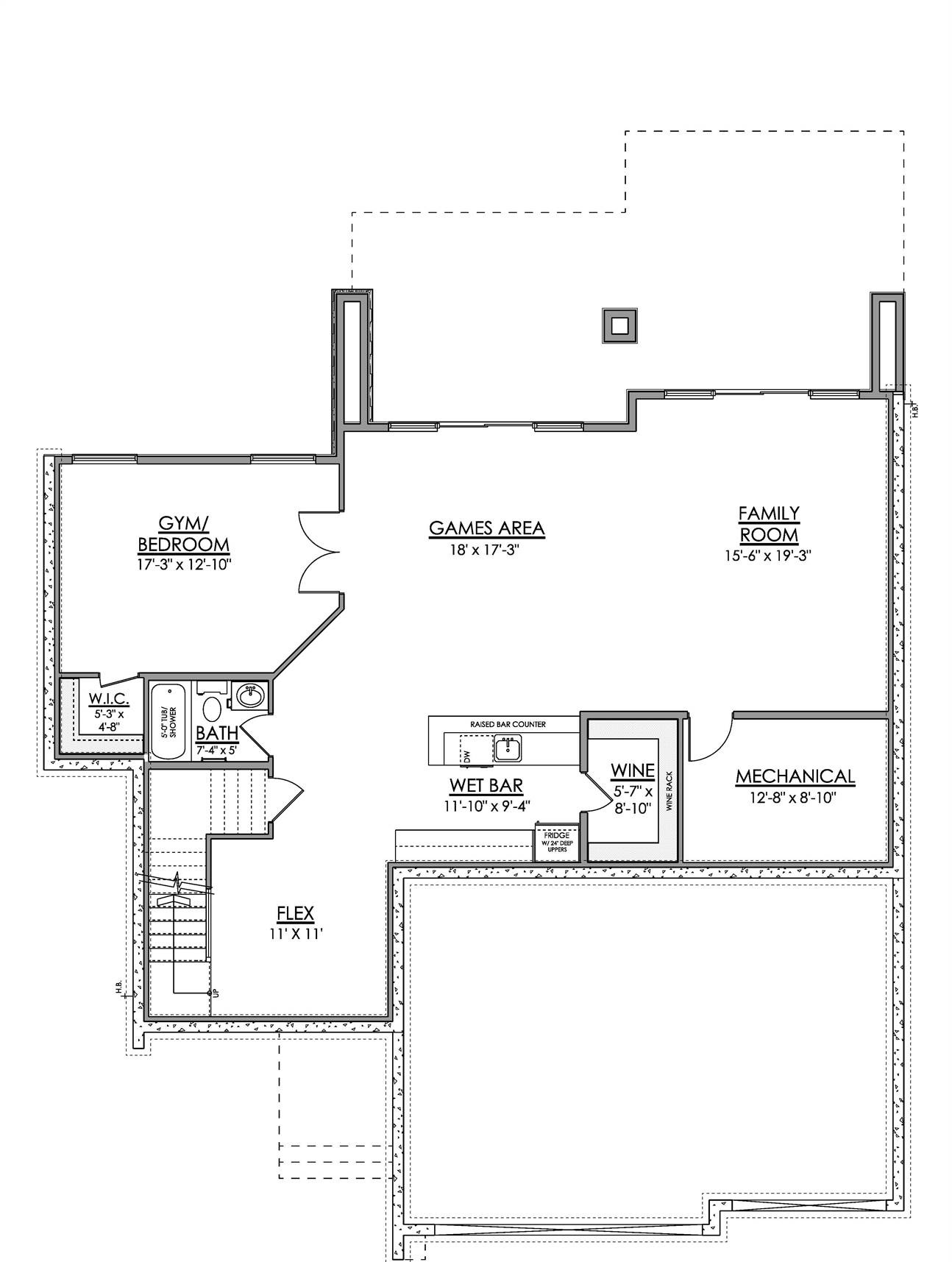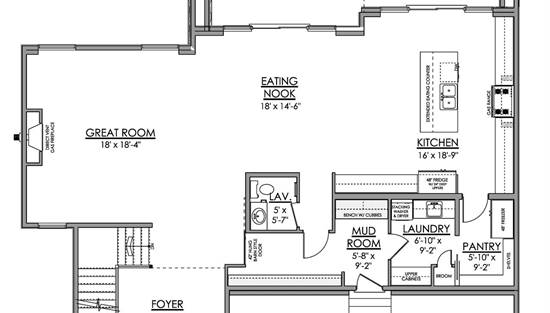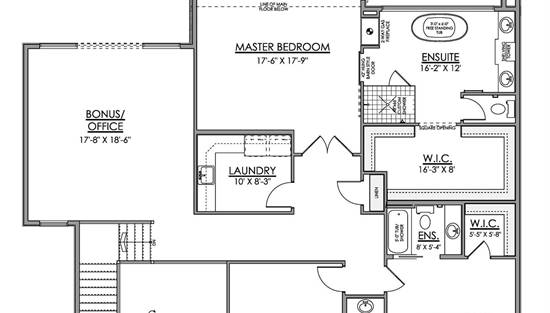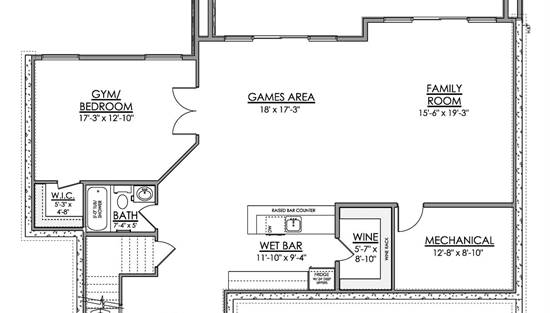- Plan Details
- |
- |
- Print Plan
- |
- Modify Plan
- |
- Reverse Plan
- |
- Cost-to-Build
- |
- View 3D
- |
- Advanced Search
About House Plan 10552:
House Plan 10552 is an amazing two-story modern home with a Southwestern look to it! This design boasts a luxe 3,597 square feet with three bedrooms and three-and-a-half baths. The main level places the three-car garage in front, alongside the two-story foyer, while the open-concept great room is in back, with an island kitchen overlooking the eating and living areas. There's also a mudroom, powder room, laundry room, and walk-in pantry. Upstairs, all three bedrooms are suites. The primary suite is absolutely luxurious and boasts a five-piece bath with a two-sided fireplace to the bedroom, a walk-in closet, and a private back balcony. The other two bedrooms also have three-piece baths and share the front balcony. The main laundry room and a bonus room for flexibility round out this floor. If you need more, you'll find that this home is made for a walkout basement. Finish it and you can add 1,371 more square feet with a range of additional spaces!
Plan Details
Key Features
2 Story Volume
Attached
Bonus Room
Covered Front Porch
Covered Rear Porch
Deck
Double Vanity Sink
Family Room
Family Style
Fireplace
Foyer
Front-entry
Great Room
Home Office
Kitchen Island
Laundry 1st Fl
Laundry 2nd Fl
L-Shaped
Primary Bdrm Upstairs
Mud Room
Open Floor Plan
Rec Room
Separate Tub and Shower
Unfinished Space
Walk-in Closet
Walk-in Pantry
Wine Cellar
Build Beautiful With Our Trusted Brands
Our Guarantees
- Only the highest quality plans
- Int’l Residential Code Compliant
- Full structural details on all plans
- Best plan price guarantee
- Free modification Estimates
- Builder-ready construction drawings
- Expert advice from leading designers
- PDFs NOW!™ plans in minutes
- 100% satisfaction guarantee
- Free Home Building Organizer
.png)
.png)
