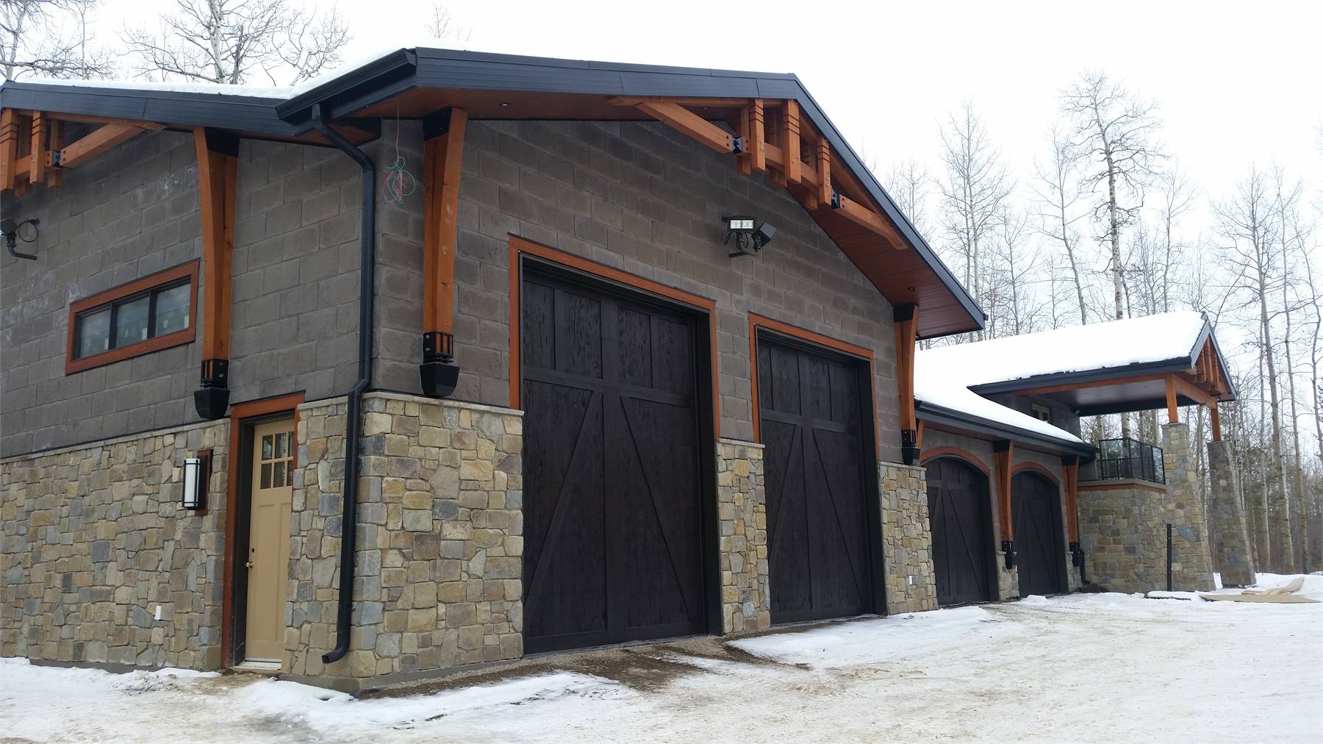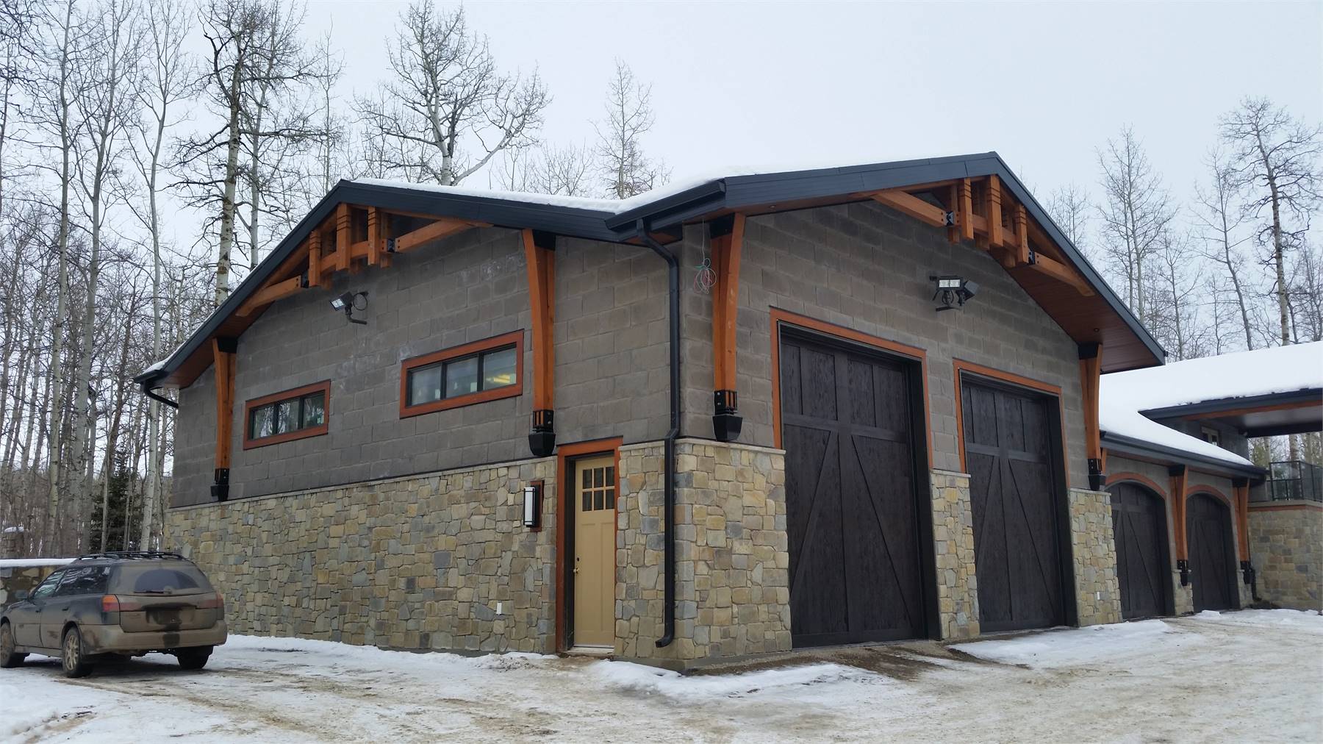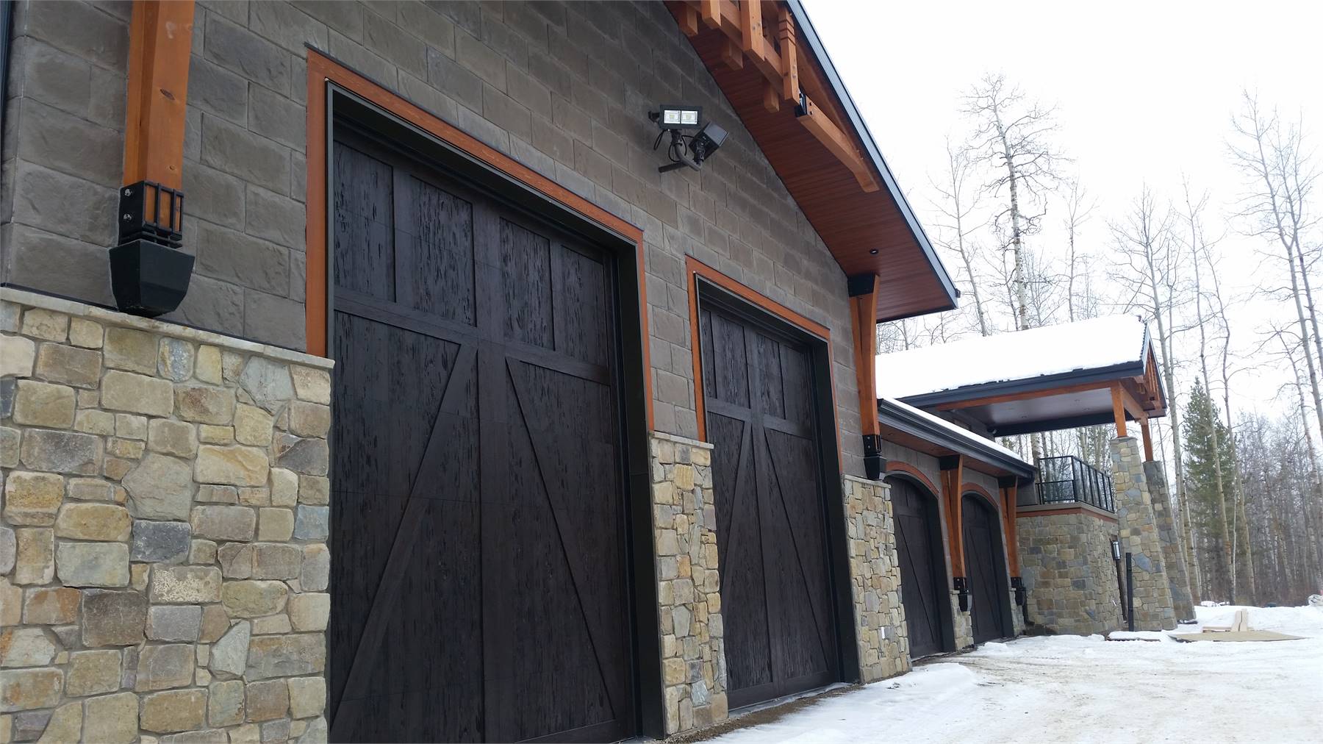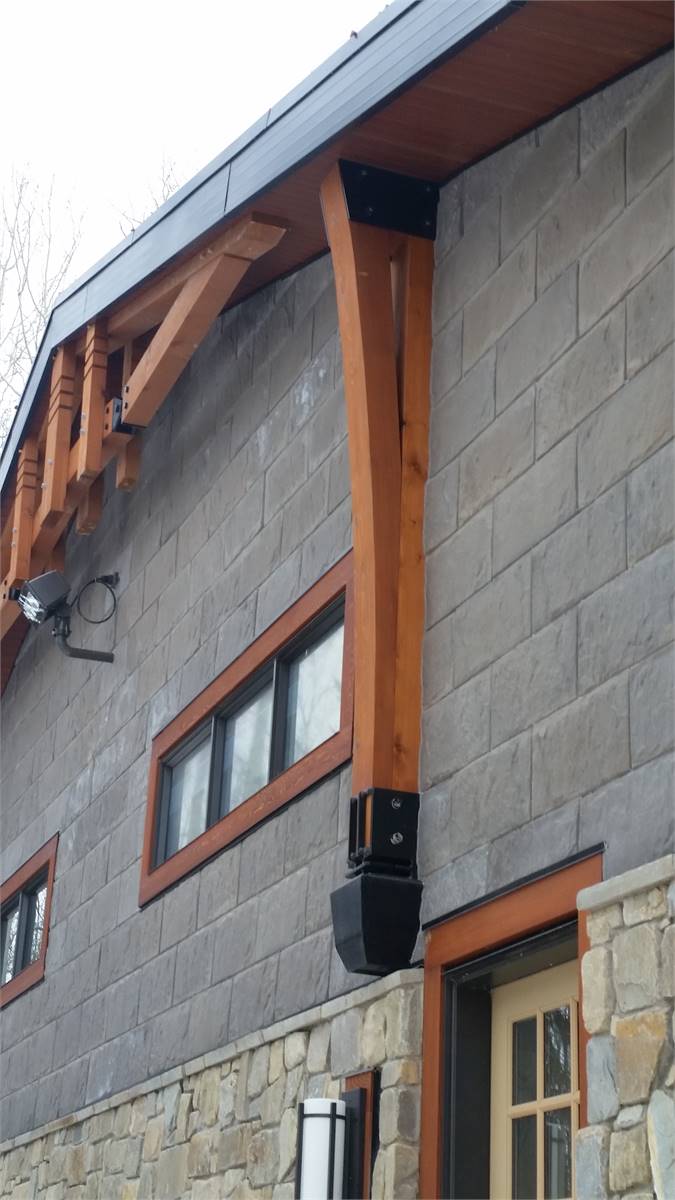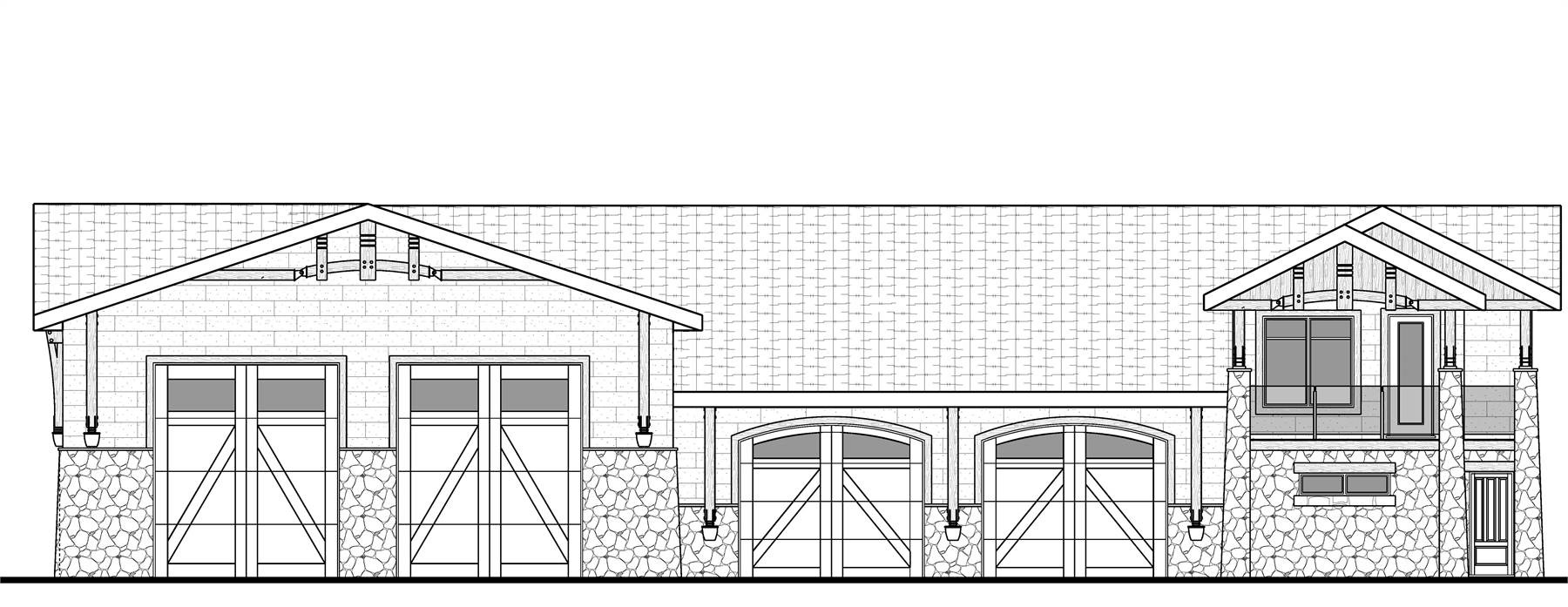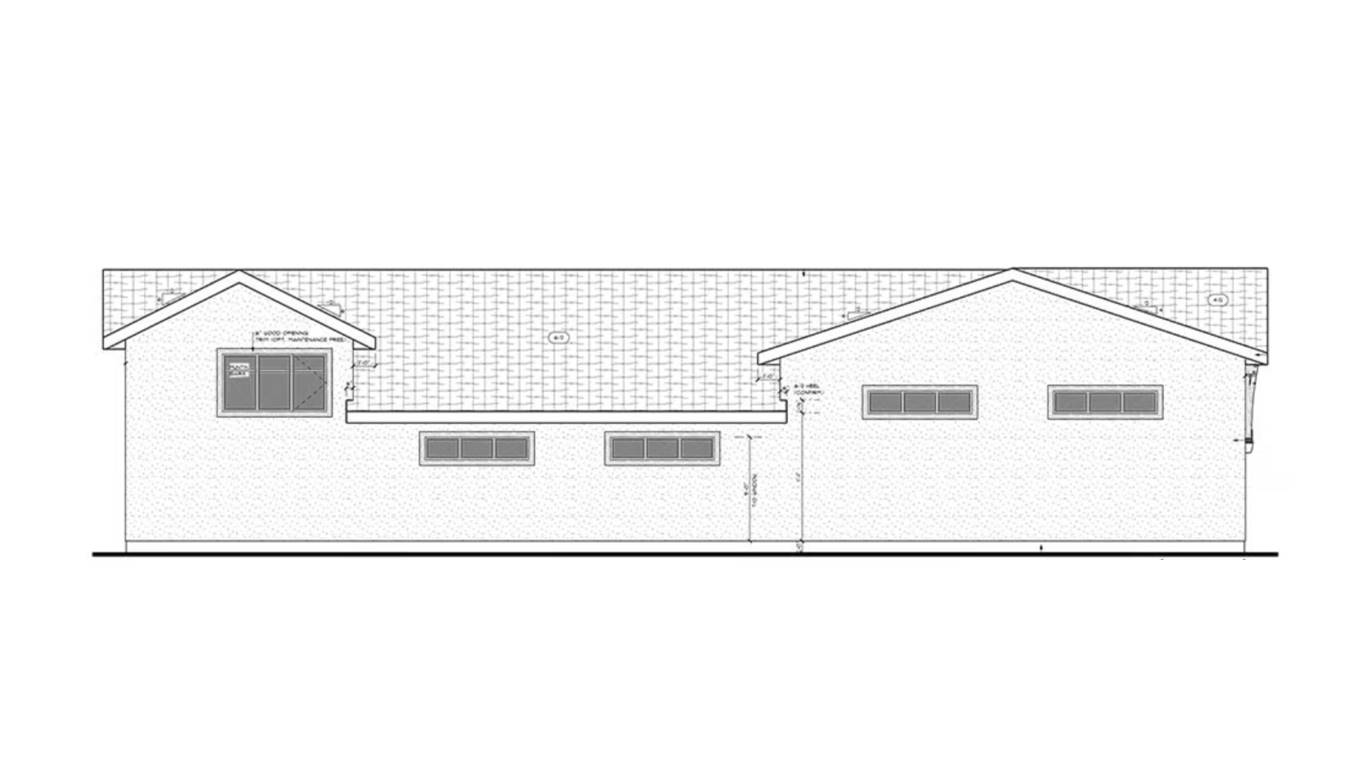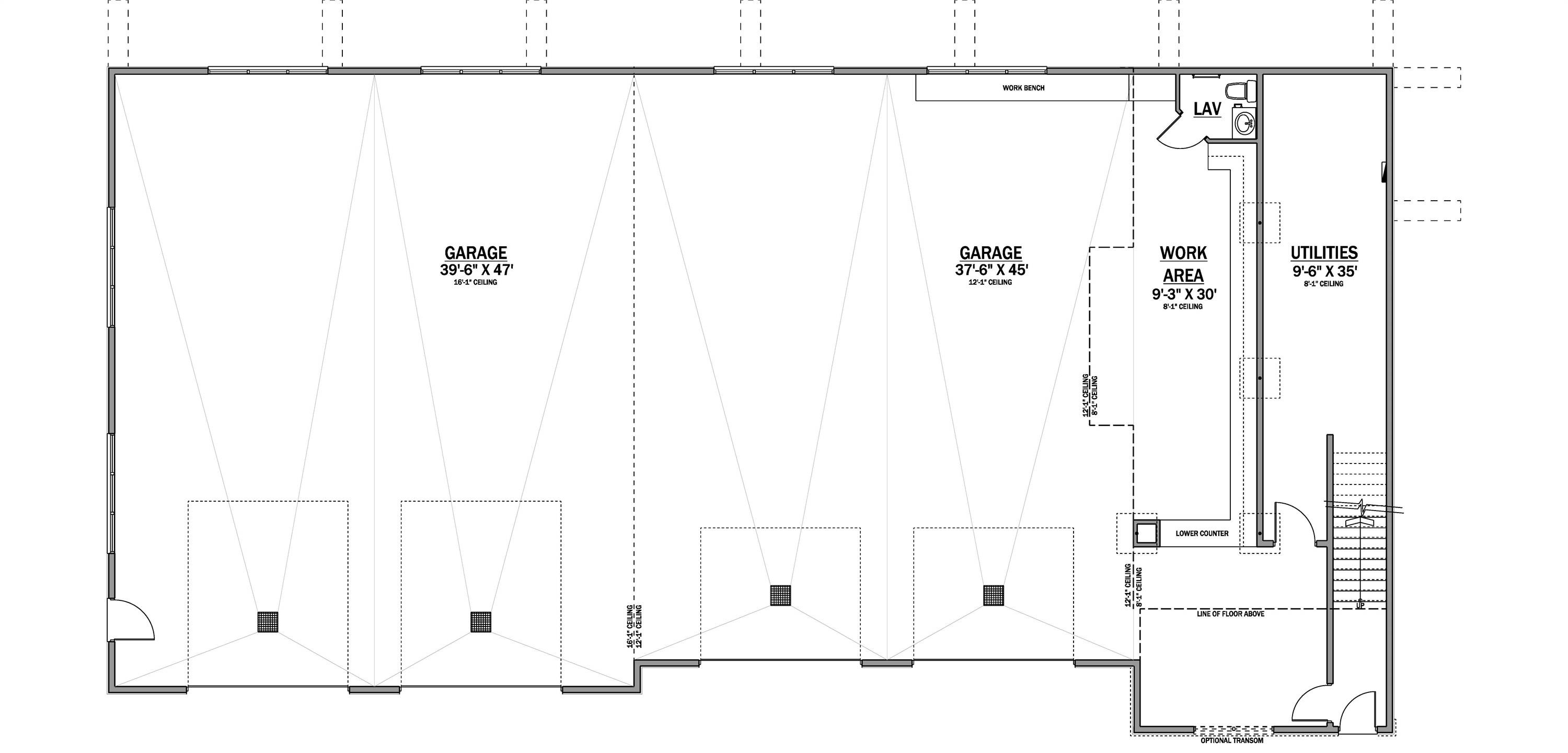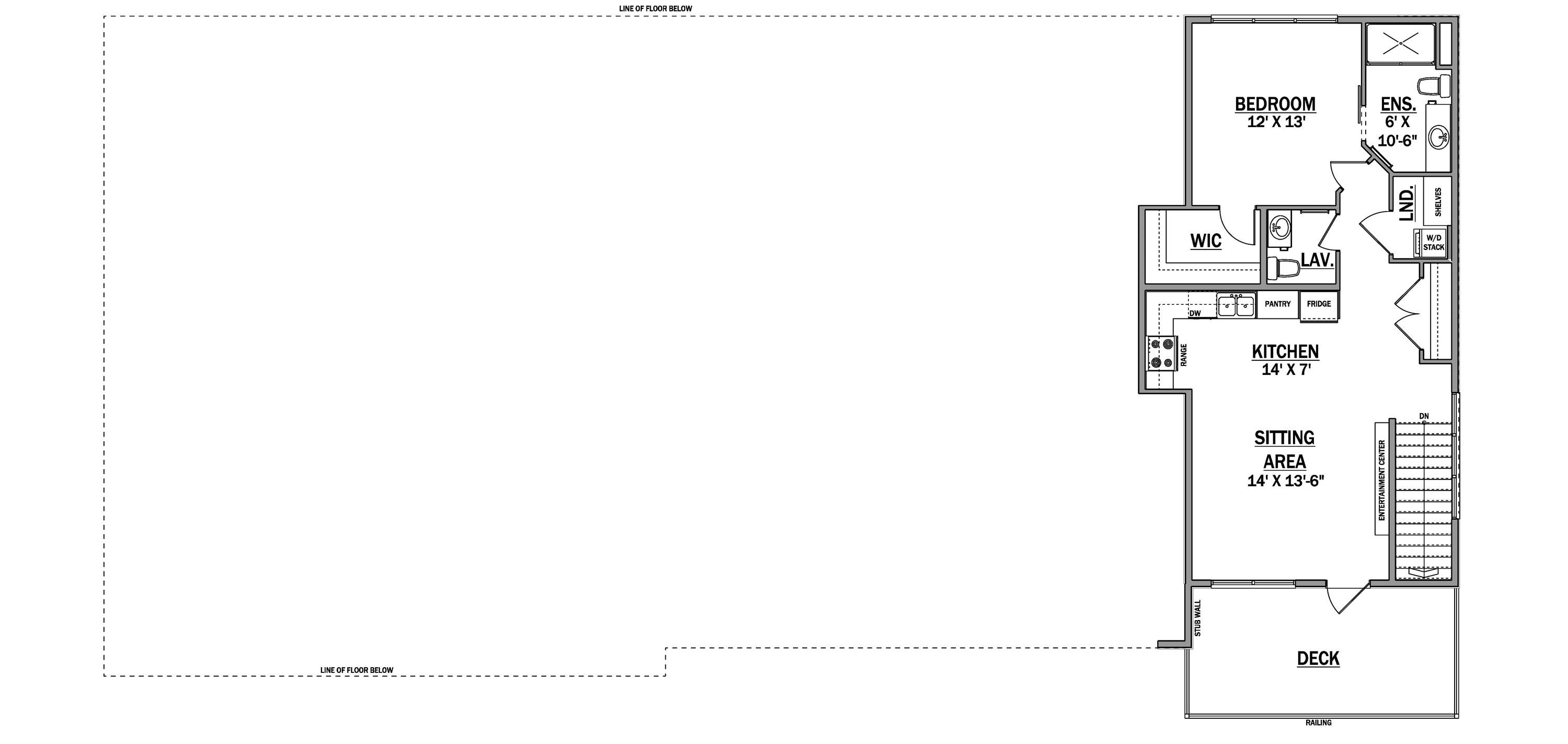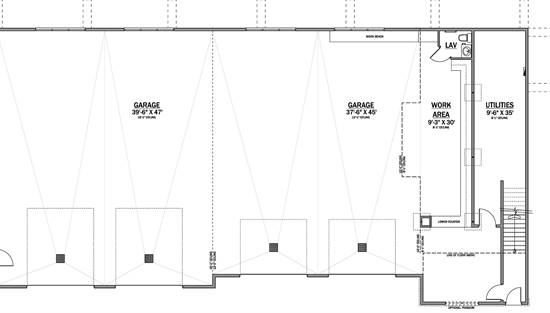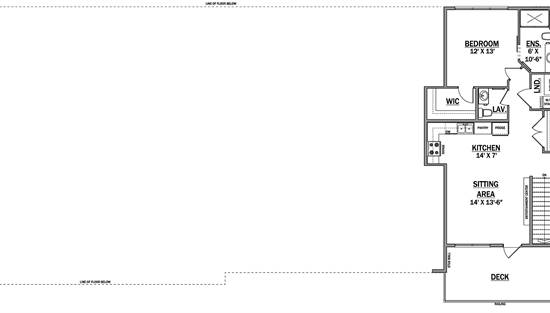- Plan Details
- |
- |
- Print Plan
- |
- Modify Plan
- |
- Reverse Plan
- |
- Cost-to-Build
- |
- View 3D
- |
- Advanced Search
About House Plan 10554:
Plan 10554 is a massive garage with 4,520 square feet between two RV bays, two car bays, and ample workshop space. There's also a powder room for convenience! The ADU upstairs on one side has 777 square feet, one bedroom, one-and-a-half baths, open living with an L-shaped kitchen, and laundry. There's also a deck over the entry. What a great setup for guests or in-laws!
Plan Details
Key Features
Attached
Deck
Front-entry
Laundry 2nd Fl
L-Shaped
Primary Bdrm Upstairs
Open Floor Plan
Pantry
RV Garage
Walk-in Closet
With Living Space
Workshop
Build Beautiful With Our Trusted Brands
Our Guarantees
- Only the highest quality plans
- Int’l Residential Code Compliant
- Full structural details on all plans
- Best plan price guarantee
- Free modification Estimates
- Builder-ready construction drawings
- Expert advice from leading designers
- PDFs NOW!™ plans in minutes
- 100% satisfaction guarantee
- Free Home Building Organizer
(3).png)
(6).png)
