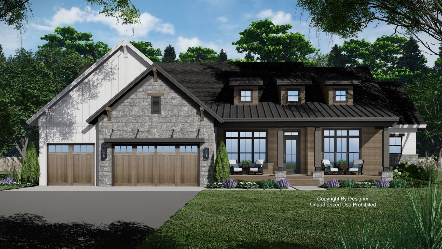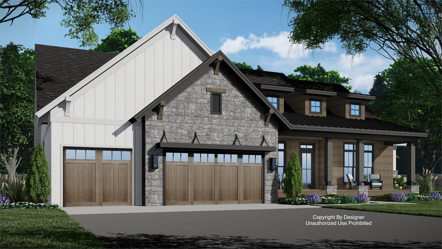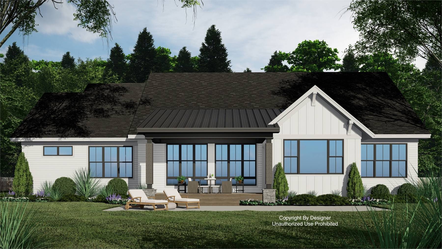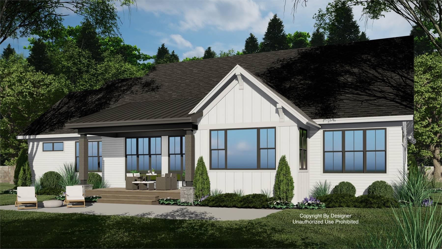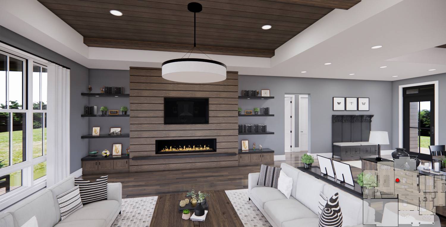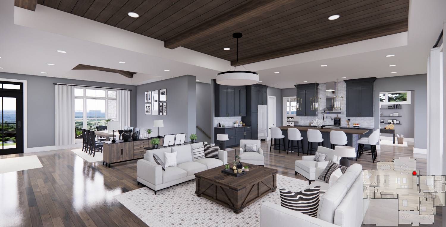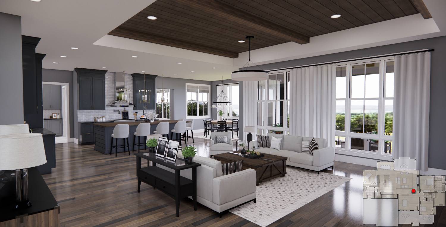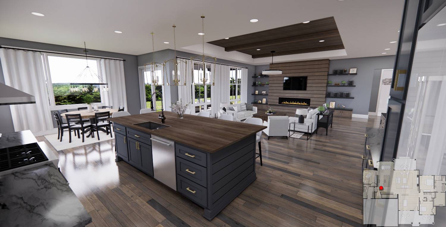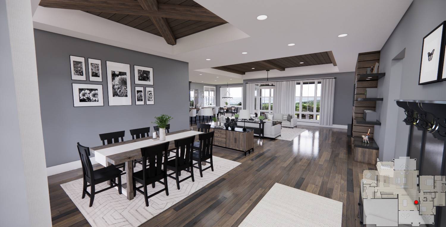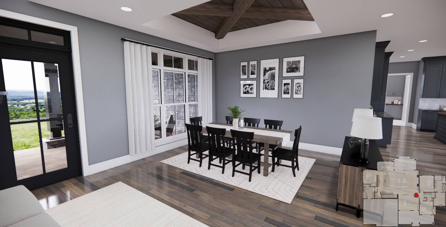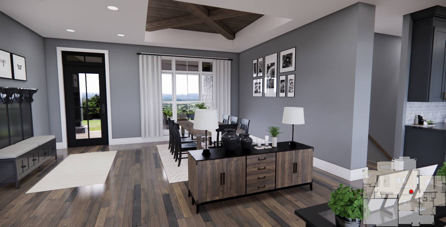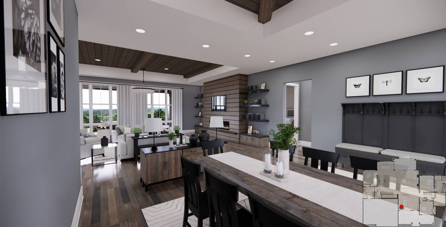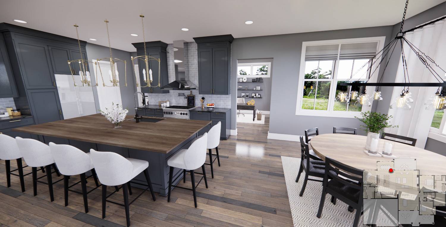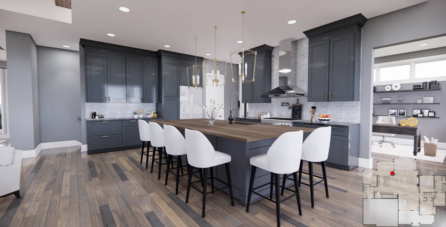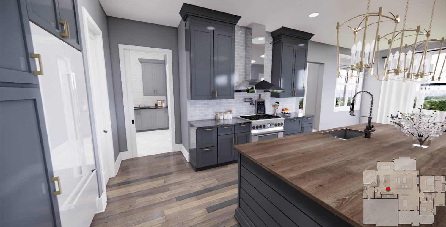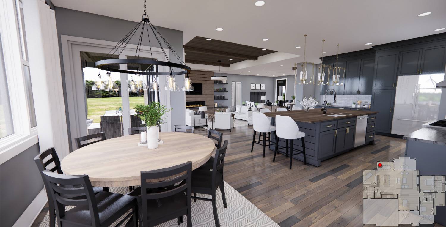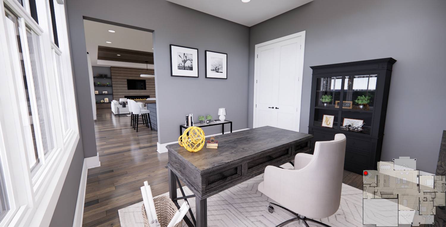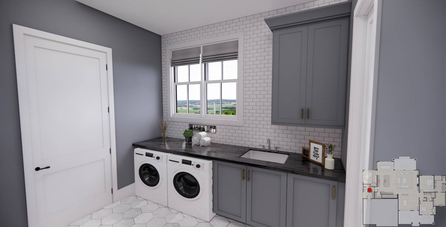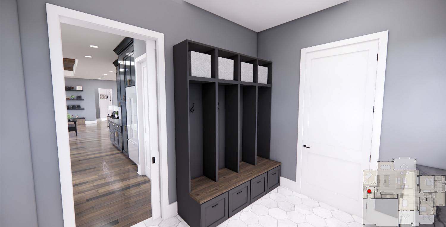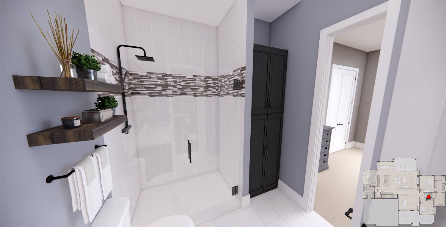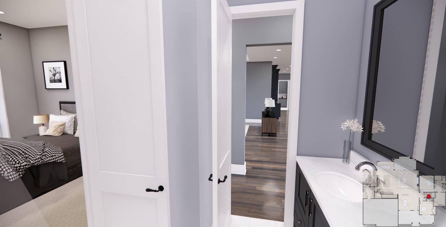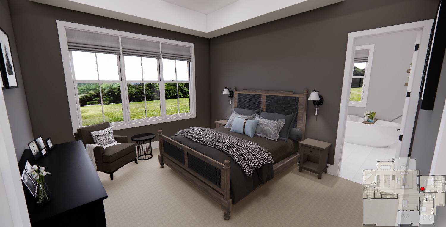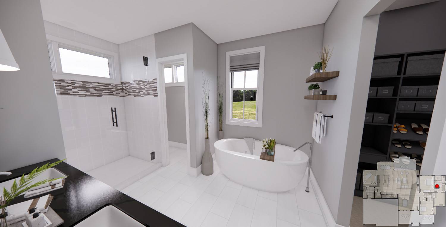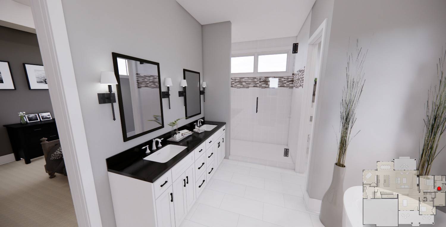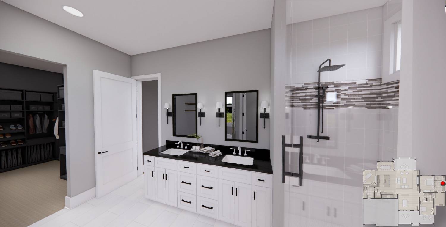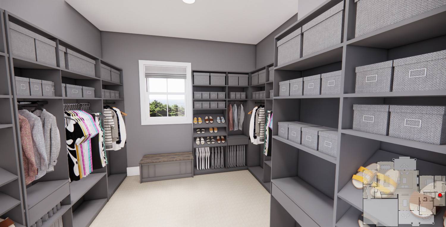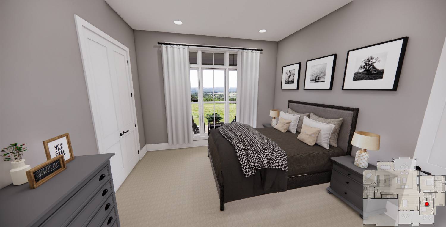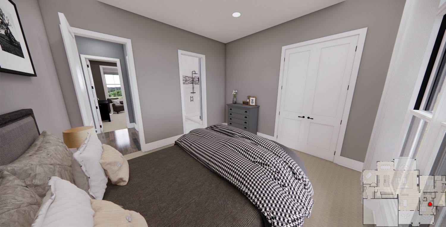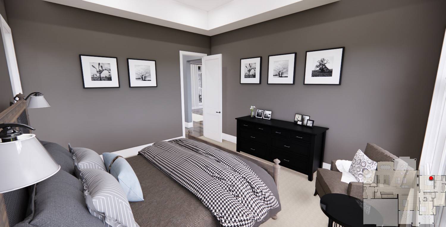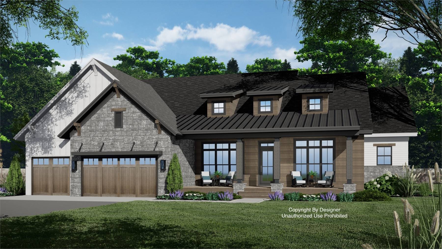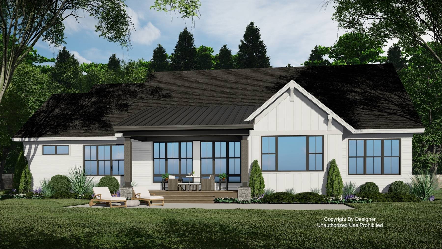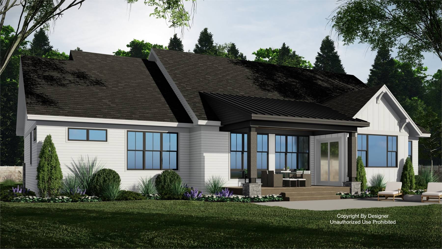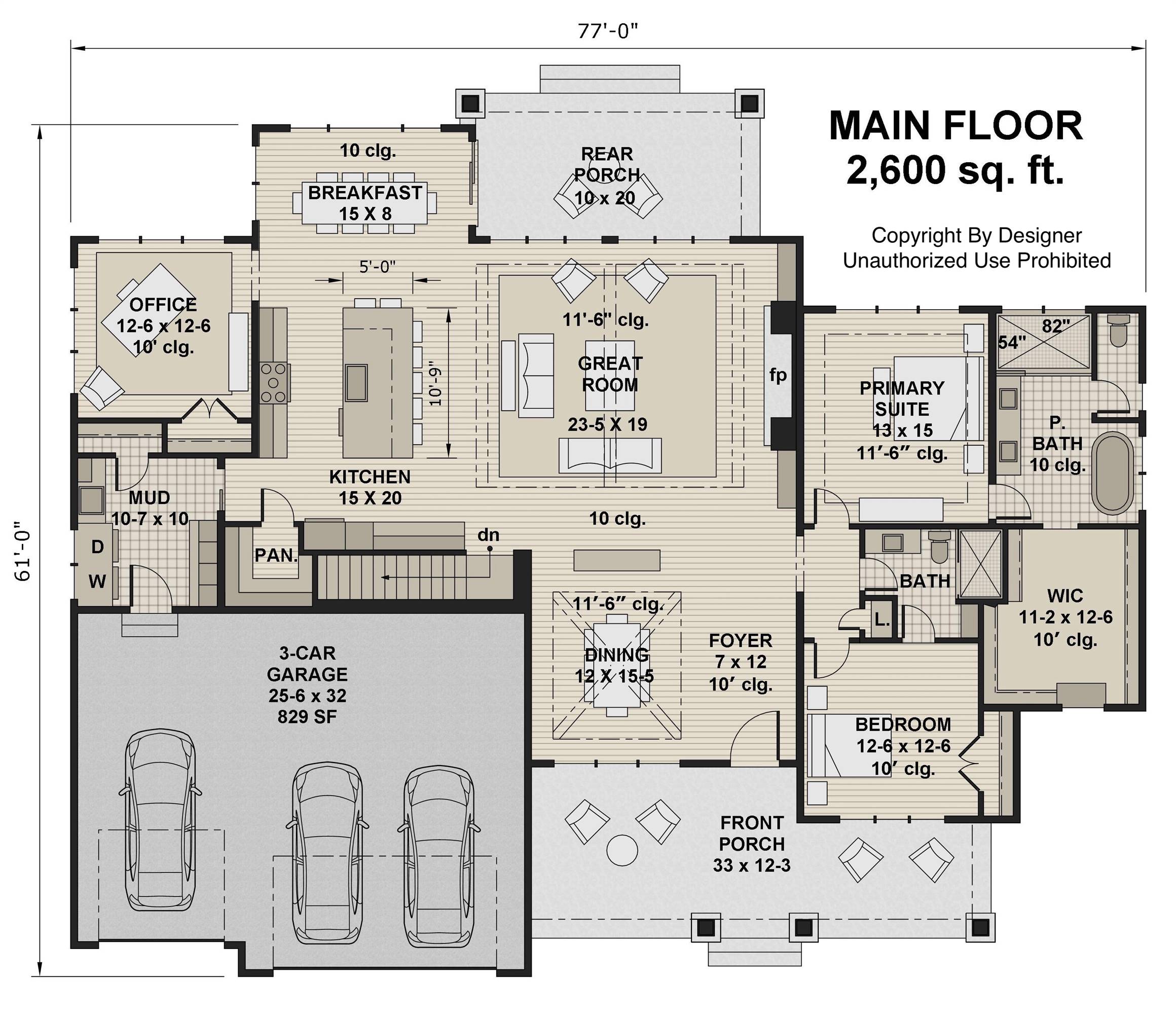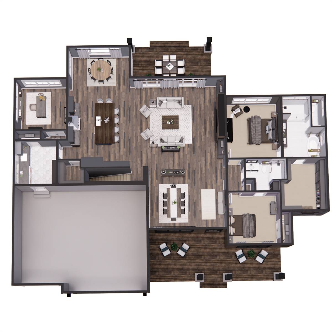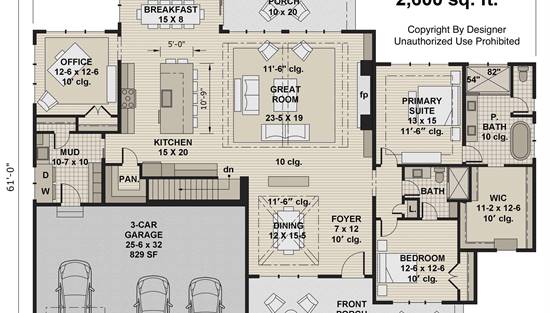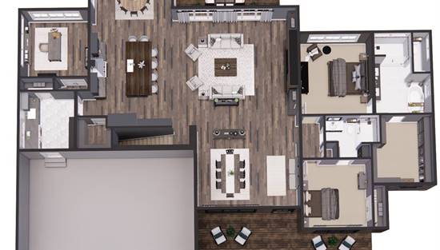- Plan Details
- |
- |
- Print Plan
- |
- Modify Plan
- |
- Reverse Plan
- |
- Cost-to-Build
- |
- View 3D
- |
- Advanced Search
About House Plan 10557:
Welcome to House Plan 10544, a beautifully crafted Country-style home that combines rustic charm with modern functionality. Spanning 2,600 square feet, this design features 2 bedrooms, 2 bathrooms, and a 3-car garage. The open-concept layout is filled with natural light, showcasing an impressive kitchen with a massive island that seats seven and a walk-in pantry conveniently located near the garage entry. The great room centers around a cozy fireplace with built-ins and flows seamlessly into the dining area, which opens to a spacious rear porch—ideal for outdoor living. The main-floor master suite offers a serene retreat with a spa-like bath and generous walk-in closets. Additional highlights include a rear corner office, mudroom with storage, laundry area, and expansive covered front and rear porches perfect for enjoying scenic views.
Plan Details
Key Features
Attached
Covered Front Porch
Covered Rear Porch
Dining Room
Double Vanity Sink
Family Style
Fireplace
Foyer
Front-entry
Great Room
Home Office
Kitchen Island
Laundry 1st Fl
Primary Bdrm Main Floor
Mud Room
Nook / Breakfast Area
Open Floor Plan
Separate Tub and Shower
Suited for view lot
Walk-in Closet
Walk-in Pantry
Build Beautiful With Our Trusted Brands
Our Guarantees
- Only the highest quality plans
- Int’l Residential Code Compliant
- Full structural details on all plans
- Best plan price guarantee
- Free modification Estimates
- Builder-ready construction drawings
- Expert advice from leading designers
- PDFs NOW!™ plans in minutes
- 100% satisfaction guarantee
- Free Home Building Organizer
