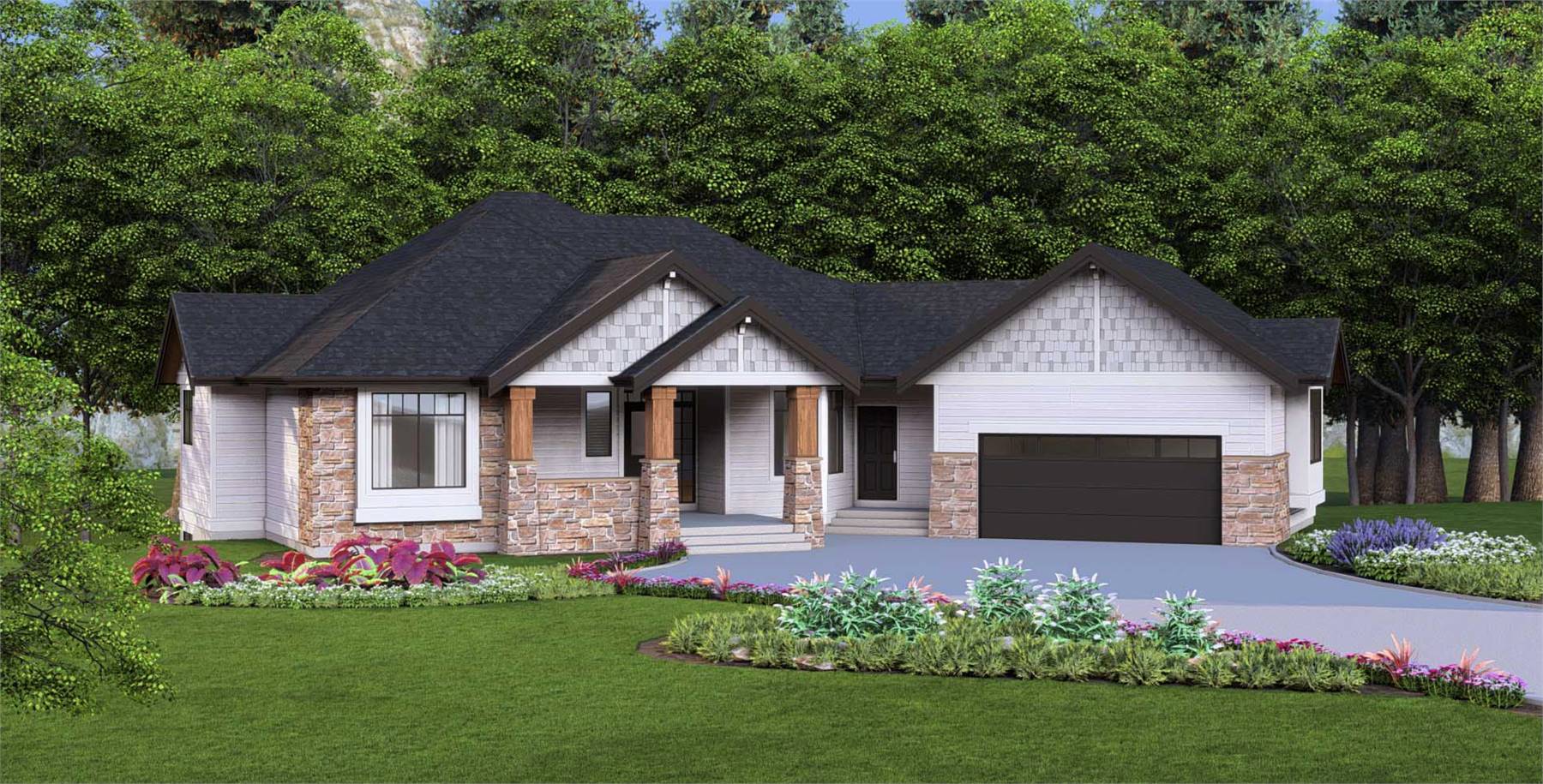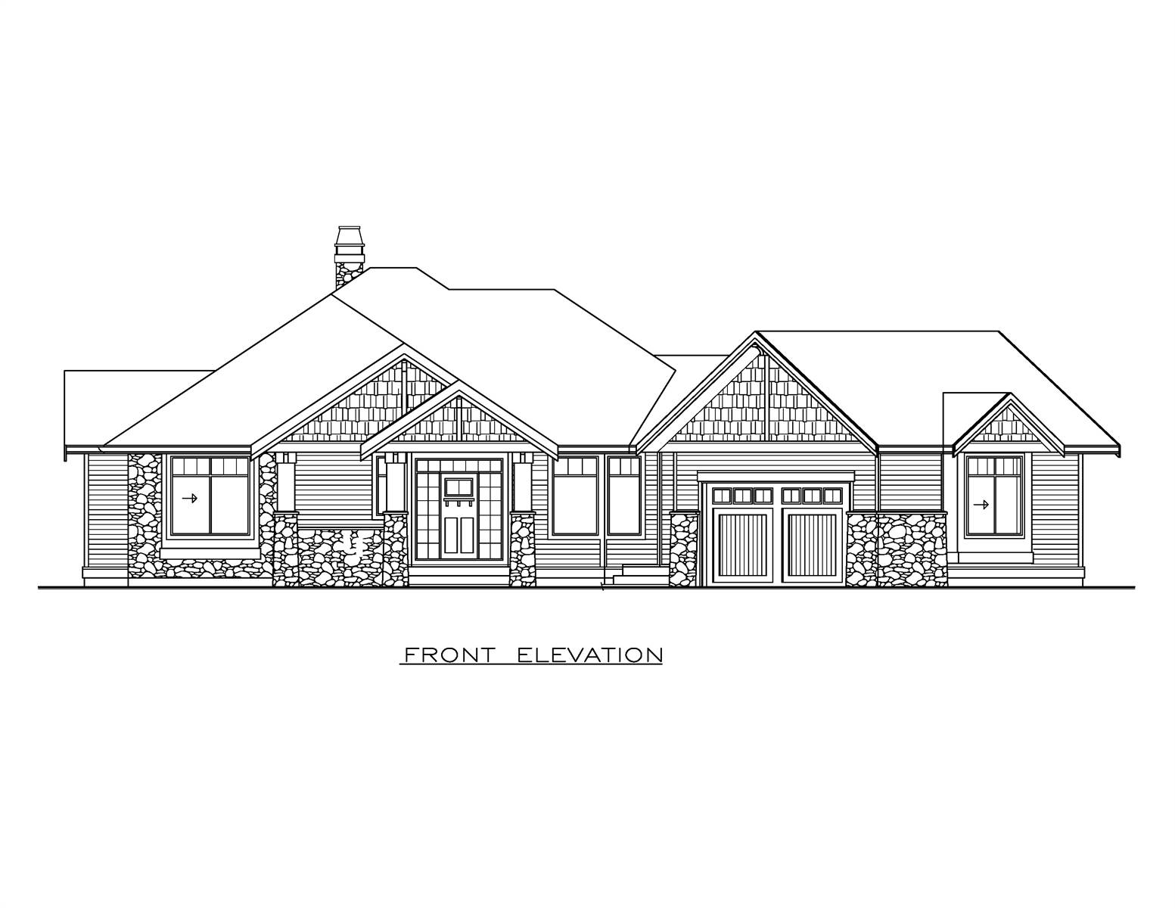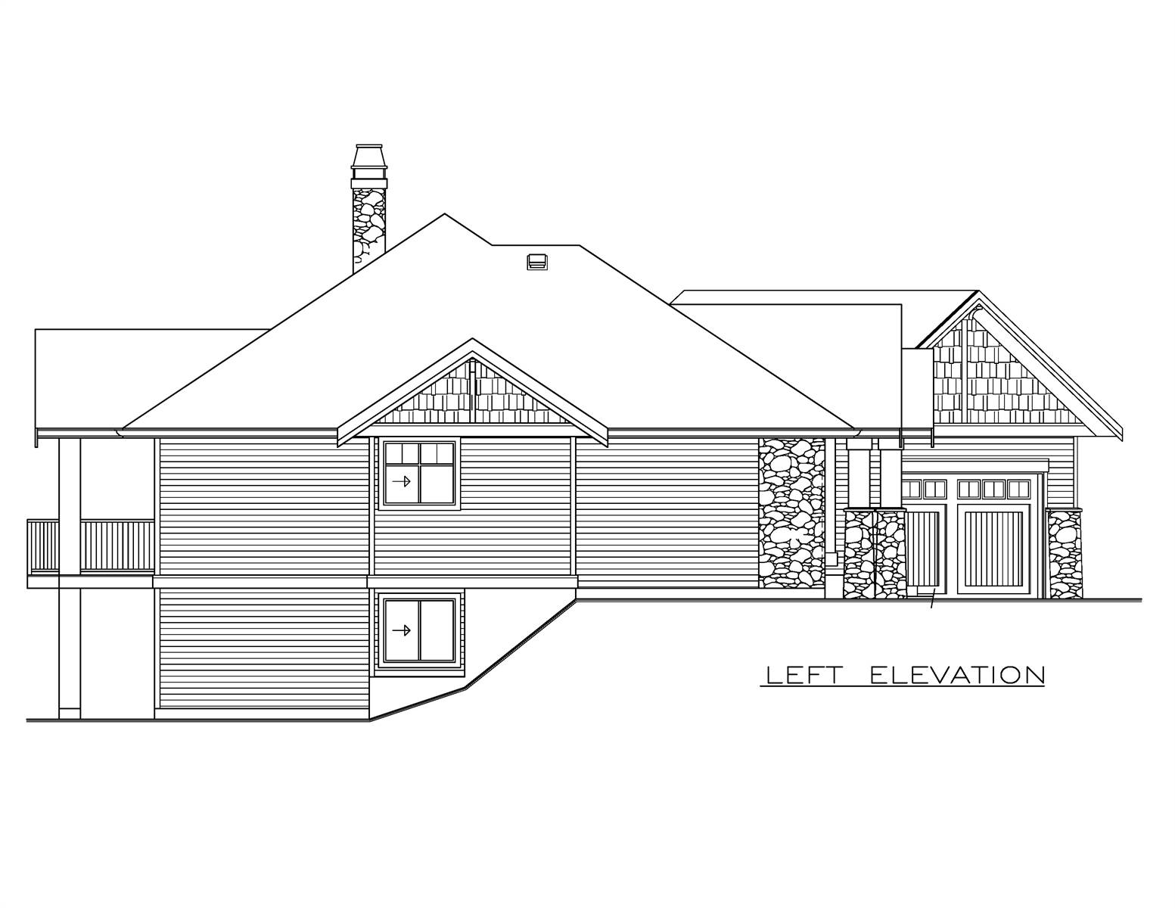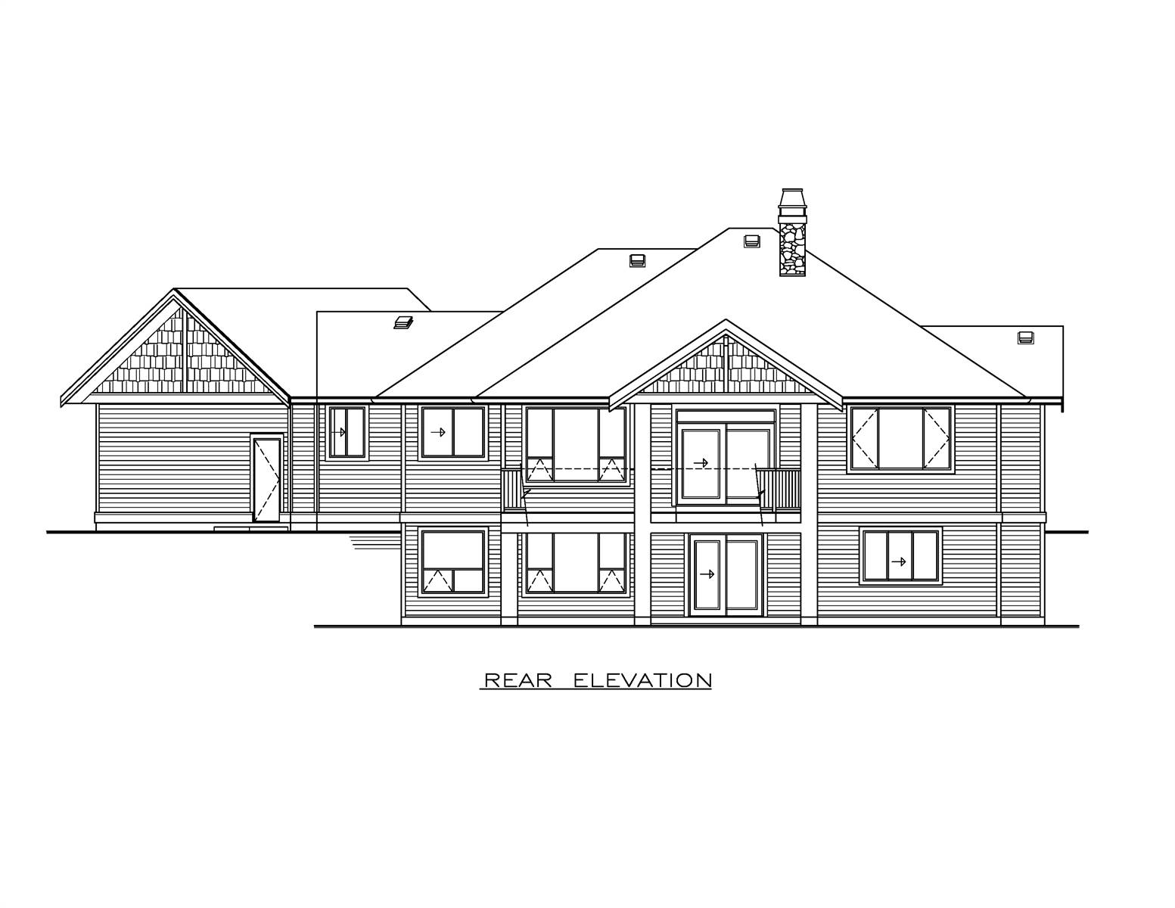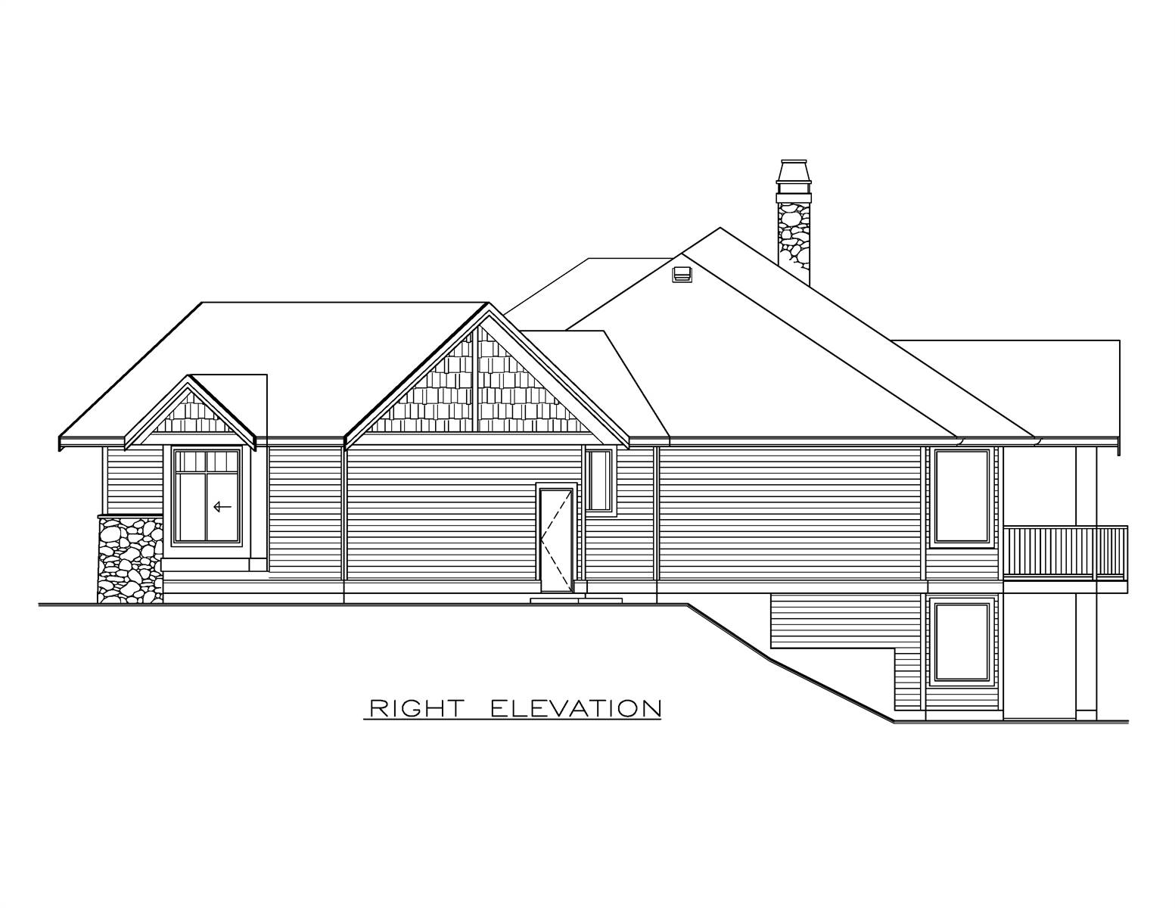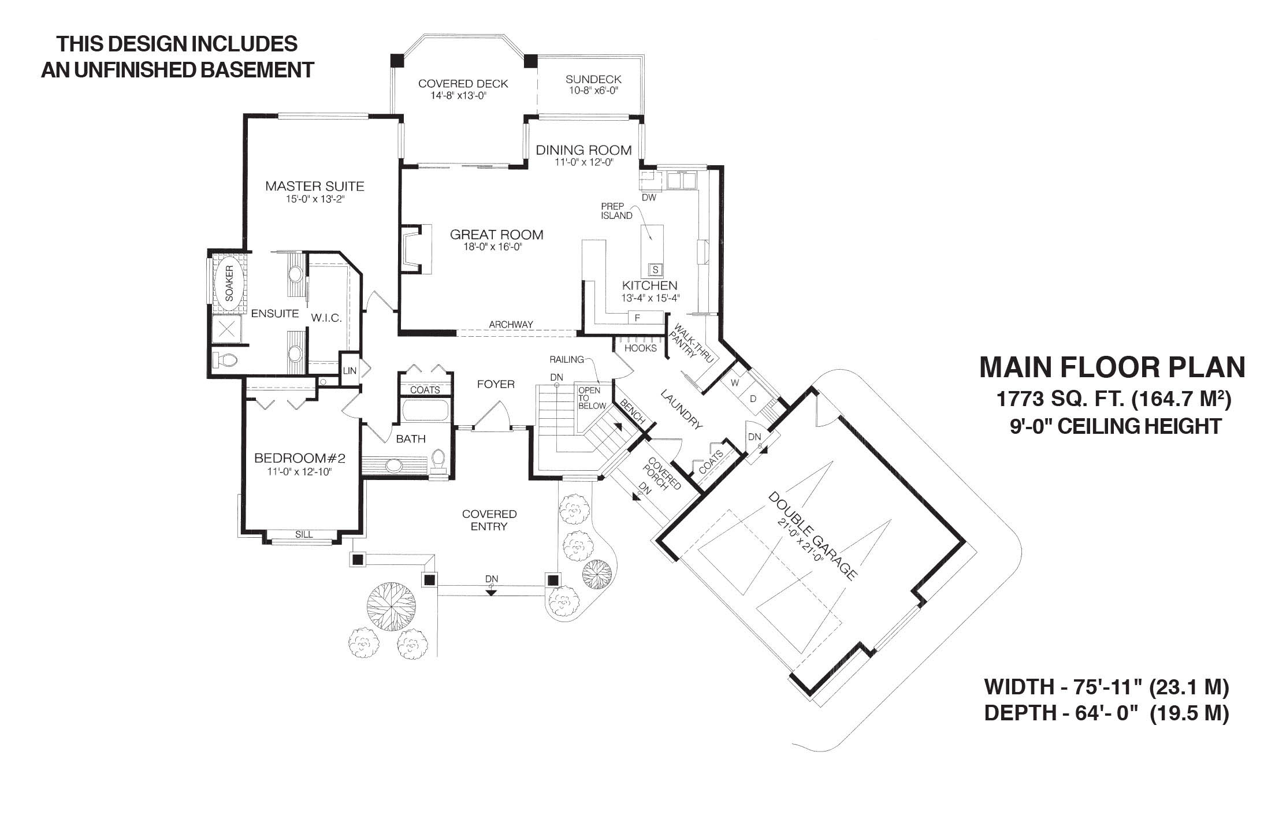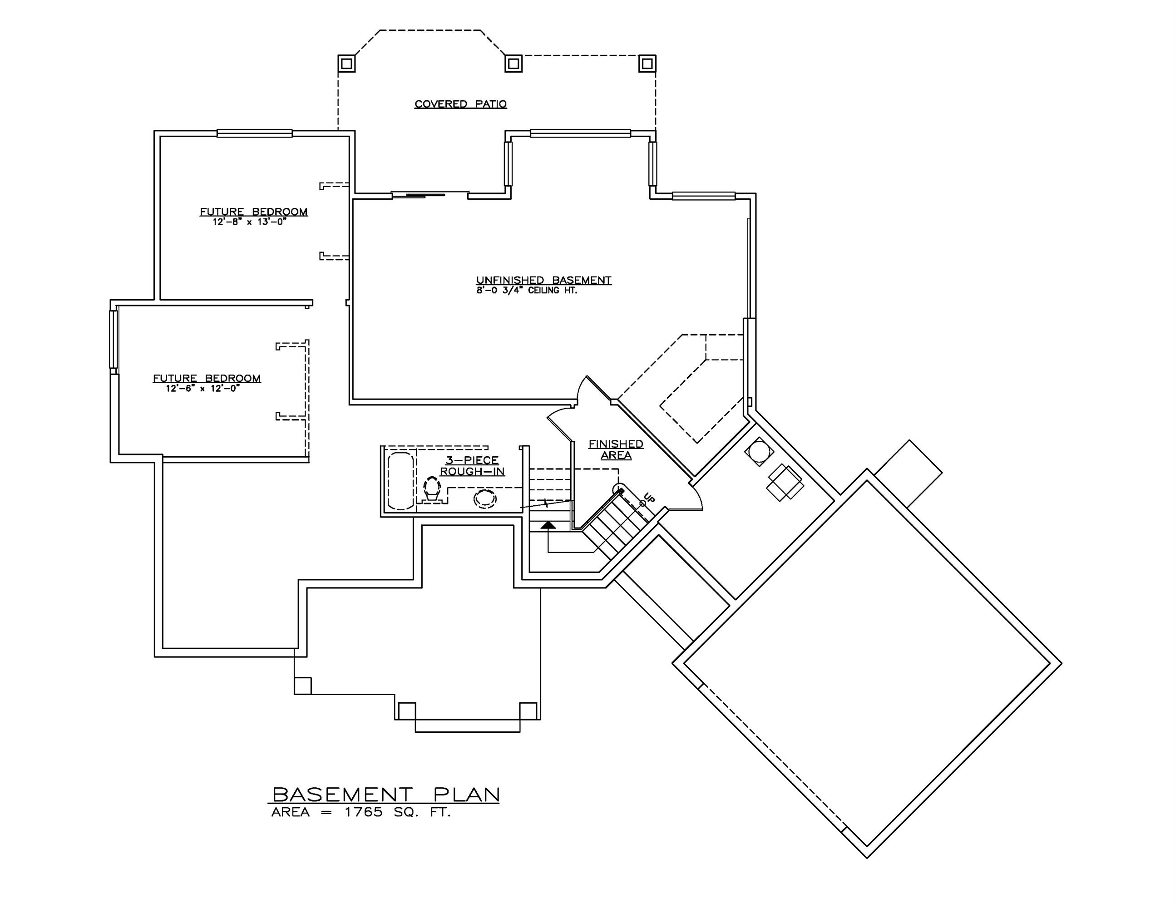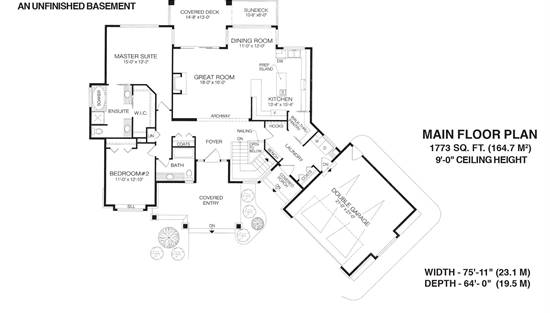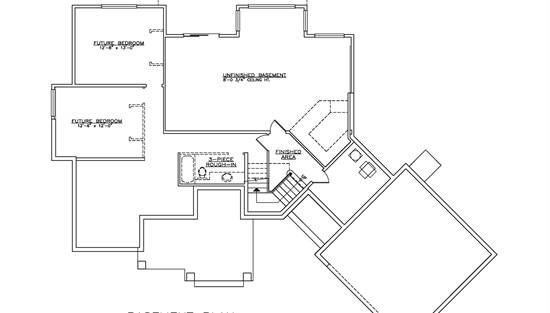- Plan Details
- |
- |
- Print Plan
- |
- Modify Plan
- |
- Reverse Plan
- |
- Cost-to-Build
- |
- View 3D
- |
- Advanced Search
About House Plan 10562:
House Plan 10562 delivers timeless Ranch style with a twist—designed specifically for a sloped lot, this 1,773 square foot home features a thoughtful two-bedroom, two-bathroom layout with standout character. A welcoming covered porch sets the tone, perfect for relaxing outdoors with room for seating and seasonal plants. Inside, the angled garage and oversized mud/laundry room create a unique V-shaped layout, guiding you to a central staircase leading to the unfinished basement included with the plans. The open-concept great room, dining area, and kitchen center around a cozy fireplace and flow effortlessly to a covered deck and adjacent sundeck. The kitchen impresses with a G-shaped layout, central prep island, and walk-through pantry that connects to the garage. The master suite is tucked at the rear for privacy and features a spa-inspired ensuite with a soaker tub, separate shower, and walk-in closet. A second bedroom sits near a full bathroom and features a deep windowsill that adds architectural charm. Exterior finishes like shingled gables, stone accents, and barn-style garage doors complete the classic yet distinctive look.
Plan Details
Key Features
Attached
Butler's Pantry
Country Kitchen
Covered Rear Porch
Deck
Double Vanity Sink
Fireplace
Foyer
Front Porch
Front-entry
Great Room
Kitchen Island
Laundry 1st Fl
Primary Bdrm Main Floor
Mud Room
Open Floor Plan
Pantry
Separate Tub and Shower
Storage Space
Suited for sloping lot
Suited for view lot
Unfinished Space
U-Shaped
Walk-in Closet
Walk-in Pantry
Build Beautiful With Our Trusted Brands
Our Guarantees
- Only the highest quality plans
- Int’l Residential Code Compliant
- Full structural details on all plans
- Best plan price guarantee
- Free modification Estimates
- Builder-ready construction drawings
- Expert advice from leading designers
- PDFs NOW!™ plans in minutes
- 100% satisfaction guarantee
- Free Home Building Organizer
.png)
.png)
