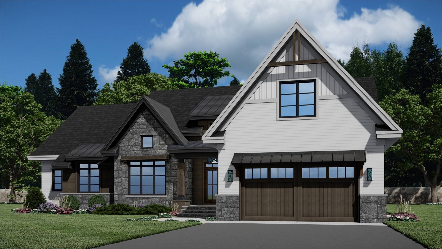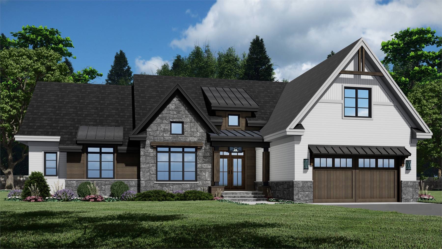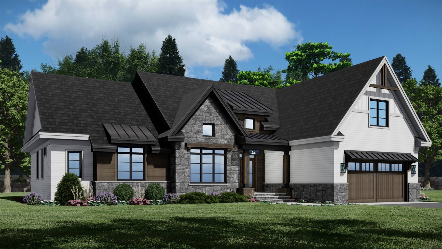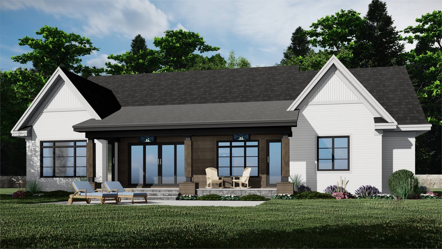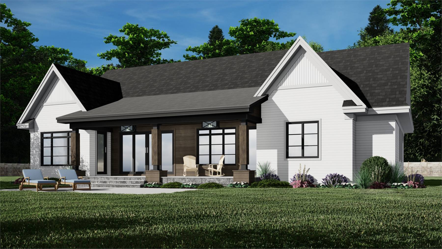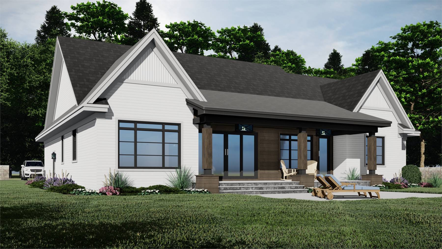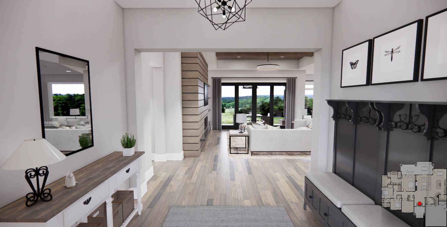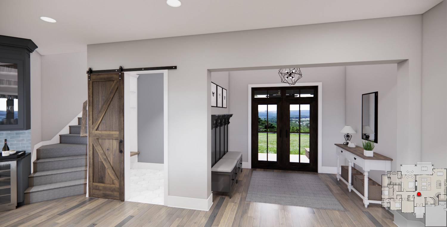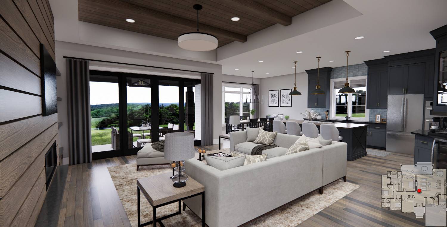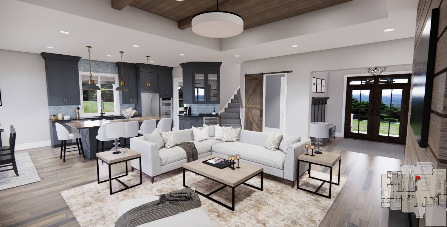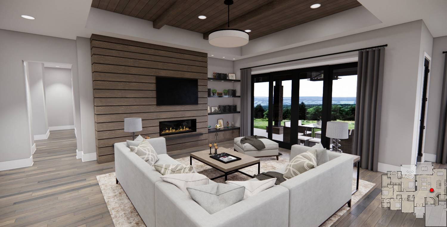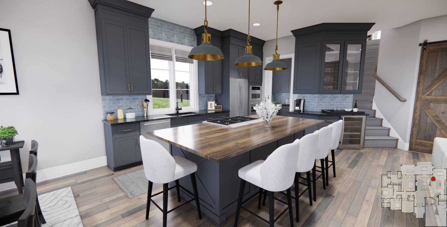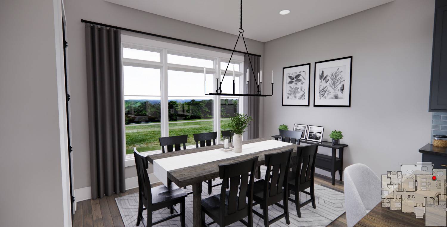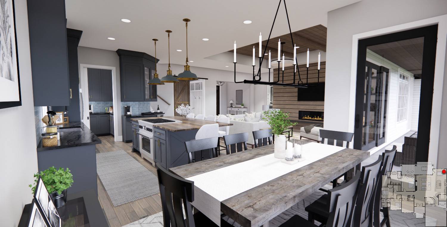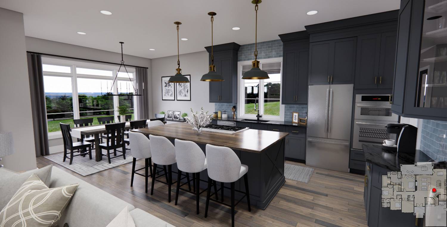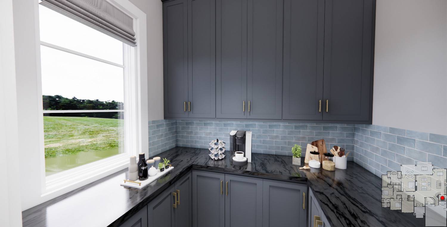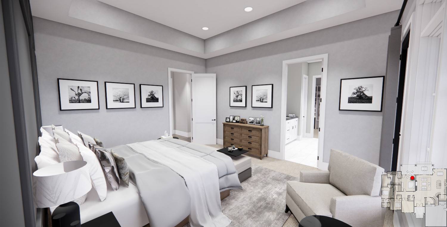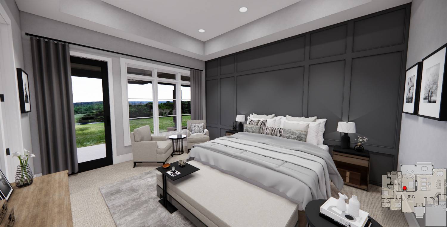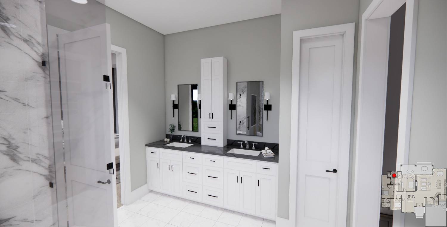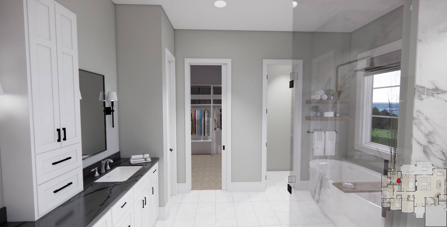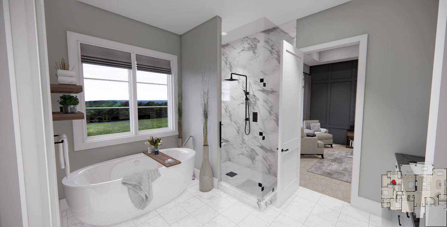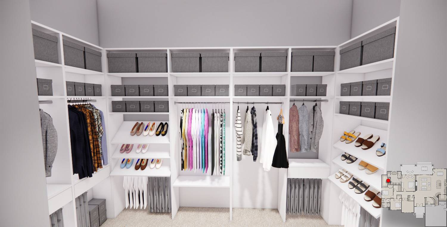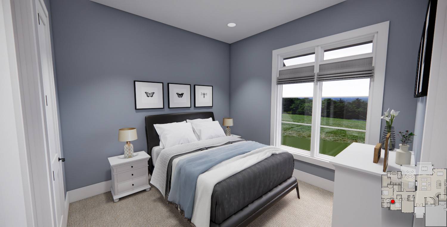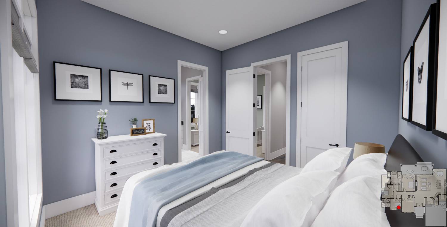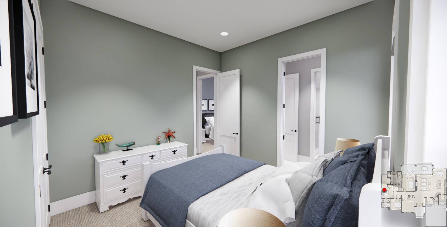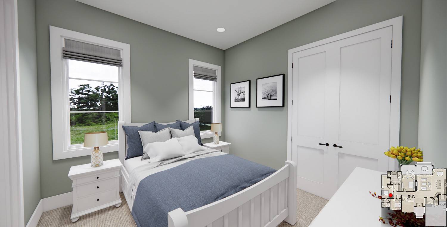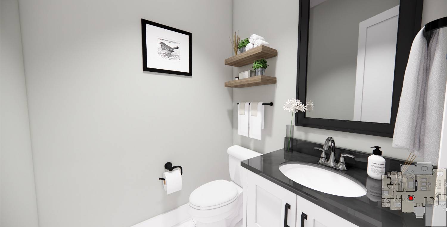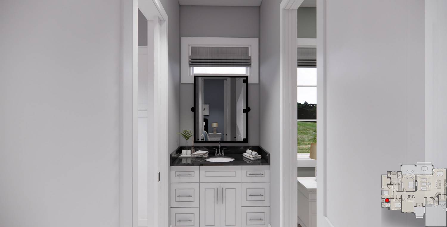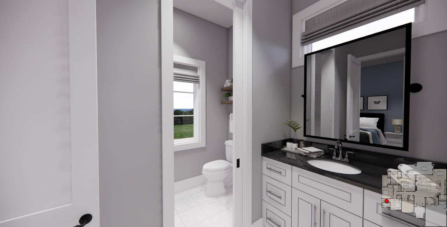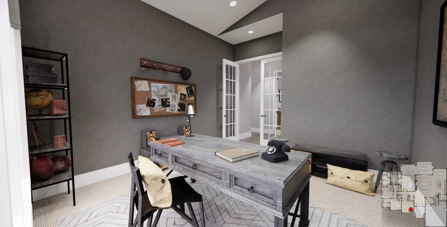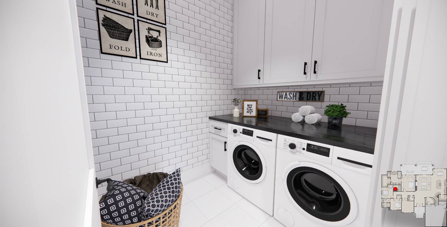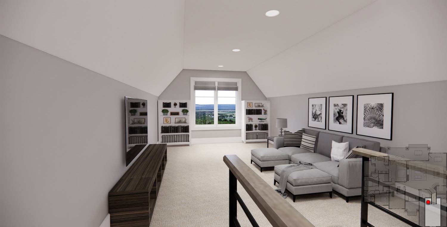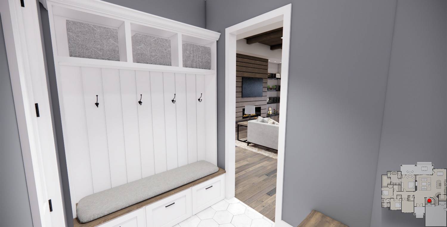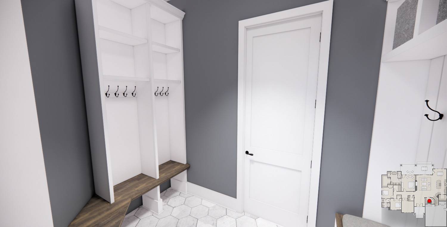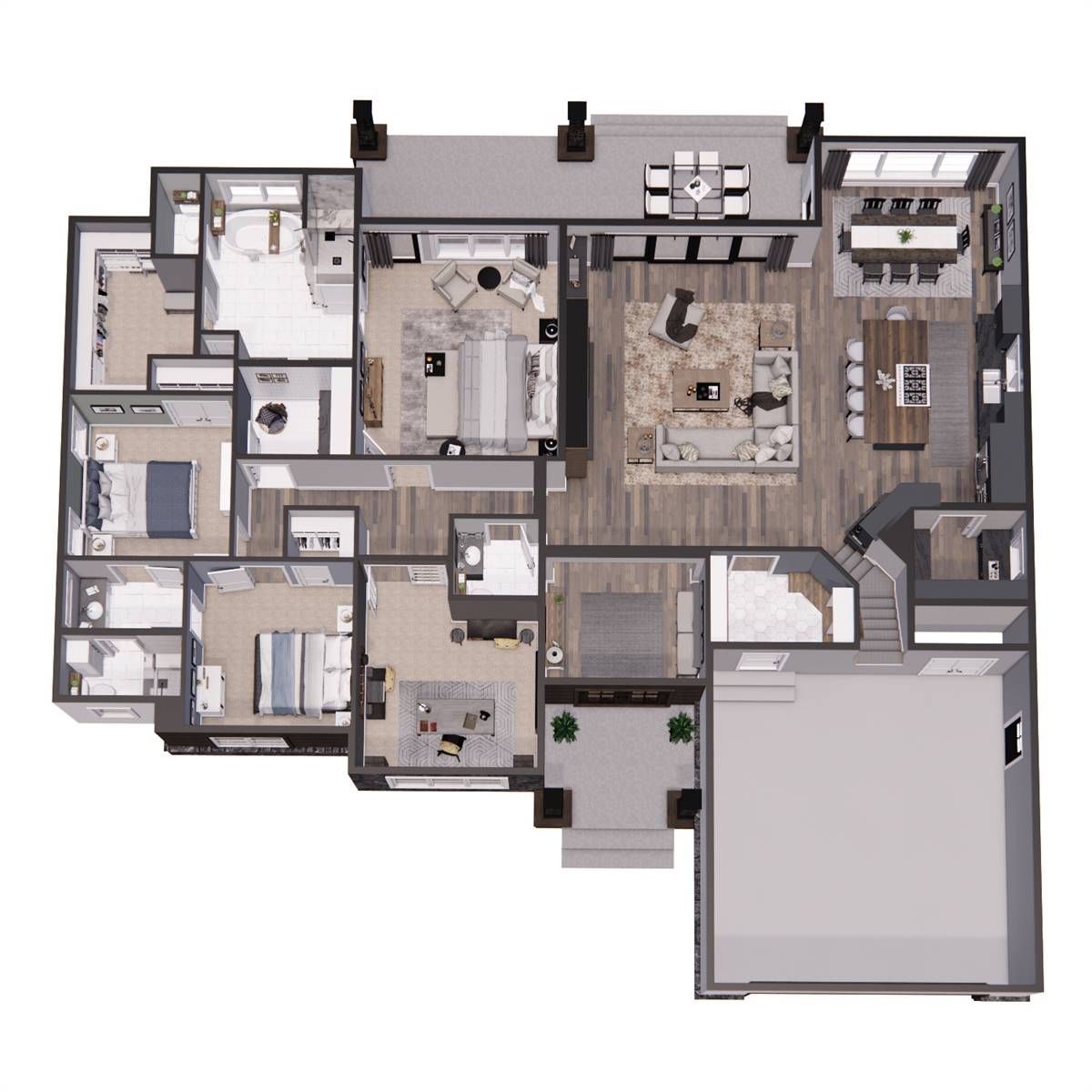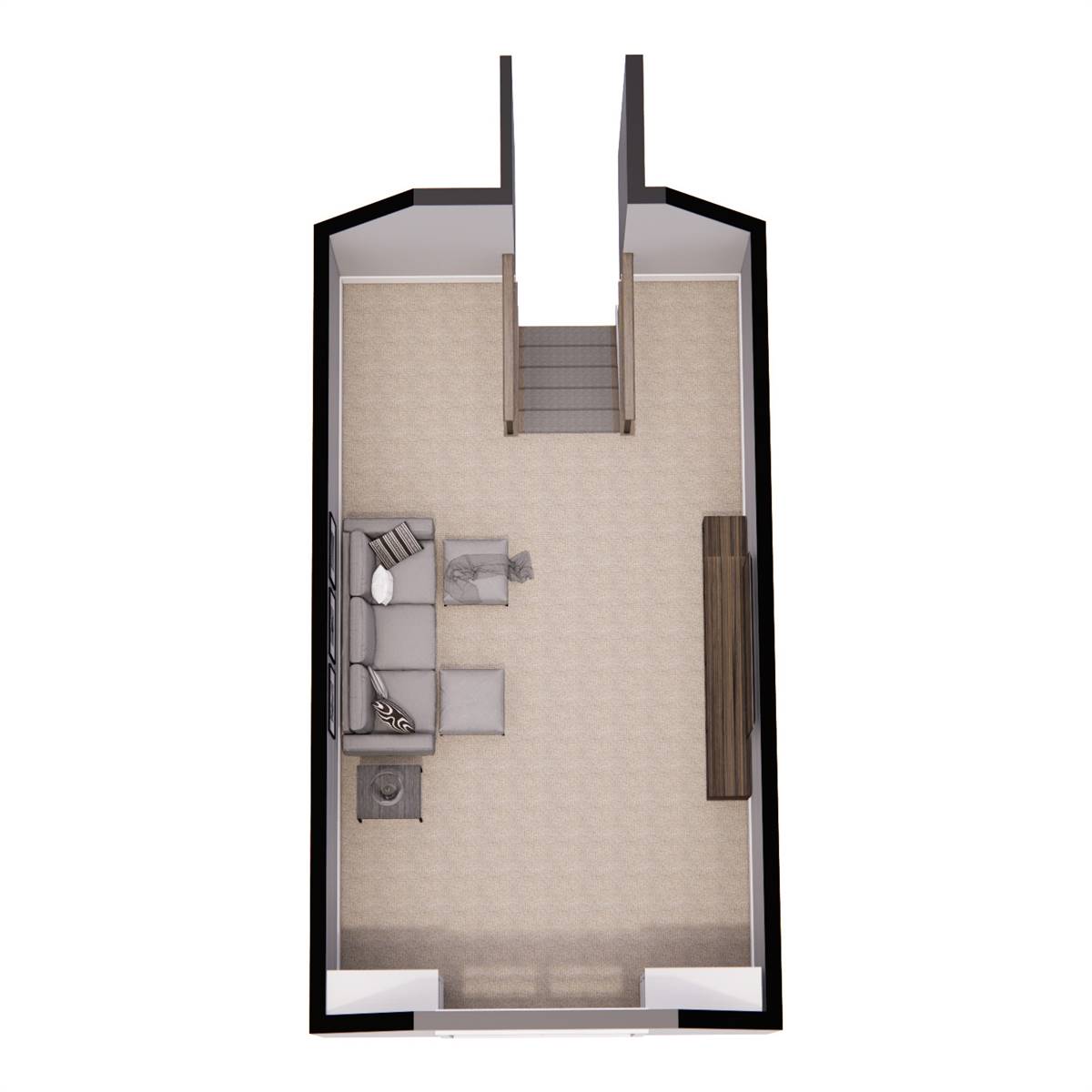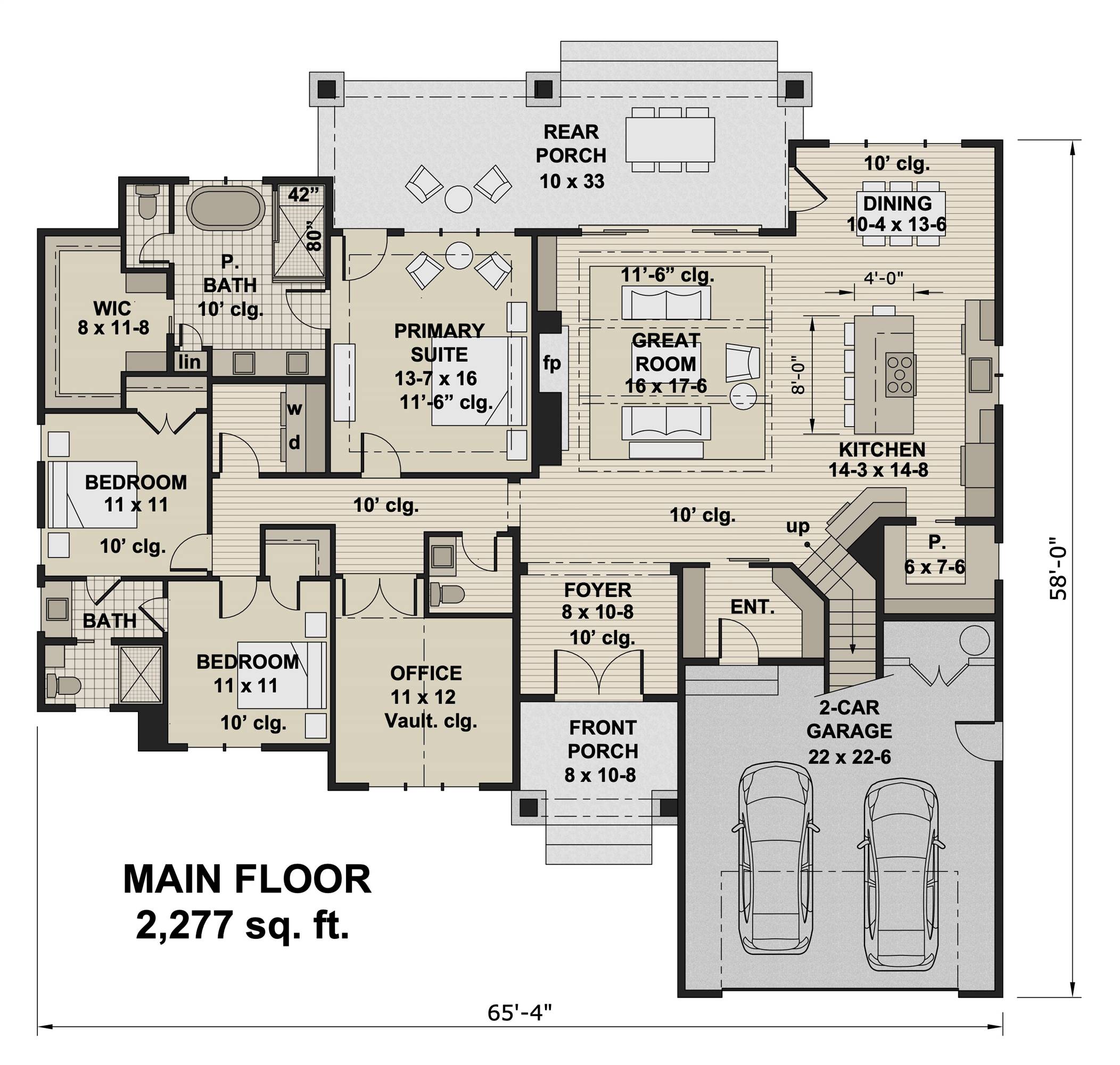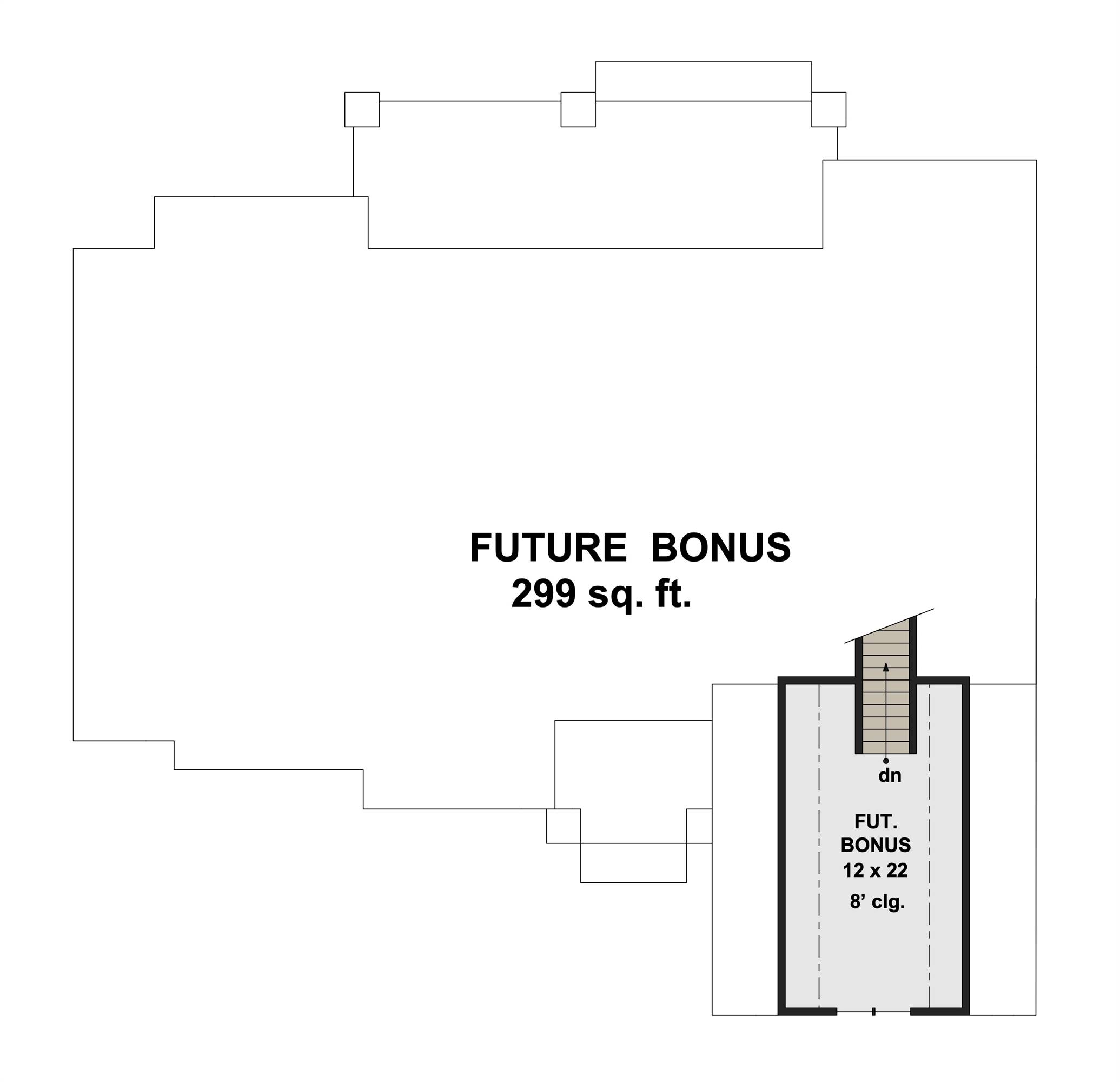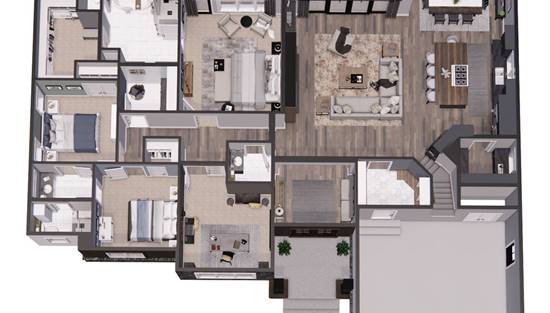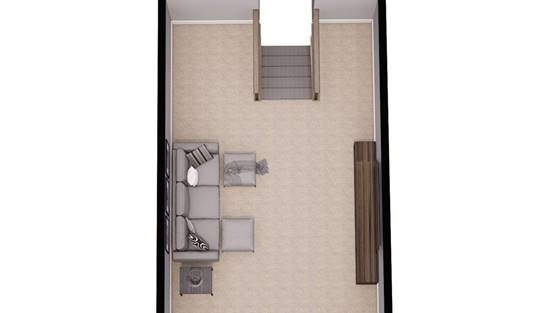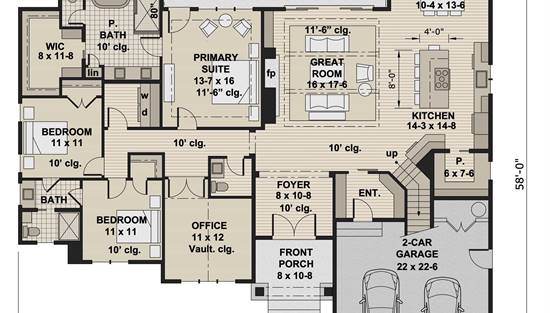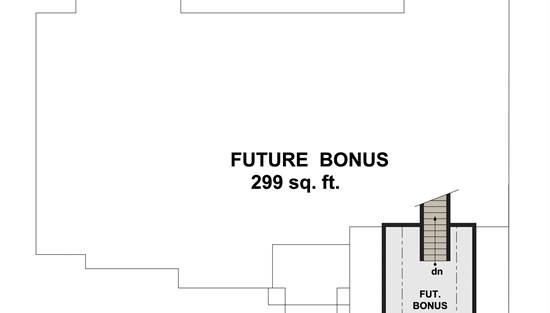- Plan Details
- |
- |
- Print Plan
- |
- Modify Plan
- |
- Reverse Plan
- |
- Cost-to-Build
- |
- View 3D
- |
- Advanced Search
About House Plan 10575:
House Plan 10575 delivers effortless elegance and everyday functionality in a 2,277 square foot transitional farmhouse design. This one-story layout features an open-concept great room with a cozy fireplace, a spacious kitchen with a 5-seat island and walk-in pantry, and a formal dining area that makes entertaining a breeze. The private primary suite is a true retreat with a sitting area, access to the rear porch, a luxurious ensuite bath, and a large walk-in closet. Two additional bedrooms share a Jack and Jill bath, ideal for families or visiting guests. A front-facing home office, mudroom, and first-floor laundry add convenience, while the covered front and rear porches create beautiful outdoor living spaces. With a 2-car front-load garage and flexible bonus room, this home combines charm, comfort, and smart design.
Plan Details
Key Features
Attached
Bonus Room
Covered Front Porch
Covered Rear Porch
Dining Room
Family Style
Fireplace
Foyer
Front-entry
Great Room
Home Office
Kitchen Island
Laundry 1st Fl
L-Shaped
Primary Bdrm Main Floor
Mud Room
Nook / Breakfast Area
Open Floor Plan
Separate Tub and Shower
Vaulted Ceilings
Walk-in Closet
Walk-in Pantry
Build Beautiful With Our Trusted Brands
Our Guarantees
- Only the highest quality plans
- Int’l Residential Code Compliant
- Full structural details on all plans
- Best plan price guarantee
- Free modification Estimates
- Builder-ready construction drawings
- Expert advice from leading designers
- PDFs NOW!™ plans in minutes
- 100% satisfaction guarantee
- Free Home Building Organizer
