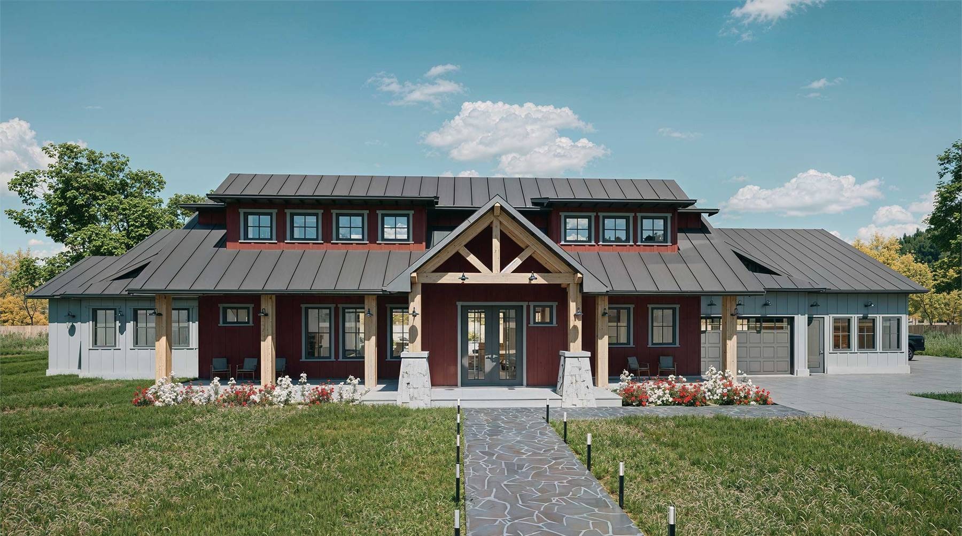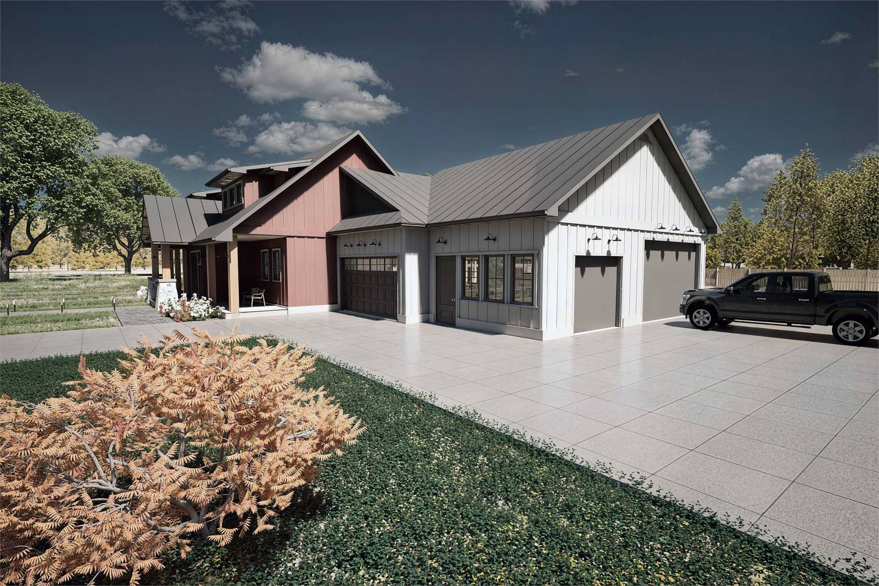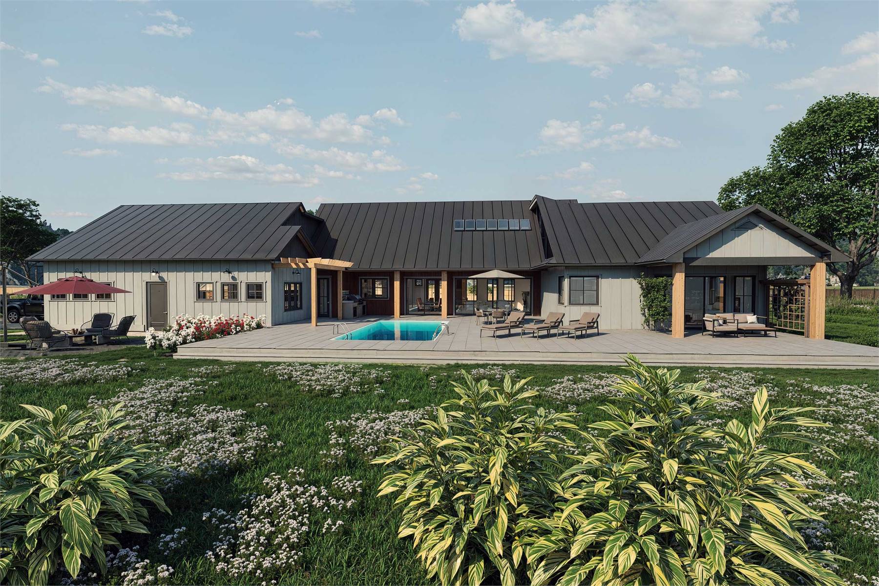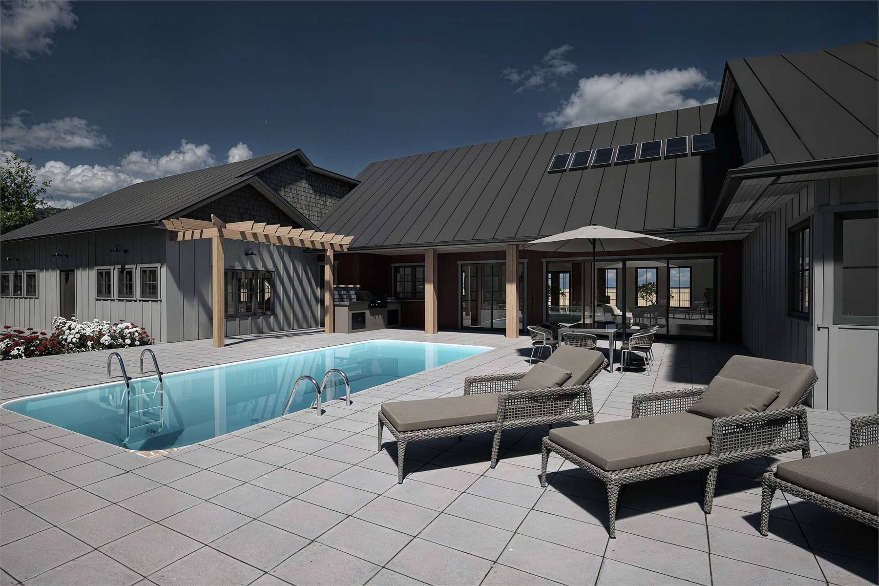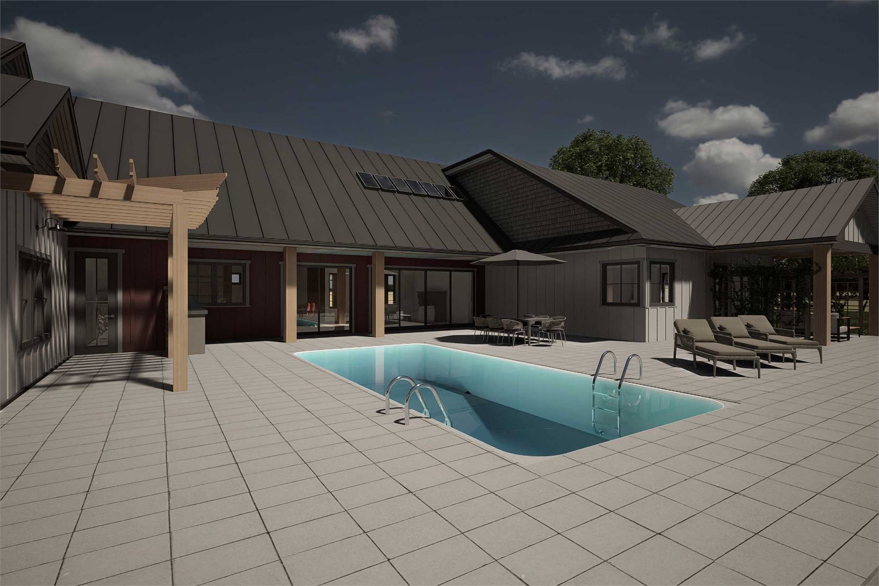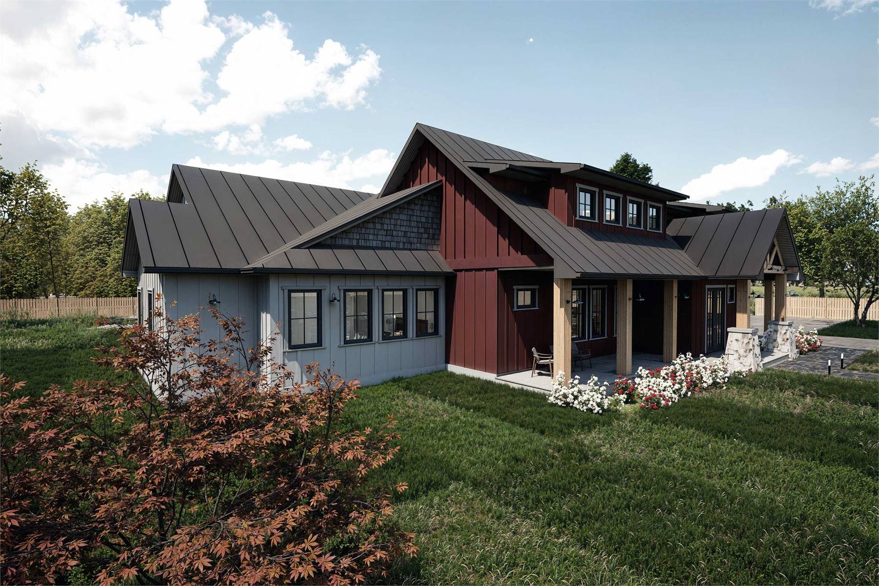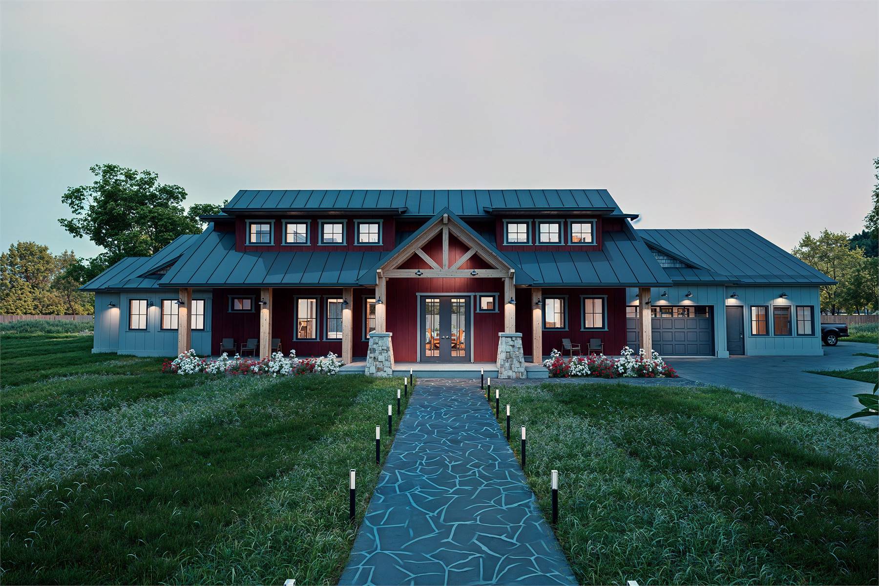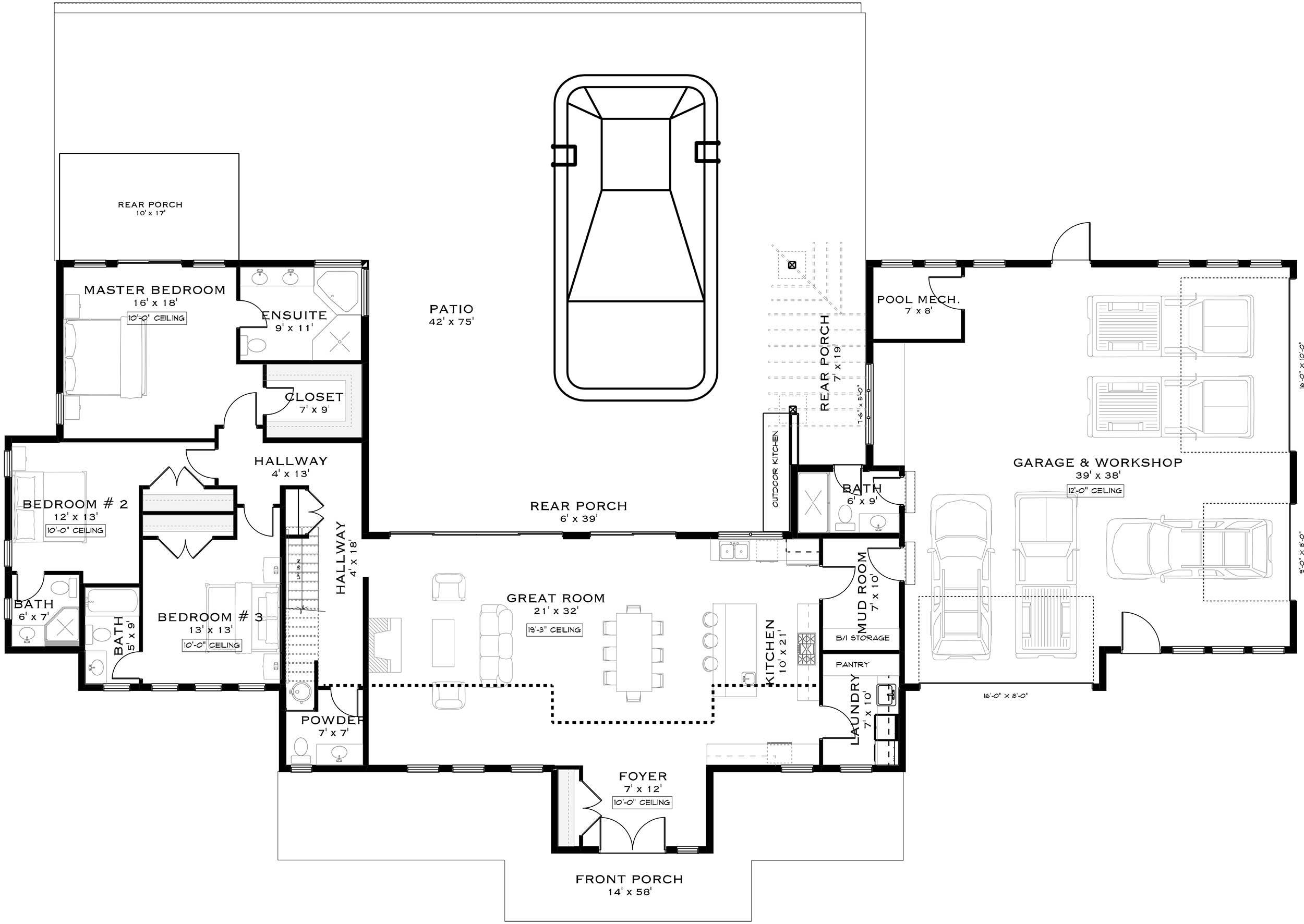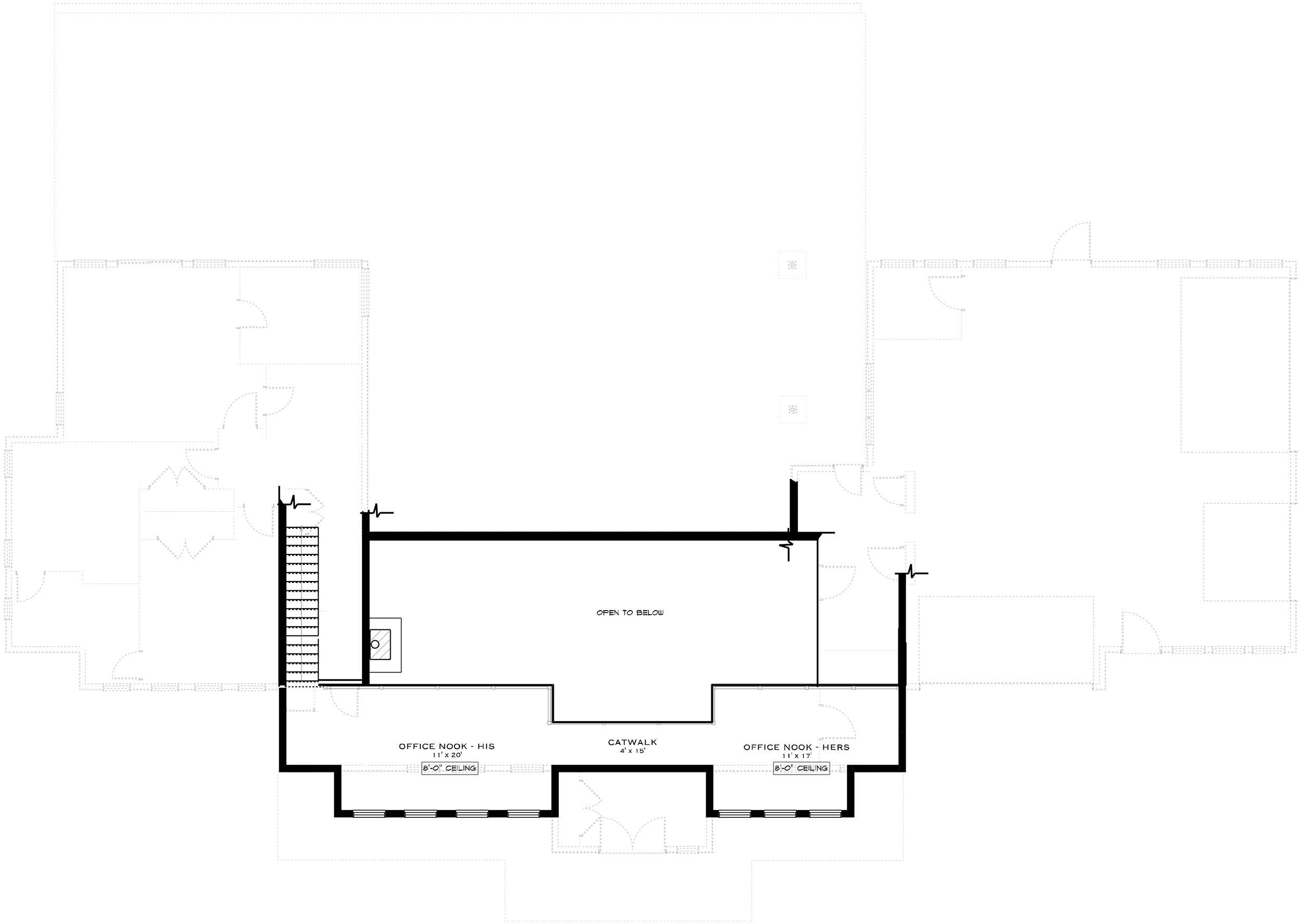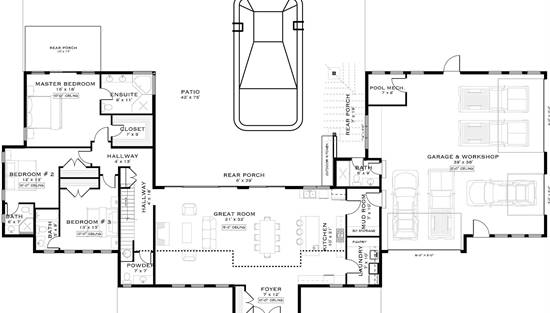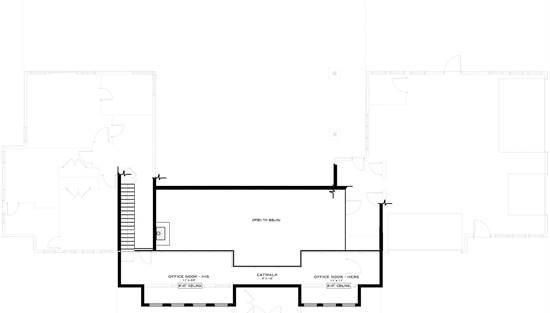- Plan Details
- |
- |
- Print Plan
- |
- Modify Plan
- |
- Reverse Plan
- |
- Cost-to-Build
- |
- View 3D
- |
- Advanced Search
About House Plan 10611:
Looking for a sprawling country home to make your own? See if House Plan 10611 is the perfect fit! With 3,111 square feet, three bedrooms, and four-and-a-half bathrooms in addition to a huge five-car garage and extensive outdoor living, this design is sure to check a growing family's boxes. The layout places the two-story great room in the center of the floor plan, with a U-shaped island kitchen looking clear across to the fireplace in the living area. Off the living space, there's a hallway that groups the bedrooms and the powder room. All the bedrooms are suites! The primary suite has a five-piece bath while the other two have three-piece baths. The staircase in this hallway leads up to the loft overlooking the great room. It's imagined as office space, but you can make it whatever you need. Behind the kitchen, you'll find the garage through the mudroom. It has two front bays, three side bays, extra space for a workshop, and a full bath that also has exterior access to serve the outdoor living area with an outdoor kitchen in back. Talk about a plan that covers the bases!
Plan Details
Key Features
Attached
Covered Front Porch
Double Vanity Sink
Family Style
Fireplace
Foyer
Front-entry
Great Room
Home Office
Kitchen Island
Laundry 1st Fl
Loft / Balcony
Primary Bdrm Main Floor
Mud Room
Open Floor Plan
Outdoor Kitchen
Outdoor Living Space
Oversized
Pantry
Peninsula / Eating Bar
Rear Porch
Separate Tub and Shower
Side-entry
Suited for view lot
U-Shaped
Vaulted Ceilings
Vaulted Great Room/Living
Walk-in Closet
Workshop
Build Beautiful With Our Trusted Brands
Our Guarantees
- Only the highest quality plans
- Int’l Residential Code Compliant
- Full structural details on all plans
- Best plan price guarantee
- Free modification Estimates
- Builder-ready construction drawings
- Expert advice from leading designers
- PDFs NOW!™ plans in minutes
- 100% satisfaction guarantee
- Free Home Building Organizer
(3).png)
(6).png)
