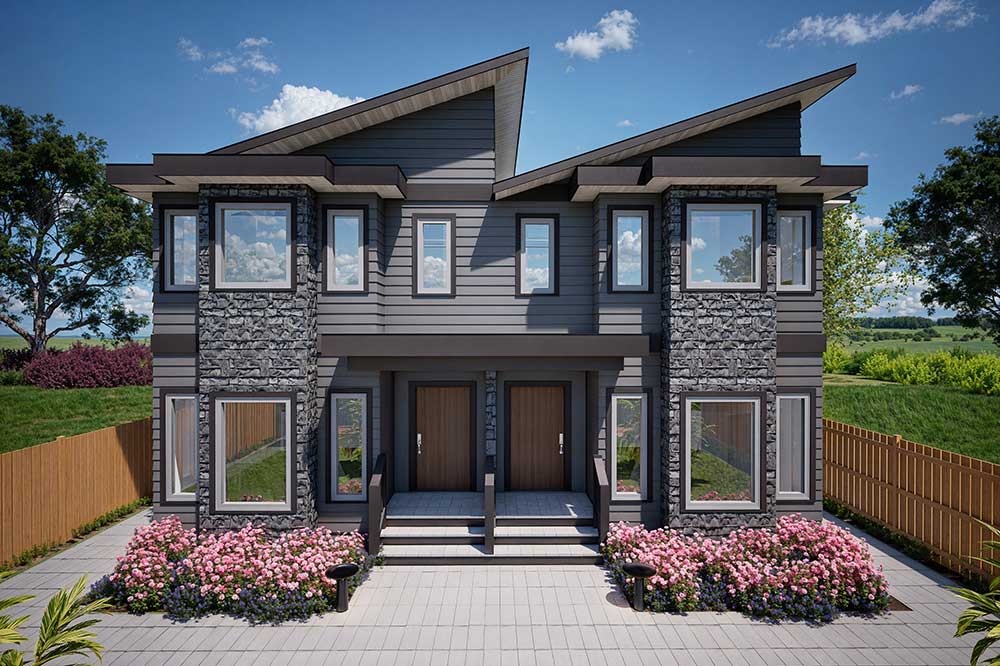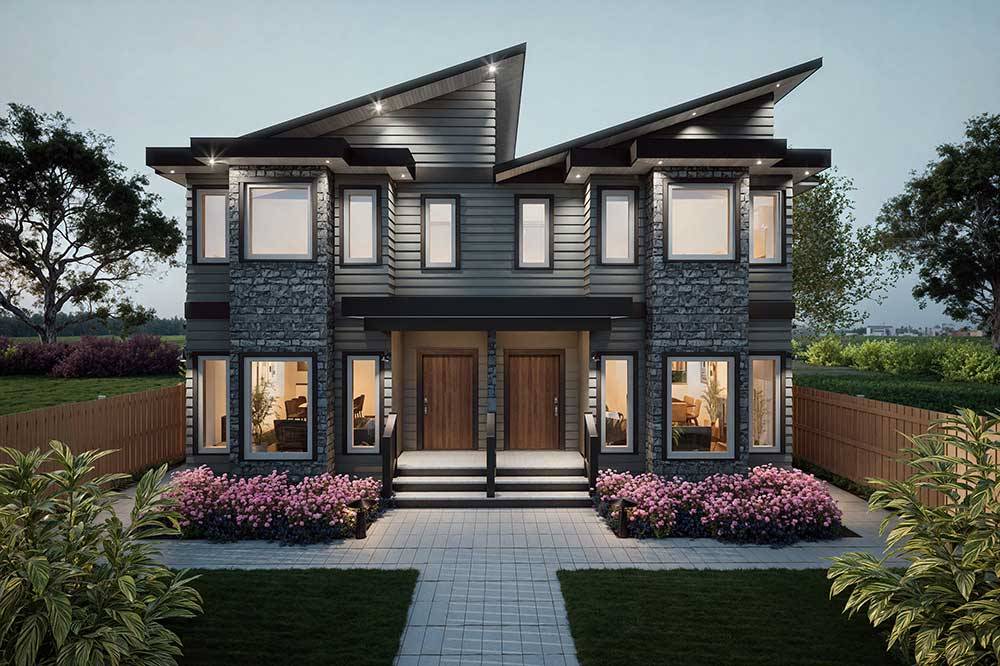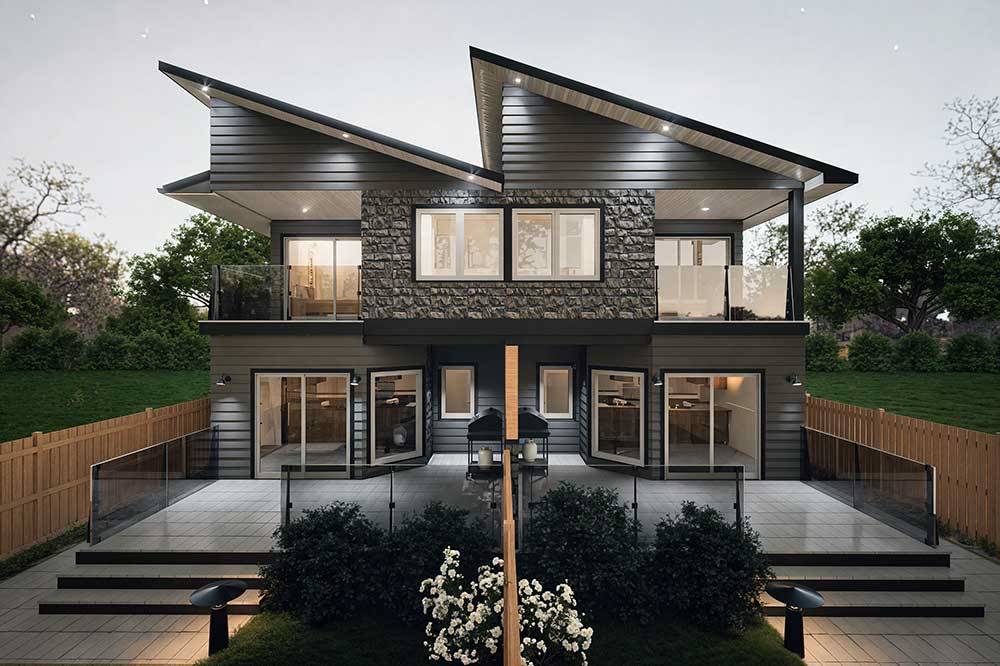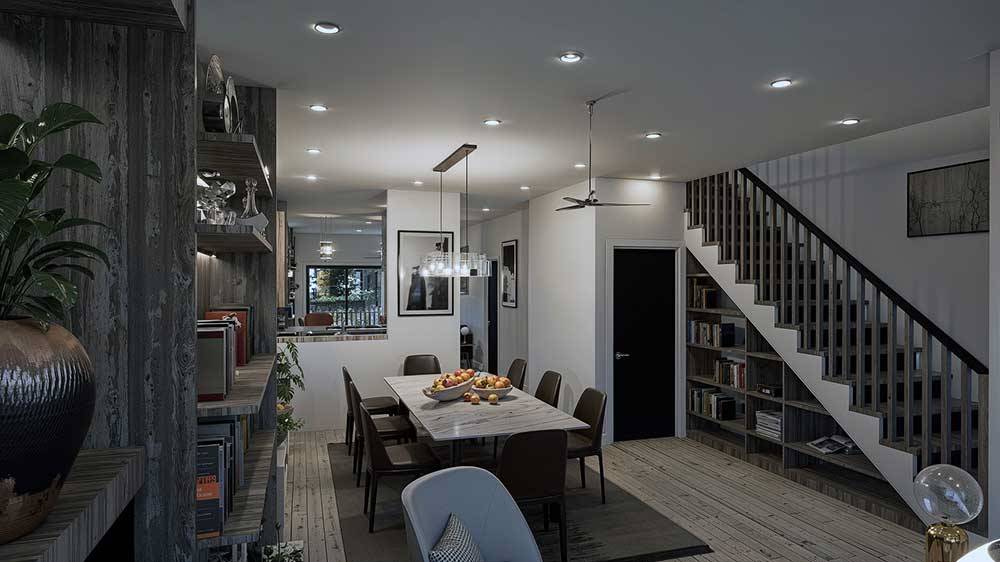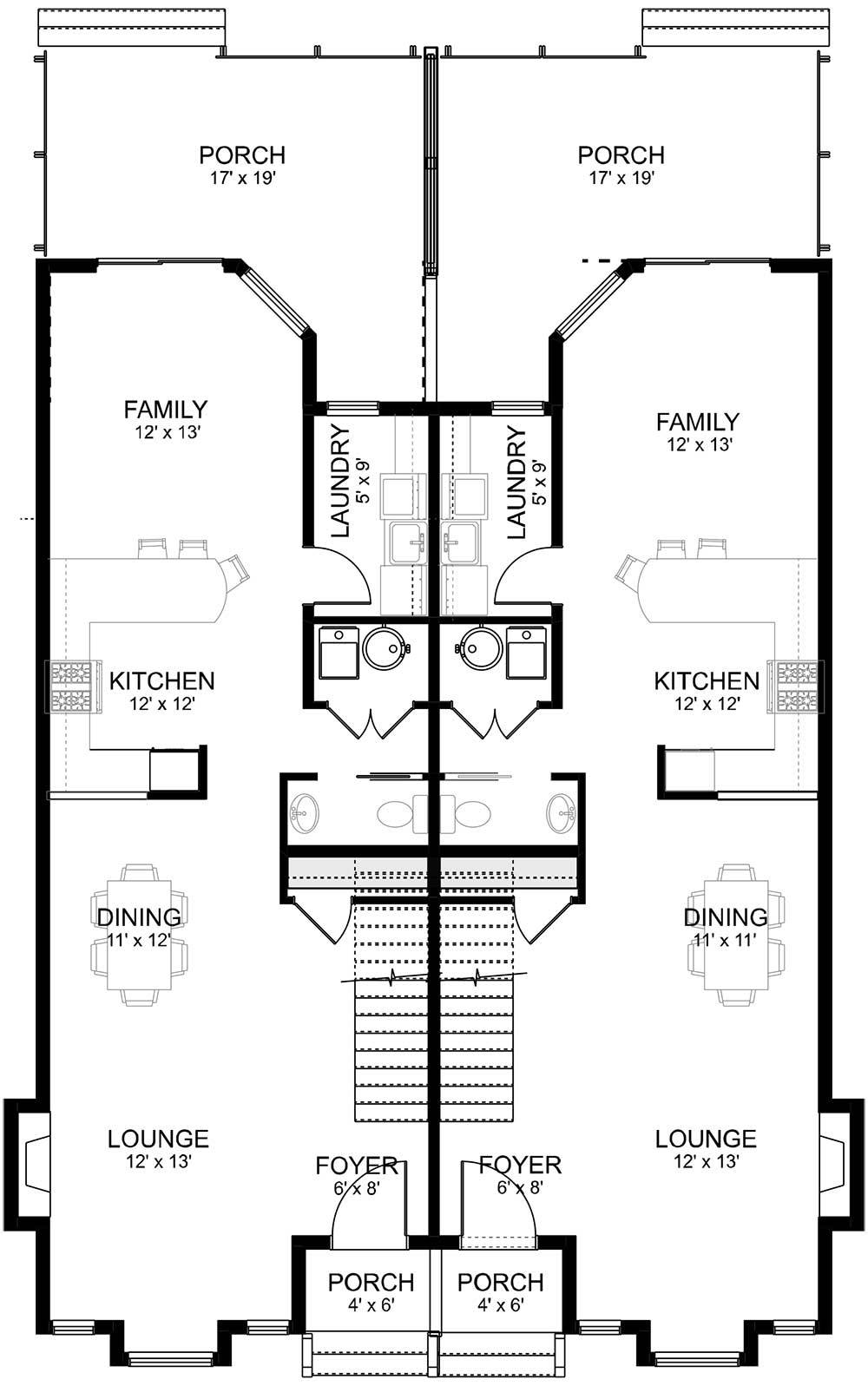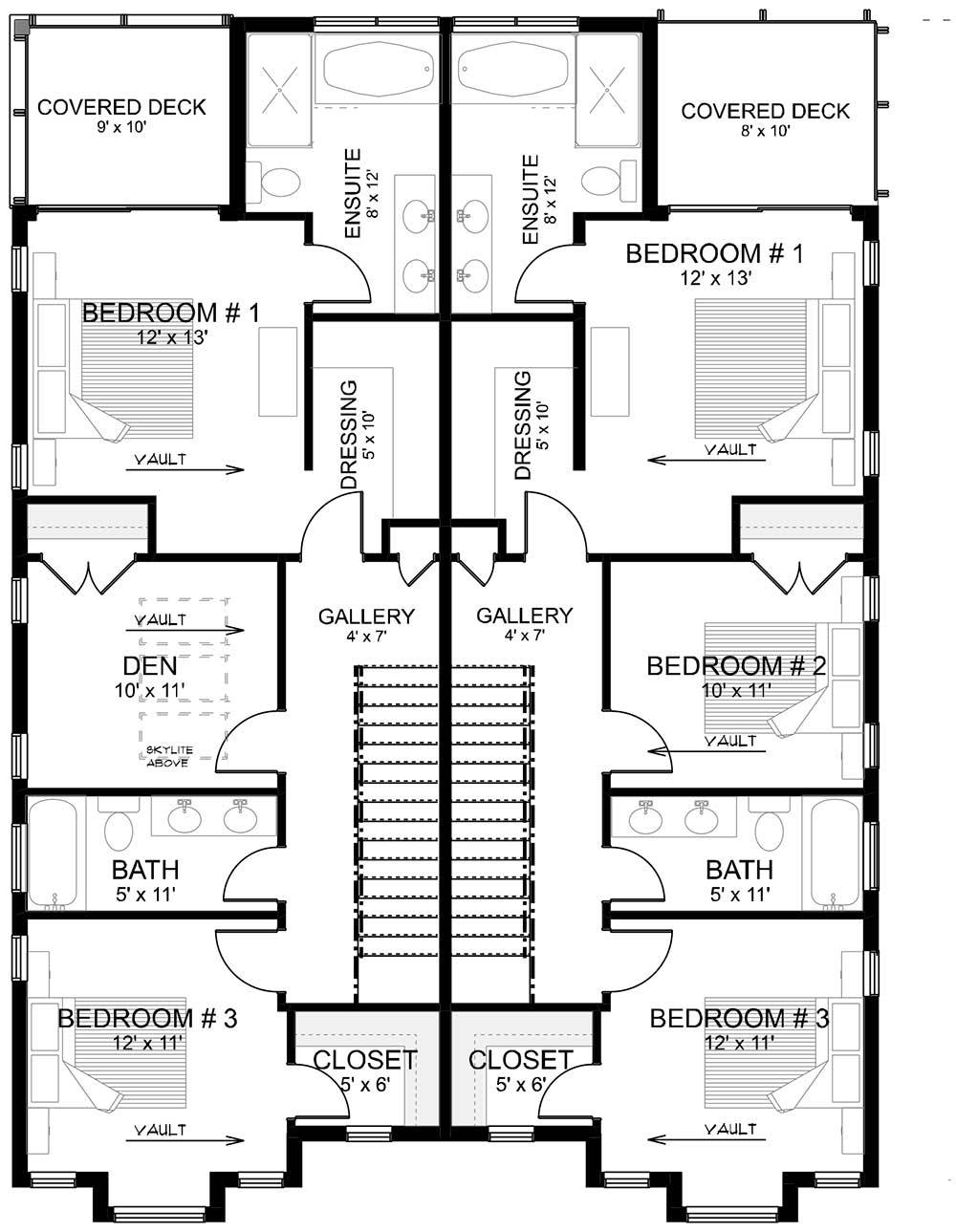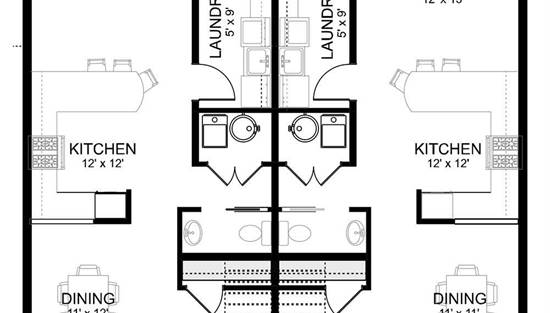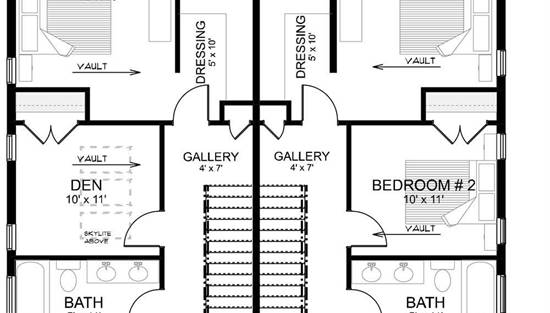- Plan Details
- |
- |
- Print Plan
- |
- Modify Plan
- |
- Reverse Plan
- |
- Cost-to-Build
- |
- View 3D
- |
- Advanced Search
About House Plan 10623:
House Plan 10623 offers a balanced and practical duplex layout totaling 4,031 sq. ft., perfect for rental opportunities or shared living. Each side of the home features open-concept living on the main floor with a lounge, kitchen, dining area, family room, and private laundry space. Upstairs, one unit includes 3 bedrooms, including a vaulted primary suite with an en-suite bathroom and access to a private covered deck. The other unit features 2 bedrooms and a vaulted den. A shared gallery hall provides natural flow between rooms and easy access to additional bathrooms. Designed without garages, this plan prioritizes indoor comfort and maximized living areas. The rear porch on each side extends the entertaining space outdoors. Whether you're investing or living with extended family, House Plan 10623 offers versatility and charm.
Plan Details
Key Features
Covered Rear Porch
Double Vanity Sink
Family Room
Family Style
Fireplace
Foyer
Front Porch
Kitchen Island
Laundry 1st Fl
Primary Bdrm Upstairs
None
Open Floor Plan
Peninsula / Eating Bar
Rear Porch
Separate Tub and Shower
Suited for view lot
U-Shaped
Walk-in Closet
Build Beautiful With Our Trusted Brands
Our Guarantees
- Only the highest quality plans
- Int’l Residential Code Compliant
- Full structural details on all plans
- Best plan price guarantee
- Free modification Estimates
- Builder-ready construction drawings
- Expert advice from leading designers
- PDFs NOW!™ plans in minutes
- 100% satisfaction guarantee
- Free Home Building Organizer
.png)
.png)
