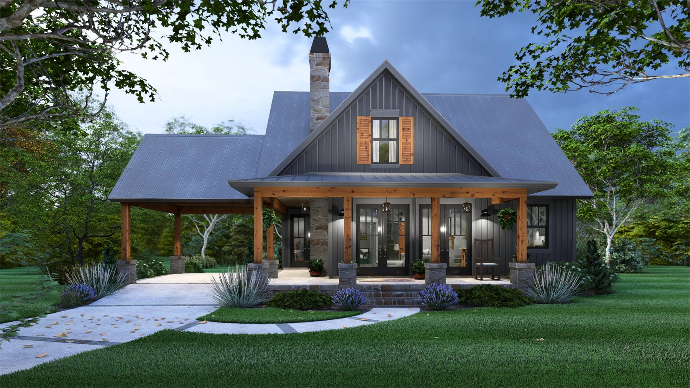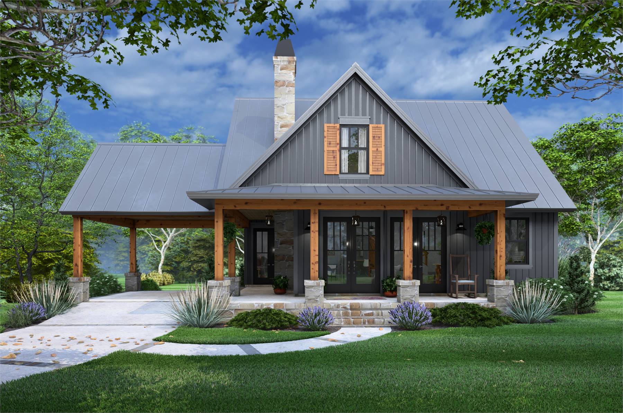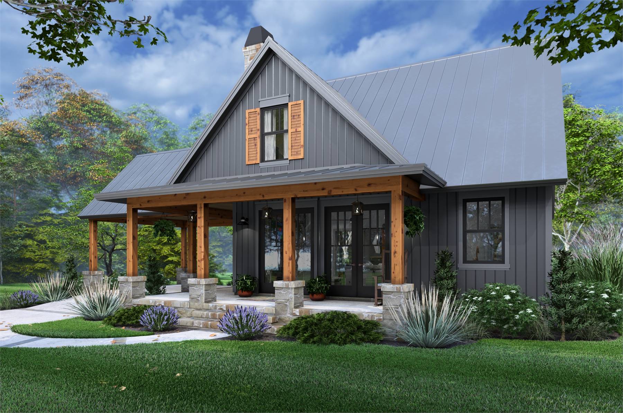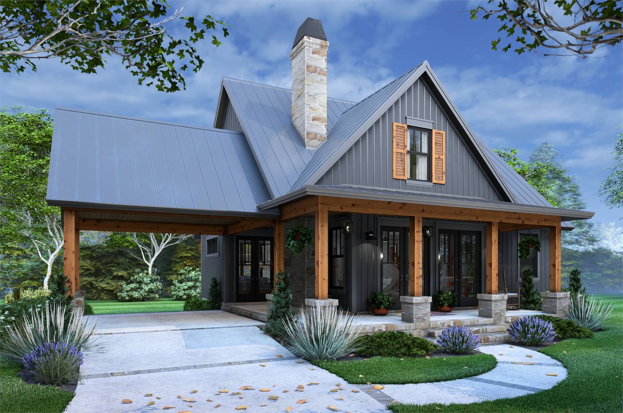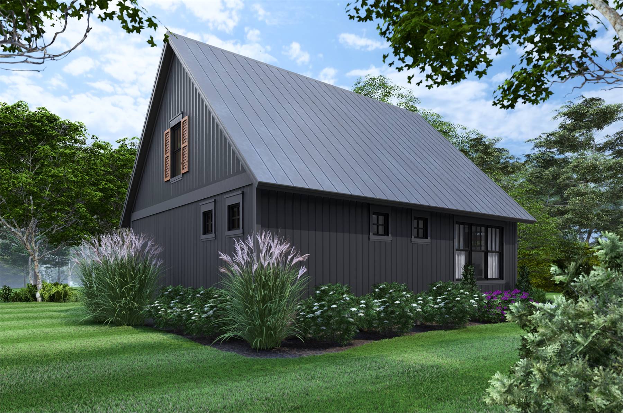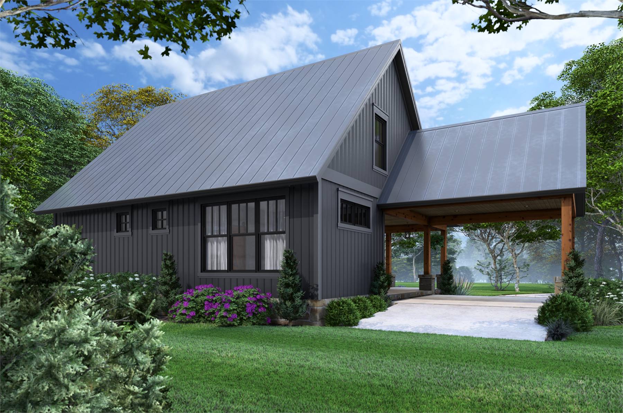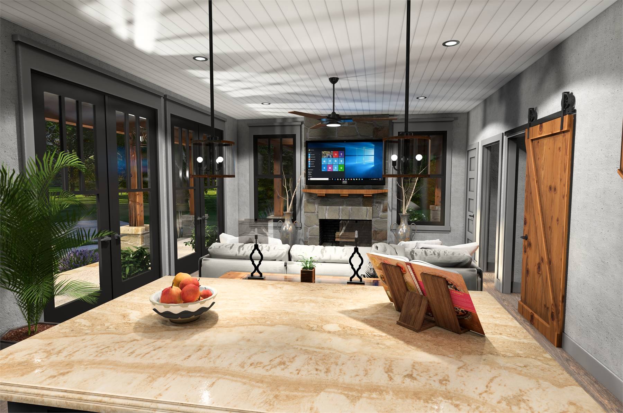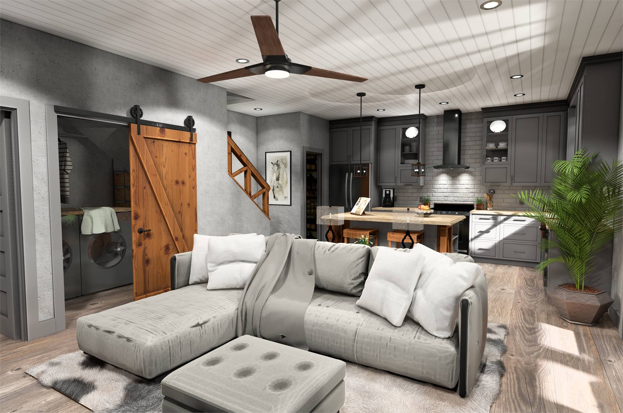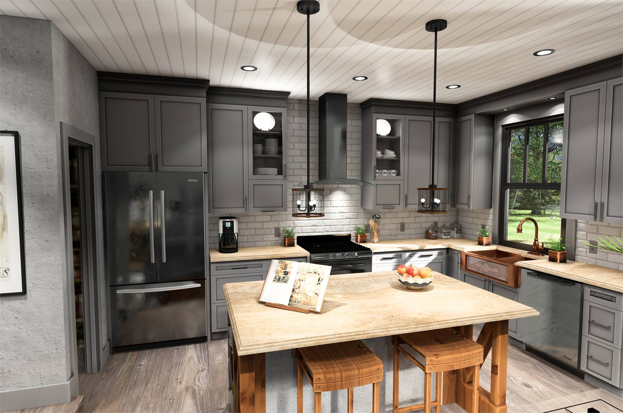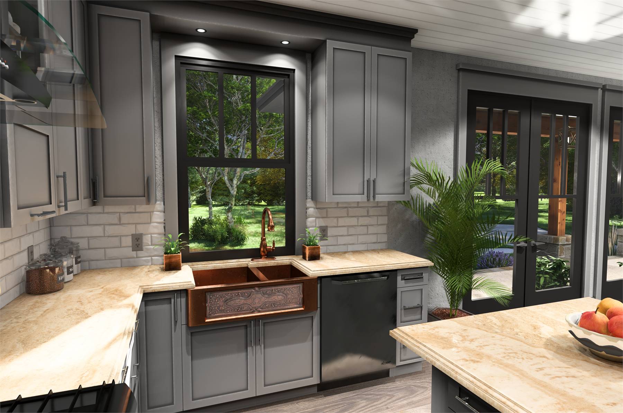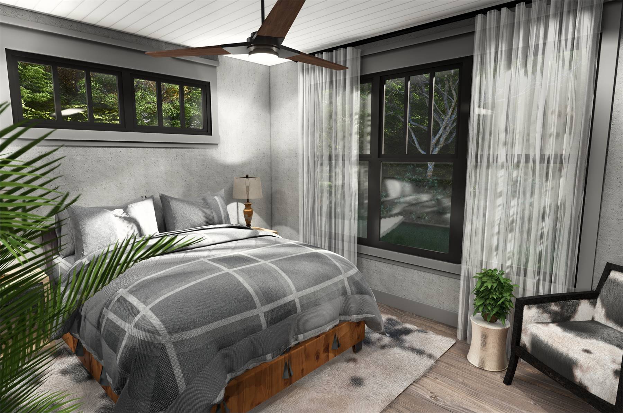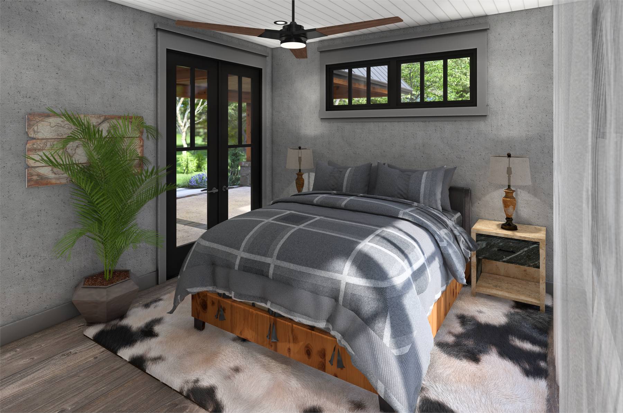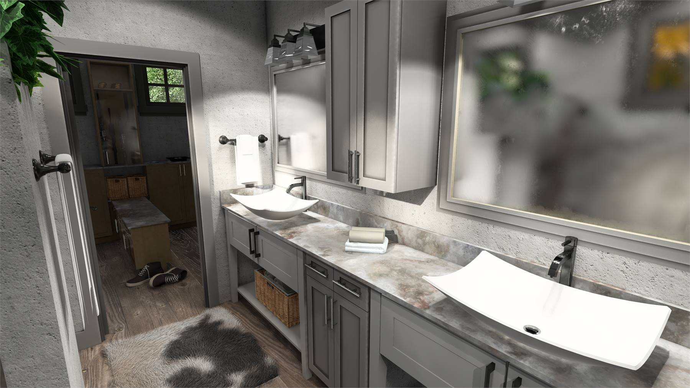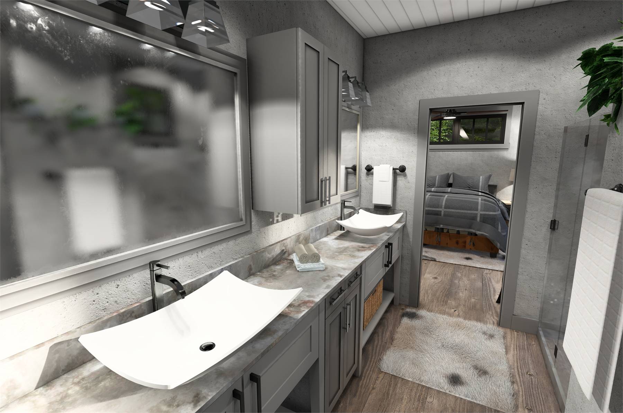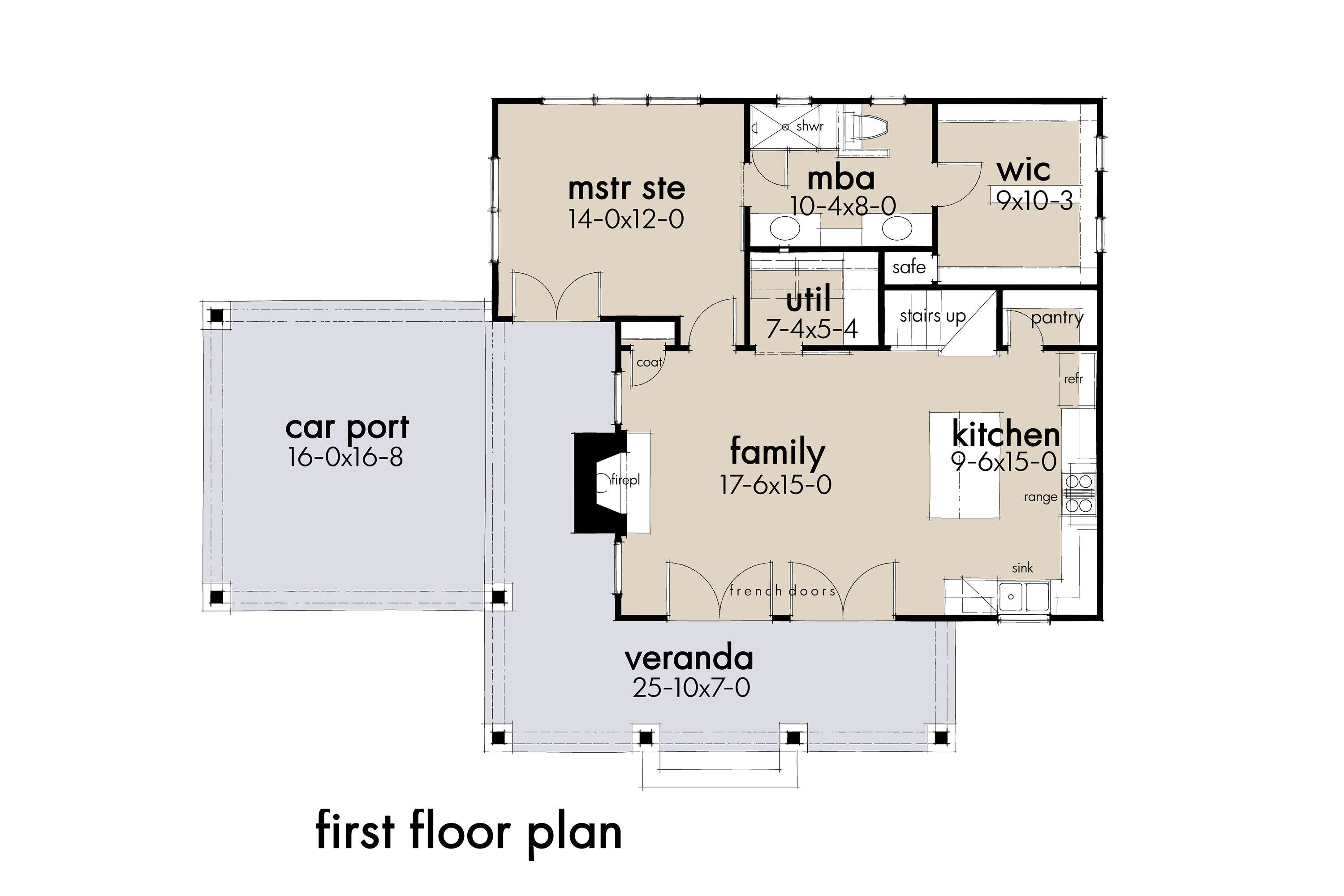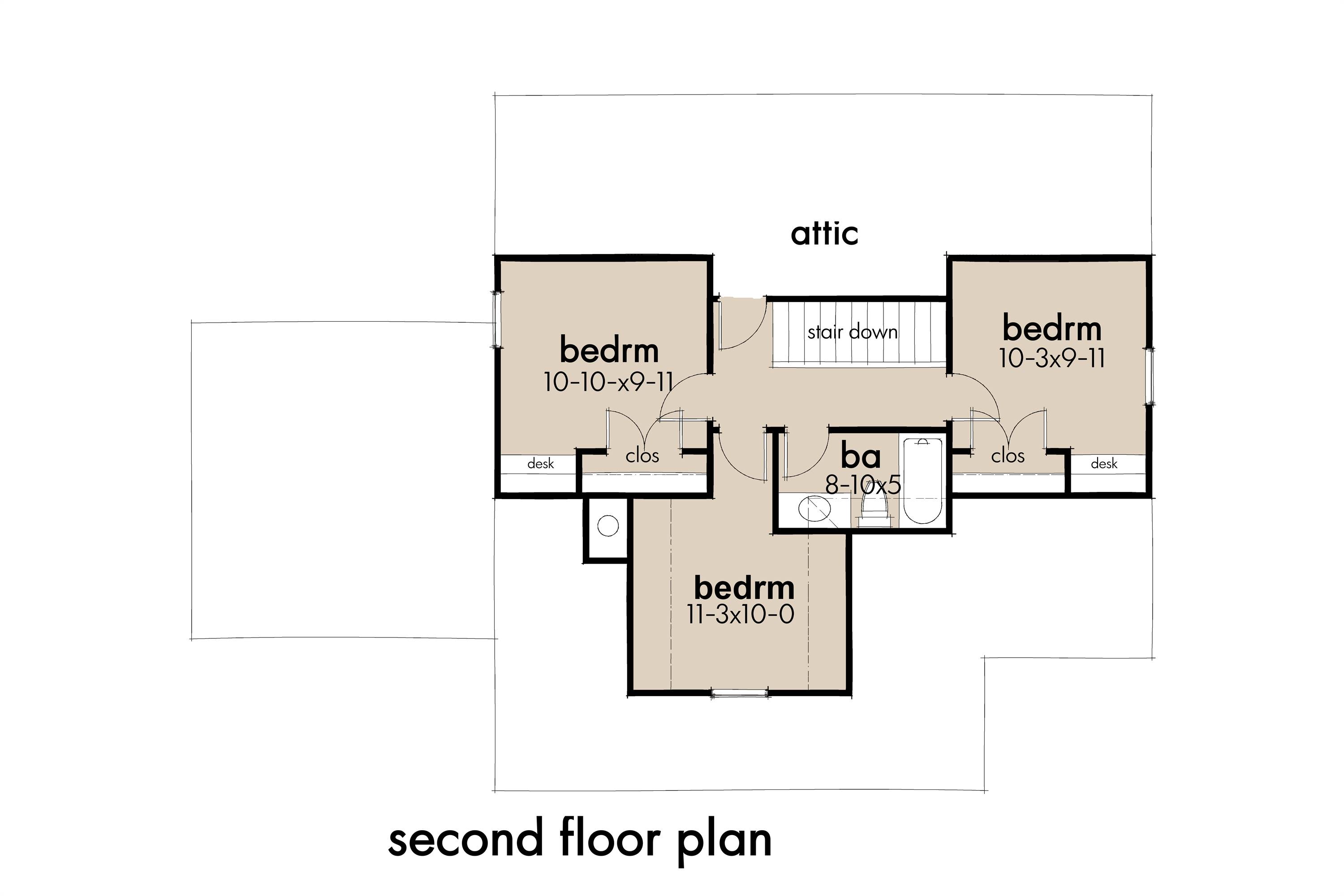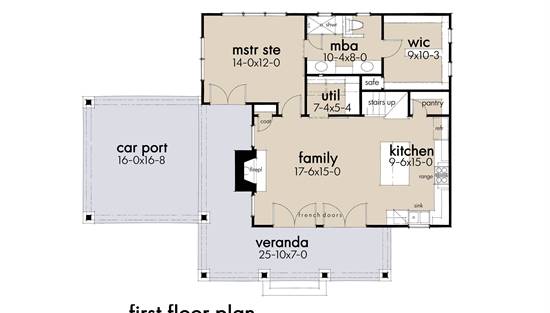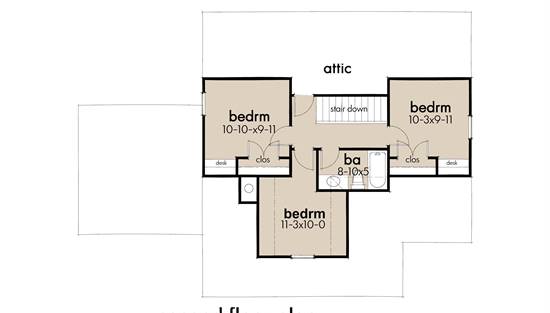- Plan Details
- |
- |
- Print Plan
- |
- Modify Plan
- |
- Reverse Plan
- |
- Cost-to-Build
- |
- View 3D
- |
- Advanced Search
House Plan 10643 offers 1,428 square feet of two-story living that perfectly balances charm and efficiency. A large wraparound porch leads to French doors opening into the welcoming family room. The main floor features an open-concept design with an L-shaped kitchen, a spacious island, and a walk-in pantry. The primary suite is conveniently located on the first level and includes a large ensuite and a walk-in closet, while the laundry area and 1-car garage add functional ease. Upstairs, three bedrooms and a full bathroom offer space for family or guests, making this home a great choice for growing families or anyone who loves a cozy, well-organized layout.
Build Beautiful With Our Trusted Brands
Our Guarantees
- Only the highest quality plans
- Int’l Residential Code Compliant
- Full structural details on all plans
- Best plan price guarantee
- Free modification Estimates
- Builder-ready construction drawings
- Expert advice from leading designers
- PDFs NOW!™ plans in minutes
- 100% satisfaction guarantee
- Free Home Building Organizer
.png)
.png)
