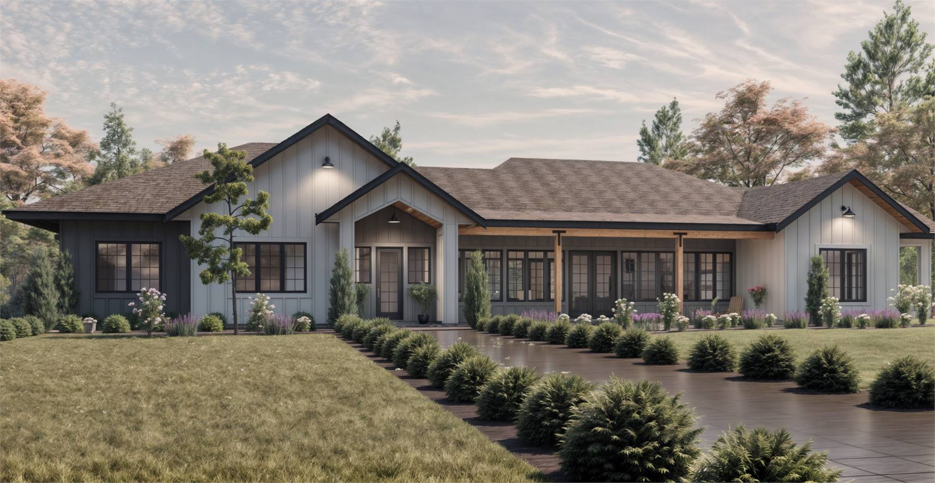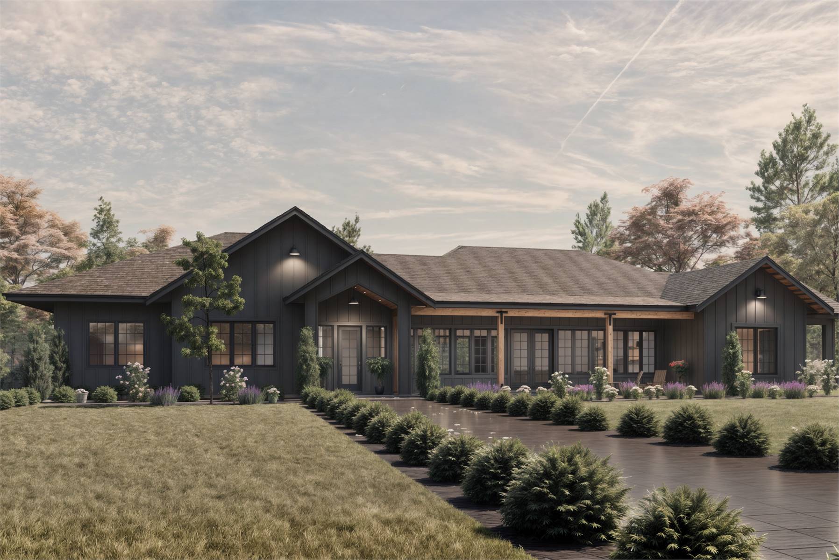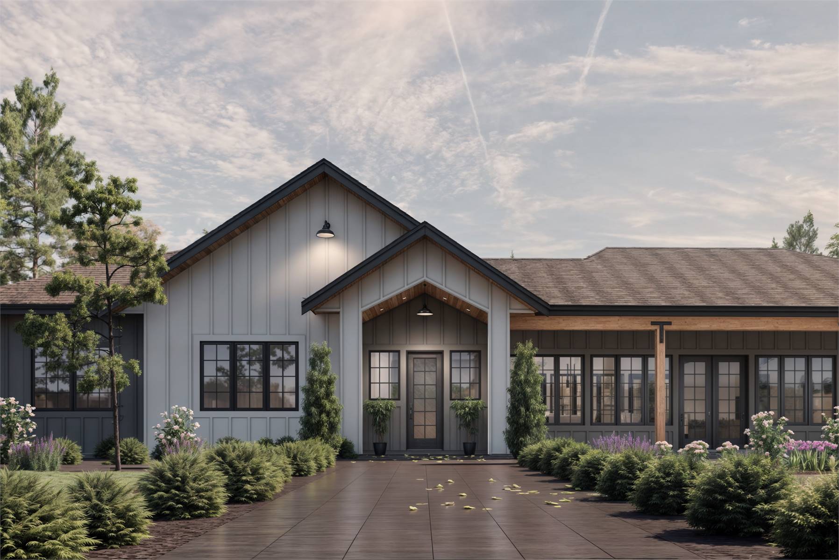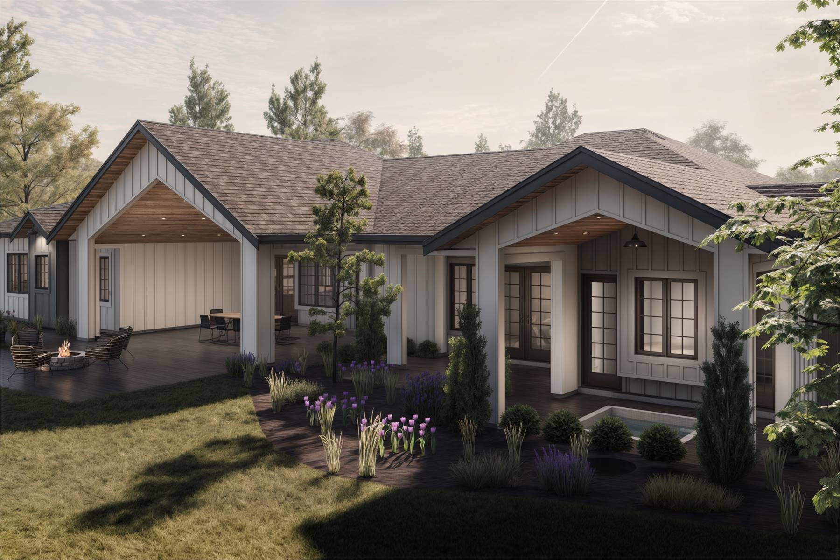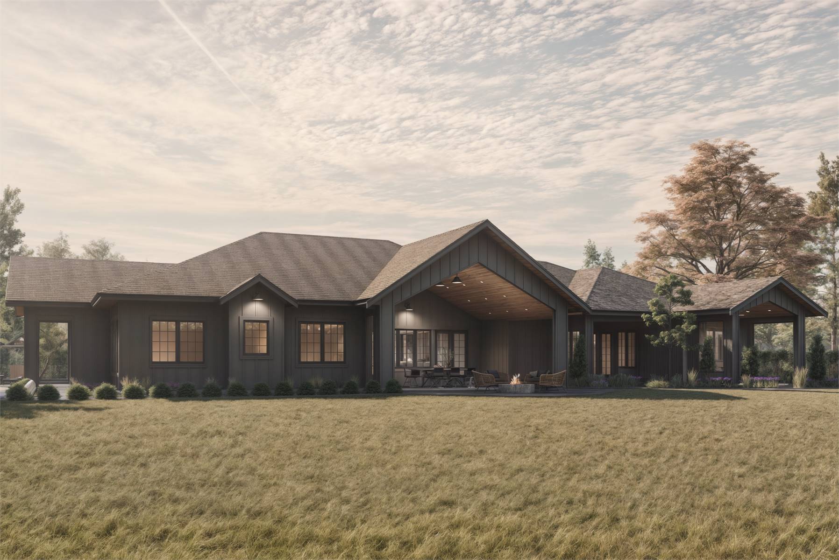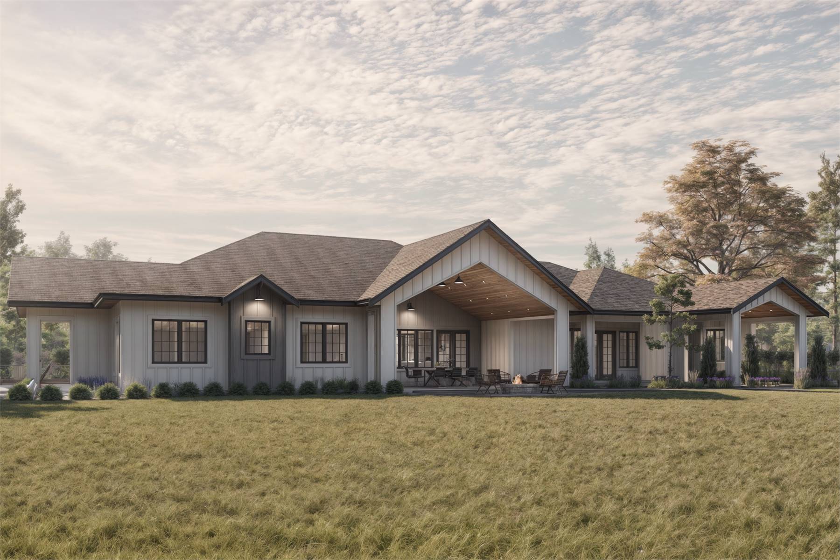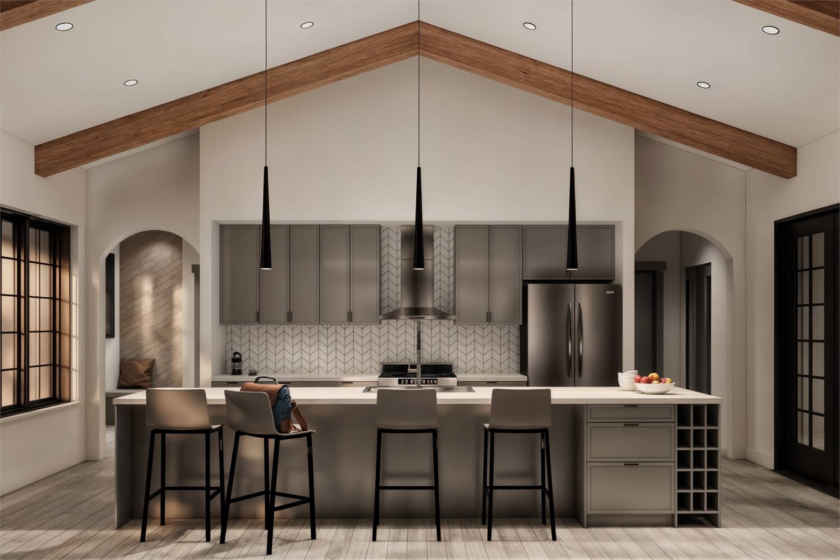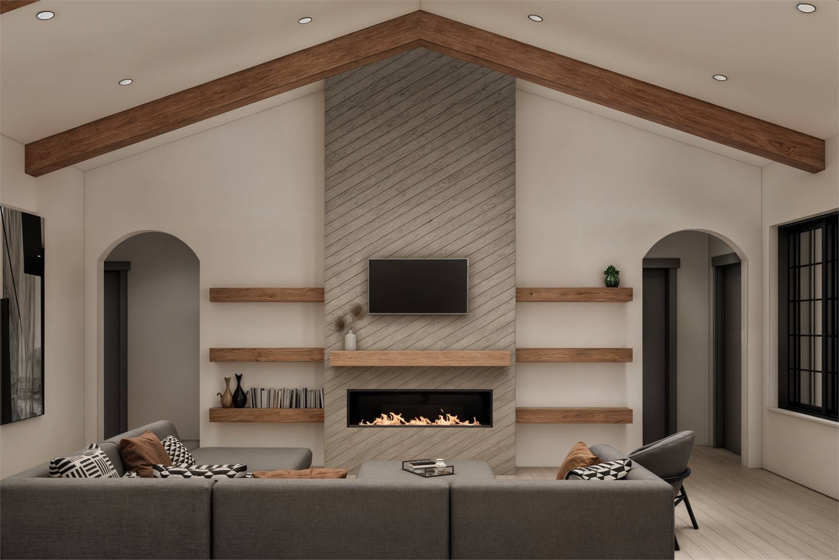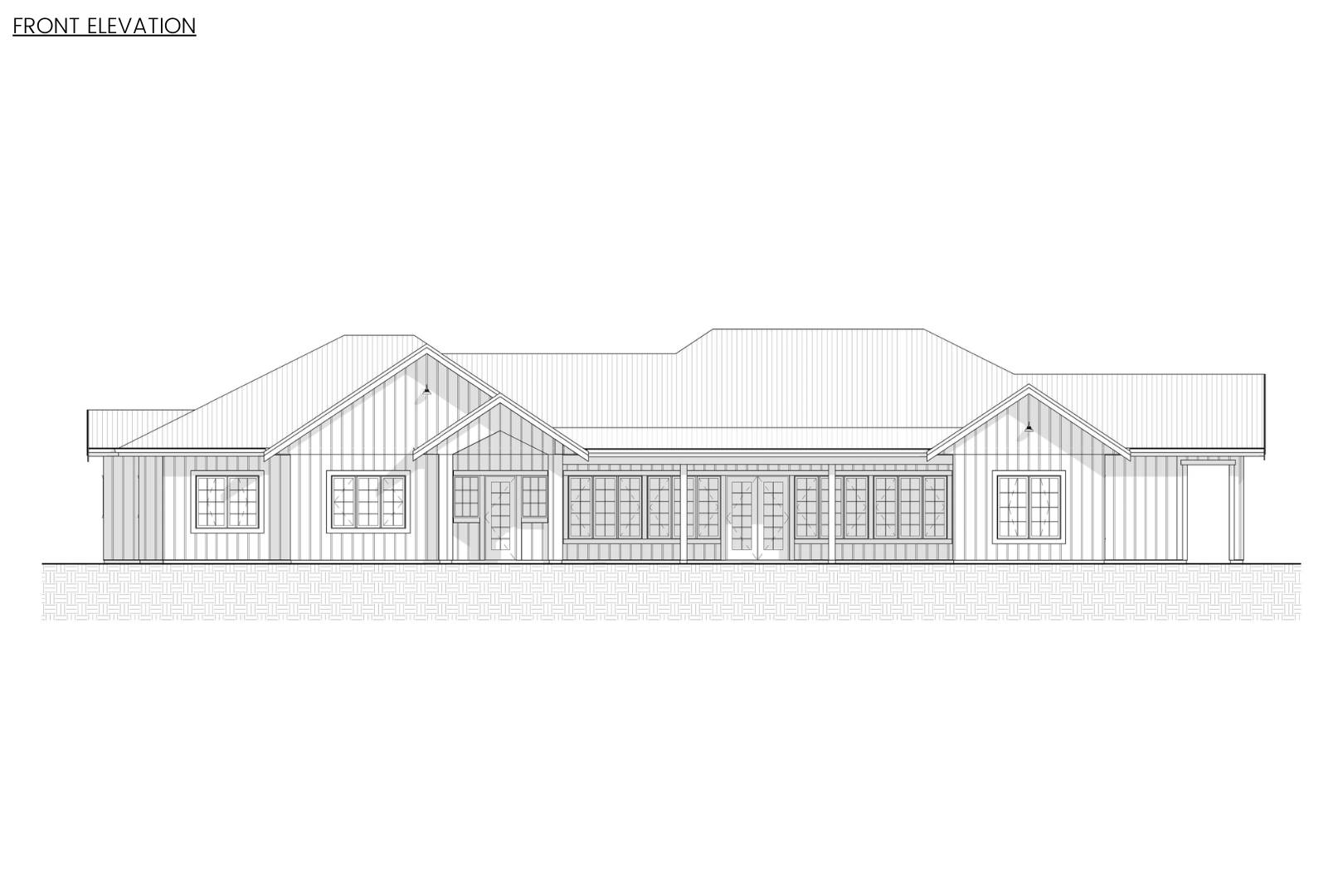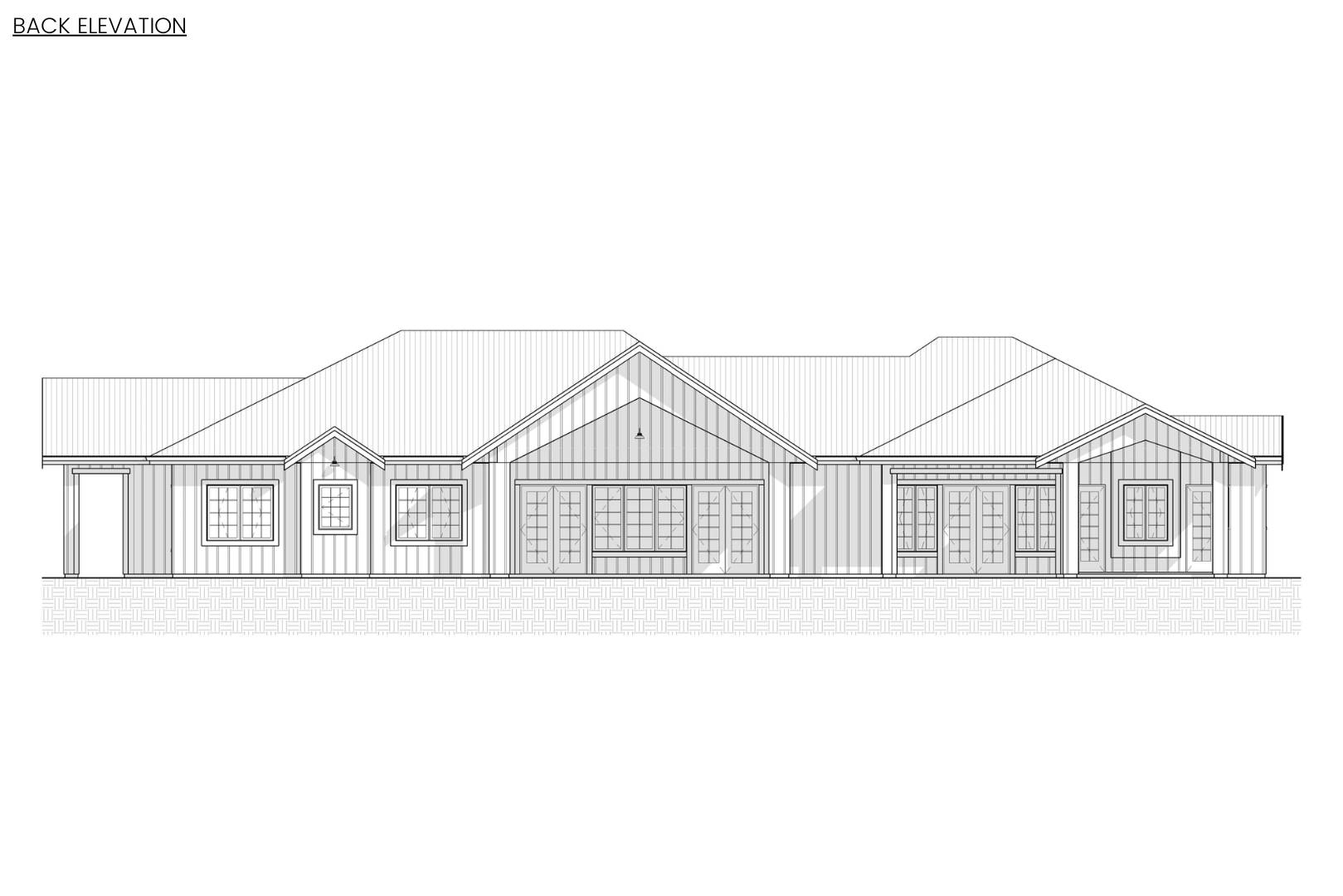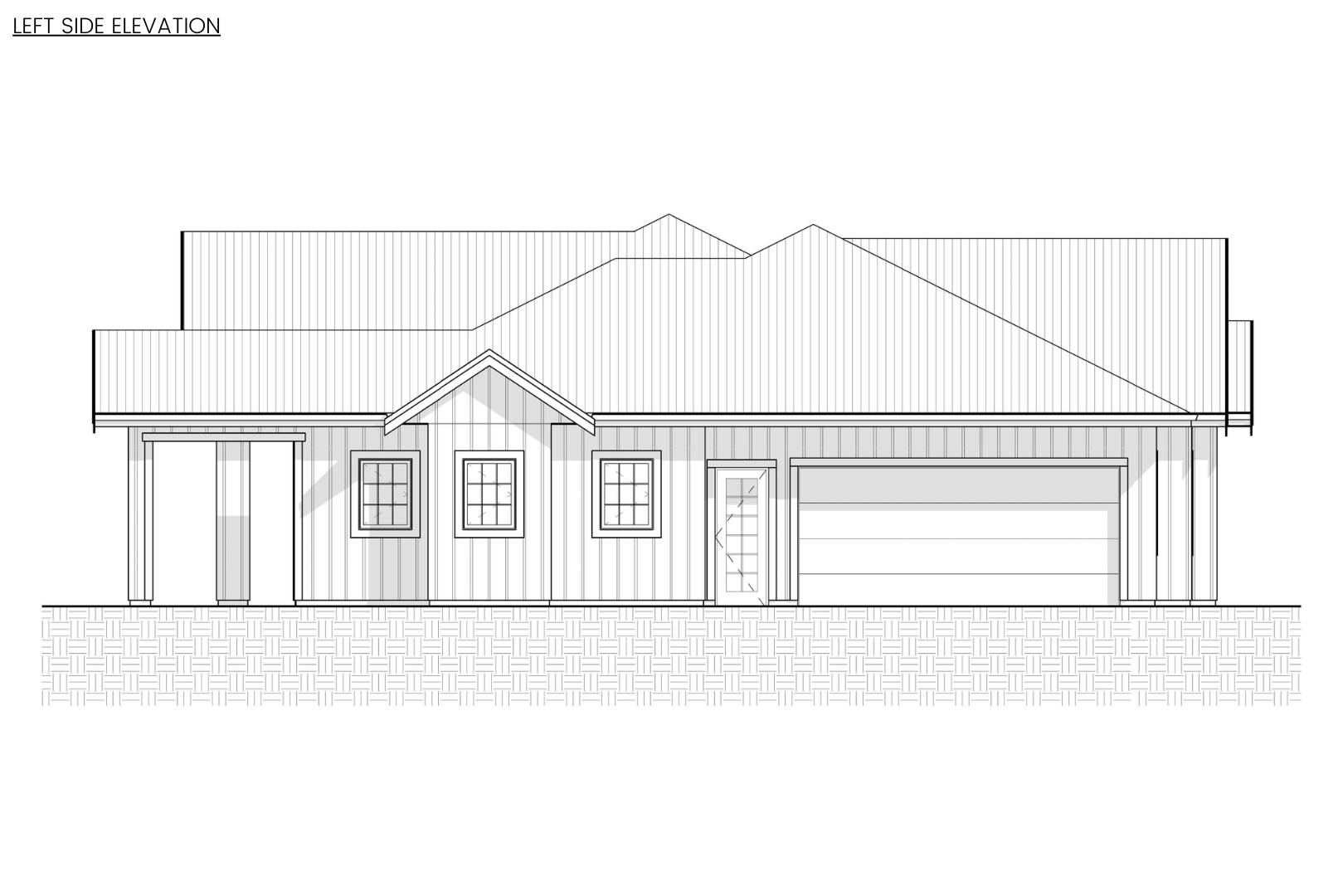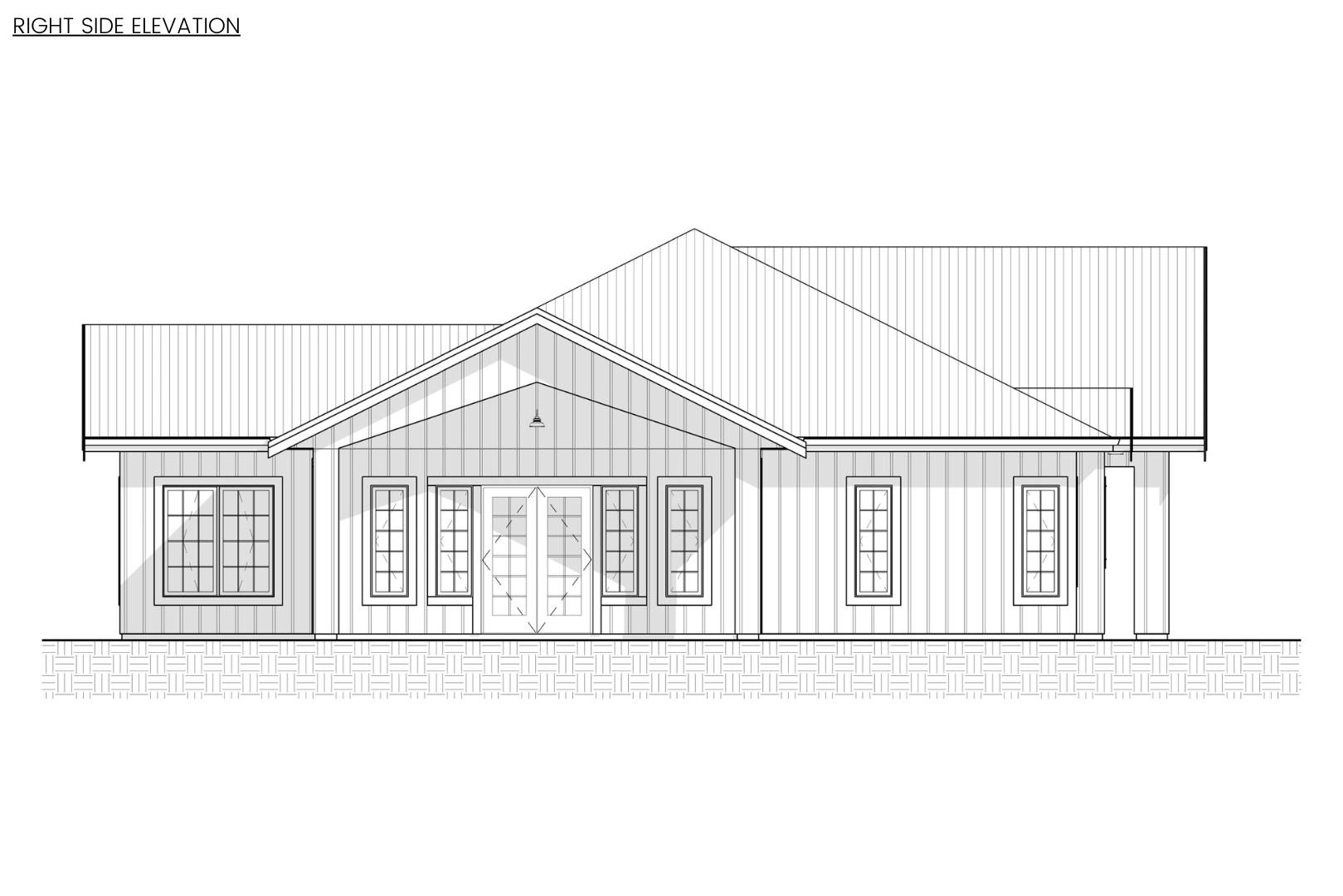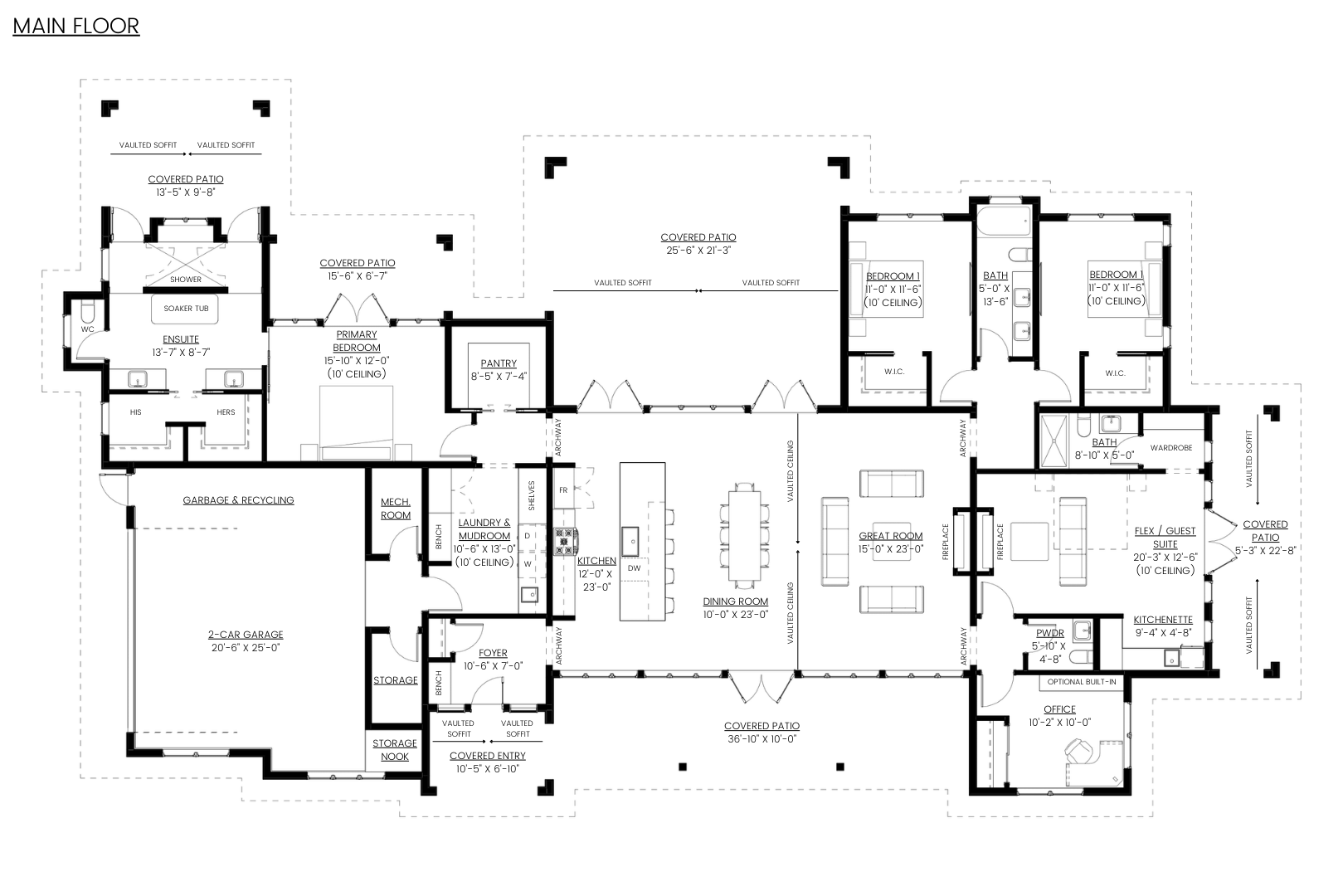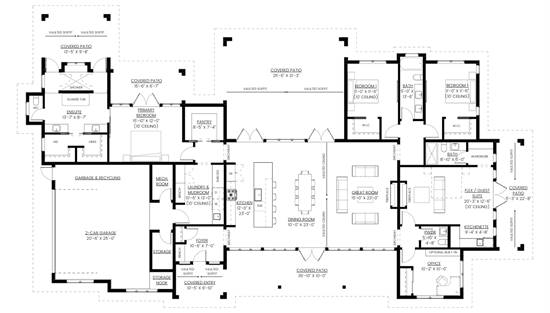- Plan Details
- |
- |
- Print Plan
- |
- Modify Plan
- |
- Reverse Plan
- |
- Cost-to-Build
- |
- View 3D
- |
- Advanced Search
House Plan: DFD-10645
See All 12 Photos > (photographs may reflect modified homes)
About House Plan 10645:
House Plan 10645 is a gorgeous transitional ranch perfect for the whole family! The design includes 2,933 square feet with three or four bedrooms and three-and-a-half baths split around the totally open-concept great room with a cathedral ceiling and tons of windows. The gathering space in the middle is sure to appeal with its island kitchen, cozy fireplace, and access to extensive outdoor living areas. The primary suite offers luxury and privacy behind the two-car garage. Just look at the layout of that five-piece bath! Two other bedrooms share a hall bath on the opposite side of the house, while the final potential bedroom would make a wonderful in-law studio with comfortable living/sleeping space, a full bath, and a kitchenette. Make sure to look at the floor plans to appreciate what else this home provides, from the office, to the foyer, to the mudroom!
Plan Details
Key Features
Arches
Attached
Covered Front Porch
Covered Rear Porch
Double Vanity Sink
Fireplace
Foyer
Great Room
Guest Suite
His and Hers Primary Closets
Home Office
In-law Suite
Kitchen Island
Laundry 1st Fl
Primary Bdrm Main Floor
Mud Room
Open Floor Plan
Outdoor Living Space
Rec Room
Separate Tub and Shower
Side-entry
Split Bedrooms
Suited for corner lot
Suited for view lot
Vaulted Ceilings
Vaulted Great Room/Living
Vaulted Kitchen
Walk-in Closet
Walk-in Pantry
Build Beautiful With Our Trusted Brands
Our Guarantees
- Only the highest quality plans
- Int’l Residential Code Compliant
- Full structural details on all plans
- Best plan price guarantee
- Free modification Estimates
- Builder-ready construction drawings
- Expert advice from leading designers
- PDFs NOW!™ plans in minutes
- 100% satisfaction guarantee
- Free Home Building Organizer
(3).png)
(6).png)
