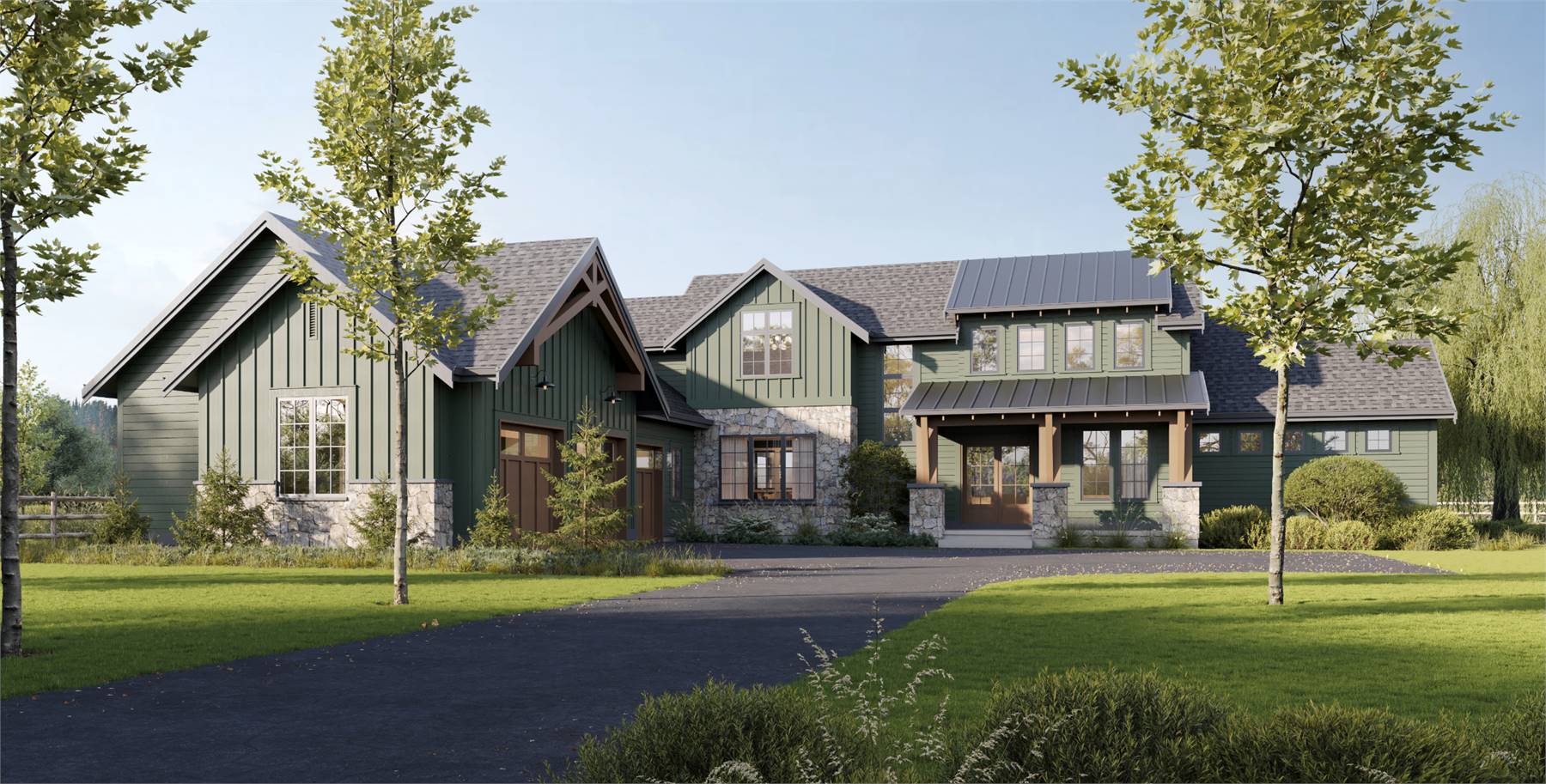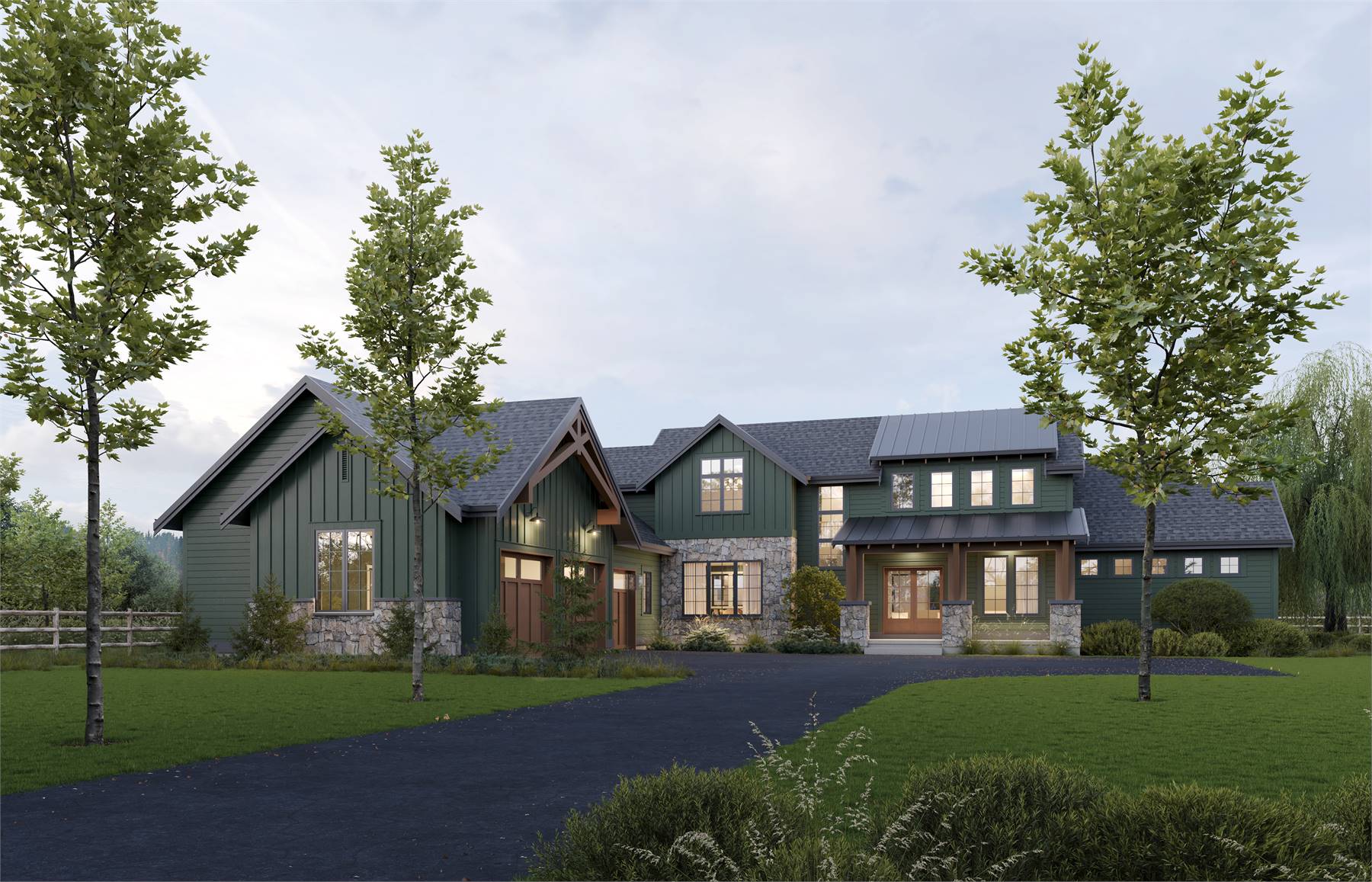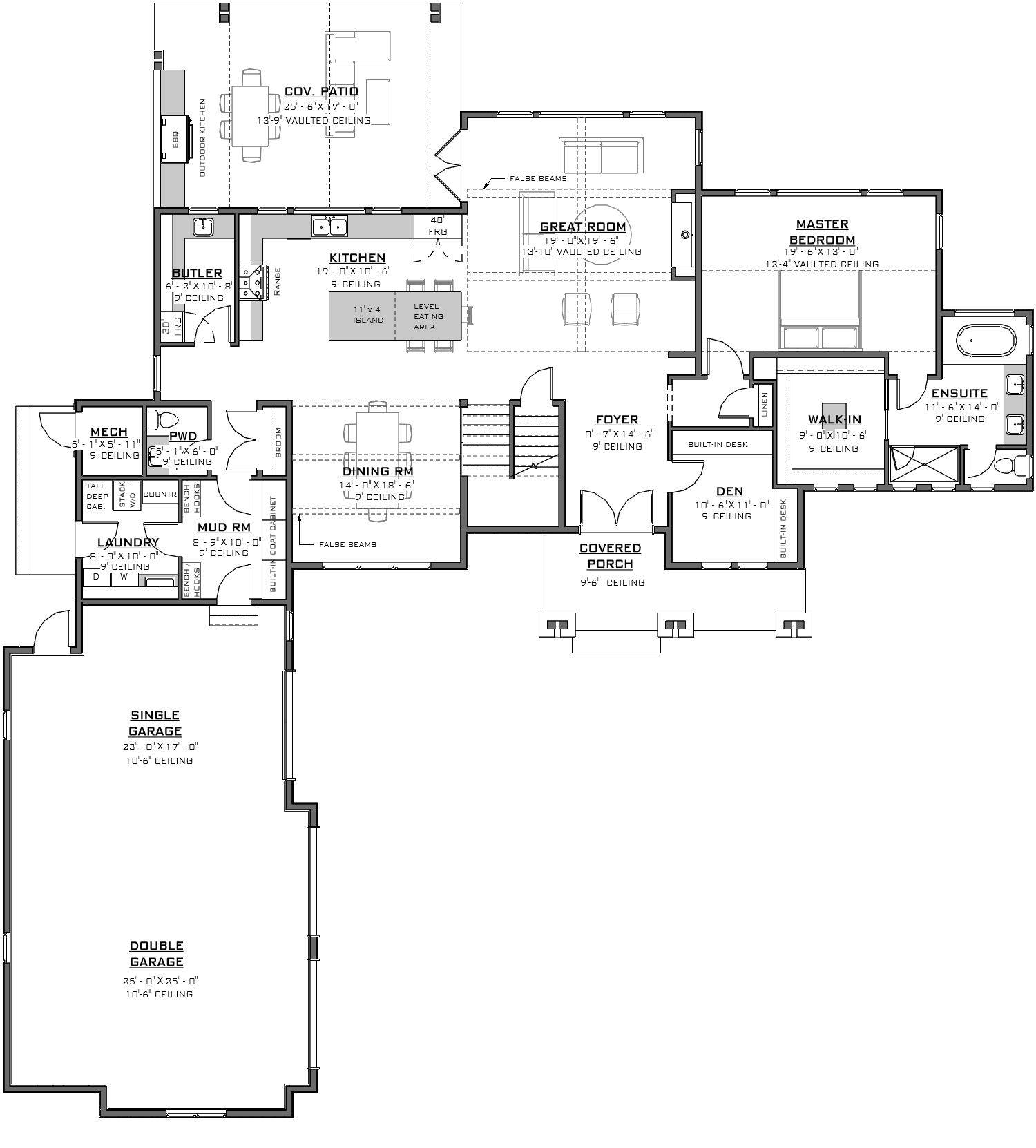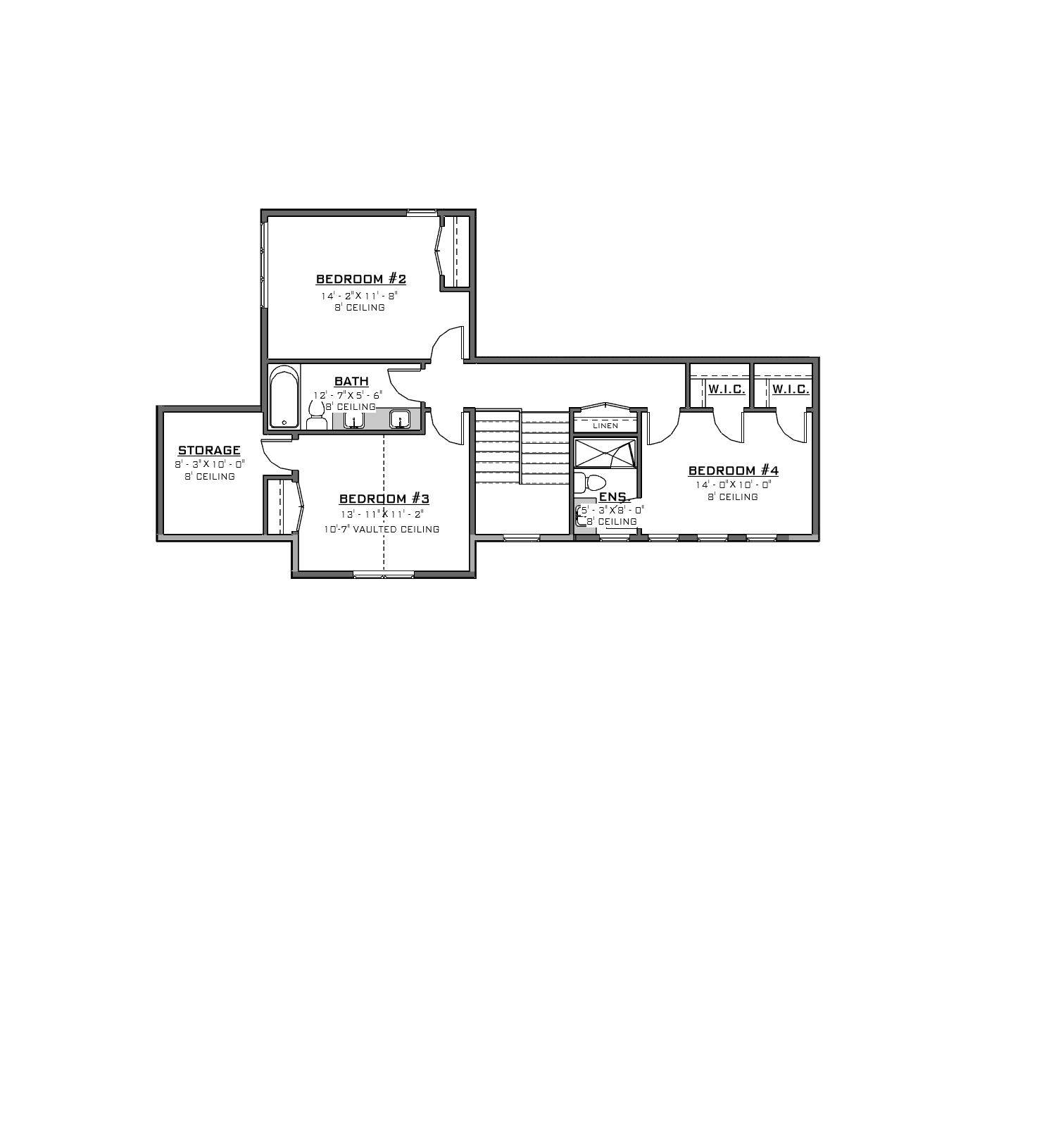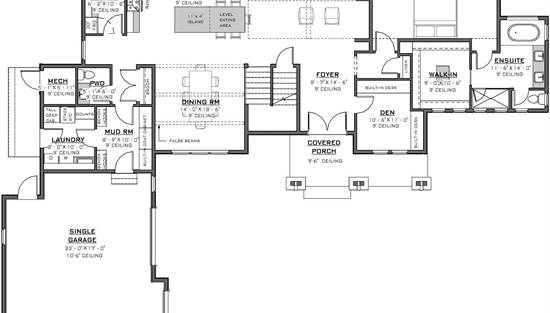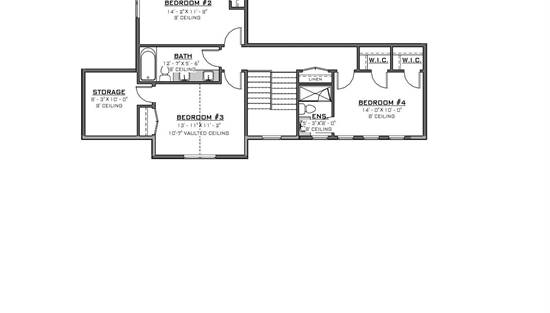- Plan Details
- |
- |
- Print Plan
- |
- Modify Plan
- |
- Reverse Plan
- |
- Cost-to-Build
- |
- View 3D
- |
- Advanced Search
House Plan 10654 delivers a striking modern farmhouse design wrapped in a stylish mix of stone and wood accents. With 3,231 square feet of thoughtfully designed living space, this two-story layout includes 4 bedrooms, 3.5 baths, and a 3-car garage. A spacious foyer opens to a flexible den—ideal as a home office or optional guest suite. The main-level primary bedroom impresses with vaulted ceilings, a spa-like ensuite, and an expansive walk-in closet. At the heart of the home, a vaulted great room with fireplace flows into the rear covered patio featuring an outdoor kitchen. The open-concept kitchen includes a generous L-shaped layout, butler’s pantry, and a welcoming dining room perfect for entertaining. A mudroom and laundry room provide everyday convenience with direct access to the garage and kitchen. Upstairs, three additional bedrooms, two full bathrooms, and a storage area complete this family-friendly design.
Build Beautiful With Our Trusted Brands
Our Guarantees
- Only the highest quality plans
- Int’l Residential Code Compliant
- Full structural details on all plans
- Best plan price guarantee
- Free modification Estimates
- Builder-ready construction drawings
- Expert advice from leading designers
- PDFs NOW!™ plans in minutes
- 100% satisfaction guarantee
- Free Home Building Organizer
(3).png)
(6).png)
