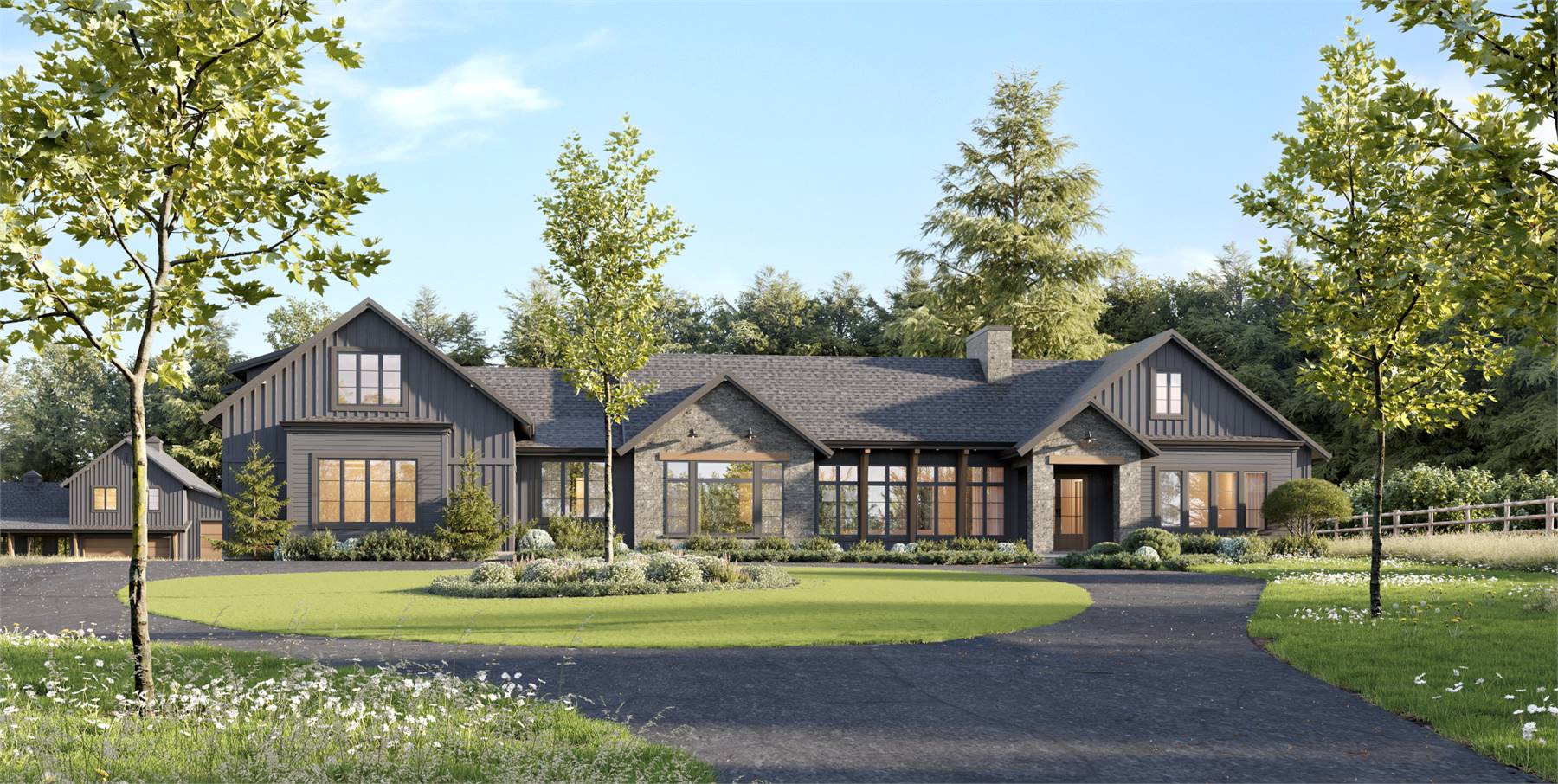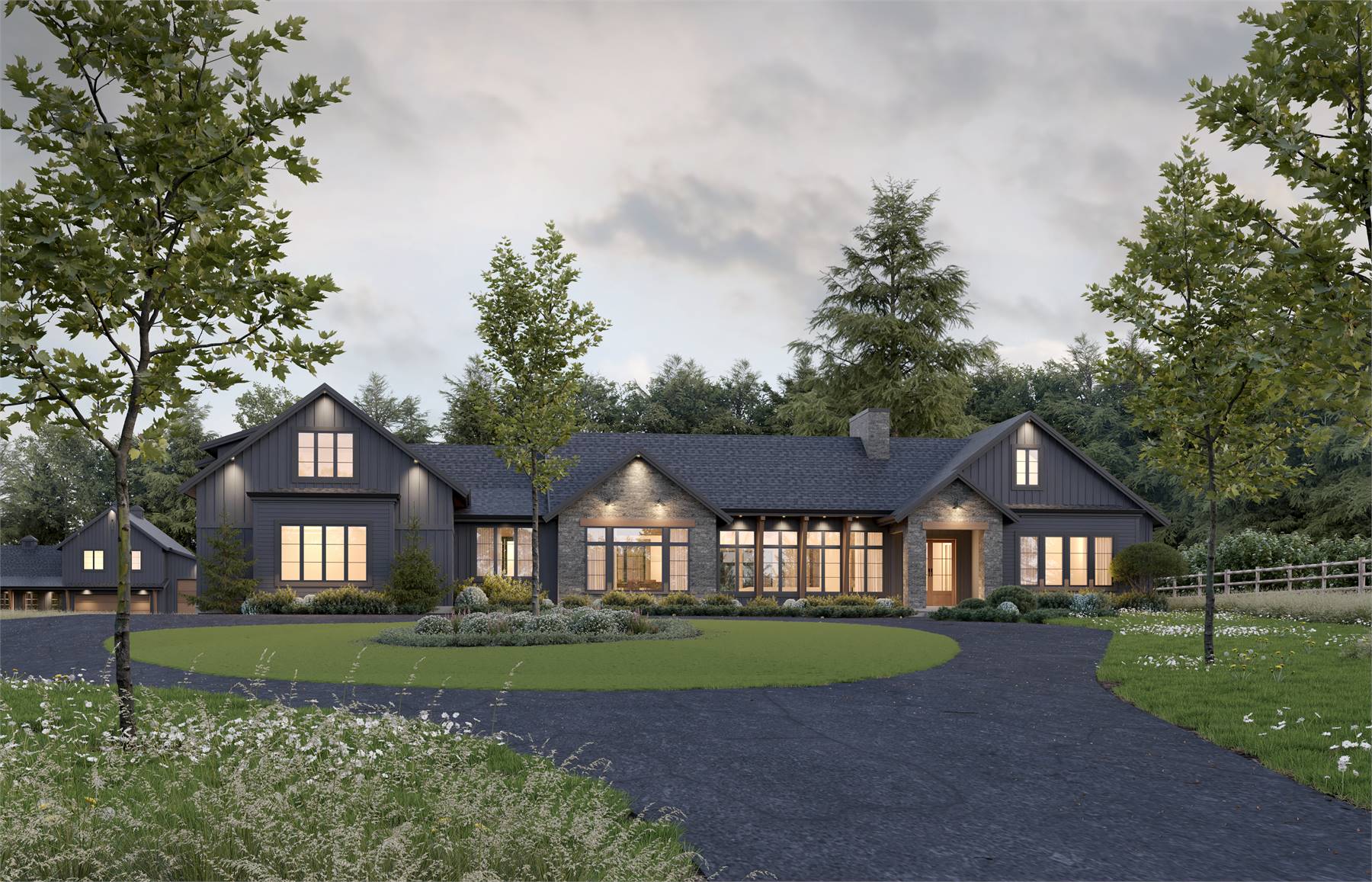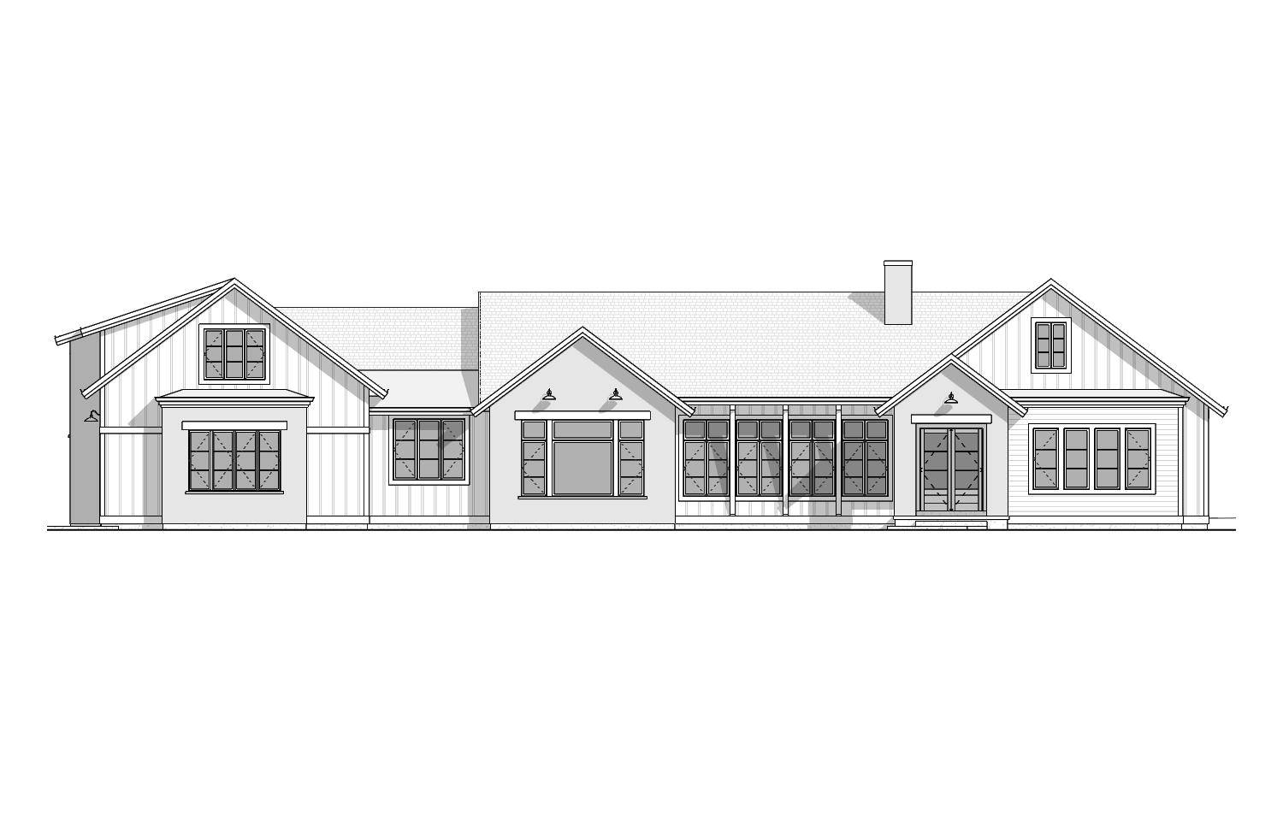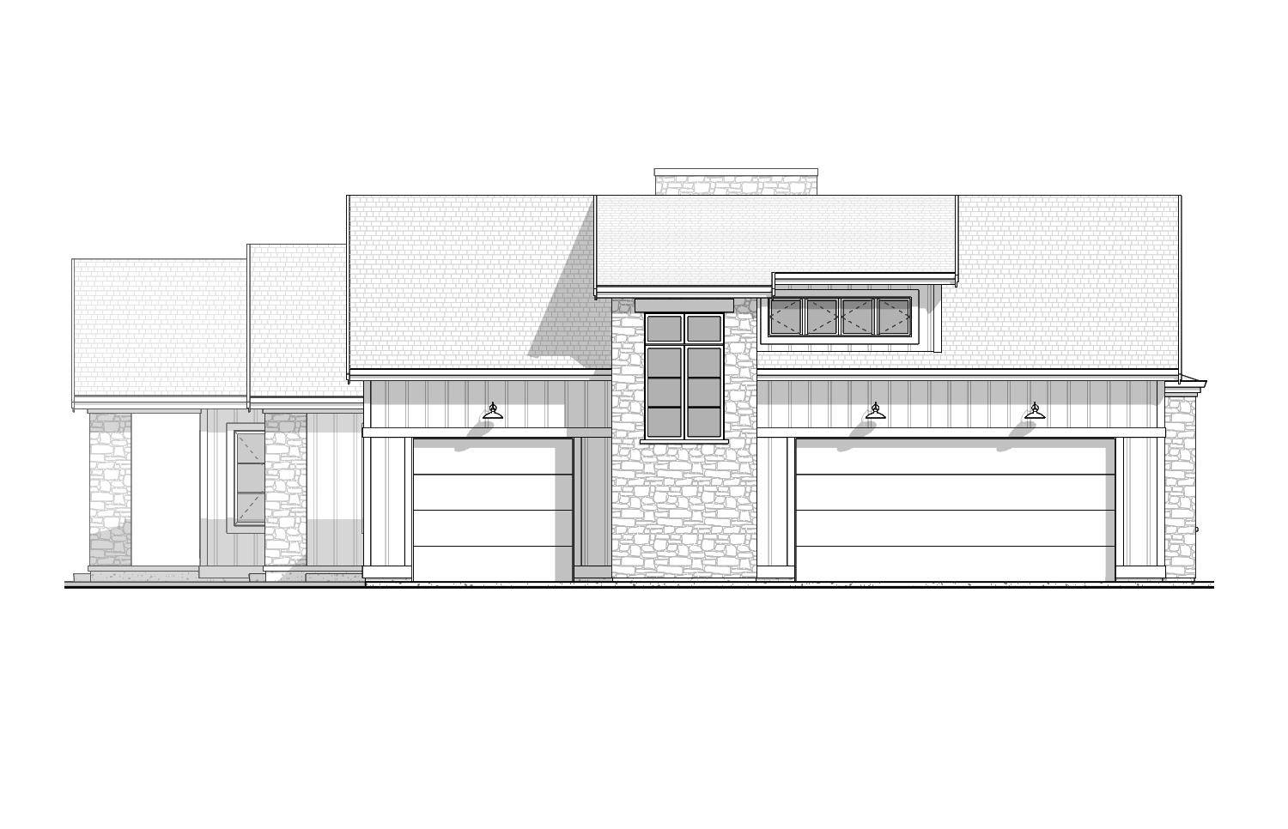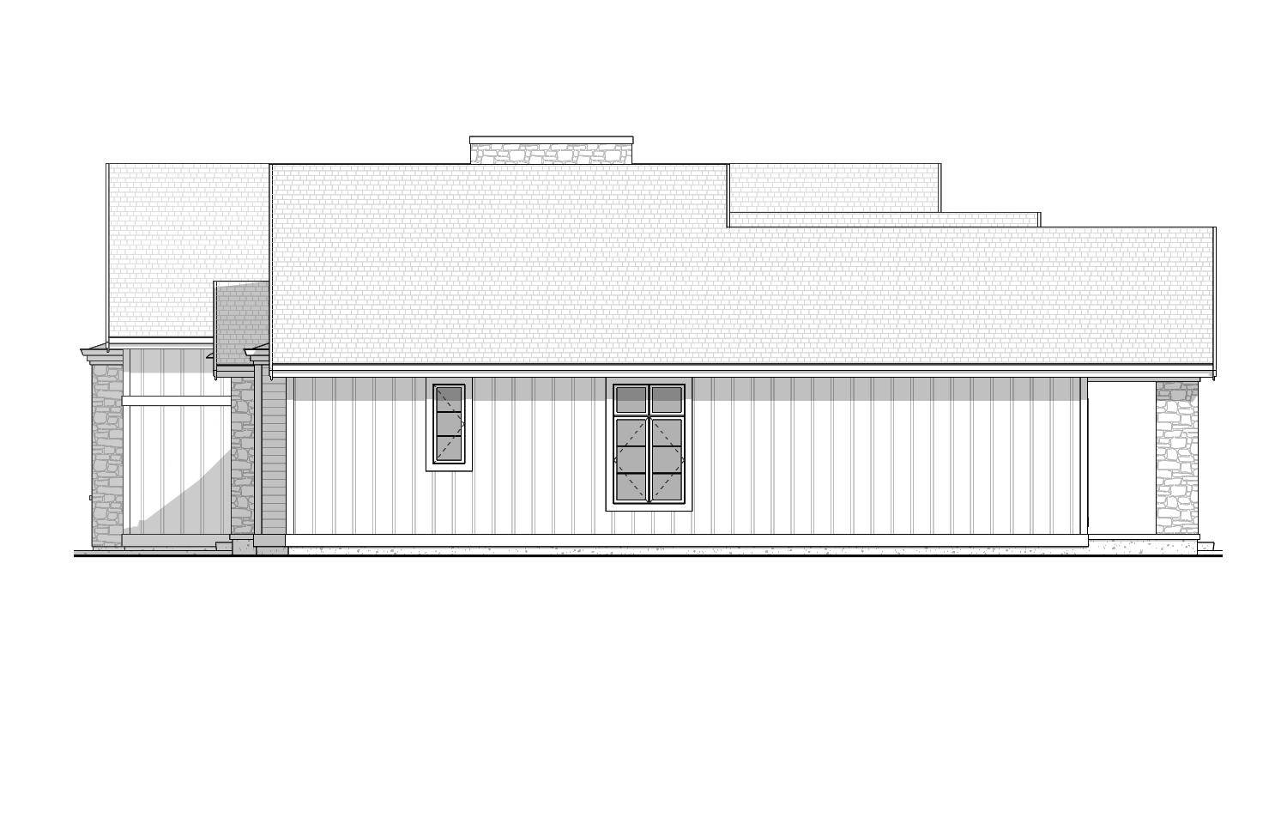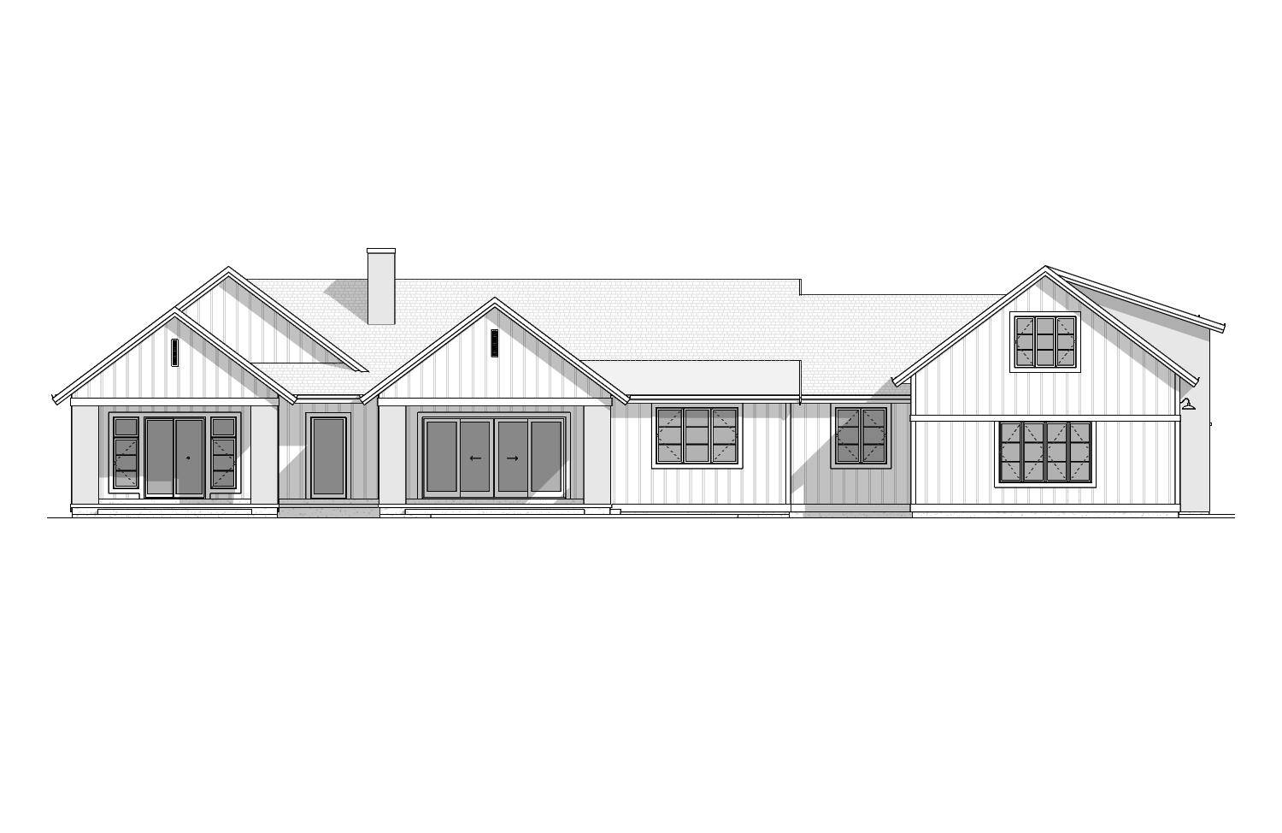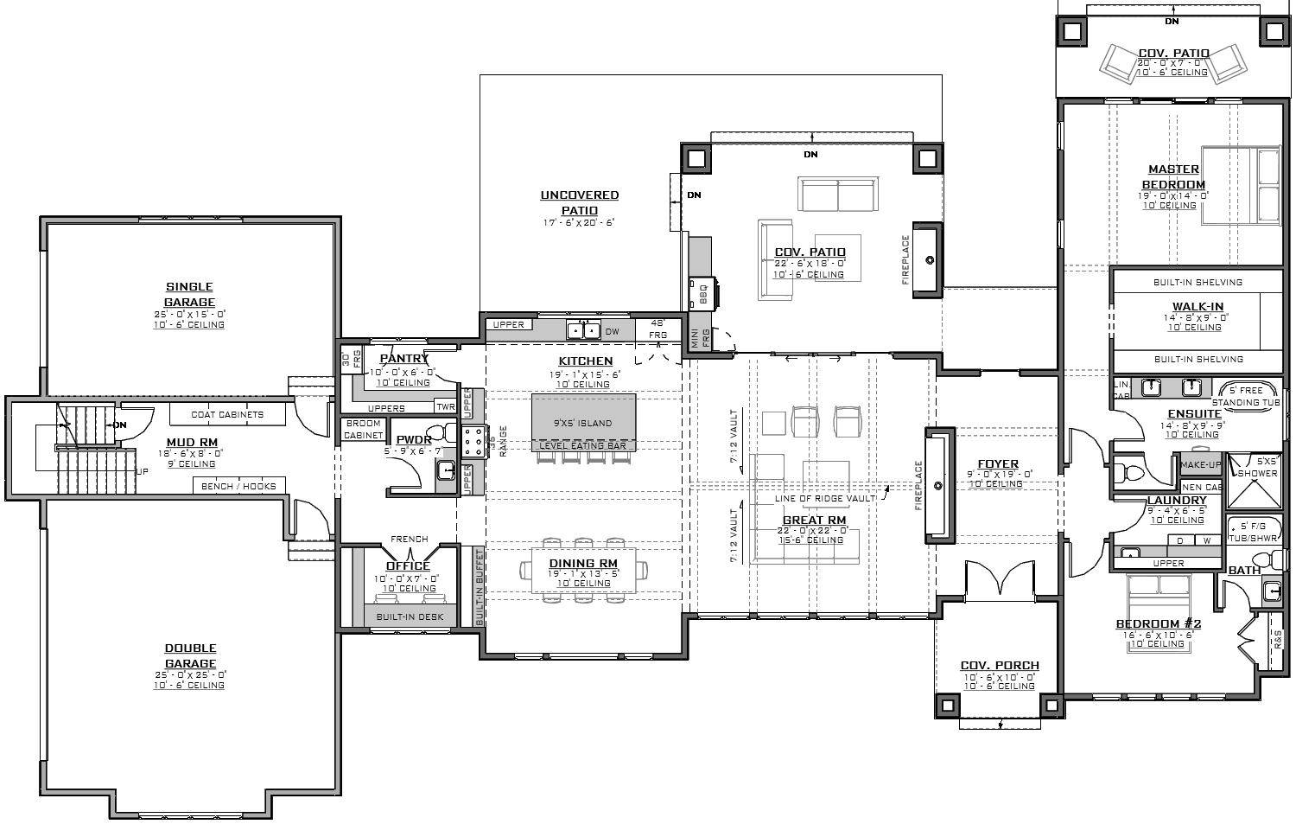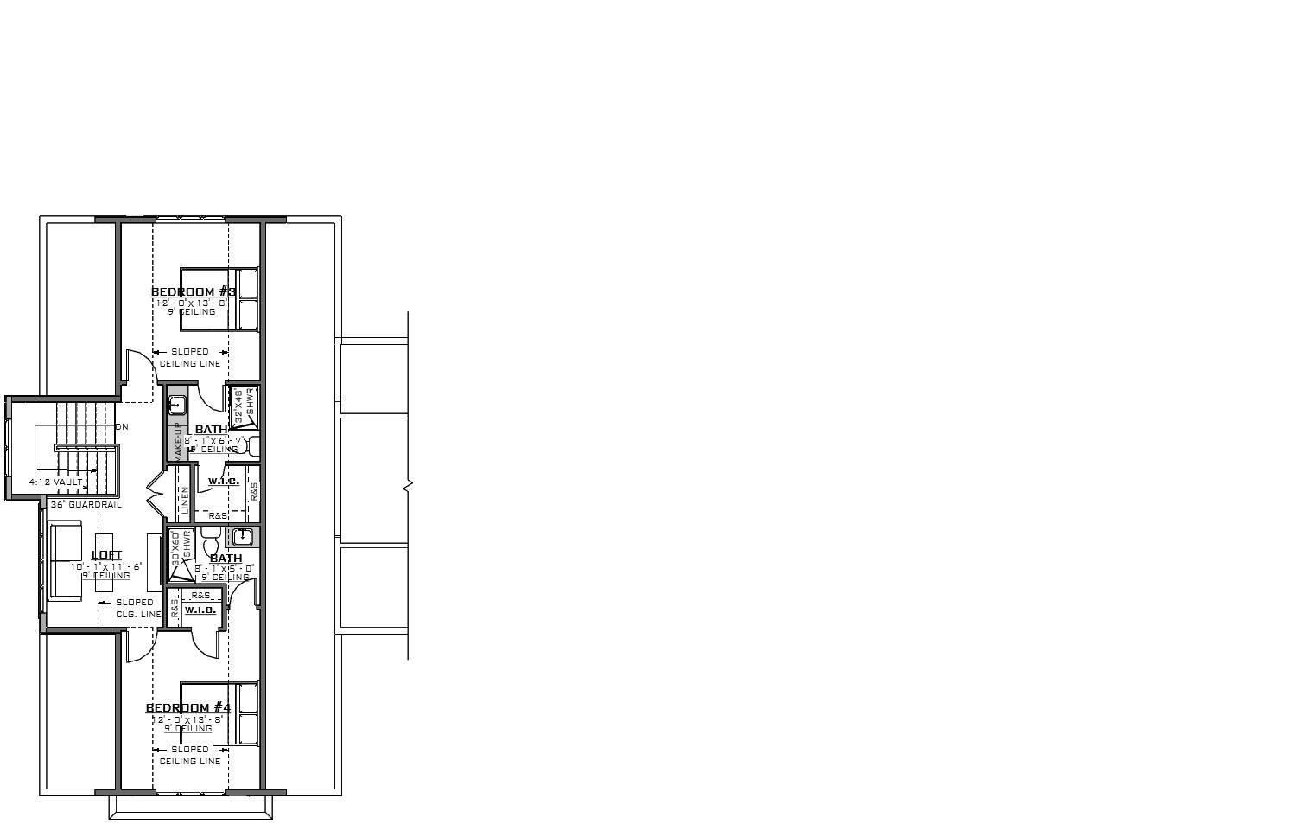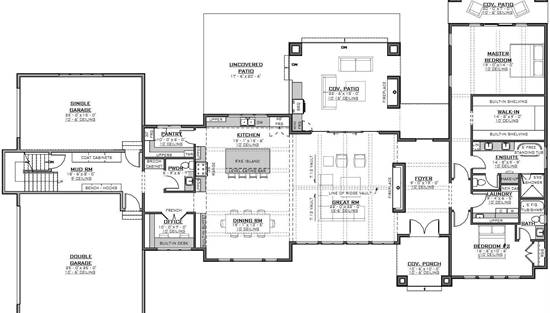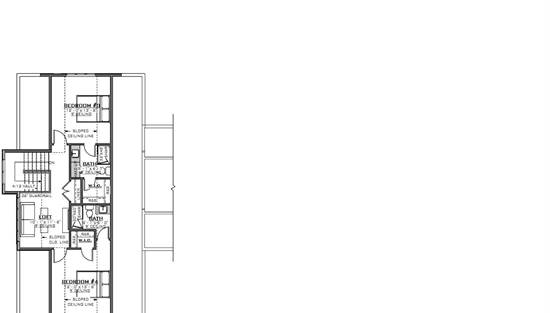- Plan Details
- |
- |
- Print Plan
- |
- Modify Plan
- |
- Reverse Plan
- |
- Cost-to-Build
- |
- View 3D
- |
- Advanced Search
About House Plan 10656:
House Plan 10656 delivers 3,576 square feet of striking modern farmhouse design, wrapped in a sleek stone-and-brick exterior. Step through a spacious 10-foot foyer into the heart of the home, where a dramatic 15.6-foot ceiling soars above the great room. This central space flows effortlessly into a covered outdoor living area complete with a fireplace and kitchen—perfect for year-round entertaining. The main level’s right wing is home to the luxurious primary suite with a spa-style bath, walk-in closet, and private covered patio, plus a front-facing bedroom with its own ensuite. A chef-inspired kitchen with a massive central island, walk-in pantry, and adjacent mudroom makes everyday living a breeze. A private office offers work-from-home flexibility. Upstairs, two additional bedrooms with private baths and a loft provide extra space and privacy for family or guests.
Plan Details
Key Features
Attached
Covered Front Porch
Covered Rear Porch
Dining Room
Double Vanity Sink
Family Style
Fireplace
Foyer
Great Room
Kitchen Island
Laundry 1st Fl
L-Shaped
Primary Bdrm Main Floor
Mud Room
Nook / Breakfast Area
Open Floor Plan
Outdoor Kitchen
Outdoor Living Space
Separate Tub and Shower
Side-entry
Suited for view lot
Vaulted Great Room/Living
Walk-in Closet
Walk-in Pantry
Build Beautiful With Our Trusted Brands
Our Guarantees
- Only the highest quality plans
- Int’l Residential Code Compliant
- Full structural details on all plans
- Best plan price guarantee
- Free modification Estimates
- Builder-ready construction drawings
- Expert advice from leading designers
- PDFs NOW!™ plans in minutes
- 100% satisfaction guarantee
- Free Home Building Organizer
