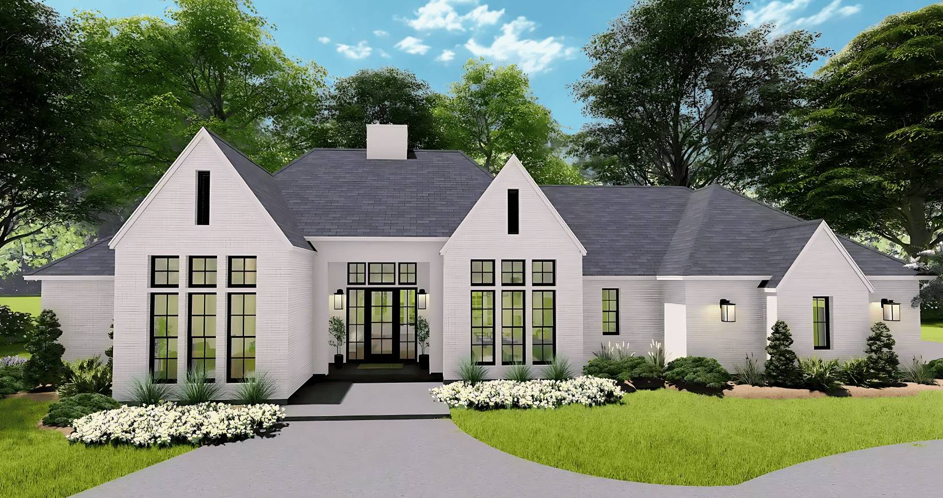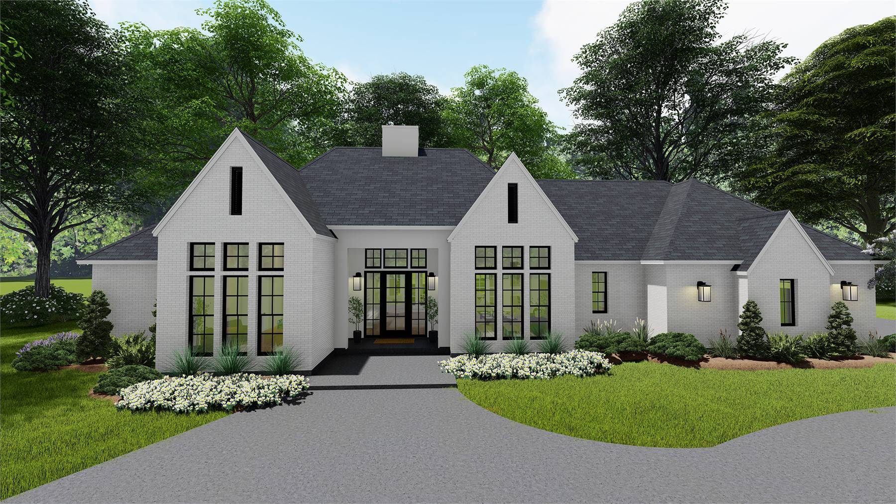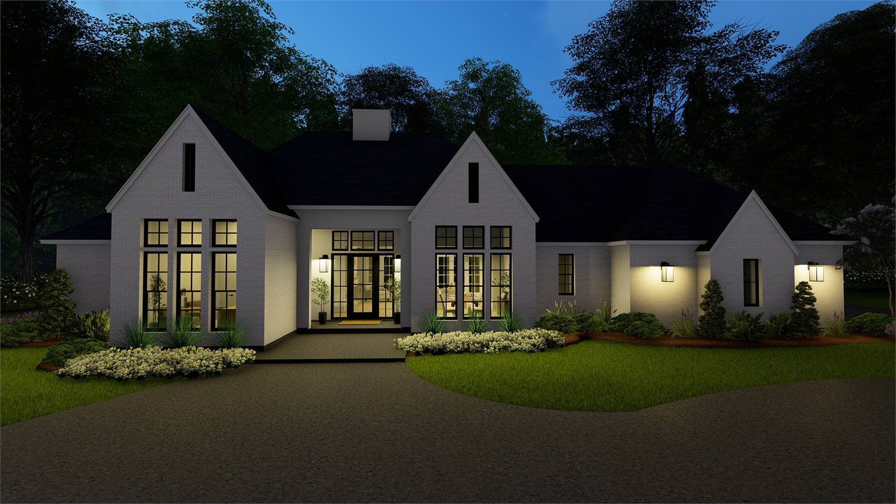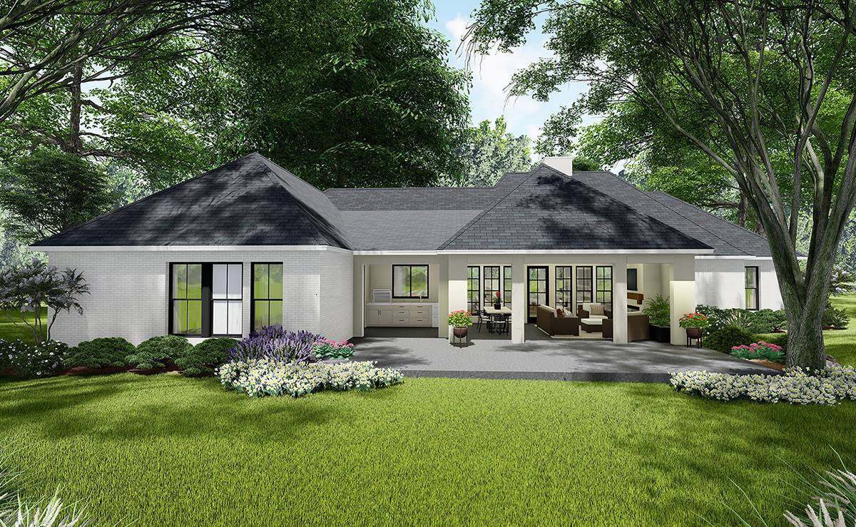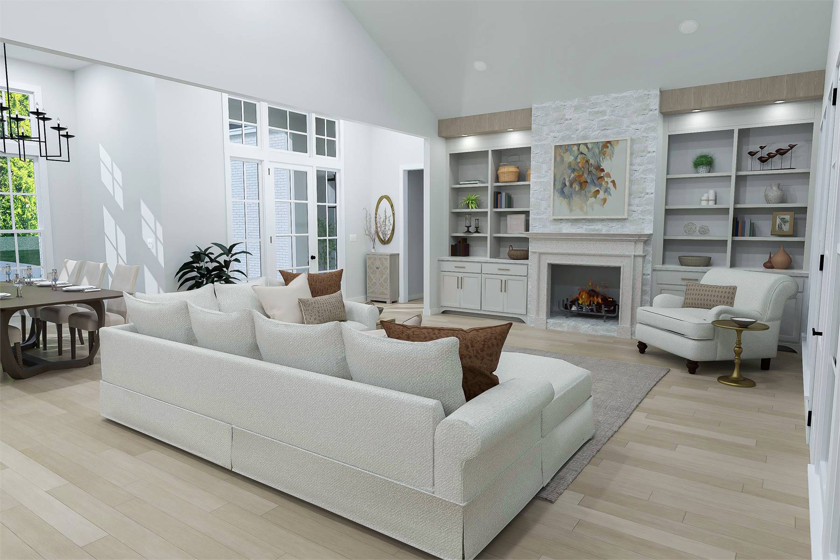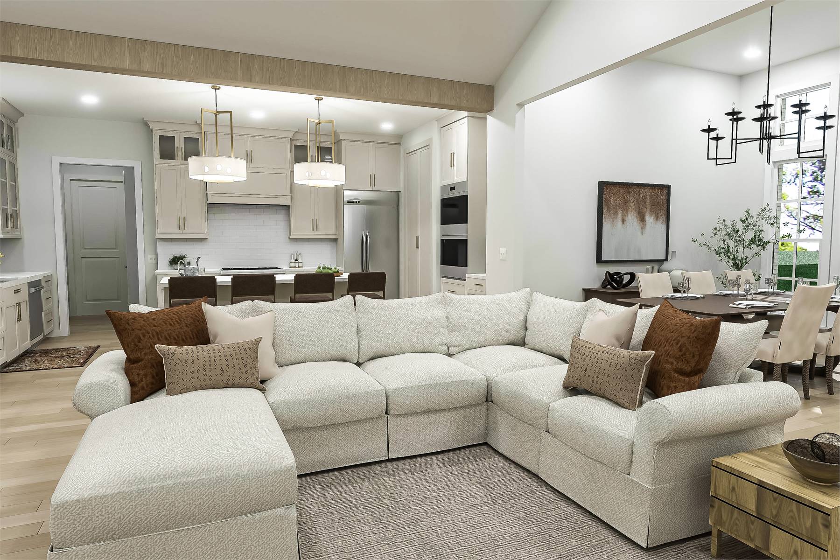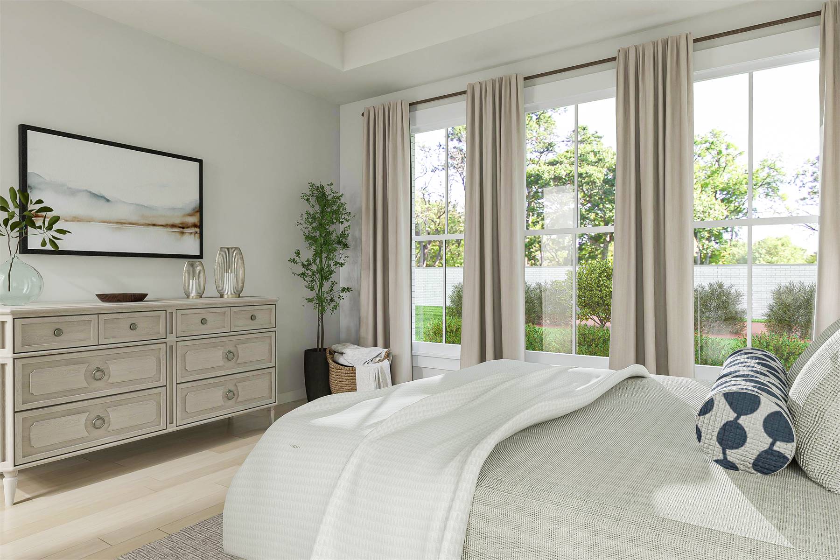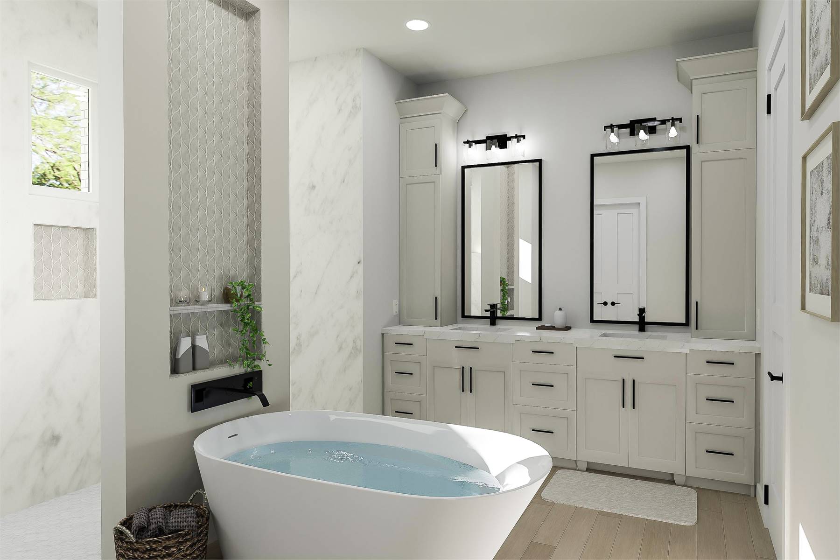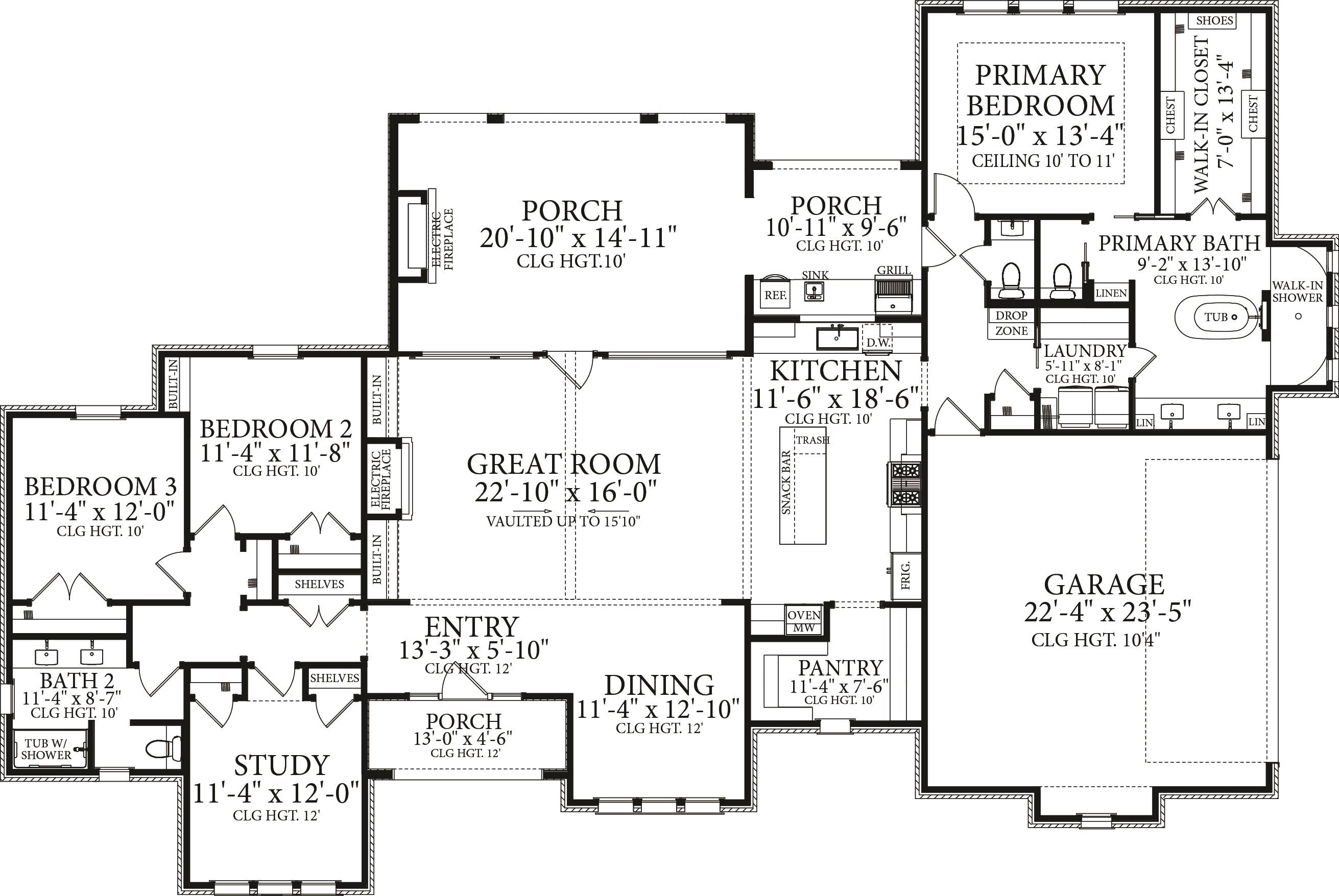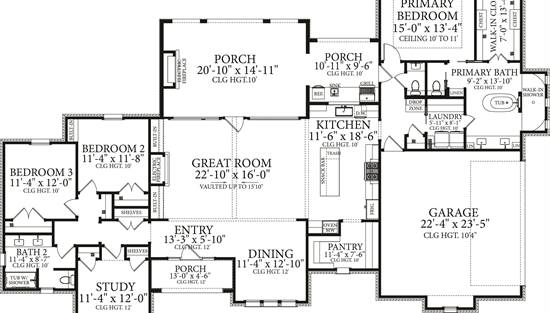- Plan Details
- |
- |
- Print Plan
- |
- Modify Plan
- |
- Reverse Plan
- |
- Cost-to-Build
- |
- View 3D
- |
- Advanced Search
About House Plan 10667:
House Plan 10667 is a stunning midsize transitional ranch! It offers 2,477 square feet with three split bedrooms and two-and-a-half bathrooms. The floor plan features a great room in the middle, with a dining area off the foyer, a U-shaped kitchen, and a vaulted ceiling over the living area with a fireplace. Off one side of the foyer, there's a hallway with two bedrooms, a hall bath, and a study. In the hallway off the kitchen, you'll find the luxurious five-piece primary suite, the laundry, and the door from the side-entry two-car garage. But that's not all! This home is made for outdoor living with a BBQ kitchen and an outdoor fireplace on the back porch!
Plan Details
Key Features
Attached
Covered Front Porch
Covered Rear Porch
Dining Room
Double Vanity Sink
Fireplace
Foyer
Great Room
Home Office
Kitchen Island
Laundry 1st Fl
Primary Bdrm Main Floor
Open Floor Plan
Outdoor Kitchen
Outdoor Living Space
Separate Tub and Shower
Side-entry
Split Bedrooms
Suited for corner lot
Suited for view lot
U-Shaped
Vaulted Ceilings
Vaulted Great Room/Living
Walk-in Closet
Walk-in Pantry
Build Beautiful With Our Trusted Brands
Our Guarantees
- Only the highest quality plans
- Int’l Residential Code Compliant
- Full structural details on all plans
- Best plan price guarantee
- Free modification Estimates
- Builder-ready construction drawings
- Expert advice from leading designers
- PDFs NOW!™ plans in minutes
- 100% satisfaction guarantee
- Free Home Building Organizer
(3).png)
(6).png)
