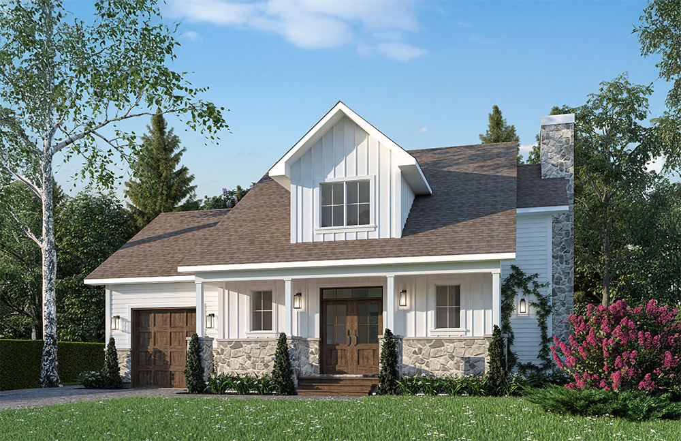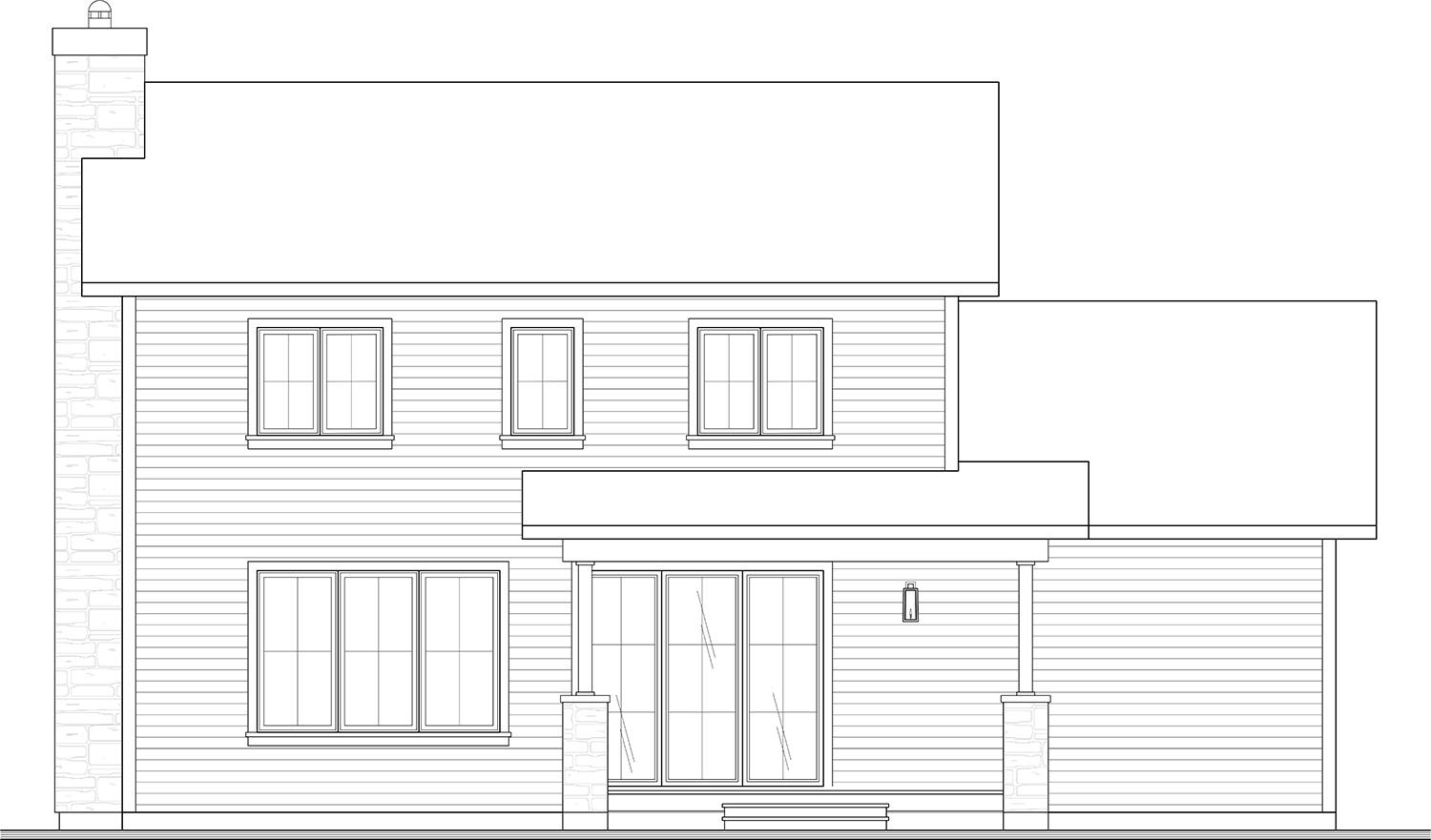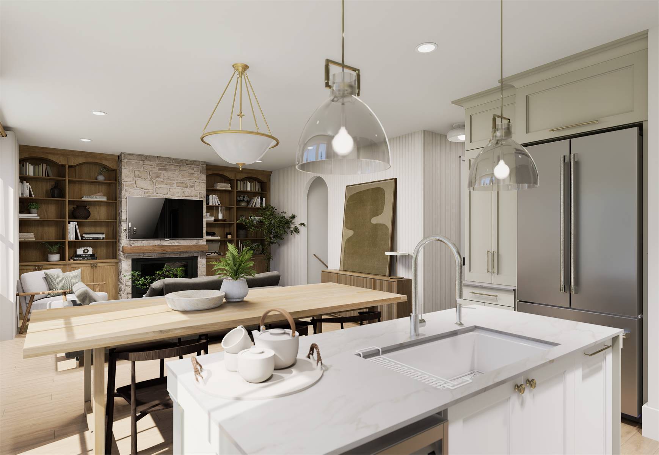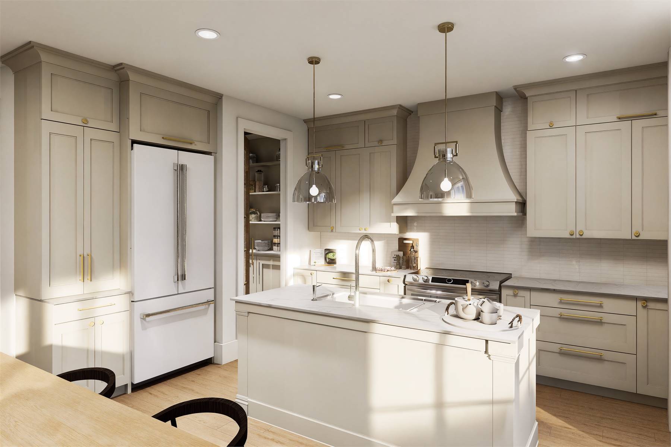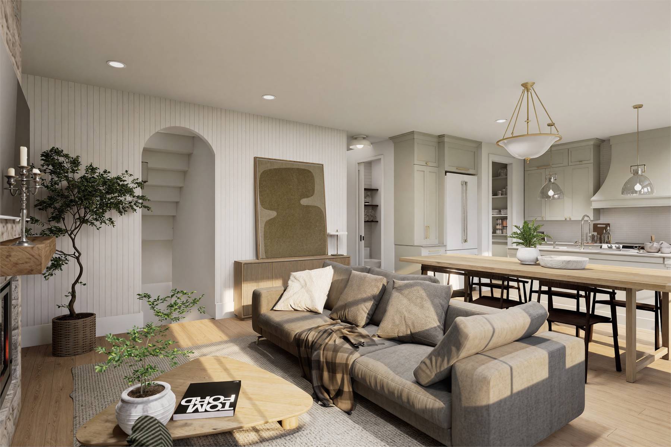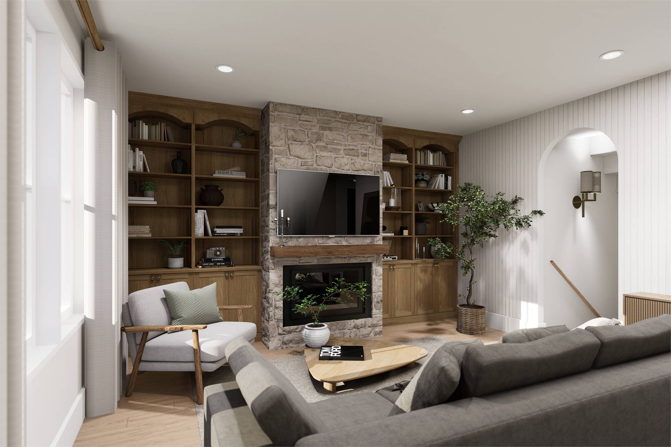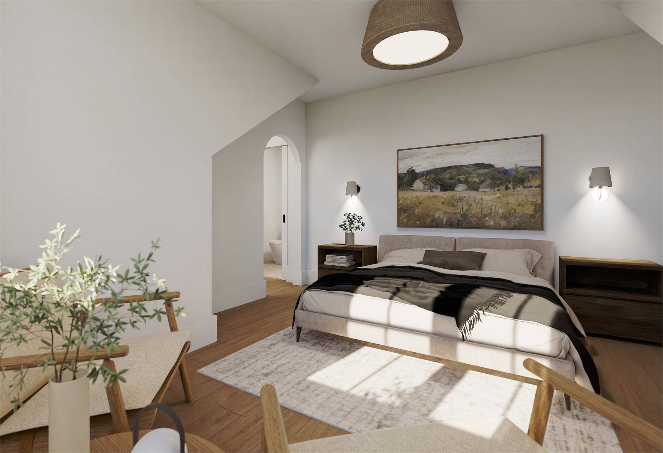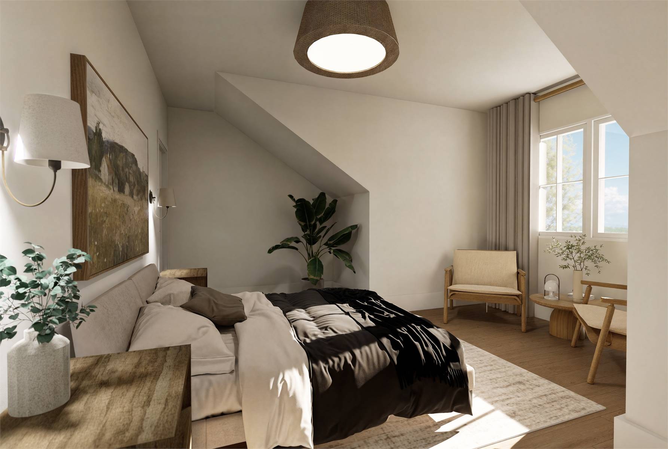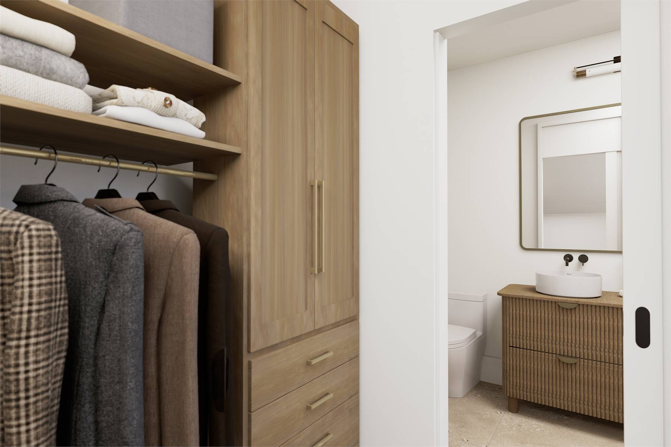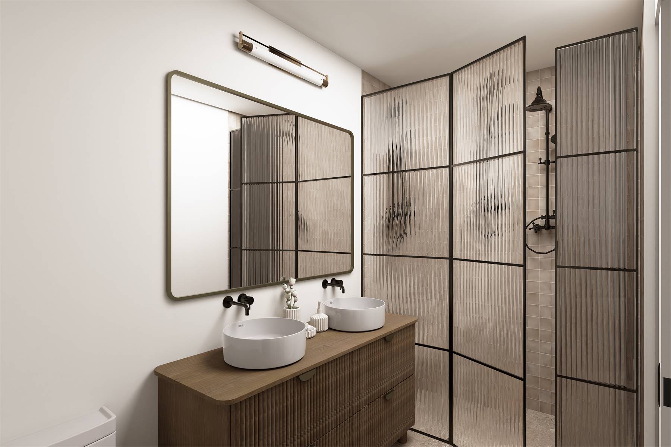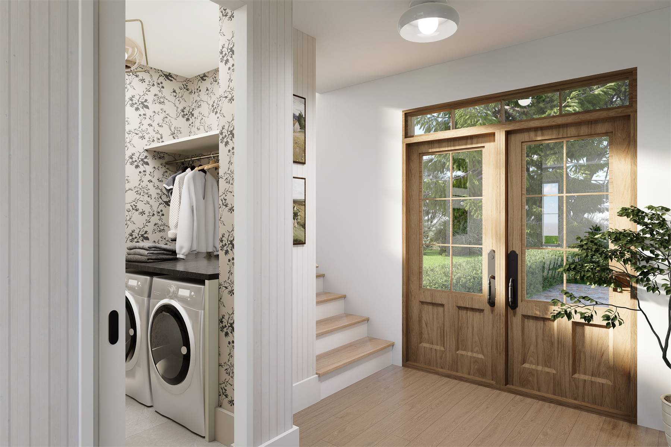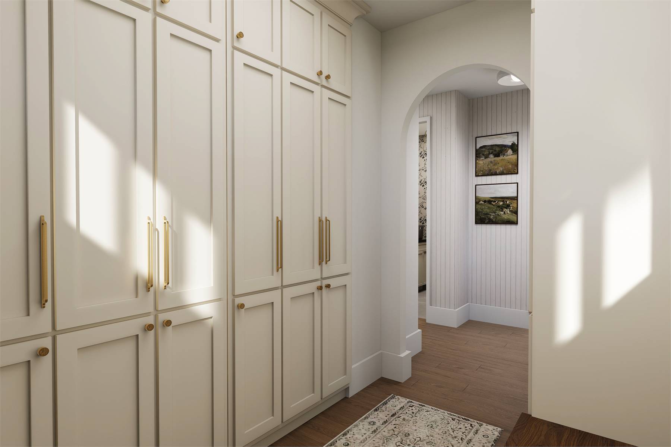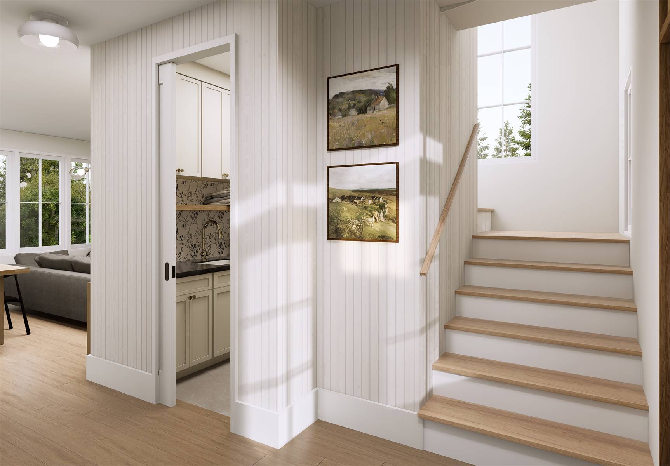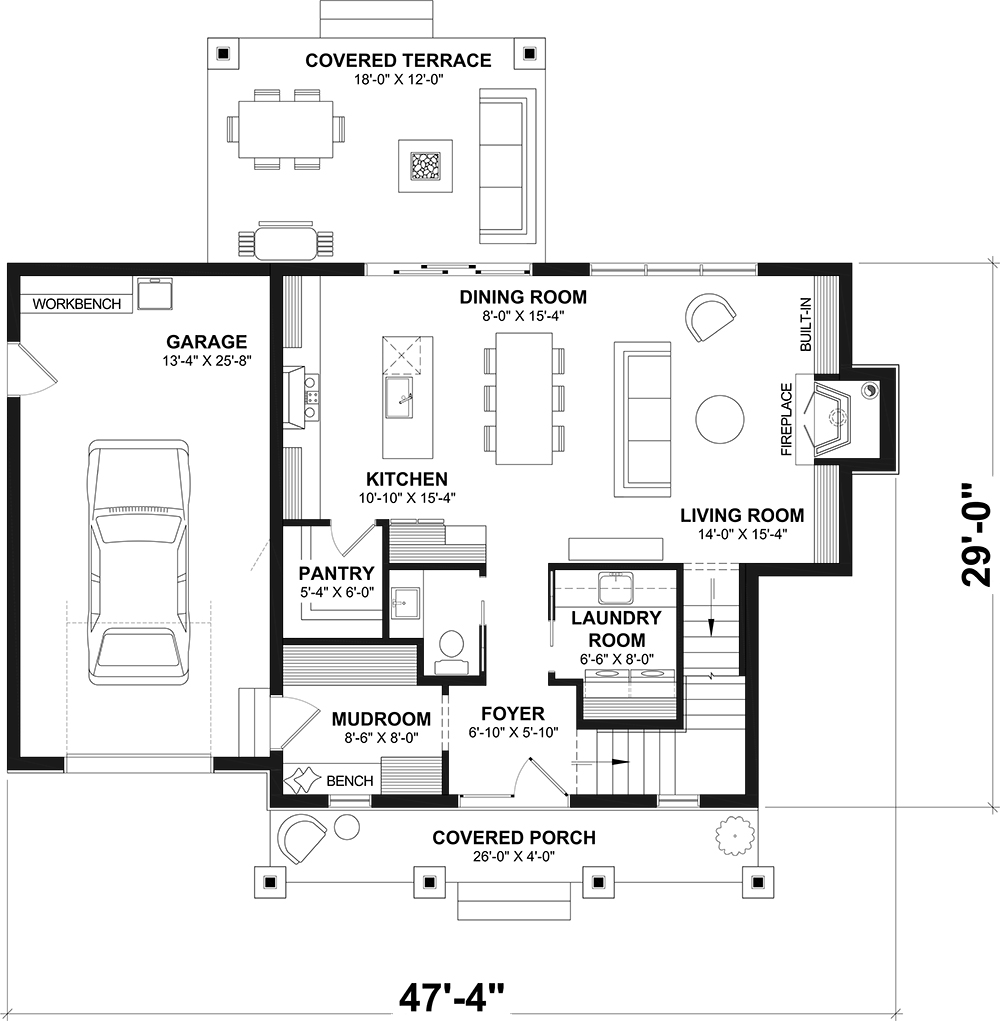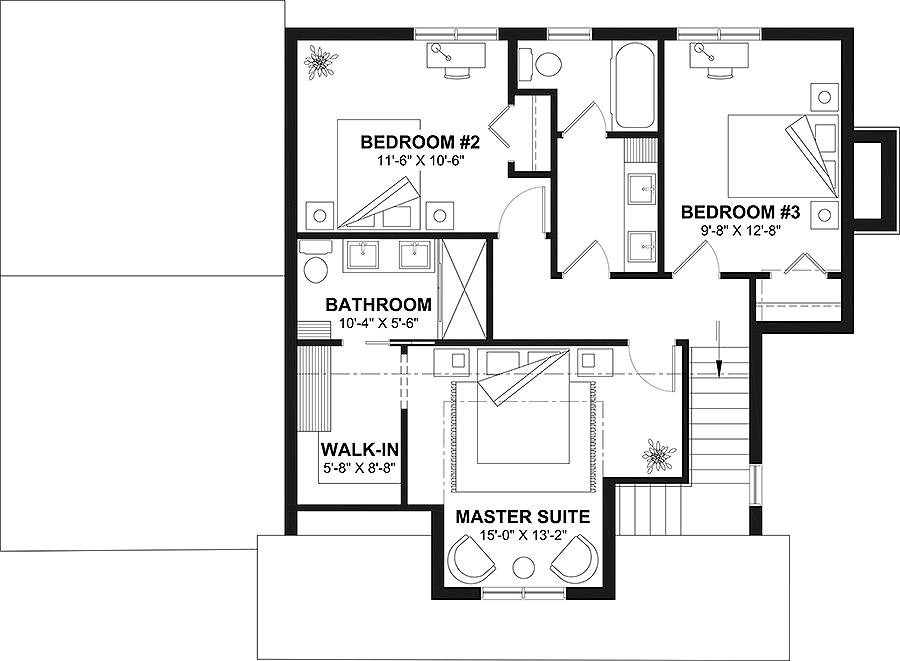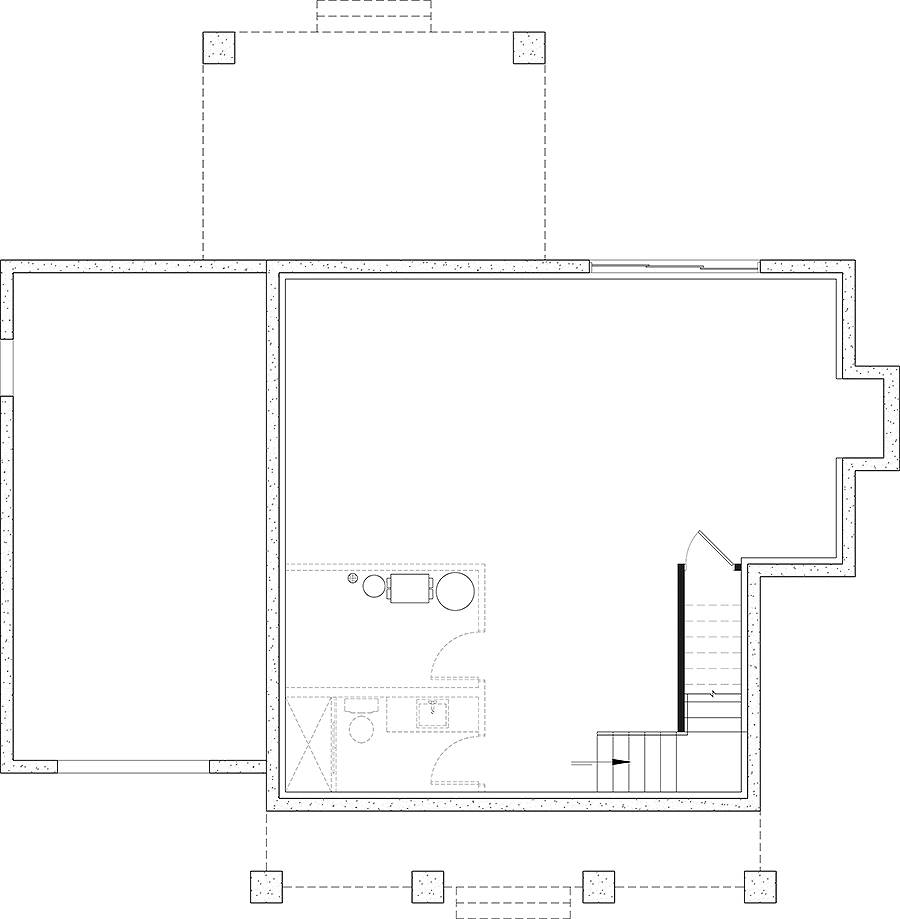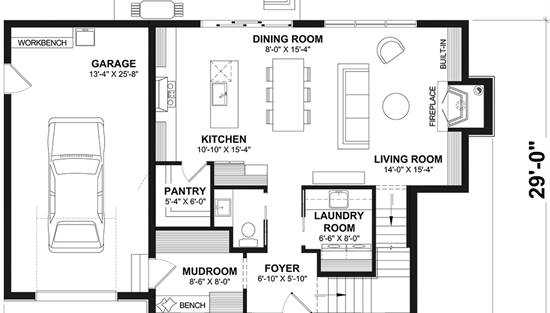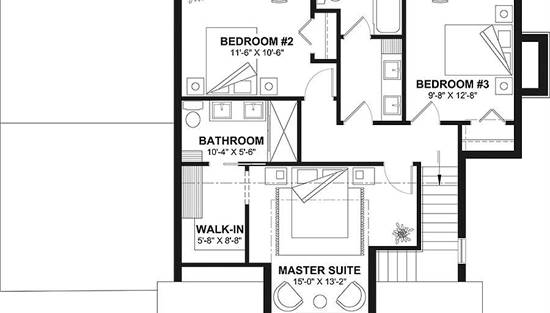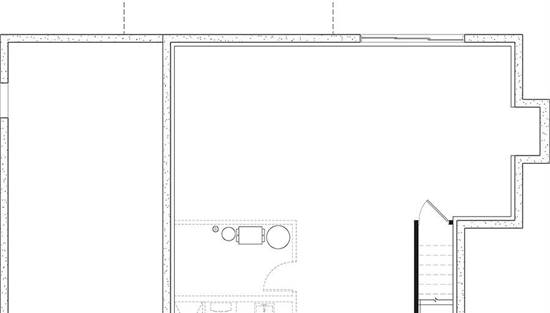- Plan Details
- |
- |
- Print Plan
- |
- Modify Plan
- |
- Reverse Plan
- |
- Cost-to-Build
- |
- View 3D
- |
- Advanced Search
About House Plan 10689:
House Plan 10689 is a thoughtful two-story cottage with an amazing layout for a growing family. It offers 1,622 square feet with three bedrooms and two-and-a-half baths as well as a one-car garage on the side. The main floor places the foyer and mudroom in front, the powder room and laundry room in the middle, and the great room in back. Check out that open-concept floor plan from the island kitchen through the dining and living areas! All the bedrooms are grouped upstairs, with the primary suite boasting a private four-piece bath and the other two bedrooms sharing a divided four-piece hall bath. This home is compact and checks all the boxes!
Plan Details
Key Features
Arches
Attached
Covered Front Porch
Covered Rear Porch
Double Vanity Sink
Family Room
Family Style
Fireplace
Foyer
Front-entry
Great Room
Kitchen Island
Laundry 1st Fl
L-Shaped
Primary Bdrm Upstairs
Mud Room
Open Floor Plan
Pantry
Sitting Area
Unfinished Space
Walk-in Closet
Walk-in Pantry
Workshop
Build Beautiful With Our Trusted Brands
Our Guarantees
- Only the highest quality plans
- Int’l Residential Code Compliant
- Full structural details on all plans
- Best plan price guarantee
- Free modification Estimates
- Builder-ready construction drawings
- Expert advice from leading designers
- PDFs NOW!™ plans in minutes
- 100% satisfaction guarantee
- Free Home Building Organizer
.png)
.png)
