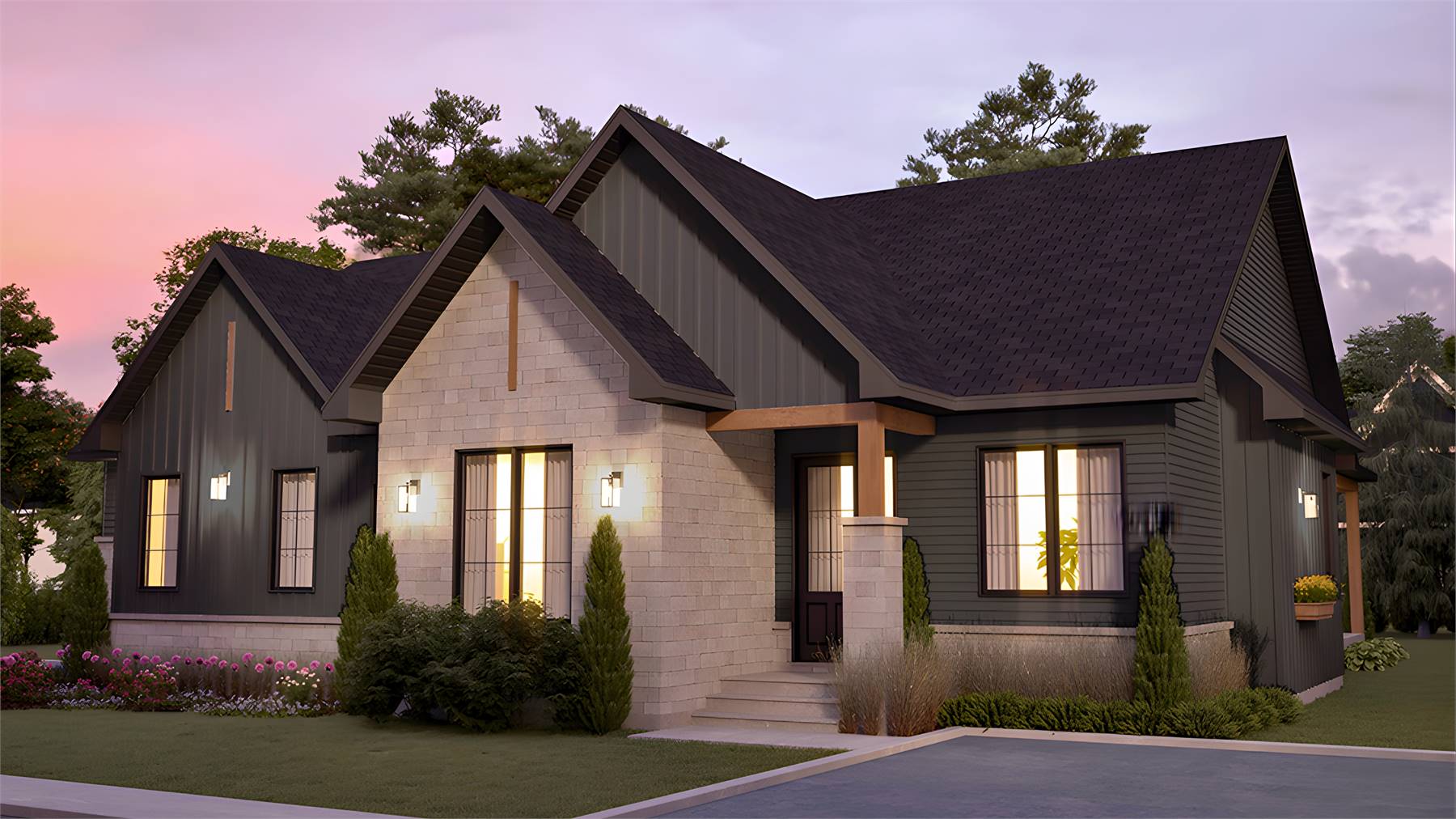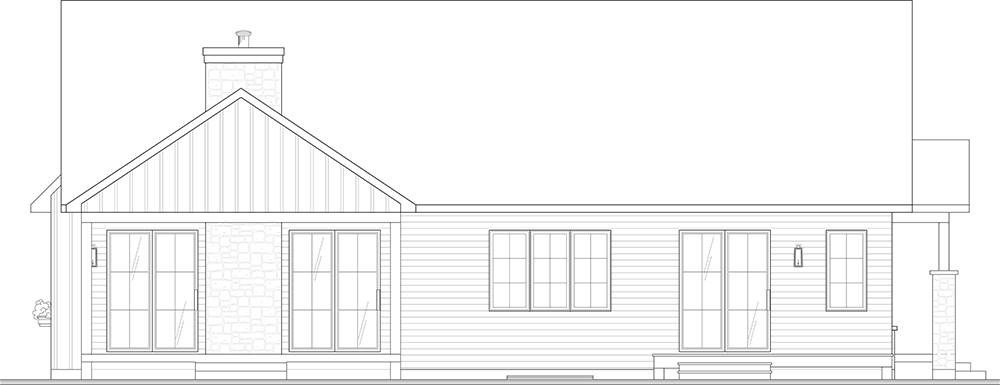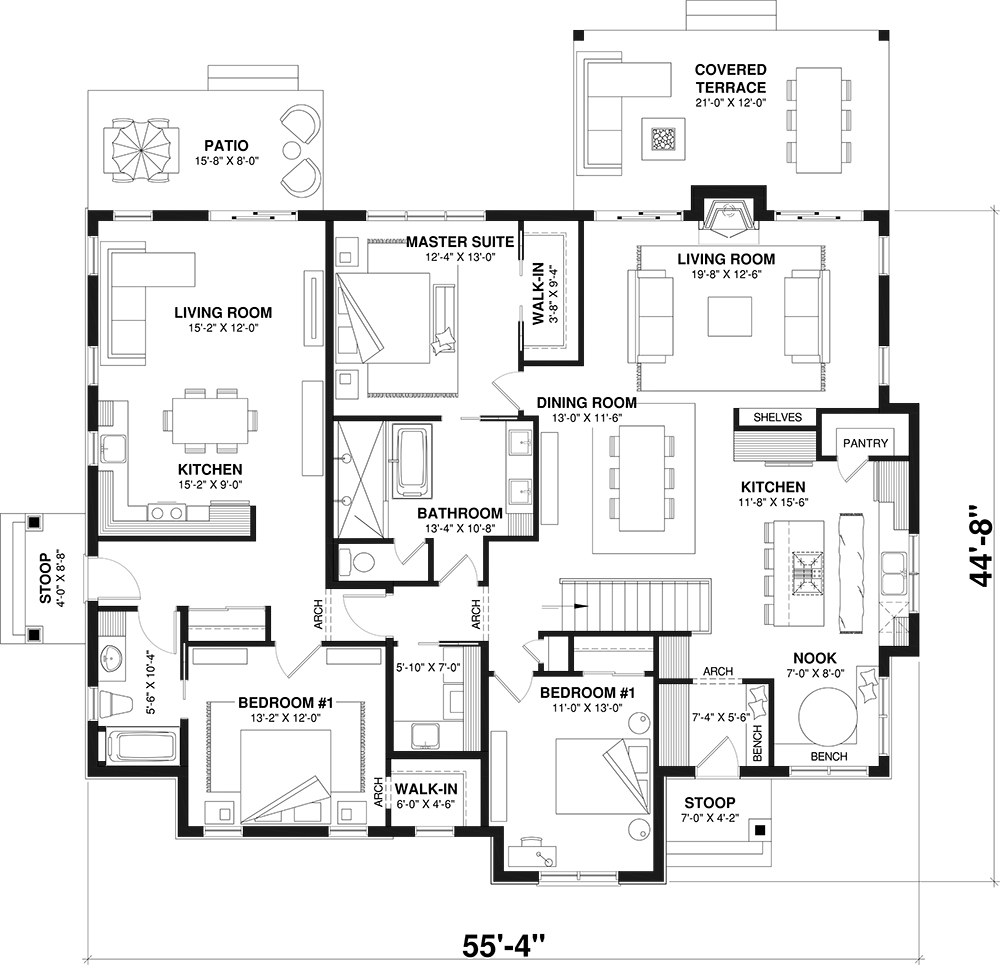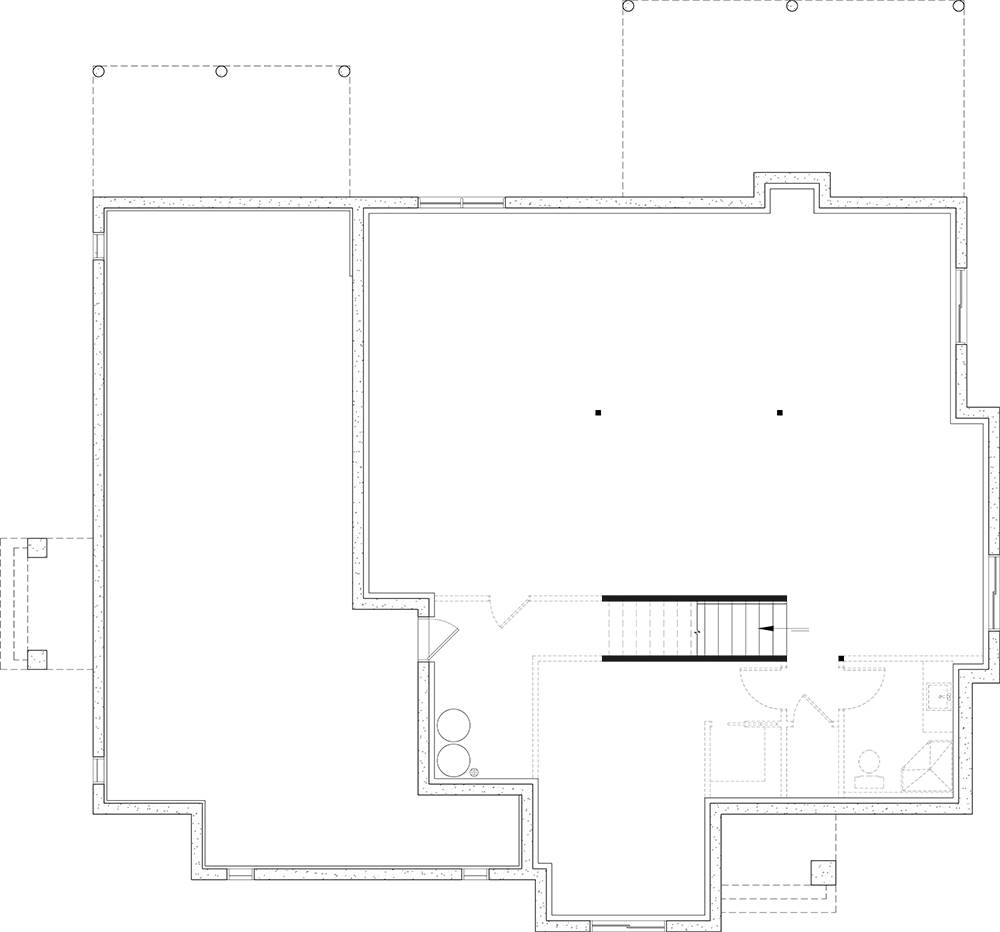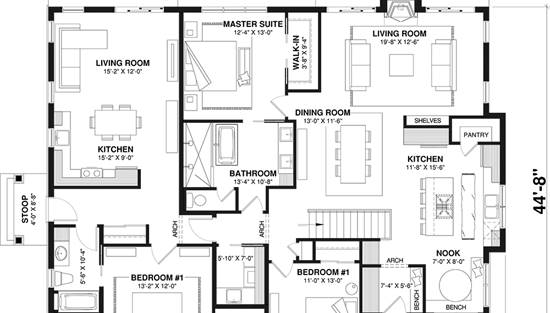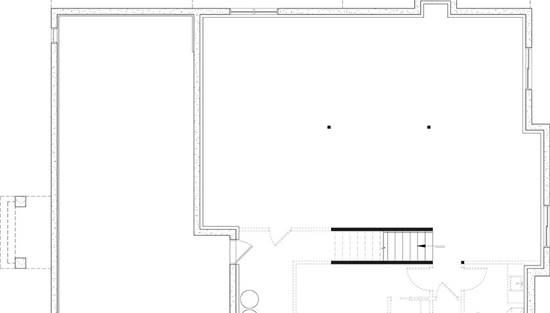- Plan Details
- |
- |
- Print Plan
- |
- Modify Plan
- |
- Reverse Plan
- |
- Cost-to-Build
- |
- View 3D
- |
- Advanced Search
About House Plan 10693:
Take a look at House Plan 10693 if you need an amazing modern farmhouse for multigenerational living! This 2,238-square-foot ranch offers three bedrooms and two bathrooms in total, split between two units of 1,478 and 760 square feet. The main unit has a lovely kitchen and dining setup with an island with bar seating, a built-in dinette nook, and room for a dining table. The cozy living area invites you back with a fireplace and connection to the back covered terrace. The bedrooms are split in front and back, with the front hallway hosting a bedroom, the laundry room, and access to the five-piece bath that the primary bedroom in back enjoys direct access to. The secondary unit places its bedroom and bathroom in front while the eat-in kitchen is open to the living area in back. The units have exterior access on the front and left sides, plus they connect through the front hallway!
Plan Details
Key Features
Arches
Country Kitchen
Covered Rear Porch
Dining Room
Double Vanity Sink
Foyer
Front Porch
Great Room
In-law Suite
Kitchen Island
Laundry 1st Fl
L-Shaped
Primary Bdrm Main Floor
None
Nook / Breakfast Area
Open Floor Plan
Pantry
Separate Tub and Shower
Split Bedrooms
Suited for corner lot
Walk-in Closet
Walk-in Pantry
Build Beautiful With Our Trusted Brands
Our Guarantees
- Only the highest quality plans
- Int’l Residential Code Compliant
- Full structural details on all plans
- Best plan price guarantee
- Free modification Estimates
- Builder-ready construction drawings
- Expert advice from leading designers
- PDFs NOW!™ plans in minutes
- 100% satisfaction guarantee
- Free Home Building Organizer
