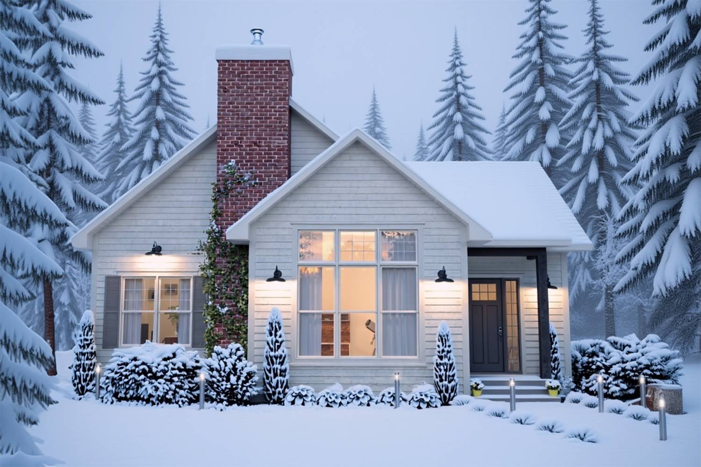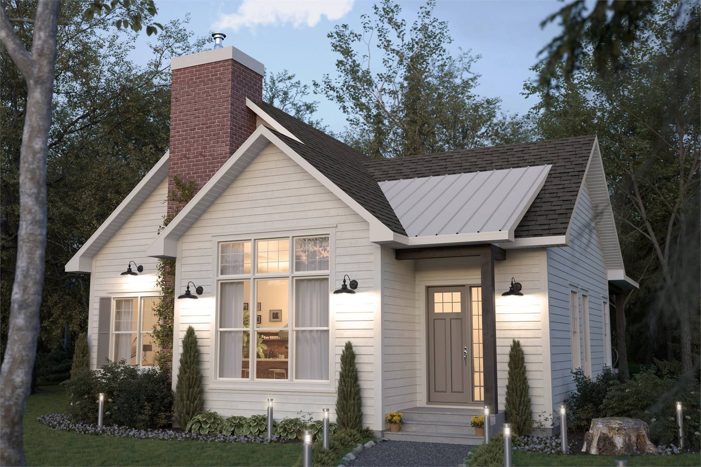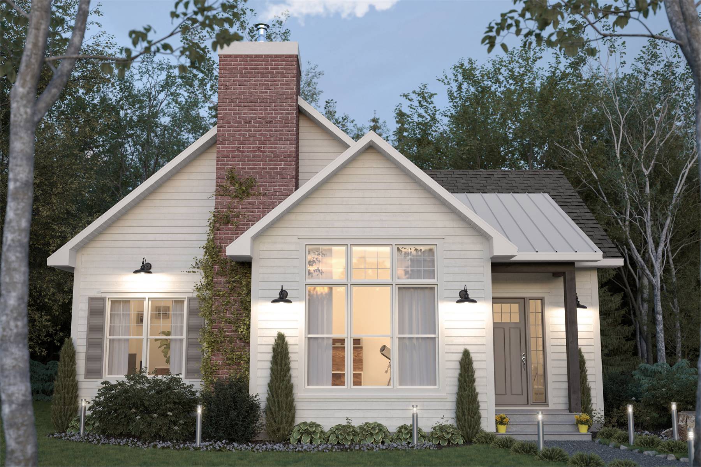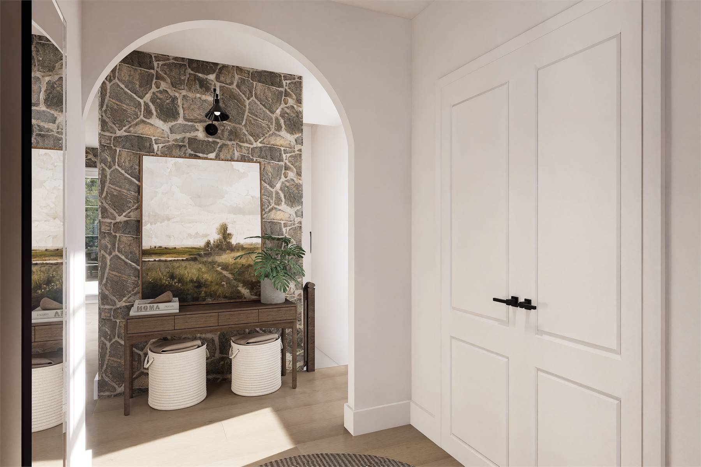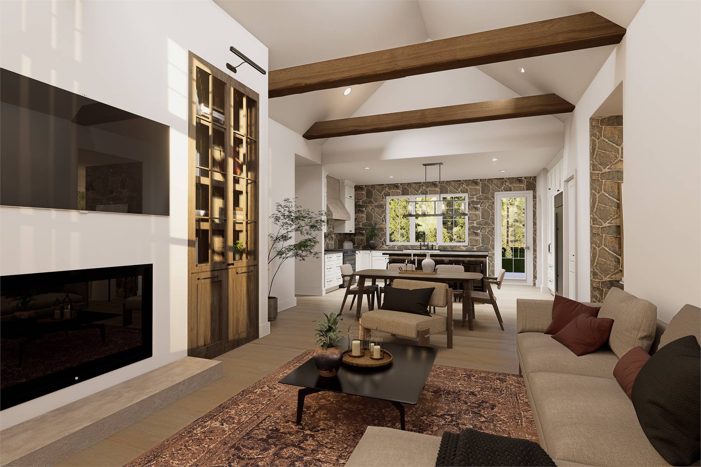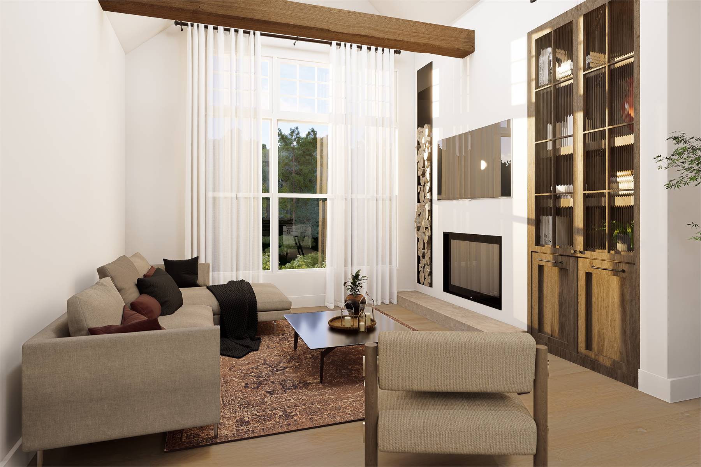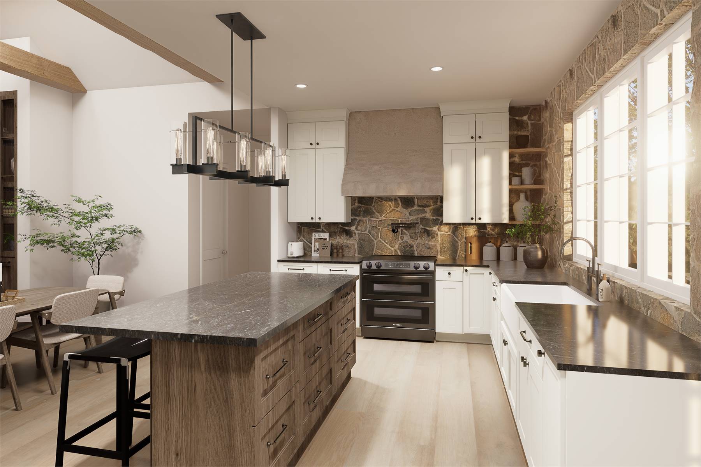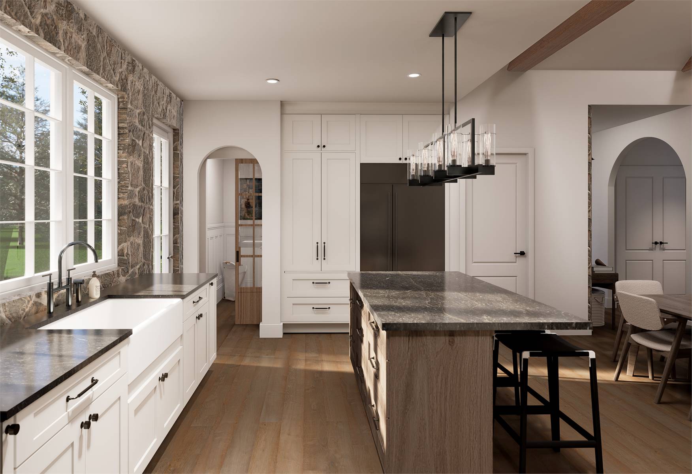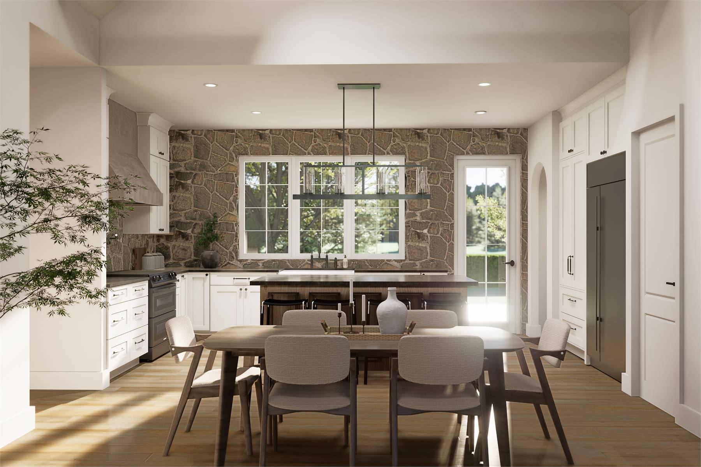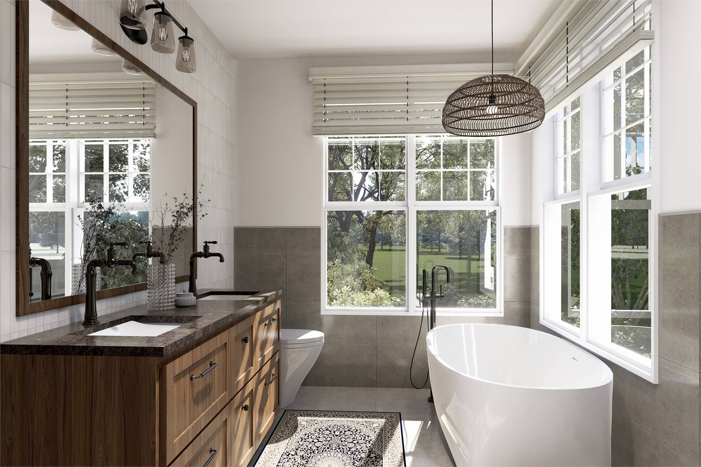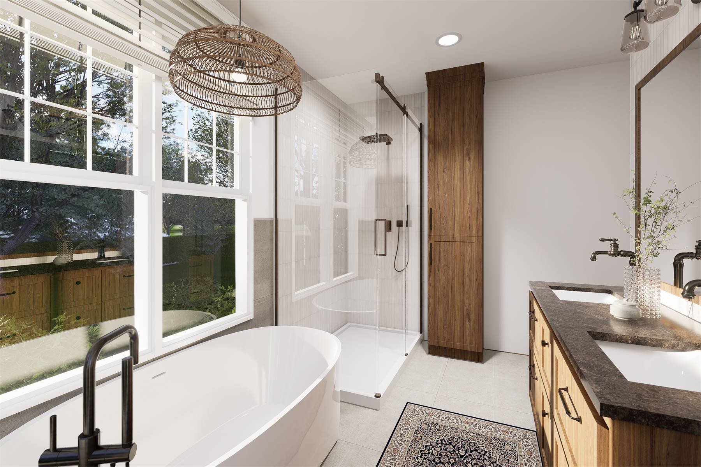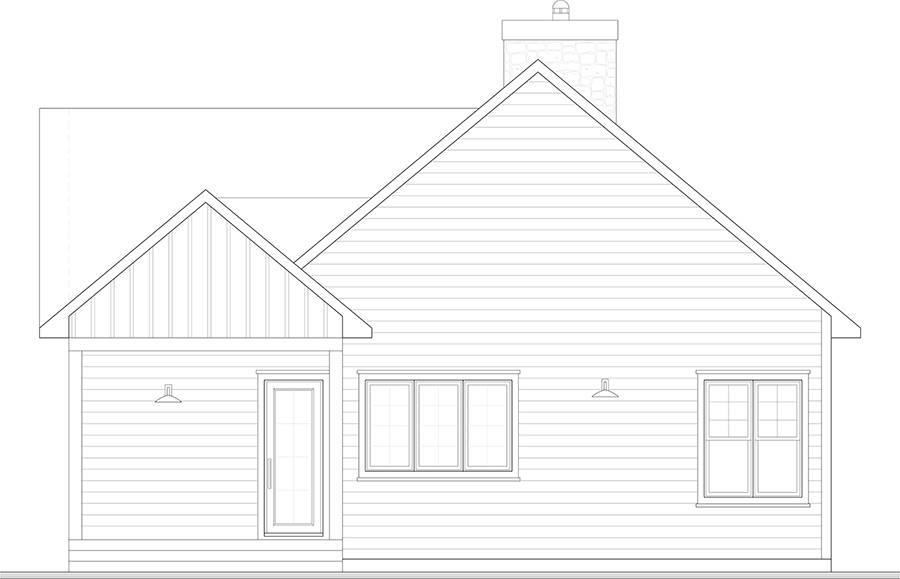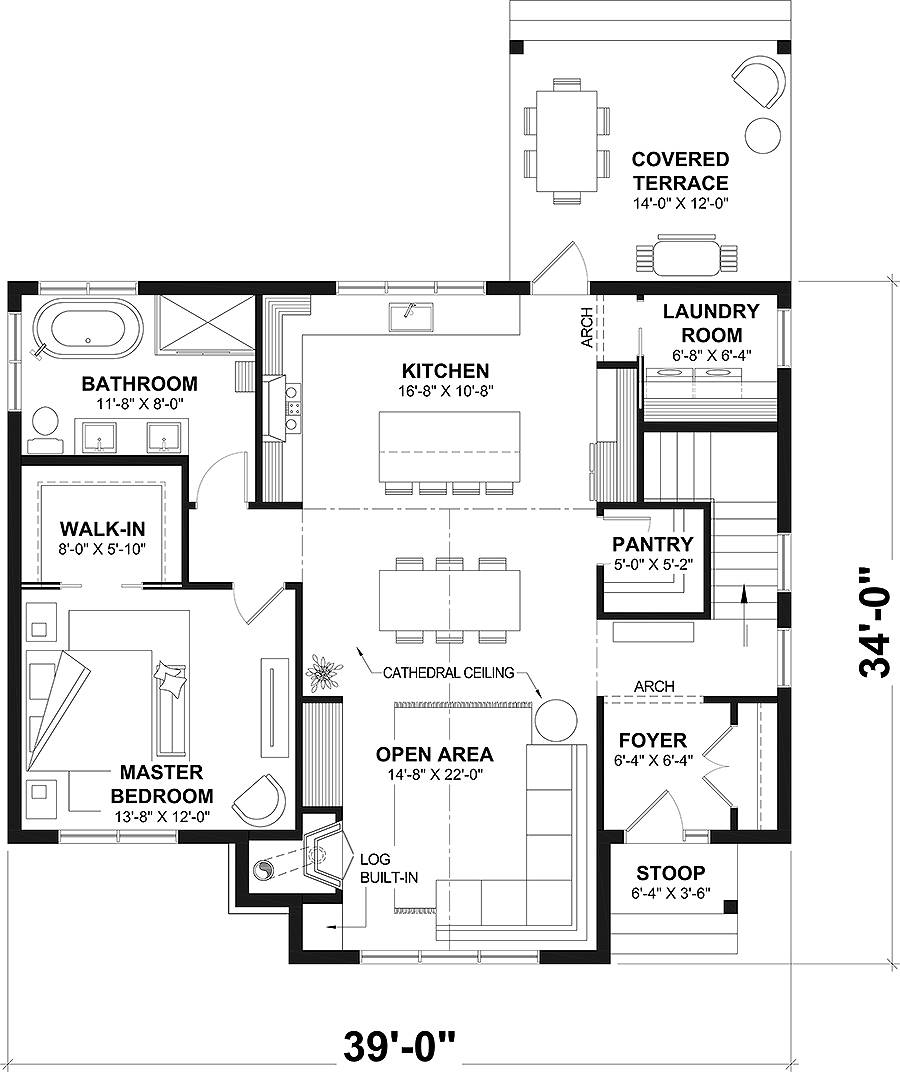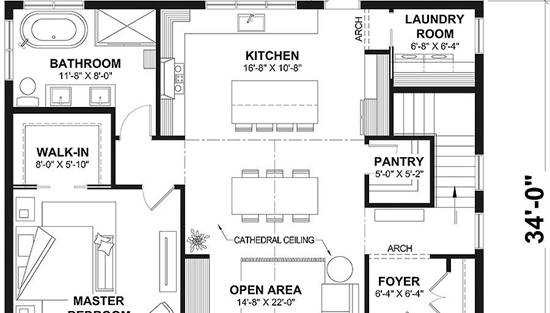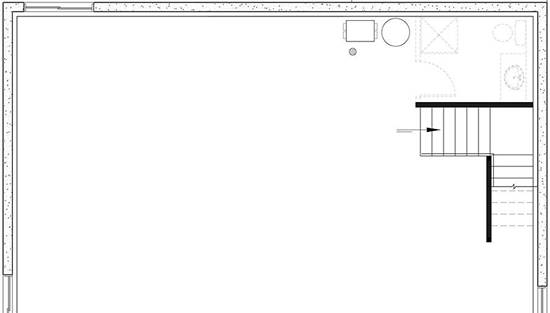- Plan Details
- |
- |
- Print Plan
- |
- Modify Plan
- |
- Reverse Plan
- |
- Cost-to-Build
- |
- View 3D
- |
- Advanced Search
About House Plan 10700:
House Plan 10700 is a charming cottage farmhouse designed to maximize livability in just under 1,200 sq. ft. This single-story plan features 1 bedroom, 1 bathroom, and an optional basement, making it a versatile choice for primary living or a secondary getaway home. The vaulted great room opens into the dining room and kitchen, where a peninsula bar, center island, and walk-in pantry make cooking and entertaining easy. The primary suite offers his-and-hers closets, a sitting area, and a luxurious bathroom with dual sinks, separate tub, and shower. Outdoor living is abundant with both a covered front porch and a rear terrace, ideal for scenic or lakefront lots. With its blend of country, farmhouse, and French country styling, House Plan 10700 is a compact yet highly functional design that feels much larger than its footprint.
Plan Details
Key Features
Covered Front Porch
Covered Rear Porch
Dining Room
Double Vanity Sink
Family Room
Fireplace
Foyer
Front Porch
His and Hers Primary Closets
Kitchen Island
Laundry 1st Fl
L-Shaped
Primary Bdrm Main Floor
Mud Room
None
Open Floor Plan
Peninsula / Eating Bar
Separate Tub and Shower
Sitting Area
Suited for narrow lot
Suited for view lot
Unfinished Space
U-Shaped
Vaulted Great Room/Living
Walk-in Closet
Walk-in Pantry
Build Beautiful With Our Trusted Brands
Our Guarantees
- Only the highest quality plans
- Int’l Residential Code Compliant
- Full structural details on all plans
- Best plan price guarantee
- Free modification Estimates
- Builder-ready construction drawings
- Expert advice from leading designers
- PDFs NOW!™ plans in minutes
- 100% satisfaction guarantee
- Free Home Building Organizer
