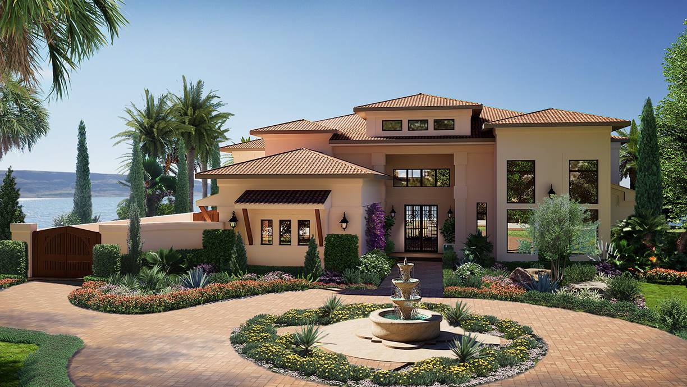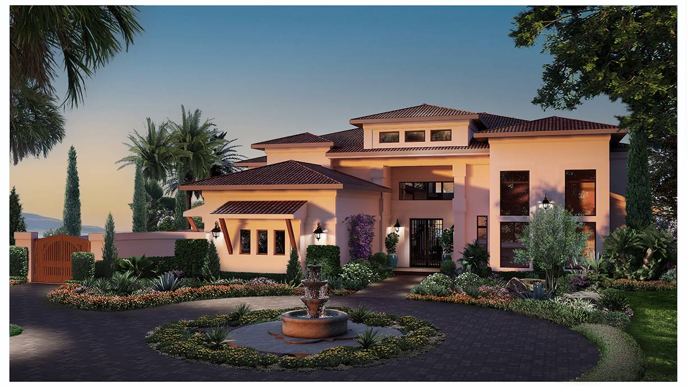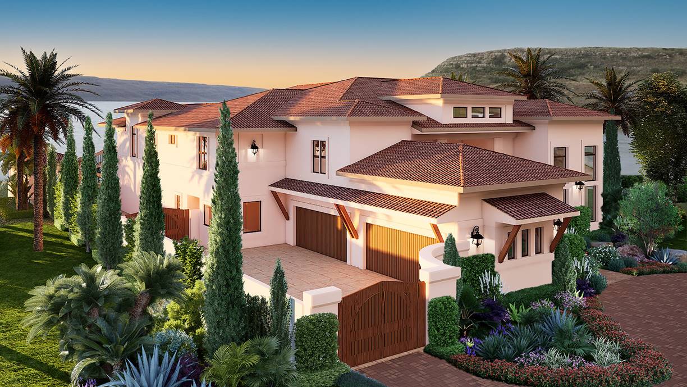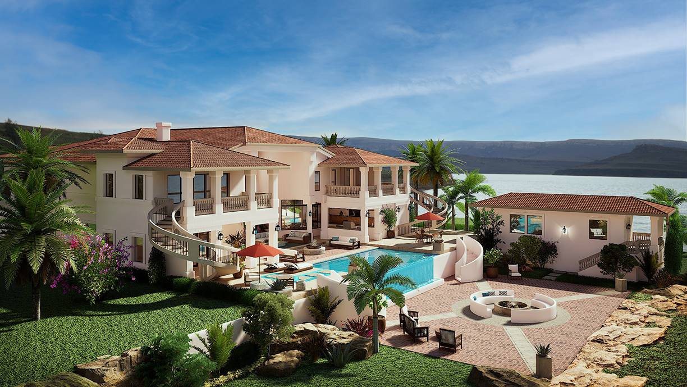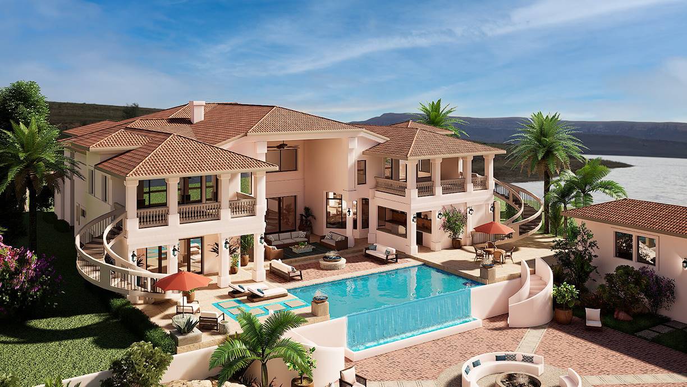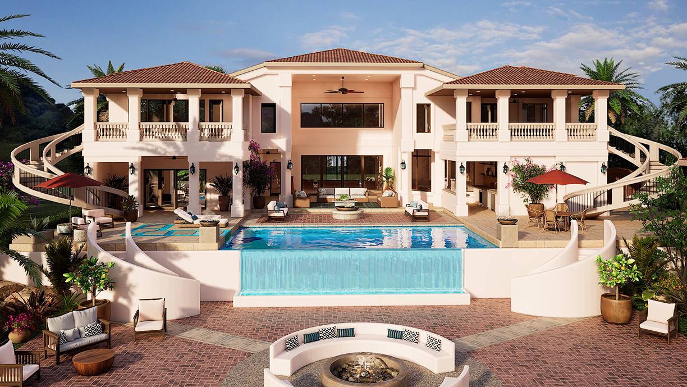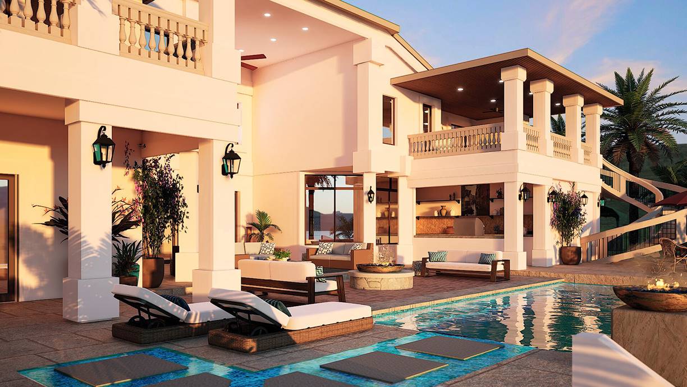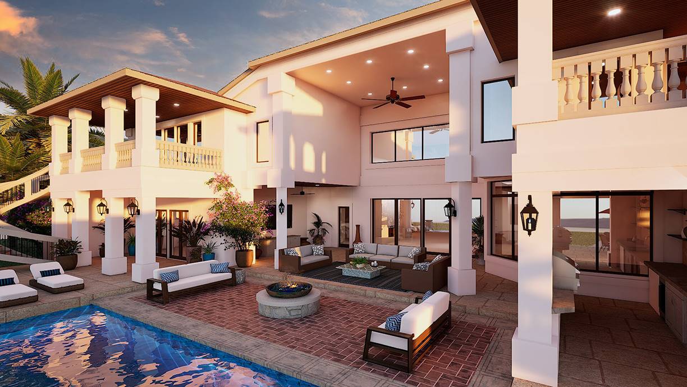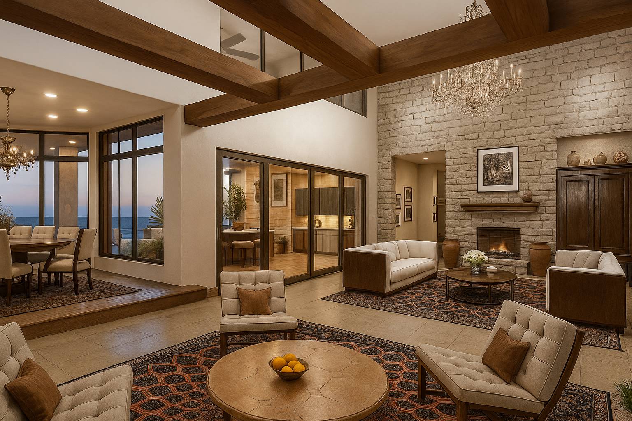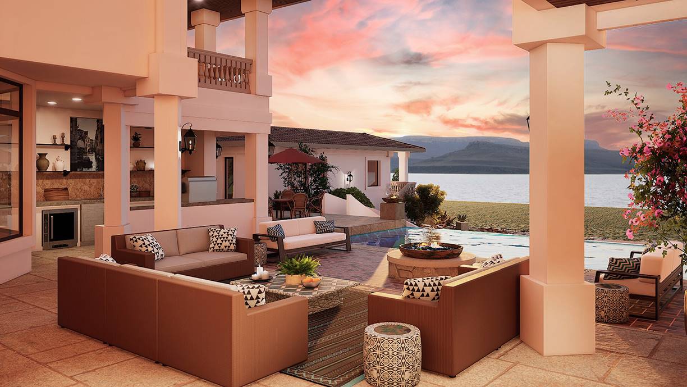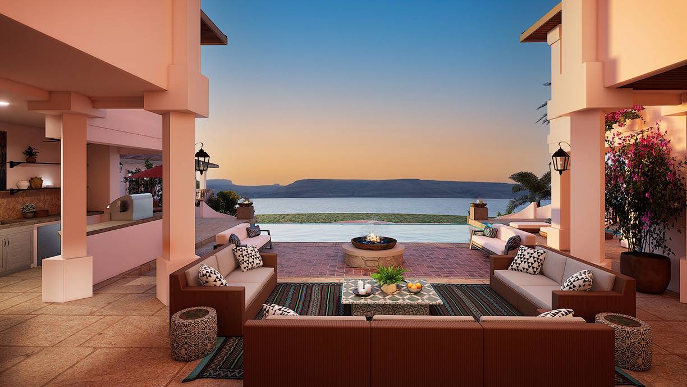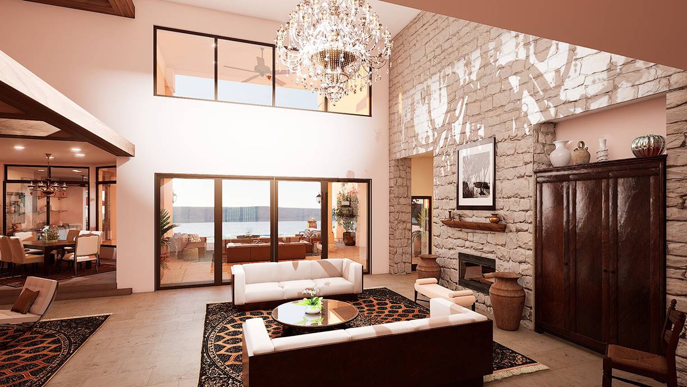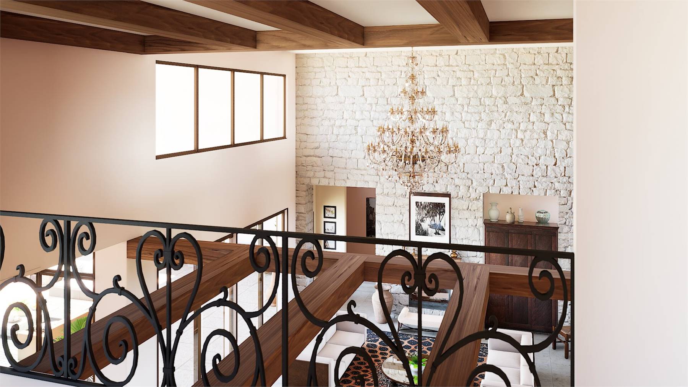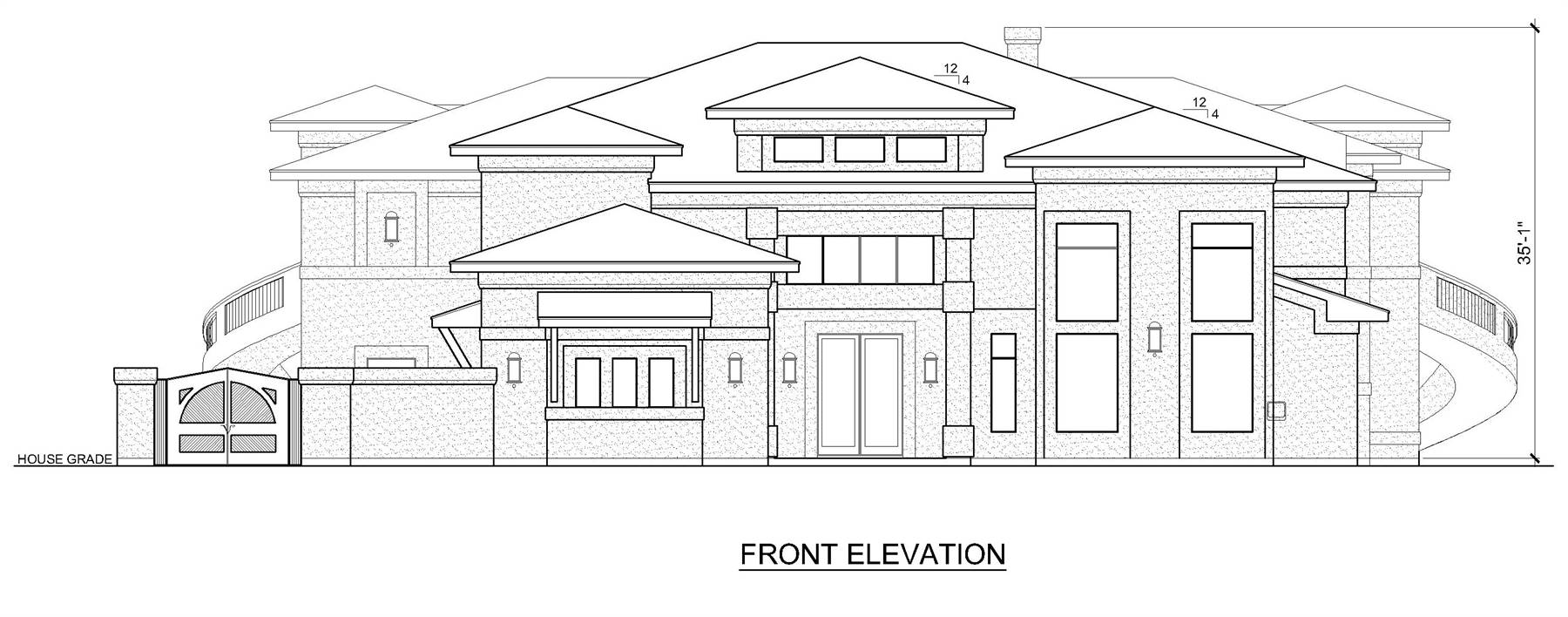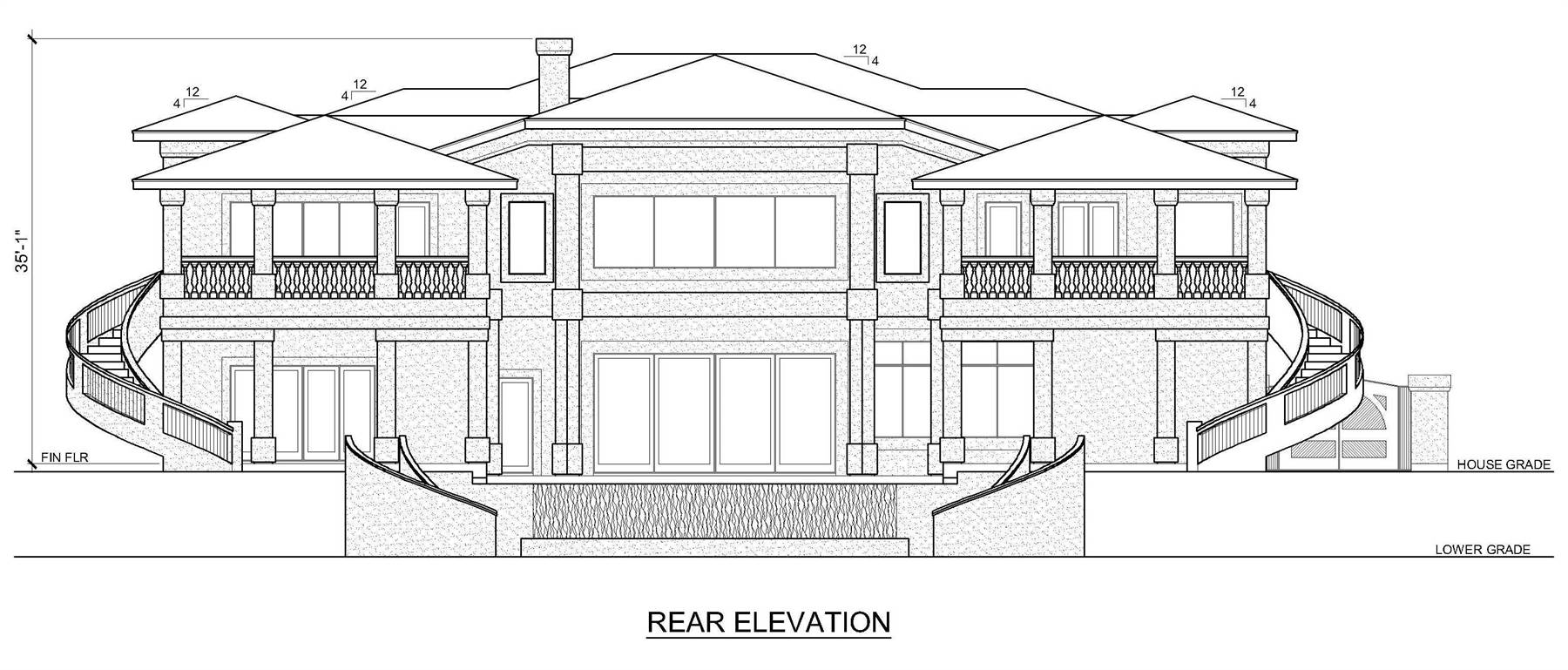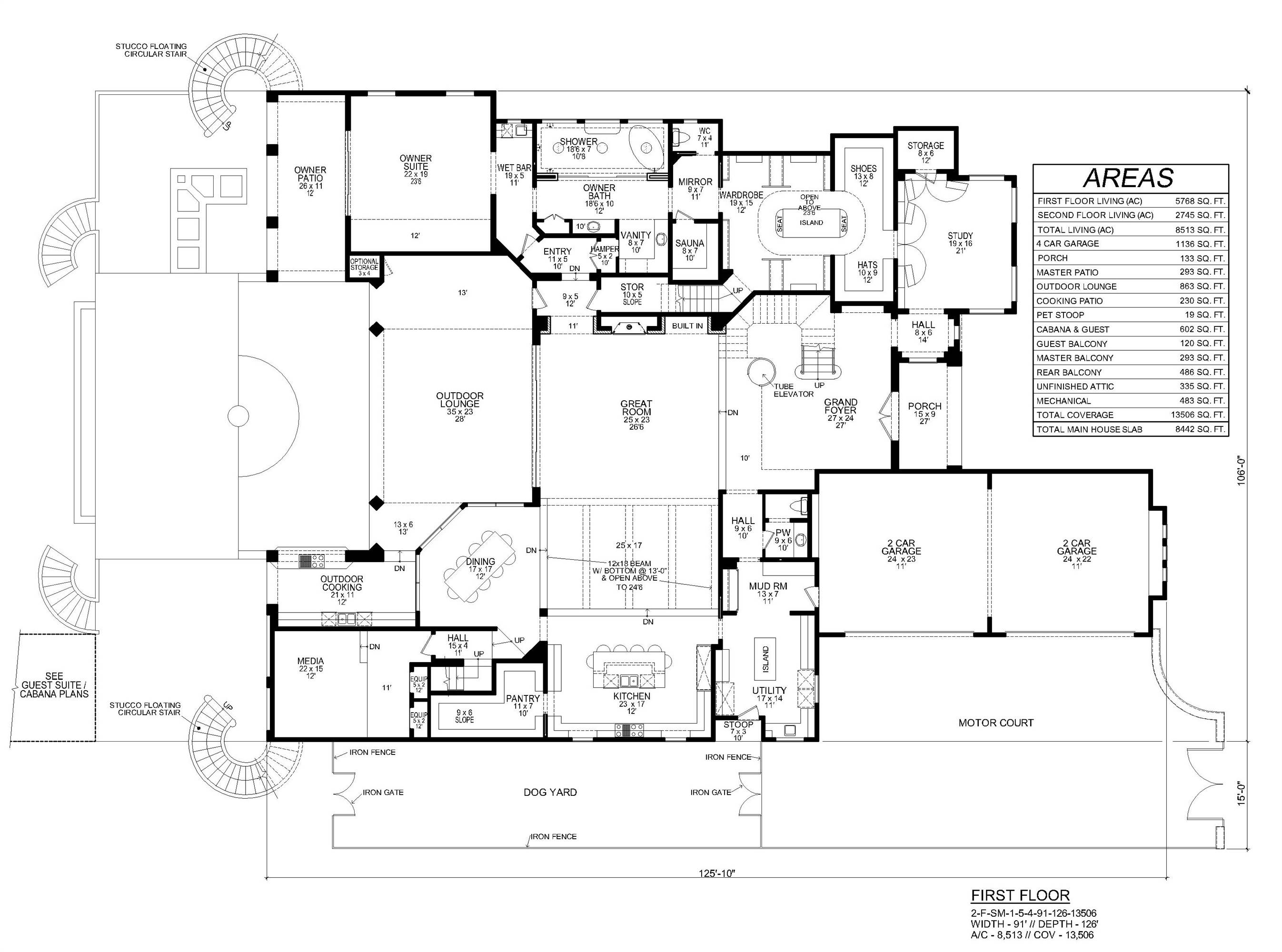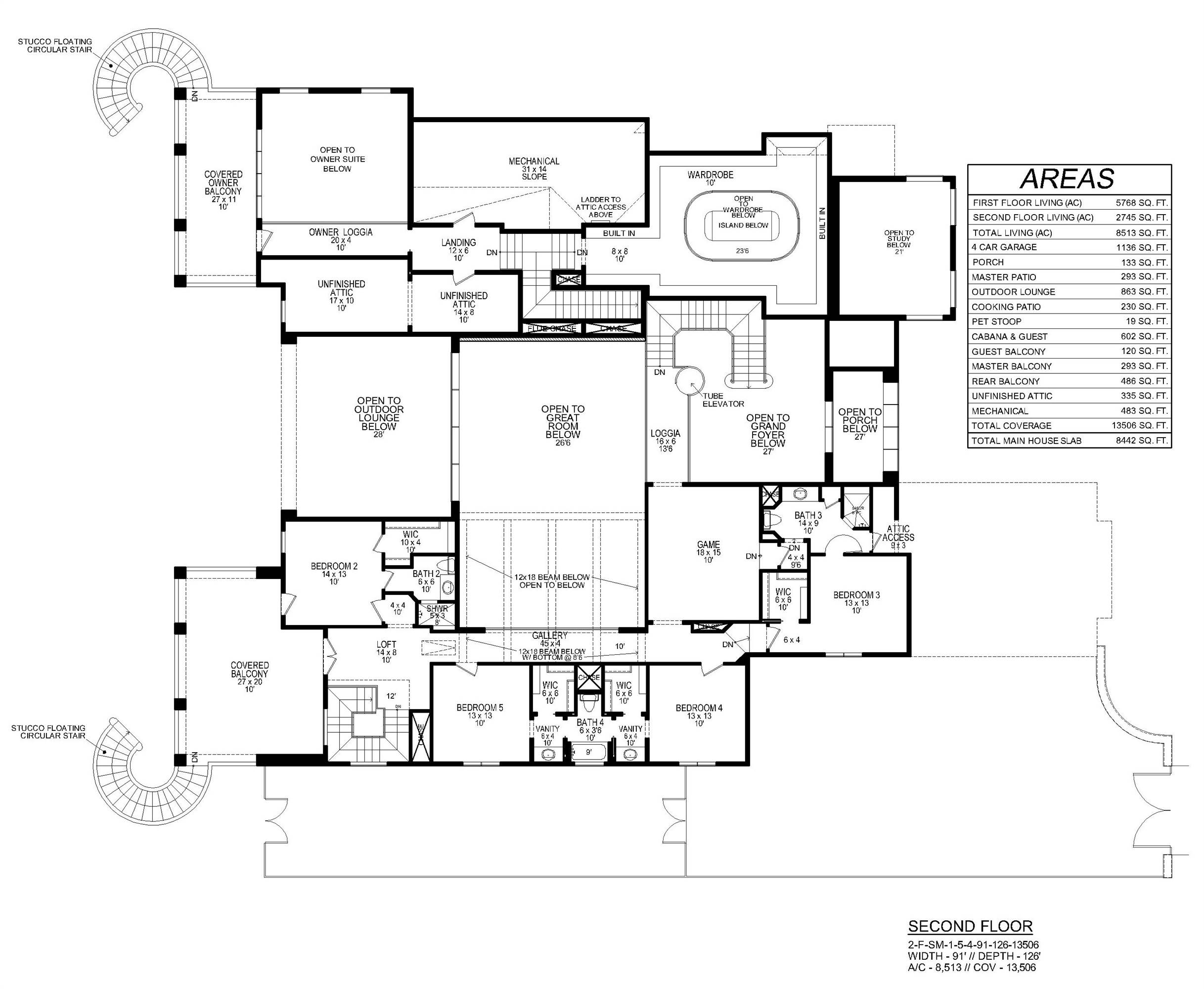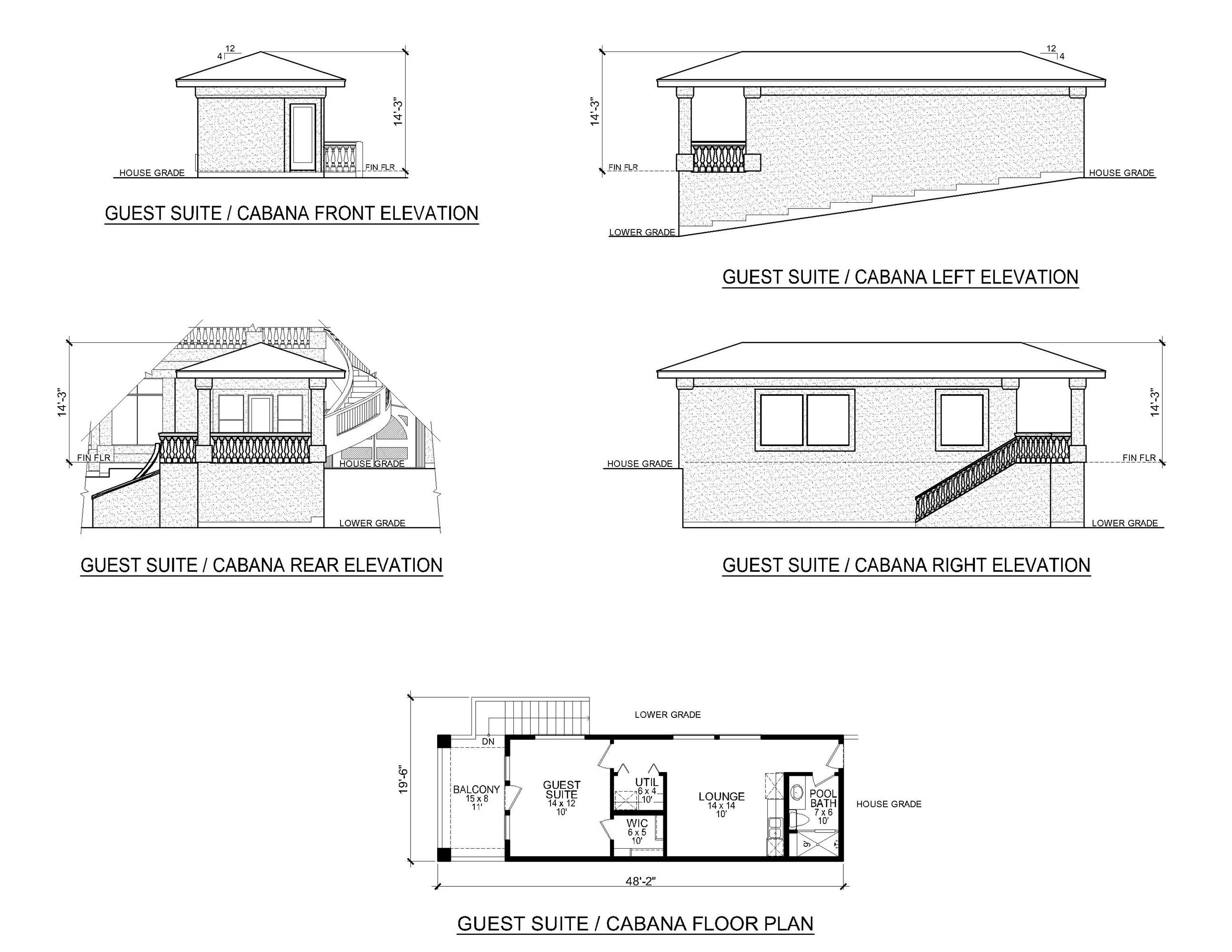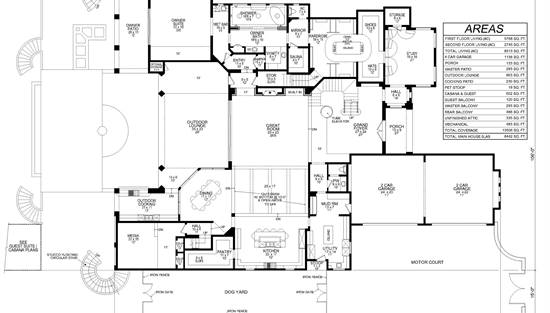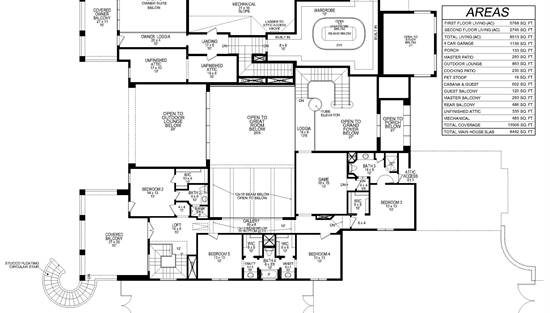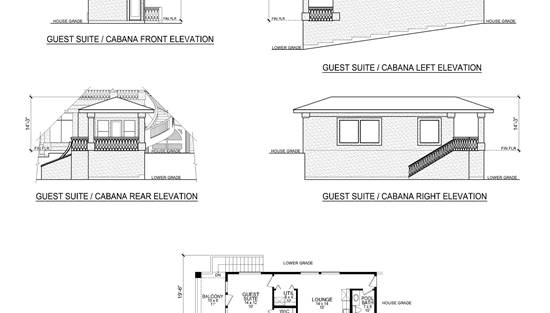- Plan Details
- |
- |
- Print Plan
- |
- Modify Plan
- |
- Reverse Plan
- |
- Cost-to-Build
- |
- View 3D
- |
- Advanced Search
About House Plan 10733:
House Plan 10733 is a stunning two-story Mediterranean-style residence offering 8,513 square feet of luxury and versatility. The front porch leads to a grand foyer that opens into a vaulted great room with ornate beams, creating an unforgettable first impression. The right wing houses a private owner’s retreat with a personal patio, wet bar, spa-inspired ensuite featuring a sauna, and a custom walk-in closet with a center island and dedicated accessory space. A front study offers quiet seclusion, while the central layout flows through a gourmet U-shaped kitchen with a large island, walk-in pantry, and a sophisticated dining area—all with access to an expansive outdoor lounge. Upstairs includes four additional bedrooms, three full baths, a game room, and a covered balcony with space to unwind. Unique amenities include a four-car garage, a fenced dog yard, and a detached guest cabana complete with lounge, private suite, full bath, and a private balcony—making this plan perfect for upscale, multi-functional living.
Plan Details
Key Features
2 Story Volume
Attached
Bonus Room
Courtyard/Motorcourt Entry
Covered Front Porch
Covered Rear Porch
Deck
Dining Room
Double Vanity Sink
Family Room
Fireplace
Formal LR
Foyer
Front Porch
Great Room
Guest Suite
Kitchen Island
Laundry 1st Fl
Library/Media Rm
Loft / Balcony
Primary Bdrm Main Floor
Mud Room
Nook / Breakfast Area
Open Floor Plan
Outdoor Kitchen
Outdoor Living Space
Pantry
Peninsula / Eating Bar
Rear Porch
Side-entry
Storage Space
Suited for view lot
Unfinished Space
U-Shaped
Vaulted Ceilings
Vaulted Foyer
Vaulted Great Room/Living
Vaulted Primary
Walk-in Closet
Walk-in Pantry
Build Beautiful With Our Trusted Brands
Our Guarantees
- Only the highest quality plans
- Int’l Residential Code Compliant
- Full structural details on all plans
- Best plan price guarantee
- Free modification Estimates
- Builder-ready construction drawings
- Expert advice from leading designers
- PDFs NOW!™ plans in minutes
- 100% satisfaction guarantee
- Free Home Building Organizer
