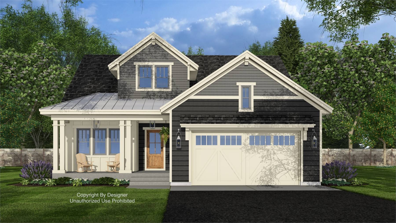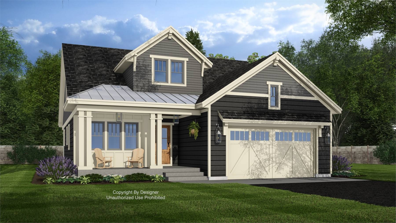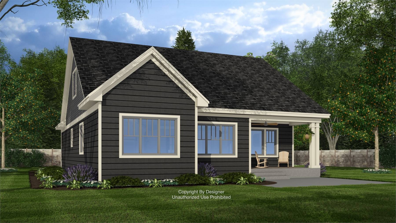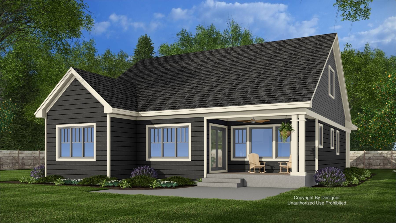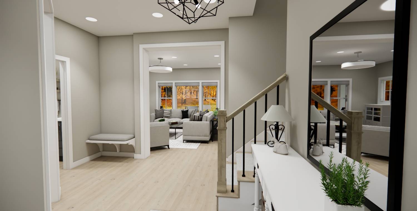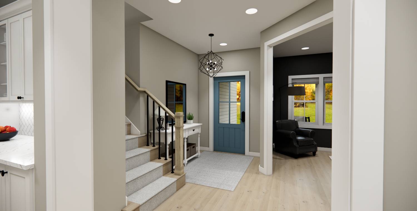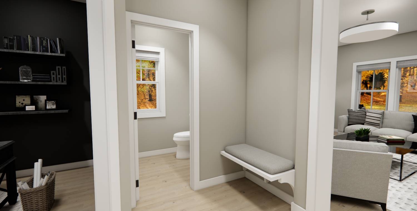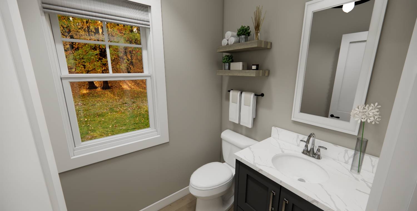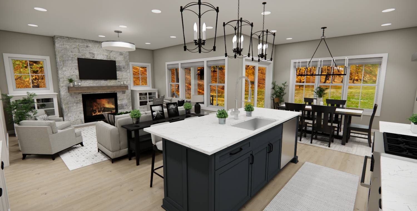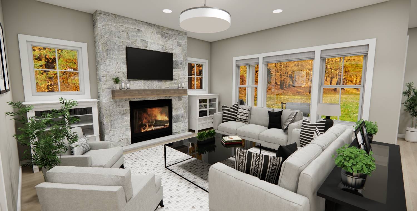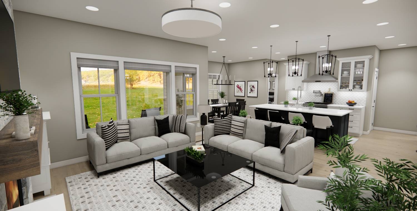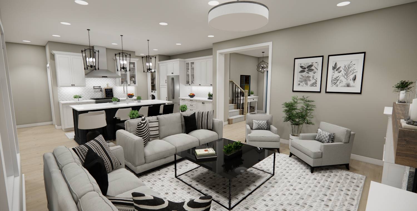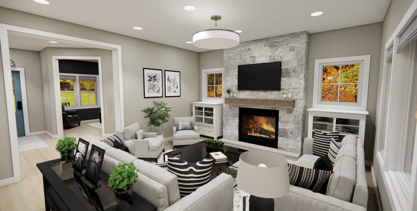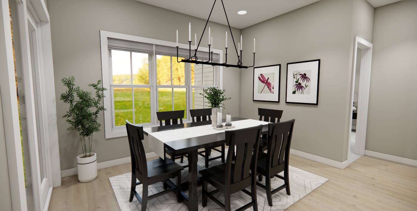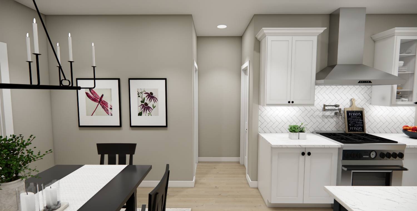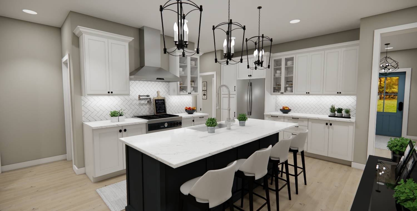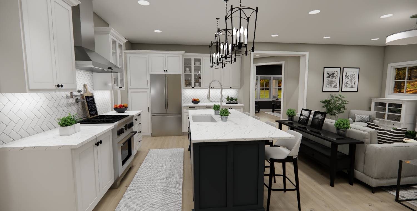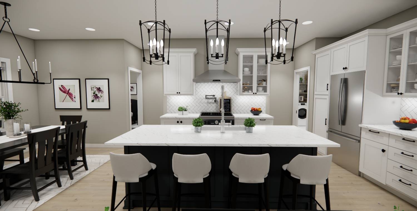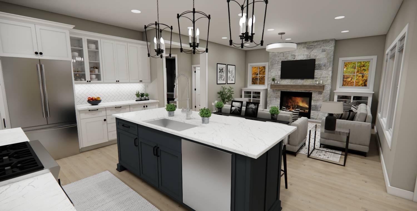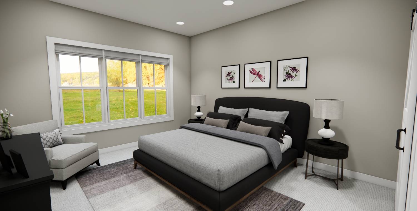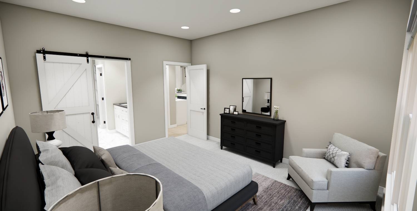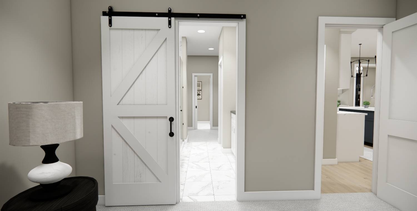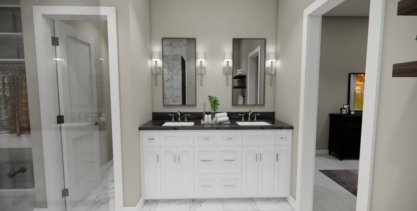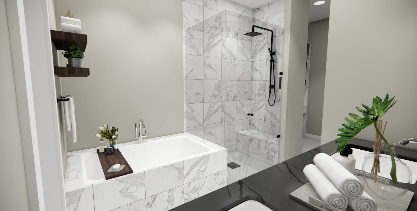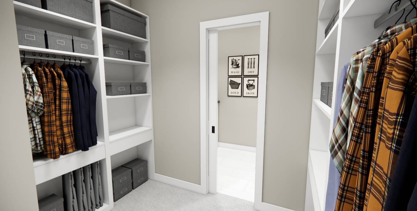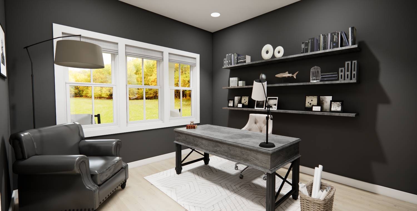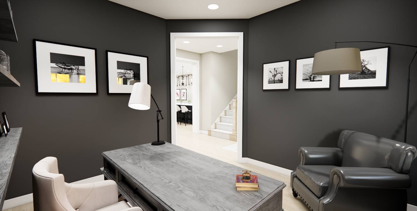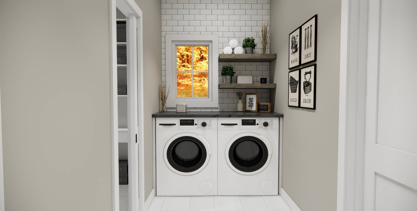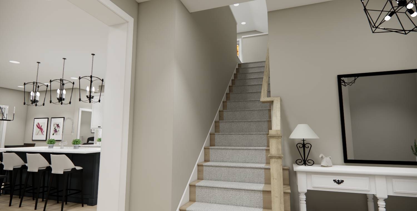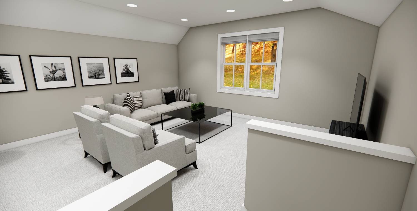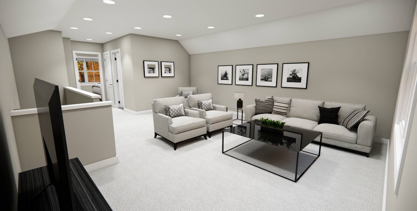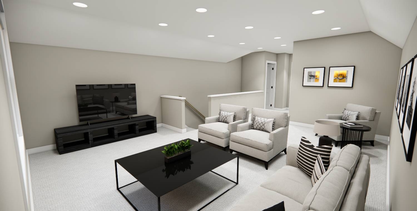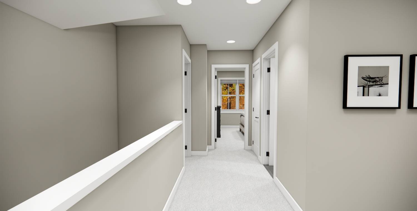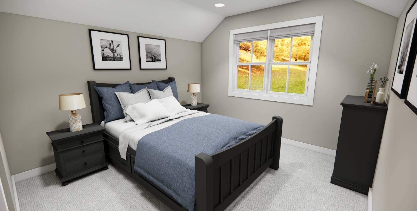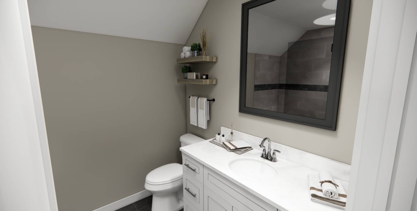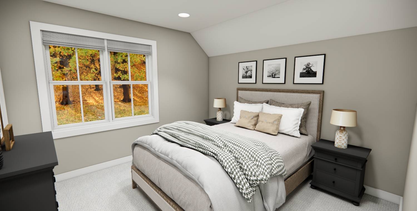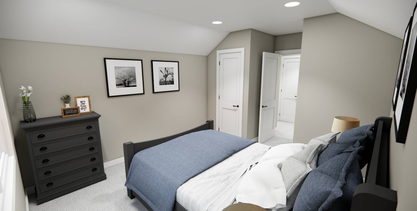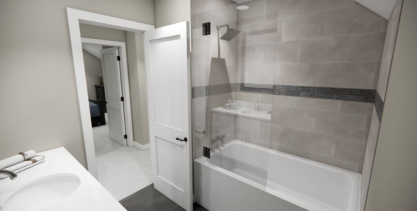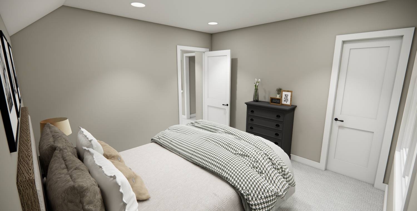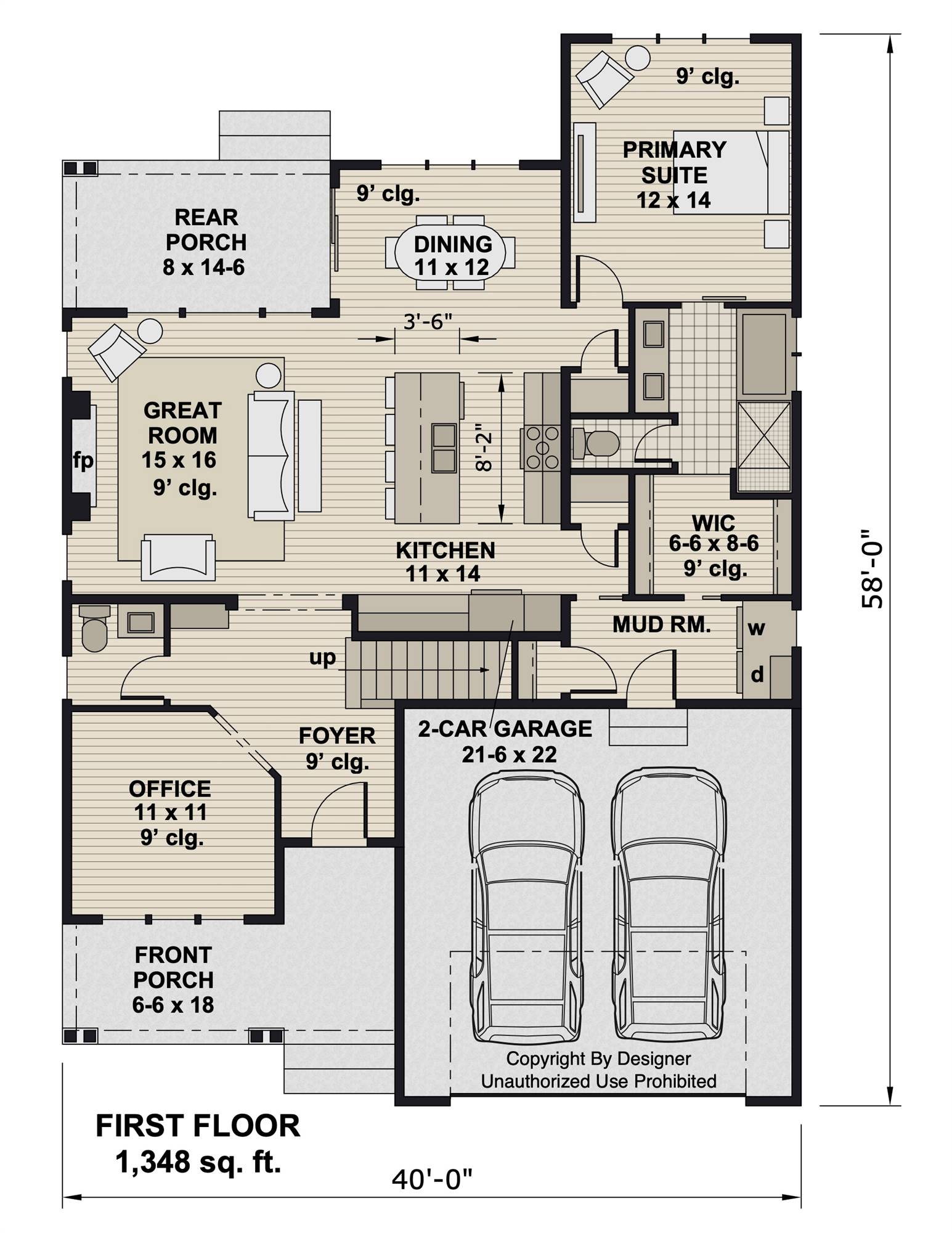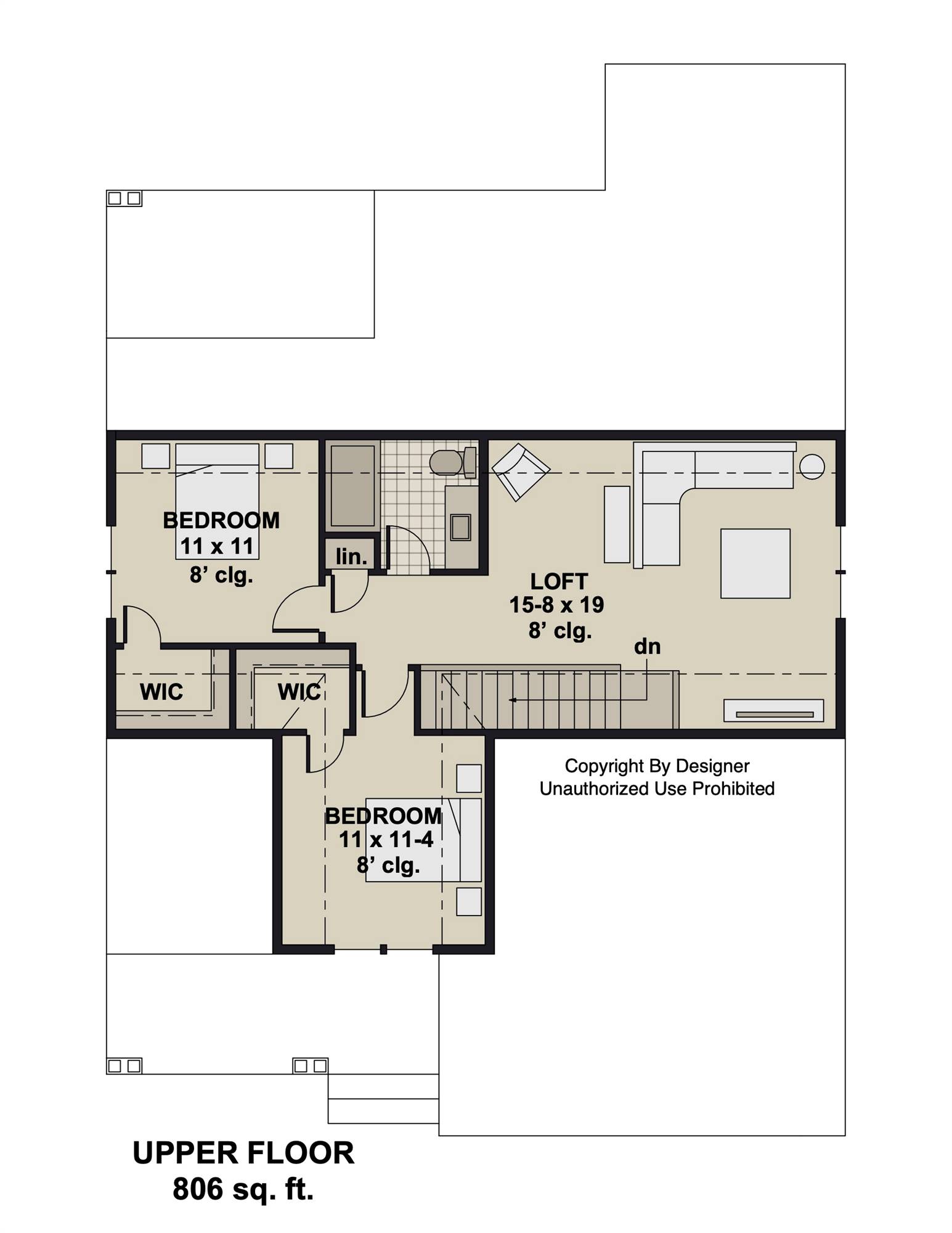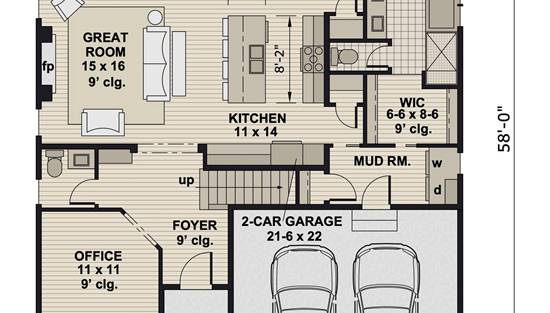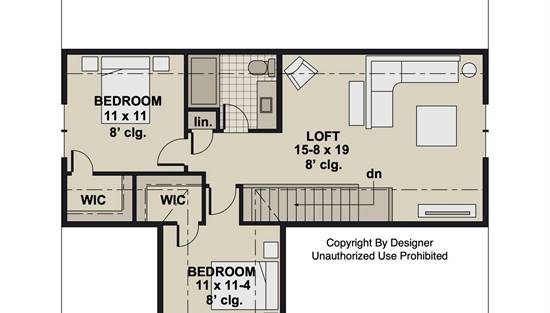- Plan Details
- |
- |
- Print Plan
- |
- Modify Plan
- |
- Reverse Plan
- |
- Cost-to-Build
- |
- View 3D
- |
- Advanced Search
About House Plan 10744:
House Plan 10744 delivers timeless Craftsman curb appeal paired with a smart and stylish layout designed for today’s lifestyles. The open-concept main level features a spacious great room with fireplace, dining area, and a well-appointed kitchen with a large island and plenty of prep space—perfect for hosting or daily routines. A flexible office near the front entry provides space for remote work or study, while the main-floor primary suite includes a walk-in closet and luxurious ensuite bath with soaking tub, dual vanities, and separate shower. Upstairs, two secondary bedrooms share a full bathroom and are joined by a bright, open loft ideal for relaxing or entertaining. With a covered front porch, mudroom with laundry, walk-in storage, and a 2-car garage, House Plan 10744 balances charm and function in a beautifully livable home.
Plan Details
Key Features
Attached
Covered Front Porch
Covered Rear Porch
Dining Room
Double Vanity Sink
Fireplace
Foyer
Front-entry
Great Room
Home Office
Kitchen Island
Laundry 1st Fl
Loft / Balcony
L-Shaped
Primary Bdrm Main Floor
Mud Room
Open Floor Plan
Pantry
Peninsula / Eating Bar
Separate Tub and Shower
Split Bedrooms
Suited for corner lot
Walk-in Closet
Build Beautiful With Our Trusted Brands
Our Guarantees
- Only the highest quality plans
- Int’l Residential Code Compliant
- Full structural details on all plans
- Best plan price guarantee
- Free modification Estimates
- Builder-ready construction drawings
- Expert advice from leading designers
- PDFs NOW!™ plans in minutes
- 100% satisfaction guarantee
- Free Home Building Organizer
.png)
.png)
