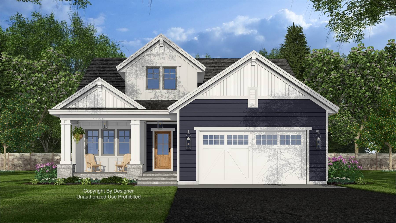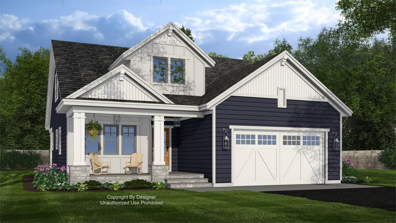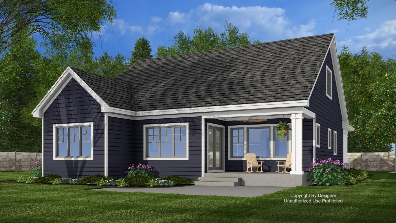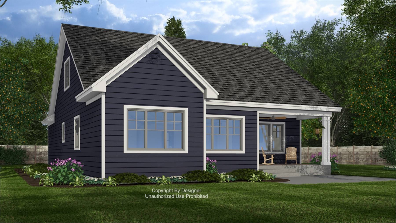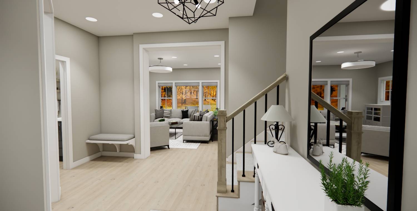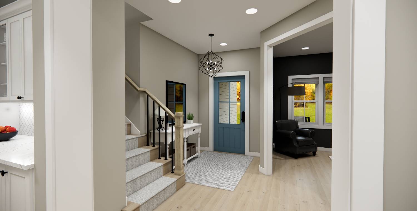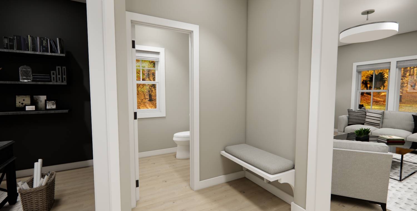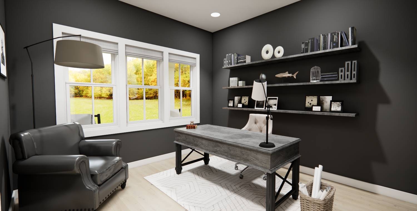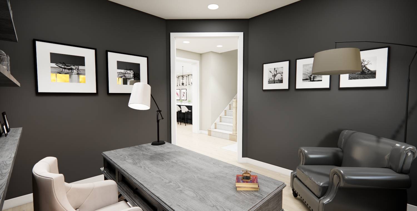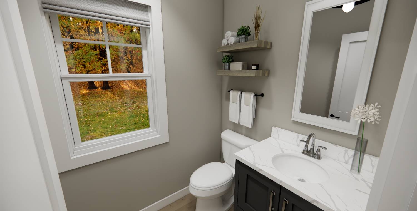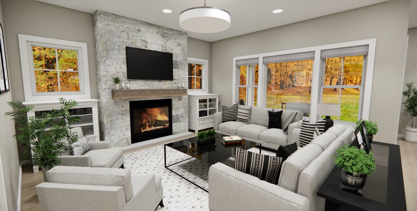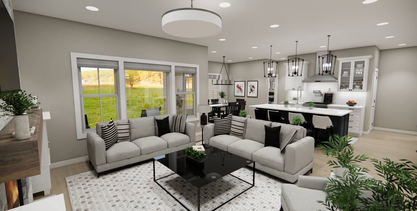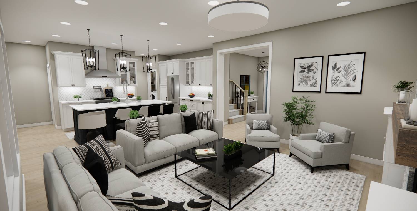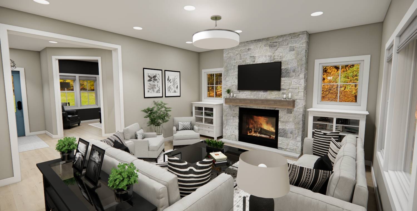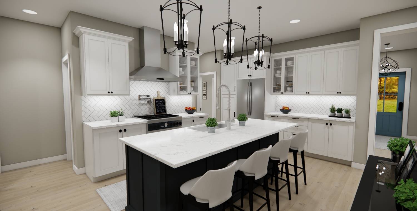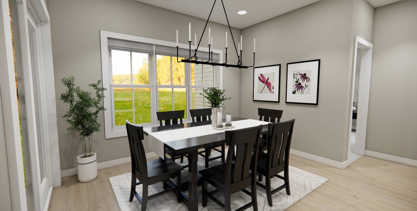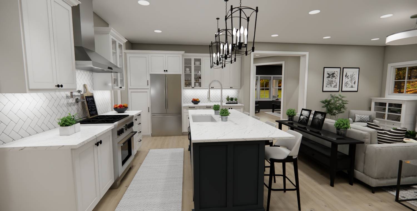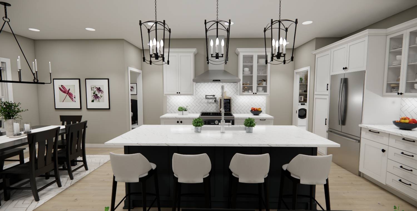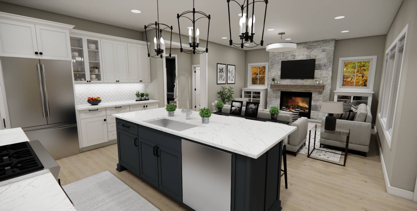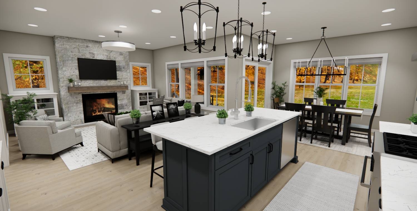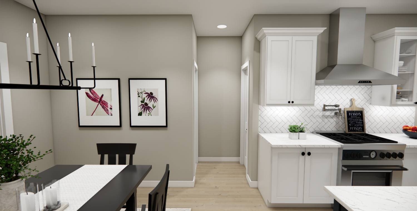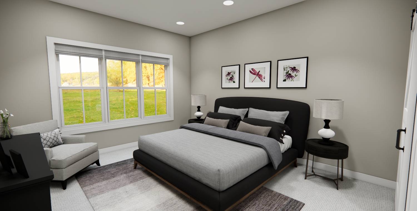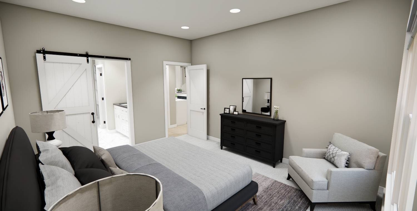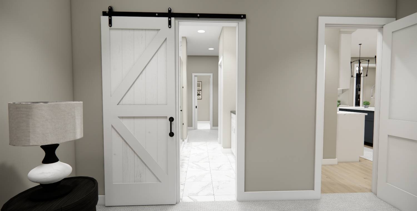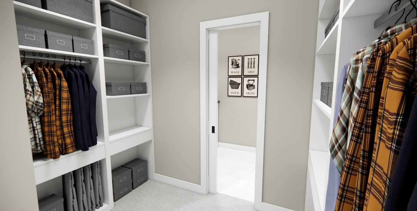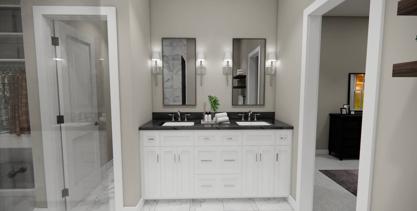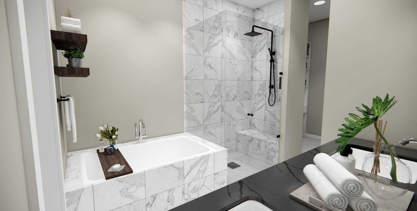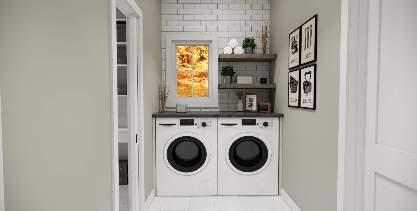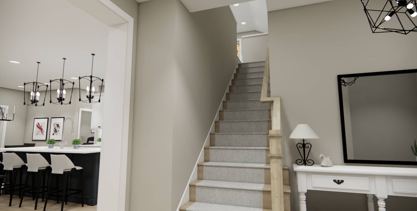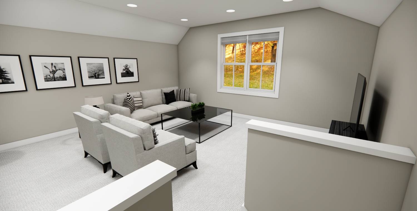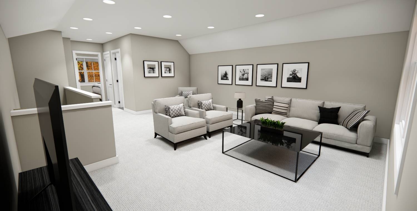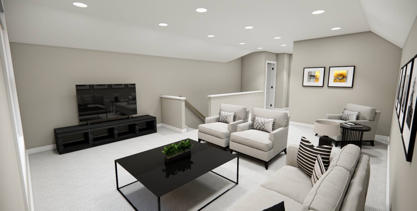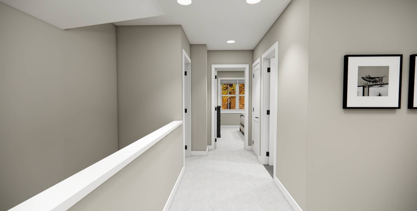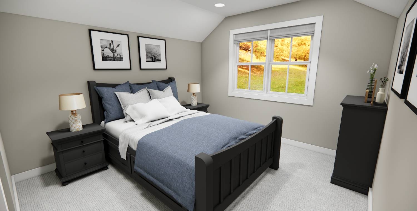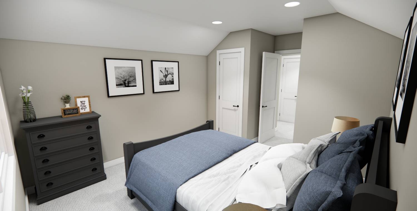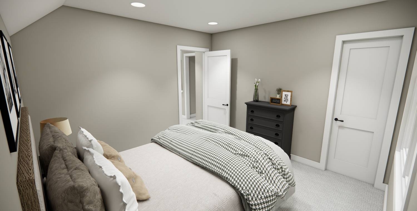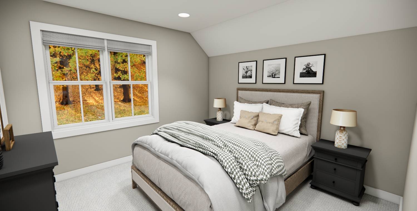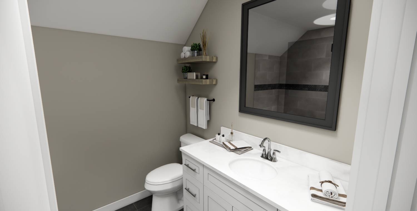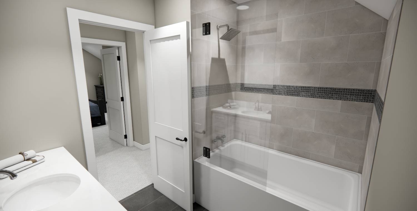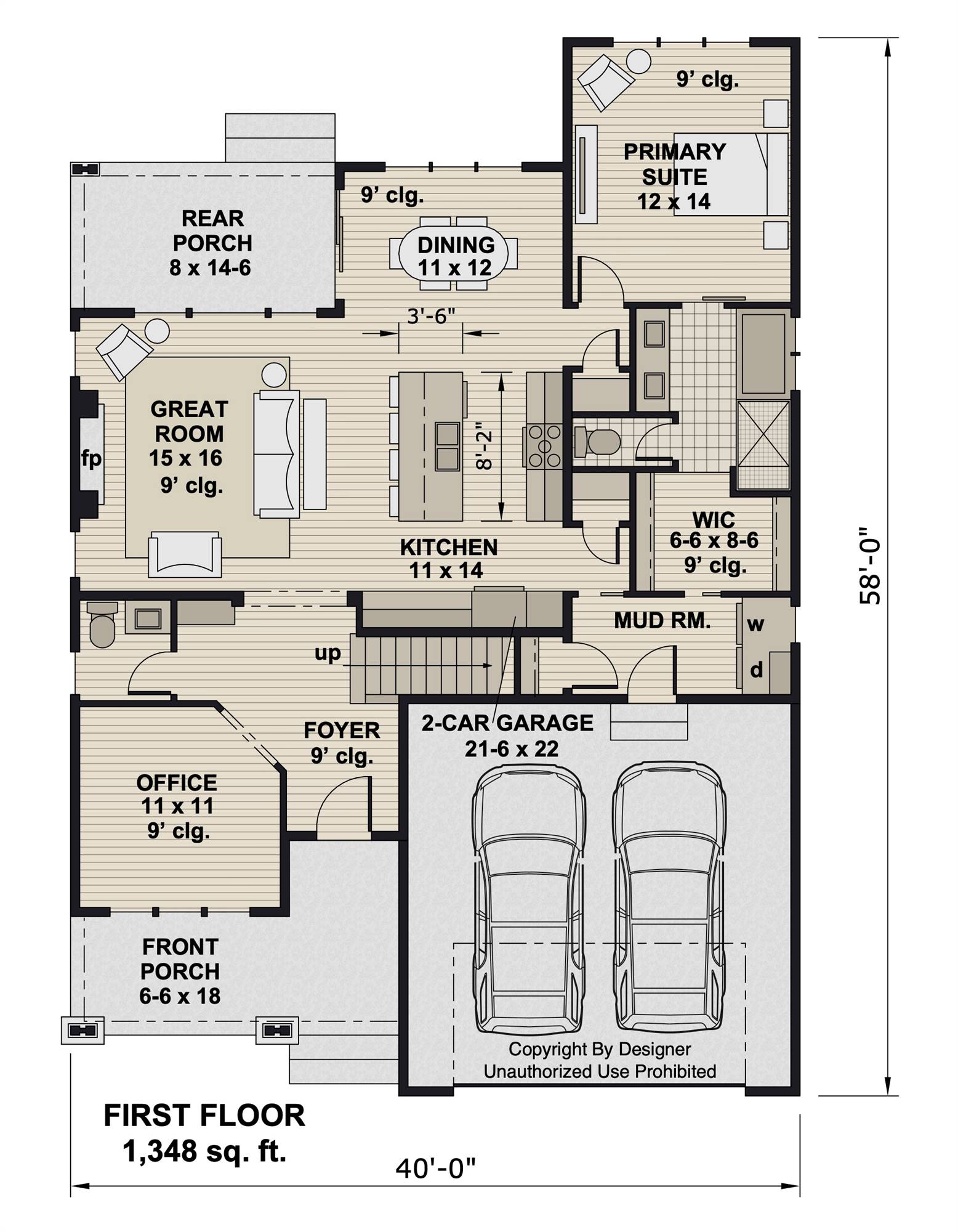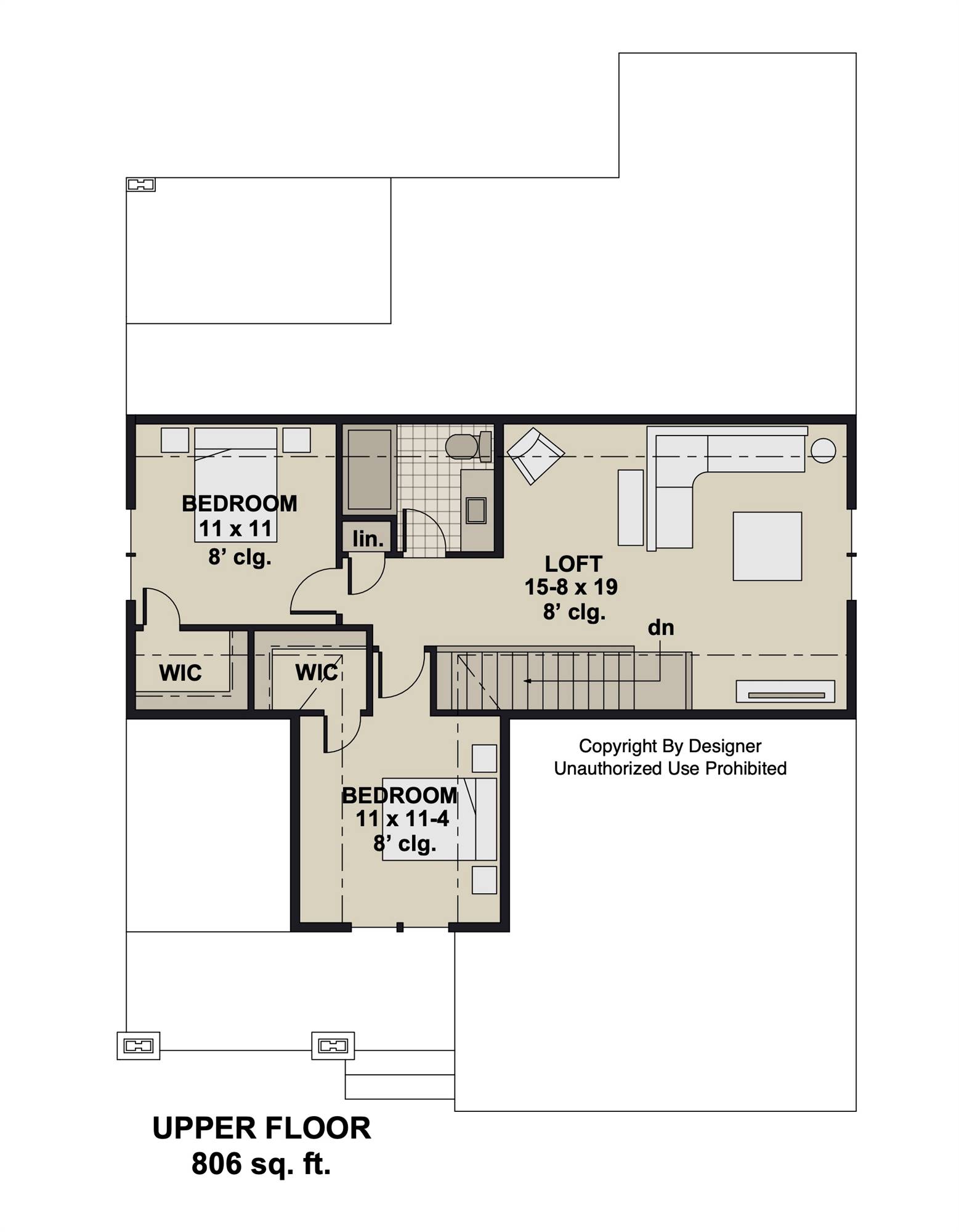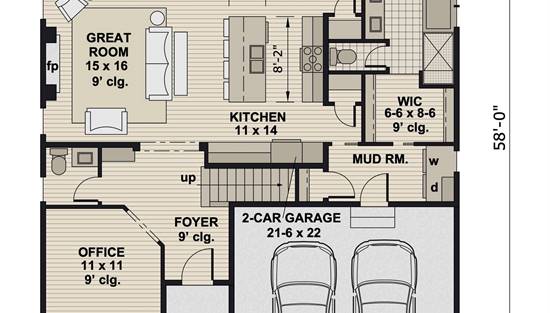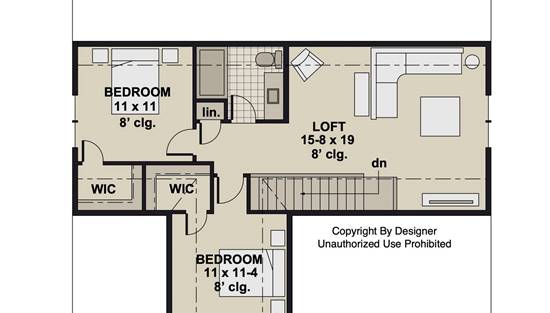- Plan Details
- |
- |
- Print Plan
- |
- Modify Plan
- |
- Reverse Plan
- |
- Cost-to-Build
- |
- View 3D
- |
- Advanced Search
About House Plan 10745:
House Plan 10745 offers the perfect combination of Craftsman charm and modern practicality in a thoughtfully designed two-story layout. The home features 3 bedrooms, 2.5 bathrooms, and a versatile main floor with a welcoming front porch, bright foyer with 9-foot ceilings, and a dedicated office for easy work-from-home convenience. The chef’s kitchen is a standout, complete with an oversized 8-foot island and ample counter space, flowing seamlessly into the dining area and cozy great room with fireplace. The main-level primary suite is a serene retreat, offering a spa-like ensuite with dual vanities, soaking tub, separate shower, and a spacious walk-in closet. Upstairs, two additional bedrooms with walk-in closets share a full bath, while a large loft provides space for a media room, game area, or casual living. A mudroom with laundry off the 2-car garage adds everyday convenience, making House Plan 10745 a smart, inviting choice for families or anyone looking for a home with character and flexibility.
Plan Details
Key Features
Attached
Covered Front Porch
Covered Rear Porch
Dining Room
Double Vanity Sink
Fireplace
Foyer
Front-entry
Great Room
Home Office
Kitchen Island
Laundry 1st Fl
Loft / Balcony
L-Shaped
Primary Bdrm Main Floor
Mud Room
Open Floor Plan
Peninsula / Eating Bar
Separate Tub and Shower
Split Bedrooms
Suited for corner lot
U-Shaped
Walk-in Closet
Build Beautiful With Our Trusted Brands
Our Guarantees
- Only the highest quality plans
- Int’l Residential Code Compliant
- Full structural details on all plans
- Best plan price guarantee
- Free modification Estimates
- Builder-ready construction drawings
- Expert advice from leading designers
- PDFs NOW!™ plans in minutes
- 100% satisfaction guarantee
- Free Home Building Organizer
.png)
.png)
