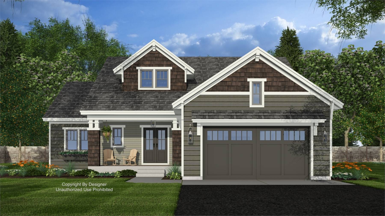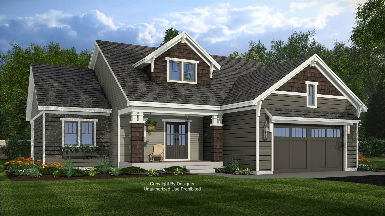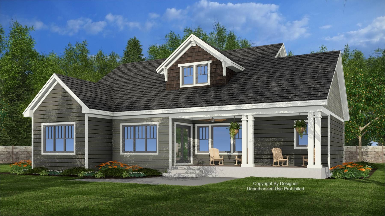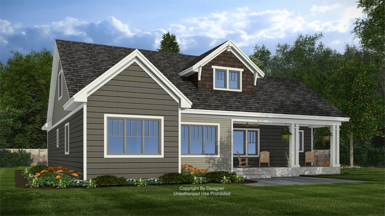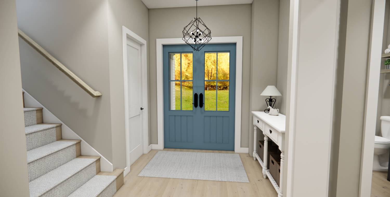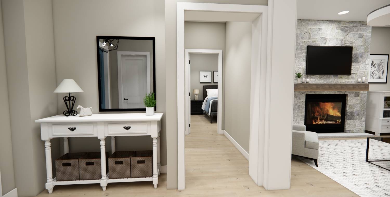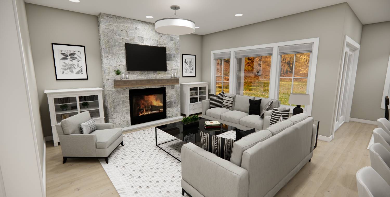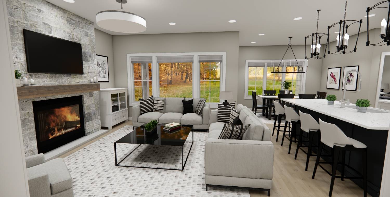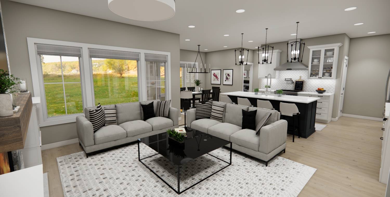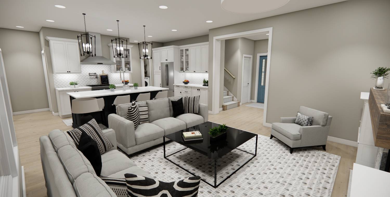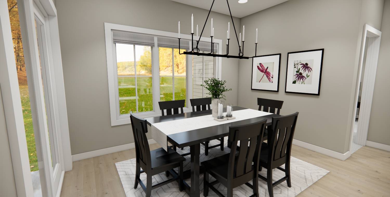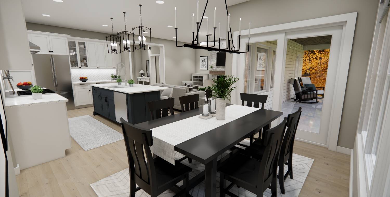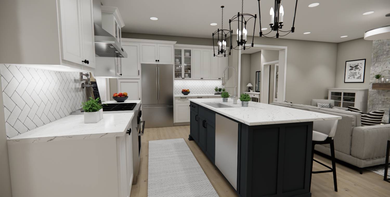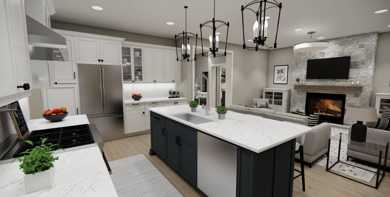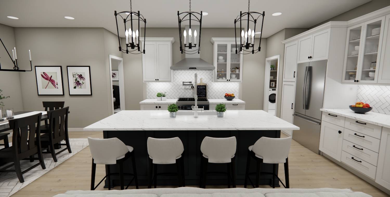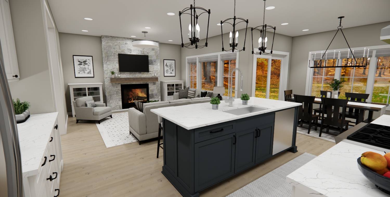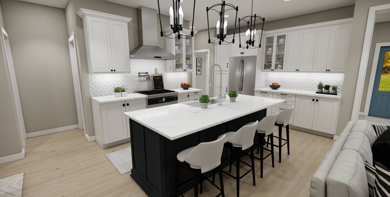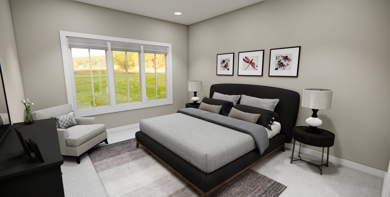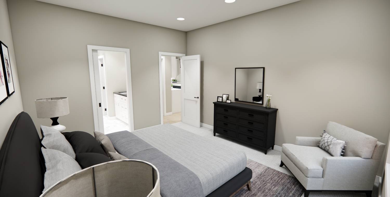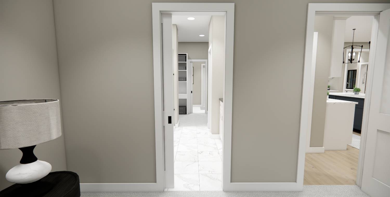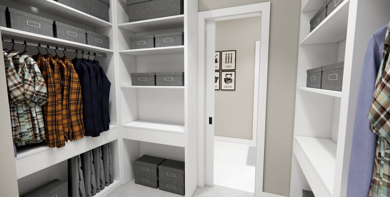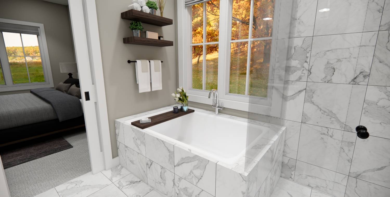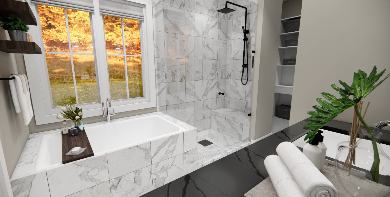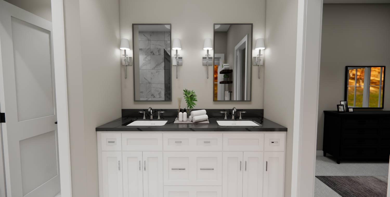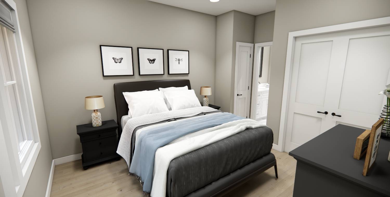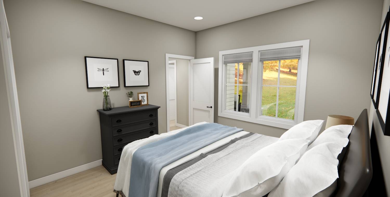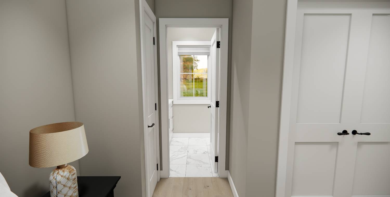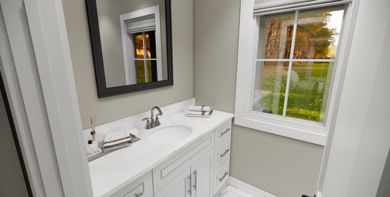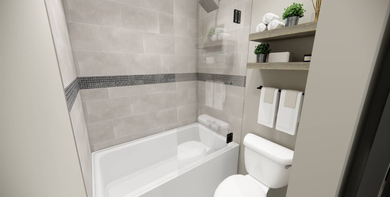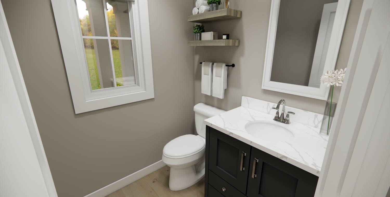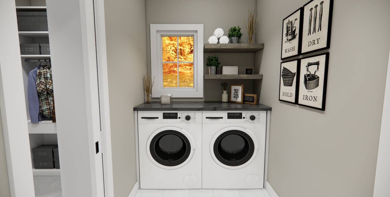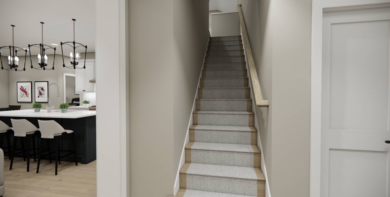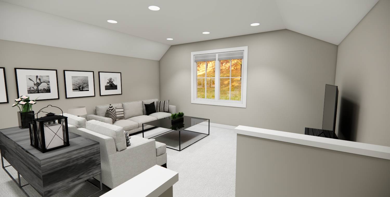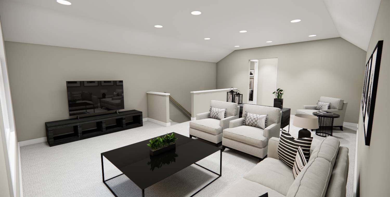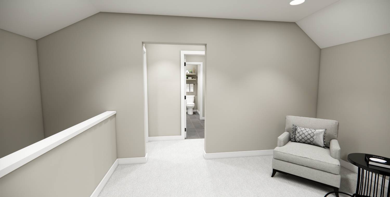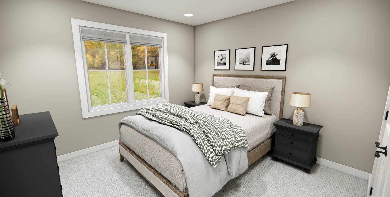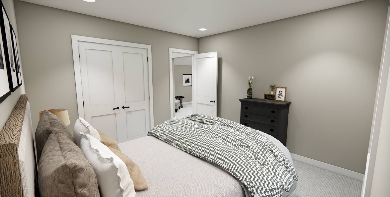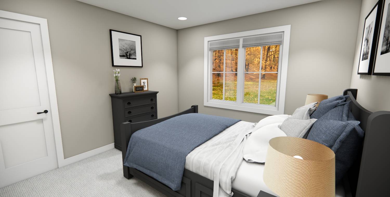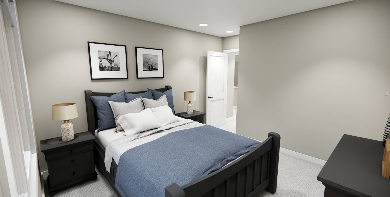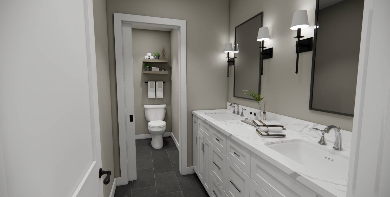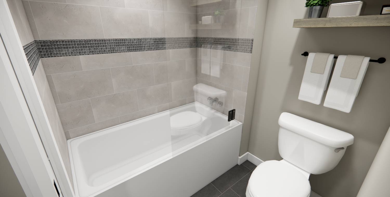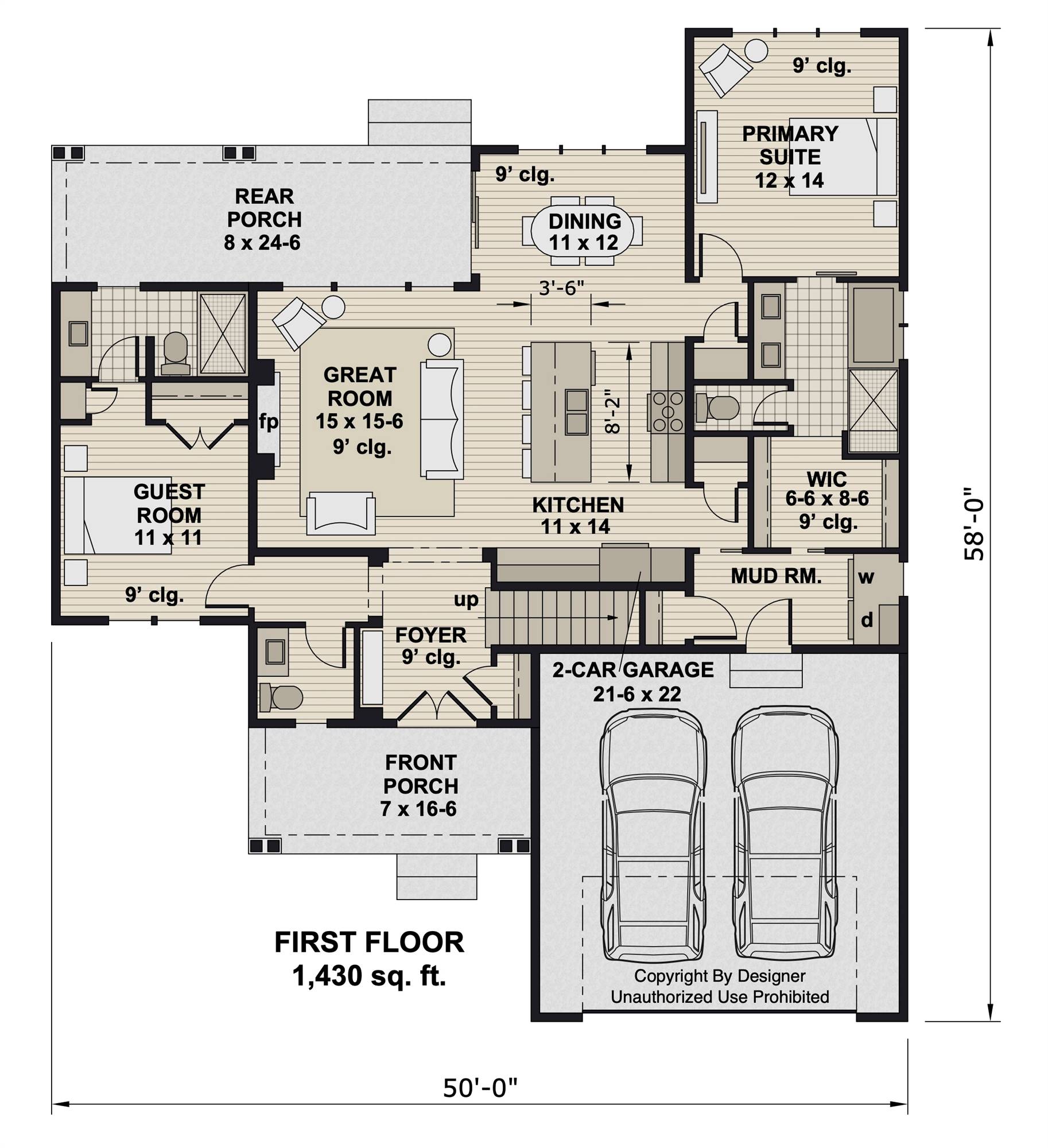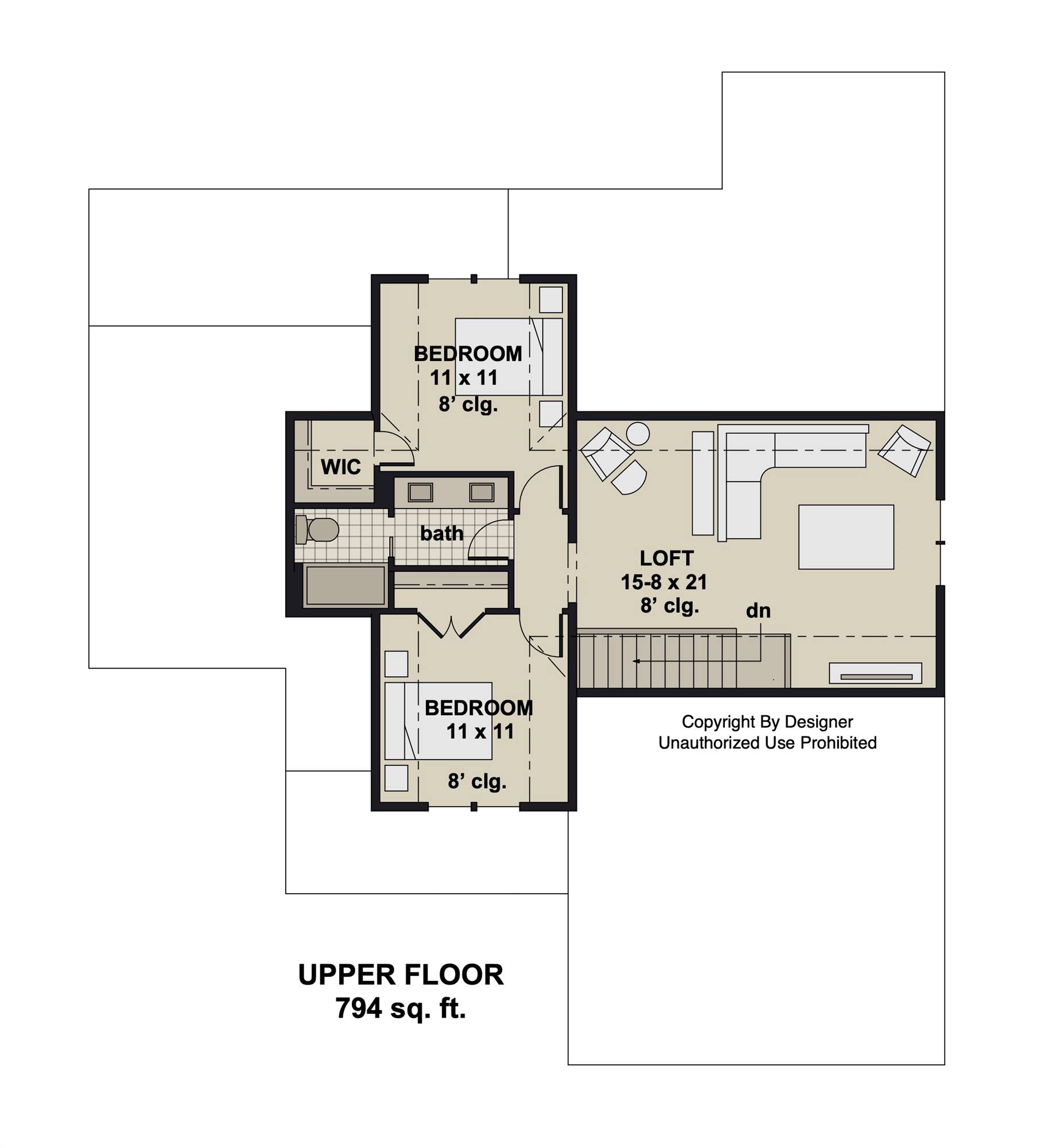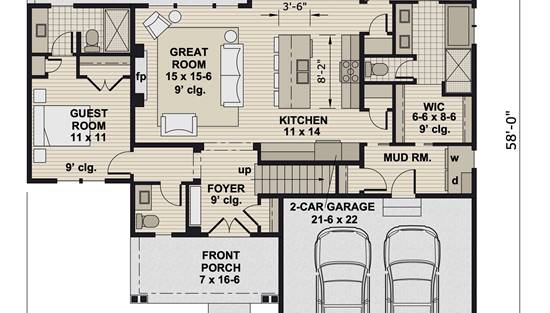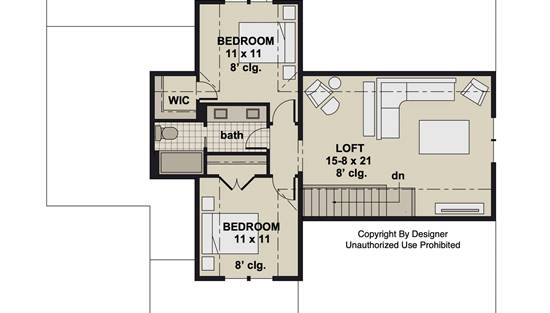- Plan Details
- |
- |
- Print Plan
- |
- Modify Plan
- |
- Reverse Plan
- |
- Cost-to-Build
- |
- View 3D
- |
- Advanced Search
About House Plan 10757:
House Plan 10757 is a stunning Bungalow designed with comfort and adaptability in mind. From the inviting front porch to the airy foyer with soaring ceilings, every inch of this home blends beauty and practicality. The open-concept main level connects a warm great room with fireplace, dining space, and a stylish kitchen centered around a large island. A private main-floor primary suite includes a spa-like bathroom and spacious walk-in closet, while the guest room and bath nearby offer ideal flexibility. Upstairs features two more bedrooms with walk-in closets, a shared bath, and a loft space ready to become your media room, office, or retreat.
Plan Details
Key Features
Attached
Covered Front Porch
Covered Rear Porch
Dining Room
Double Vanity Sink
Fireplace
Foyer
Front-entry
Great Room
Guest Suite
Kitchen Island
Laundry 1st Fl
Loft / Balcony
L-Shaped
Primary Bdrm Main Floor
Mud Room
Open Floor Plan
Pantry
Peninsula / Eating Bar
Separate Tub and Shower
Split Bedrooms
Suited for corner lot
Suited for narrow lot
Walk-in Closet
Build Beautiful With Our Trusted Brands
Our Guarantees
- Only the highest quality plans
- Int’l Residential Code Compliant
- Full structural details on all plans
- Best plan price guarantee
- Free modification Estimates
- Builder-ready construction drawings
- Expert advice from leading designers
- PDFs NOW!™ plans in minutes
- 100% satisfaction guarantee
- Free Home Building Organizer
.png)
.png)
