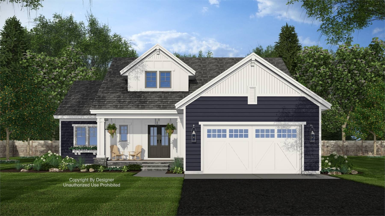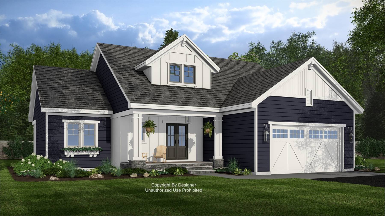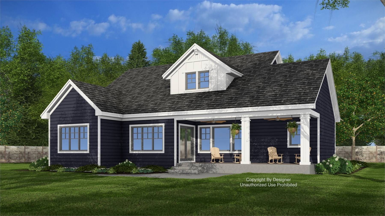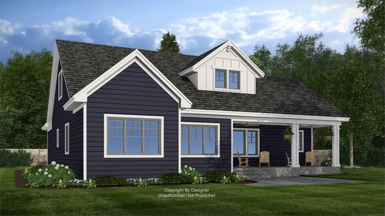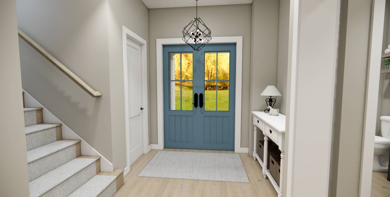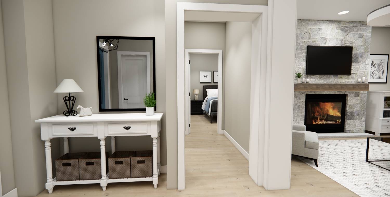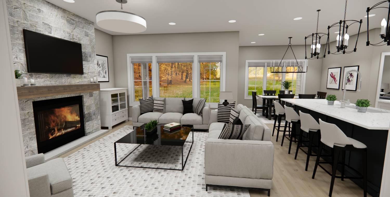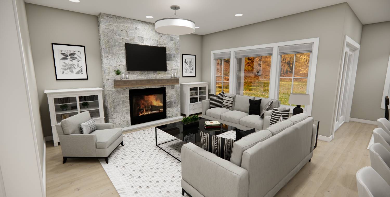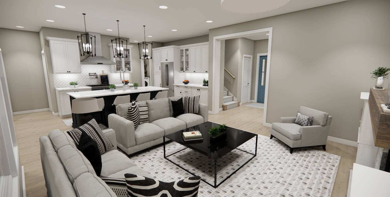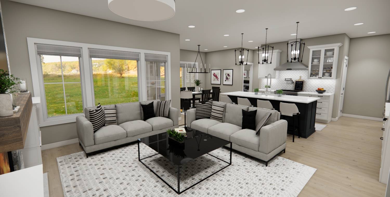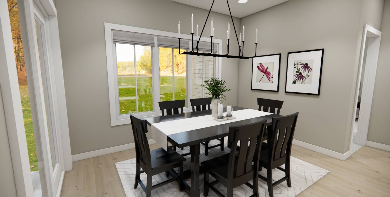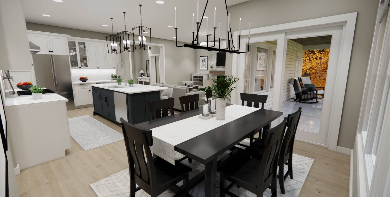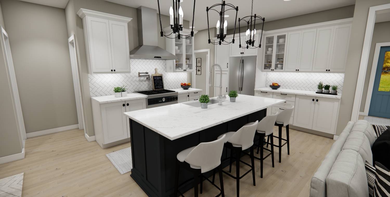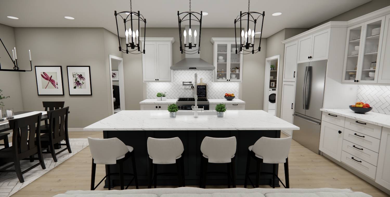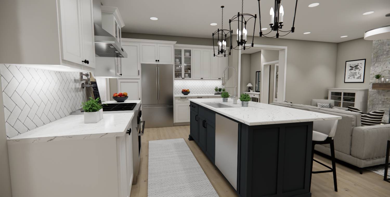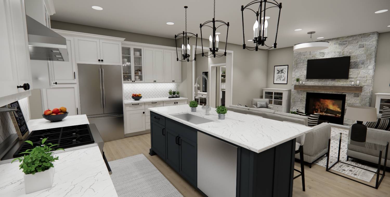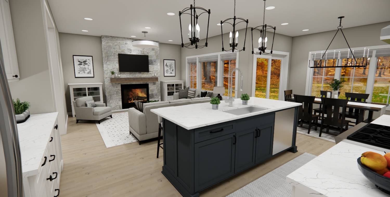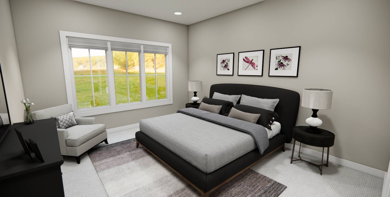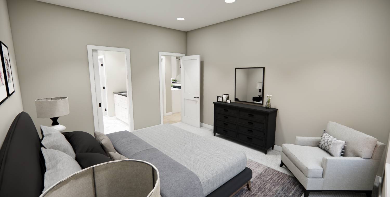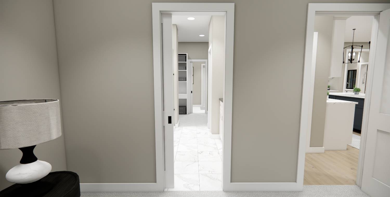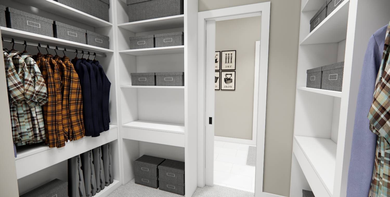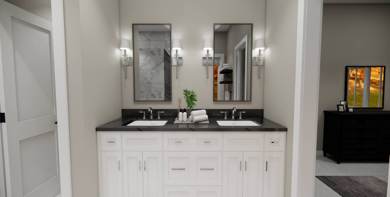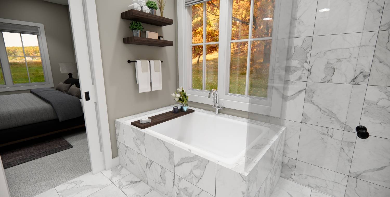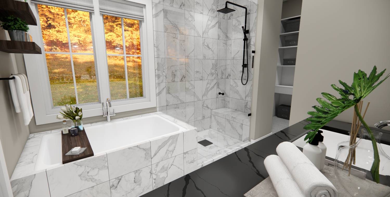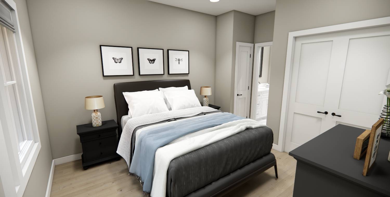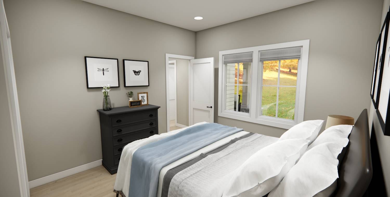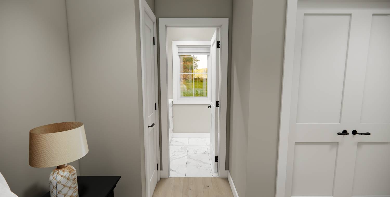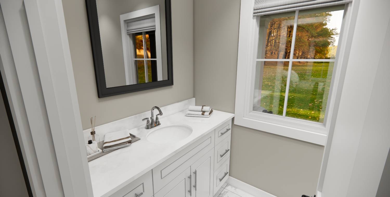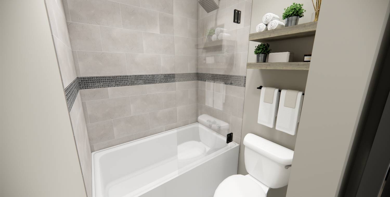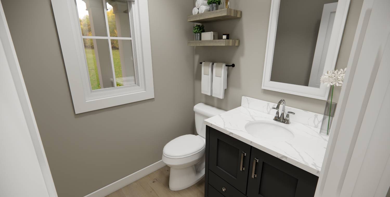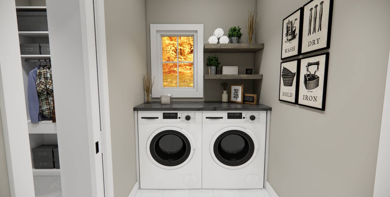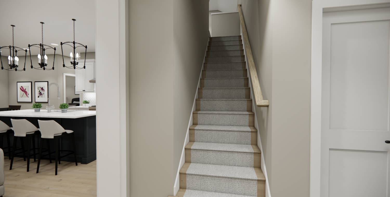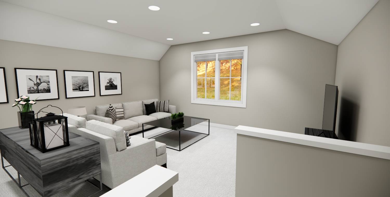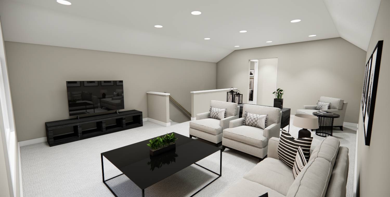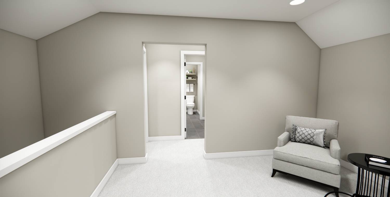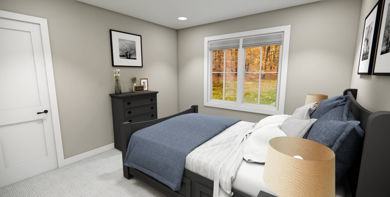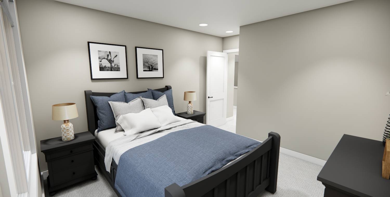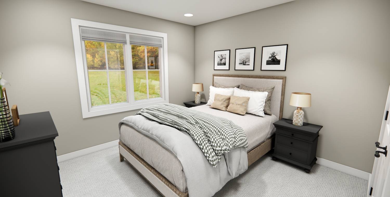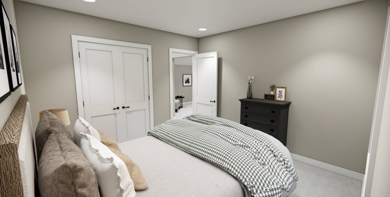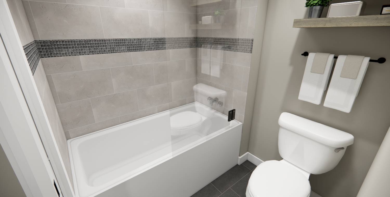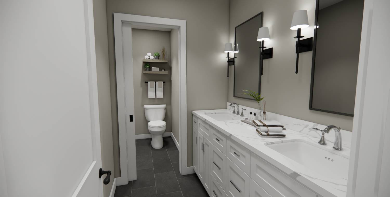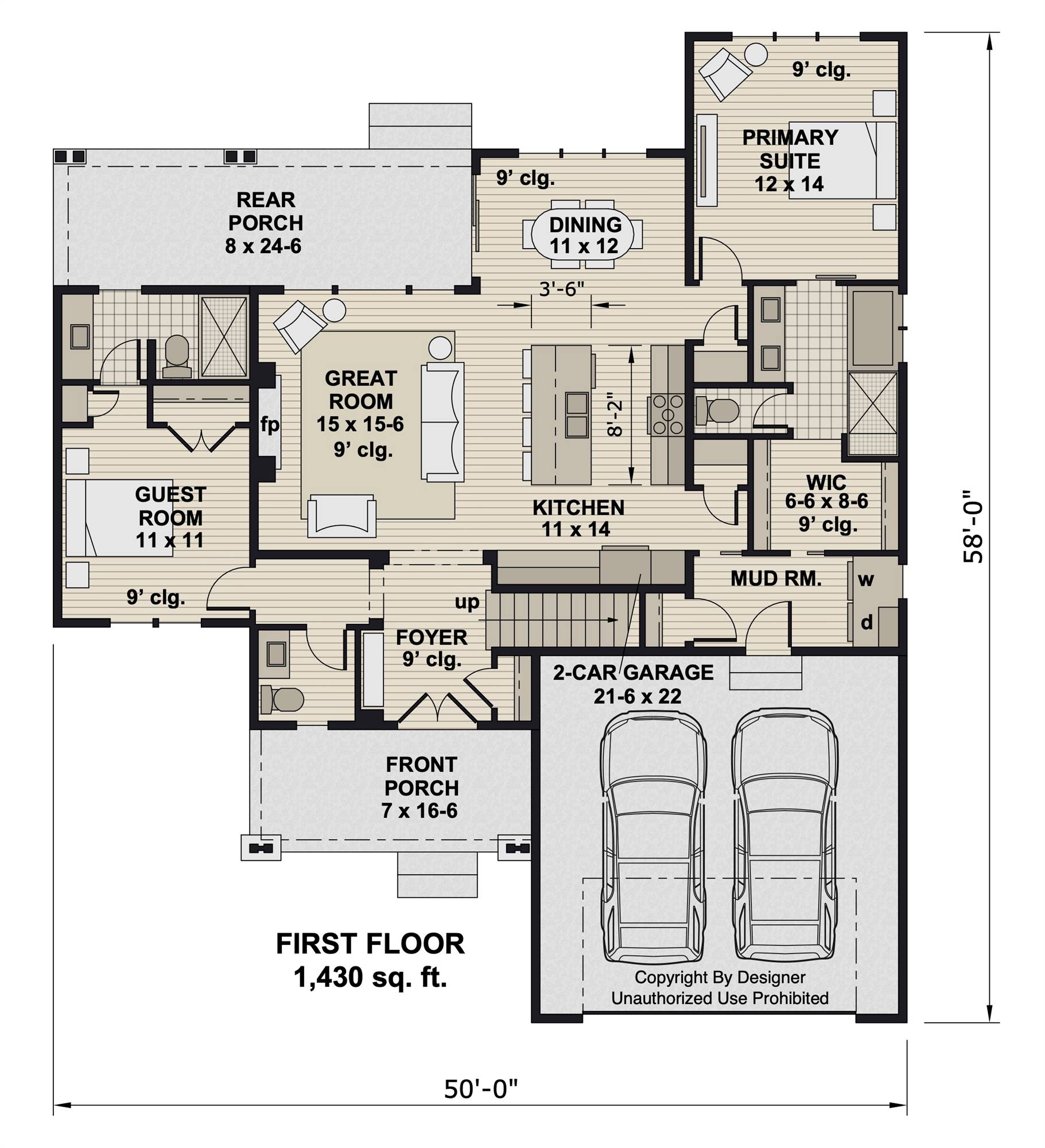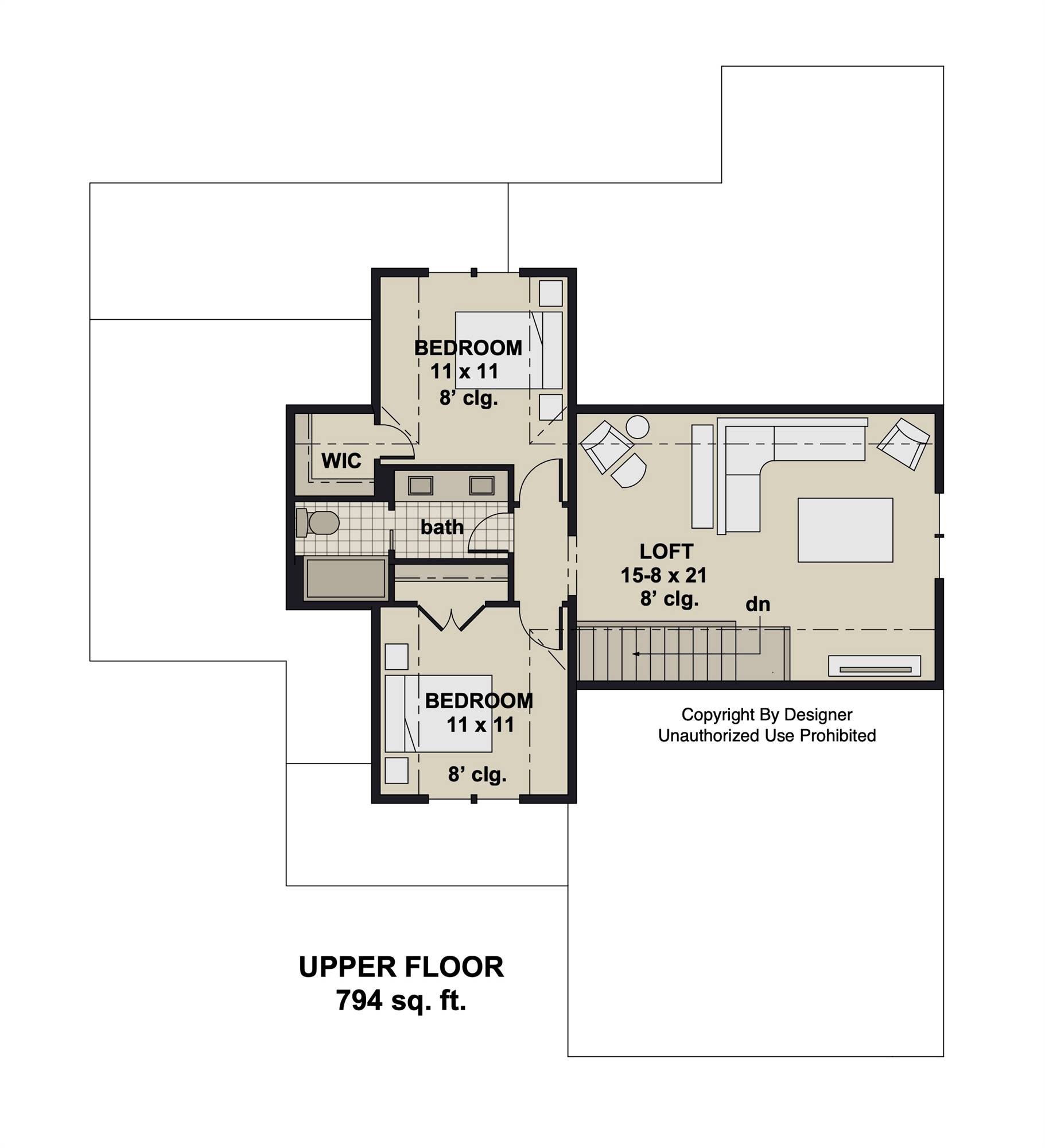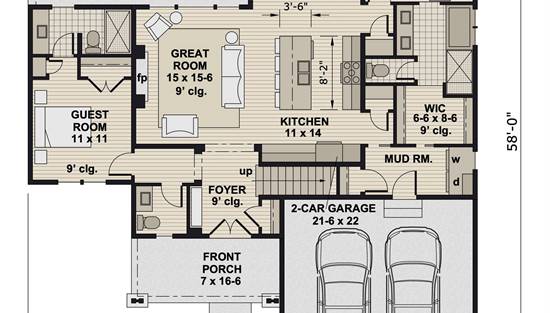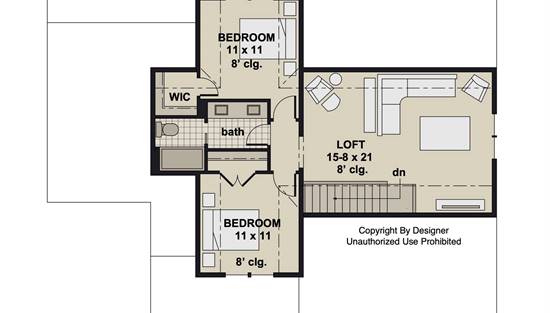- Plan Details
- |
- |
- Print Plan
- |
- Modify Plan
- |
- Reverse Plan
- |
- Cost-to-Build
- |
- View 3D
- |
- Advanced Search
About House Plan 10758:
House Plan 10758 is a stunning Craftsman-style home that blends timeless charm with modern functionality. This four-bedroom, three-bathroom design welcomes you with a wide front porch and a bright foyer featuring soaring ceilings. The open-concept main level connects a cozy great room with fireplace, a stylish dining area, and a spacious kitchen with a large island perfect for gatherings. The private primary suite includes a luxurious bath and walk-in closet, while a nearby guest room with full bath offers flexibility. Upstairs, two additional bedrooms with walk-in closets share a full bath and a spacious loft ideal for work or play. Enjoy effortless indoor-outdoor living with a covered rear porch just off the great room.
Plan Details
Key Features
Attached
Covered Front Porch
Covered Rear Porch
Dining Room
Fireplace
Foyer
Front-entry
Great Room
Guest Suite
Kitchen Island
Laundry 1st Fl
Loft / Balcony
L-Shaped
Primary Bdrm Main Floor
Mud Room
Open Floor Plan
Pantry
Peninsula / Eating Bar
Separate Tub and Shower
Split Bedrooms
Suited for corner lot
Suited for narrow lot
Walk-in Closet
Build Beautiful With Our Trusted Brands
Our Guarantees
- Only the highest quality plans
- Int’l Residential Code Compliant
- Full structural details on all plans
- Best plan price guarantee
- Free modification Estimates
- Builder-ready construction drawings
- Expert advice from leading designers
- PDFs NOW!™ plans in minutes
- 100% satisfaction guarantee
- Free Home Building Organizer
.png)
.png)
