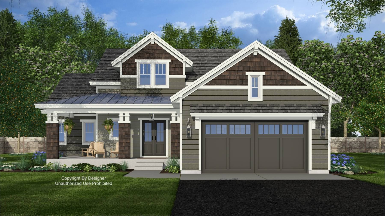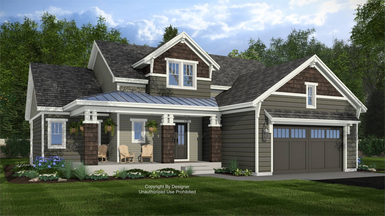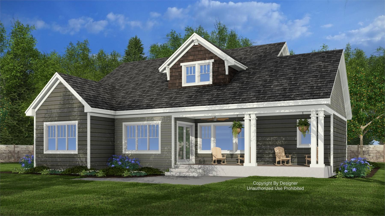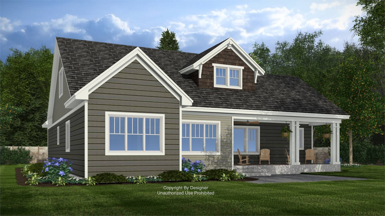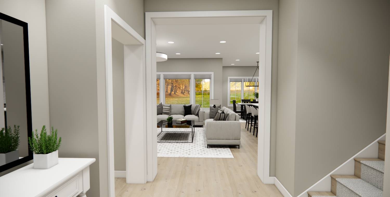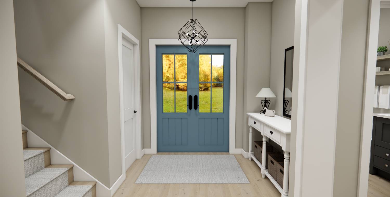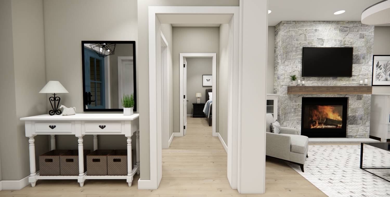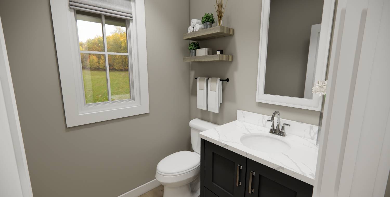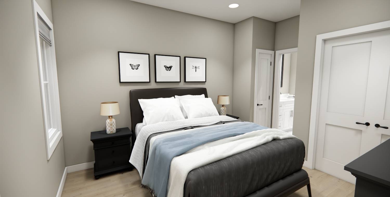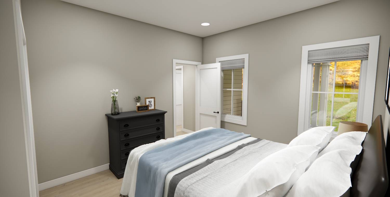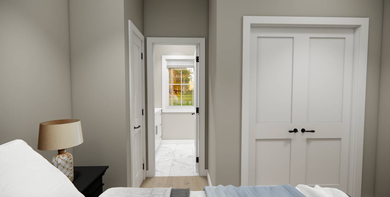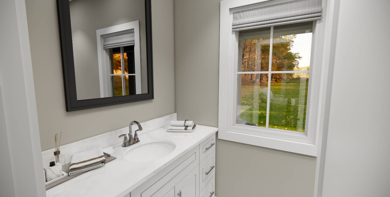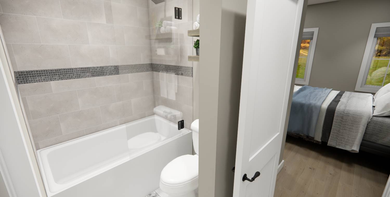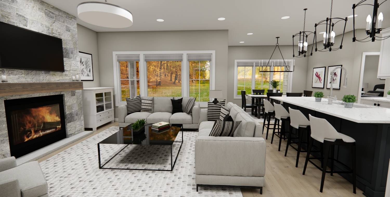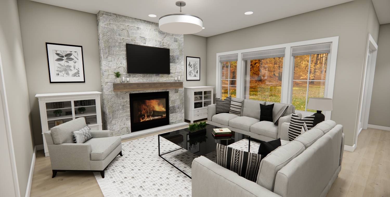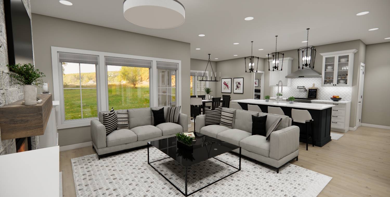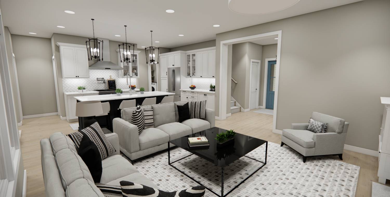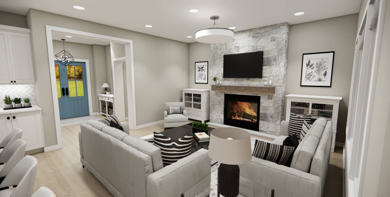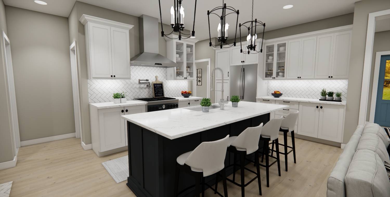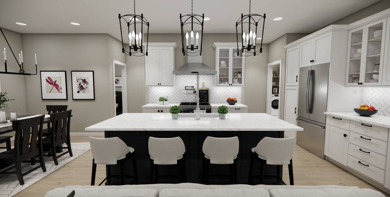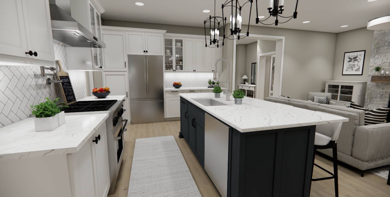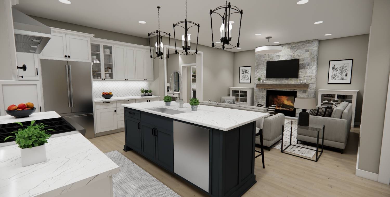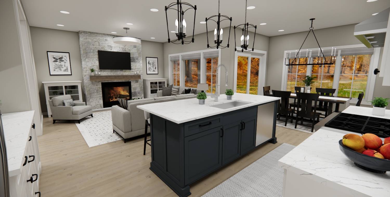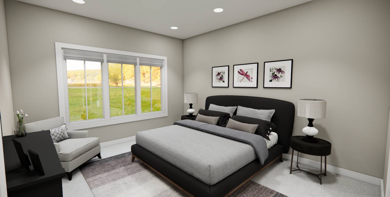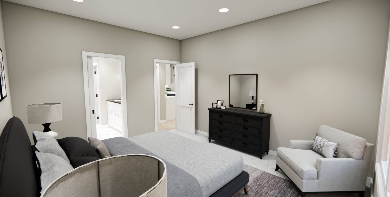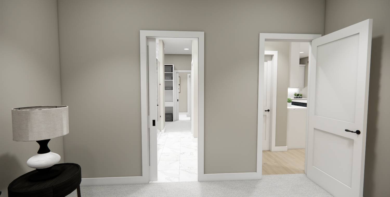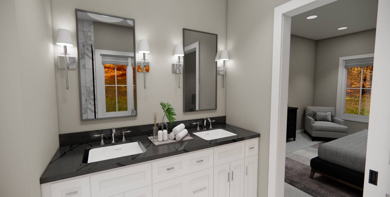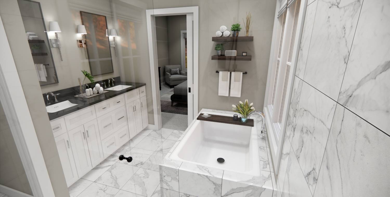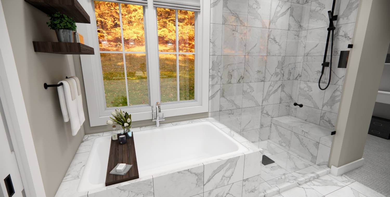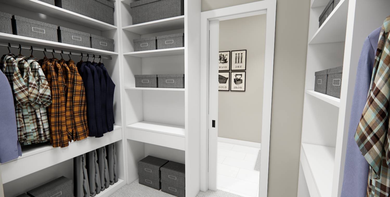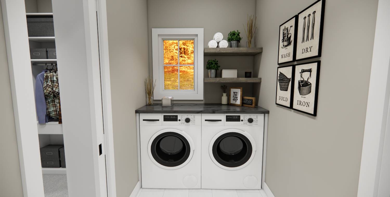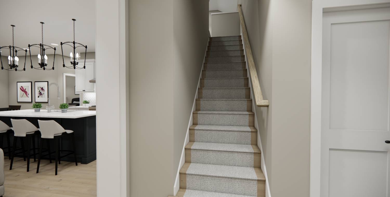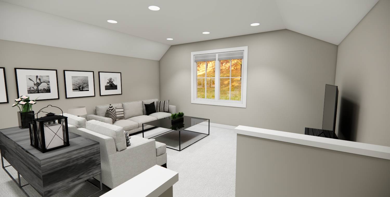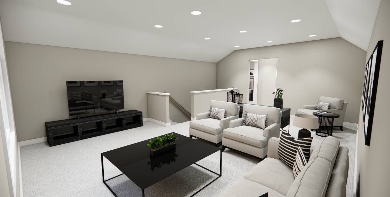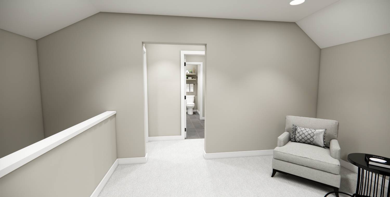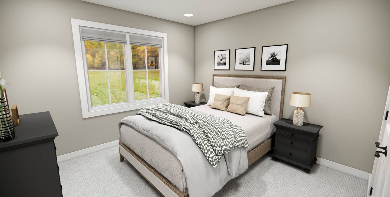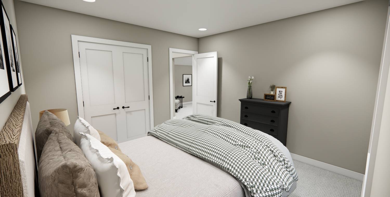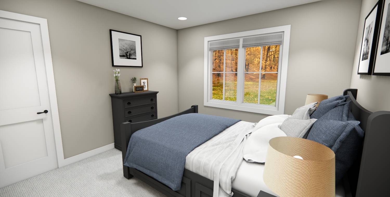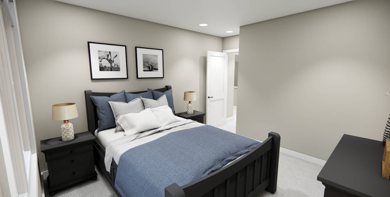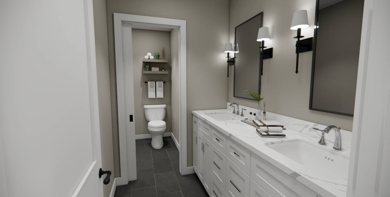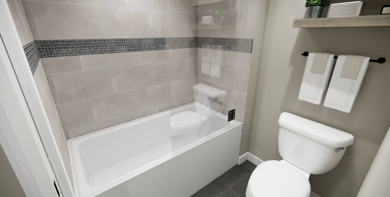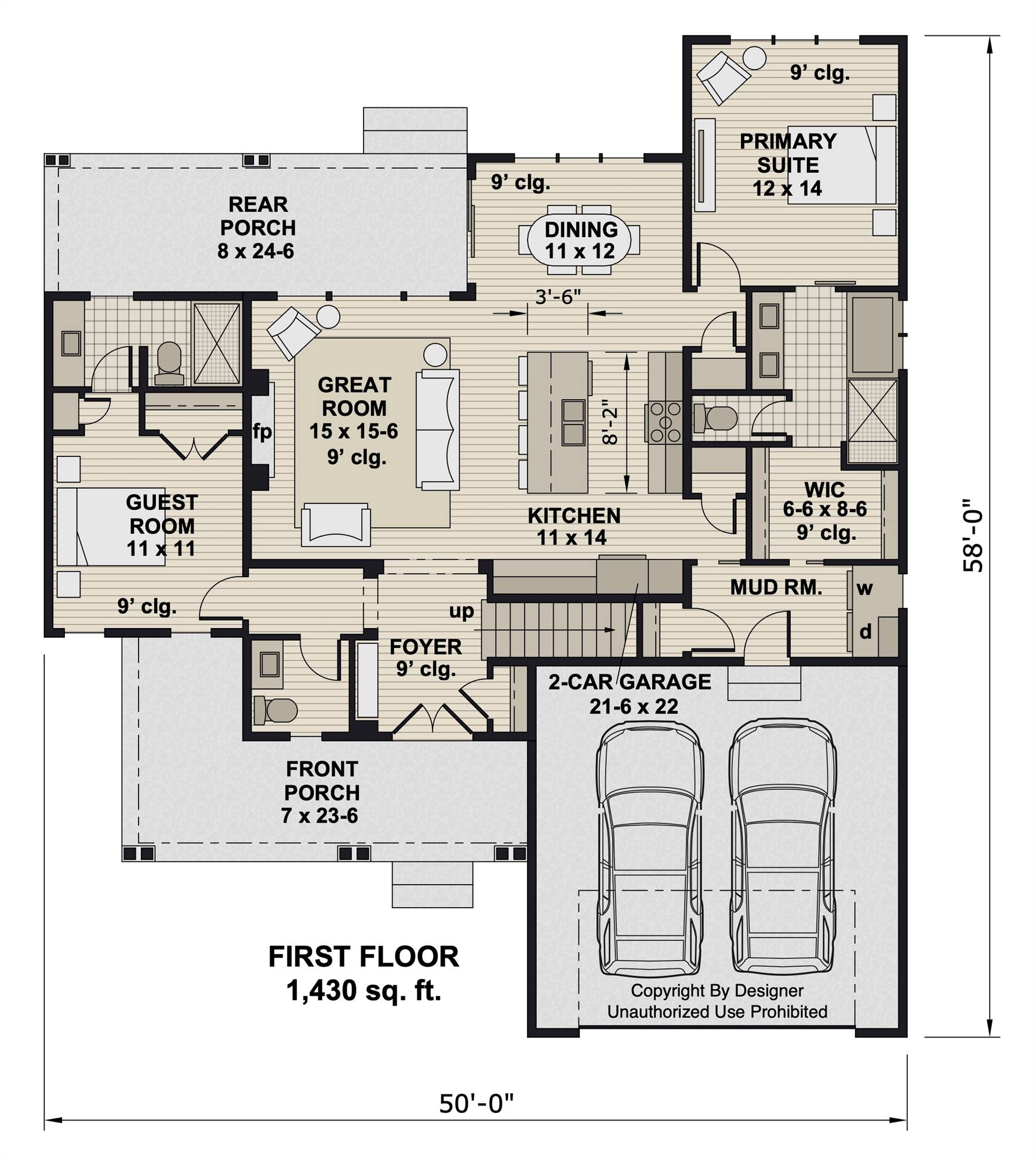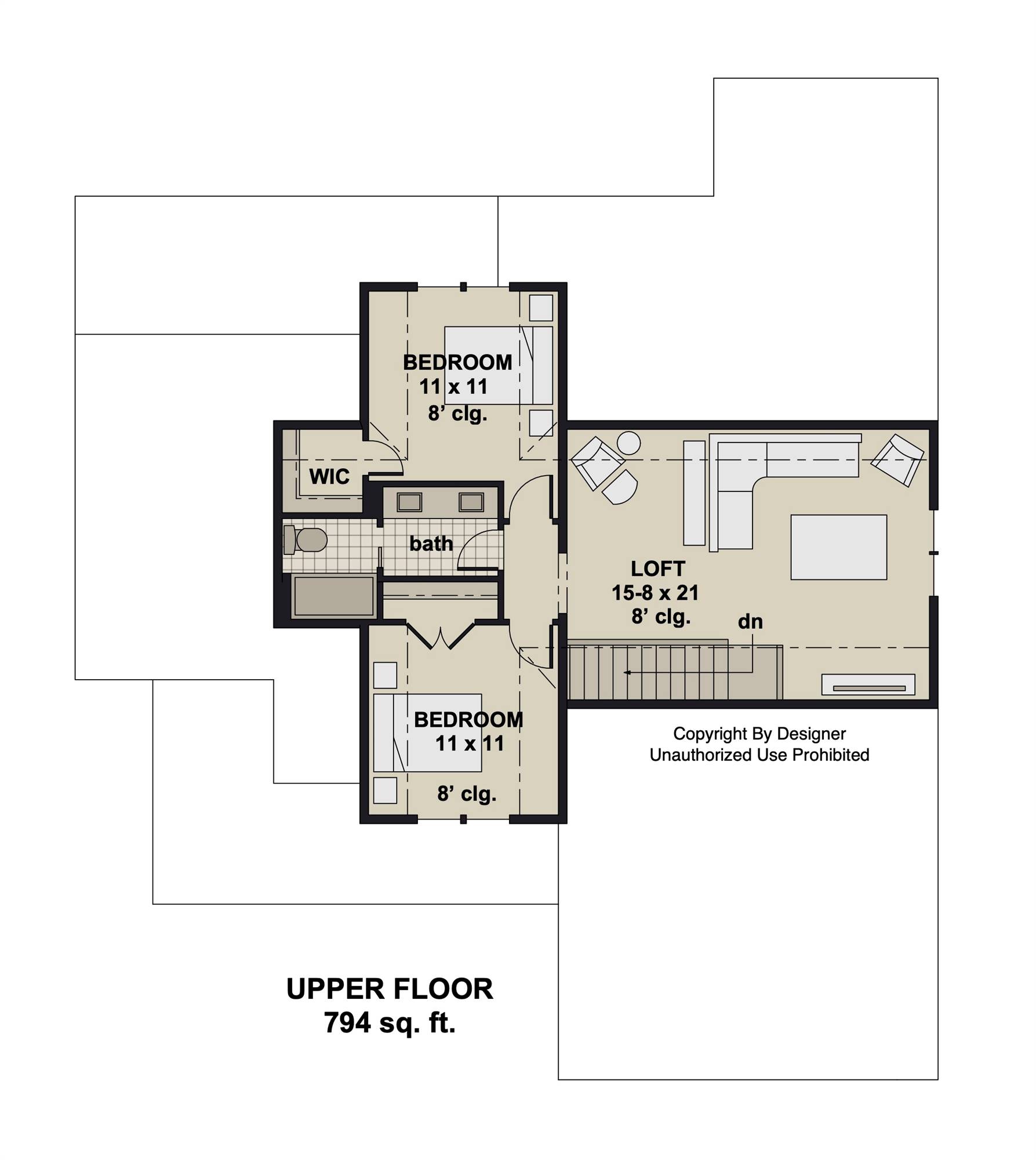- Plan Details
- |
- |
- Print Plan
- |
- Modify Plan
- |
- Reverse Plan
- |
- Cost-to-Build
- |
- View 3D
- |
- Advanced Search
House Plan 10760 is a versatile Bungalow that offers four bedrooms, three bathrooms, and an inviting design for a range of lifestyles. With classic curb appeal and a spacious front porch, the home opens to a bright foyer with soaring ceilings. The main floor’s open layout connects the great room, dining area, and kitchen with a large island and fireplace, making it ideal for gatherings. A walk-in pantry and mudroom enhance everyday functionality.
The primary suite is tucked away for privacy and includes a luxurious bath and walk-in closet. A flexible guest room with a nearby full bath sits on the main floor, ideal for visitors or a home office. Upstairs, two additional bedrooms share a bathroom and include walk-in closets, with a loft space that can serve as a media room, play area, or second office. Outdoor living is a breeze with a covered back porch just off the great room.
Build Beautiful With Our Trusted Brands
Our Guarantees
- Only the highest quality plans
- Int’l Residential Code Compliant
- Full structural details on all plans
- Best plan price guarantee
- Free modification Estimates
- Builder-ready construction drawings
- Expert advice from leading designers
- PDFs NOW!™ plans in minutes
- 100% satisfaction guarantee
- Free Home Building Organizer

.png)
