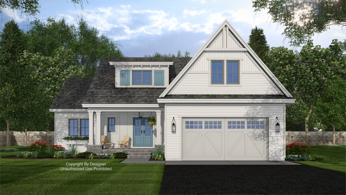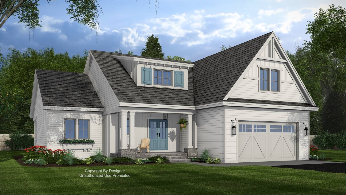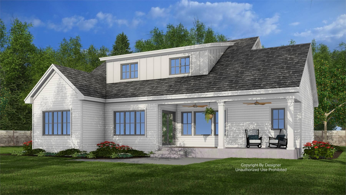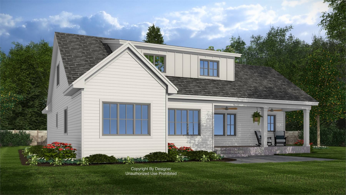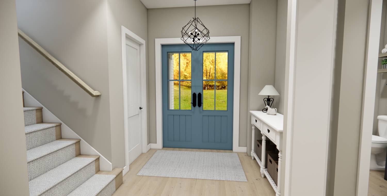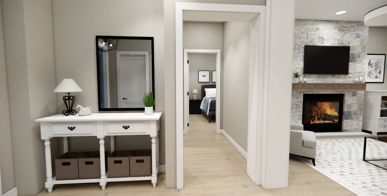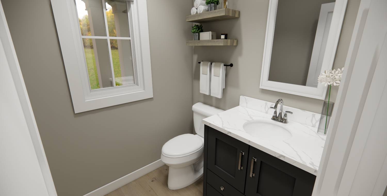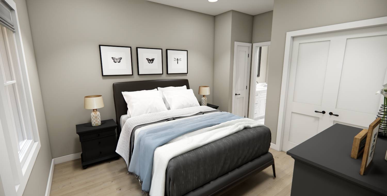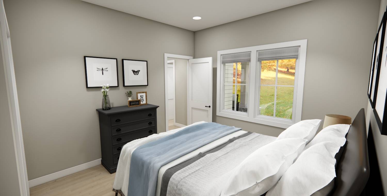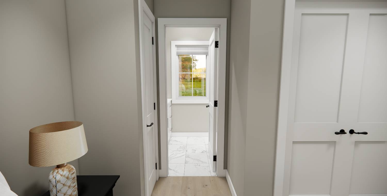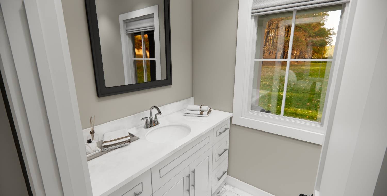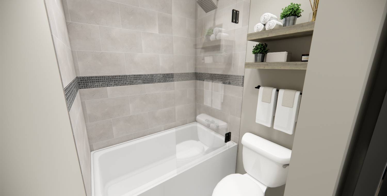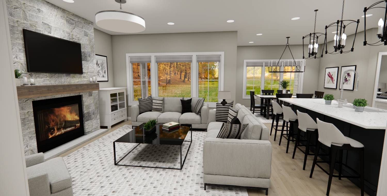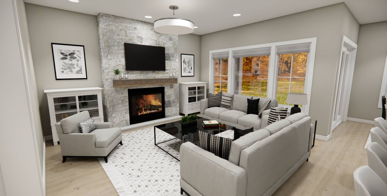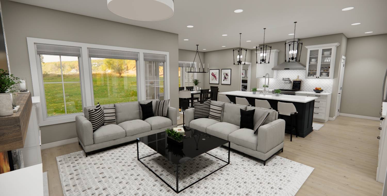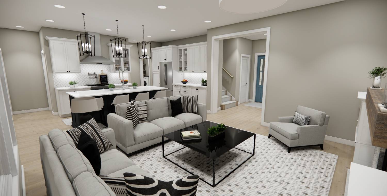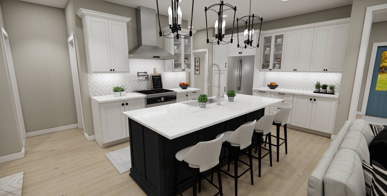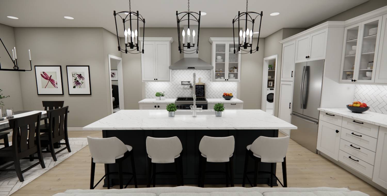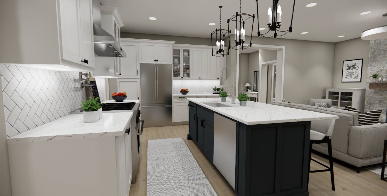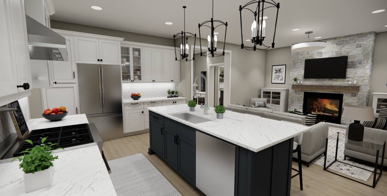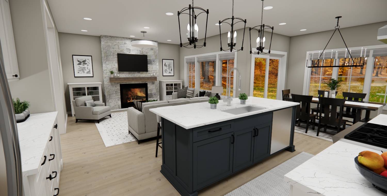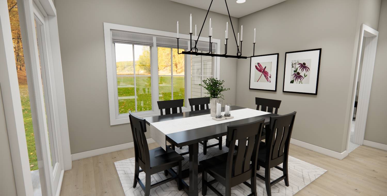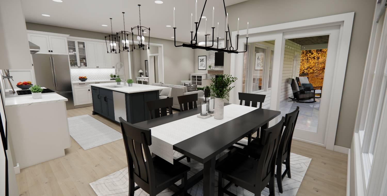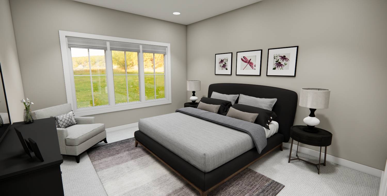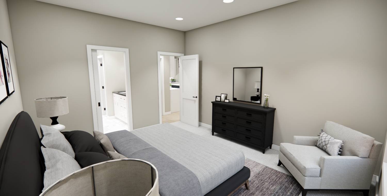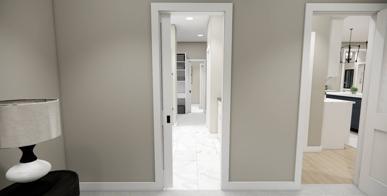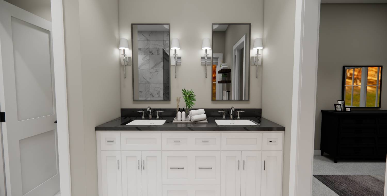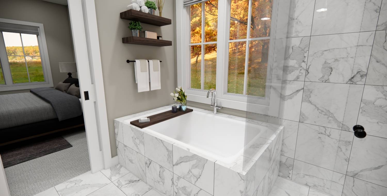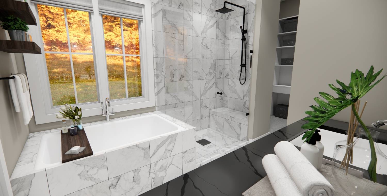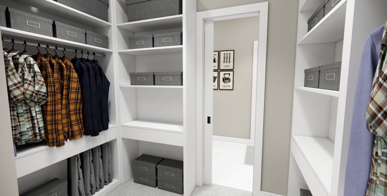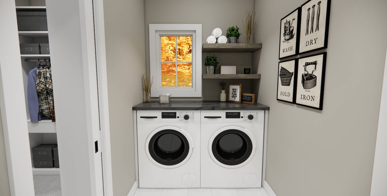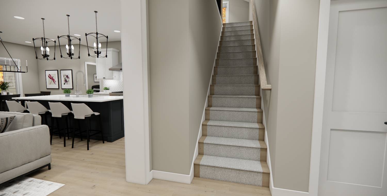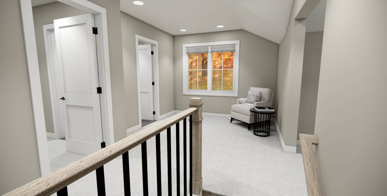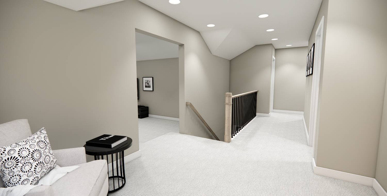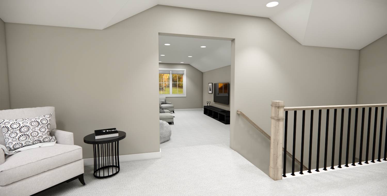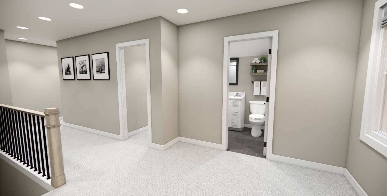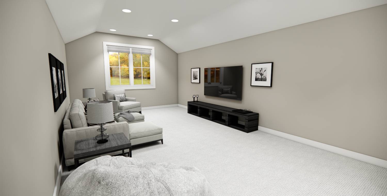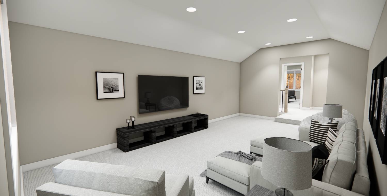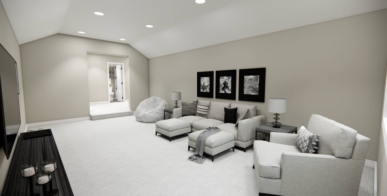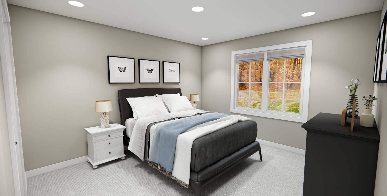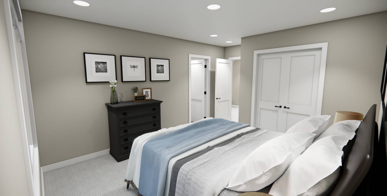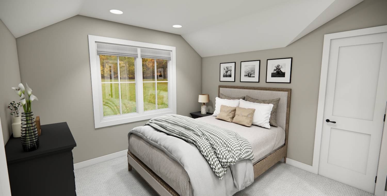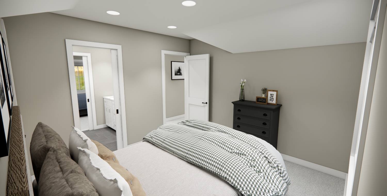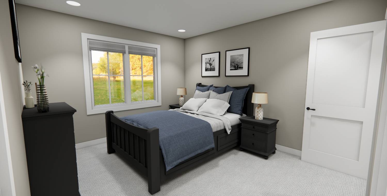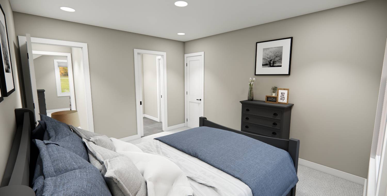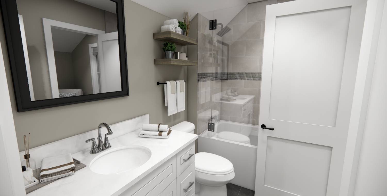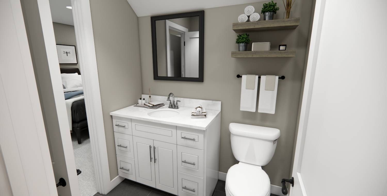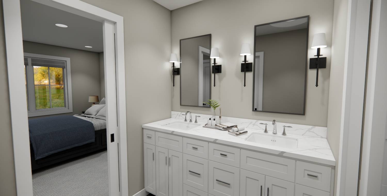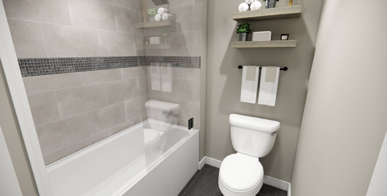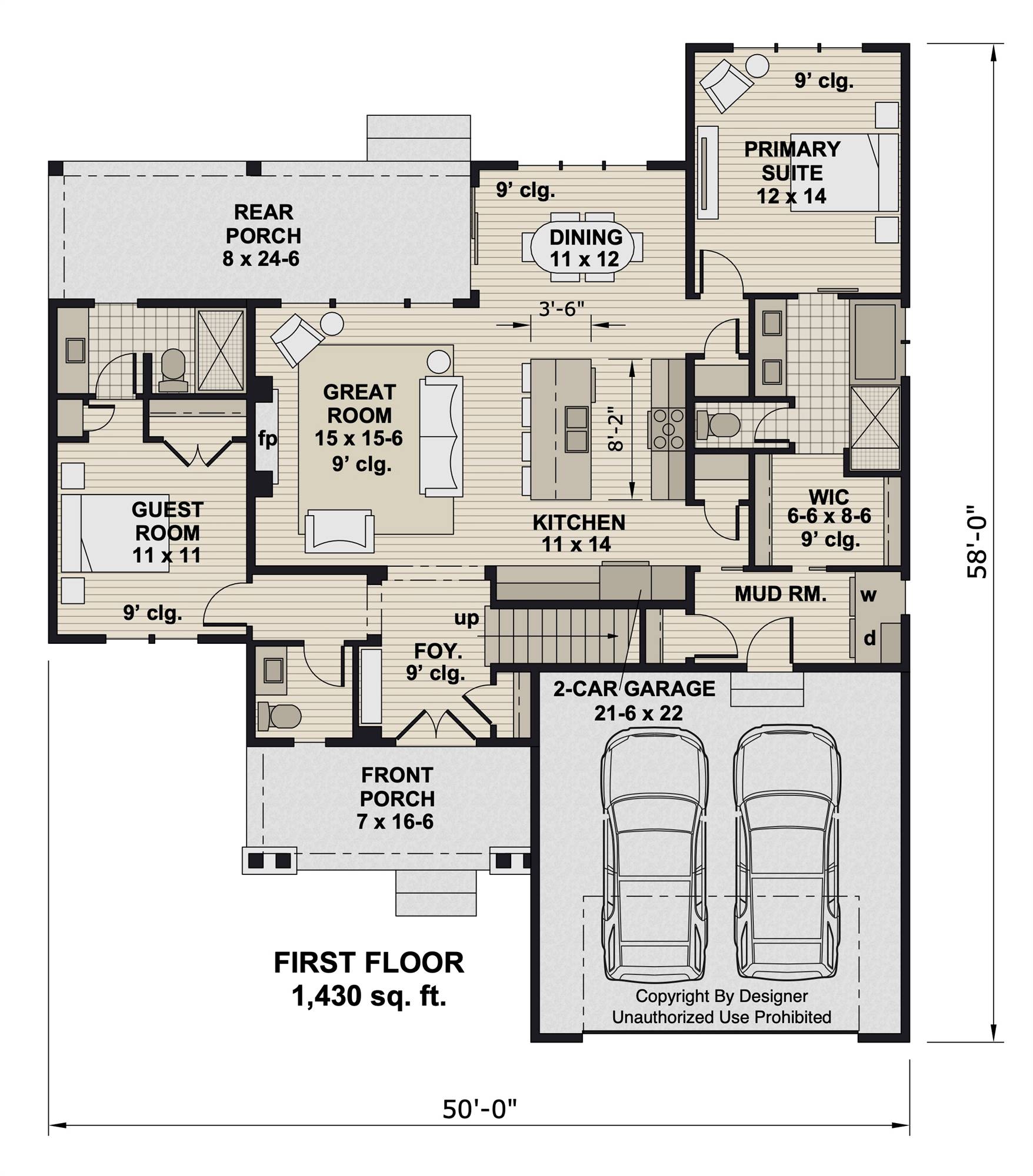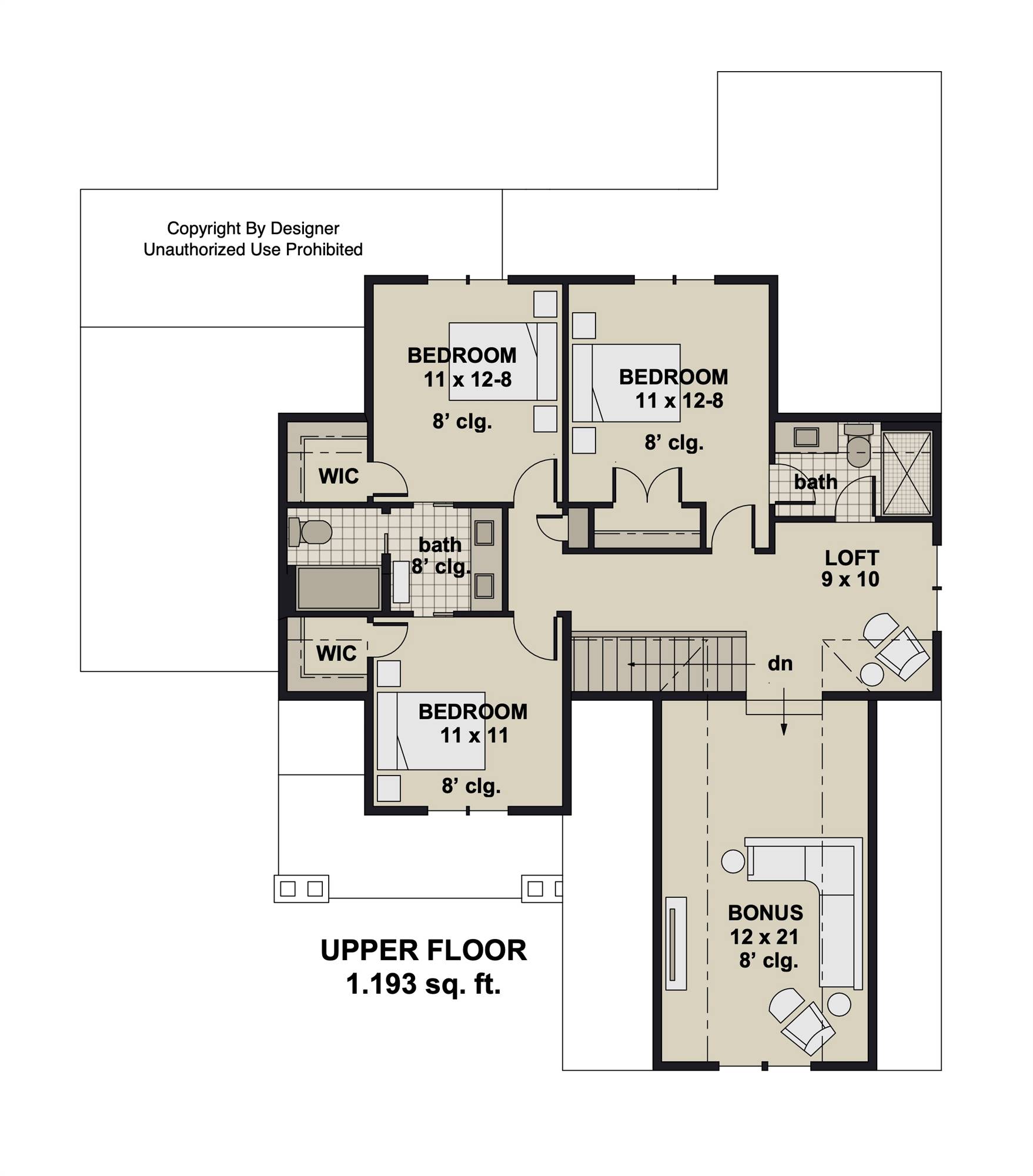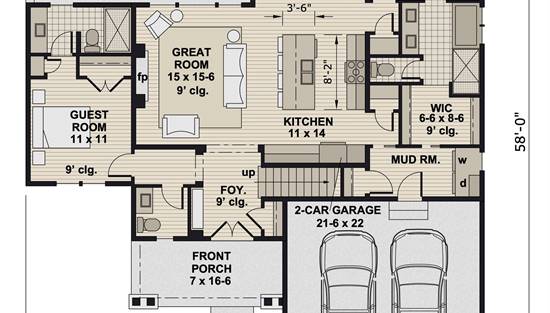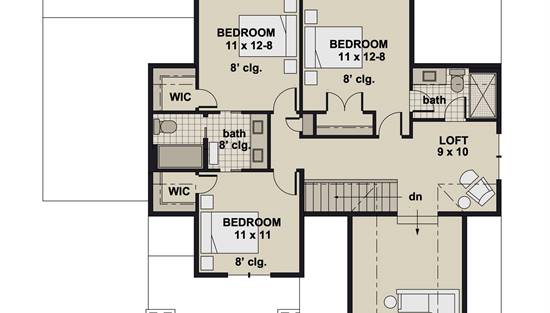- Plan Details
- |
- |
- Print Plan
- |
- Modify Plan
- |
- Reverse Plan
- |
- Cost-to-Build
- |
- View 3D
- |
- Advanced Search
About House Plan 10762:
House Plan 10762 delivers timeless farmhouse style with the flexibility modern families need, featuring five bedrooms, four and a half bathrooms, and an open-concept main floor. A spacious foyer with 9-foot ceilings welcomes you into a bright and airy home where the gourmet kitchen—with its 8-foot island—connects seamlessly to the dining space and great room with a fireplace. The main level offers both a luxurious primary suite with a spa-like bath and a private guest suite with its own full bathroom. Upstairs, three additional bedrooms include a Jack-and-Jill bath for two and a private bath for the third, along with a generous bonus room ideal for work or play. With added features like a mudroom with laundry, a powder room, and plentiful storage, House Plan 10762 combines modern convenience with farmhouse charm for families, professionals, and entertainers alike.
Plan Details
Key Features
Attached
Bonus Room
Covered Front Porch
Covered Rear Porch
Dining Room
Double Vanity Sink
Fireplace
Foyer
Front-entry
Great Room
Guest Suite
Kitchen Island
Laundry 1st Fl
Loft / Balcony
L-Shaped
Primary Bdrm Main Floor
Mud Room
Open Floor Plan
Pantry
Peninsula / Eating Bar
Separate Tub and Shower
Split Bedrooms
Suited for corner lot
Walk-in Closet
Build Beautiful With Our Trusted Brands
Our Guarantees
- Only the highest quality plans
- Int’l Residential Code Compliant
- Full structural details on all plans
- Best plan price guarantee
- Free modification Estimates
- Builder-ready construction drawings
- Expert advice from leading designers
- PDFs NOW!™ plans in minutes
- 100% satisfaction guarantee
- Free Home Building Organizer
.png)
.png)
