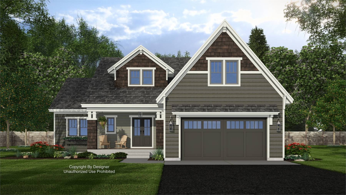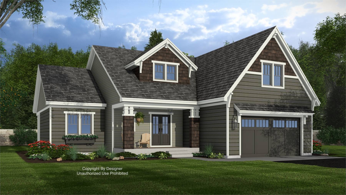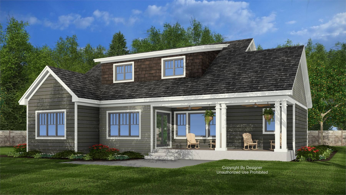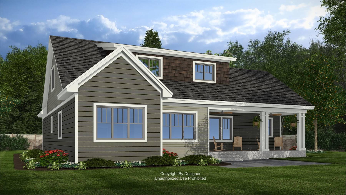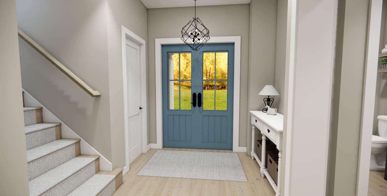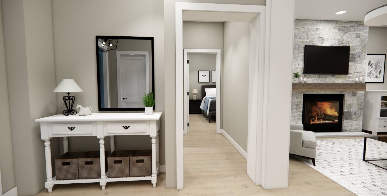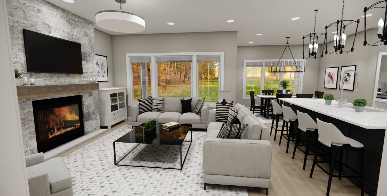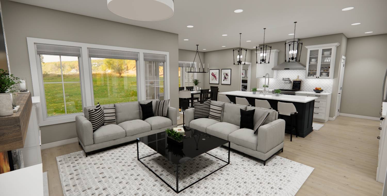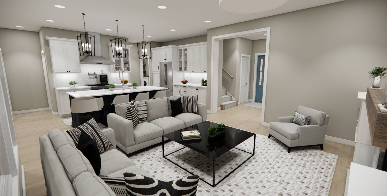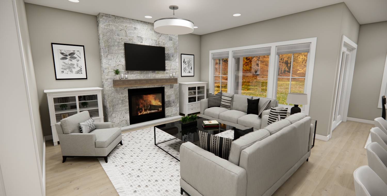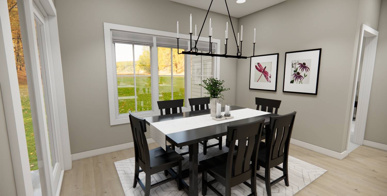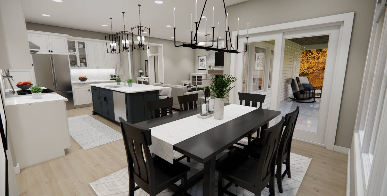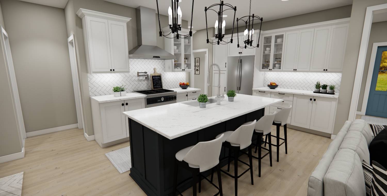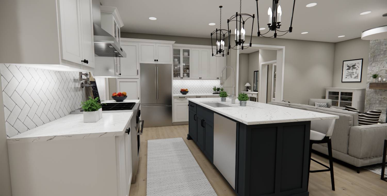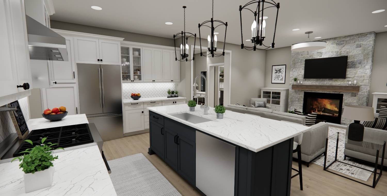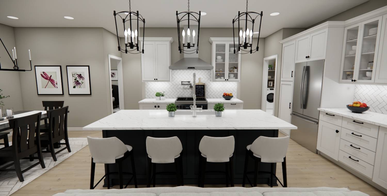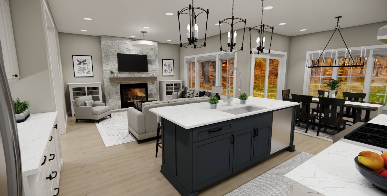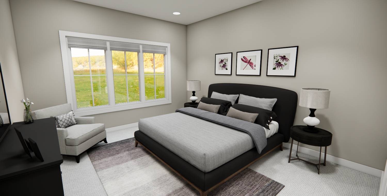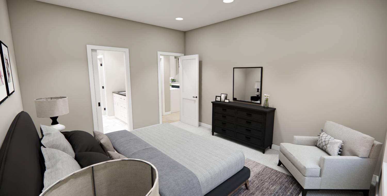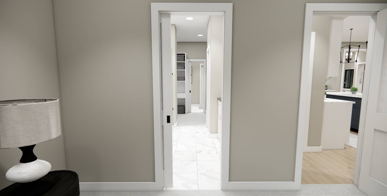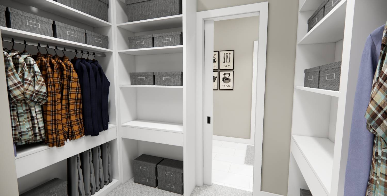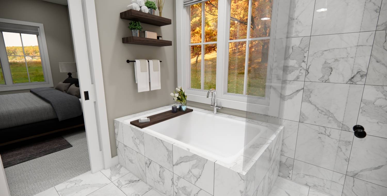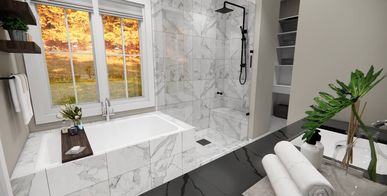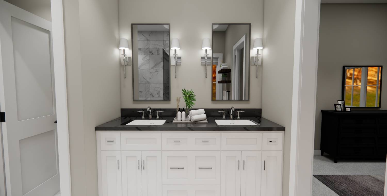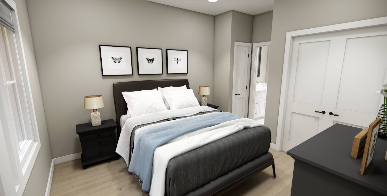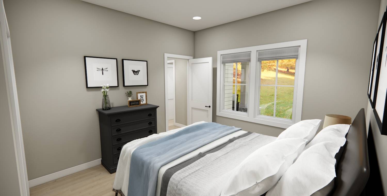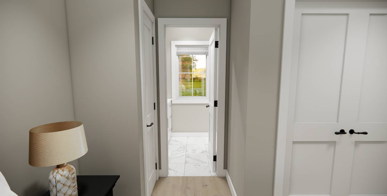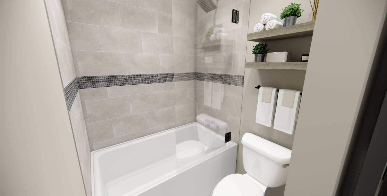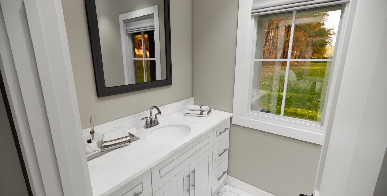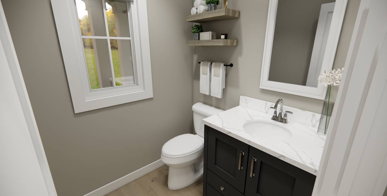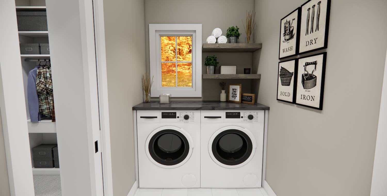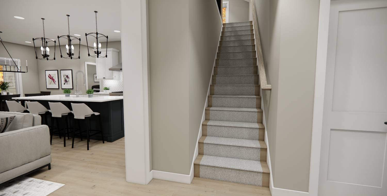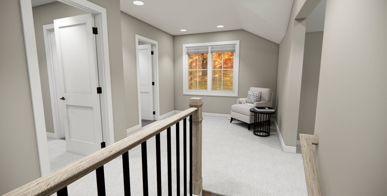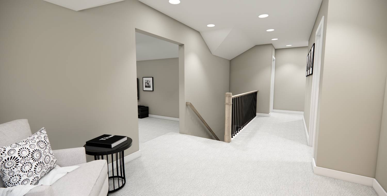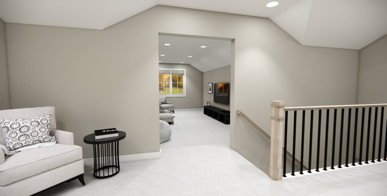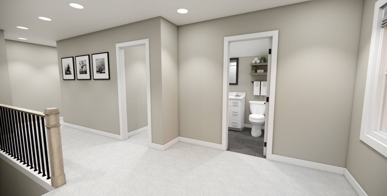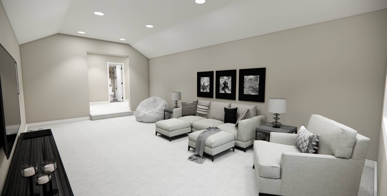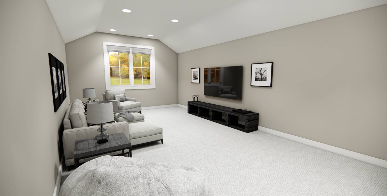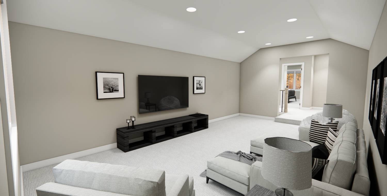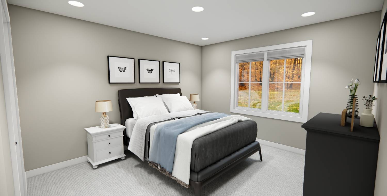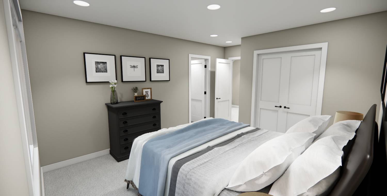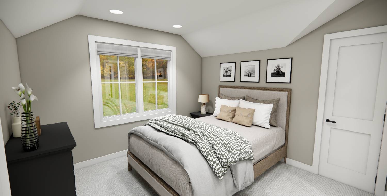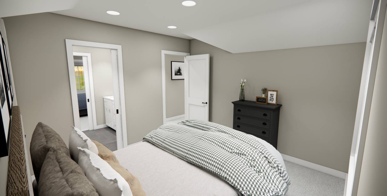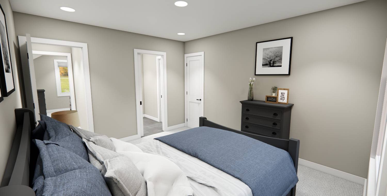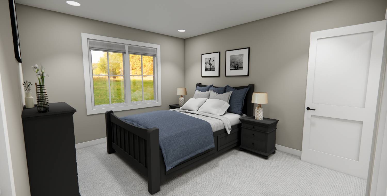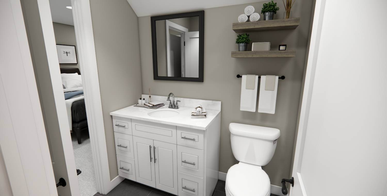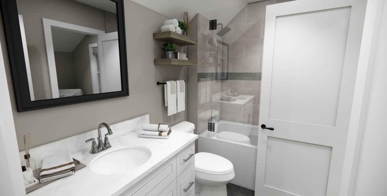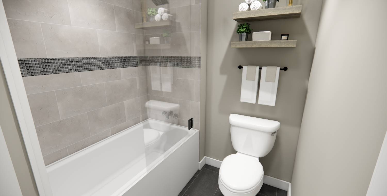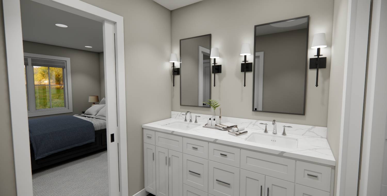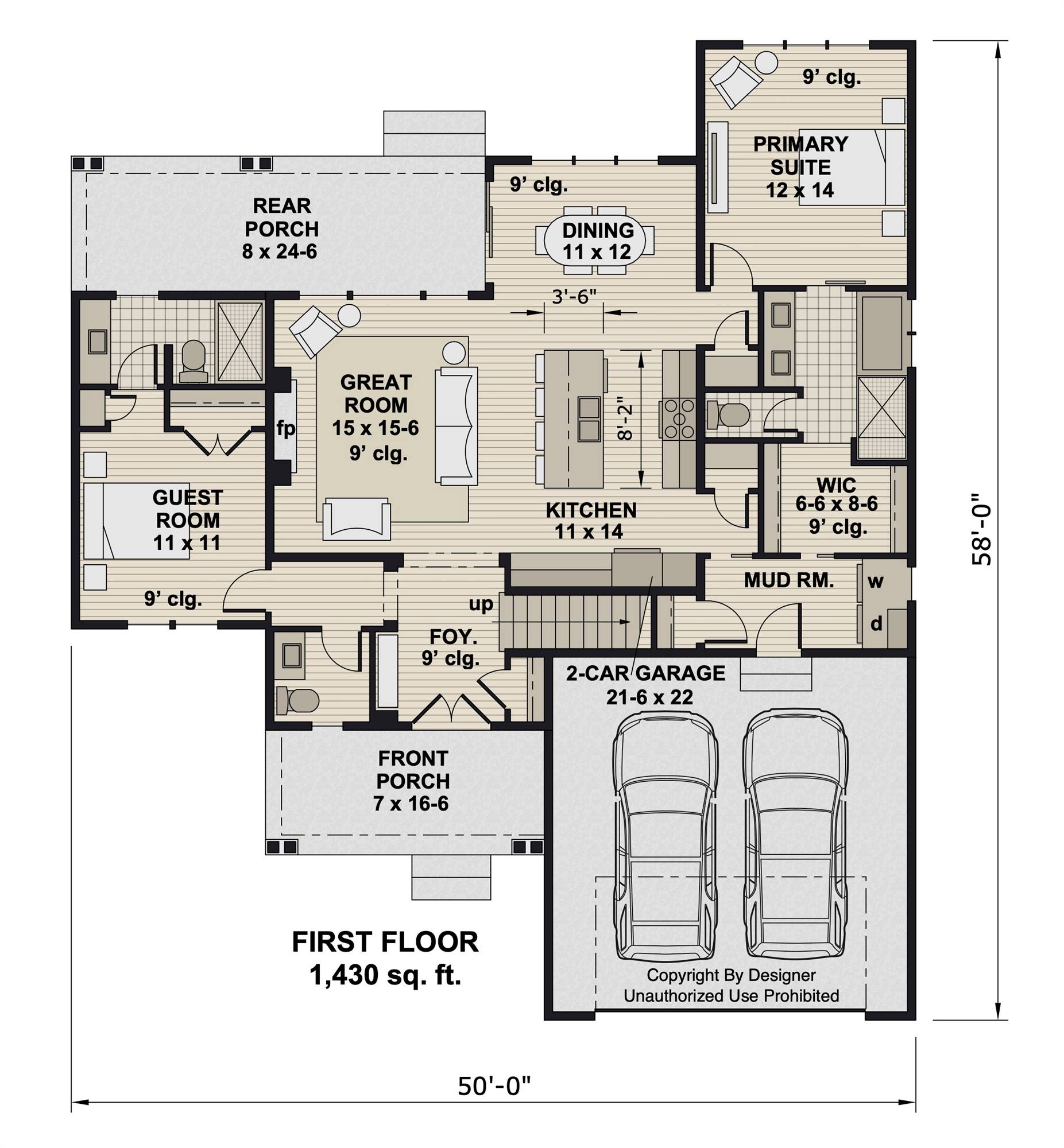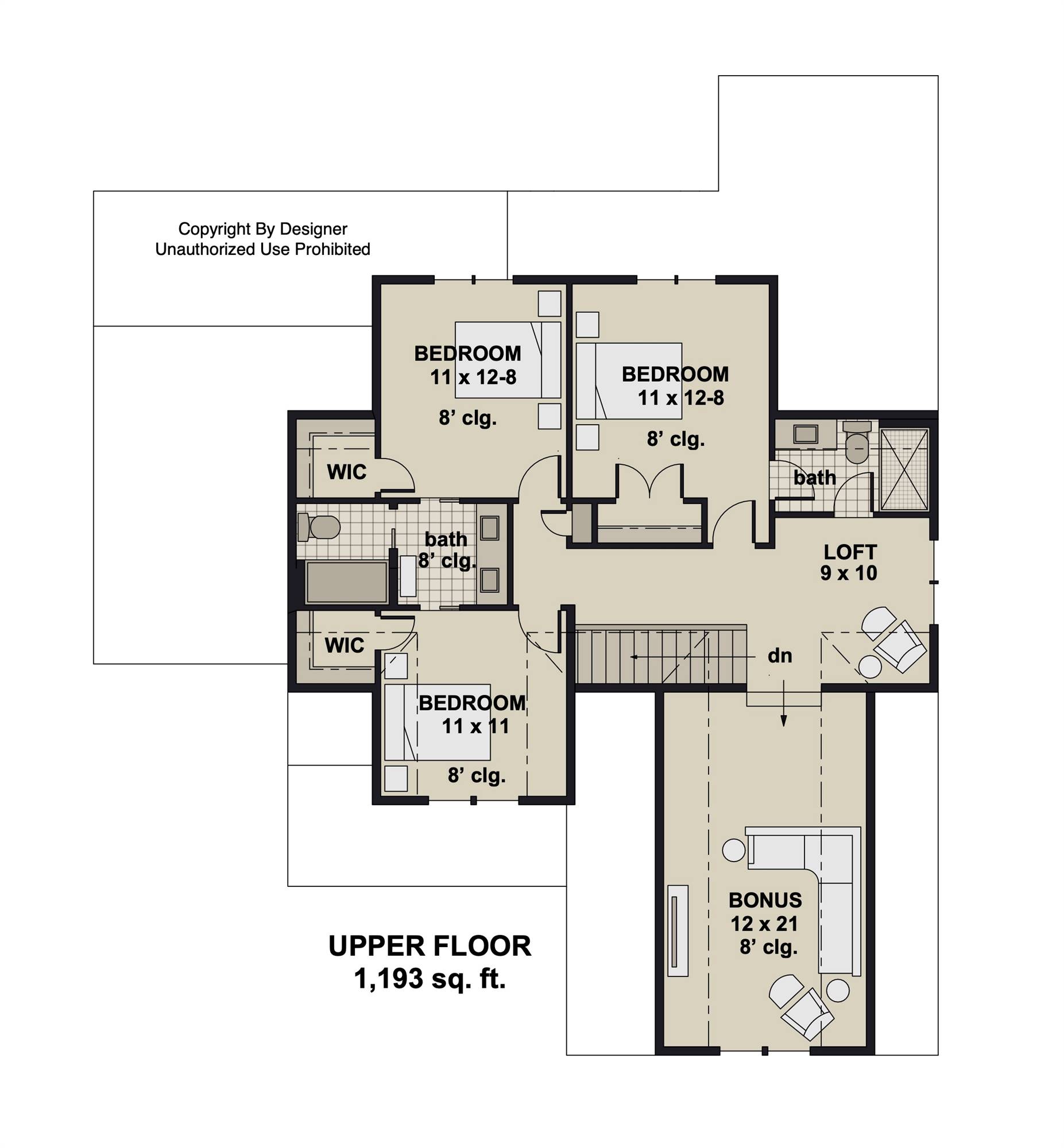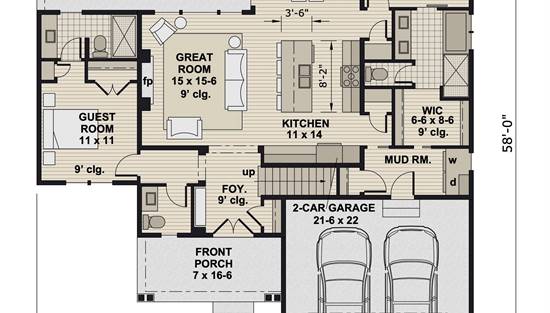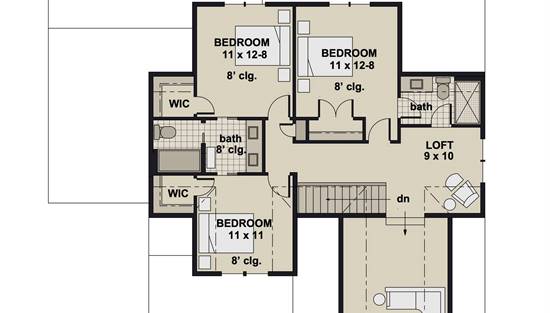- Plan Details
- |
- |
- Print Plan
- |
- Modify Plan
- |
- Reverse Plan
- |
- Cost-to-Build
- |
- View 3D
- |
- Advanced Search
About House Plan 10763:
House Plan 10763 combines timeless curb appeal with flexible living in a five-bedroom, three-bathroom Bungalow designed to grow with your needs. A welcoming front porch and high-ceiling foyer lead into an open living area featuring a cozy fireplace, a chef-style kitchen with a large island, and a dining space perfect for family meals or entertaining. The main level includes a serene primary suite with a spa-like bath and walk-in closet, a versatile guest room with full bath access, and a convenient mudroom connected to the two-car garage. Upstairs, three additional bedrooms with walk-in closets share a full bathroom and surround a flexible loft space ideal for a playroom, office, or second living area. A covered rear porch extends the home’s entertaining space outdoors, making House Plan 10763 a comfortable and adaptable design for any stage of life.
Plan Details
Key Features
Attached
Bonus Room
Covered Front Porch
Covered Rear Porch
Dining Room
Double Vanity Sink
Fireplace
Foyer
Front-entry
Great Room
Guest Suite
Kitchen Island
Laundry 1st Fl
Loft / Balcony
L-Shaped
Primary Bdrm Main Floor
Mud Room
Open Floor Plan
Pantry
Peninsula / Eating Bar
Separate Tub and Shower
Split Bedrooms
Suited for corner lot
Suited for narrow lot
Walk-in Closet
Build Beautiful With Our Trusted Brands
Our Guarantees
- Only the highest quality plans
- Int’l Residential Code Compliant
- Full structural details on all plans
- Best plan price guarantee
- Free modification Estimates
- Builder-ready construction drawings
- Expert advice from leading designers
- PDFs NOW!™ plans in minutes
- 100% satisfaction guarantee
- Free Home Building Organizer
.png)
.png)
