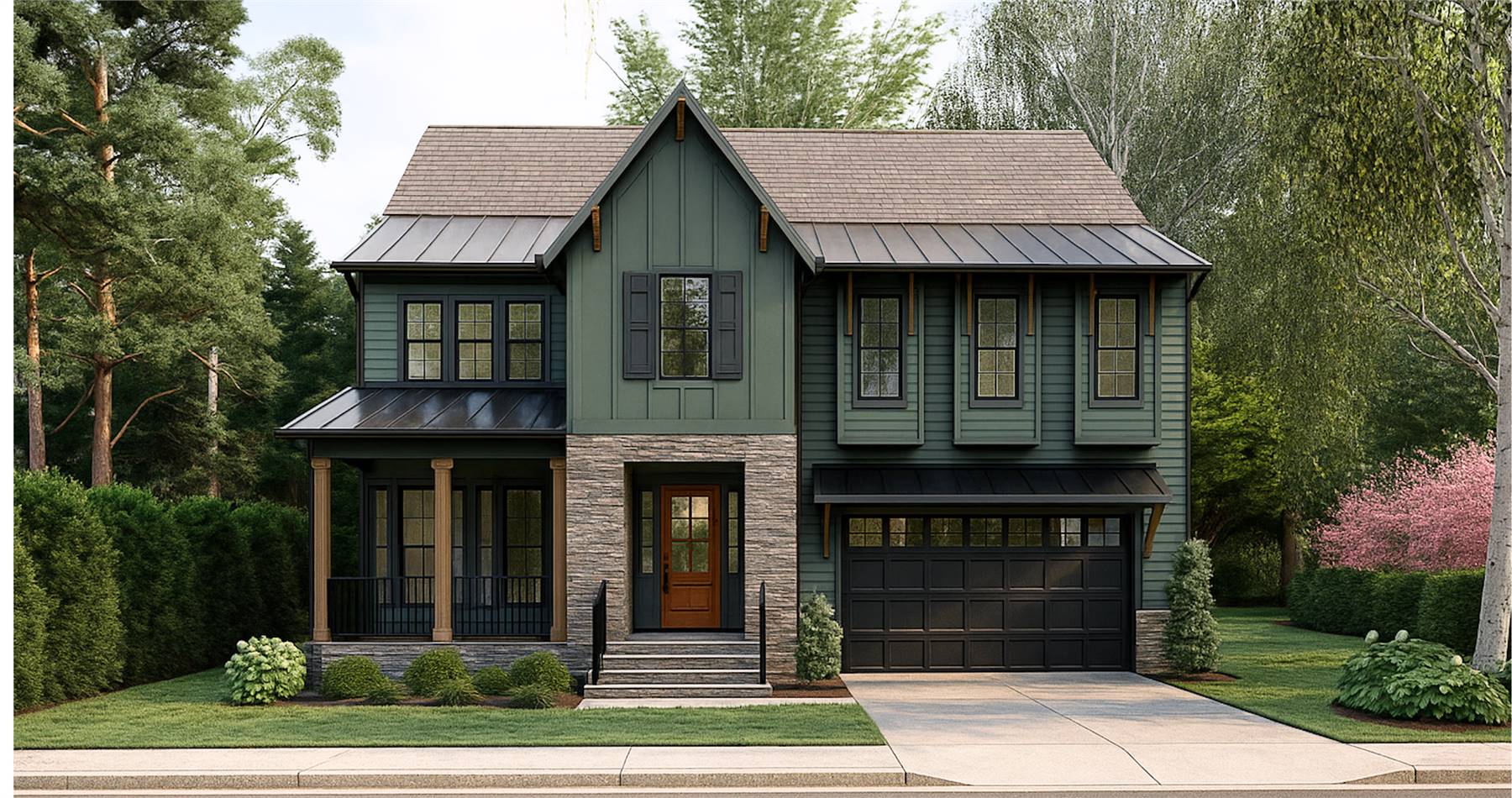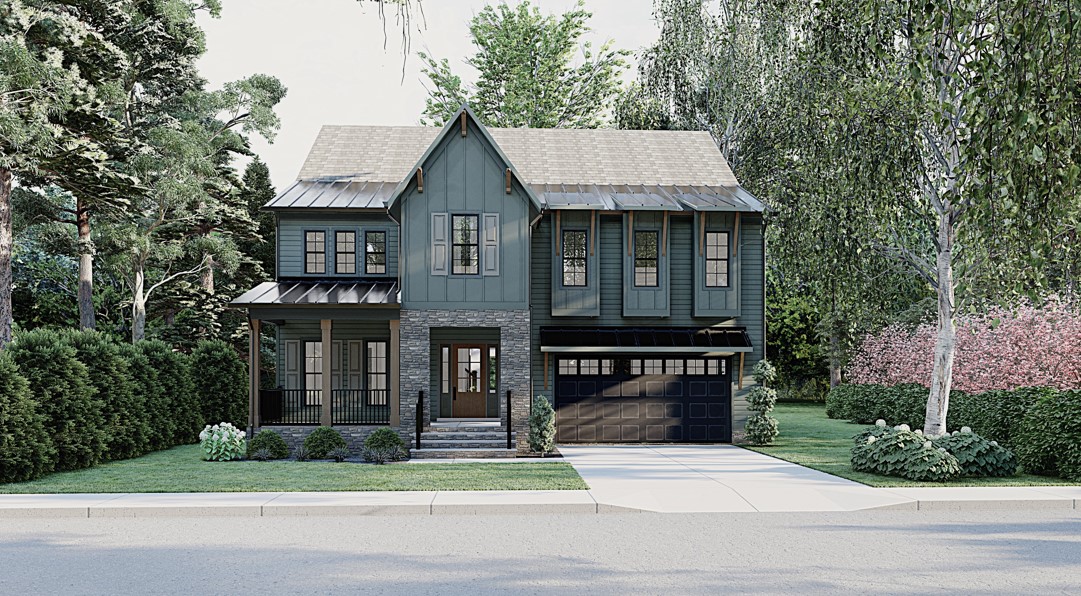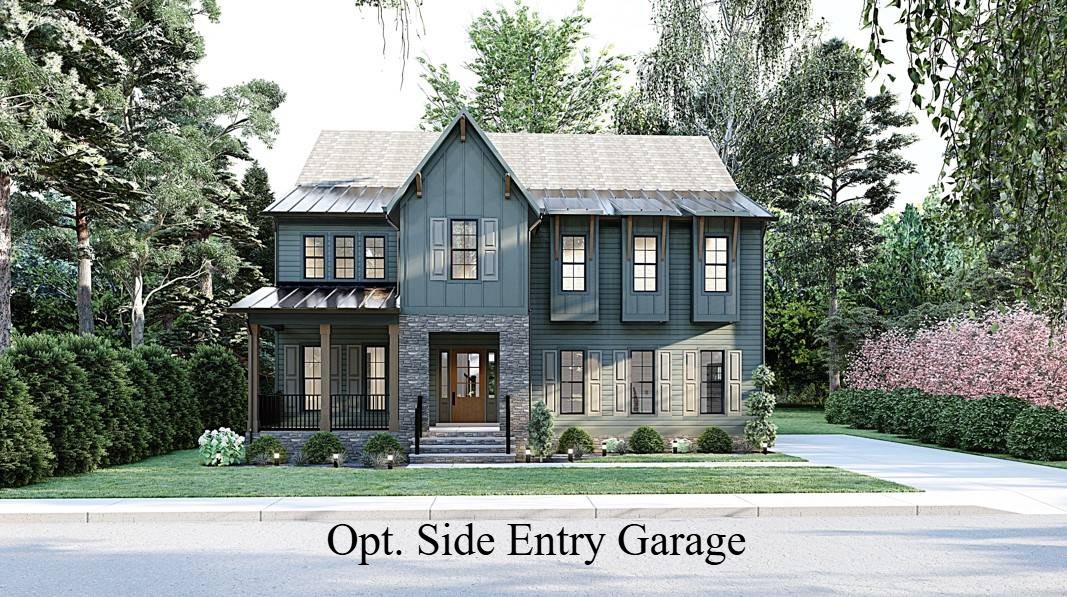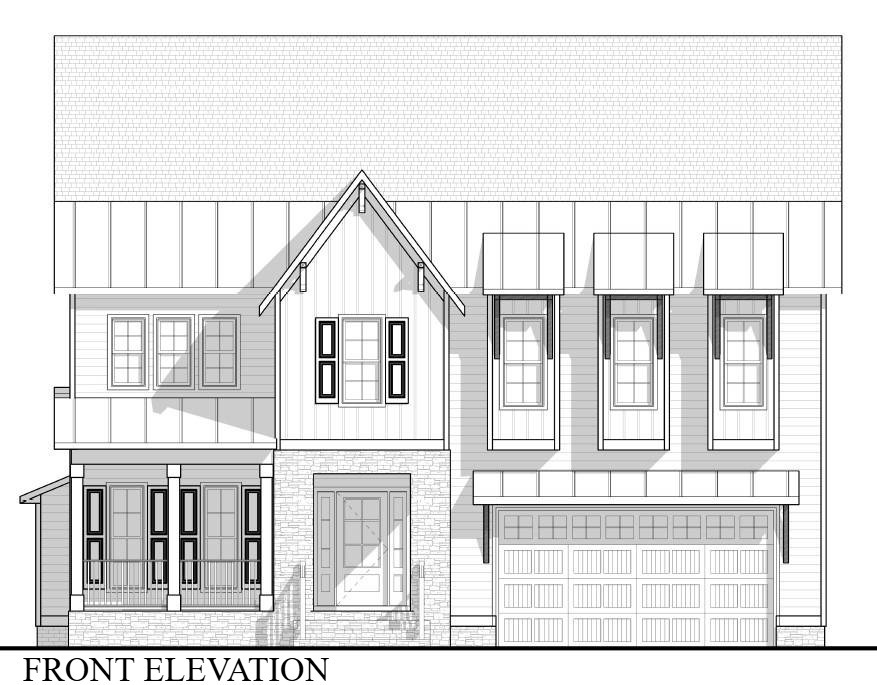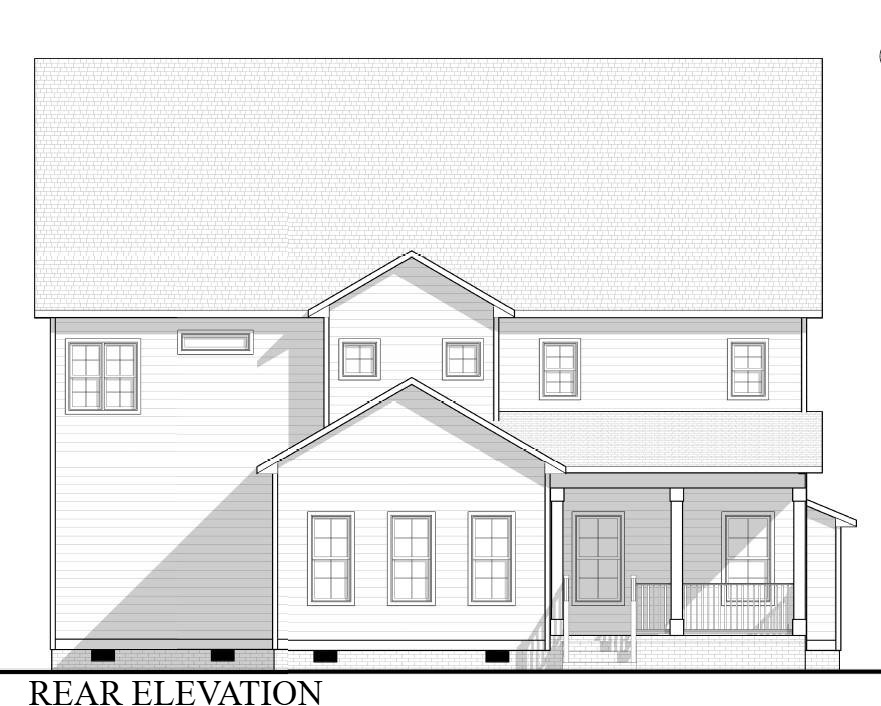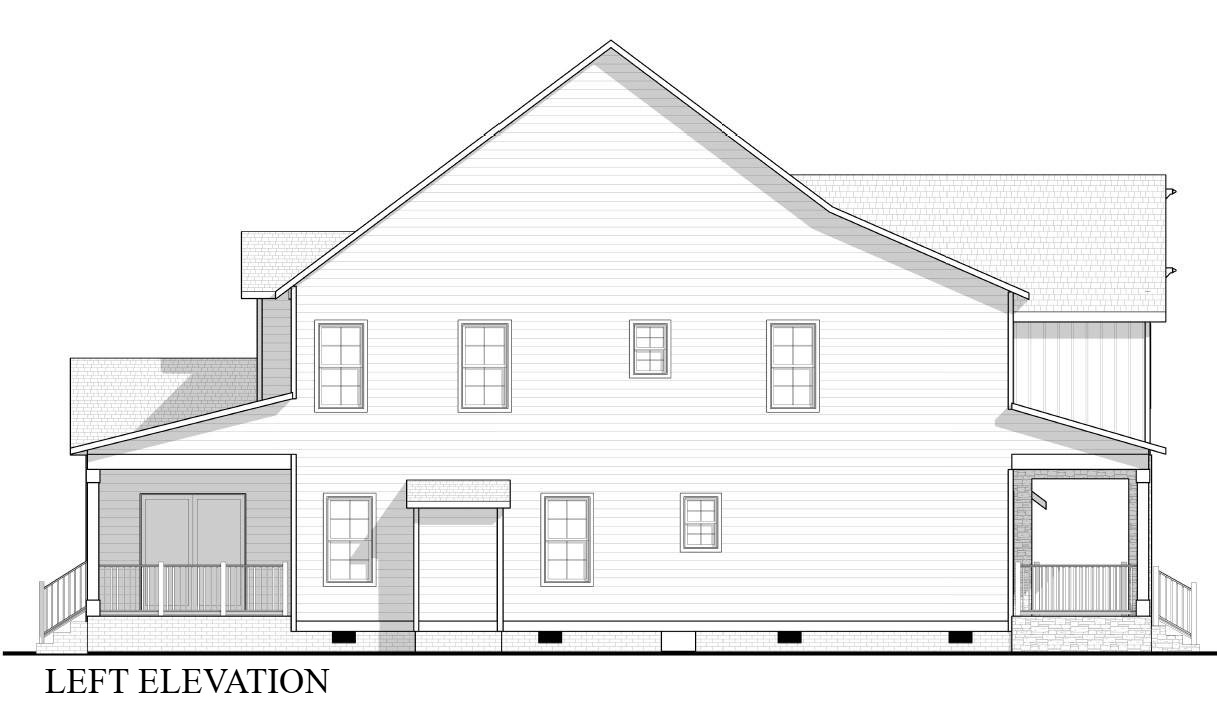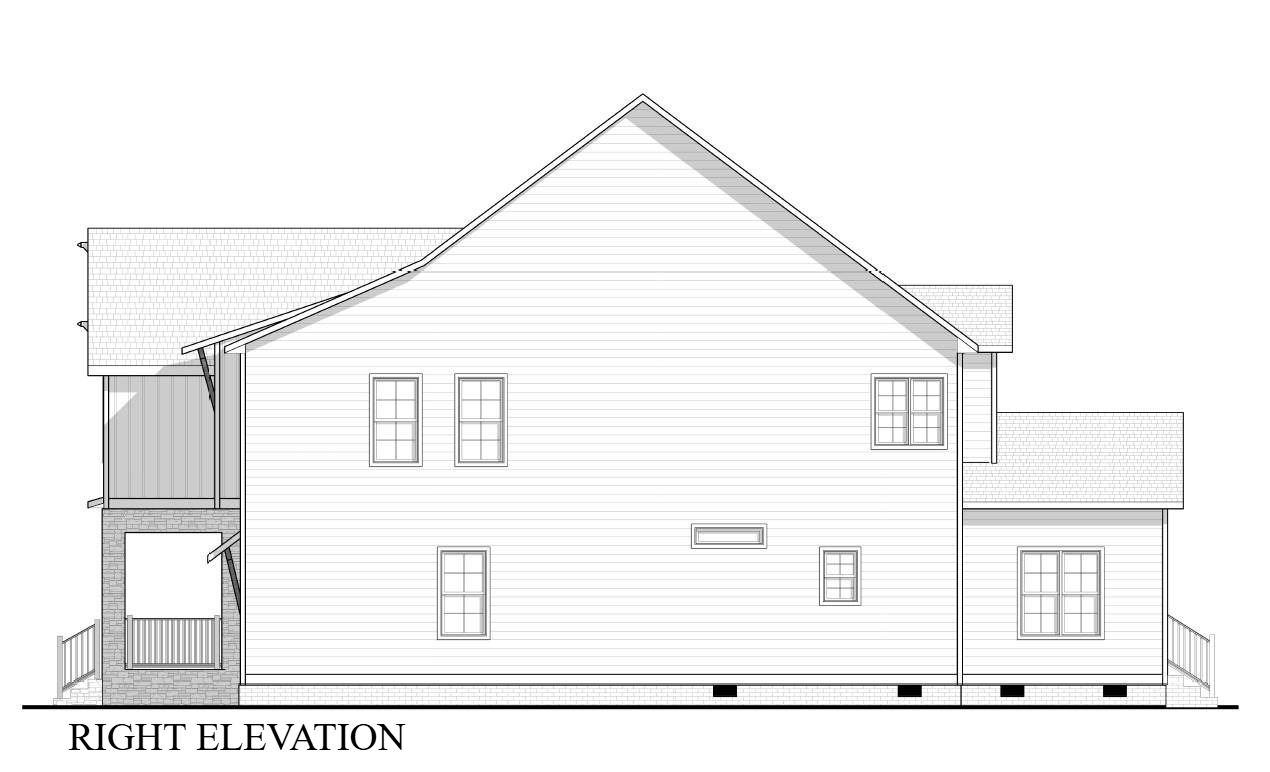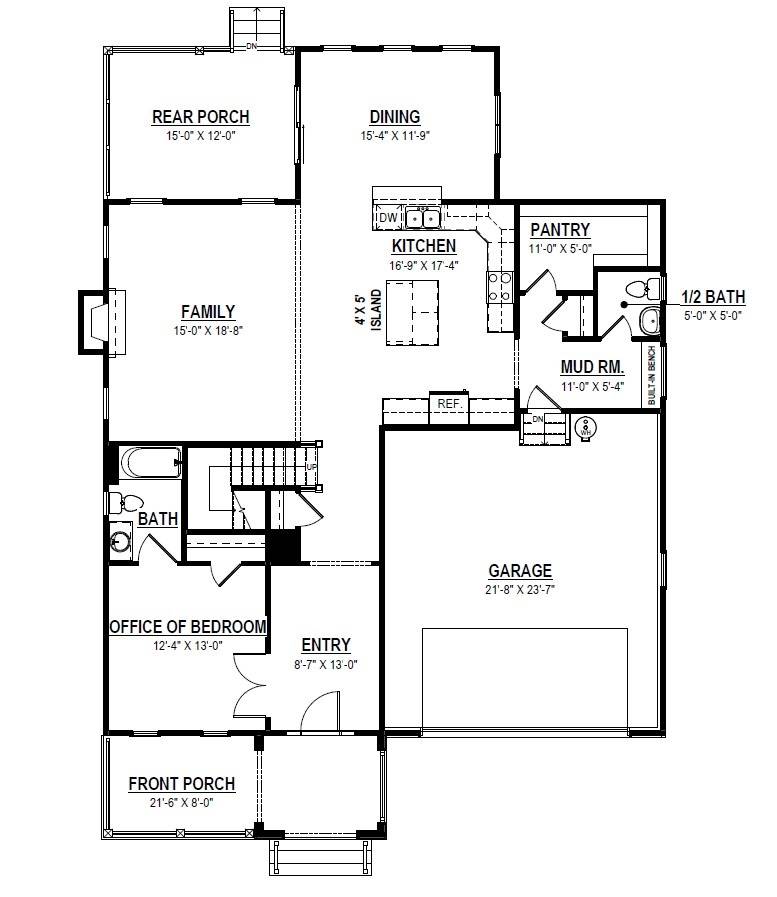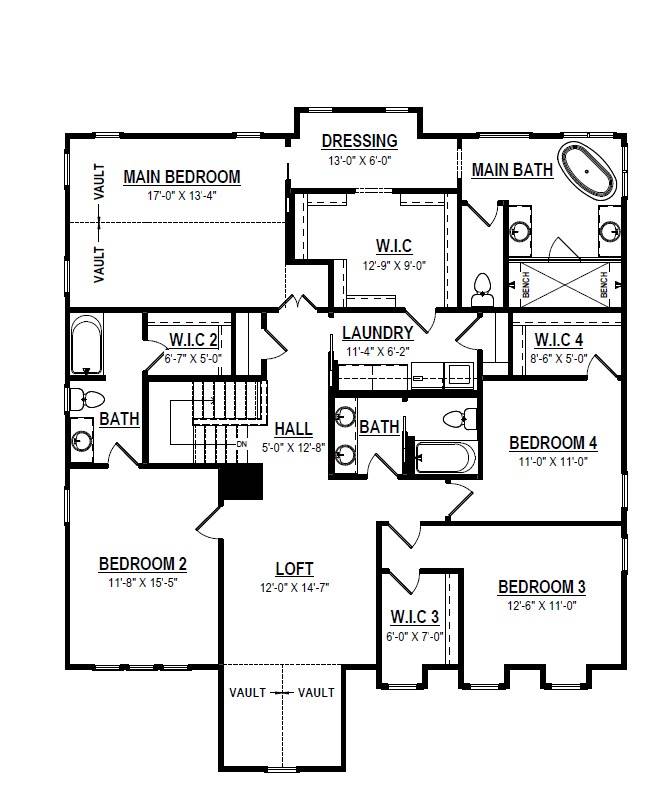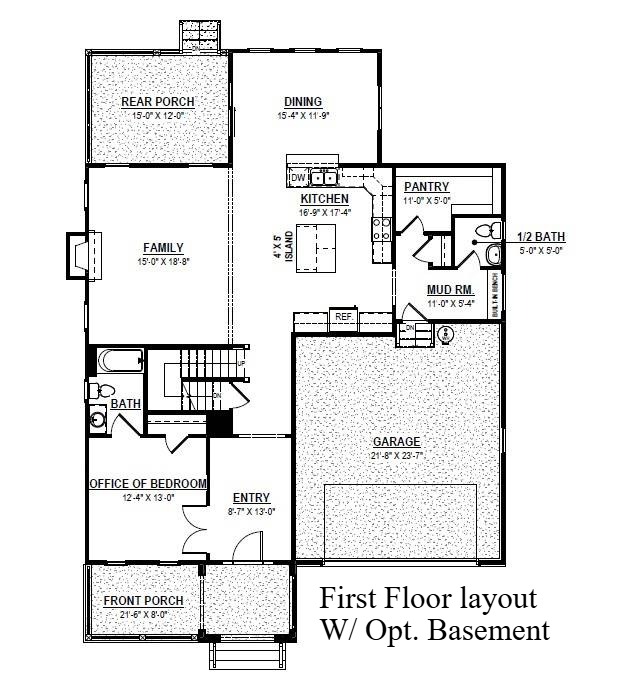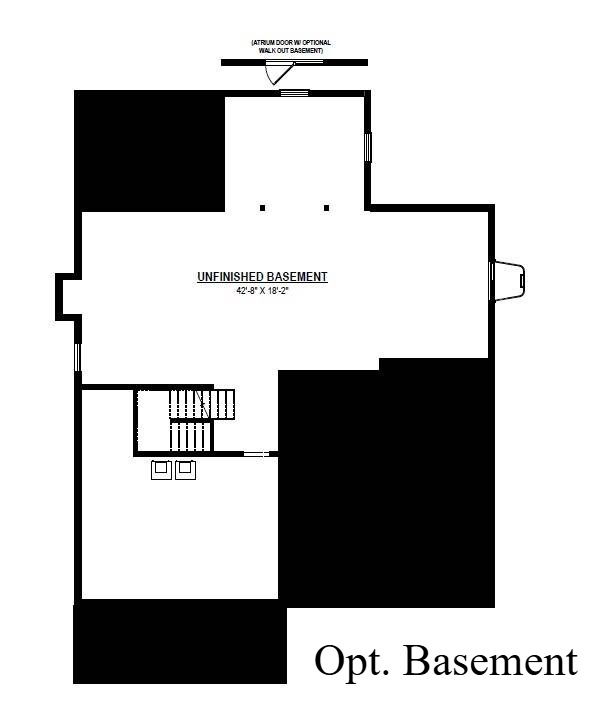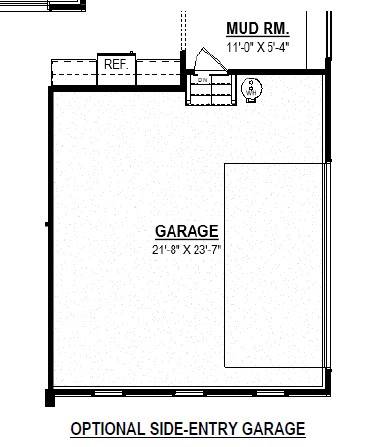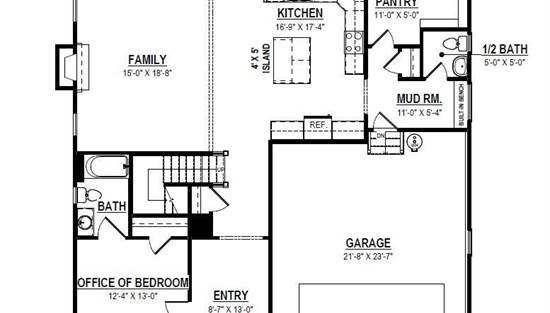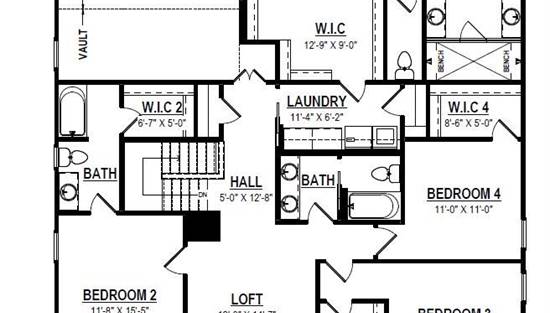- Plan Details
- |
- |
- Print Plan
- |
- Modify Plan
- |
- Reverse Plan
- |
- Cost-to-Build
- |
- View 3D
- |
- Advanced Search
About House Plan 10788:
Check out House Plan 10788 if you're looking for an amazing home fit for a larger family! This 3,465-square-foot design boasts four or five bedrooms and four-and-a-half baths across two stories with a more traditional layout. The main level offers an office or guest bedroom suite, amazing open living areas with a gorgeous kitchen and sunny dining nook, and a mudroom that connects to the two-car garage, powder room, and walk-in pantry. Upstairs, you'll find four bedrooms, a shared loft, and the laundry room. Make sure to take a close look at the luxury provided by the primary suite! The other bedrooms include a smaller suite and two that share a hall bath.
Plan Details
Key Features
Attached
Covered Front Porch
Covered Rear Porch
Double Vanity Sink
Family Room
Family Style
Fireplace
Foyer
Front-entry
Great Room
Guest Suite
Home Office
Kitchen Island
Laundry 2nd Fl
Loft / Balcony
Primary Bdrm Upstairs
Mud Room
Nook / Breakfast Area
Open Floor Plan
Peninsula / Eating Bar
Separate Tub and Shower
Side-entry
U-Shaped
Vaulted Ceilings
Vaulted Primary
Walk-in Closet
Walk-in Pantry
Build Beautiful With Our Trusted Brands
Our Guarantees
- Only the highest quality plans
- Int’l Residential Code Compliant
- Full structural details on all plans
- Best plan price guarantee
- Free modification Estimates
- Builder-ready construction drawings
- Expert advice from leading designers
- PDFs NOW!™ plans in minutes
- 100% satisfaction guarantee
- Free Home Building Organizer
(3).png)
(6).png)
